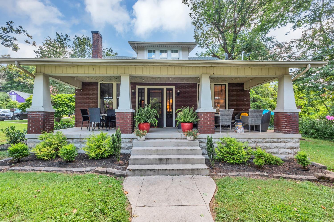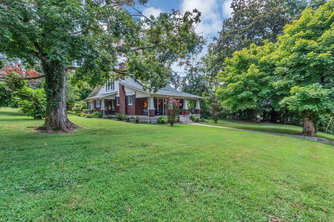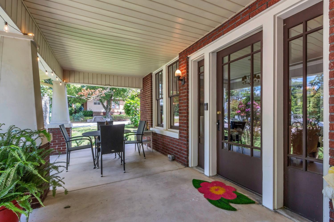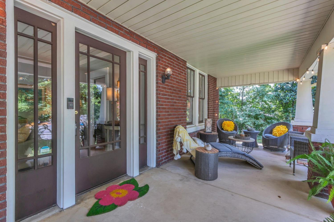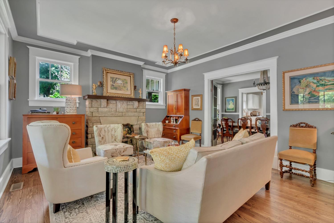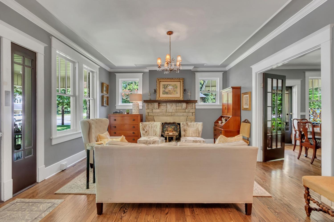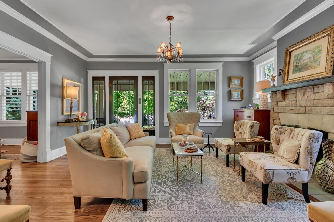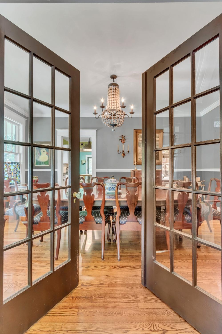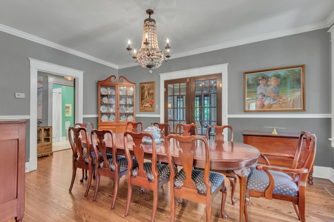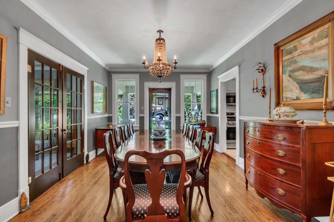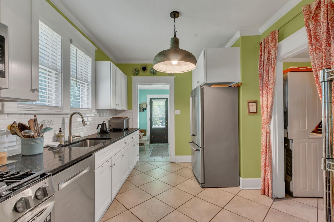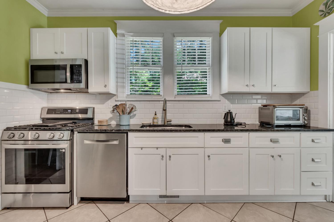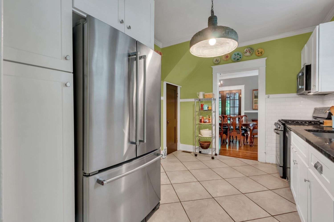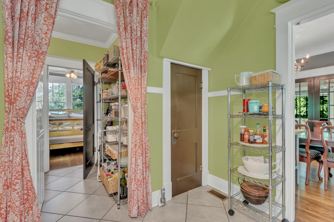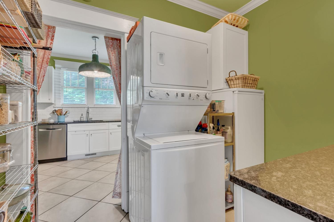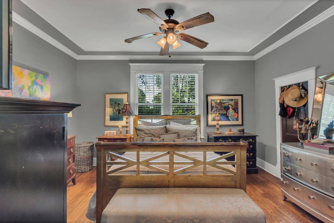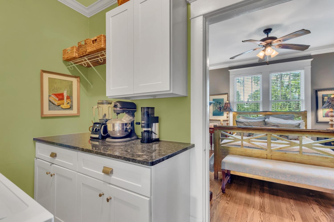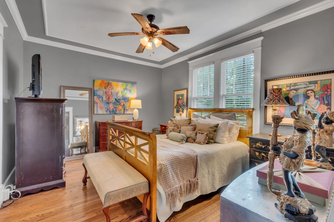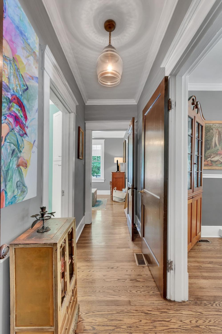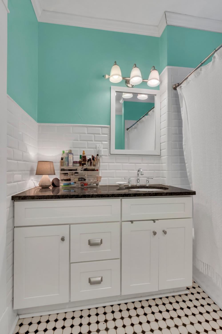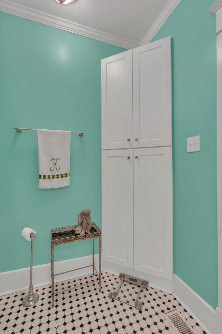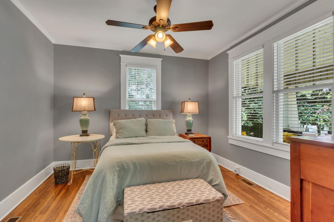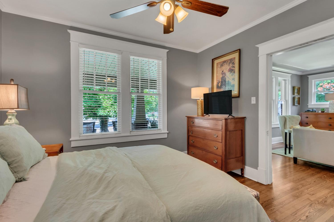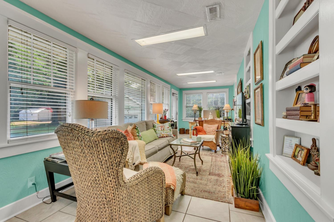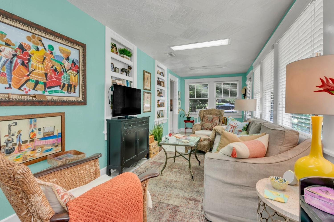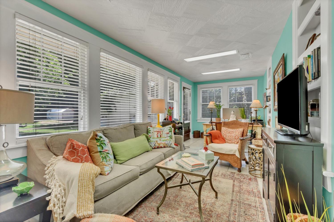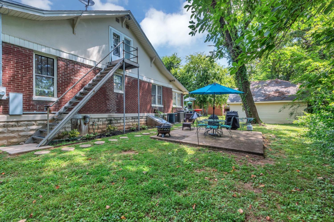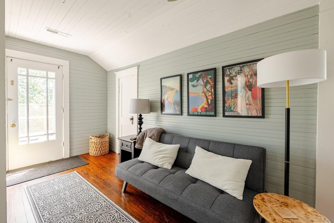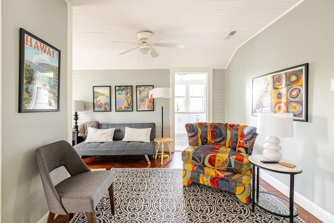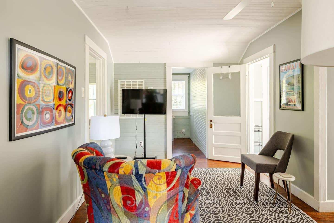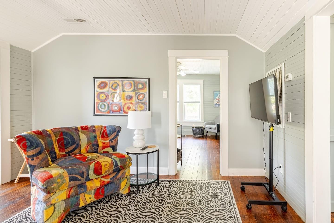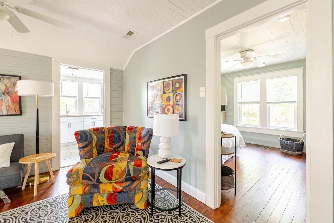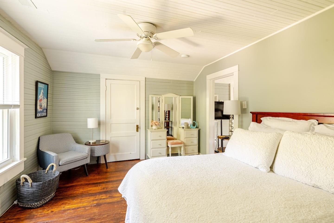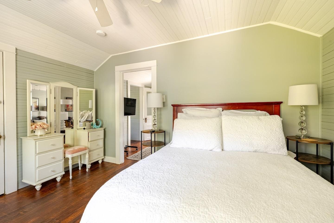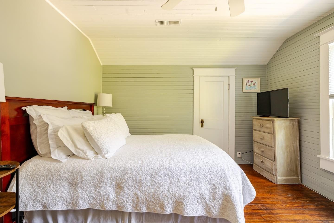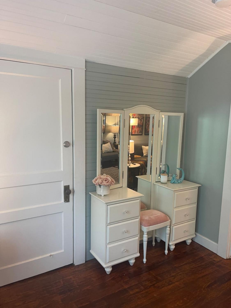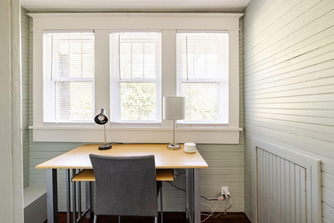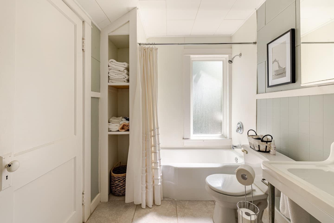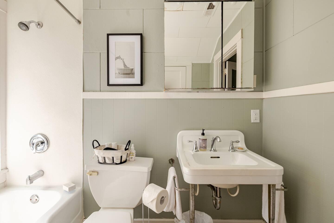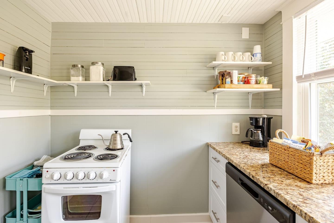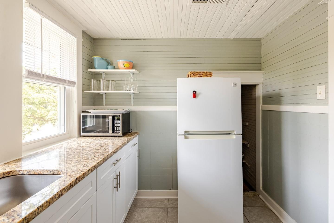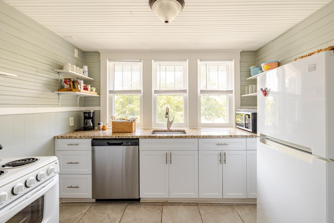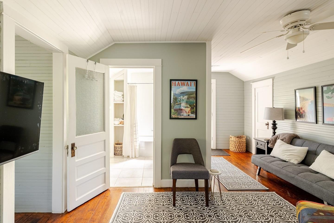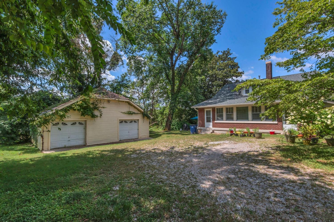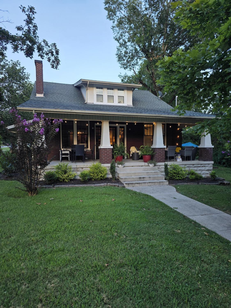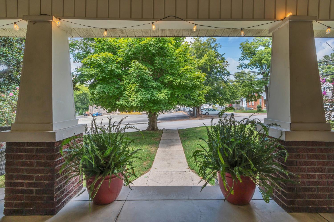 MIDDLE TENNESSEE REAL ESTATE
MIDDLE TENNESSEE REAL ESTATE
508 Carter St, Columbia, TN 38401 For Sale
Single Family Residence
- Single Family Residence
- Beds: 3
- Baths: 2
- 2,759 sq ft
Description
Motivated Seller! This beautifully updated Craftsman-style home in Columbia’s highly sought-after Riverside neighborhood offers a rare combination of space, character, and flexibility — all just blocks from the Riverwalk Park and vibrant historic downtown with its local restaurants, shops, farmers market, and community events. The main level features 1,800 square feet of gracious living, including two large living areas: a living room with fireplace, and a sunny Florida room. A large, elegant dining room, original hardwood floors, a butler’s pantry, and thoughtful updates throughout create a warm, welcoming space perfect for everyday living and entertaining. Upstairs, a fully remodeled and fully furnished apartment awaits. Complete with a private entrance, full kitchen, bedroom, bath, and living space, it’s ideal for grown kids, long-term guests, or a private retreat. For the past decade, this space has been successfully rented, offering proven flexibility and supplemental income potential without compromising privacy. Additional features include a large basement with a built-in storm shelter, abundant storage, a detached garage, and a corner lot with mature landscaping. With its unbeatable location, historic charm, and versatile floor plan, this home offers a lifestyle you won’t find anywhere else — whether you’re hosting family, welcoming guests, or simply enjoying all that Riverside living has to offer.
Property Details
Status : Active
County : Maury County, TN
Property Type : Residential
Area : 2,759 sq. ft.
Year Built : 1950
Exterior Construction : Brick
Floors : Wood,Tile
Heat : Central
HOA / Subdivision : Riverview
Listing Provided by : Parks Compass
MLS Status : Active
Listing # : RTC3011306
Schools near 508 Carter St, Columbia, TN 38401 :
Riverside Elementary, E. A. Cox Middle School, Columbia Central High School
Additional details
Heating : Yes
Parking Features : Detached
Lot Size Area : 0.39 Sq. Ft.
Building Area Total : 2759 Sq. Ft.
Lot Size Acres : 0.39 Acres
Lot Size Dimensions : 122X150
Living Area : 2759 Sq. Ft.
Lot Features : Corner Lot
Office Phone : 6157903400
Number of Bedrooms : 3
Number of Bathrooms : 2
Full Bathrooms : 2
Possession : Immediate
Cooling : 1
Garage Spaces : 2
Architectural Style : Other
Patio and Porch Features : Porch,Covered
Levels : Two
Basement : Full,Unfinished
Stories : 2
Utilities : Water Available
Parking Space : 2
Sewer : Public Sewer
Location 508 Carter St, TN 38401
Directions to 508 Carter St, TN 38401
Hwy. 31N (Nashville Hwy.). Right on 7th Avenue. Right on Carter Street. Left on 6th Avenue.
Ready to Start the Conversation?
We're ready when you are.
 © 2025 Listings courtesy of RealTracs, Inc. as distributed by MLS GRID. IDX information is provided exclusively for consumers' personal non-commercial use and may not be used for any purpose other than to identify prospective properties consumers may be interested in purchasing. The IDX data is deemed reliable but is not guaranteed by MLS GRID and may be subject to an end user license agreement prescribed by the Member Participant's applicable MLS. Based on information submitted to the MLS GRID as of October 23, 2025 10:00 AM CST. All data is obtained from various sources and may not have been verified by broker or MLS GRID. Supplied Open House Information is subject to change without notice. All information should be independently reviewed and verified for accuracy. Properties may or may not be listed by the office/agent presenting the information. Some IDX listings have been excluded from this website.
© 2025 Listings courtesy of RealTracs, Inc. as distributed by MLS GRID. IDX information is provided exclusively for consumers' personal non-commercial use and may not be used for any purpose other than to identify prospective properties consumers may be interested in purchasing. The IDX data is deemed reliable but is not guaranteed by MLS GRID and may be subject to an end user license agreement prescribed by the Member Participant's applicable MLS. Based on information submitted to the MLS GRID as of October 23, 2025 10:00 AM CST. All data is obtained from various sources and may not have been verified by broker or MLS GRID. Supplied Open House Information is subject to change without notice. All information should be independently reviewed and verified for accuracy. Properties may or may not be listed by the office/agent presenting the information. Some IDX listings have been excluded from this website.
