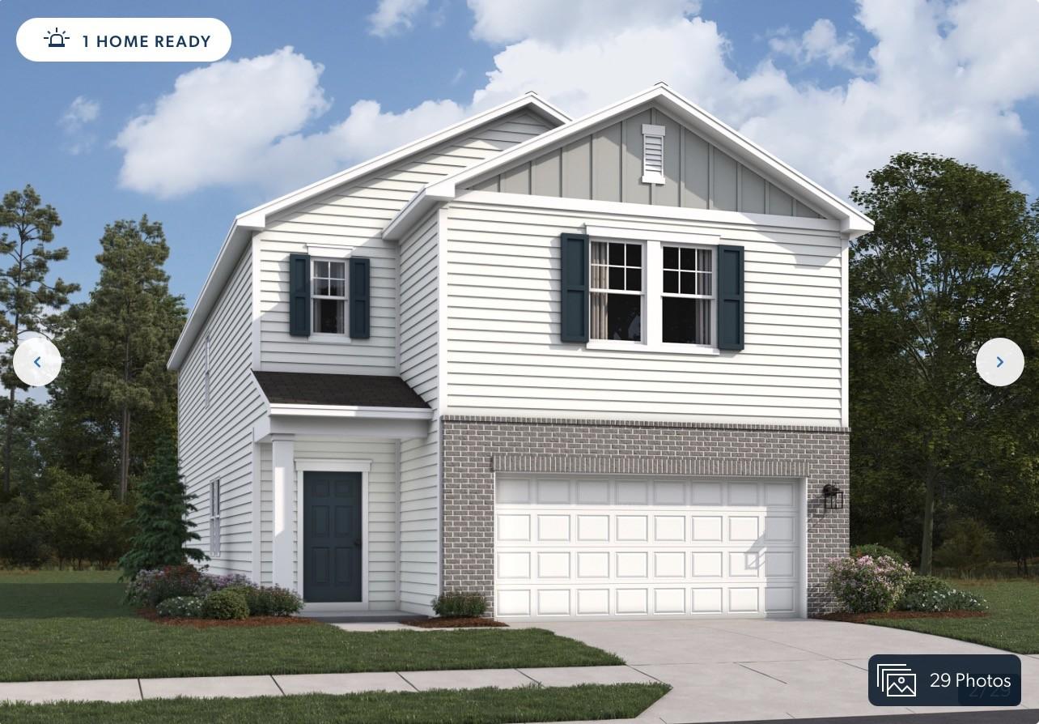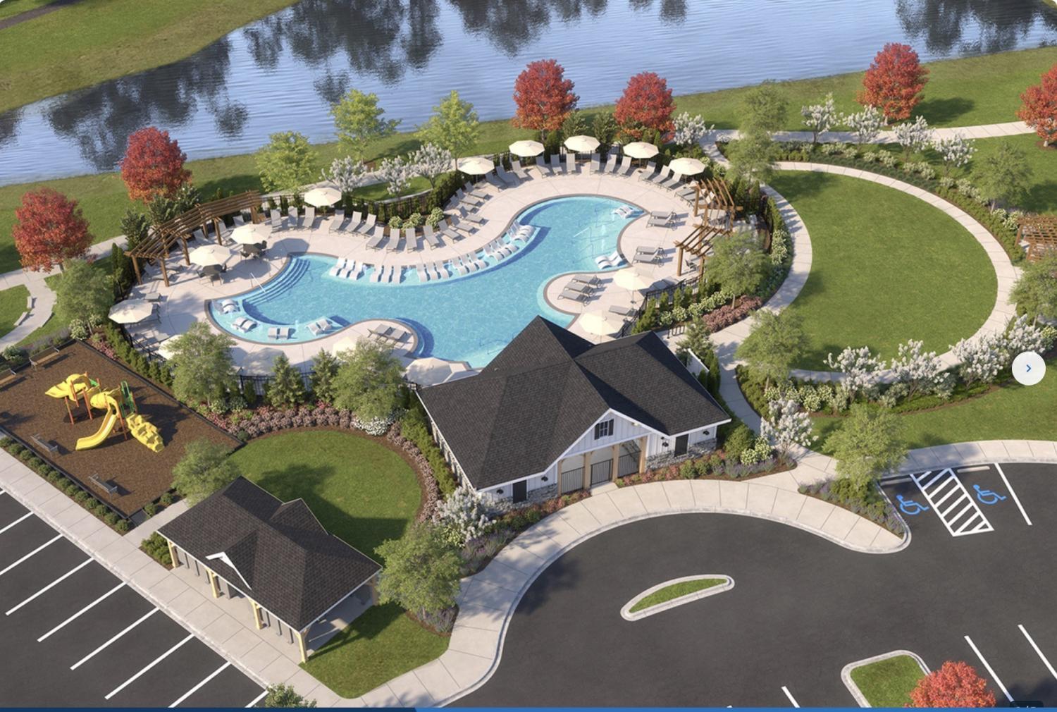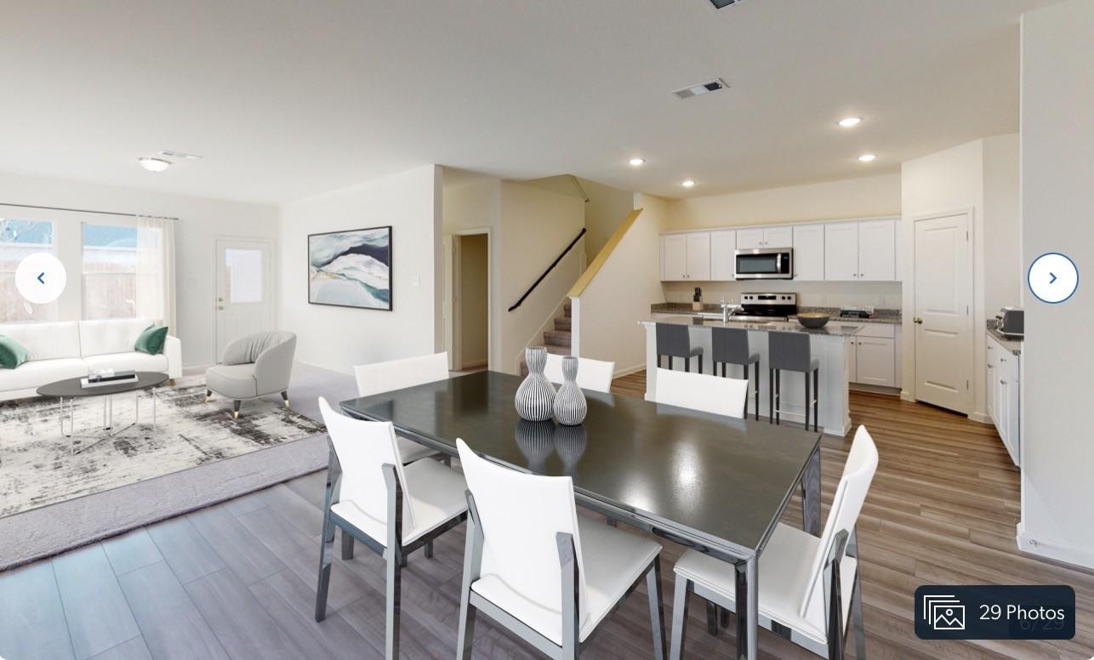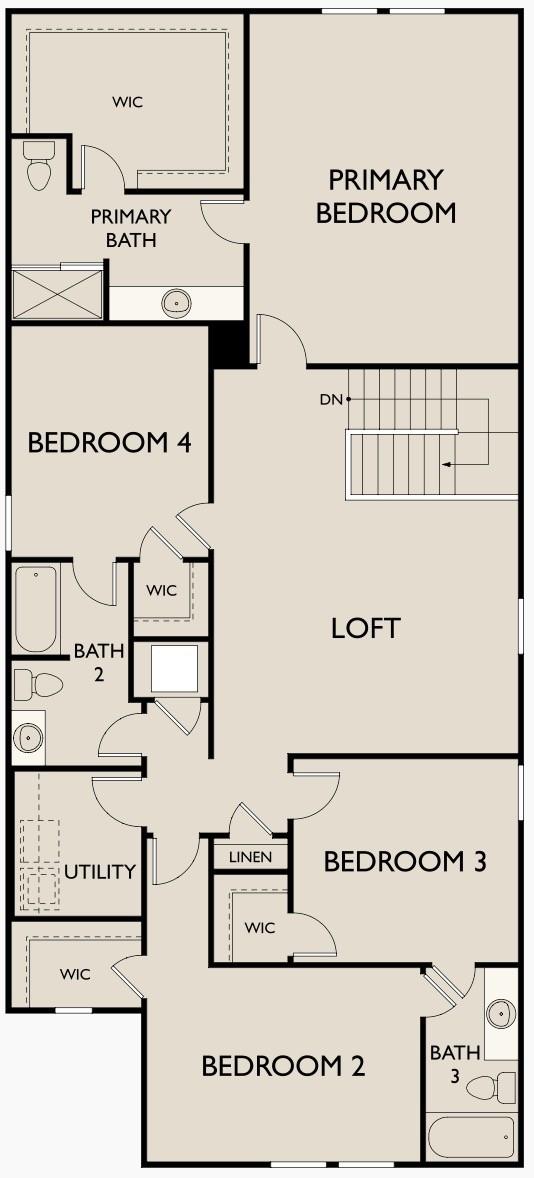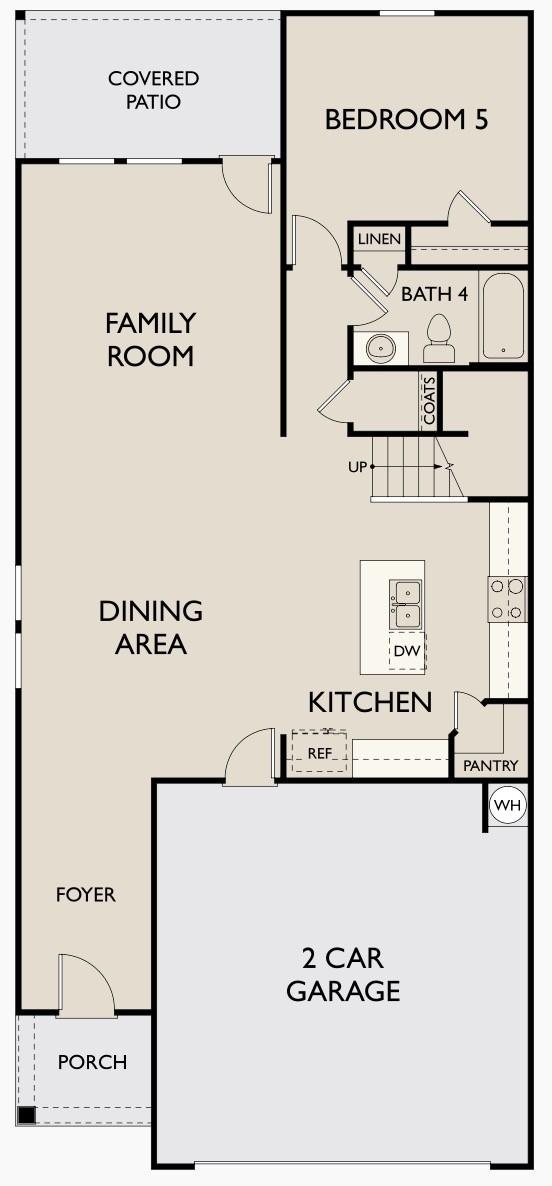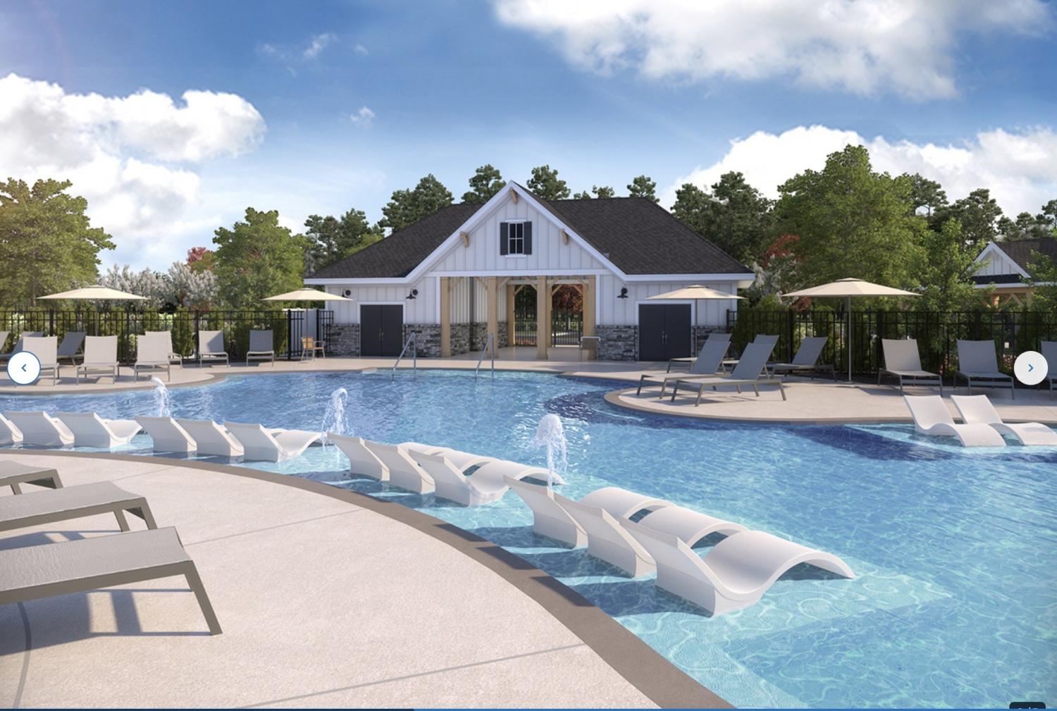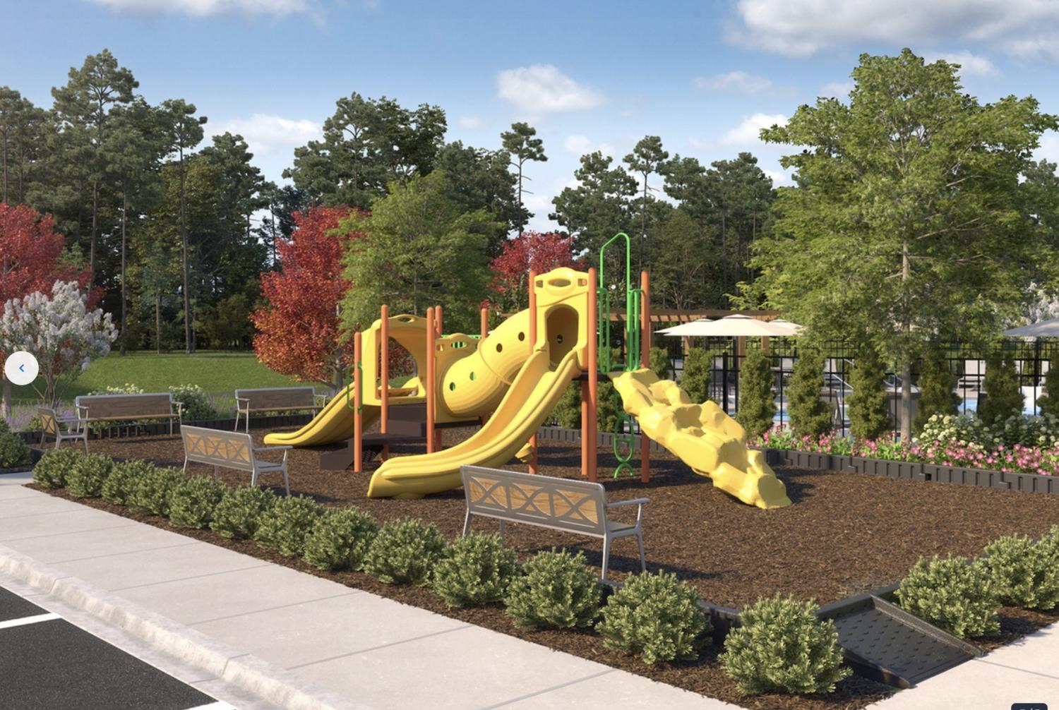 MIDDLE TENNESSEE REAL ESTATE
MIDDLE TENNESSEE REAL ESTATE
1067 Large Poppy Dr, La Vergne, TN 37086 For Sale
Single Family Residence
- Single Family Residence
- Beds: 5
- Baths: 4
- 2,776 sq ft
Description
Best Value PIONEER plan; 5 bedroom home (bedroom and full bath on first floor), plus Game Room with 4 full bathrooms in true 100 acre Sunrise @ Arbor Ridge Master-Planned community with coming soon amenity center complete with pool, playground, walking trails and more. Top Rated Rutherford Co. Schools. Ask Sales associate about very special low rate finance incentives. You enter the home through the foyer and are immediately welcomed into the open dining area, kitchen, and family room. A covered patio extends off the family room for outdoor living, and the kitchen offers access to the two-car garage. Just beyond the kitchen, the stairs lead to the second floor and where you’ll find a bedroom and a full bath. Upstairs features a spacious loft connecting three additional bedrooms—each with its own walk-in closet. Two of these bedrooms share a bath, while the third has its own. A centrally located laundry room adds convenience, and across the loft sits the private primary suite with a walk-in closet and a primary bath.
Property Details
Status : Active
County : Rutherford County, TN
Property Type : Residential
Area : 2,776 sq. ft.
Year Built : 2025
Exterior Construction : Frame,Hardboard Siding,Brick
Floors : Carpet,Vinyl
Heat : Central,Electric
HOA / Subdivision : Arbor Ridge Sec 2 (Sunrise at Arbor Ridge)
Listing Provided by : Starlight Homes Tennessee
MLS Status : Active
Listing # : RTC3011468
Schools near 1067 Large Poppy Dr, La Vergne, TN 37086 :
Rock Springs Elementary, Rock Springs Middle School, Stewarts Creek High School
Additional details
Association Fee : $100.00
Association Fee Frequency : Monthly
Heating : Yes
Parking Features : Garage Faces Front
Building Area Total : 2776 Sq. Ft.
Living Area : 2776 Sq. Ft.
Lot Features : Private
Office Phone : 6154990442
Number of Bedrooms : 5
Number of Bathrooms : 4
Full Bathrooms : 4
Possession : Immediate
Cooling : 1
Garage Spaces : 2
Levels : One
Basement : Crawl Space
Stories : 2
Utilities : Electricity Available,Water Available
Parking Space : 2
Sewer : Public Sewer
Virtual Tour
Location 1067 Large Poppy Dr, TN 37086
Directions to 1067 Large Poppy Dr, TN 37086
Travel on the Nolensville side of IH-24 (exit 64; Waldron Rd); Travel down Waldron Rd, Turn LEFT on Snowdrop Ave, Model home on your RIGHT at 106 Snowdrop Ave, LaVergne, TN 37086
Ready to Start the Conversation?
We're ready when you are.
 © 2025 Listings courtesy of RealTracs, Inc. as distributed by MLS GRID. IDX information is provided exclusively for consumers' personal non-commercial use and may not be used for any purpose other than to identify prospective properties consumers may be interested in purchasing. The IDX data is deemed reliable but is not guaranteed by MLS GRID and may be subject to an end user license agreement prescribed by the Member Participant's applicable MLS. Based on information submitted to the MLS GRID as of October 22, 2025 10:00 AM CST. All data is obtained from various sources and may not have been verified by broker or MLS GRID. Supplied Open House Information is subject to change without notice. All information should be independently reviewed and verified for accuracy. Properties may or may not be listed by the office/agent presenting the information. Some IDX listings have been excluded from this website.
© 2025 Listings courtesy of RealTracs, Inc. as distributed by MLS GRID. IDX information is provided exclusively for consumers' personal non-commercial use and may not be used for any purpose other than to identify prospective properties consumers may be interested in purchasing. The IDX data is deemed reliable but is not guaranteed by MLS GRID and may be subject to an end user license agreement prescribed by the Member Participant's applicable MLS. Based on information submitted to the MLS GRID as of October 22, 2025 10:00 AM CST. All data is obtained from various sources and may not have been verified by broker or MLS GRID. Supplied Open House Information is subject to change without notice. All information should be independently reviewed and verified for accuracy. Properties may or may not be listed by the office/agent presenting the information. Some IDX listings have been excluded from this website.
