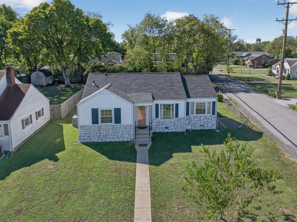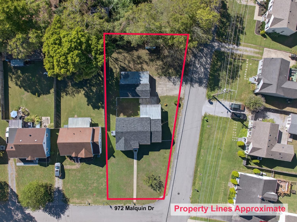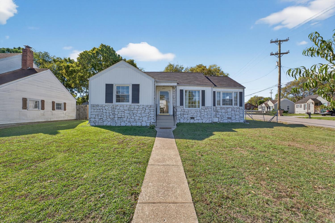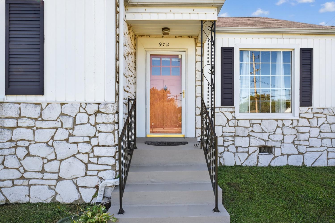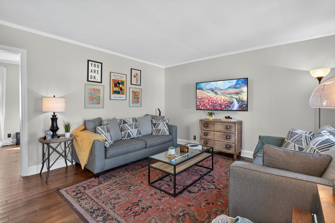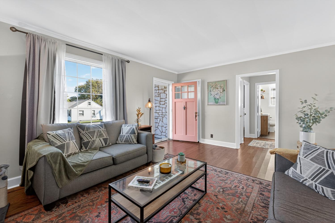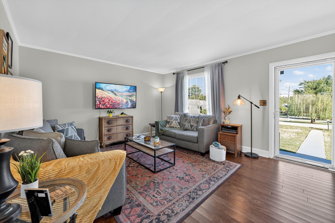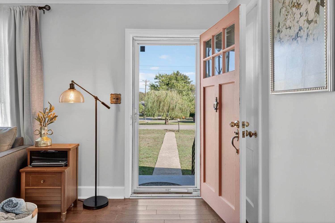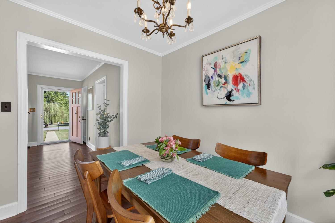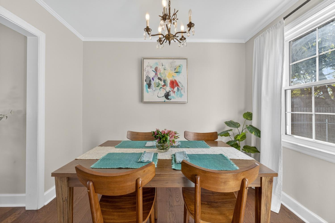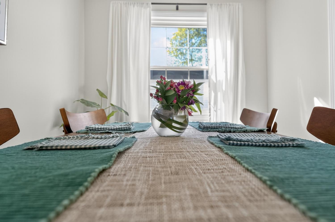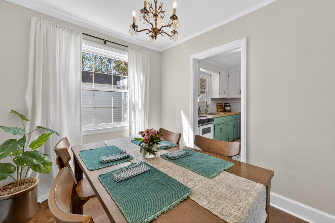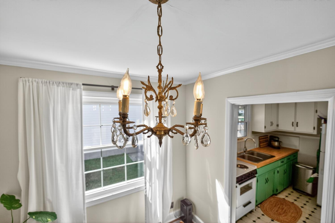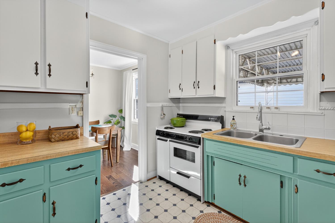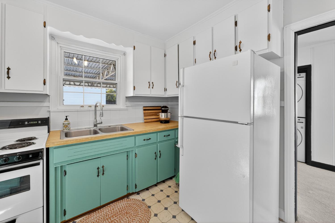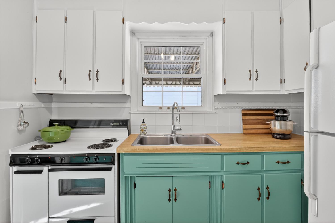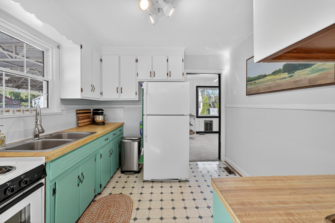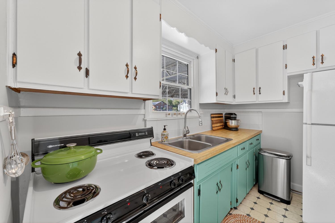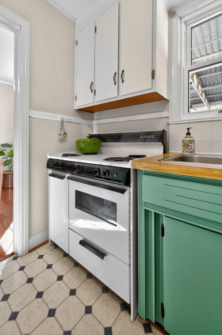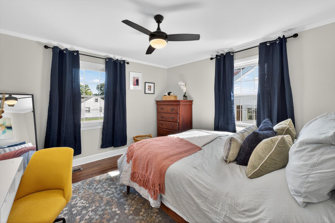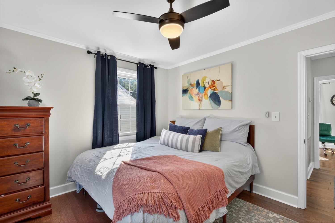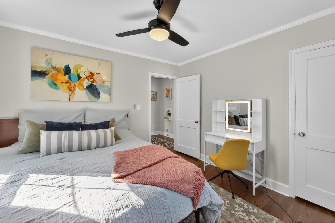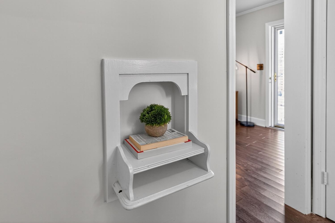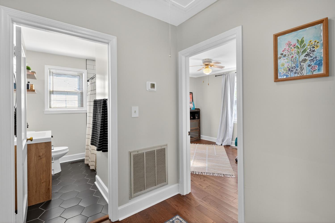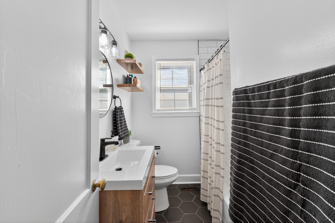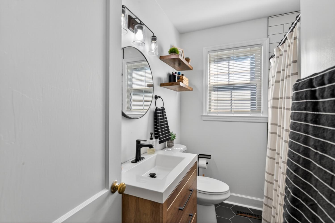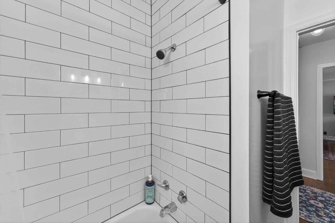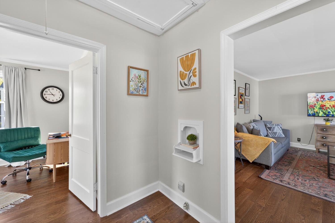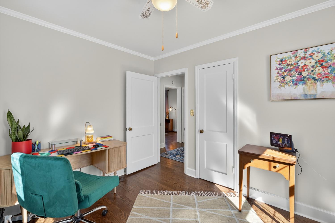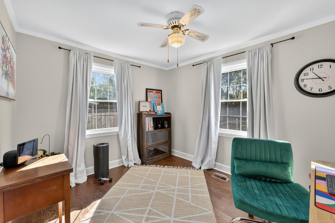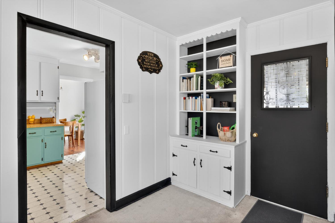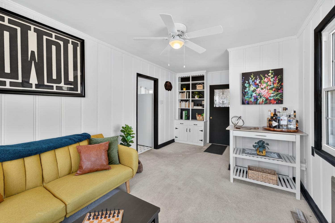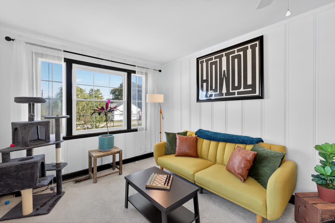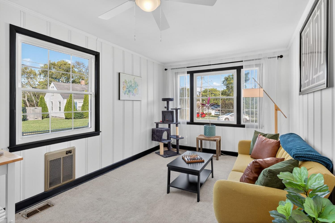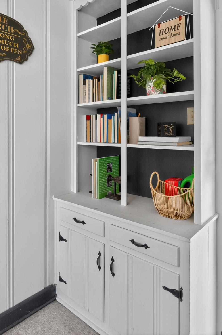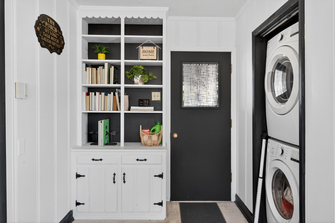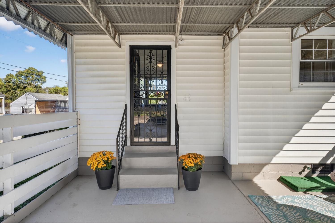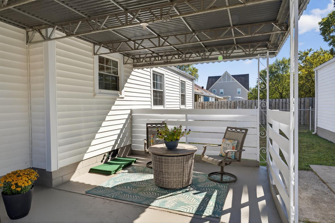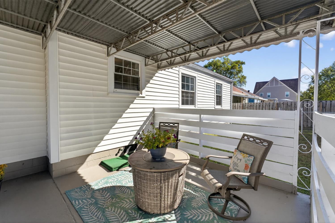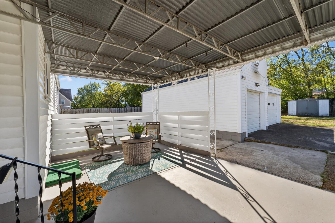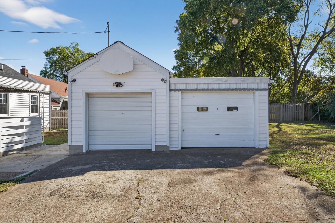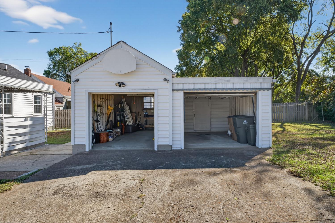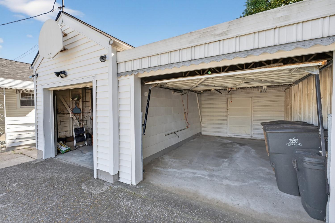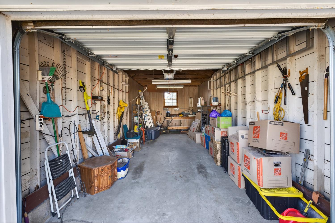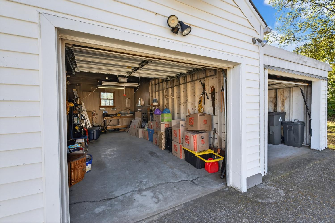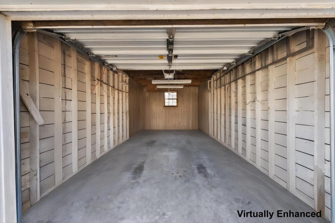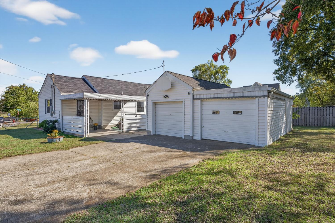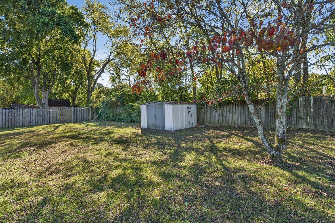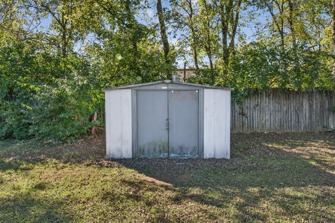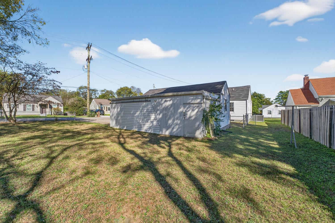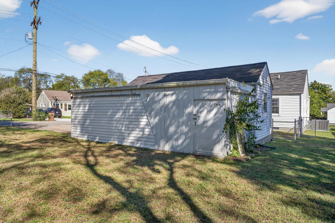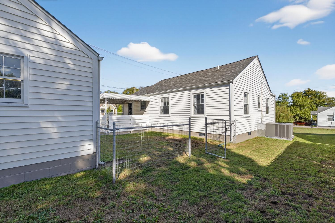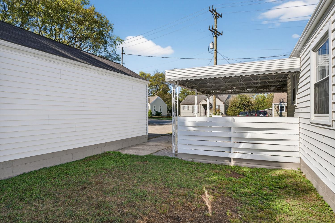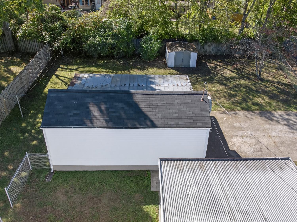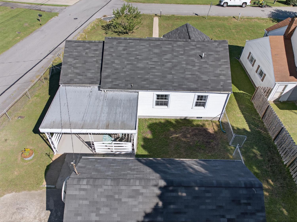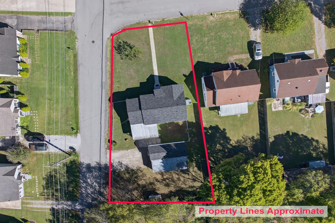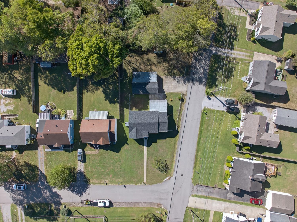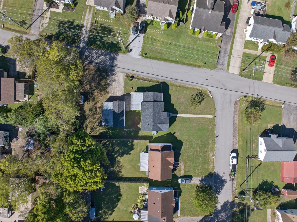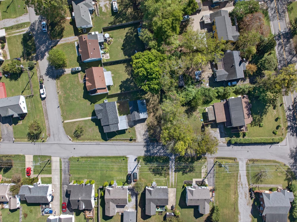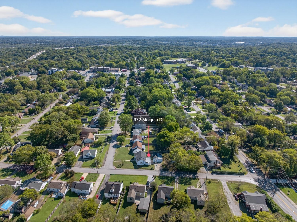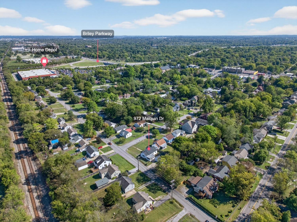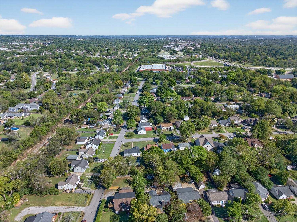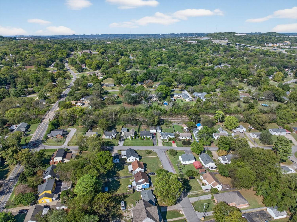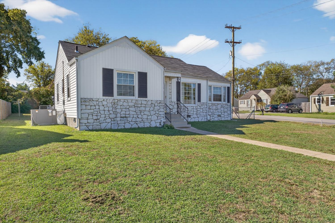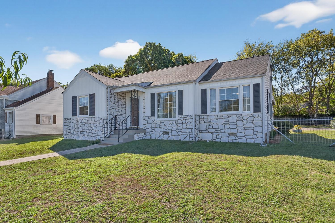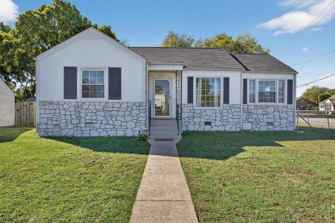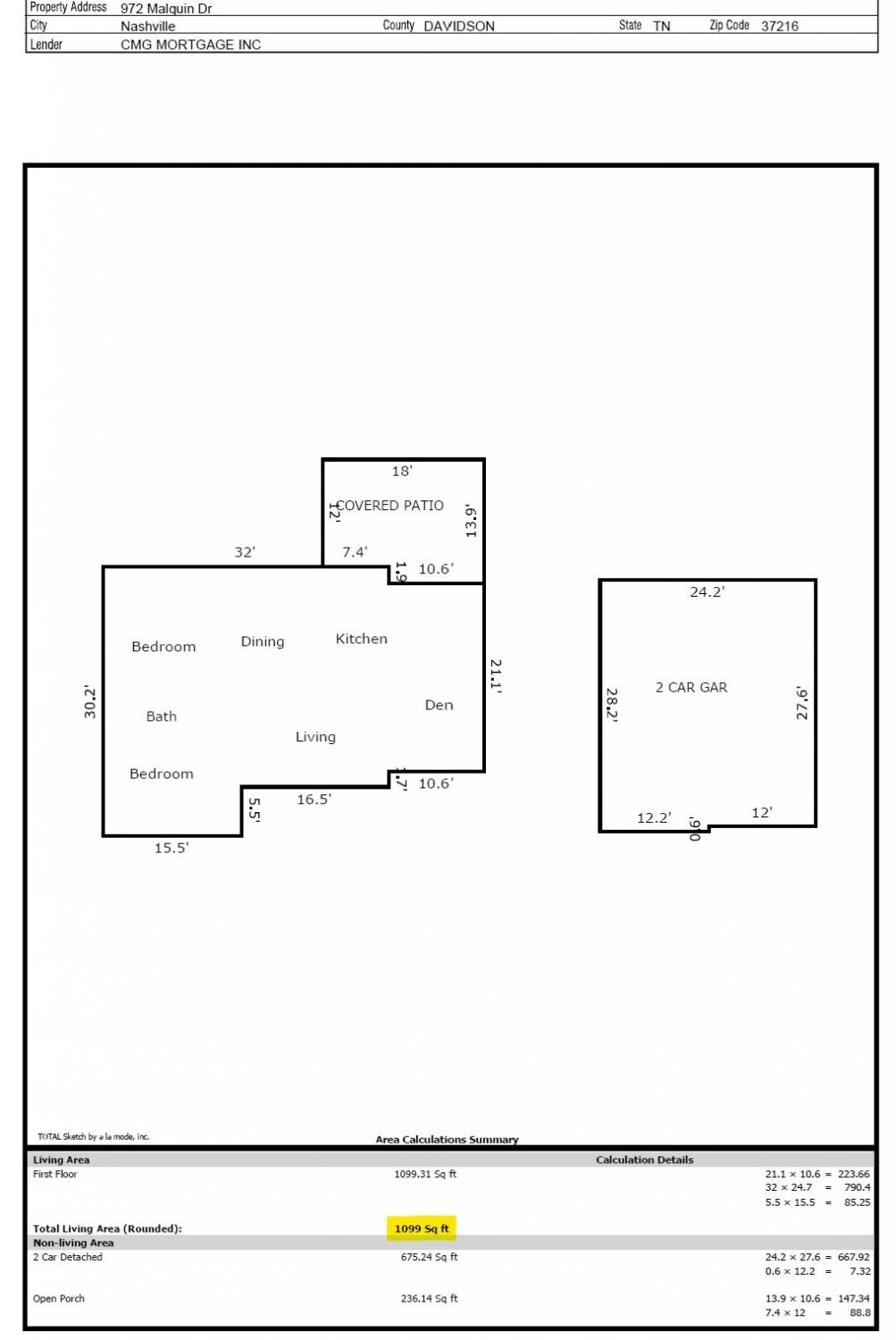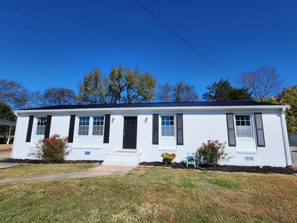 MIDDLE TENNESSEE REAL ESTATE
MIDDLE TENNESSEE REAL ESTATE
972 Malquin Dr, Nashville, TN 37216 For Sale
Single Family Residence
- Single Family Residence
- Beds: 2
- Baths: 1
- 1,099 sq ft
Description
Classic Character Meets Modern Comfort in this 1950s Inglewood gem! Tuck away on a large corner lot AND has an unbeatable location! The vibrant energy of East Nashville is nearby with its swanky bars, first-class eats, coffee shops, music shops, & antique stores. Park strolls more your thing? Check out South Inglewood Park or The Shelby Bottoms Greenway! This community truly has something for everyone. Inside, the home perfectly blends thoughtful updates like hardwood floors & fresh paint throughout with timeless touches like the solid wood doors, original plaster walls, & wall phone nook. Beyond the spacious living room, you'll find a formal dining room accented by a beautiful window, and through the kitchen is a large den with built-in bookcase—offering true versatility for a home office or cozy media space. The kitchen is a delightful nod to the past, with its freshly painted classic cabinets & stylish vinyl flooring, complemented by a nostalgic vintage oven. The refrigerator, washer, & dryer are all included, making this home truly move-in ready! The updated bathroom is equally stylish with black octagon tile floor, a subway-tiled shower, & sleek vanity. Enjoy peace of mind with big recent improvements like an updated HVAC system, 4-year-old roof, new vapor barrier, & updated windows, (plus the w/d lines were relocated inside from the garage). You're going to love the added bonus of the TWO detached garages, (one w/a workshop ready to be renewed) & separate metal shed! This space is endless opportunity waiting to happen! Imagine a dedicated art studio, maker’s space, home gym, or even exploring some income-producing potential. The stone-front exterior & color palette add great curb appeal & the partially fenced yard & large covered patio add privacy - perfect for entertaining. This delightful home is truly a unique opportunity—Don’t just buy a house; buy a lifestyle full of character, convenience, & potential! Look for open house times!
Property Details
Status : Active
County : Davidson County, TN
Property Type : Residential
Area : 1,099 sq. ft.
Yard : Partial
Year Built : 1950
Exterior Construction : Stone,Vinyl Siding
Floors : Carpet,Wood,Tile,Vinyl
Heat : Central,Electric
HOA / Subdivision : Broadmoor
Listing Provided by : Crye-Leike, Inc., REALTORS
MLS Status : Active
Listing # : RTC3011600
Schools near 972 Malquin Dr, Nashville, TN 37216 :
Hattie Cotton Elementary, Jere Baxter Middle, Maplewood Comp High School
Additional details
Heating : Yes
Parking Features : Detached,Concrete,Driveway
Lot Size Area : 0.25 Sq. Ft.
Building Area Total : 1099 Sq. Ft.
Lot Size Acres : 0.25 Acres
Lot Size Dimensions : 52 X 157
Living Area : 1099 Sq. Ft.
Lot Features : Corner Lot,Level
Office Phone : 6158959518
Number of Bedrooms : No
Number of Bathrooms : 1
Full Bathrooms : 1
Possession : Close Of Escrow
Cooling : 1
Garage Spaces : 2
Architectural Style : Ranch
Patio and Porch Features : Patio,Covered,Porch
Levels : One
Basement : Crawl Space
Stories : 1
Utilities : Electricity Available,Water Available
Parking Space : 4
Sewer : Public Sewer
Location 972 Malquin Dr, TN 37216
Directions to 972 Malquin Dr, TN 37216
From I-24, take Briley Pky N exit. (10 miles) Take exit 14B toward S Gallatin Rd. Merge onto Gallatin Pike S. Turn right onto Joyce Ln. Joyce Ln turns slightly left and becomes Grinstead Pl. Drive to Grinstead Pl. Destination will be on the left
Ready to Start the Conversation?
We're ready when you are.
 © 2025 Listings courtesy of RealTracs, Inc. as distributed by MLS GRID. IDX information is provided exclusively for consumers' personal non-commercial use and may not be used for any purpose other than to identify prospective properties consumers may be interested in purchasing. The IDX data is deemed reliable but is not guaranteed by MLS GRID and may be subject to an end user license agreement prescribed by the Member Participant's applicable MLS. Based on information submitted to the MLS GRID as of October 23, 2025 10:00 PM CST. All data is obtained from various sources and may not have been verified by broker or MLS GRID. Supplied Open House Information is subject to change without notice. All information should be independently reviewed and verified for accuracy. Properties may or may not be listed by the office/agent presenting the information. Some IDX listings have been excluded from this website.
© 2025 Listings courtesy of RealTracs, Inc. as distributed by MLS GRID. IDX information is provided exclusively for consumers' personal non-commercial use and may not be used for any purpose other than to identify prospective properties consumers may be interested in purchasing. The IDX data is deemed reliable but is not guaranteed by MLS GRID and may be subject to an end user license agreement prescribed by the Member Participant's applicable MLS. Based on information submitted to the MLS GRID as of October 23, 2025 10:00 PM CST. All data is obtained from various sources and may not have been verified by broker or MLS GRID. Supplied Open House Information is subject to change without notice. All information should be independently reviewed and verified for accuracy. Properties may or may not be listed by the office/agent presenting the information. Some IDX listings have been excluded from this website.
