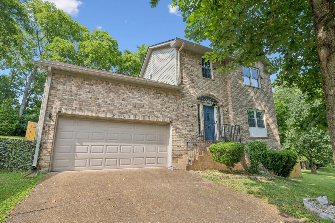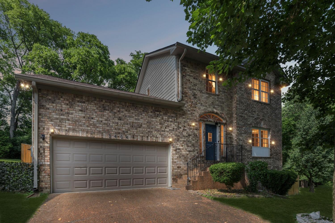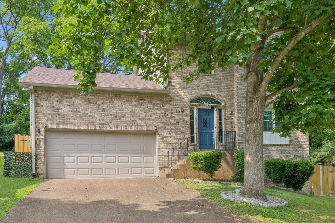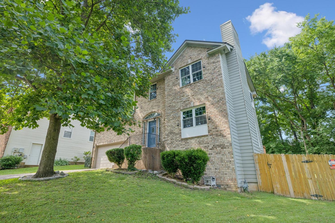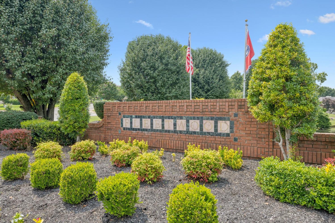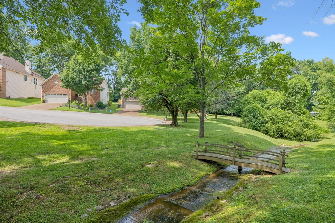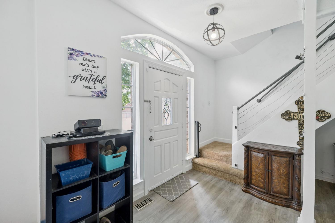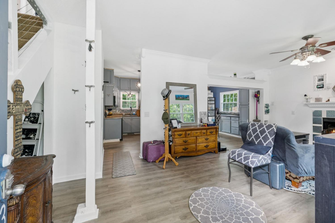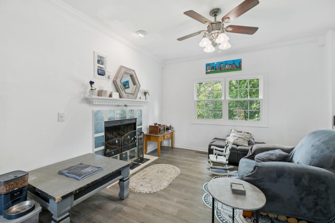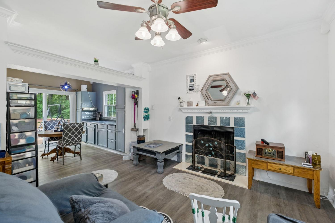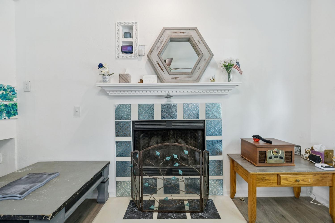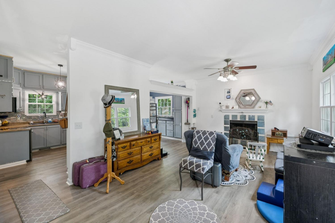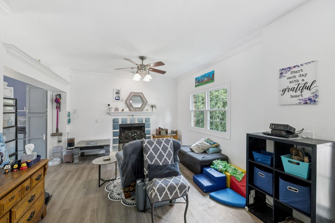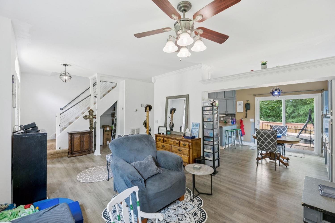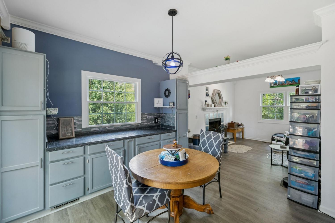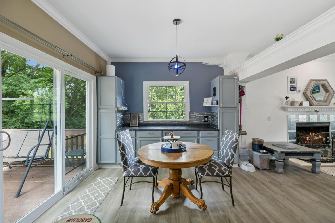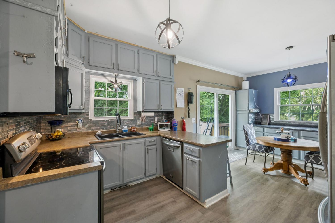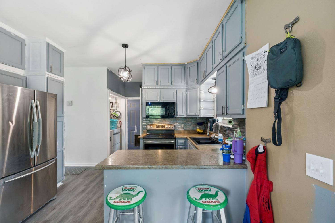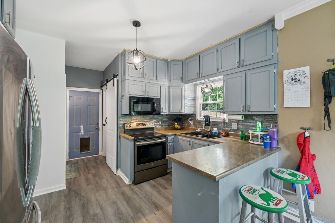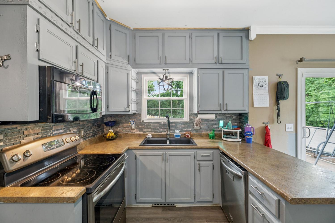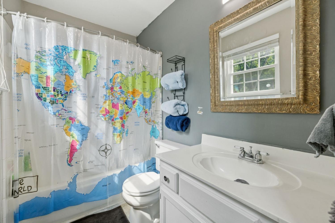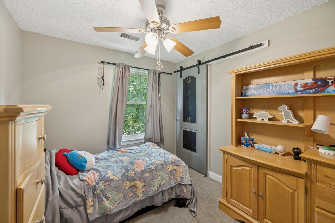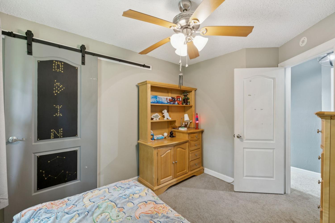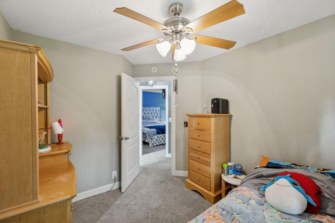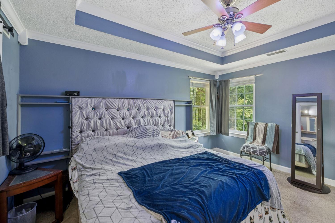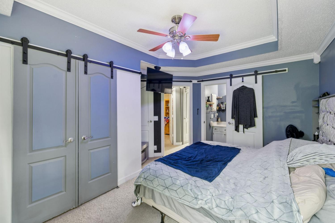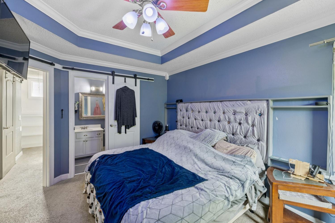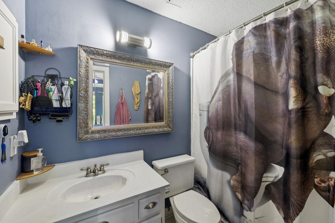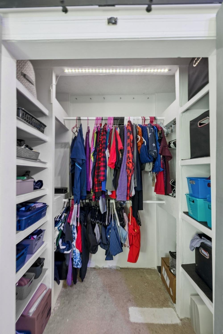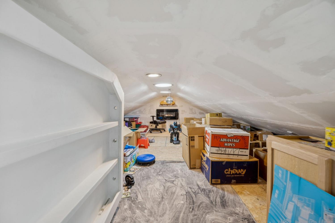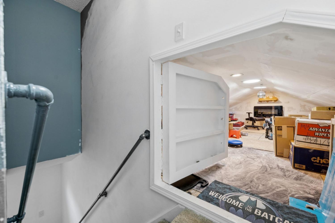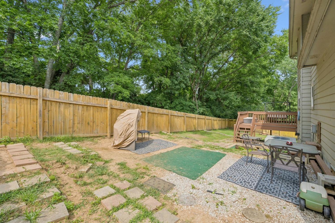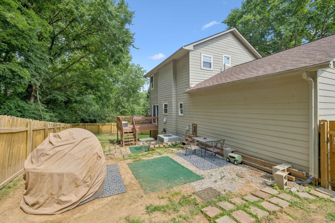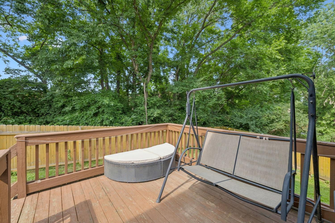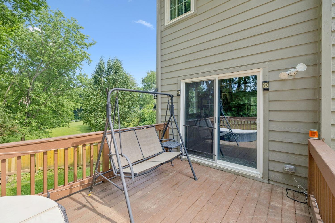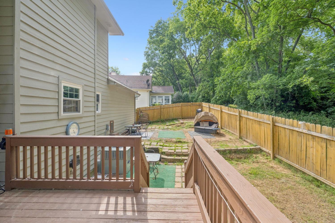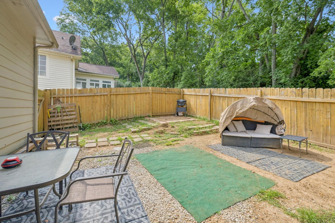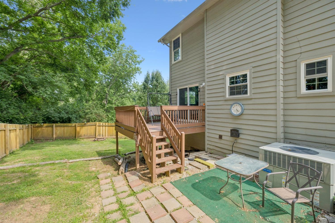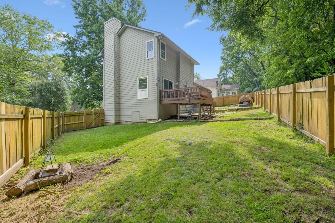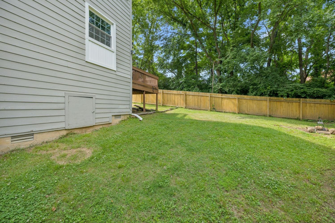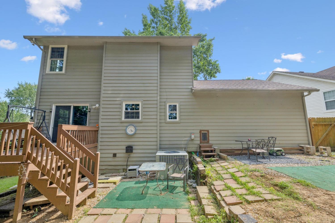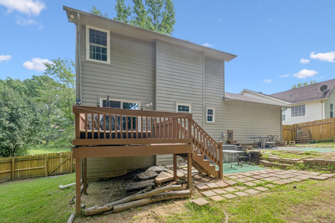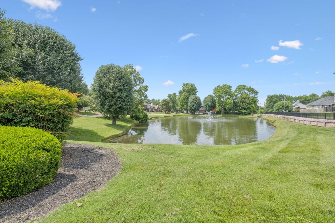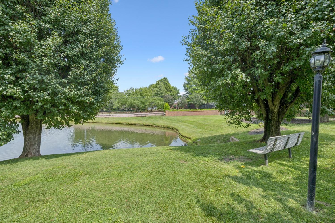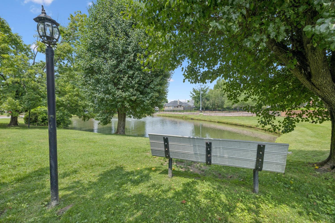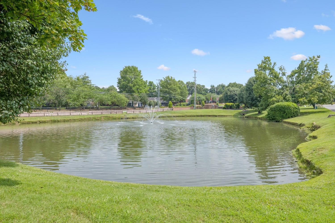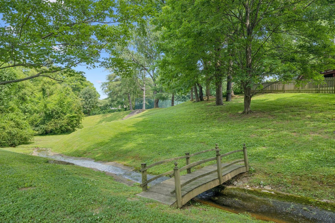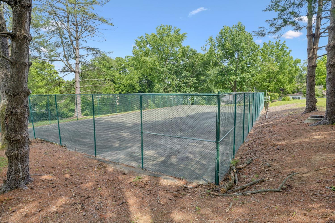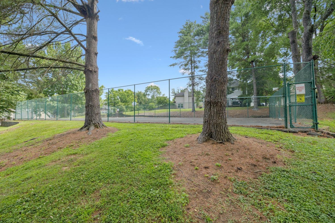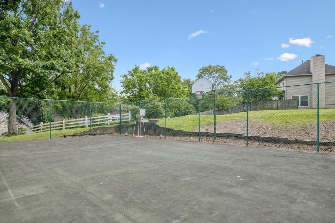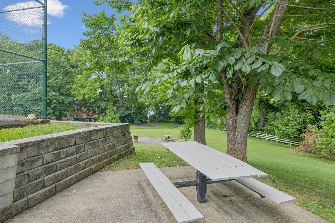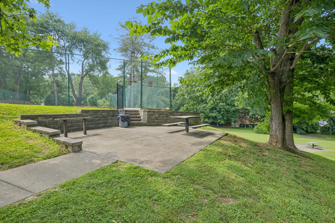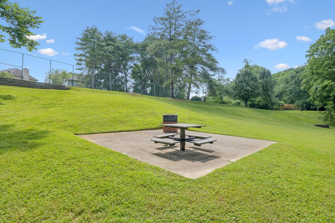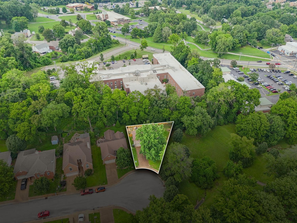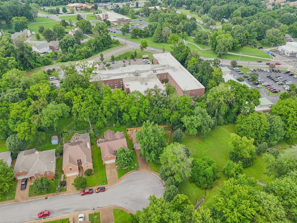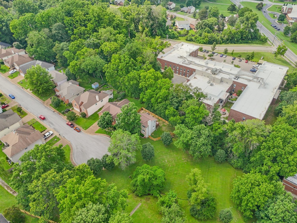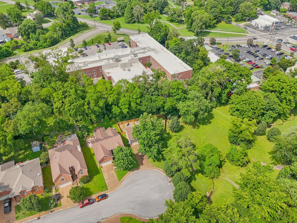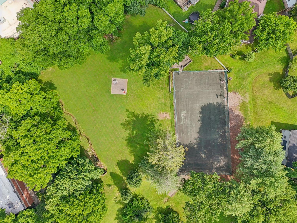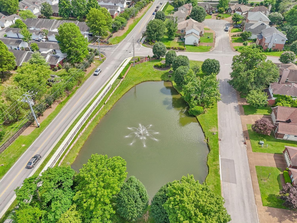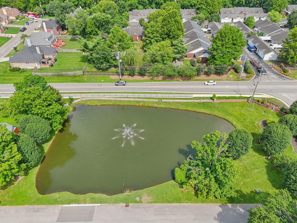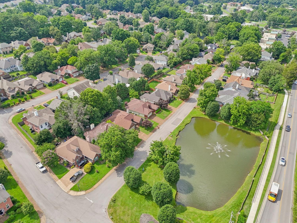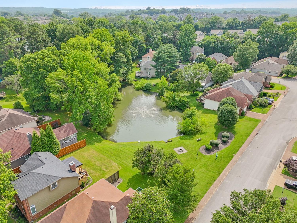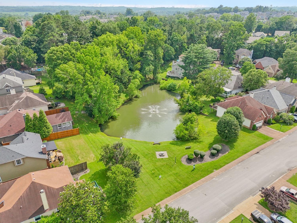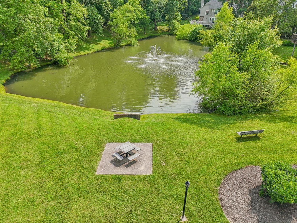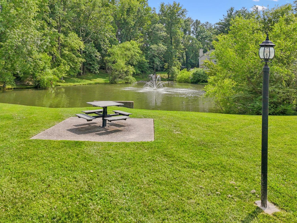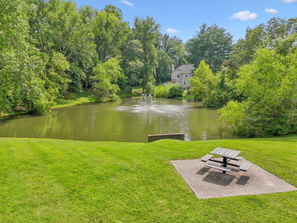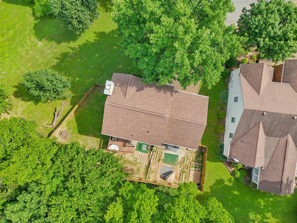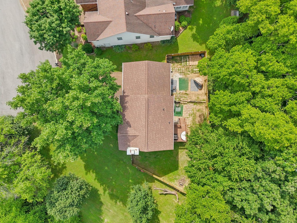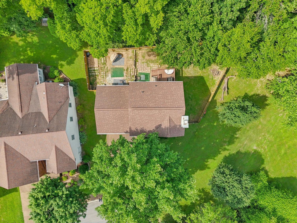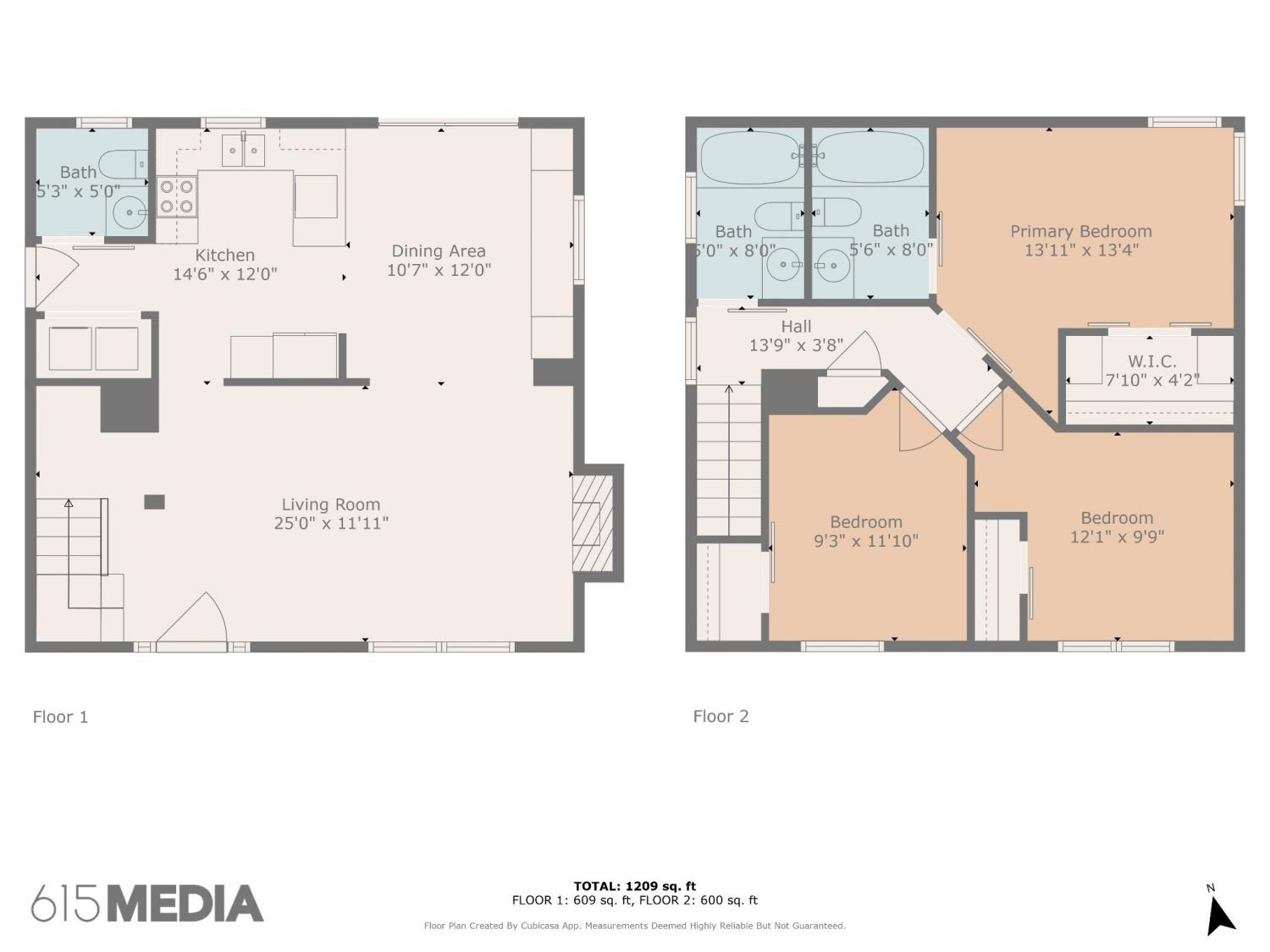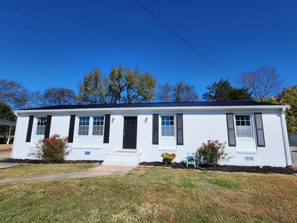 MIDDLE TENNESSEE REAL ESTATE
MIDDLE TENNESSEE REAL ESTATE
3404 Parkwood Ct, Hermitage, TN 37076 For Sale
Single Family Residence
- Single Family Residence
- Beds: 3
- Baths: 3
- 1,342 sq ft
Description
Tucked away in the sought-after Fleetwood subdivision, this charming 3-bedroom, 2.5-bath home offers 1,342 sq ft of well-designed living space. The open-concept main level features a spacious living room with a cozy gas fireplace, updated flooring, and a bright kitchen with stainless steel appliances, tile backsplash, and ample cabinet space. This home features a new roof and new energy efficient windows. Upstairs includes a large primary suite with a private bath, plus two additional bedrooms and a full guest bath. Enjoy outdoor living in the fully fenced backyard with mature trees—perfect for relaxing or entertaining. Other highlights include a 2-car garage, wood siding with partial brick front, and a low-maintenance yard. Home does need some painting and updating. Located on a peaceful cul-de-sac just minutes from parks, Percy Priest Lake, shopping, and I-40 access.
Property Details
Status : Active
County : Davidson County, TN
Property Type : Residential
Area : 1,342 sq. ft.
Yard : Back Yard
Year Built : 1991
Exterior Construction : Brick,Wood Siding
Floors : Carpet,Vinyl
Heat : Central
HOA / Subdivision : Fleetwood
Listing Provided by : The Crosslin Team
MLS Status : Active
Listing # : RTC3011619
Schools near 3404 Parkwood Ct, Hermitage, TN 37076 :
Tulip Grove Elementary, DuPont Tyler Middle, McGavock Comp High School
Additional details
Association Fee : $325.00
Association Fee Frequency : Annually
Heating : Yes
Parking Features : Garage Faces Front
Lot Size Area : 0.14 Sq. Ft.
Building Area Total : 1342 Sq. Ft.
Lot Size Acres : 0.14 Acres
Lot Size Dimensions : 39 X 120
Living Area : 1342 Sq. Ft.
Lot Features : Rolling Slope
Office Phone : 6154502011
Number of Bedrooms : 3
Number of Bathrooms : 3
Full Bathrooms : 2
Half Bathrooms : 1
Possession : Close Of Escrow
Cooling : 1
Garage Spaces : 2
Architectural Style : Traditional
Patio and Porch Features : Deck,Porch
Levels : Two
Basement : None,Crawl Space
Stories : 2
Utilities : Water Available,Cable Connected
Parking Space : 2
Sewer : Public Sewer
Location 3404 Parkwood Ct, TN 37076
Directions to 3404 Parkwood Ct, TN 37076
I-40 to Central Pike exit. Trun left onto Central Pike. Left onto Dodson Chapel. Right onto Fleetwood Drive. Right onto Fleet Dr. Left onto Greenwood Dr. Right on Goose Creek. Right onto Parkwood Drive.
Ready to Start the Conversation?
We're ready when you are.
 © 2025 Listings courtesy of RealTracs, Inc. as distributed by MLS GRID. IDX information is provided exclusively for consumers' personal non-commercial use and may not be used for any purpose other than to identify prospective properties consumers may be interested in purchasing. The IDX data is deemed reliable but is not guaranteed by MLS GRID and may be subject to an end user license agreement prescribed by the Member Participant's applicable MLS. Based on information submitted to the MLS GRID as of October 25, 2025 10:00 AM CST. All data is obtained from various sources and may not have been verified by broker or MLS GRID. Supplied Open House Information is subject to change without notice. All information should be independently reviewed and verified for accuracy. Properties may or may not be listed by the office/agent presenting the information. Some IDX listings have been excluded from this website.
© 2025 Listings courtesy of RealTracs, Inc. as distributed by MLS GRID. IDX information is provided exclusively for consumers' personal non-commercial use and may not be used for any purpose other than to identify prospective properties consumers may be interested in purchasing. The IDX data is deemed reliable but is not guaranteed by MLS GRID and may be subject to an end user license agreement prescribed by the Member Participant's applicable MLS. Based on information submitted to the MLS GRID as of October 25, 2025 10:00 AM CST. All data is obtained from various sources and may not have been verified by broker or MLS GRID. Supplied Open House Information is subject to change without notice. All information should be independently reviewed and verified for accuracy. Properties may or may not be listed by the office/agent presenting the information. Some IDX listings have been excluded from this website.
