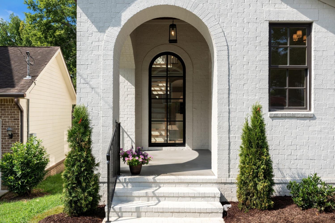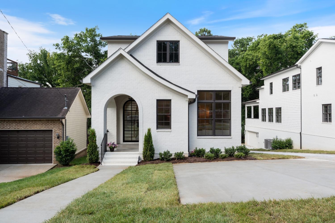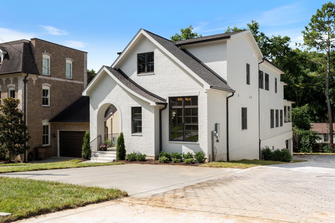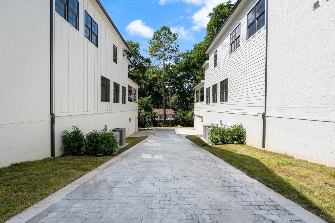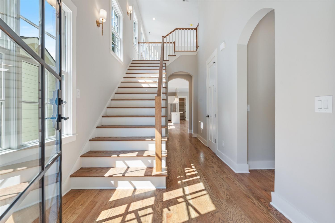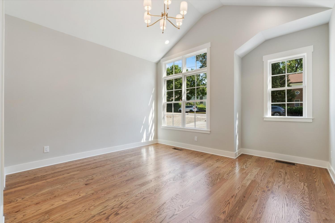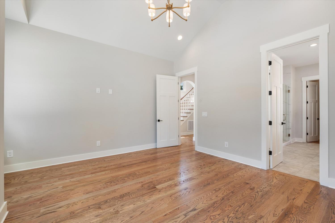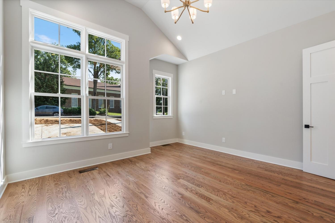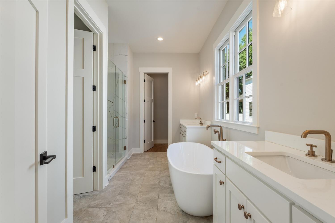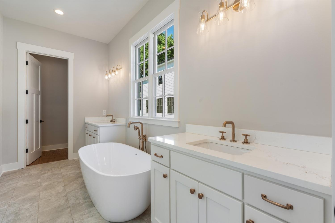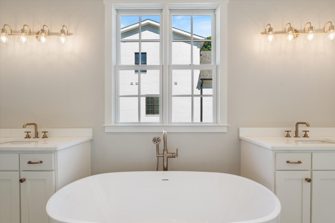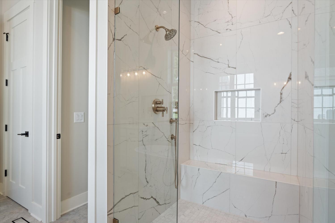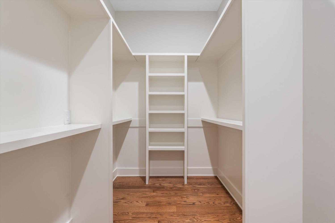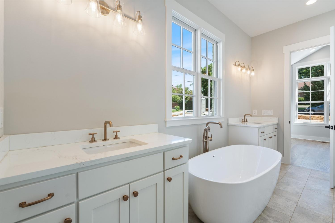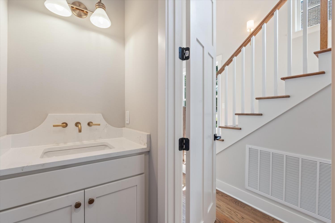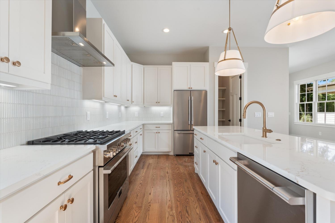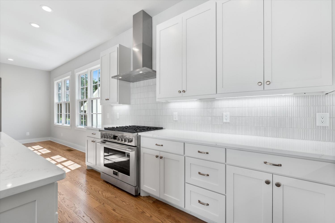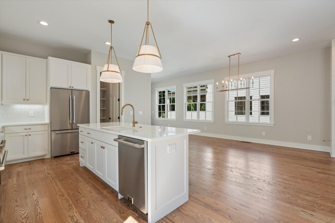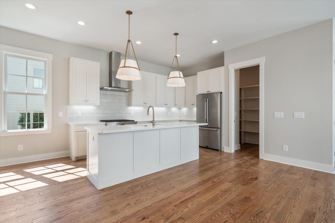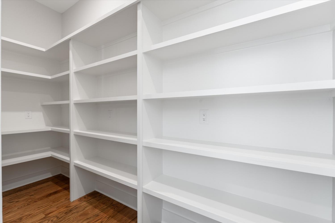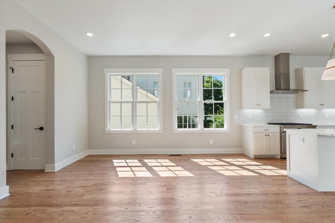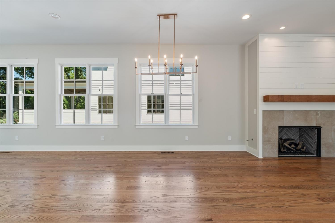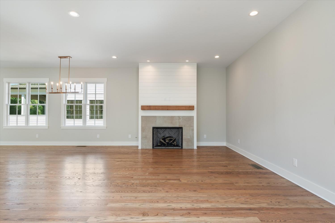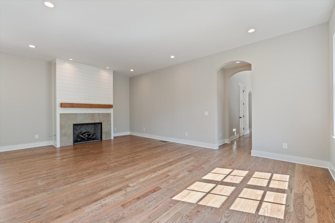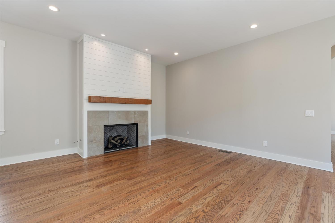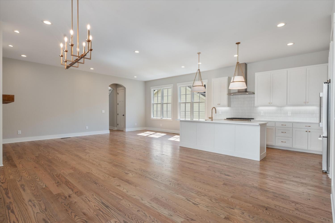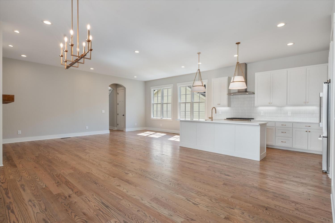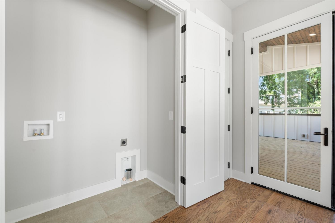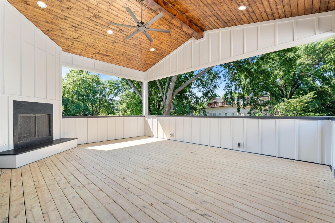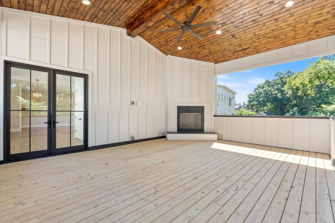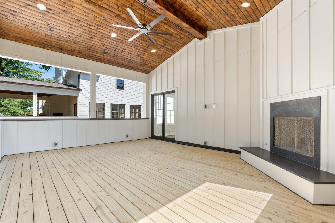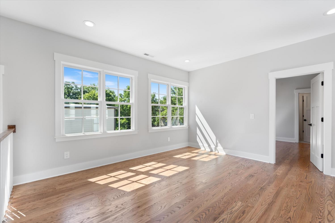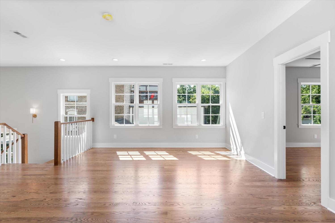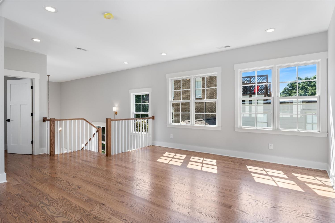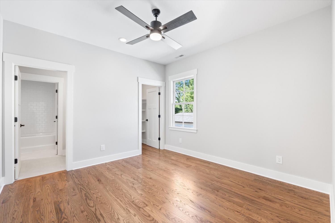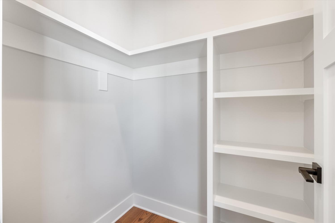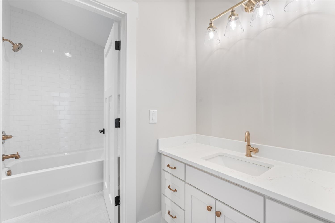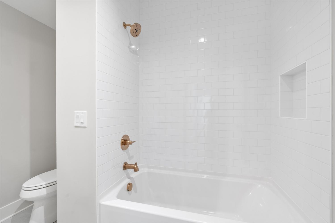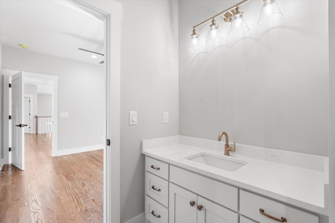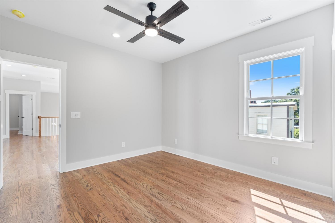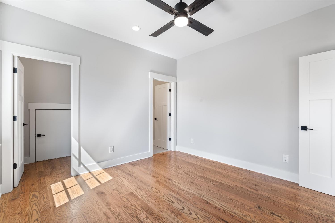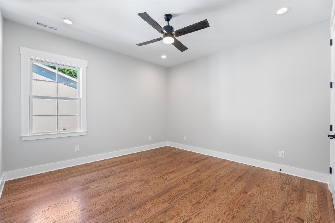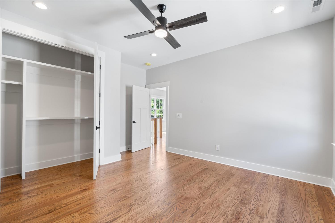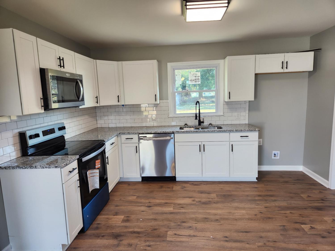 MIDDLE TENNESSEE REAL ESTATE
MIDDLE TENNESSEE REAL ESTATE
2931 Sharon Hill Cir, Nashville, TN 37215 For Rent
Single Family Residence
- Single Family Residence
- Beds: 4
- Baths: 4
- 2,861 sq ft
Description
Welcome to 2931 Sharon Hill Circle, a stunning 4-bedroom, 3.5-bath custom home thoughtfully designed in the heart of Green Hills. From the moment you step through the arched steel front door, you’ll feel the craftsmanship and attention to detail that make this property stand out. Inside, wide-plank sand-and-finish hardwoods flow throughout, complemented by custom white cabinetry and gold lighting accents that bring warmth and sophistication. The gourmet kitchen pairs style with function, featuring Fulgor Milano stainless steel appliances, crisp white countertops, and an oversized built-in pantry to keep everything perfectly organized. The open living space is anchored by a cozy ventless fireplace with a shiplap surround, while the show-stopping 18x24 ft covered back porch—with its gas-start, wood-burning fireplace—offers the perfect setting for relaxed evenings or lively gatherings. Upstairs, Marvin windows flood the home with natural light, while modern comforts include a tankless water heater, encapsulated crawl space with dehumidifier, and a 1.5-car garage with electric car charging outlets. Thoughtful storage solutions and smart design touches throughout make daily living effortless. This home blends timeless style with everyday functionality—all in one of Nashville’s most sought-after neighborhoods. Pets negotiable. 6+ month lease available.
Property Details
Status : Active
County : Davidson County, TN
Property Type : Residential Lease
Area : 2,861 sq. ft.
Yard : Back Yard
Year Built : 2025
Exterior Construction : Hardboard Siding,Brick
Floors : Wood,Tile
Heat : Central
HOA / Subdivision : Sharon Hill Circle
Listing Provided by : Parks Compass
MLS Status : Active
Listing # : RTC3011628
Schools near 2931 Sharon Hill Cir, Nashville, TN 37215 :
Julia Green Elementary, John Trotwood Moore Middle, Hillsboro Comp High School
Additional details
Heating : Yes
Parking Features : Garage Door Opener,Garage Faces Rear,Driveway,Parking Pad,Paved
Building Area Total : 2861 Sq. Ft.
Living Area : 2861 Sq. Ft.
Office Phone : 6153693278
Number of Bedrooms : 4
Number of Bathrooms : 4
Full Bathrooms : 3
Half Bathrooms : 1
Cooling : 1
Garage Spaces : 2
Patio and Porch Features : Deck,Covered,Porch
Levels : One
Basement : Full,Unfinished
Stories : 2
Utilities : Water Available
Parking Space : 2
Sewer : Public Sewer
Location 2931 Sharon Hill Cir, TN 37215
Directions to 2931 Sharon Hill Cir, TN 37215
I-440 Exit Hillsboro Road South. Turn right onto Sharon Hill Circle. Home on the right.
Ready to Start the Conversation?
We're ready when you are.
 © 2025 Listings courtesy of RealTracs, Inc. as distributed by MLS GRID. IDX information is provided exclusively for consumers' personal non-commercial use and may not be used for any purpose other than to identify prospective properties consumers may be interested in purchasing. The IDX data is deemed reliable but is not guaranteed by MLS GRID and may be subject to an end user license agreement prescribed by the Member Participant's applicable MLS. Based on information submitted to the MLS GRID as of November 9, 2025 10:00 PM CST. All data is obtained from various sources and may not have been verified by broker or MLS GRID. Supplied Open House Information is subject to change without notice. All information should be independently reviewed and verified for accuracy. Properties may or may not be listed by the office/agent presenting the information. Some IDX listings have been excluded from this website.
© 2025 Listings courtesy of RealTracs, Inc. as distributed by MLS GRID. IDX information is provided exclusively for consumers' personal non-commercial use and may not be used for any purpose other than to identify prospective properties consumers may be interested in purchasing. The IDX data is deemed reliable but is not guaranteed by MLS GRID and may be subject to an end user license agreement prescribed by the Member Participant's applicable MLS. Based on information submitted to the MLS GRID as of November 9, 2025 10:00 PM CST. All data is obtained from various sources and may not have been verified by broker or MLS GRID. Supplied Open House Information is subject to change without notice. All information should be independently reviewed and verified for accuracy. Properties may or may not be listed by the office/agent presenting the information. Some IDX listings have been excluded from this website.
