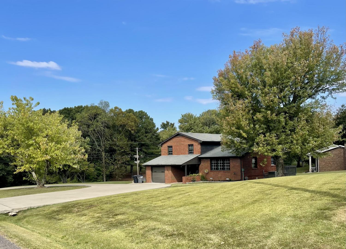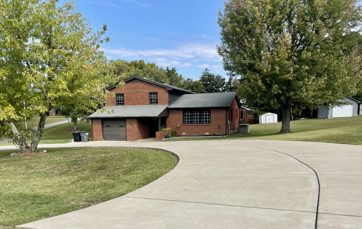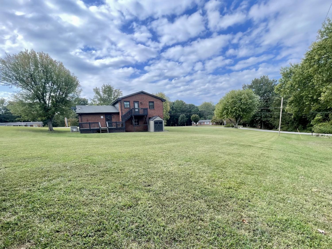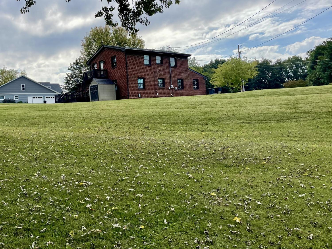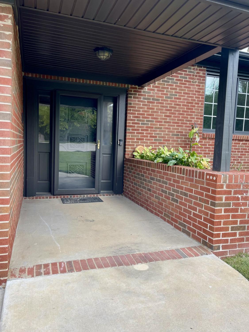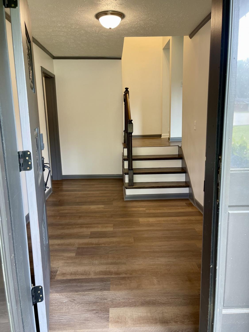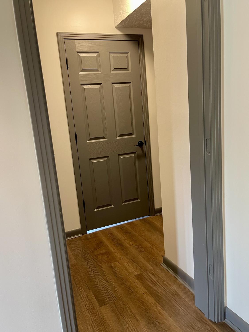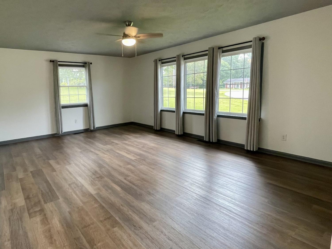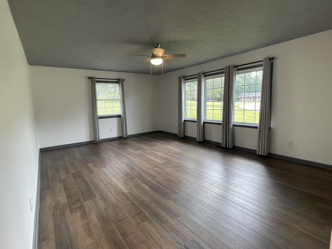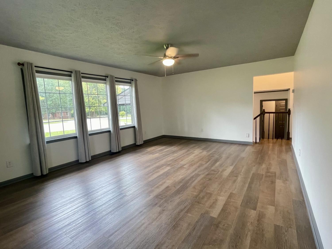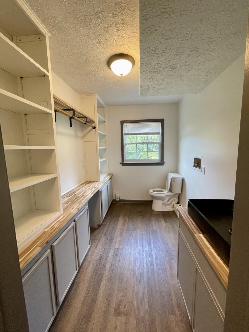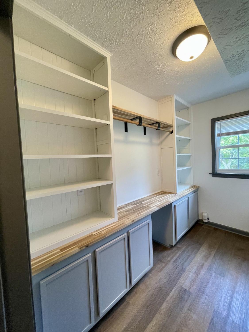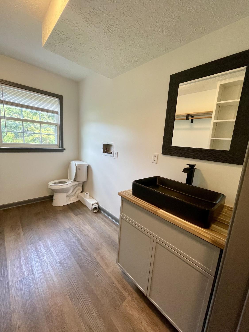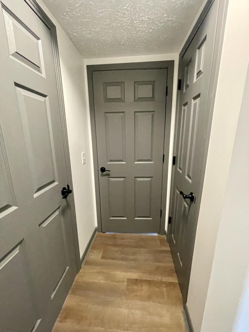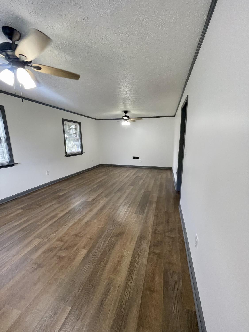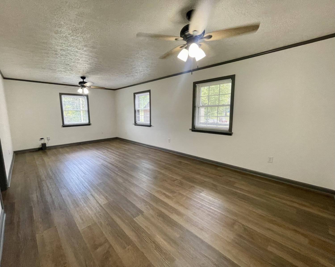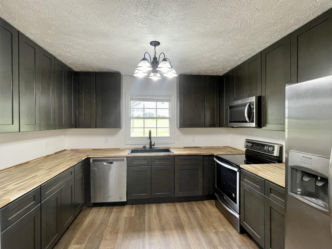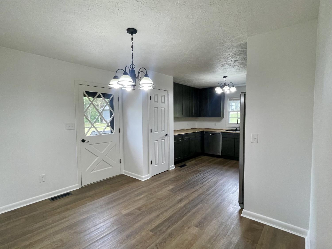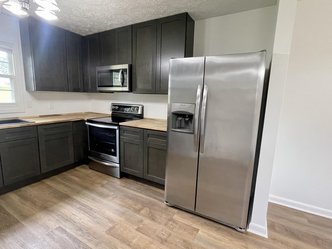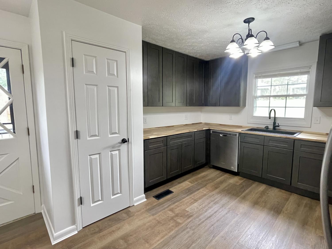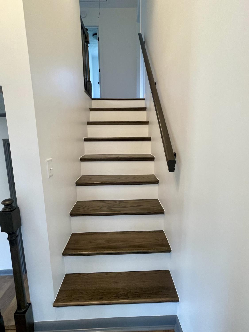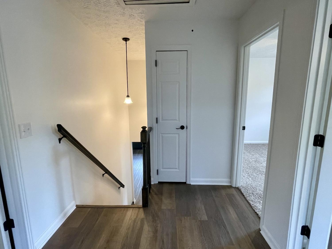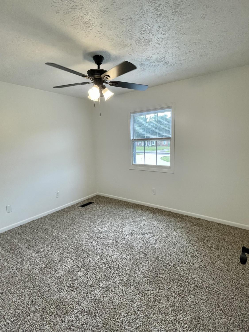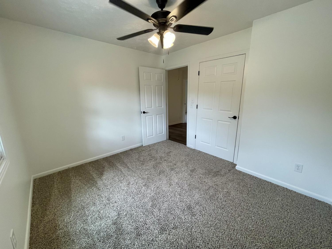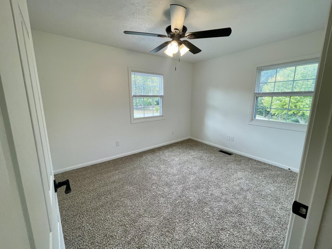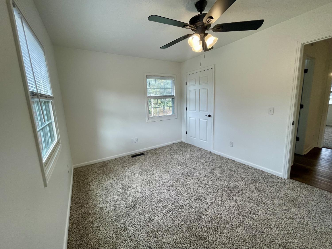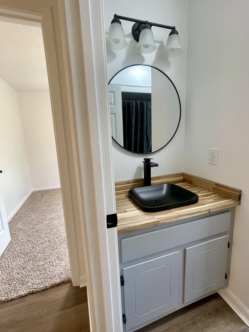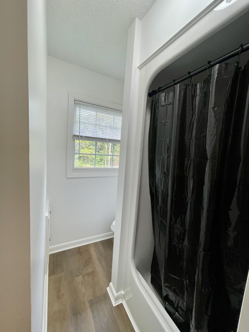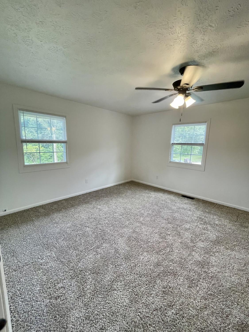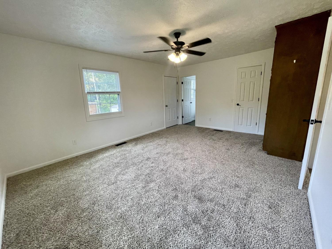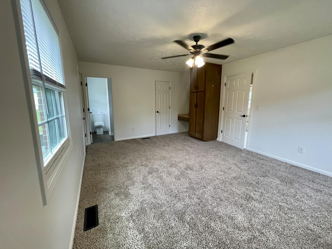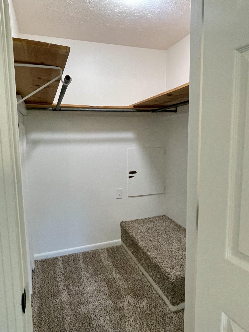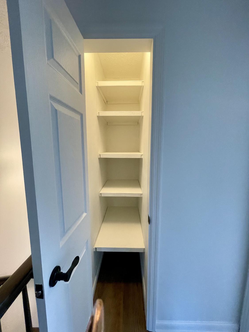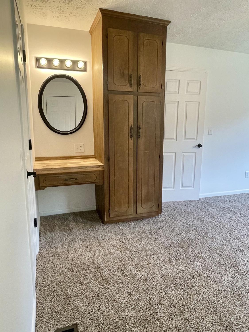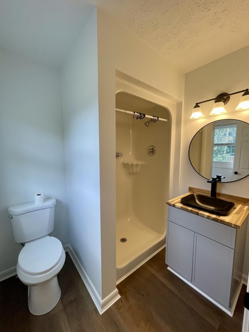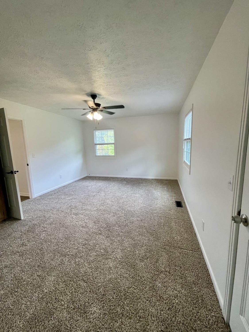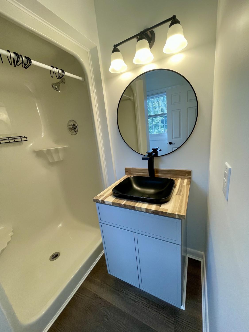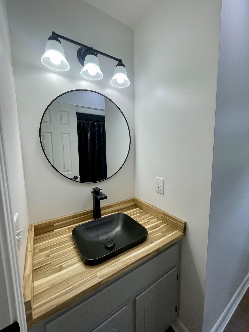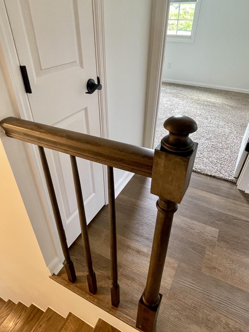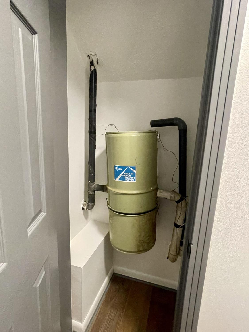 MIDDLE TENNESSEE REAL ESTATE
MIDDLE TENNESSEE REAL ESTATE
2425 Barwood Dr, Greenbrier, TN 37073 For Sale
Single Family Residence
- Single Family Residence
- Beds: 4
- Baths: 3
- 2,078 sq ft
Description
Fully Renovated home in Greenbrier on a Large, Level Corner Lot! Great family home just minutes from I-65 and shopping. Easy commute to Nashville, yet the property retains peaceful, suburban charm in a quiet neighborhood. 4 Bedrooms, 2.5 Bathrooms offering almost 2100 sq ft. NO HOA! Newer Circle Driveway for ease of access and parking. Inside, you will find a comfortable living/dining flow, remodeled kitchen with a pantry, all new cabinetry, butcherblock countertops, & new stainless steel appliances. Large Laundry room with a half bathroom, built in shelving & cabinets. Fresh paint throughout the entire home (interior & exterior). All new LVP flooring and carpet. All new sinks, faucets, and toilets in bathrooms. New interior doors, hardware, outlets, ceiling fans, and new outdoor lighting. Windows approximately 5 years old. New hot water heater. Roof is less than 10 years old, HVAC replaced in 2018. Septic pumped 3 years ago. Home is wired for fiber internet. Storage Shed and Ring Camera remains. Home is currently on Septic but has Public Sewer available at the road. ****Professional Pictures and Room Dimensions COMING SOON!****
Property Details
Status : Active
Address : 2425 Barwood Dr Greenbrier TN 37073
County : Robertson County, TN
Property Type : Residential
Area : 2,078 sq. ft.
Year Built : 1978
Exterior Construction : Brick
Floors : Carpet,Vinyl
Heat : Natural Gas
HOA / Subdivision : Forest Oaks
Listing Provided by : Exit Real Estate Solutions
MLS Status : Active
Listing # : RTC3011789
Schools near 2425 Barwood Dr, Greenbrier, TN 37073 :
Watauga Elementary, Greenbrier Middle School, Greenbrier High School
Additional details
Heating : Yes
Parking Features : Garage Faces Front,Concrete,Driveway
Lot Size Area : 0.79 Sq. Ft.
Building Area Total : 2078 Sq. Ft.
Lot Size Acres : 0.79 Acres
Lot Size Dimensions : 230X280 IRR
Living Area : 2078 Sq. Ft.
Lot Features : Corner Lot,Level
Office Phone : 6158260001
Number of Bedrooms : 4
Number of Bathrooms : 3
Full Bathrooms : 2
Half Bathrooms : 1
Possession : Close Of Escrow
Cooling : 1
Garage Spaces : 1
Architectural Style : Split Level
Patio and Porch Features : Porch,Covered,Deck
Levels : One
Basement : Crawl Space
Stories : 2
Utilities : Natural Gas Available,Water Available
Parking Space : 7
Sewer : Septic Tank
Location 2425 Barwood Dr, TN 37073
Directions to 2425 Barwood Dr, TN 37073
From Nashville -- I-65 N, take Exit 98, Turn Left onto 31-W, Go straight then merge onto US-41 N (Springfield Hwy). Travel through Ridgetop then Turn Right at the traffic light, Take Left onto Lennox Ave, Turn Left onto Barwood. Home is the Right.
Ready to Start the Conversation?
We're ready when you are.
 © 2025 Listings courtesy of RealTracs, Inc. as distributed by MLS GRID. IDX information is provided exclusively for consumers' personal non-commercial use and may not be used for any purpose other than to identify prospective properties consumers may be interested in purchasing. The IDX data is deemed reliable but is not guaranteed by MLS GRID and may be subject to an end user license agreement prescribed by the Member Participant's applicable MLS. Based on information submitted to the MLS GRID as of October 15, 2025 10:00 PM CST. All data is obtained from various sources and may not have been verified by broker or MLS GRID. Supplied Open House Information is subject to change without notice. All information should be independently reviewed and verified for accuracy. Properties may or may not be listed by the office/agent presenting the information. Some IDX listings have been excluded from this website.
© 2025 Listings courtesy of RealTracs, Inc. as distributed by MLS GRID. IDX information is provided exclusively for consumers' personal non-commercial use and may not be used for any purpose other than to identify prospective properties consumers may be interested in purchasing. The IDX data is deemed reliable but is not guaranteed by MLS GRID and may be subject to an end user license agreement prescribed by the Member Participant's applicable MLS. Based on information submitted to the MLS GRID as of October 15, 2025 10:00 PM CST. All data is obtained from various sources and may not have been verified by broker or MLS GRID. Supplied Open House Information is subject to change without notice. All information should be independently reviewed and verified for accuracy. Properties may or may not be listed by the office/agent presenting the information. Some IDX listings have been excluded from this website.
