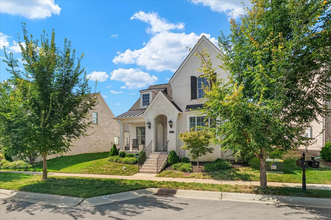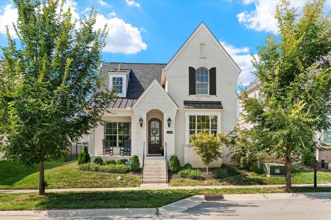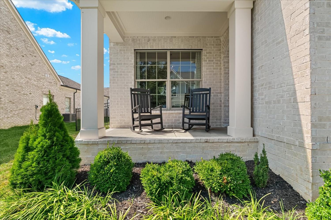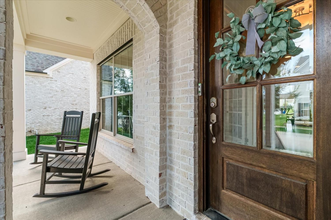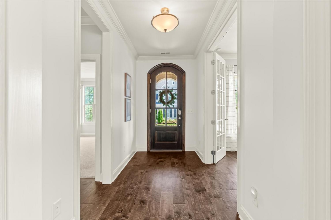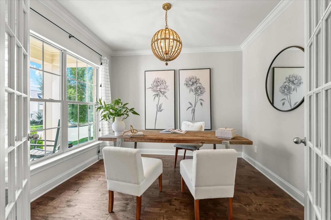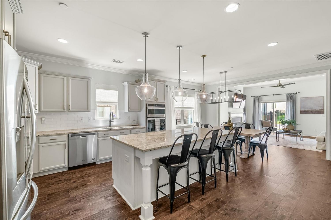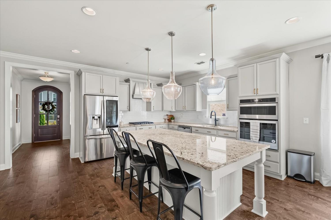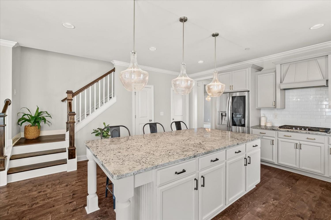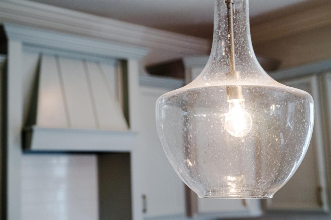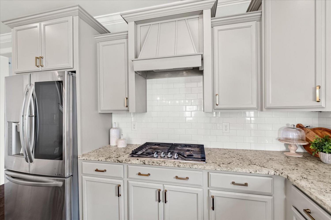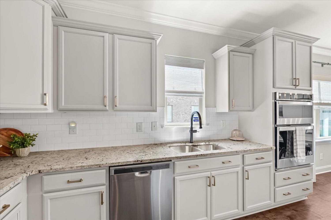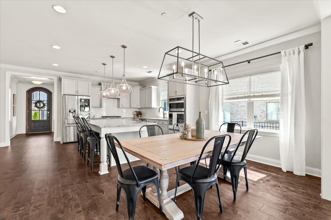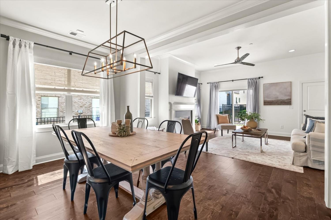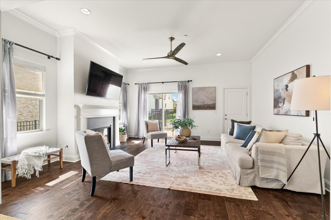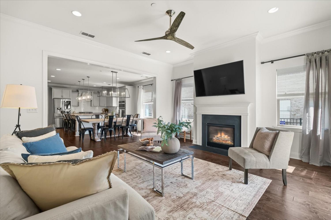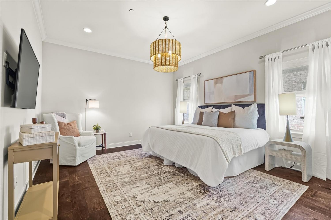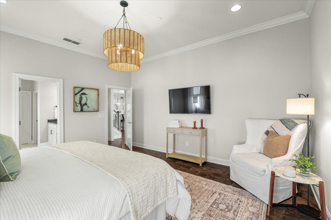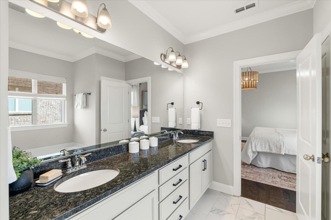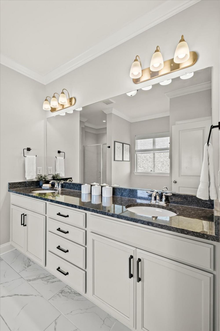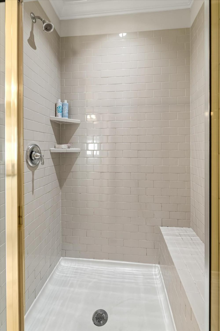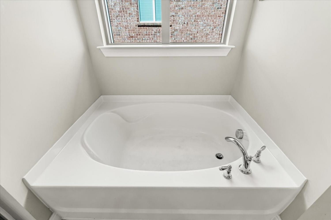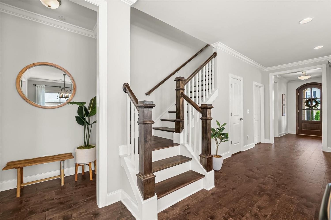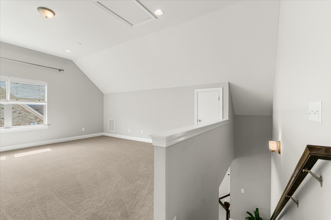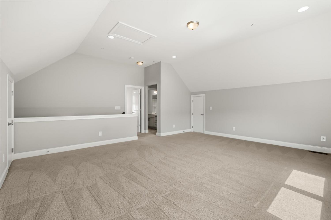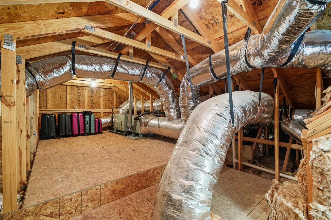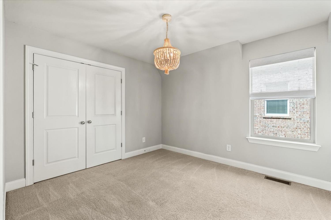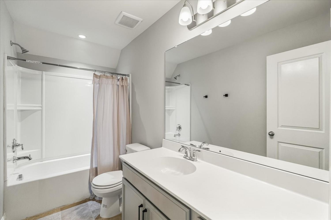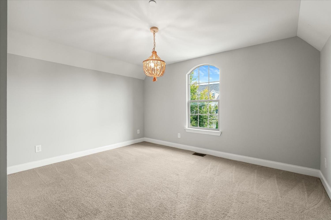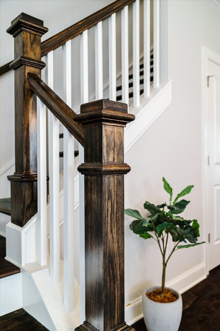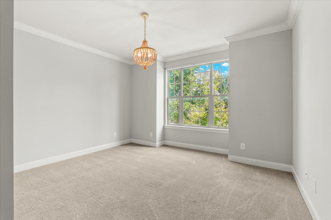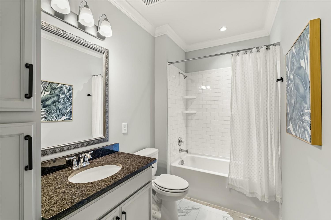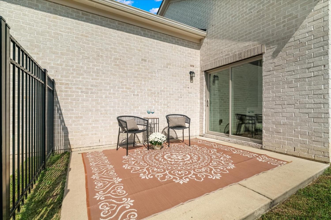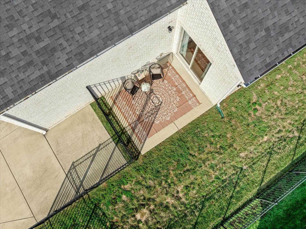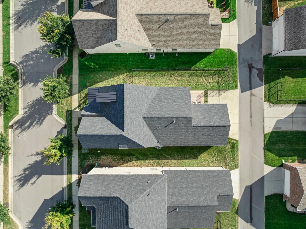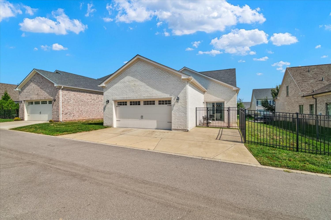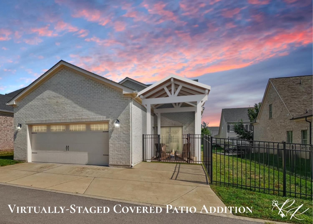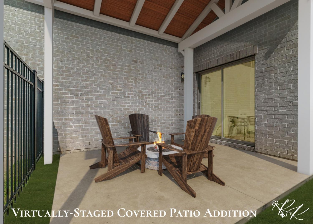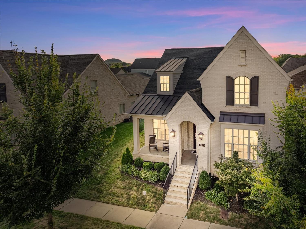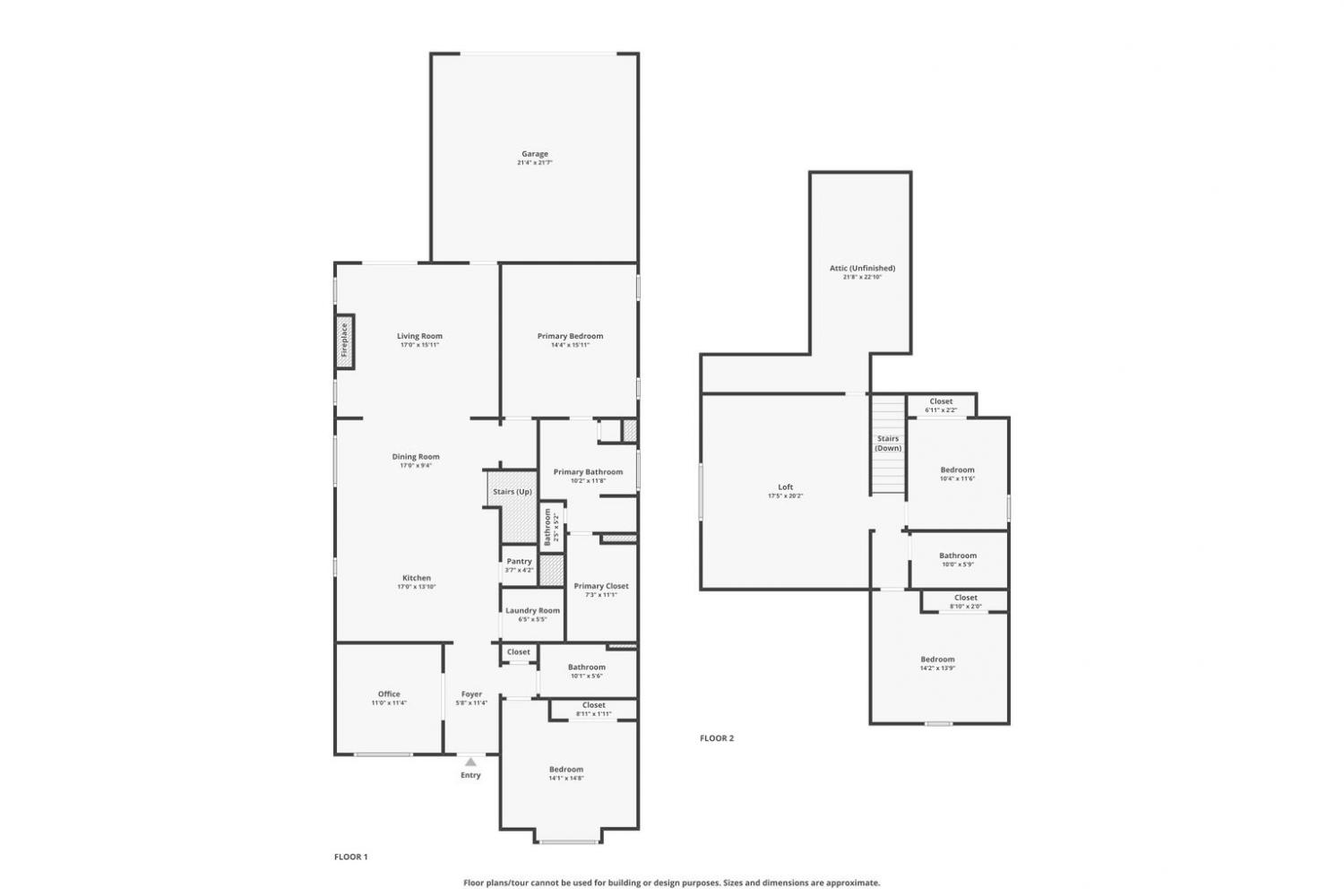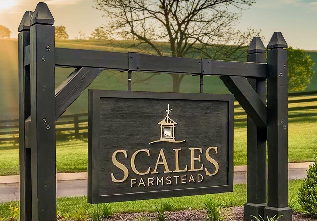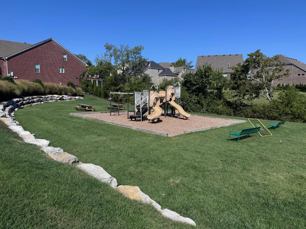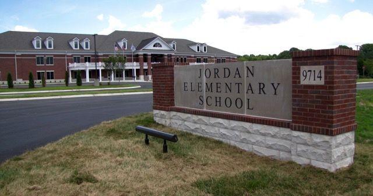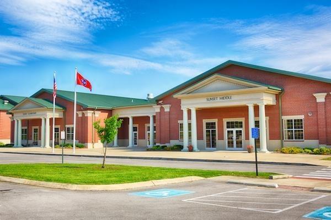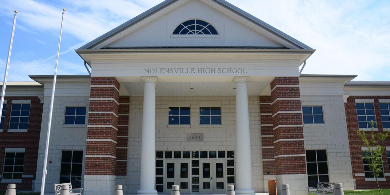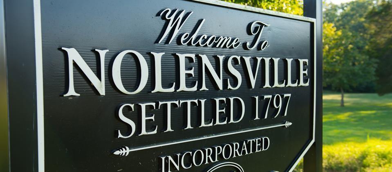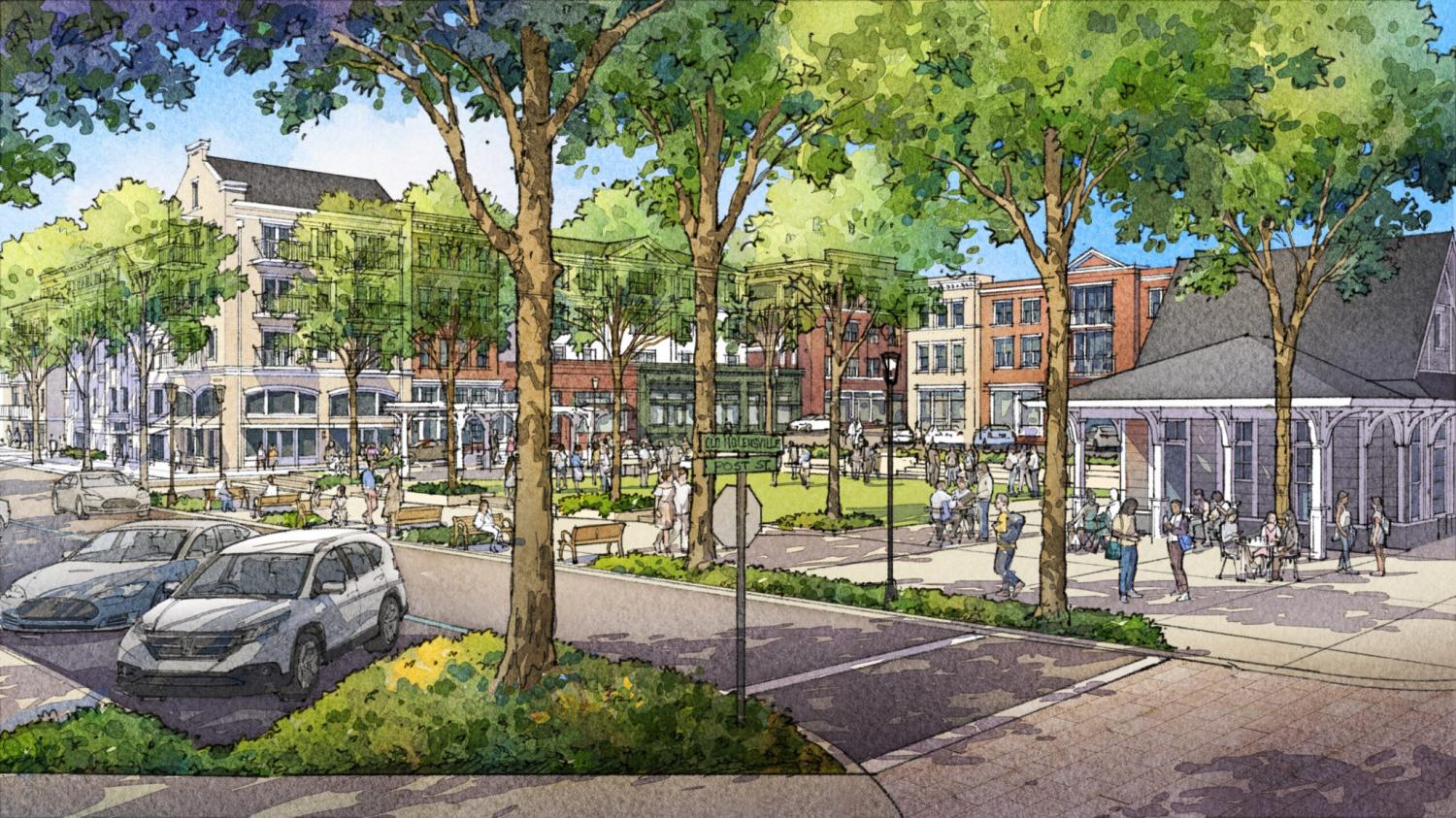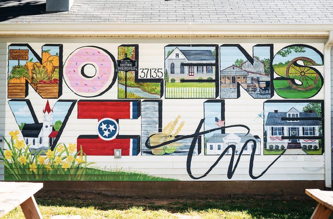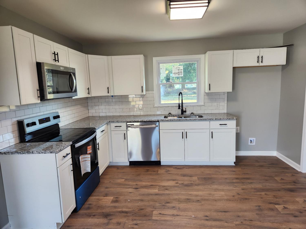 MIDDLE TENNESSEE REAL ESTATE
MIDDLE TENNESSEE REAL ESTATE
2420 Marco St, Nolensville, TN 37135 For Sale
Single Family Residence
- Single Family Residence
- Beds: 4
- Baths: 3
- 2,741 sq ft
Description
Welcome to this 4-bedroom gem in sought-after Scales Farmstead! You'll love the upscale quality finishes in this Patterson-built home with an open layout & timeliness updates. With 4 Bedrooms plus a Study and Bonus Room- this light all-Brick home is as practical as it is gorgeous! As you step through the 8-foot wood door from the front porch into the foyer, you're greeted by hardwood floors and high ceilings. Just off the Foyer is a private Study w/French doors. The Kitchen has high-end stainless steel built-in appliances & a generous center island that comfortably seats four. Flowing seamlessly into the dining room and great room, you'll find a gas fireplace and plenty of windows offering a lovely view of the fenced backyard. The primary suite is a retreat in itself, featuring a luxurious bathroom with a walk-in shower, separate soaking tub, double vanity, water closet, and a spacious walk-in closet. The main level also includes a guest suite across from the study. Upstairs are two more spacious bedrooms w/walk-in closets, a bathroom, an expansive 21'x20' bonus room, and a large walk-in attic space. Outside, the fenced yard offers plenty of space for a playset & the dog, along with a patio. A 2-car garage includes extra parking behind it and an additional private parking space beside it for guests- and there's even more street parking out front! Scales Farmstead provides stunning scenery to call home. You'll love the community pool & clubhouse, walking trail and playground. This neighborhood has plenty of fun social events throughout the year including movie nights, food truck Fridays, game nights and holiday events. Zoned for award-winning Jordan Elem/Sunset Middle/Nolensville High. Conveniently located near Franklin & Brentwood city limits, only 12 minutes from I-65 and 30 minutes from Nashville. Nolensville is a thriving community with plenty of conveniences and small-town charm! Weekly famers markets, sports leagues, a new downtown and year-round events!
Property Details
Status : Active
Address : 2420 Marco St Nolensville TN 37135
County : Williamson County, TN
Property Type : Residential
Area : 2,741 sq. ft.
Yard : Back Yard
Year Built : 2019
Exterior Construction : Brick
Floors : Carpet,Wood,Tile
Heat : Central,Natural Gas
HOA / Subdivision : Scales Farmstead
Listing Provided by : Compass RE
MLS Status : Active
Listing # : RTC3011820
Schools near 2420 Marco St, Nolensville, TN 37135 :
Jordan Elementary School, Sunset Middle School, Nolensville High School
Additional details
Association Fee : $116.00
Association Fee Frequency : Monthly
Heating : Yes
Parking Features : Garage Faces Rear,Driveway,On Street,Parking Pad
Lot Size Area : 0.15 Sq. Ft.
Building Area Total : 2741 Sq. Ft.
Lot Size Acres : 0.15 Acres
Lot Size Dimensions : 55 X 117.5
Living Area : 2741 Sq. Ft.
Lot Features : Level,Private
Office Phone : 6154755616
Number of Bedrooms : 4
Number of Bathrooms : 3
Full Bathrooms : 3
Possession : Negotiable
Cooling : 1
Garage Spaces : 2
Patio and Porch Features : Porch,Covered,Patio
Levels : Two
Basement : None
Stories : 2
Utilities : Natural Gas Available,Water Available,Cable Connected
Parking Space : 6
Sewer : Public Sewer
Virtual Tour
Location 2420 Marco St, TN 37135
Directions to 2420 Marco St, TN 37135
From Wilson Pike, turn onto Clovercroft Road, go 3.9 miles and turn left onto Vickery Park Drive, into Scales Farmstead, pass the playground and the pool, turn left onto Marco Street and 2420 Marco Street is ahead on the left. Welcome home!
Ready to Start the Conversation?
We're ready when you are.
 © 2025 Listings courtesy of RealTracs, Inc. as distributed by MLS GRID. IDX information is provided exclusively for consumers' personal non-commercial use and may not be used for any purpose other than to identify prospective properties consumers may be interested in purchasing. The IDX data is deemed reliable but is not guaranteed by MLS GRID and may be subject to an end user license agreement prescribed by the Member Participant's applicable MLS. Based on information submitted to the MLS GRID as of November 10, 2025 10:00 AM CST. All data is obtained from various sources and may not have been verified by broker or MLS GRID. Supplied Open House Information is subject to change without notice. All information should be independently reviewed and verified for accuracy. Properties may or may not be listed by the office/agent presenting the information. Some IDX listings have been excluded from this website.
© 2025 Listings courtesy of RealTracs, Inc. as distributed by MLS GRID. IDX information is provided exclusively for consumers' personal non-commercial use and may not be used for any purpose other than to identify prospective properties consumers may be interested in purchasing. The IDX data is deemed reliable but is not guaranteed by MLS GRID and may be subject to an end user license agreement prescribed by the Member Participant's applicable MLS. Based on information submitted to the MLS GRID as of November 10, 2025 10:00 AM CST. All data is obtained from various sources and may not have been verified by broker or MLS GRID. Supplied Open House Information is subject to change without notice. All information should be independently reviewed and verified for accuracy. Properties may or may not be listed by the office/agent presenting the information. Some IDX listings have been excluded from this website.
