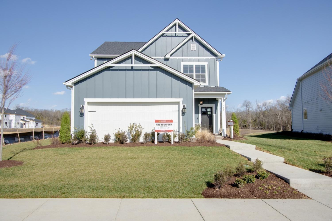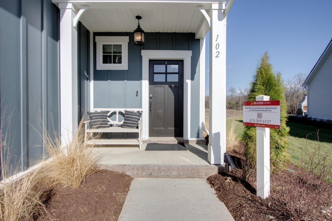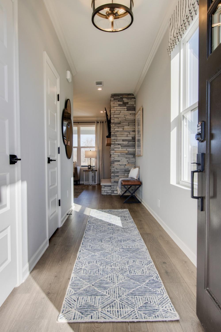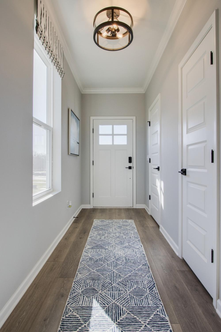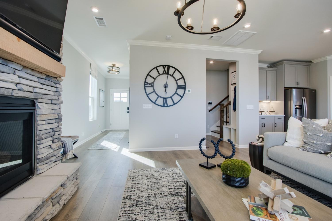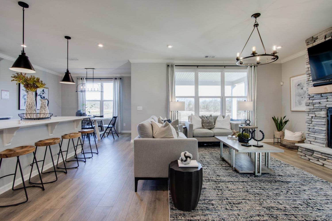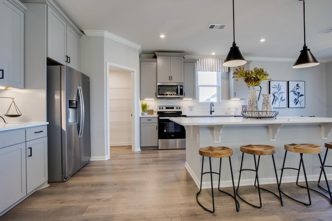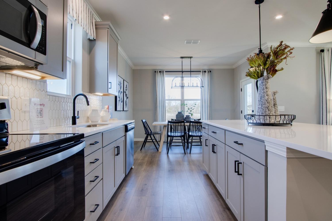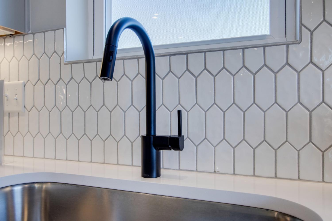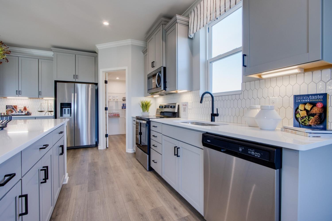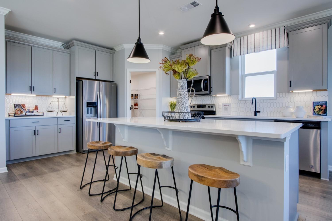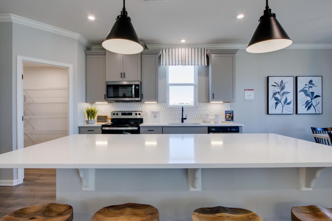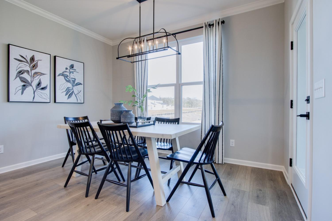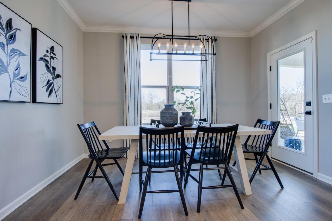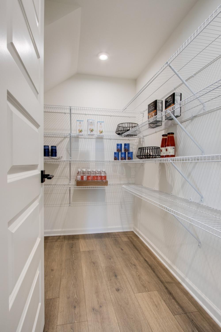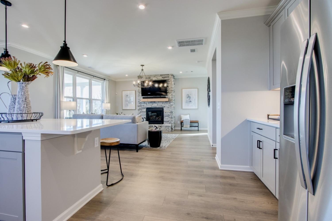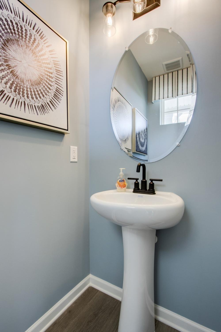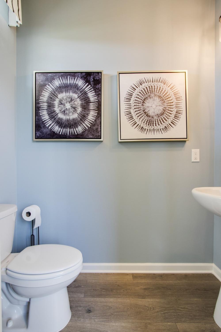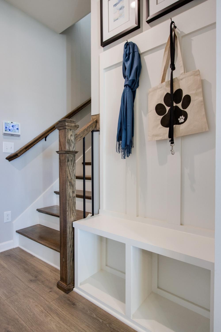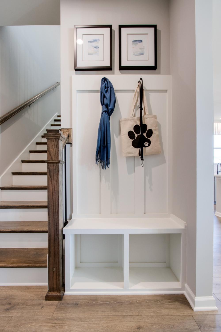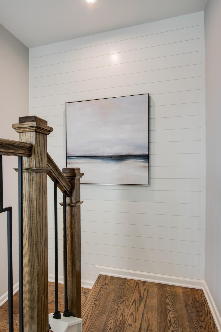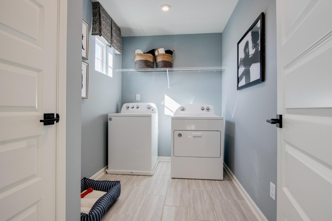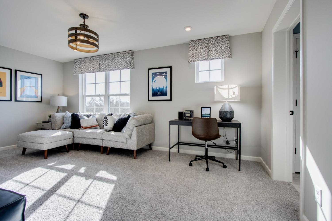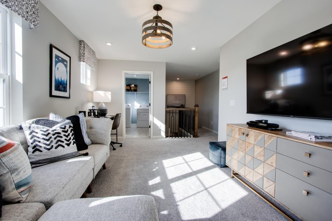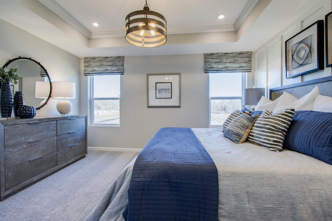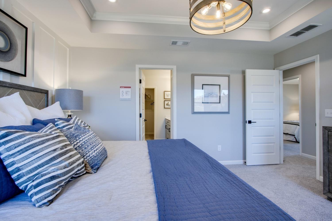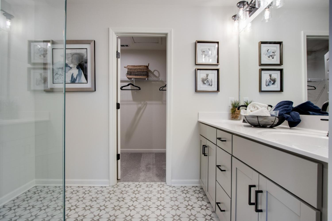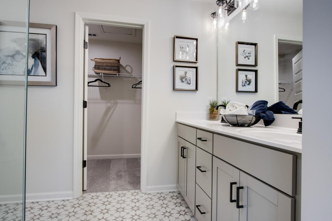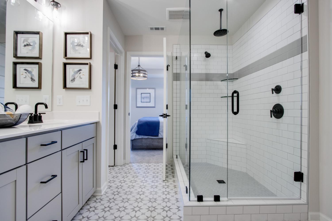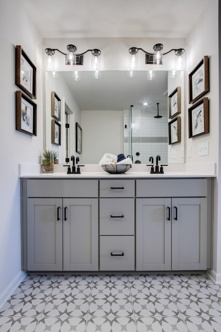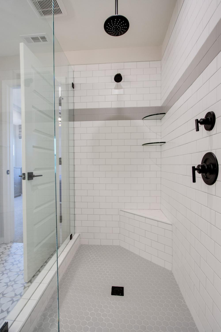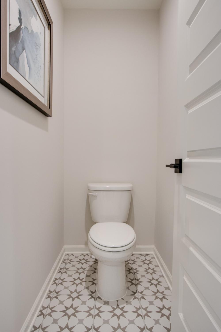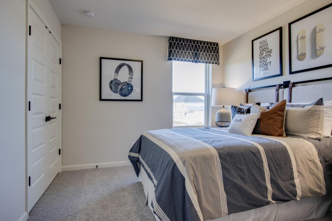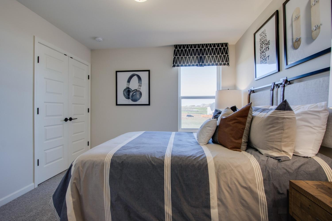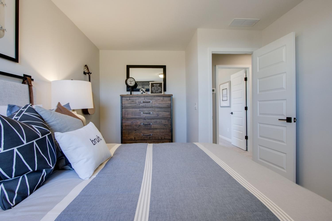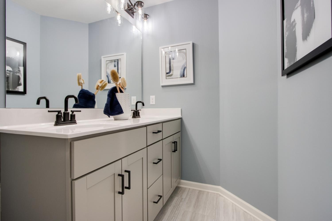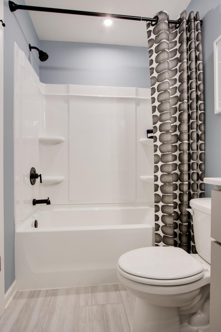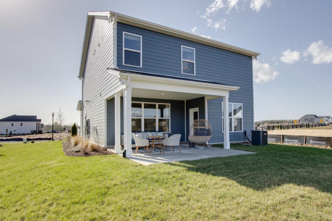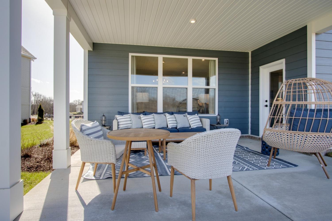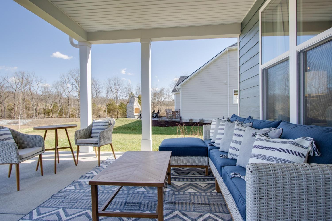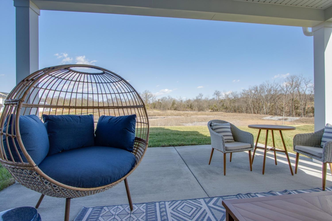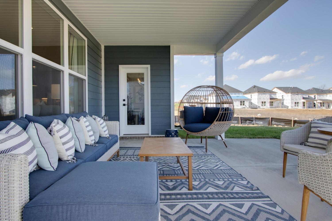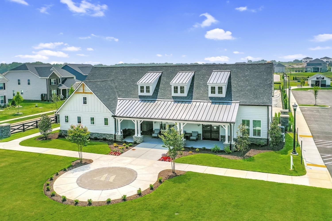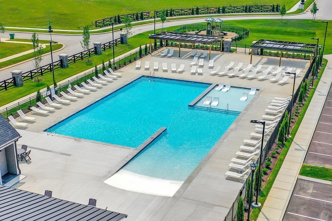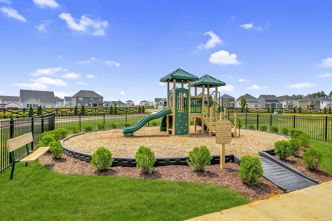 MIDDLE TENNESSEE REAL ESTATE
MIDDLE TENNESSEE REAL ESTATE
1 Rockford, Mount Juliet, TN 37122 For Sale
Single Family Residence
- Single Family Residence
- Beds: 3
- Baths: 3
- 1,972 sq ft
Description
Visit our beautifully furnished model home of the Rockford. Open floor plan with 3-4 bedrooms up and covered rear patio! Choose from a separate garden tub/tile shower or oversized shower only in your primary suite at no additional cost. This home includes many well desired features such as hard surface floors in many areas, quartz kitchen and bathroom countertops, tile flooring in all baths & laundry, and more all of which you will be able to choose from with a visit to our Design Studio! Waverly provides a gorgeous amenity center with state-of-the-art fitness center, pool, outdoor showers, farmers pavilion, and playground open now!! Ask about our current Mortgage Choice Incentive
Property Details
Status : Active
Address : 1 Rockford Mount Juliet TN 37122
County : Wilson County, TN
Property Type : Residential
Area : 1,972 sq. ft.
Year Built : 2026
Exterior Construction : Hardboard Siding,Brick
Floors : Carpet,Wood,Laminate,Tile
Heat : Natural Gas,Central
HOA / Subdivision : Waverly
Listing Provided by : Beazer Homes
MLS Status : Active
Listing # : RTC3011882
Schools near 1 Rockford, Mount Juliet, TN 37122 :
Stoner Creek Elementary, West Wilson Middle School, Mt. Juliet High School
Additional details
Association Fee : $65.00
Association Fee Frequency : Monthly
Heating : Yes
Parking Features : Garage Door Opener,Garage Faces Front
Building Area Total : 1972 Sq. Ft.
Living Area : 1972 Sq. Ft.
Office Phone : 6153696130
Number of Bedrooms : 3
Number of Bathrooms : 3
Full Bathrooms : 2
Half Bathrooms : 1
Possession : Close Of Escrow
Cooling : 1
Garage Spaces : 2
New Construction : 1
Patio and Porch Features : Porch,Covered,Patio
Levels : Two
Basement : None
Stories : 2
Utilities : Electricity Available,Natural Gas Available,Water Available
Parking Space : 4
Sewer : Public Sewer
Location 1 Rockford, TN 37122
Directions to 1 Rockford, TN 37122
From Nashville: Take I-40E to Exit 232- Travel north on TN-109 and turn left on Hickory Ridge Road-,Turn right onto Martha Leeville Pike, Waverly will be on the left. (DON"T USE APPLE MAPS)
Ready to Start the Conversation?
We're ready when you are.
 © 2025 Listings courtesy of RealTracs, Inc. as distributed by MLS GRID. IDX information is provided exclusively for consumers' personal non-commercial use and may not be used for any purpose other than to identify prospective properties consumers may be interested in purchasing. The IDX data is deemed reliable but is not guaranteed by MLS GRID and may be subject to an end user license agreement prescribed by the Member Participant's applicable MLS. Based on information submitted to the MLS GRID as of October 28, 2025 10:00 AM CST. All data is obtained from various sources and may not have been verified by broker or MLS GRID. Supplied Open House Information is subject to change without notice. All information should be independently reviewed and verified for accuracy. Properties may or may not be listed by the office/agent presenting the information. Some IDX listings have been excluded from this website.
© 2025 Listings courtesy of RealTracs, Inc. as distributed by MLS GRID. IDX information is provided exclusively for consumers' personal non-commercial use and may not be used for any purpose other than to identify prospective properties consumers may be interested in purchasing. The IDX data is deemed reliable but is not guaranteed by MLS GRID and may be subject to an end user license agreement prescribed by the Member Participant's applicable MLS. Based on information submitted to the MLS GRID as of October 28, 2025 10:00 AM CST. All data is obtained from various sources and may not have been verified by broker or MLS GRID. Supplied Open House Information is subject to change without notice. All information should be independently reviewed and verified for accuracy. Properties may or may not be listed by the office/agent presenting the information. Some IDX listings have been excluded from this website.
