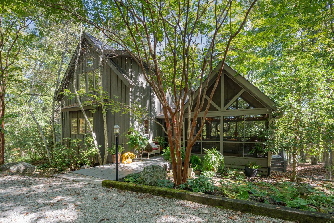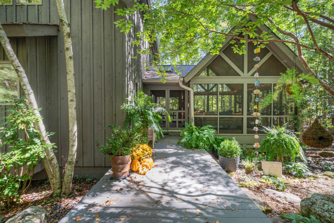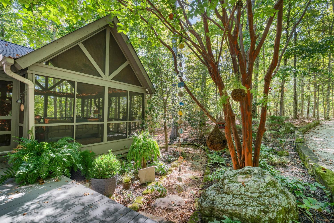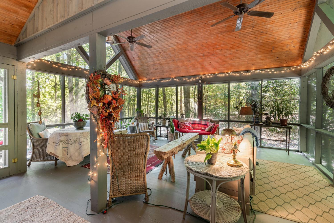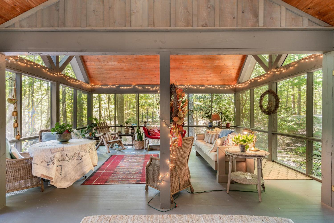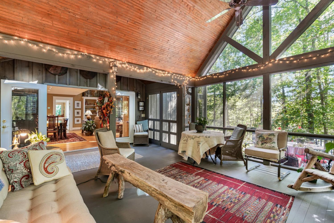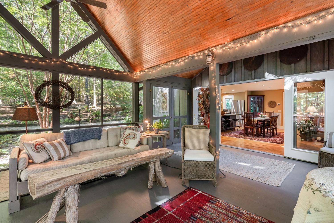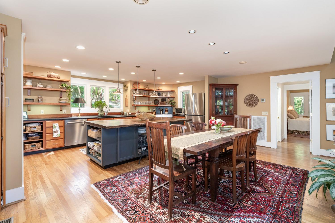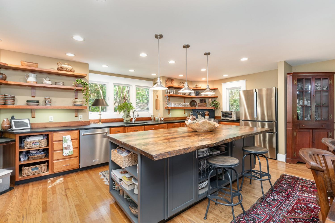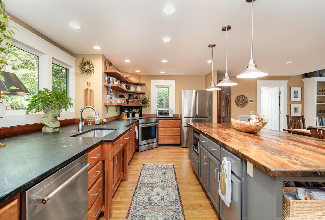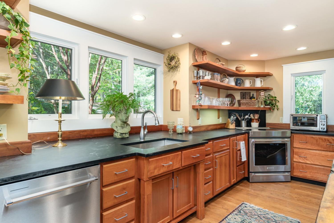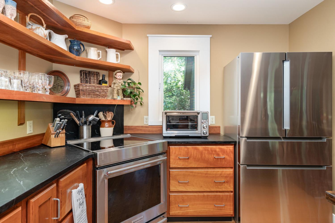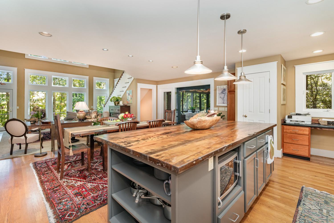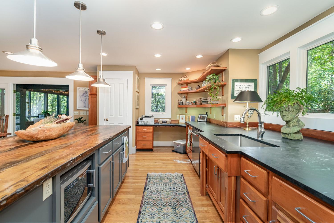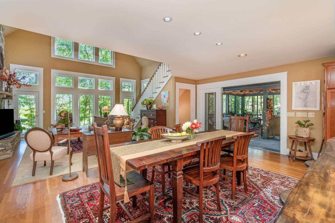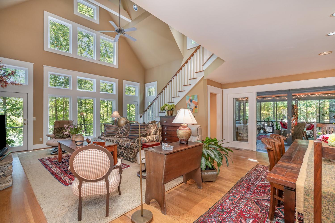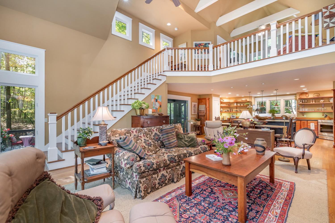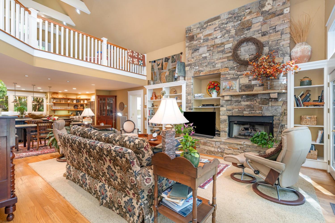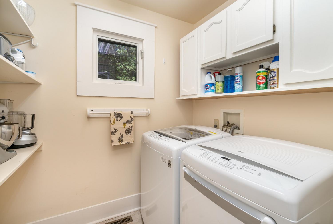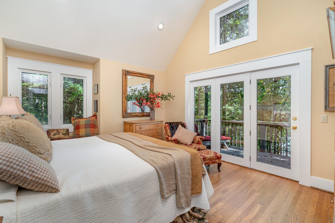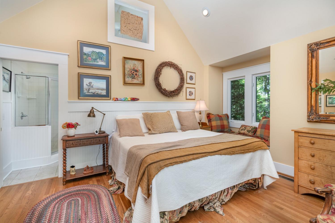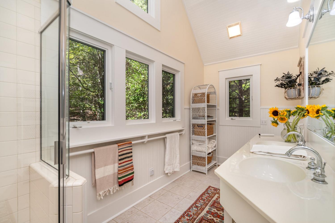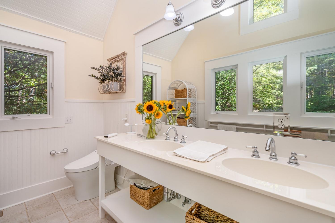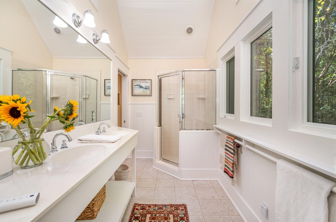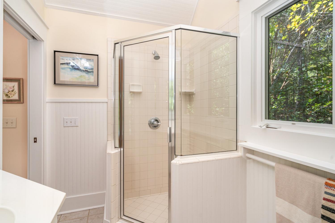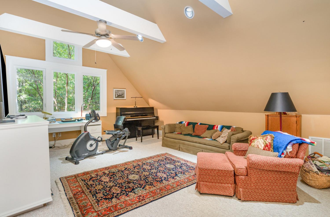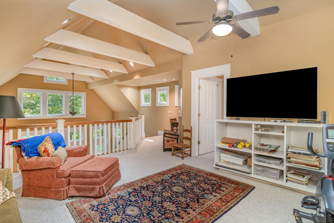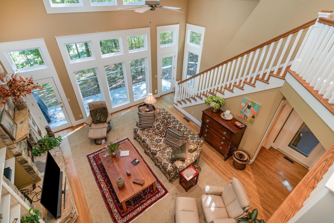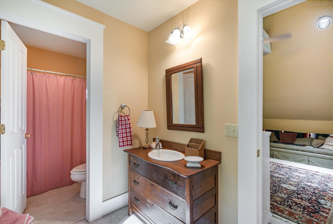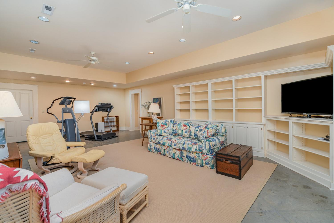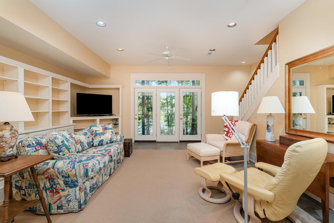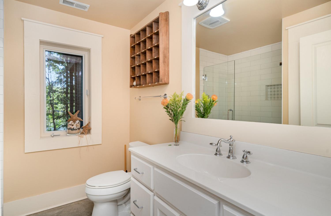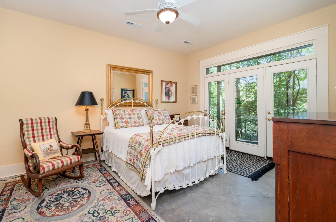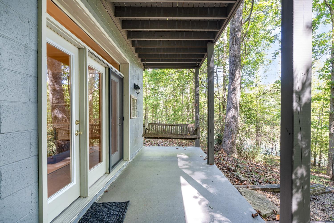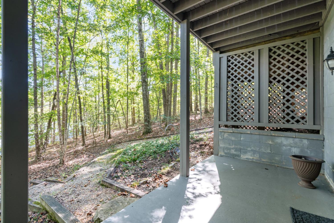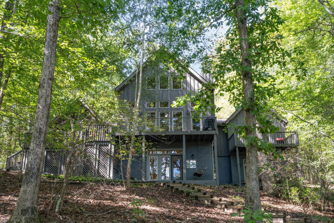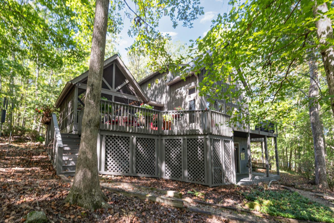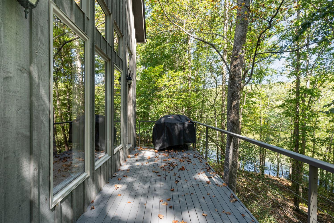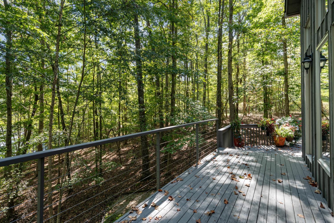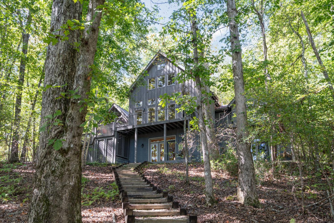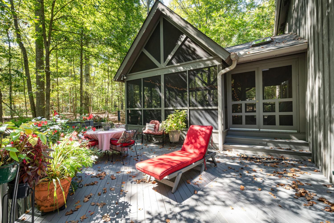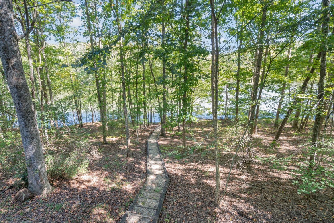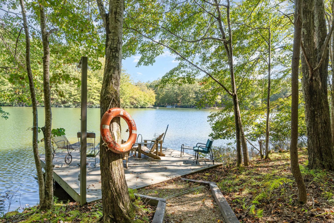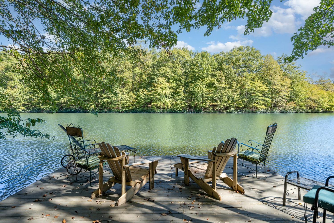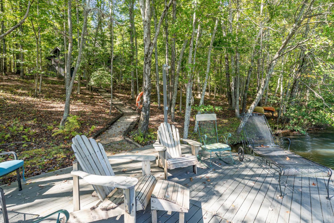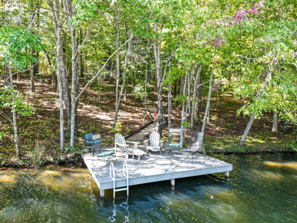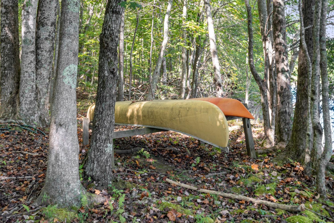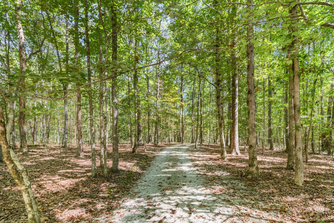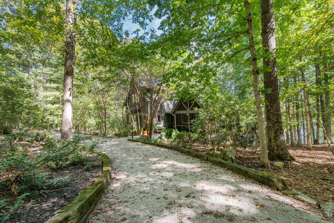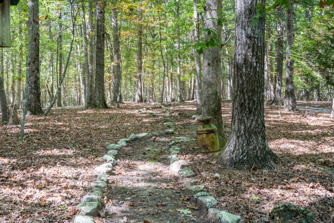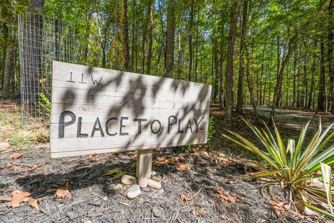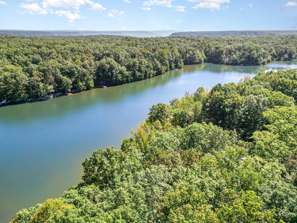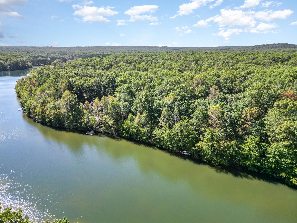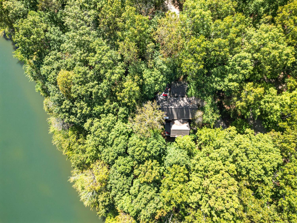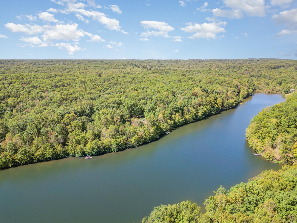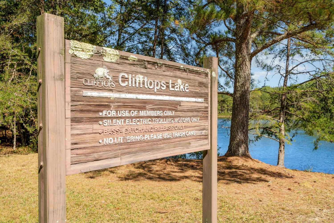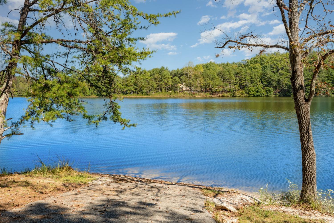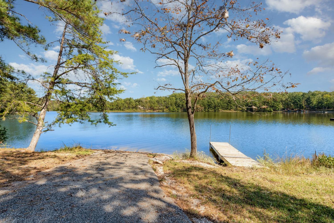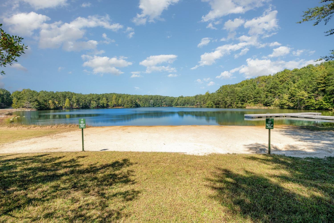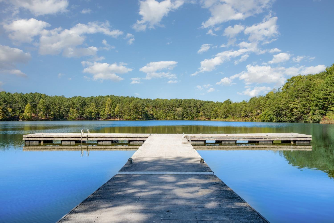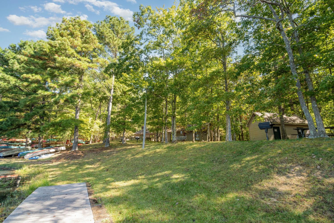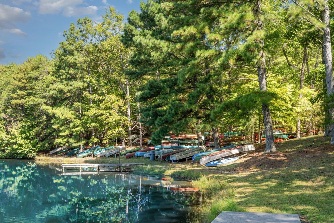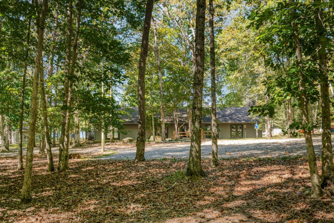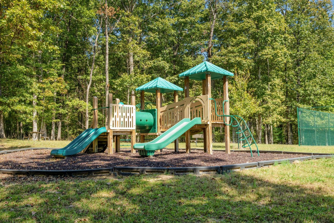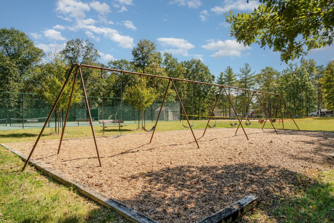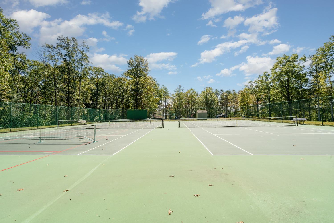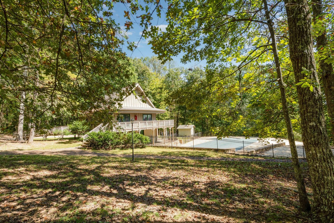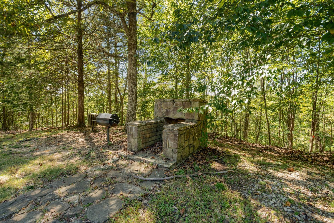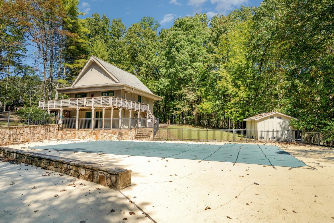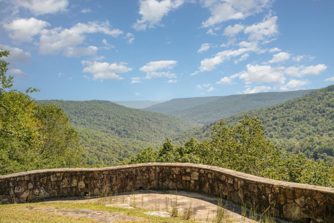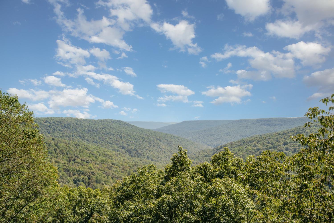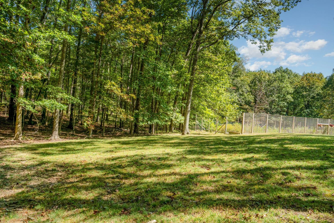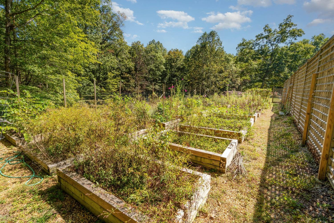 MIDDLE TENNESSEE REAL ESTATE
MIDDLE TENNESSEE REAL ESTATE
2140 Westlake Dr, Monteagle, TN 37356 For Sale
Single Family Residence
- Single Family Residence
- Beds: 3
- Baths: 3
- 2,799 sq ft
Description
A rare opportunity to own a lakefront retreat in the sought-after Clifftops community of Monteagle! This stunning home perfectly captures the essence of indoor-outdoor living. Step into the serene 440 sq ft screened porch with skylights, offering peaceful lake views and a seamless welcome into the home. Inside, nearly every room showcases a beautiful view of the water. The chef’s kitchen features an oversized custom wood island, soapstone countertops, cherry cabinetry, stainless steel appliances (all remain), and an induction cooktop—a perfect blend of style and function. The open-concept great room centers around a soaring stone fireplace with custom built-ins and floor-to-ceiling windows framing the lake view. With two full bedrooms and a loft bedroom, each featuring its own en suite bath, there’s space and comfort for everyone. The main-level primary suite includes a charming window seat and overlooks the water, while the lower-level bedroom offers privacy and easy access to the patio. The loft bedroom provides flexibility—keep it open for light and views or enclose it for additional privacy. The finished basement features a large bonus/flex room that opens to a covered patio leading to the private dock, plus a 220 sq ft storage room (not included in total square footage). Outside, enjoy multiple lakeview decks perfect for relaxing or entertaining. Gently graded, wide steps lead to your private dock, complete with electricity and a ladder for easy lake access. Don’t miss the chance to make this special property your very own “Place to Play." Schedule your private tour today!
Property Details
Status : Active
County : Marion County, TN
Property Type : Residential
Area : 2,799 sq. ft.
Year Built : 2001
Exterior Construction : Wood Siding
Floors : Carpet,Wood,Tile
Heat : Central,Dual,Propane
HOA / Subdivision : Clifftops Resort
Listing Provided by : Maples Realty & Auction Co.
MLS Status : Active
Listing # : RTC3012079
Schools near 2140 Westlake Dr, Monteagle, TN 37356 :
Monteagle Elementary, Monteagle Elementary, Marion Co High School
Additional details
Association Fee : $215.00
Association Fee Frequency : Monthly
Heating : Yes
Water Front : Yes
Parking Features : Circular Driveway
Lot Size Area : 5.27 Sq. Ft.
Building Area Total : 2799 Sq. Ft.
Lot Size Acres : 5.27 Acres
Living Area : 2799 Sq. Ft.
Lot Features : Wooded
Office Phone : 6158964740
Number of Bedrooms : 3
Number of Bathrooms : 3
Full Bathrooms : 3
Possession : Close Of Escrow
Cooling : 1
Patio and Porch Features : Patio,Covered,Deck,Screened
Levels : Three Or More
Basement : Finished,Full
Stories : 3
Utilities : Electricity Available,Water Available
Sewer : Septic Tank
Virtual Tour
Location 2140 Westlake Dr, TN 37356
Directions to 2140 Westlake Dr, TN 37356
From I24 E: Take exit 134. Turn left onto US-41A N/W Main St. Turn left onto Clifftops Ave. Turn right to stay on Clifftops Ave. Turn right onto Westlake Ave. Home will be on your right.
Ready to Start the Conversation?
We're ready when you are.
 © 2025 Listings courtesy of RealTracs, Inc. as distributed by MLS GRID. IDX information is provided exclusively for consumers' personal non-commercial use and may not be used for any purpose other than to identify prospective properties consumers may be interested in purchasing. The IDX data is deemed reliable but is not guaranteed by MLS GRID and may be subject to an end user license agreement prescribed by the Member Participant's applicable MLS. Based on information submitted to the MLS GRID as of October 21, 2025 10:00 PM CST. All data is obtained from various sources and may not have been verified by broker or MLS GRID. Supplied Open House Information is subject to change without notice. All information should be independently reviewed and verified for accuracy. Properties may or may not be listed by the office/agent presenting the information. Some IDX listings have been excluded from this website.
© 2025 Listings courtesy of RealTracs, Inc. as distributed by MLS GRID. IDX information is provided exclusively for consumers' personal non-commercial use and may not be used for any purpose other than to identify prospective properties consumers may be interested in purchasing. The IDX data is deemed reliable but is not guaranteed by MLS GRID and may be subject to an end user license agreement prescribed by the Member Participant's applicable MLS. Based on information submitted to the MLS GRID as of October 21, 2025 10:00 PM CST. All data is obtained from various sources and may not have been verified by broker or MLS GRID. Supplied Open House Information is subject to change without notice. All information should be independently reviewed and verified for accuracy. Properties may or may not be listed by the office/agent presenting the information. Some IDX listings have been excluded from this website.
