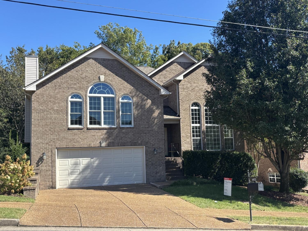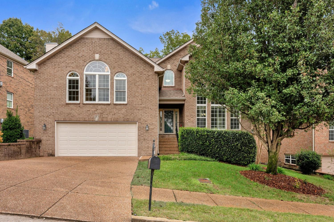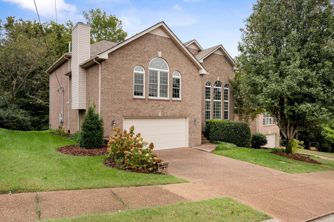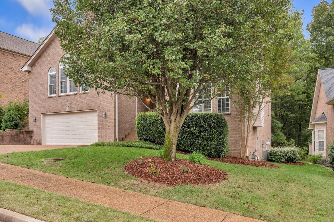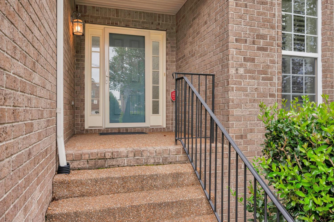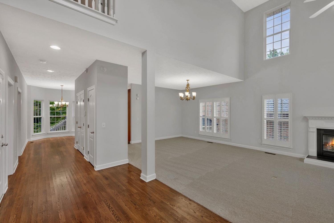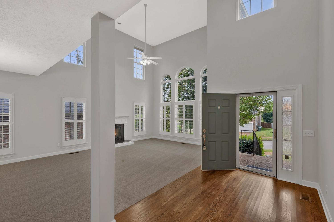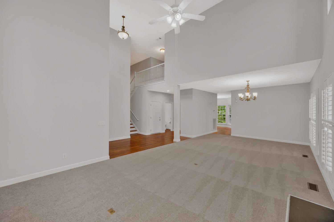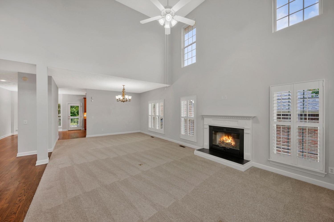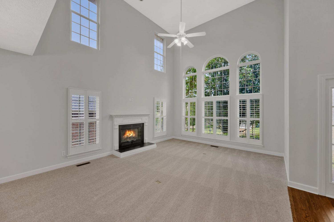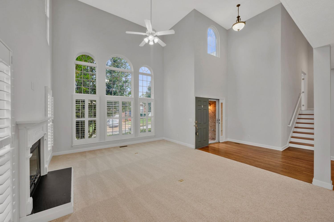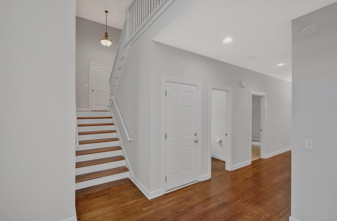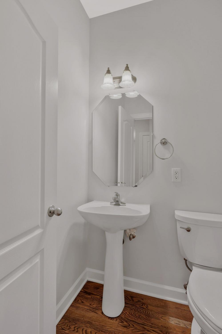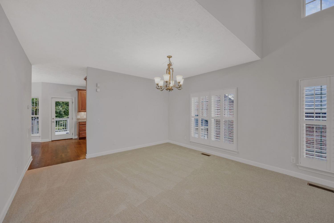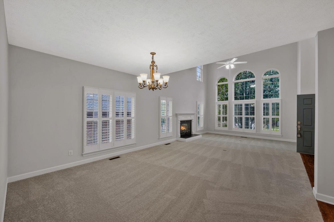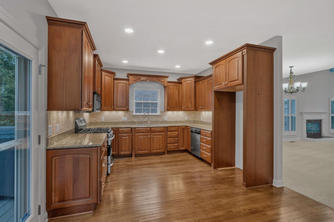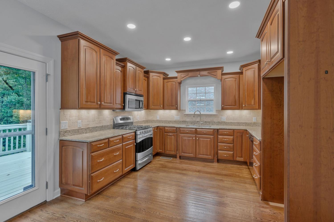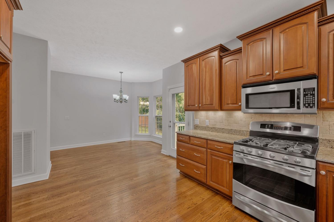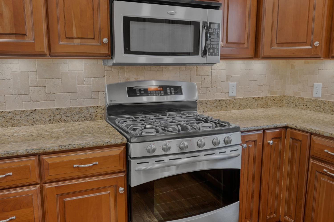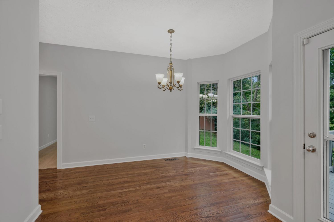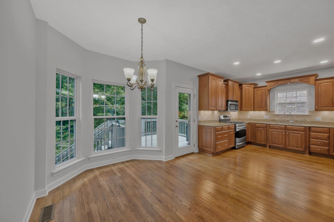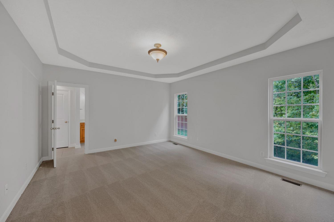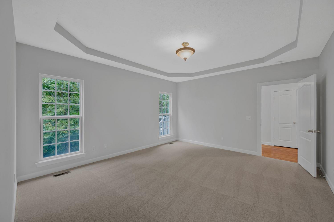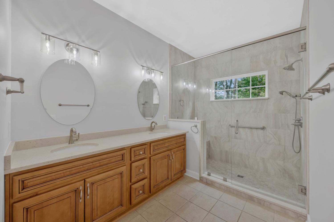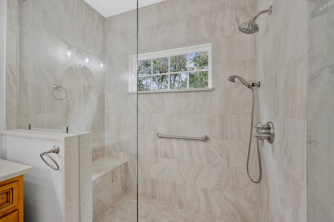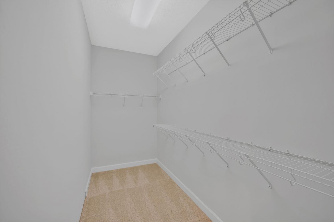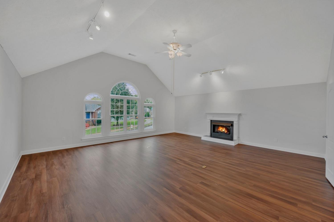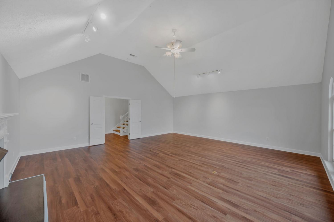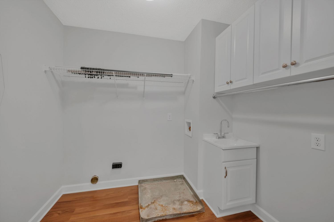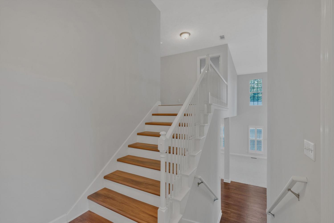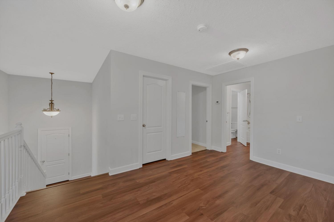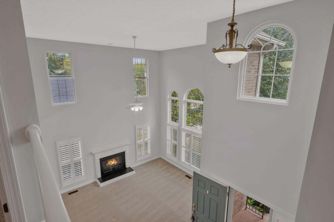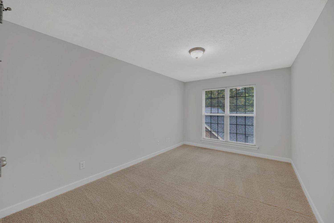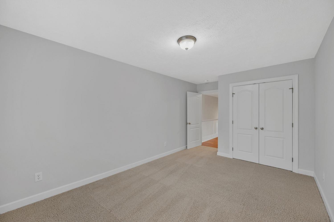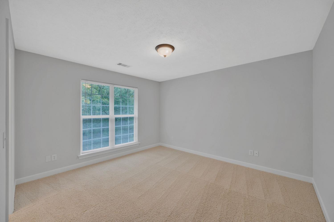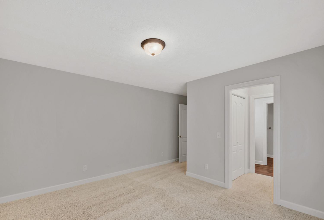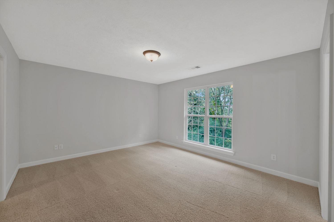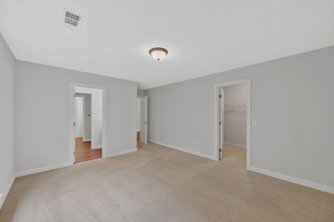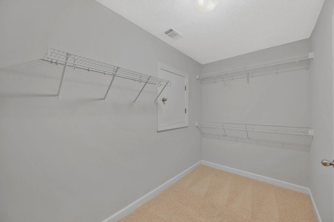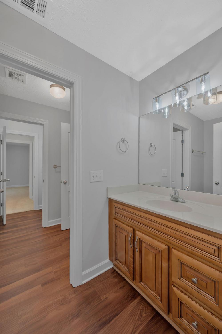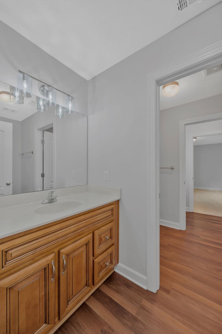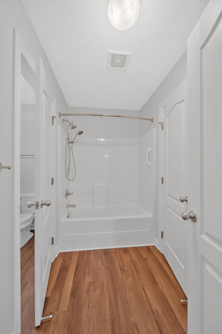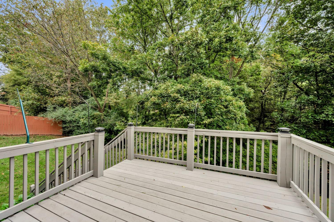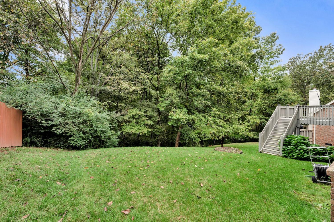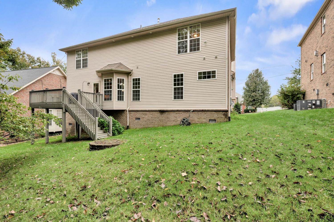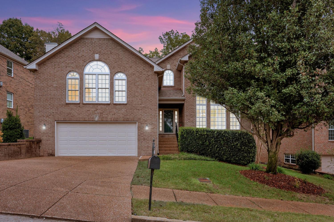 MIDDLE TENNESSEE REAL ESTATE
MIDDLE TENNESSEE REAL ESTATE
4033 Sweetberry Dr, Nashville, TN 37211 For Sale
Single Family Residence
- Single Family Residence
- Beds: 4
- Baths: 3
- 3,235 sq ft
Description
Original owner on quiet cul-de-sac, this well-maintained brick home is hitting the market for the first time offering spacious living and recent updates throughout. Step into the covered entryway and be welcomed by soaring 14-foot ceilings and a cozy fireplace. The main living area boasts beautiful arched windows and plantation shutters leading into the eat-in kitchen featuring granite counter tops, stainless steel appliances, and custom cabinetry. The primary suite on the main level includes brand-new carpet, tray ceilings and a walk-in closet. The renovated en-suite bathroom includes a frameless glass step-in shower, double vanities, updated lighting, and stylish mirrors. A spacious bonus room over the garage has soaring ceilings, arched windows, a second fireplace, and new luxury vinyl plank flooring, perfect for a home office, playroom, or media space. The mid-level laundry room is complete with cabinetry, a utility sink, and a hanging rack.The 3 additional bedrooms upstairs are accompanied by a Jack and Jill bath, offering separate vanities and toilets for added convenience, an open loft for flex space offers many options and walk-in storage area provides extra functionality. Enjoy the outdoor living in the private backyard with mature trees backing up to common space. Move-in ready!
Property Details
Status : Active
County : Davidson County, TN
Property Type : Residential
Area : 3,235 sq. ft.
Year Built : 2007
Exterior Construction : Brick,Vinyl Siding
Floors : Carpet,Wood,Tile,Vinyl
Heat : Central
HOA / Subdivision : Sugar Valley
Listing Provided by : Pilkerton Realtors
MLS Status : Active
Listing # : RTC3012082
Schools near 4033 Sweetberry Dr, Nashville, TN 37211 :
May Werthan Shayne Elementary School, William Henry Oliver Middle, John Overton Comp High School
Additional details
Virtual Tour URL : Click here for Virtual Tour
Association Fee : $225.00
Association Fee Frequency : Annually
Heating : Yes
Parking Features : Garage Faces Front
Lot Size Area : 0.19 Sq. Ft.
Building Area Total : 3235 Sq. Ft.
Lot Size Acres : 0.19 Acres
Lot Size Dimensions : 69 X 138
Living Area : 3235 Sq. Ft.
Office Phone : 6153712474
Number of Bedrooms : 4
Number of Bathrooms : 3
Full Bathrooms : 2
Half Bathrooms : 1
Possession : Close Of Escrow
Cooling : 1
Garage Spaces : 2
Architectural Style : Contemporary
Patio and Porch Features : Deck
Levels : Two
Basement : None
Stories : 2
Utilities : Water Available,Cable Connected
Parking Space : 2
Sewer : Public Sewer
Location 4033 Sweetberry Dr, TN 37211
Directions to 4033 Sweetberry Dr, TN 37211
I65, exit East on Old HIckory Blvd, right on Nolensville Rd, left on Barnes Rd, right on Barnes Cove Dr, left on Alteras, right on Sweetberry , home on left.
Ready to Start the Conversation?
We're ready when you are.
 © 2025 Listings courtesy of RealTracs, Inc. as distributed by MLS GRID. IDX information is provided exclusively for consumers' personal non-commercial use and may not be used for any purpose other than to identify prospective properties consumers may be interested in purchasing. The IDX data is deemed reliable but is not guaranteed by MLS GRID and may be subject to an end user license agreement prescribed by the Member Participant's applicable MLS. Based on information submitted to the MLS GRID as of October 21, 2025 10:00 PM CST. All data is obtained from various sources and may not have been verified by broker or MLS GRID. Supplied Open House Information is subject to change without notice. All information should be independently reviewed and verified for accuracy. Properties may or may not be listed by the office/agent presenting the information. Some IDX listings have been excluded from this website.
© 2025 Listings courtesy of RealTracs, Inc. as distributed by MLS GRID. IDX information is provided exclusively for consumers' personal non-commercial use and may not be used for any purpose other than to identify prospective properties consumers may be interested in purchasing. The IDX data is deemed reliable but is not guaranteed by MLS GRID and may be subject to an end user license agreement prescribed by the Member Participant's applicable MLS. Based on information submitted to the MLS GRID as of October 21, 2025 10:00 PM CST. All data is obtained from various sources and may not have been verified by broker or MLS GRID. Supplied Open House Information is subject to change without notice. All information should be independently reviewed and verified for accuracy. Properties may or may not be listed by the office/agent presenting the information. Some IDX listings have been excluded from this website.
