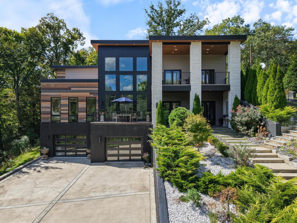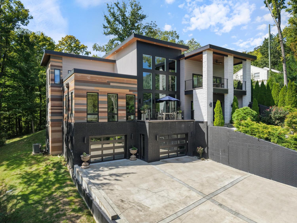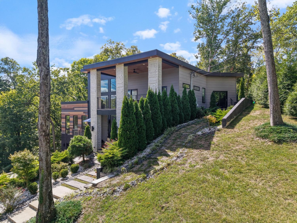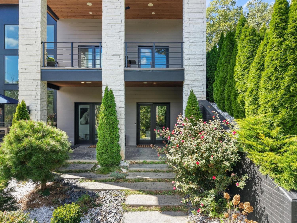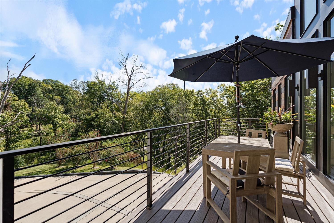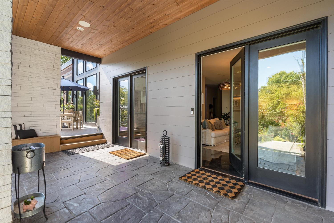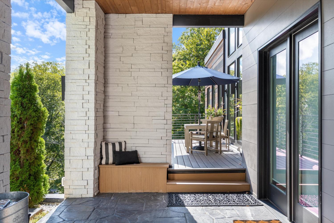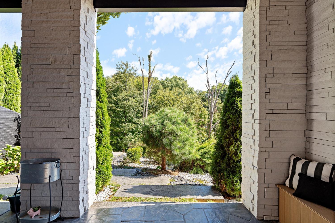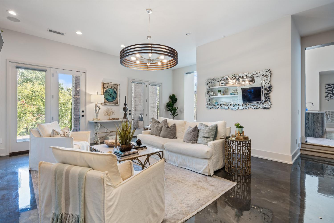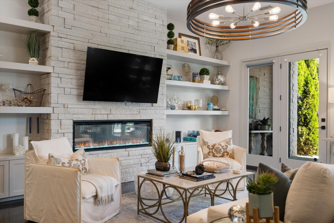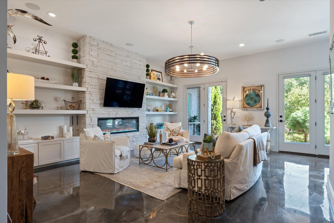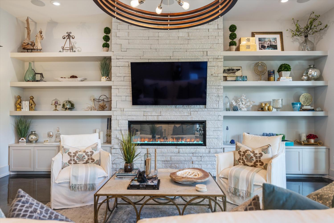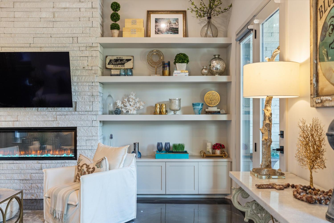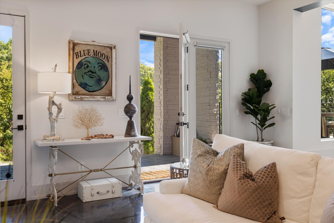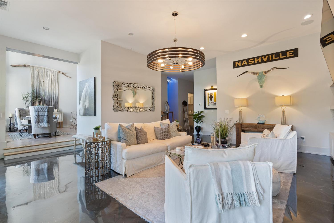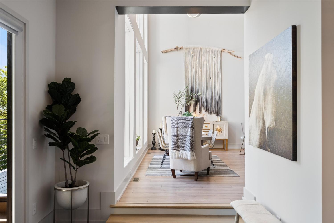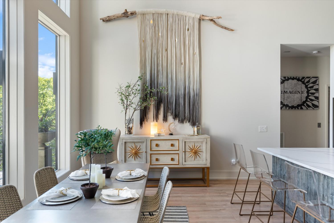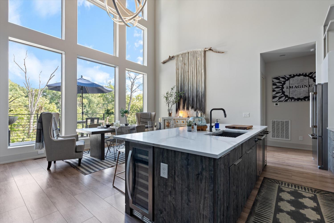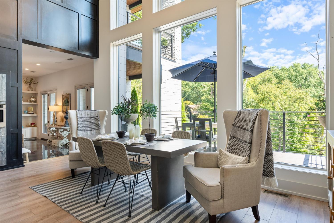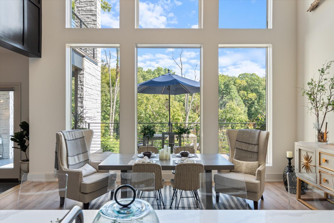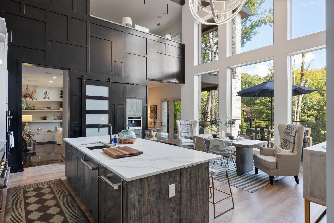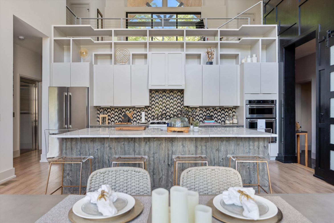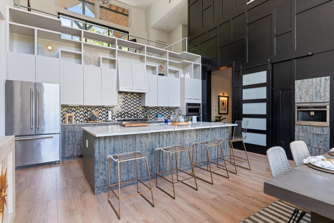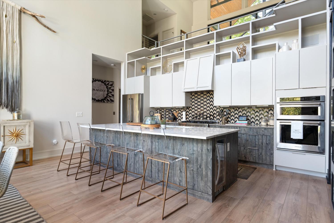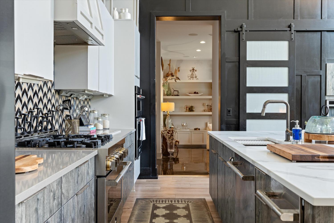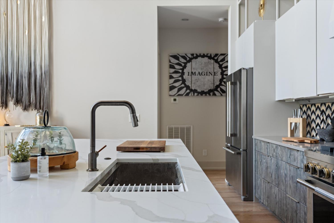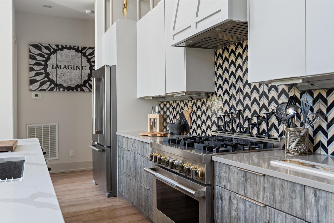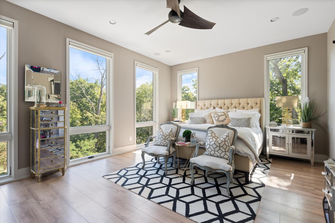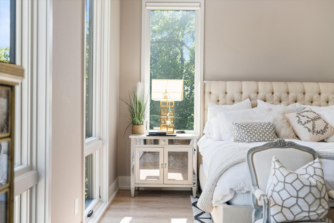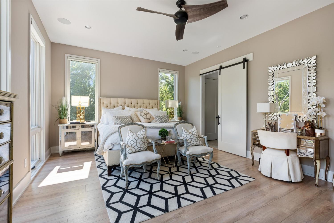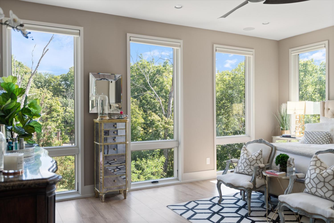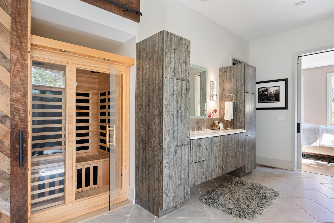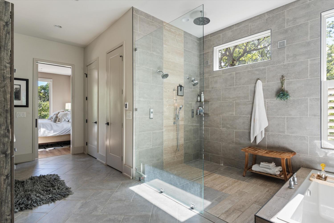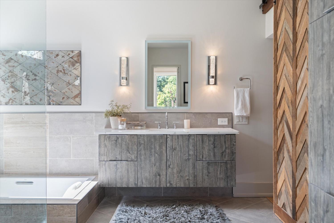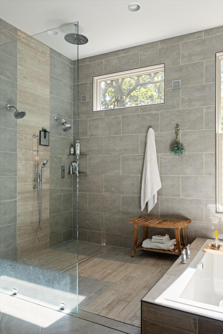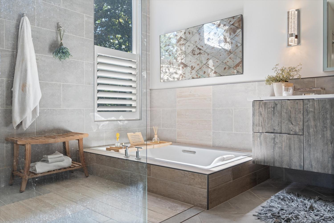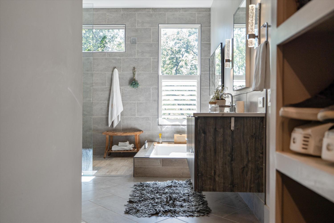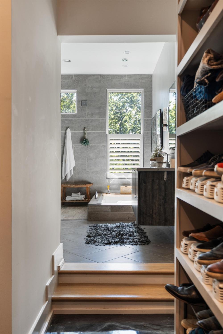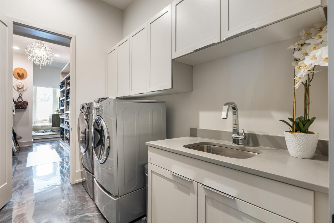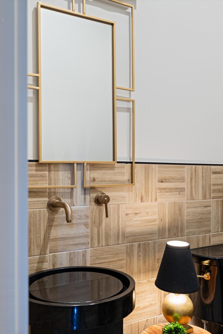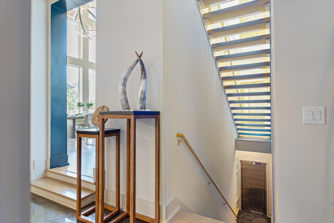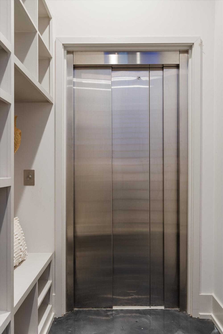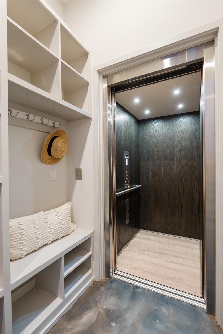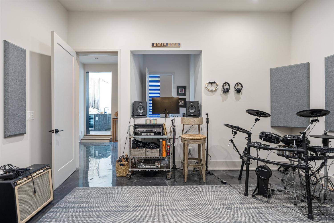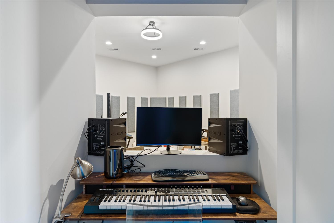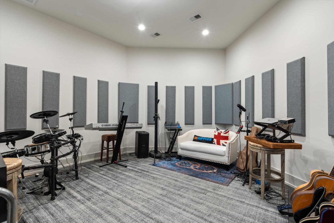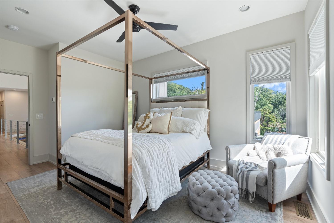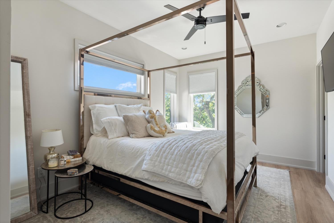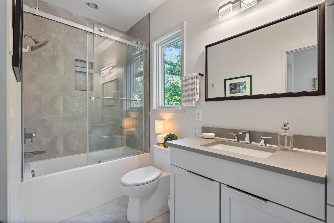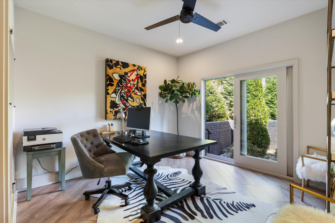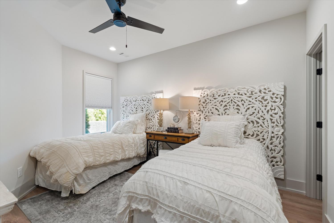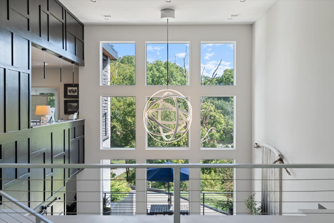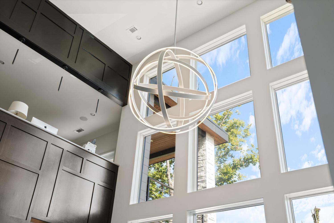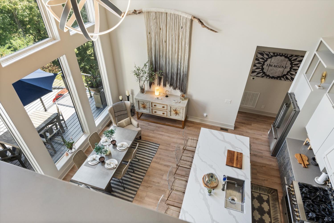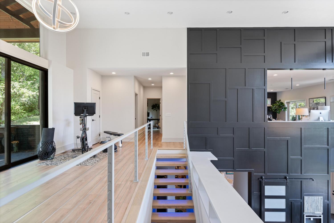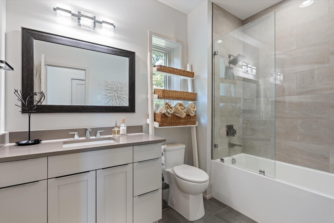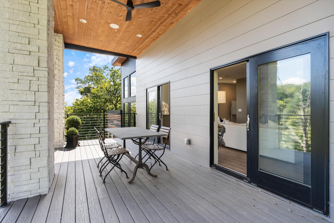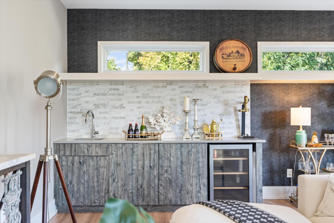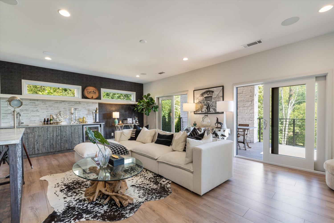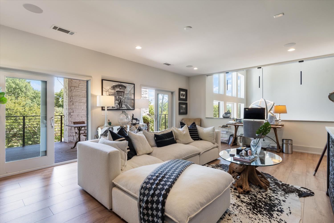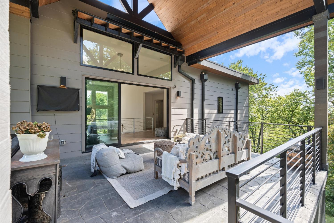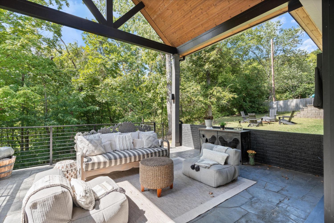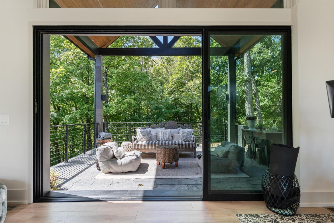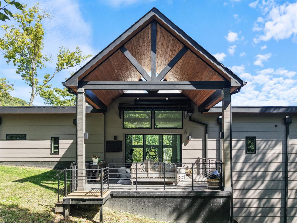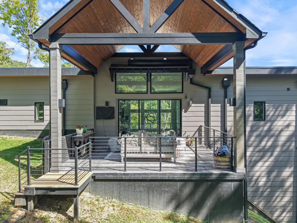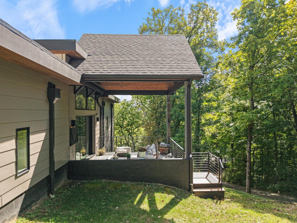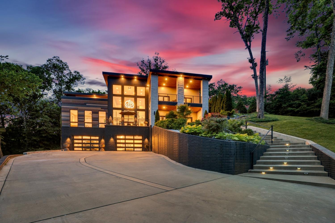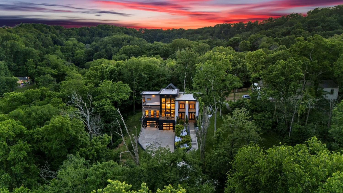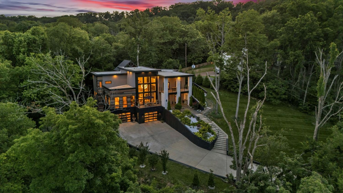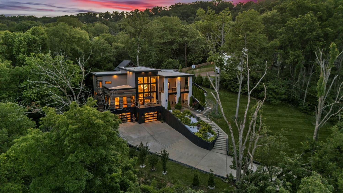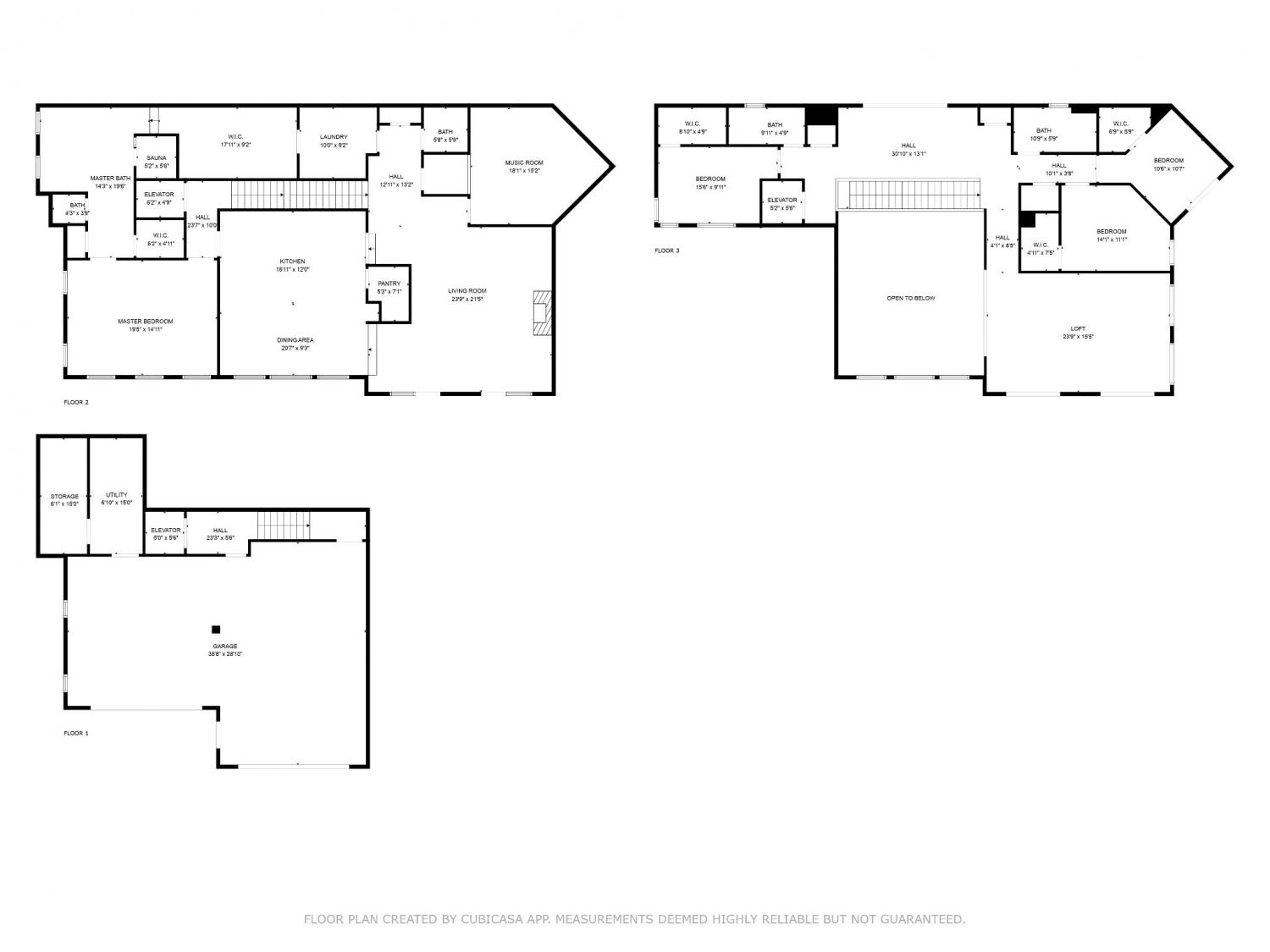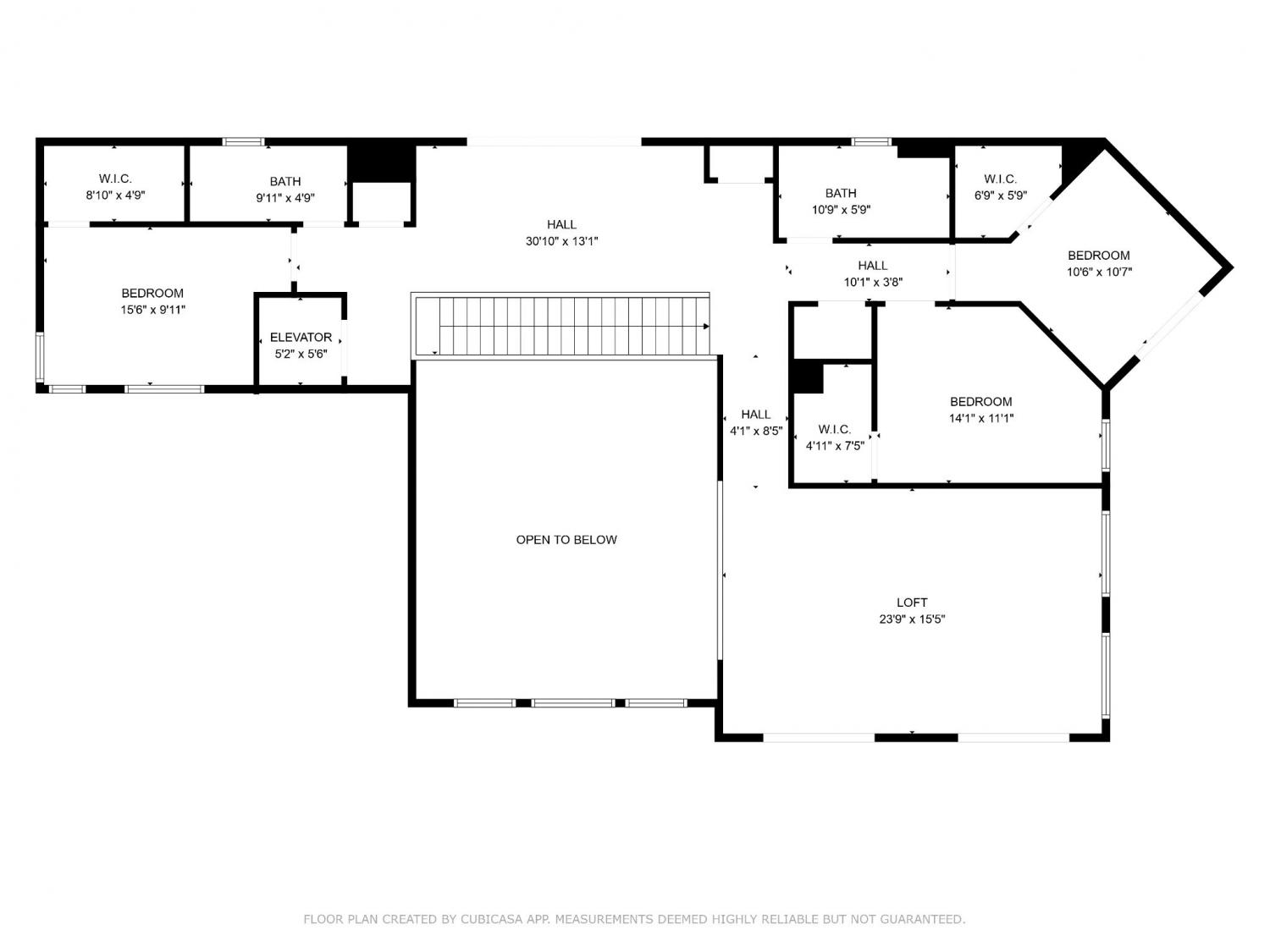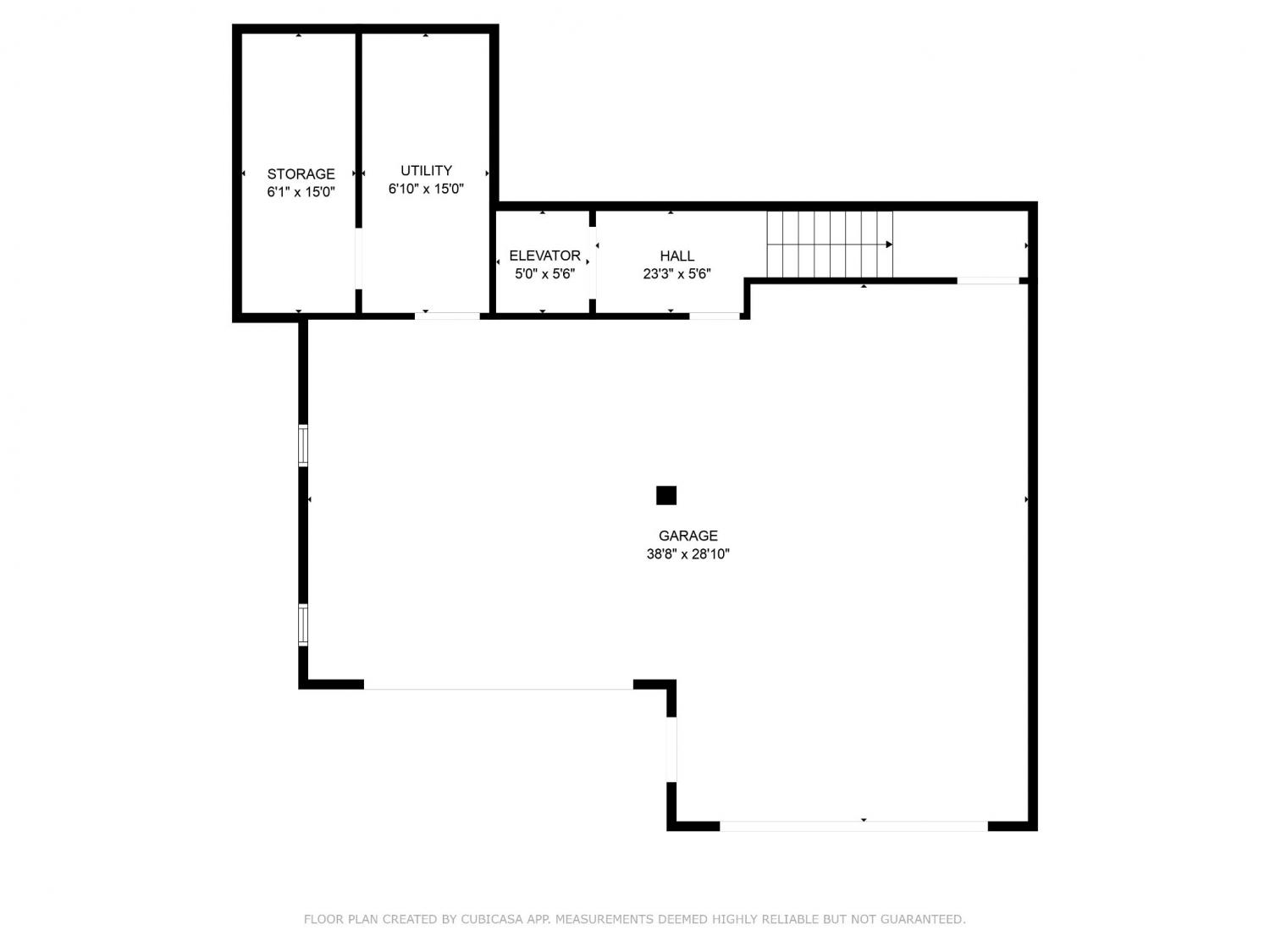 MIDDLE TENNESSEE REAL ESTATE
MIDDLE TENNESSEE REAL ESTATE
6616 Ellwood Ct, Nashville, TN 37205 For Sale
Single Family Residence
- Single Family Residence
- Beds: 4
- Baths: 4
- 4,344 sq ft
Description
Crafted for Icons. Designed for the Spotlight. Welcome to an extraordinary estate perched atop a private hill, where every detail was made for those who live large, entertain often, and demand the best. Originally built for the lead singer of The Counting Crows, this one-of-a-kind residence blends bold architecture with refined luxury—creating the ultimate backdrop for entertainers, athletes, and socialites alike. Step into the dramatic glass atrium kitchen with its jaw-dropping 28-foot ceiling—flooded with natural light and designed for unforgettable gatherings. Host intimate dinners or star-studded soirées with ease, thanks to a chef-grade kitchen, open-concept flow, and seamless indoor-outdoor living. For those who thrive on creativity or crave solitude, the professional recording studio doubles as a world-class content space. Need to unwind? Slip into the owner’s private spa suite complete with heated floors, a full in-spa sauna, and views that feel like your own personal retreat. A custom elevator provides effortless access to all three levels of the home, including your one-of-a-kind coffee garage—yes, it’s a thing—built out for a barista-worthy setup or the perfect pre-game caffeine fix. Tucked away on a highly private lot, the setting ensures ultimate seclusion—whether you're entertaining under the stars, hosting legendary events, or simply savoring the stillness of your hillside sanctuary. And the location? Just 4 miles to Vanderbilt and 8 miles to Downtown Nashville, this estate strikes the perfect balance of privacy and proximity to everything Music City has to offer. From state-of-the-art design to subtle touches of comfort and soul, this home isn’t just a place to live—it’s a lifestyle made for those who lead.
Property Details
Status : Active
County : Davidson County, TN
Property Type : Residential
Area : 4,344 sq. ft.
Year Built : 2021
Exterior Construction : Brick,Stone
Floors : Concrete,Wood,Tile
Heat : Central,Electric
HOA / Subdivision : West Meade Park
Listing Provided by : Real Broker
MLS Status : Active
Listing # : RTC3012346
Schools near 6616 Ellwood Ct, Nashville, TN 37205 :
Gower Elementary, Bellevue Middle, James Lawson High School
Additional details
Heating : Yes
Parking Features : Garage Door Opener,Garage Faces Front
Lot Size Area : 0.93 Sq. Ft.
Building Area Total : 4344 Sq. Ft.
Lot Size Acres : 0.93 Acres
Lot Size Dimensions : 216 X 247
Living Area : 4344 Sq. Ft.
Lot Features : Hilly,Private,Rolling Slope,Sloped,Views,Wooded
Office Phone : 8445917325
Number of Bedrooms : 4
Number of Bathrooms : 4
Full Bathrooms : 3
Half Bathrooms : 1
Possession : Negotiable
Cooling : 1
Garage Spaces : 3
Architectural Style : Contemporary
Patio and Porch Features : Deck,Covered,Patio,Porch
Levels : One
Basement : Exterior Entry,Full
Stories : 3
Utilities : Electricity Available,Water Available
Parking Space : 3
Sewer : Public Sewer
Location 6616 Ellwood Ct, TN 37205
Directions to 6616 Ellwood Ct, TN 37205
From I440 West, take exit 1 onto West End Ave Towards US-70S. Turn right onto Carnavon Pkwy, Right on Ellwood Ct. House is on the Left.
Ready to Start the Conversation?
We're ready when you are.
 © 2025 Listings courtesy of RealTracs, Inc. as distributed by MLS GRID. IDX information is provided exclusively for consumers' personal non-commercial use and may not be used for any purpose other than to identify prospective properties consumers may be interested in purchasing. The IDX data is deemed reliable but is not guaranteed by MLS GRID and may be subject to an end user license agreement prescribed by the Member Participant's applicable MLS. Based on information submitted to the MLS GRID as of October 20, 2025 10:00 PM CST. All data is obtained from various sources and may not have been verified by broker or MLS GRID. Supplied Open House Information is subject to change without notice. All information should be independently reviewed and verified for accuracy. Properties may or may not be listed by the office/agent presenting the information. Some IDX listings have been excluded from this website.
© 2025 Listings courtesy of RealTracs, Inc. as distributed by MLS GRID. IDX information is provided exclusively for consumers' personal non-commercial use and may not be used for any purpose other than to identify prospective properties consumers may be interested in purchasing. The IDX data is deemed reliable but is not guaranteed by MLS GRID and may be subject to an end user license agreement prescribed by the Member Participant's applicable MLS. Based on information submitted to the MLS GRID as of October 20, 2025 10:00 PM CST. All data is obtained from various sources and may not have been verified by broker or MLS GRID. Supplied Open House Information is subject to change without notice. All information should be independently reviewed and verified for accuracy. Properties may or may not be listed by the office/agent presenting the information. Some IDX listings have been excluded from this website.
