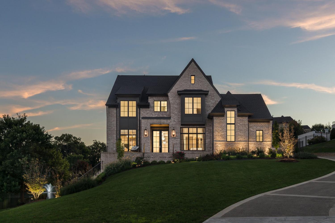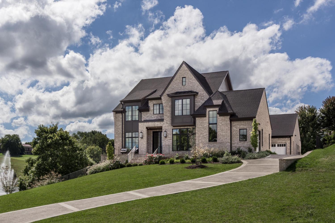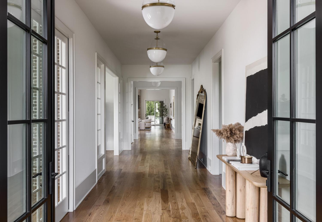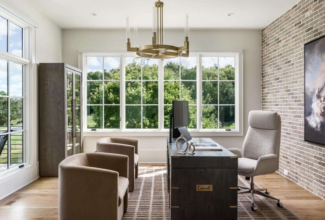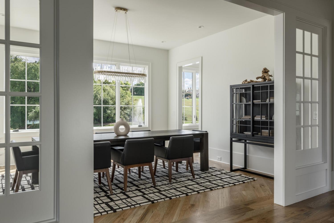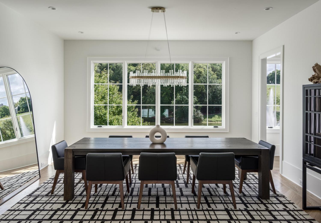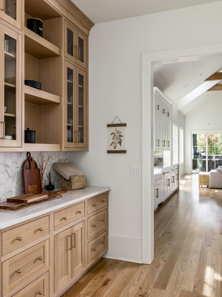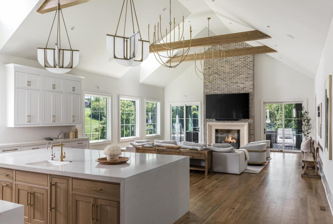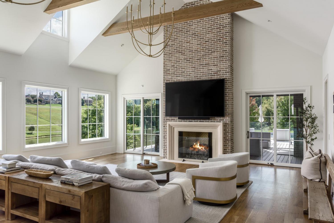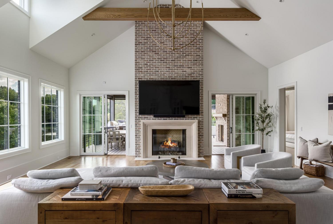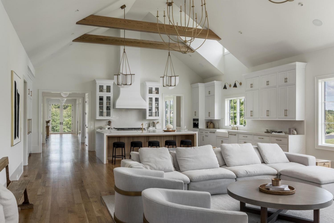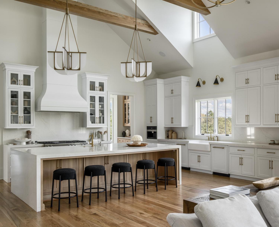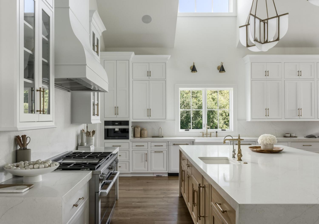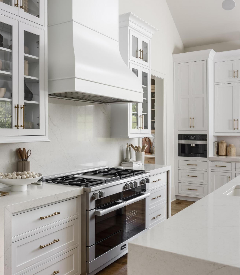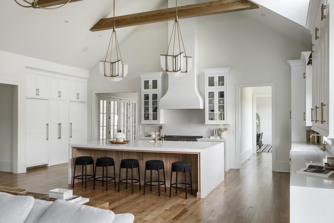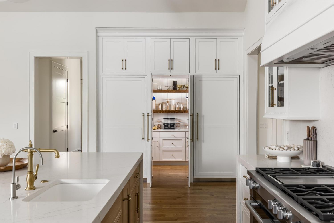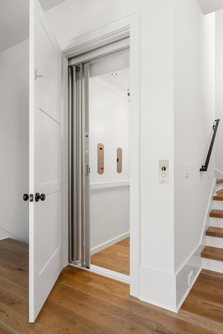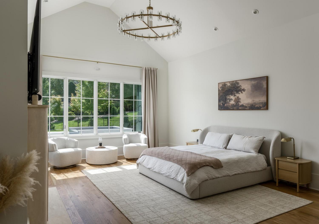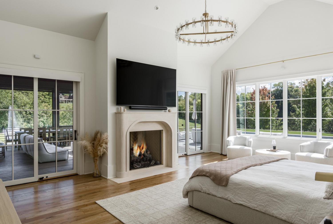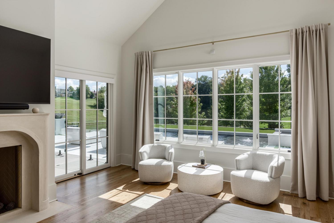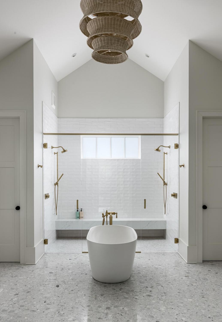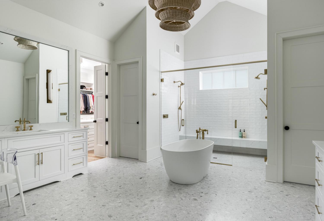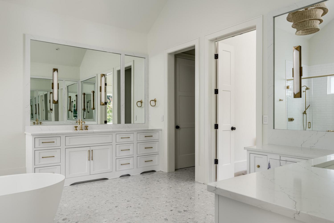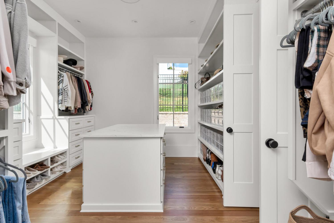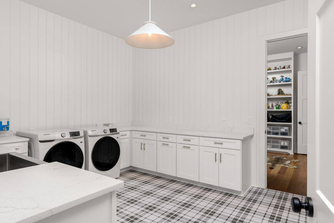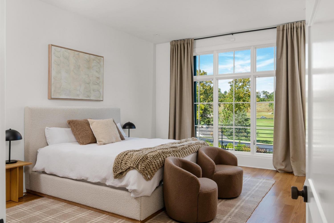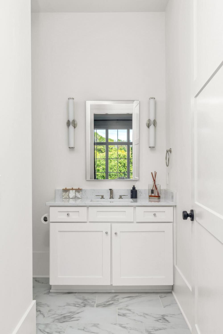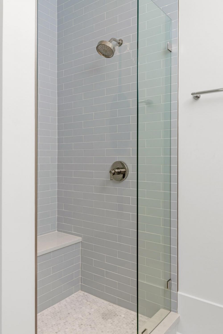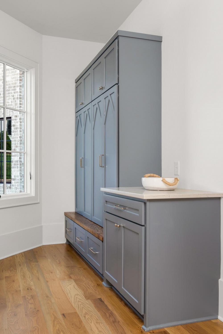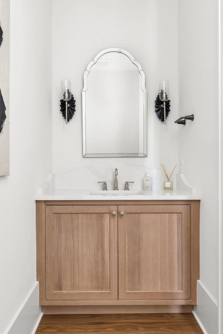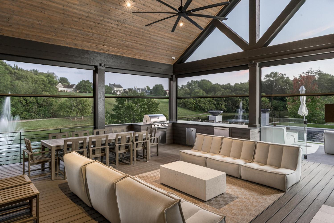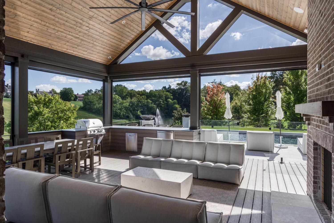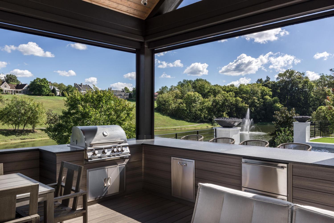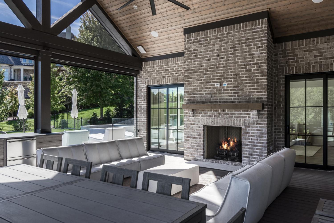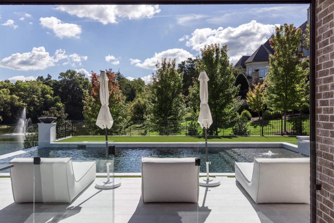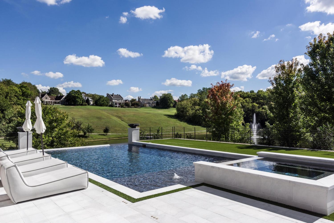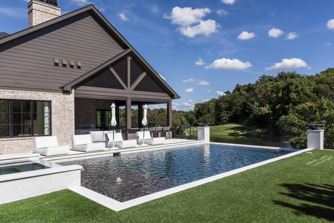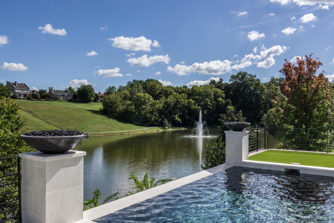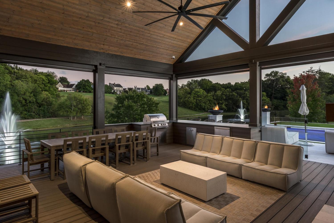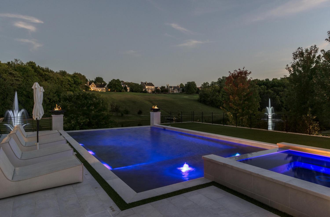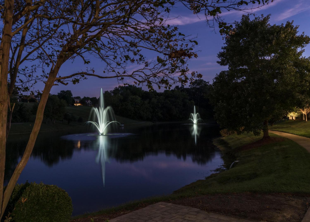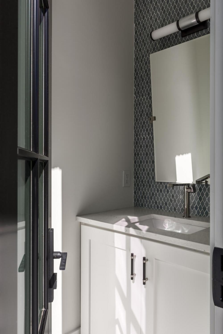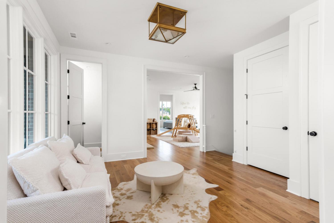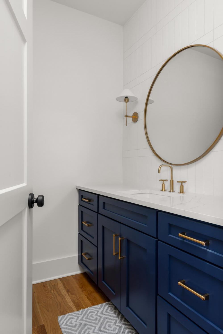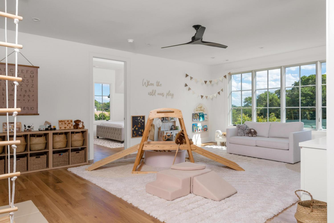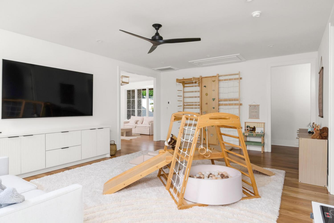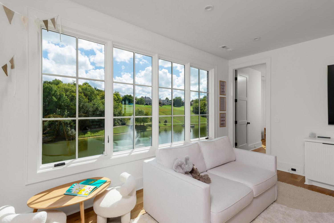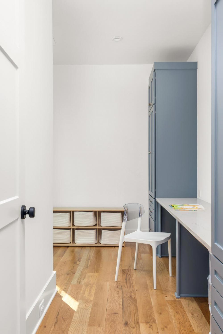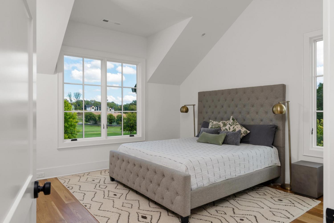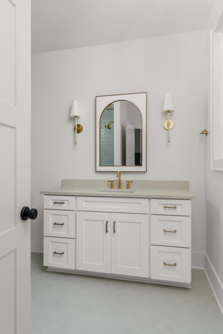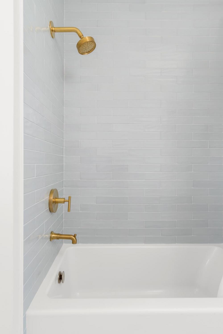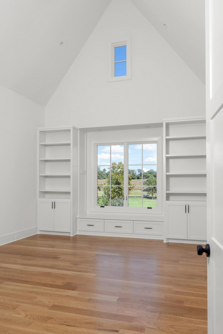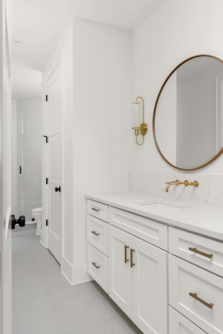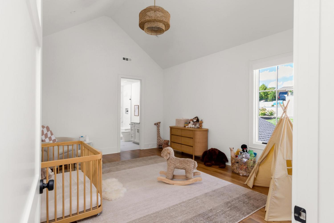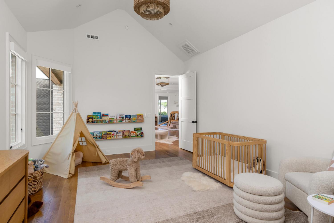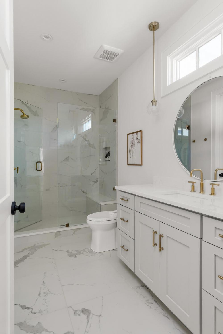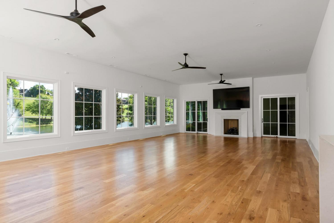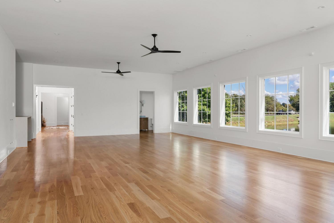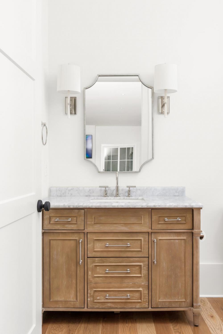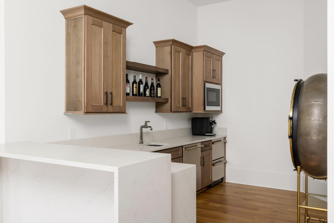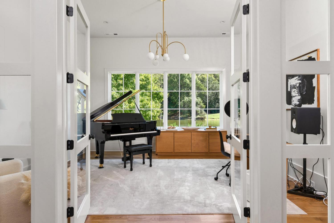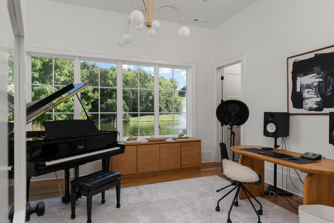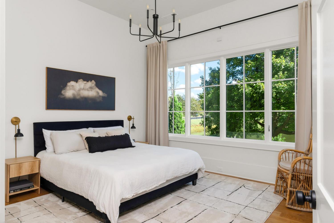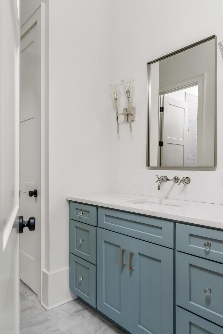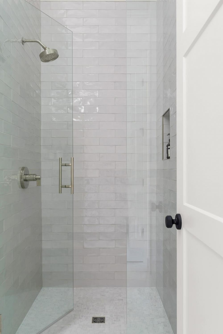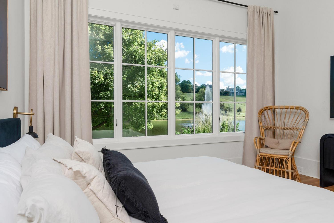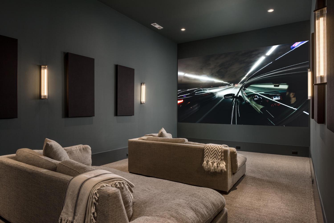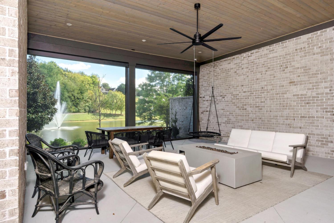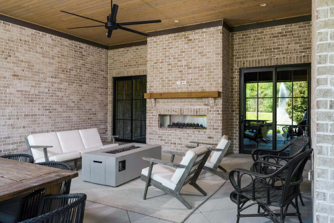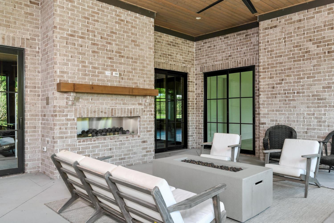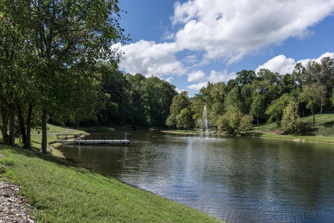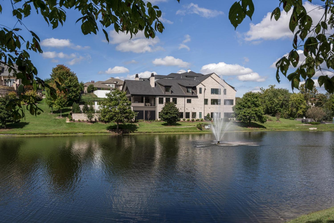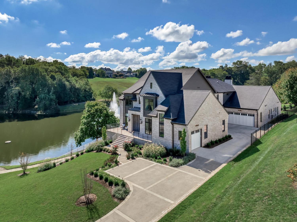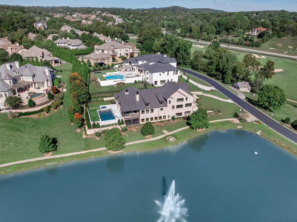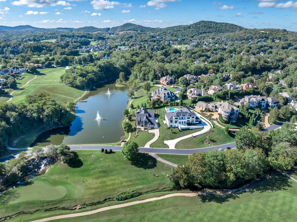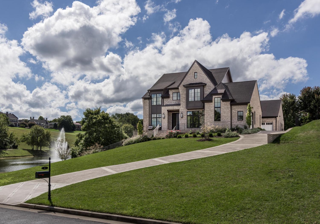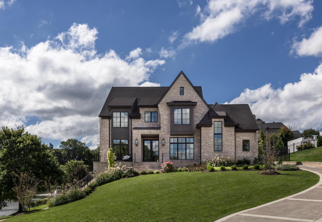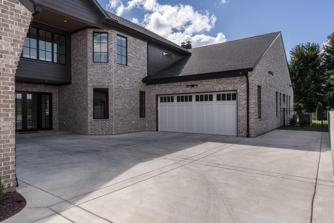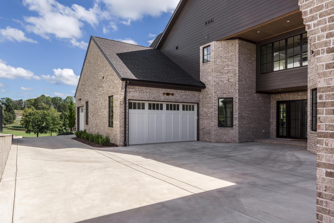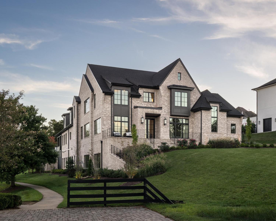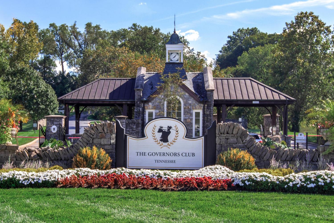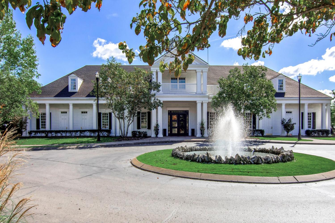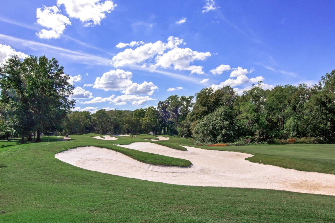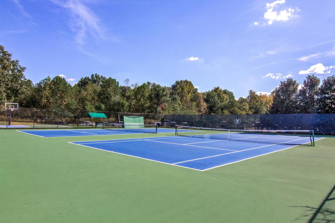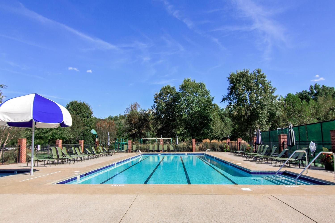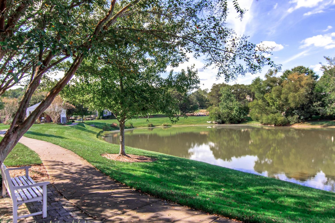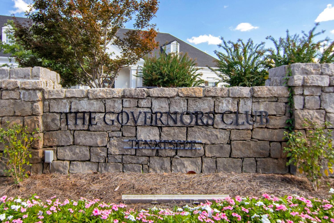 MIDDLE TENNESSEE REAL ESTATE
MIDDLE TENNESSEE REAL ESTATE
1 Tradition Ln, Brentwood, TN 37027 For Sale
Single Family Residence
- Single Family Residence
- Beds: 6
- Baths: 9
- 9,611 sq ft
Description
Crafted by award-winning Aspen Construction, this exceptional residence is a true standout in The Governors Club. Perfectly positioned to capture front-facing views of the golf course and expansive lake vistas along its south and west elevations, the home offers a rare and stunning natural backdrop. Inside, soaring ceilings and an open floor plan create an atmosphere of refined elegance. The state-of-the-art kitchen fulfills every culinary desire with custom cabinetry, a generous island, hidden walk-in pantry, scullery, and premium Miele appliances including a built-in coffee and espresso system. The luxurious primary suite is a retreat of its own, featuring spa-inspired finishes: an oversized walk-in shower, dual vanities, his and her water closets, and boutique-style custom closets. Throughout the home you'll find an elevator for easy access to all levels, 5 fireplaces, sophisticated finishes, integrated lighting, remote-controlled shades and more. Designed for year-round enjoyment, the outdoor living spaces are unparalleled. Overlooking Willow Lake, the infinity-edge pool and turfed lounge area are surrounded by extensive landscaping and safety features such as a Lifesaver pool fence and a glass-safety enclosure. The screened porch includes a custom outdoor kitchen, fireplace, and multiple gathering areas. Modern conveniences and security are seamlessly integrated, including a Prodigy CCTV system, Control4 smart home automation, whole-home mesh Wi-Fi, and a 4-car garage with a private motor court. The expansive basement is built for entertainment and flexibility, featuring a 42x25 recreation room, home theater, exercise room, wet bar, and a private en-suite guest bedroom. An additional unfinished area offers limitless potential for a full apartment or studio. Residents enjoy 24-hour guard-gated security and access to premier amenities, including an Arnold Palmer designed golf course,clubhouse, fitness center, swimming pools, playgrounds, and more.
Property Details
Status : Active
County : Williamson County, TN
Property Type : Residential
Area : 9,611 sq. ft.
Yard : Back Yard
Year Built : 2024
Exterior Construction : Brick
Floors : Wood,Tile
Heat : Central
HOA / Subdivision : Governors Club Ph 11
Listing Provided by : Fridrich & Clark Realty
MLS Status : Active
Listing # : RTC3012473
Schools near 1 Tradition Ln, Brentwood, TN 37027 :
Crockett Elementary, Woodland Middle School, Ravenwood High School
Additional details
Association Fee : $443.00
Association Fee Frequency : Monthly
Heating : Yes
Water Front : Yes
Parking Features : Garage Door Opener,Attached
Pool Features : In Ground
Lot Size Area : 0.56 Sq. Ft.
Building Area Total : 9611 Sq. Ft.
Lot Size Acres : 0.56 Acres
Lot Size Dimensions : 88 X 279
Living Area : 9611 Sq. Ft.
Lot Features : Views
Office Phone : 6152634800
Number of Bedrooms : 6
Number of Bathrooms : 9
Full Bathrooms : 6
Half Bathrooms : 3
Possession : Negotiable
Cooling : 1
Garage Spaces : 4
Architectural Style : Traditional
Private Pool : 1
Patio and Porch Features : Patio,Covered
Levels : Three Or More
Basement : Finished,Full
Stories : 2
Utilities : Water Available
Parking Space : 8
Sewer : Public Sewer
Location 1 Tradition Ln, TN 37027
Directions to 1 Tradition Ln, TN 37027
From I-65S, Exit Concord Rd and turn Left at the light. Follow Concord Road to the main entrance of the Governors Club. Make your first Right on Tradition and it will be the first home on the Left.
Ready to Start the Conversation?
We're ready when you are.
 © 2025 Listings courtesy of RealTracs, Inc. as distributed by MLS GRID. IDX information is provided exclusively for consumers' personal non-commercial use and may not be used for any purpose other than to identify prospective properties consumers may be interested in purchasing. The IDX data is deemed reliable but is not guaranteed by MLS GRID and may be subject to an end user license agreement prescribed by the Member Participant's applicable MLS. Based on information submitted to the MLS GRID as of December 16, 2025 10:00 AM CST. All data is obtained from various sources and may not have been verified by broker or MLS GRID. Supplied Open House Information is subject to change without notice. All information should be independently reviewed and verified for accuracy. Properties may or may not be listed by the office/agent presenting the information. Some IDX listings have been excluded from this website.
© 2025 Listings courtesy of RealTracs, Inc. as distributed by MLS GRID. IDX information is provided exclusively for consumers' personal non-commercial use and may not be used for any purpose other than to identify prospective properties consumers may be interested in purchasing. The IDX data is deemed reliable but is not guaranteed by MLS GRID and may be subject to an end user license agreement prescribed by the Member Participant's applicable MLS. Based on information submitted to the MLS GRID as of December 16, 2025 10:00 AM CST. All data is obtained from various sources and may not have been verified by broker or MLS GRID. Supplied Open House Information is subject to change without notice. All information should be independently reviewed and verified for accuracy. Properties may or may not be listed by the office/agent presenting the information. Some IDX listings have been excluded from this website.
