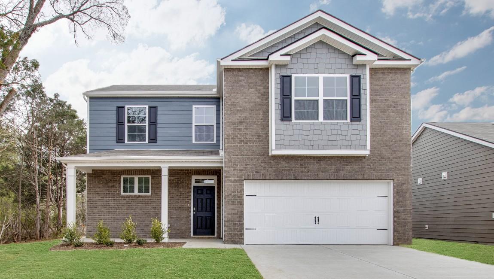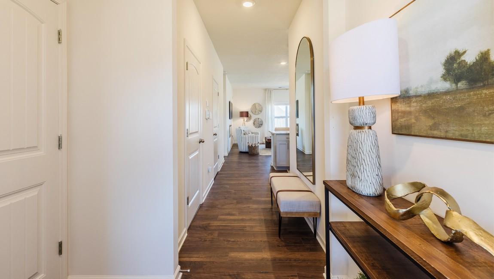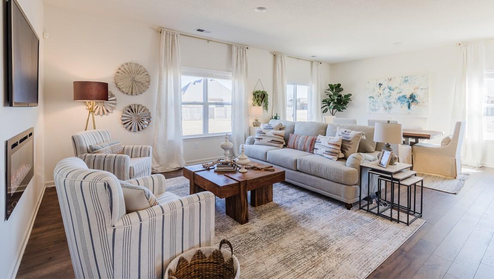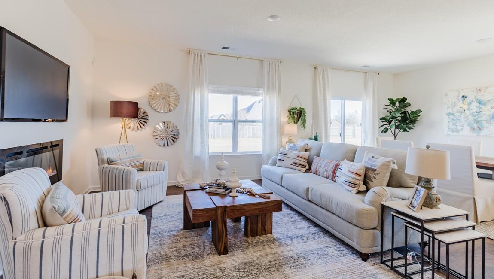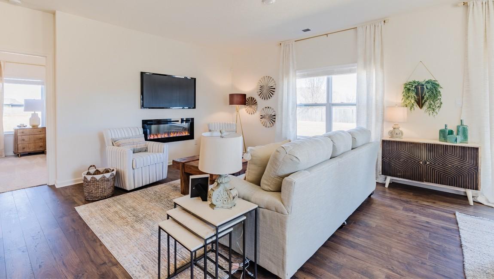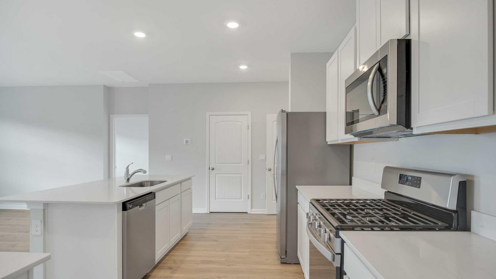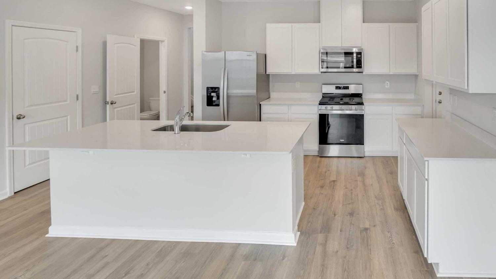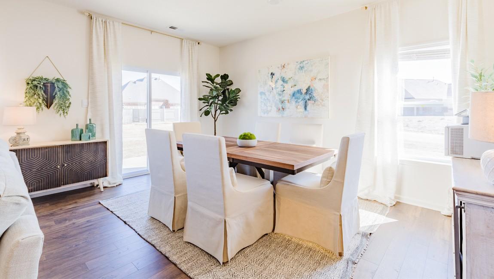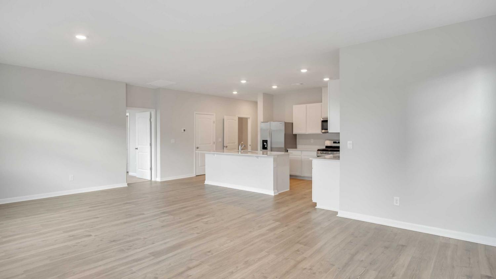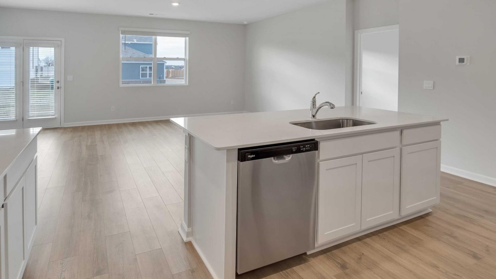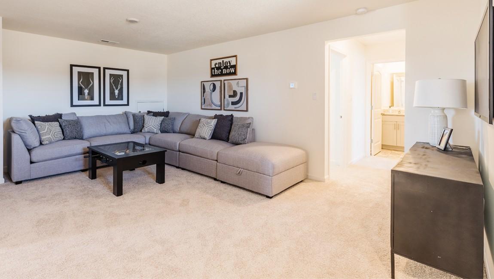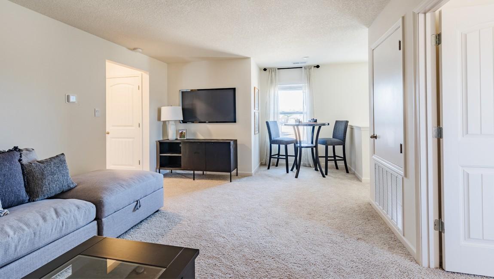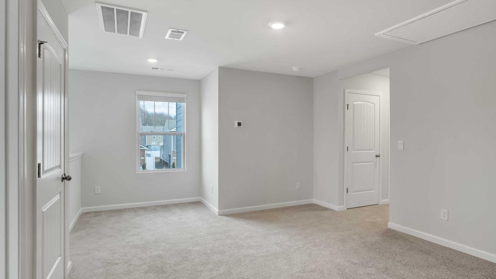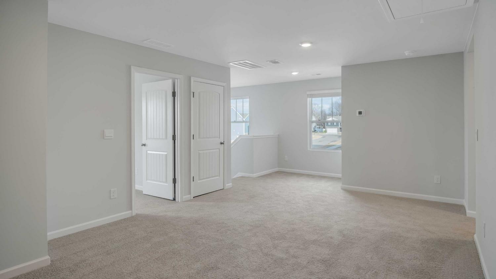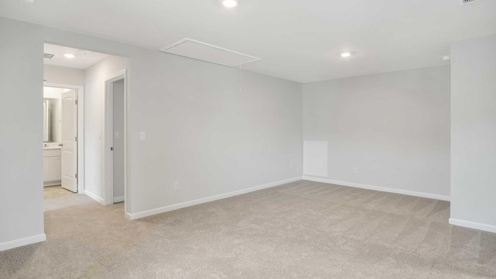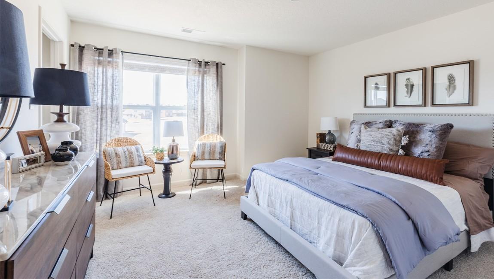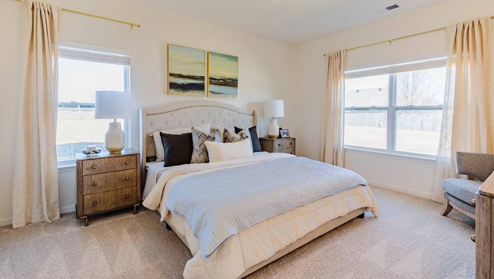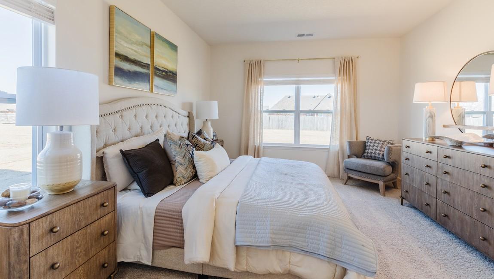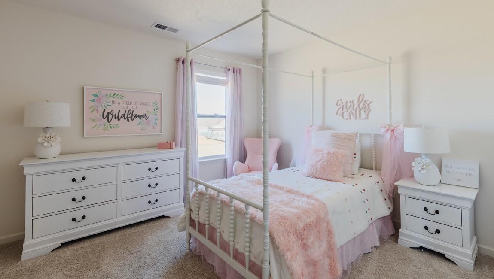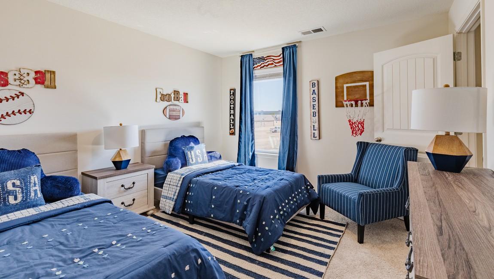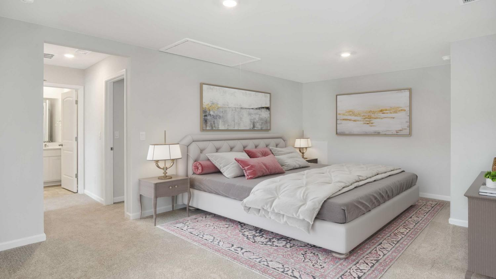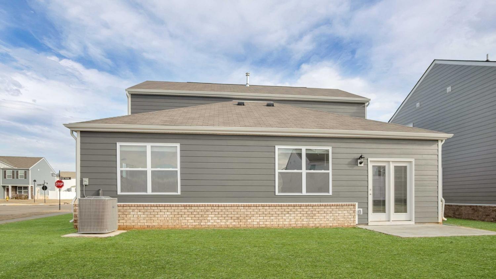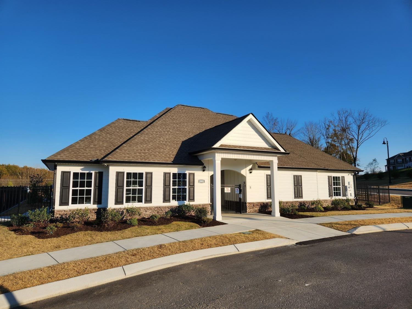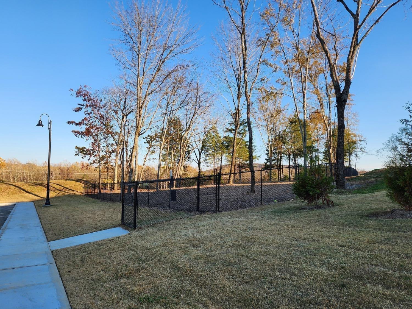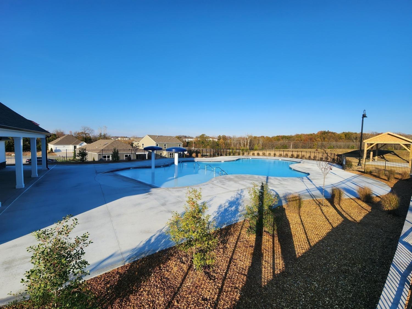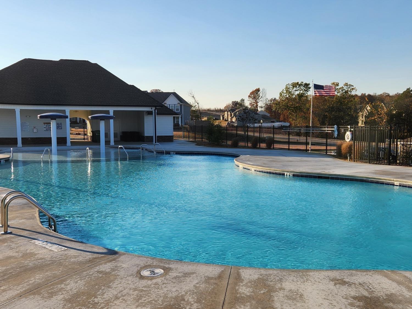 MIDDLE TENNESSEE REAL ESTATE
MIDDLE TENNESSEE REAL ESTATE
1510 Mountain View Drive, Lebanon, TN 37090 For Sale
Single Family Residence
- Single Family Residence
- Beds: 4
- Baths: 3
- 2,267 sq ft
Description
Belfort plan- 4 bedroom, 2.5 bath, with 2,267 sq ft. A modern style in a thoughtfully designed layout. Upon entry, you're welcomed by a spacious great room. The open kitchen and dining area are the heart of the home, featuring a large island for bar-style seating, a pantry, quartz countertops, and 36-inch cabinets, perfect for cooking and entertaining. The first-floor primary suite includes a walk-in closet, dual vanity, glass shower, and linen closet. Just off the 2-car garage is a built-in valet and laundry space, creating a functional mudroom. Upstairs, a large loft provides a flexible second living area. Three additional bedrooms, two with walk-in closets, and a second full bath complete the upper level. All baths feature sleek quartz countertops. Enjoy the smart home tech package, giving you control of lights, temperature, and more from your device whether home or away. Woodbridge Glen is a quiet beauty with rolling hills and lots of green space, conveniently located just 1 mile from I-40, halfway between both Mt. Juliet and Lebanon. The neighborhood features a beautiful pool, 2 spacious dog parks, playground, and a trail to the natural duck pond and pavilion. Ask about our amazing interest rates and incentives! Taxes are estimated.
Property Details
Status : Active
County : Wilson County, TN
Property Type : Residential
Area : 2,267 sq. ft.
Year Built : 2025
Exterior Construction : Fiber Cement,Frame
Floors : Laminate
Heat : Furnace,Natural Gas
HOA / Subdivision : Woodbridge Glen
Listing Provided by : D.R. Horton
MLS Status : Active
Listing # : RTC3012562
Schools near 1510 Mountain View Drive, Lebanon, TN 37090 :
Southside Elementary, Southside Elementary, Wilson Central High School
Additional details
Association Fee : $51.00
Association Fee Frequency : Monthly
Heating : Yes
Parking Features : Garage Door Opener,Garage Faces Front
Building Area Total : 2267 Sq. Ft.
Living Area : 2267 Sq. Ft.
Office Phone : 6292059240
Number of Bedrooms : 4
Number of Bathrooms : 3
Full Bathrooms : 2
Half Bathrooms : 1
Possession : Close Of Escrow
Cooling : 1
Garage Spaces : 2
Architectural Style : Traditional
New Construction : 1
Levels : Two
Basement : None
Stories : 2
Utilities : Natural Gas Available,Water Available
Parking Space : 2
Sewer : Public Sewer
Location 1510 Mountain View Drive, TN 37090
Directions to 1510 Mountain View Drive, TN 37090
From Nashville, East on I-40, take exit 232A for Hwy 109 south, go approximately 3/4 mile and turn right on Callis Rd. Take the next immediate left on Woodall Rd. The community entrance is about 1/2 mile down on the right.
Ready to Start the Conversation?
We're ready when you are.
 © 2025 Listings courtesy of RealTracs, Inc. as distributed by MLS GRID. IDX information is provided exclusively for consumers' personal non-commercial use and may not be used for any purpose other than to identify prospective properties consumers may be interested in purchasing. The IDX data is deemed reliable but is not guaranteed by MLS GRID and may be subject to an end user license agreement prescribed by the Member Participant's applicable MLS. Based on information submitted to the MLS GRID as of October 21, 2025 10:00 AM CST. All data is obtained from various sources and may not have been verified by broker or MLS GRID. Supplied Open House Information is subject to change without notice. All information should be independently reviewed and verified for accuracy. Properties may or may not be listed by the office/agent presenting the information. Some IDX listings have been excluded from this website.
© 2025 Listings courtesy of RealTracs, Inc. as distributed by MLS GRID. IDX information is provided exclusively for consumers' personal non-commercial use and may not be used for any purpose other than to identify prospective properties consumers may be interested in purchasing. The IDX data is deemed reliable but is not guaranteed by MLS GRID and may be subject to an end user license agreement prescribed by the Member Participant's applicable MLS. Based on information submitted to the MLS GRID as of October 21, 2025 10:00 AM CST. All data is obtained from various sources and may not have been verified by broker or MLS GRID. Supplied Open House Information is subject to change without notice. All information should be independently reviewed and verified for accuracy. Properties may or may not be listed by the office/agent presenting the information. Some IDX listings have been excluded from this website.
