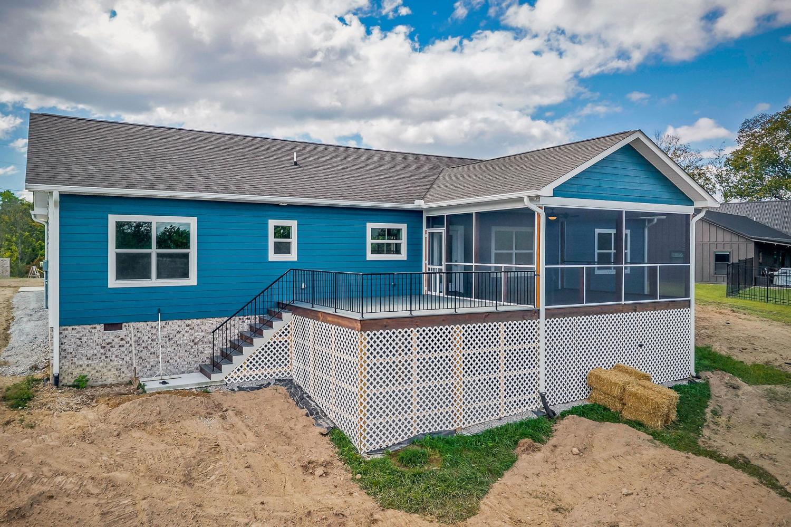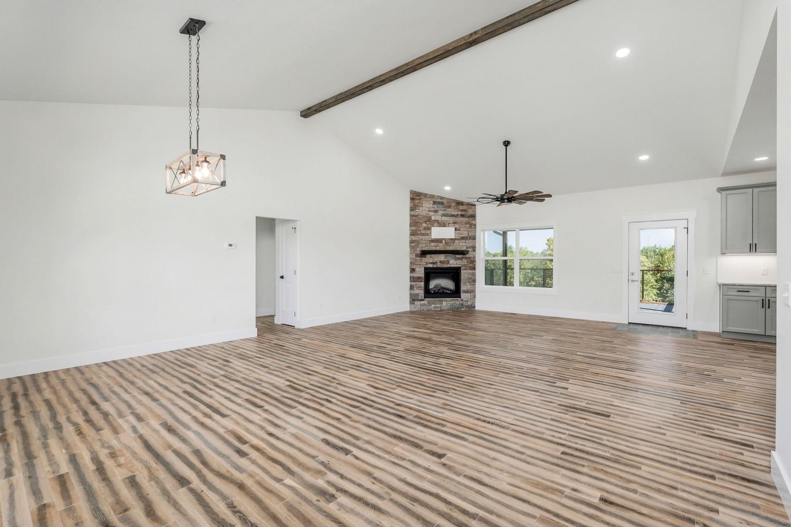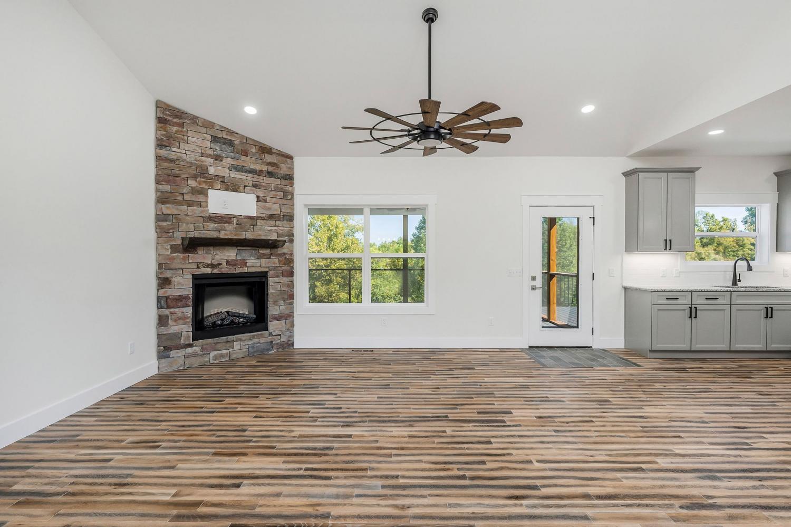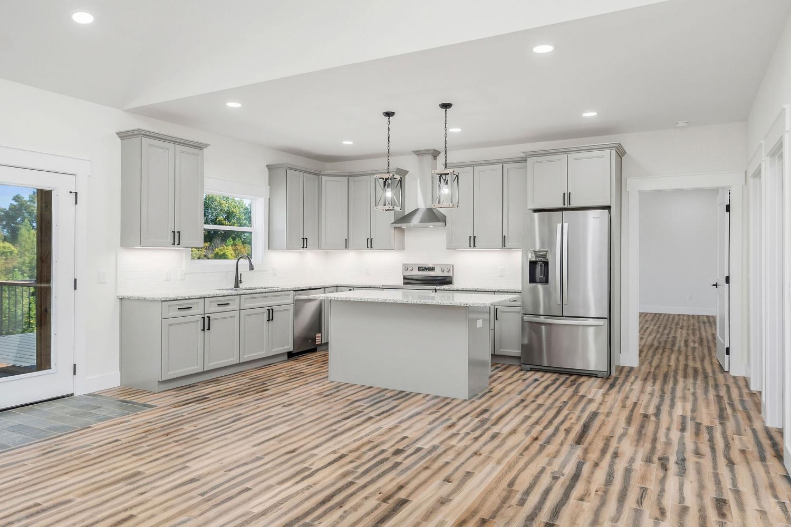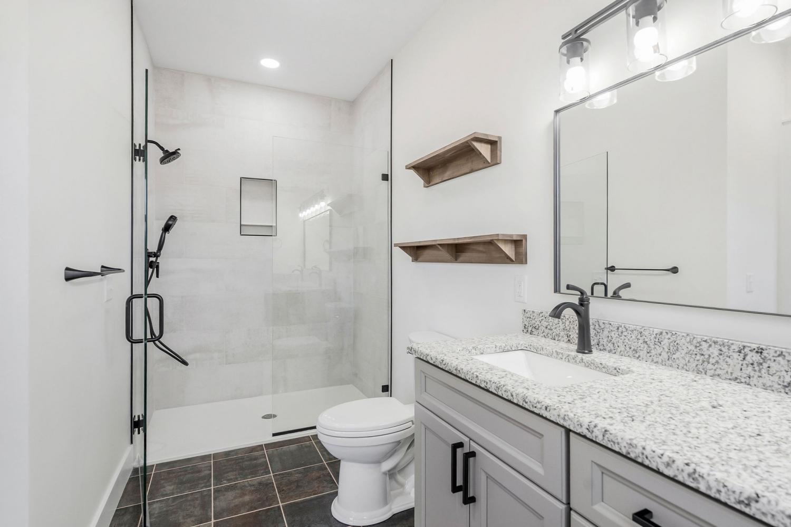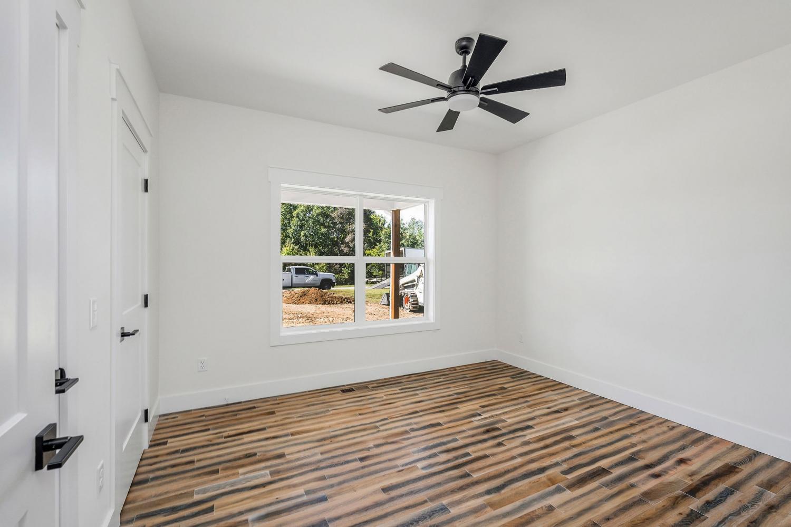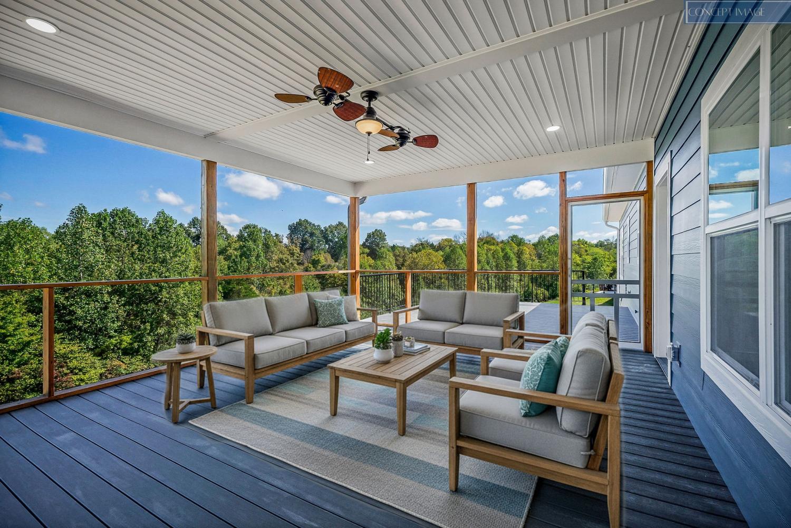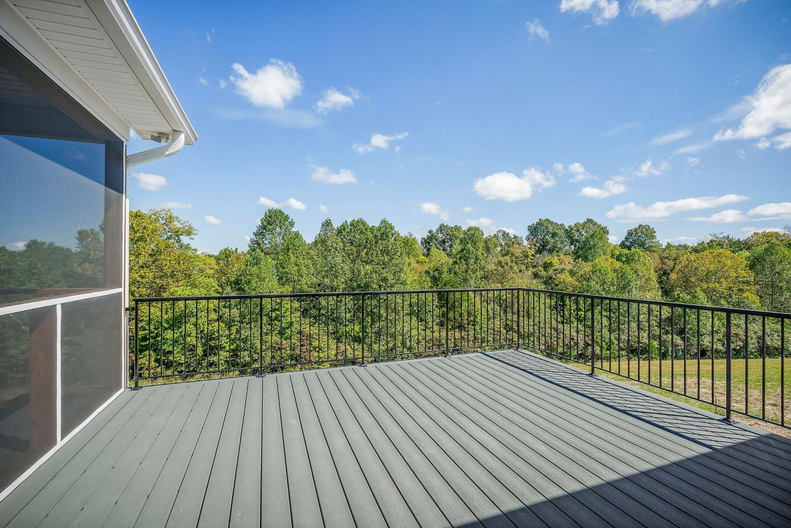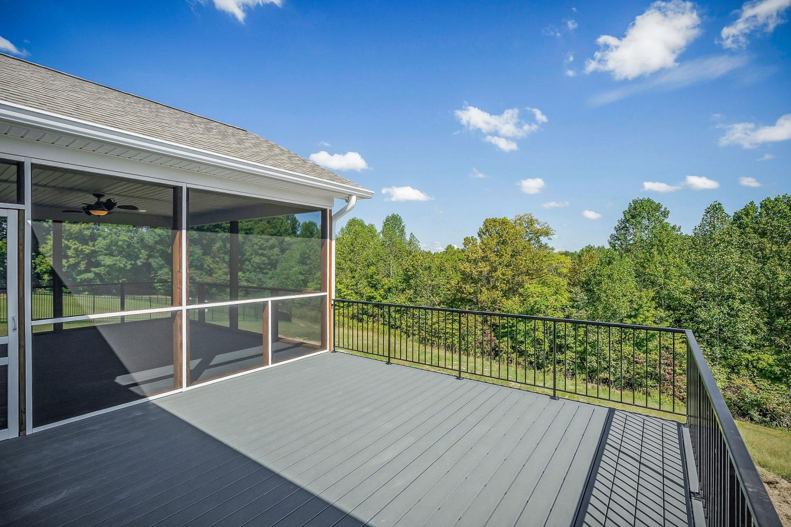 MIDDLE TENNESSEE REAL ESTATE
MIDDLE TENNESSEE REAL ESTATE
9345 Fox Hill Rd, Baxter, TN 38544 For Sale
Single Family Residence
- Single Family Residence
- Beds: 3
- Baths: 2
- 1,985 sq ft
Description
BUYER INCENTIVES!!!! Offering 2-1 buy down with full price offer or full closing costs. Discover the charm of new construction near Center Hill Lake, where classic design meets natural beauty in a stunning open concept layout. This remarkable home boasts 9-foot and vaulted ceilings that create an airy ambiance, perfect for both relaxation and entertainment. A cozy corner fireplace with stone welcomes you and your guests. Granite countertops grace the kitchen, providing a sophisticated yet functional space for culinary exploration. The openness between living areas and expansive windows invite natural light to flood the interiors. Step outside to embrace the large screened porch (16x20), your private retreat for morning coffees or evening gatherings. Also a 16x16 composite deck. This home captures the essence of modern elegance surrounded by nature's serenity. Stainless steel appliances. Walk-in tile shower in primary bath and tile/tub combo in main bath. Hand stained shelving in walk-in pantry, primary bath, main bath and laundry/mud room. Storage/workshop area in garage. Screen was installed to the ground to help deter bugs and creating extra storage under screened porch and deck. Less than 10 minutes to Cookeville Boat Dock. Easy access to I-40 on both Cookeville Boat Dock/Burgess Falls Rd and Baxter Rd.
Property Details
Status : Active
County : Putnam County, TN
Property Type : Residential
Area : 1,985 sq. ft.
Year Built : 2025
Exterior Construction : Hardboard Siding,Brick
Floors : Wood,Tile
Heat : Central,Electric
HOA / Subdivision : James Lafever Subdivision
Listing Provided by : Highlands Elite Real Estate
MLS Status : Active
Listing # : RTC3012609
Schools near 9345 Fox Hill Rd, Baxter, TN 38544 :
Baxter Primary, Upperman Middle School, Upperman High School
Additional details
Virtual Tour URL : Click here for Virtual Tour
Heating : Yes
Parking Features : Attached
Lot Size Area : 0.72 Sq. Ft.
Building Area Total : 1985 Sq. Ft.
Lot Size Acres : 0.72 Acres
Lot Size Dimensions : 123.54 X 268.85 IRR
Living Area : 1985 Sq. Ft.
Lot Features : Cleared
Office Phone : 9314008820
Number of Bedrooms : 3
Number of Bathrooms : 2
Full Bathrooms : 2
Possession : Close Of Escrow
Cooling : 1
Garage Spaces : 2
Architectural Style : Ranch
New Construction : 1
Patio and Porch Features : Porch,Covered,Deck,Screened
Levels : One
Basement : None
Stories : 1
Utilities : Electricity Available,Water Available
Parking Space : 2
Sewer : Septic Tank
Location 9345 Fox Hill Rd, TN 38544
Directions to 9345 Fox Hill Rd, TN 38544
From PCCH: West on Spring St. Left on Willow Ave (turns into Burgess Falls Rd). Veer right onto Cookeville Boat Dock Rd. Right on Austin Bottom Rd. Right on Fox Hill Rd. Property on Right
Ready to Start the Conversation?
We're ready when you are.
 © 2026 Listings courtesy of RealTracs, Inc. as distributed by MLS GRID. IDX information is provided exclusively for consumers' personal non-commercial use and may not be used for any purpose other than to identify prospective properties consumers may be interested in purchasing. The IDX data is deemed reliable but is not guaranteed by MLS GRID and may be subject to an end user license agreement prescribed by the Member Participant's applicable MLS. Based on information submitted to the MLS GRID as of January 22, 2026 10:00 AM CST. All data is obtained from various sources and may not have been verified by broker or MLS GRID. Supplied Open House Information is subject to change without notice. All information should be independently reviewed and verified for accuracy. Properties may or may not be listed by the office/agent presenting the information. Some IDX listings have been excluded from this website.
© 2026 Listings courtesy of RealTracs, Inc. as distributed by MLS GRID. IDX information is provided exclusively for consumers' personal non-commercial use and may not be used for any purpose other than to identify prospective properties consumers may be interested in purchasing. The IDX data is deemed reliable but is not guaranteed by MLS GRID and may be subject to an end user license agreement prescribed by the Member Participant's applicable MLS. Based on information submitted to the MLS GRID as of January 22, 2026 10:00 AM CST. All data is obtained from various sources and may not have been verified by broker or MLS GRID. Supplied Open House Information is subject to change without notice. All information should be independently reviewed and verified for accuracy. Properties may or may not be listed by the office/agent presenting the information. Some IDX listings have been excluded from this website.
