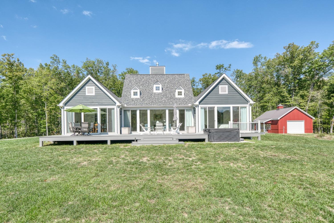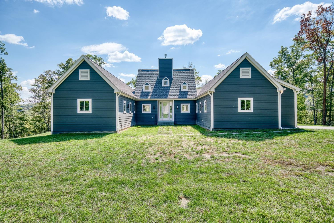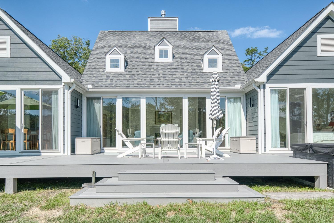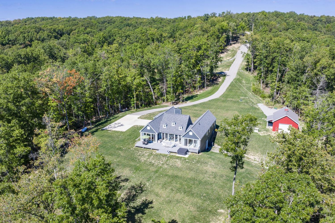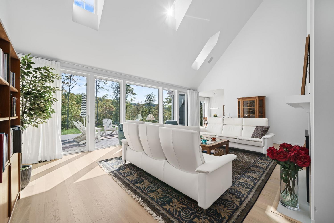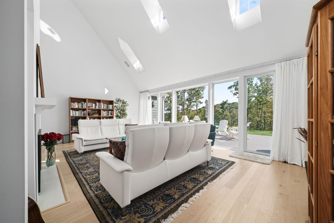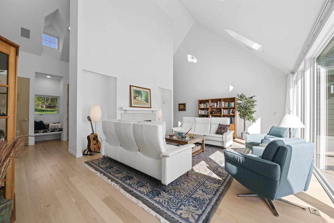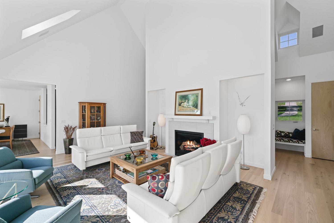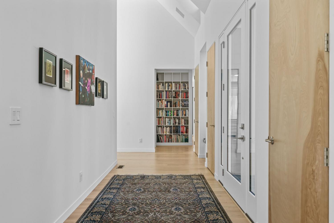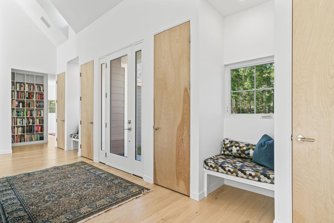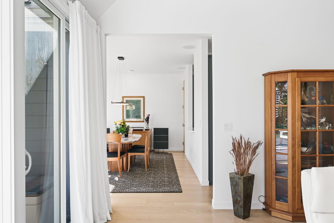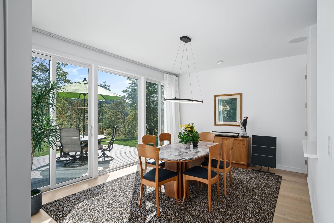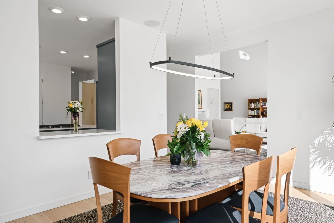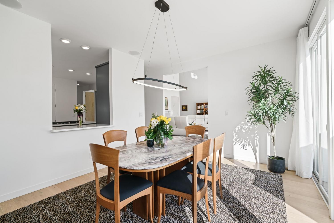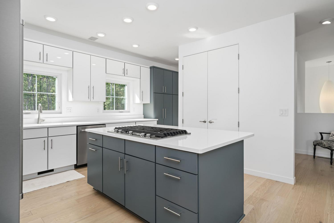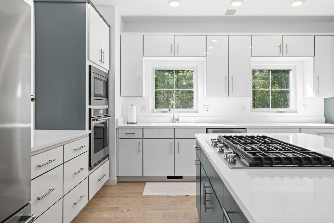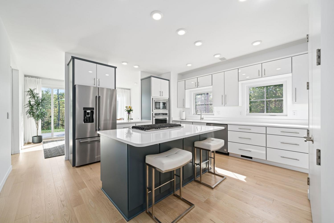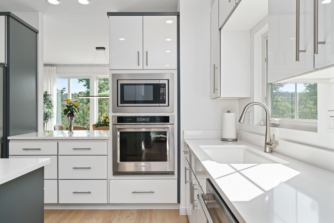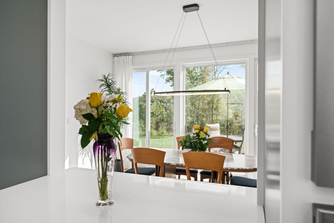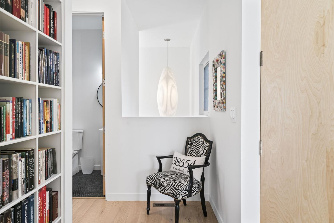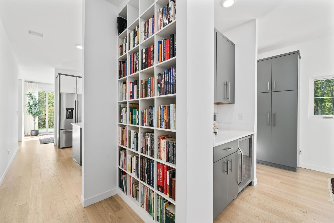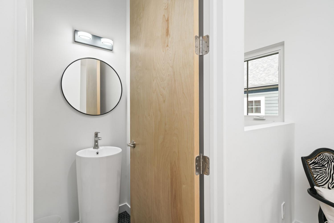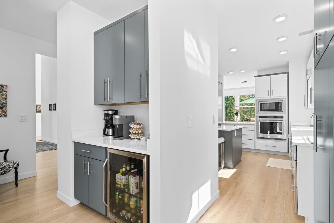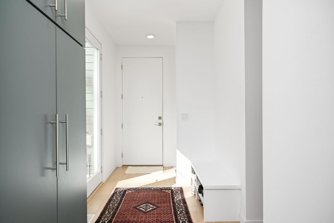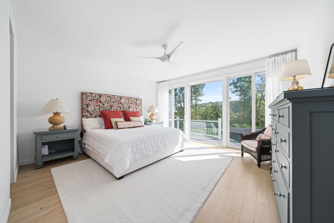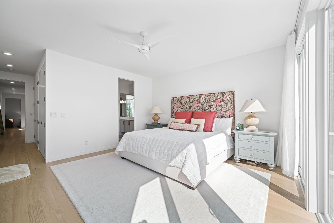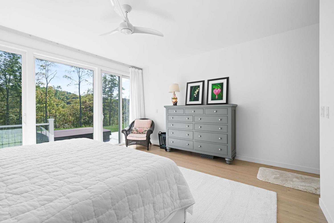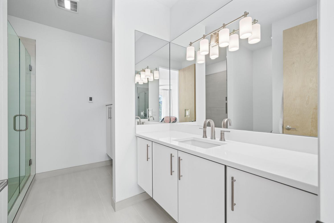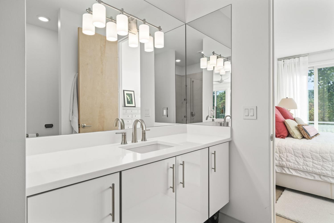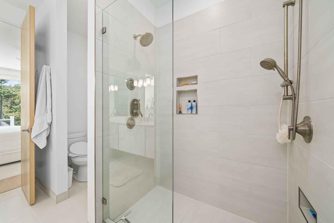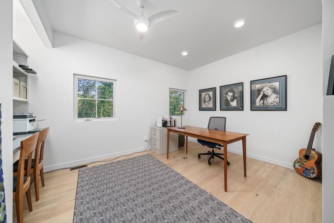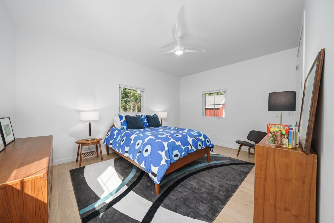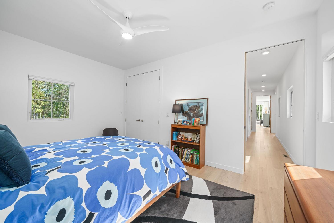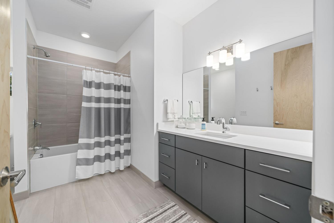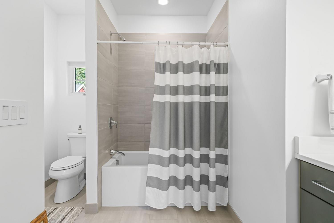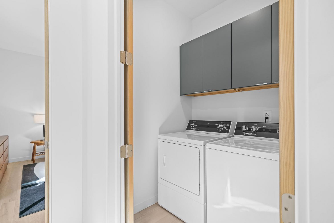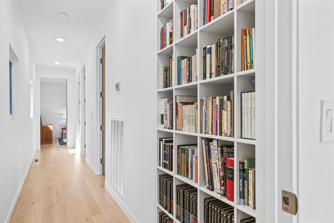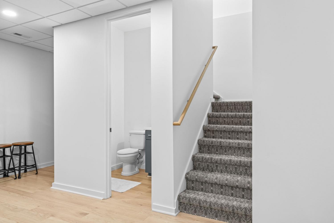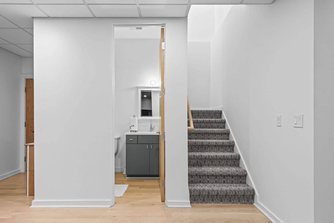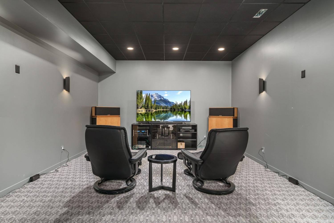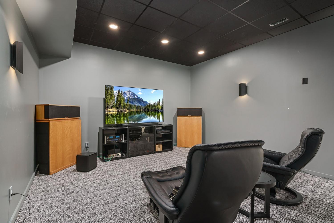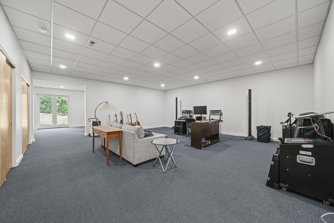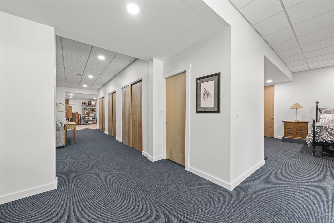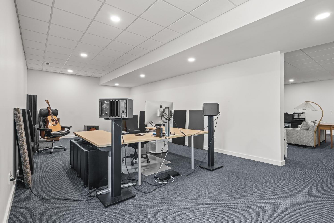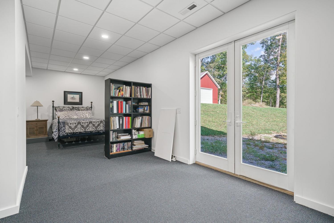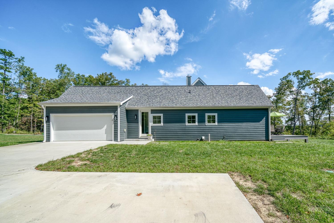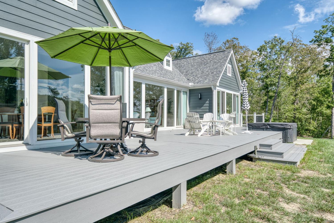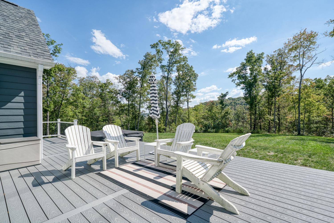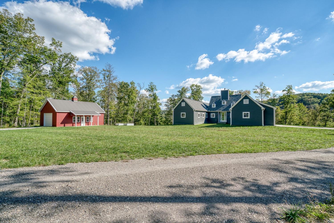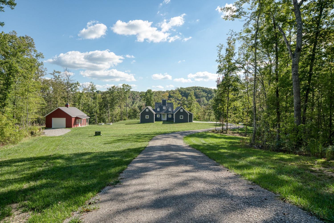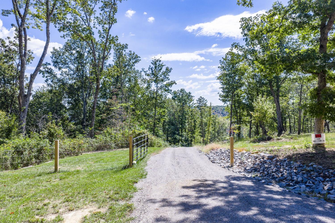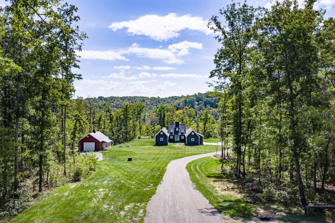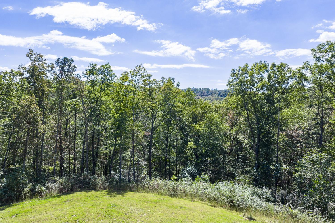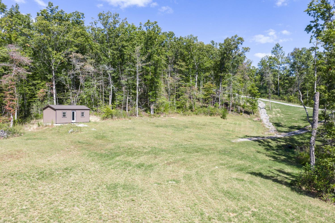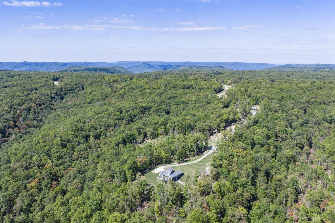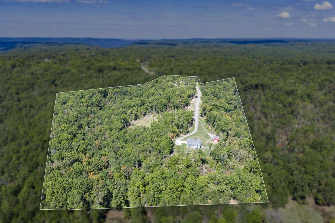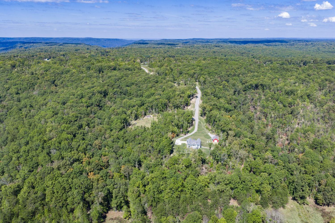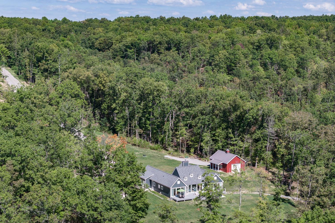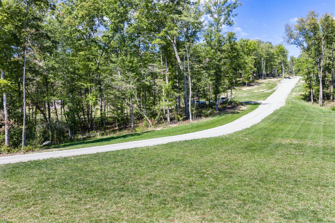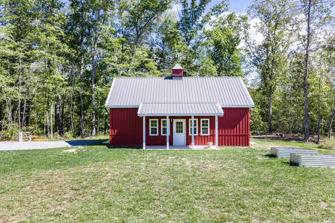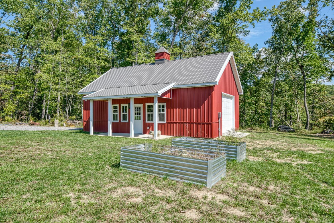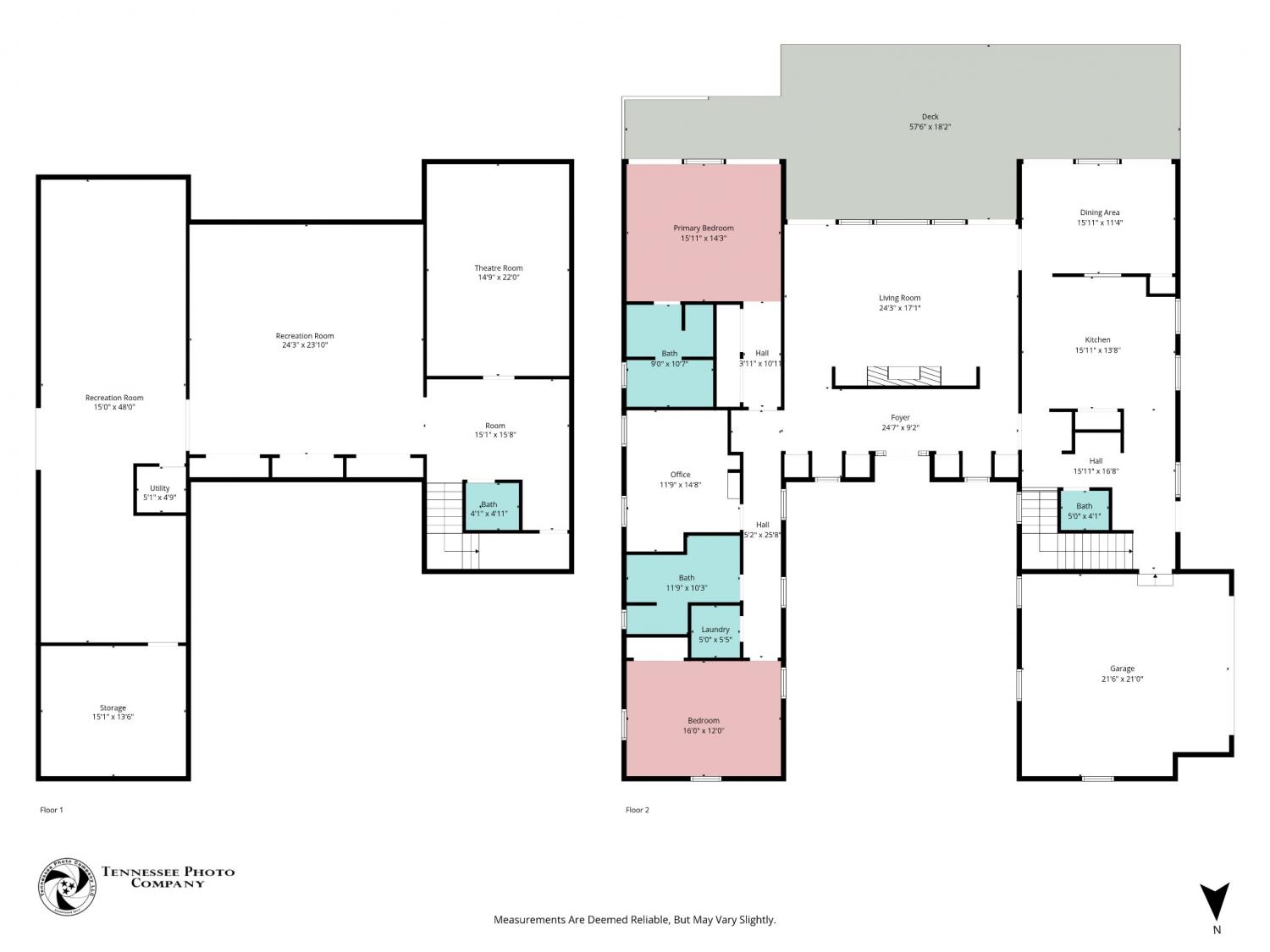 MIDDLE TENNESSEE REAL ESTATE
MIDDLE TENNESSEE REAL ESTATE
1499 Doe and Fawn Ln, Crawford, TN 38554 For Sale
Single Family Residence
- Single Family Residence
- Beds: 3
- Baths: 4
- 4,992 sq ft
Description
Designed by world-renowned architect Hugh Newell Jacobsen, this modern masterpiece brings his Life Magazine Dream House concept to life in the heart of the Cumberland Plateau. Nestled on 28 private acres with bluffs, caves, and wet weather cascading waterfalls, this 2023 custom build showcases Anderson windows and doors, Superior Walls foundation, Hardie Board siding, spray-foam insulation, and zip-board roof decking & siding. Inside, enjoy 9-10' ceilings, 8' windows, a Dedicated Theater Room wired for surround sound. There are quartz counters throughout, KitchenAid appliances, and a gas fireplace beneath vaulted ceilings. Features include a sound system with speakers throughout on the main level, heated tile floor in the master bath, tankless water heater, dual-fuel HVAC, and wiring for a whole house generator. Outdoor living is enhanced with a hot tub, raised planters, and a fabulous 54' trex deck to relax on. A 24×36 insulated pole barn with attic storage, and a 12×24 rustic cabin insulated with spray-foam and dual lofts. A rare blend of architectural pedigree and Tennessee tranquility.
Property Details
Status : Active
County : Overton County, TN
Property Type : Residential
Area : 4,992 sq. ft.
Year Built : 2023
Exterior Construction : Fiber Cement,Frame,ICFs (Insulated Concrete Forms)
Floors : Carpet,Wood,Tile
Heat : Central,Dual,Forced Air,Furnace,Heat Pump,Propane
HOA / Subdivision : Ronnie Phillips
Listing Provided by : RE/MAX Finest
MLS Status : Active
Listing # : RTC3012618
Schools near 1499 Doe and Fawn Ln, Crawford, TN 38554 :
Wilson Elementary, Livingston Middle School, Livingston Academy
Additional details
Heating : Yes
Parking Features : Garage Door Opener,Garage Faces Side
Lot Size Area : 28.04 Sq. Ft.
Building Area Total : 4992 Sq. Ft.
Lot Size Acres : 28.04 Acres
Lot Size Dimensions : 966x1216 irr
Living Area : 4992 Sq. Ft.
Lot Features : Cleared,Cul-De-Sac,Level,Private,Rolling Slope,Views,Wooded
Office Phone : 9314844003
Number of Bedrooms : 3
Number of Bathrooms : 4
Full Bathrooms : 2
Half Bathrooms : 2
Possession : Negotiable
Cooling : 1
Garage Spaces : 2
Architectural Style : Contemporary
Patio and Porch Features : Deck,Patio
Levels : Two
Basement : Exterior Entry,Finished,Full
Stories : 1
Utilities : Water Available
Parking Space : 2
Sewer : Septic Tank
Location 1499 Doe and Fawn Ln, TN 38554
Directions to 1499 Doe and Fawn Ln, TN 38554
From I-40 W toward Monterey, take exit 301 on the right onto Crossville Hwy/US-70N, and turn right. 0.4 mi, turn right onto S Chestnut St/TN-164 15.2 mi, turn left onto Hawks Bluff Dr 0.1 mi, turn left onto Doe & Fawn Ln Property will be at end of road.
Ready to Start the Conversation?
We're ready when you are.
 © 2025 Listings courtesy of RealTracs, Inc. as distributed by MLS GRID. IDX information is provided exclusively for consumers' personal non-commercial use and may not be used for any purpose other than to identify prospective properties consumers may be interested in purchasing. The IDX data is deemed reliable but is not guaranteed by MLS GRID and may be subject to an end user license agreement prescribed by the Member Participant's applicable MLS. Based on information submitted to the MLS GRID as of December 11, 2025 10:00 AM CST. All data is obtained from various sources and may not have been verified by broker or MLS GRID. Supplied Open House Information is subject to change without notice. All information should be independently reviewed and verified for accuracy. Properties may or may not be listed by the office/agent presenting the information. Some IDX listings have been excluded from this website.
© 2025 Listings courtesy of RealTracs, Inc. as distributed by MLS GRID. IDX information is provided exclusively for consumers' personal non-commercial use and may not be used for any purpose other than to identify prospective properties consumers may be interested in purchasing. The IDX data is deemed reliable but is not guaranteed by MLS GRID and may be subject to an end user license agreement prescribed by the Member Participant's applicable MLS. Based on information submitted to the MLS GRID as of December 11, 2025 10:00 AM CST. All data is obtained from various sources and may not have been verified by broker or MLS GRID. Supplied Open House Information is subject to change without notice. All information should be independently reviewed and verified for accuracy. Properties may or may not be listed by the office/agent presenting the information. Some IDX listings have been excluded from this website.
