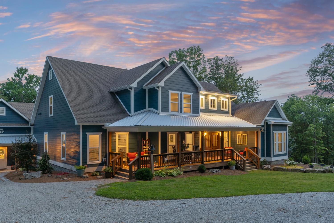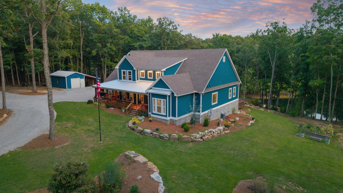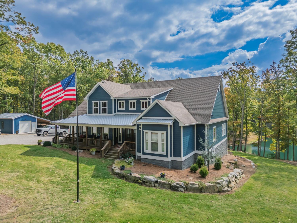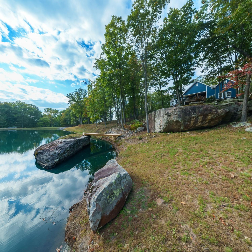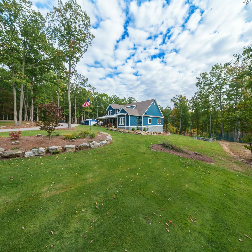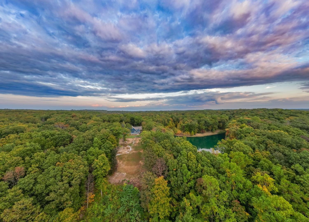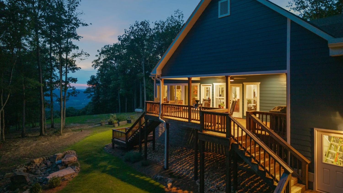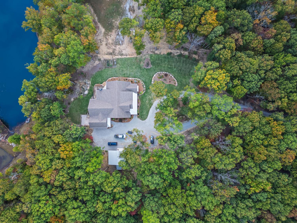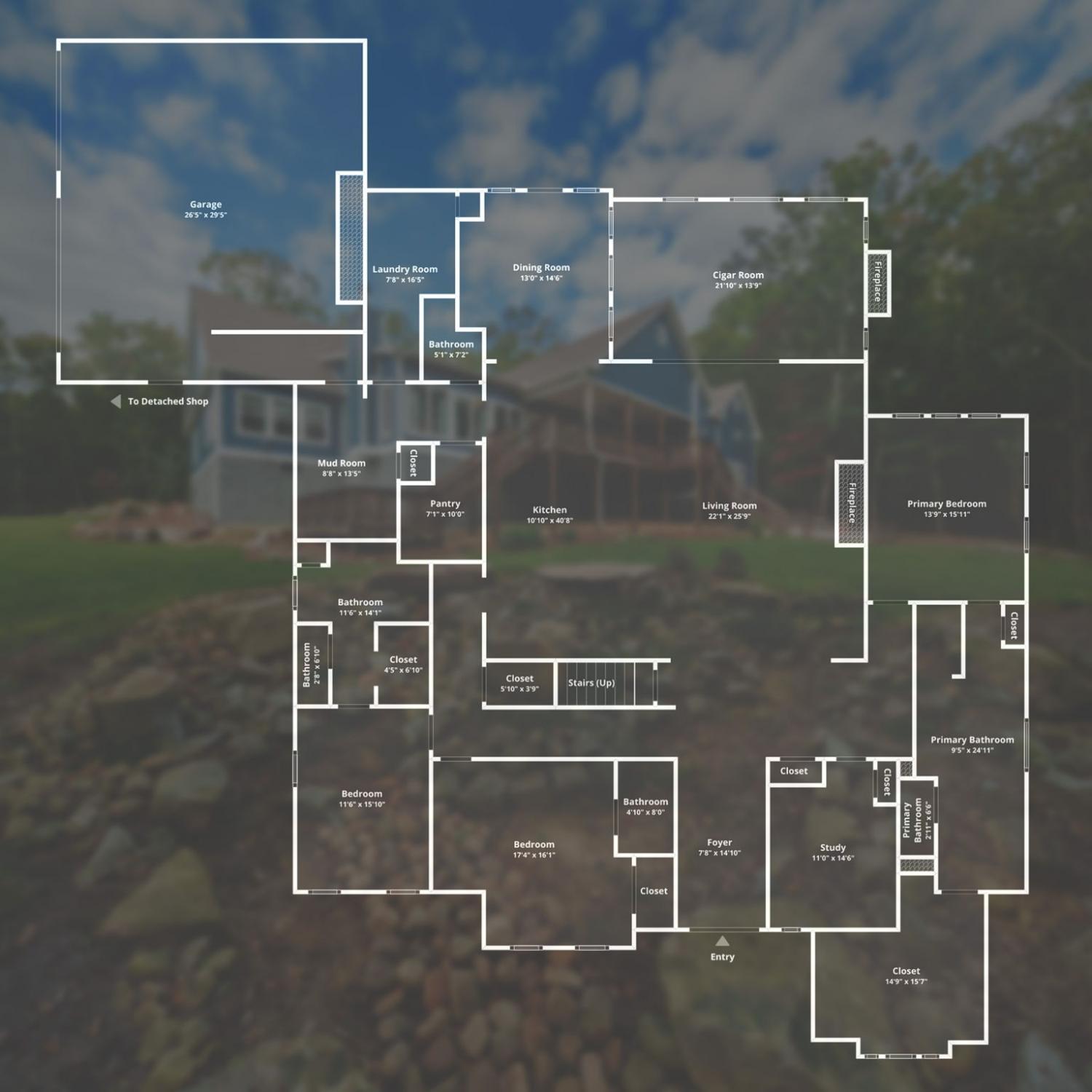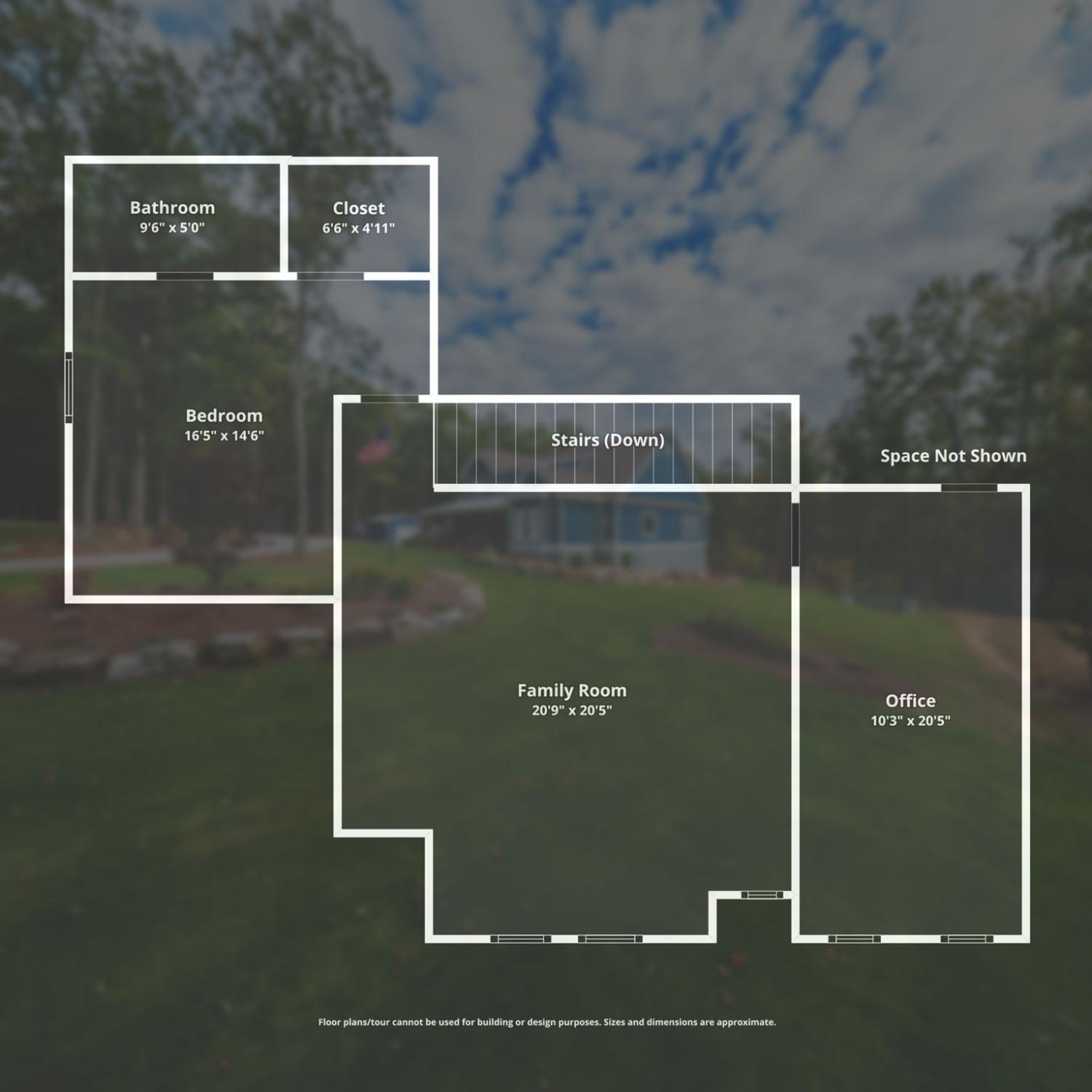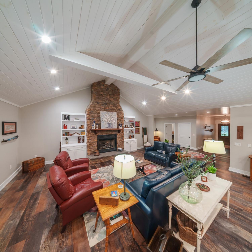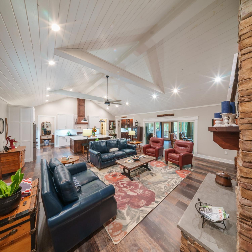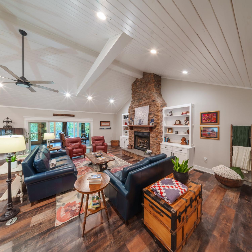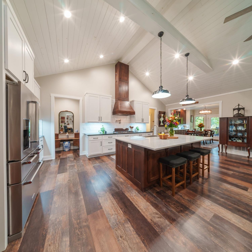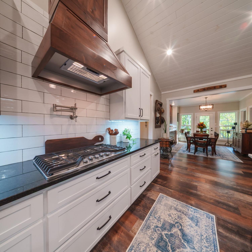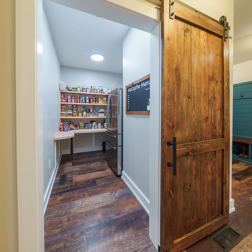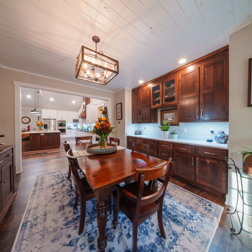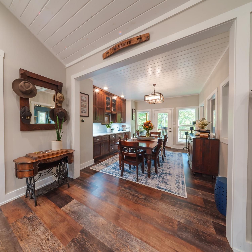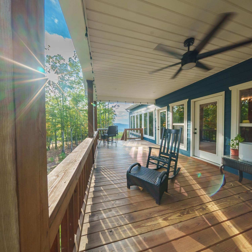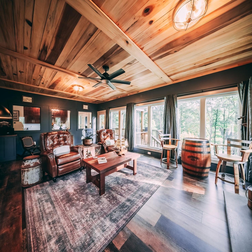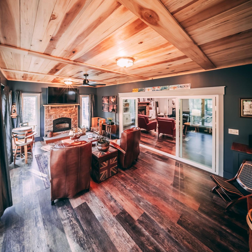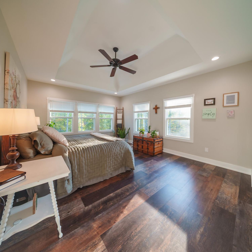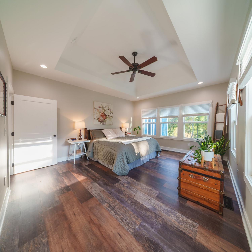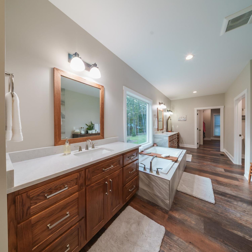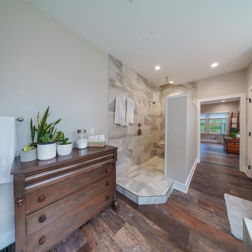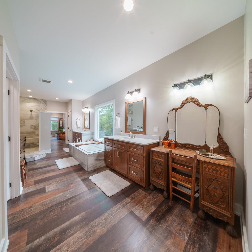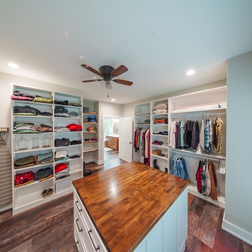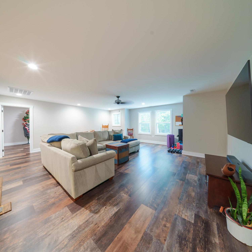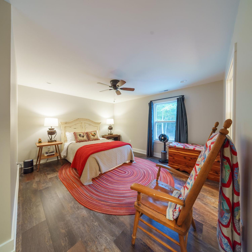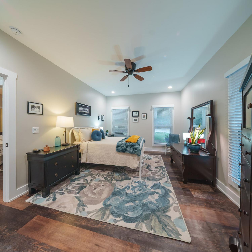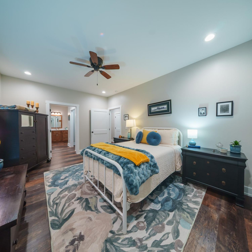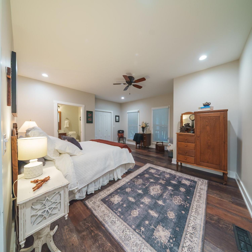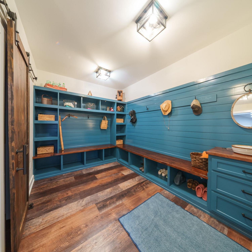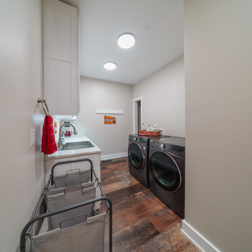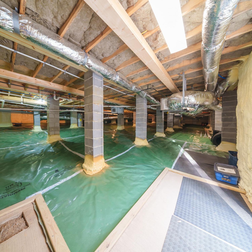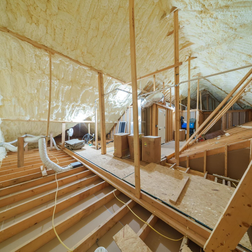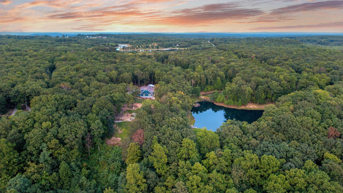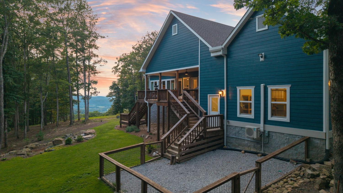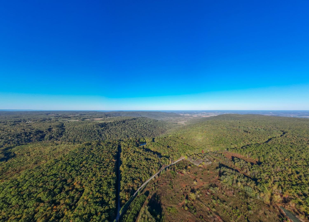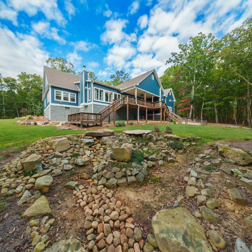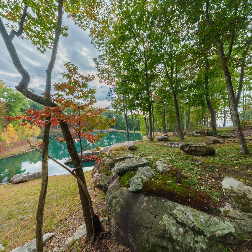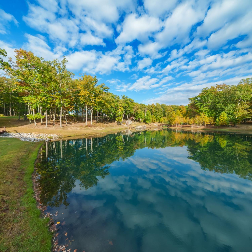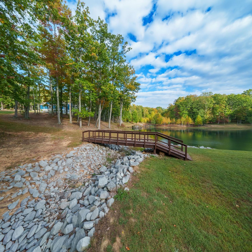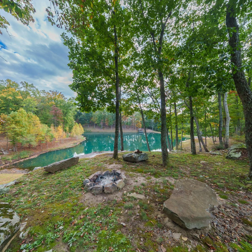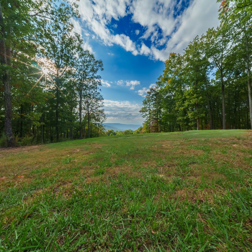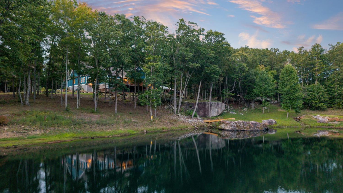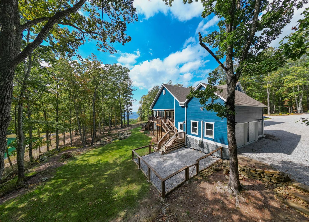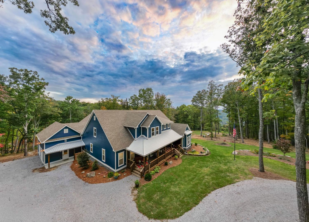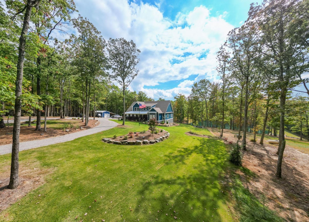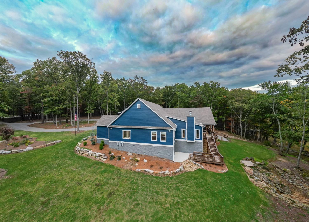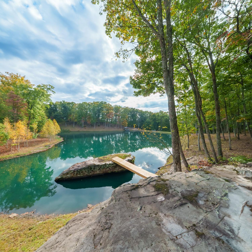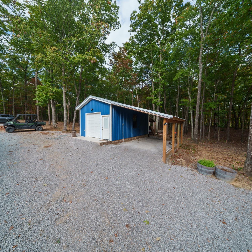 MIDDLE TENNESSEE REAL ESTATE
MIDDLE TENNESSEE REAL ESTATE
303 N Lake Dr, Altamont, TN 37301 For Sale
Single Family Residence
- Single Family Residence
- Beds: 4
- Baths: 5
- 5,013 sq ft
Description
Experience refined living in this 5,000+ sq. ft. estate set on over four acres. With access to a lake directly behind the home and two smaller stocked ponds on the property, you will be ready to experience the outdoor living this home offers. This remarkable estate offers the perfect combination of luxury, comfort, and natural beauty, creating a true oasis of peace and privacy with breathtaking bluff views. Inside, you will find four spacious bedrooms, four and a half baths, and multiple flex spaces ideal for a home office, gym, or media room. The large, open kitchen is perfect for entertaining and hosting holiday gatherings, offering abundant counter space and room for everyone to gather. Enjoy two fireplaces- one gas and one wood-burning-that add warmth and character throughout the home. Designed for both comfort and convenience, the property features four HVAC systems, high-speed internet, and large windows that flood the interior with natural light while framing stunning outdoor views. Whether relaxing by the lake, working remotely, or hosting friends and family, this exceptional property offers luxury living in a peaceful oasis that you will love to call home!!
Property Details
Status : Active
County : Grundy County, TN
Property Type : Residential
Area : 5,013 sq. ft.
Year Built : 2022
Exterior Construction : Hardboard Siding
Floors : Laminate
Heat : Central
HOA / Subdivision : Sunset Bluff Lakes
Listing Provided by : RE/MAX 1st Realty
MLS Status : Active
Listing # : RTC3012704
Schools near 303 N Lake Dr, Altamont, TN 37301 :
North Elementary, North Elementary, Grundy Co High School
Additional details
Heating : Yes
Water Front : Yes
Parking Features : Garage Door Opener,Attached,Detached,Circular Driveway,Driveway,Gravel
Lot Size Area : 4.44 Sq. Ft.
Building Area Total : 5013 Sq. Ft.
Lot Size Acres : 4.44 Acres
Living Area : 5013 Sq. Ft.
Lot Features : Level,Private,Sloped,Views,Wooded
Office Phone : 9317285552
Number of Bedrooms : 4
Number of Bathrooms : 5
Full Bathrooms : 4
Half Bathrooms : 1
Accessibility Features : Accessible Doors,Accessible Entrance,Accessible Hallway(s),Smart Technology
Possession : Close Of Escrow
Cooling : 1
Garage Spaces : 3
Architectural Style : Other
Patio and Porch Features : Deck,Covered,Porch
Levels : Two
Basement : Crawl Space
Stories : 2
Parking Space : 4
Carport : 1
Sewer : Septic Tank
Location 303 N Lake Dr, TN 37301
Directions to 303 N Lake Dr, TN 37301
From I-24 take exit 114 towards Hillsboro. Once at the red light turn left on Viola Rd, travel about 6 miles then right on Fred Lusk Rd. Go about 1.6 miles the right on Hwy 108. Travel 7.4 mile then left on Gap rd and left on N Campbell and left on N Lake
Ready to Start the Conversation?
We're ready when you are.
 © 2026 Listings courtesy of RealTracs, Inc. as distributed by MLS GRID. IDX information is provided exclusively for consumers' personal non-commercial use and may not be used for any purpose other than to identify prospective properties consumers may be interested in purchasing. The IDX data is deemed reliable but is not guaranteed by MLS GRID and may be subject to an end user license agreement prescribed by the Member Participant's applicable MLS. Based on information submitted to the MLS GRID as of January 21, 2026 10:00 PM CST. All data is obtained from various sources and may not have been verified by broker or MLS GRID. Supplied Open House Information is subject to change without notice. All information should be independently reviewed and verified for accuracy. Properties may or may not be listed by the office/agent presenting the information. Some IDX listings have been excluded from this website.
© 2026 Listings courtesy of RealTracs, Inc. as distributed by MLS GRID. IDX information is provided exclusively for consumers' personal non-commercial use and may not be used for any purpose other than to identify prospective properties consumers may be interested in purchasing. The IDX data is deemed reliable but is not guaranteed by MLS GRID and may be subject to an end user license agreement prescribed by the Member Participant's applicable MLS. Based on information submitted to the MLS GRID as of January 21, 2026 10:00 PM CST. All data is obtained from various sources and may not have been verified by broker or MLS GRID. Supplied Open House Information is subject to change without notice. All information should be independently reviewed and verified for accuracy. Properties may or may not be listed by the office/agent presenting the information. Some IDX listings have been excluded from this website.
