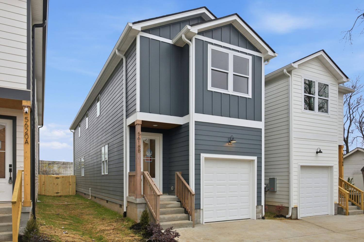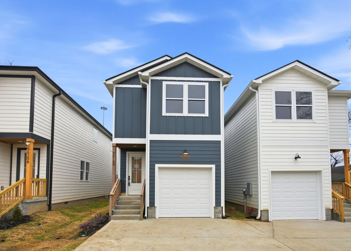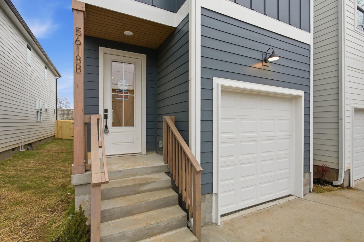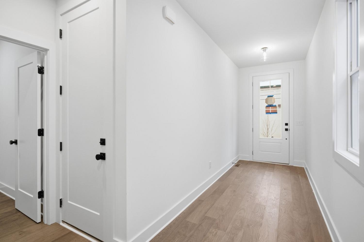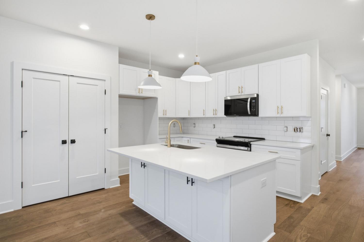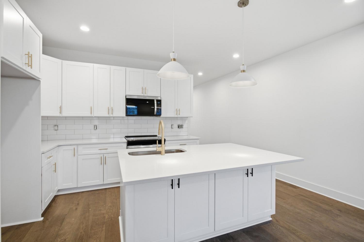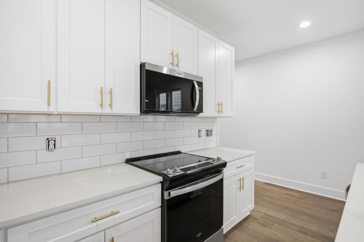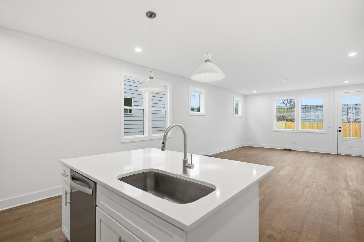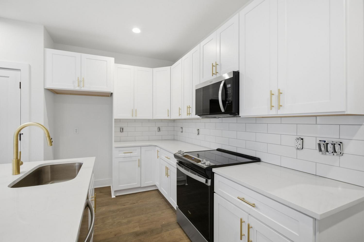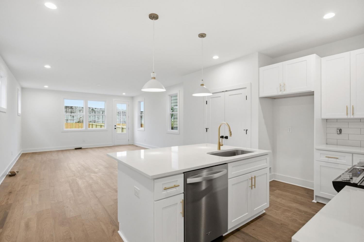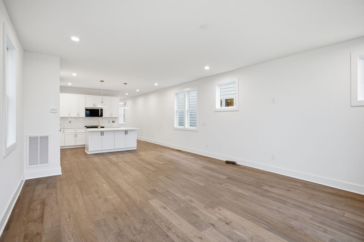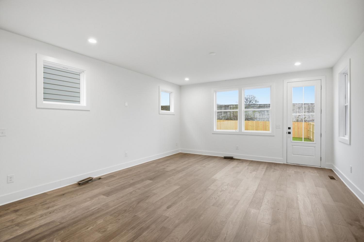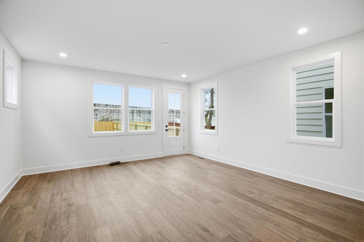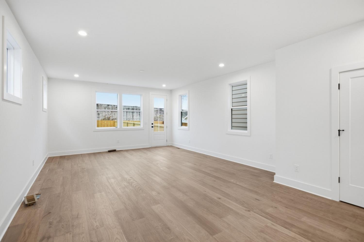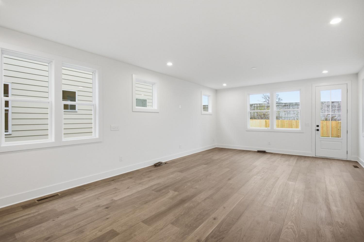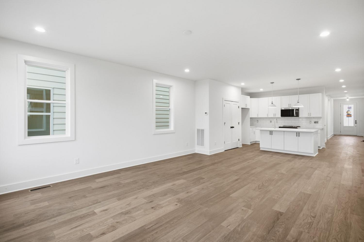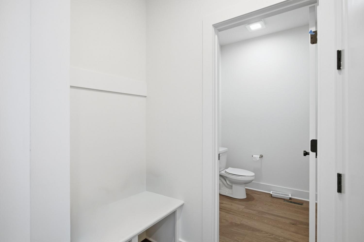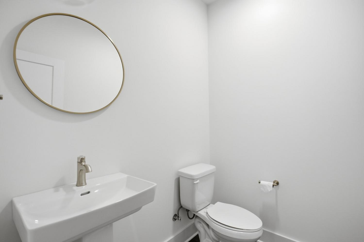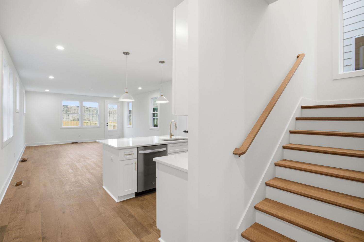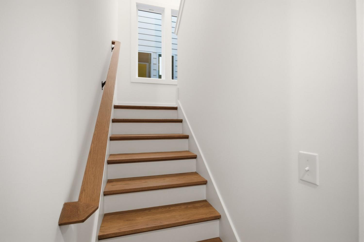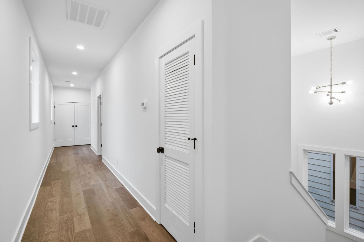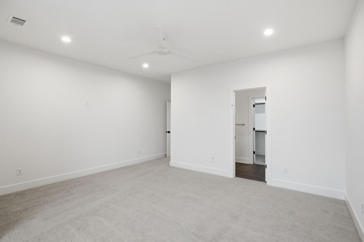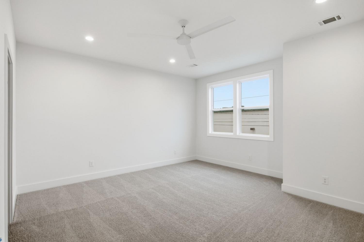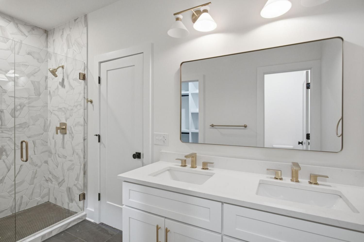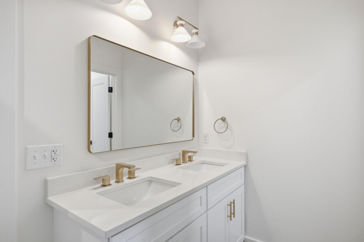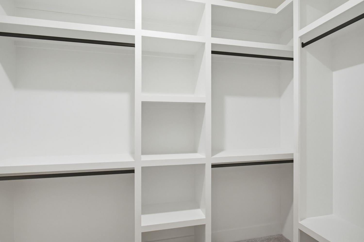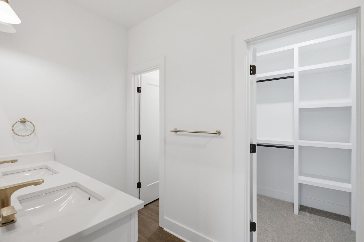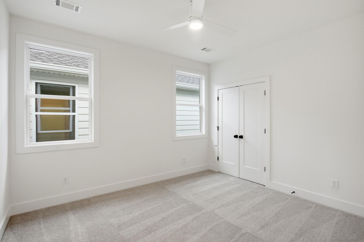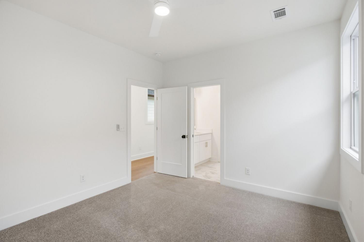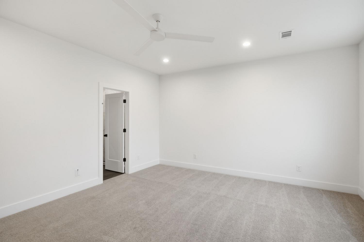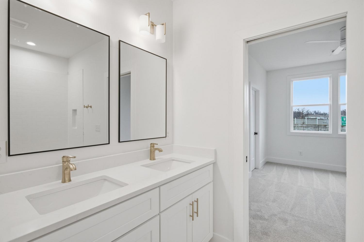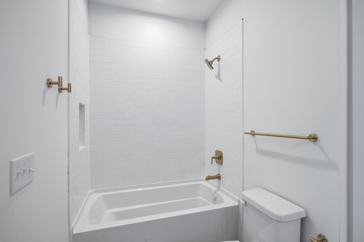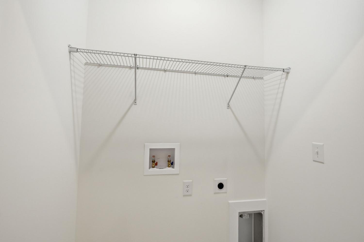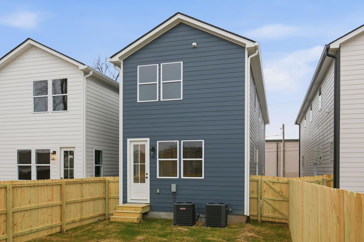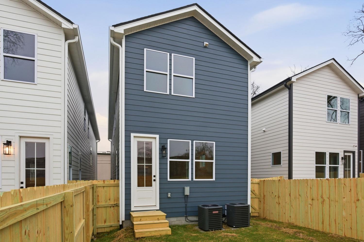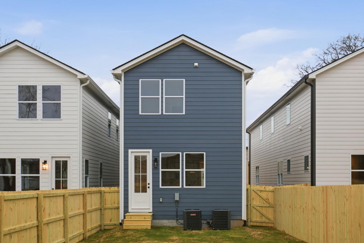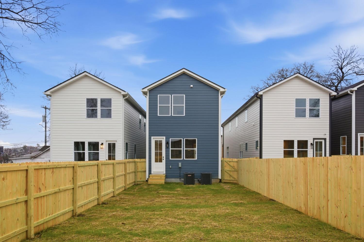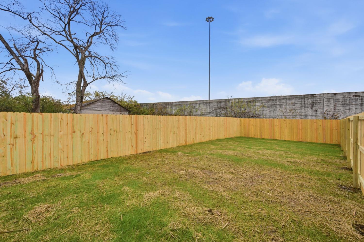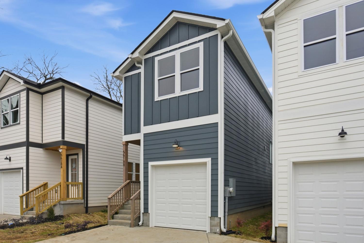 MIDDLE TENNESSEE REAL ESTATE
MIDDLE TENNESSEE REAL ESTATE
5618B Obrien Ave, Nashville, TN 37209 For Sale
Horizontal Property Regime - Detached
- Horizontal Property Regime - Detached
- Beds: 3
- Baths: 3
- 1,954 sq ft
Description
Welcome to your brand-new home crafted by Cobalt Builders, one of Nashville’s most trusted names in quality construction and design. This thoughtfully designed 3-bedroom, 2.5-bath residence blends modern style, everyday comfort, and an unbeatable location—just minutes from the lively Charlotte Avenue corridor and easy access to Interstate connections that make commuting a breeze. From the moment you arrive, you’ll notice the home’s clean architectural lines, contemporary finishes, and inviting curb appeal. Step inside to discover a light-filled open layout that flows effortlessly between the living, dining, and kitchen spaces—perfect for entertaining or relaxing after a busy day. Large windows and recessed lighting create a bright, airy atmosphere throughout. The kitchen features stainless steel appliances, quartz countertops, soft-close cabinetry, and a spacious island that doubles as a breakfast bar. Whether you’re cooking for two or hosting friends, this kitchen is the heart of the home. Upstairs, the primary suite is a serene retreat, complete with a walk-in closet and a spa-like en suite bath featuring dual vanities and a beautifully tiled shower. Two additional bedrooms provide flexibility for guests, a home office, or a creative studio. Additional highlights include a one-car garage, energy-efficient systems, and the peace of mind that comes with brand-new construction. Located just minutes from Charlotte Avenue’s vibrant restaurants, breweries, and shops, you’ll love being close to some of Nashville’s favorite local spots—like ML Rose, Hattie B’s, and Edley’s BBQ—while still enjoying a quiet neighborhood feel. Quick access to I-40 and downtown Nashville makes this home an ideal blend of urban convenience and modern comfort. Don’t miss this opportunity to own a stunning new Cobalt home in one of Nashville’s most desirable and fast-growing areas. Experience the best of new construction living in Music City!
Property Details
Status : Active
County : Davidson County, TN
Property Type : Residential
Area : 1,954 sq. ft.
Yard : Privacy
Year Built : 2025
Exterior Construction : Fiber Cement
Floors : Carpet,Tile,Vinyl
Heat : Central
HOA / Subdivision : West Nashville Heights
Listing Provided by : Bradford Real Estate
MLS Status : Active
Listing # : RTC3012712
Schools near 5618B Obrien Ave, Nashville, TN 37209 :
Charlotte Park Elementary, H. G. Hill Middle, James Lawson High School
Additional details
Heating : Yes
Parking Features : Garage Faces Front
Building Area Total : 1954 Sq. Ft.
Living Area : 1954 Sq. Ft.
Lot Features : Level
Office Phone : 6152795310
Number of Bedrooms : 3
Number of Bathrooms : 3
Full Bathrooms : 2
Half Bathrooms : 1
Possession : Close Of Escrow
Cooling : 1
Garage Spaces : 1
New Construction : 1
Patio and Porch Features : Porch,Covered
Levels : Two
Basement : None
Stories : 2
Utilities : Water Available
Parking Space : 1
Sewer : Public Sewer
Location 5618B Obrien Ave, TN 37209
Directions to 5618B Obrien Ave, TN 37209
From downtown. West on I-40. Exit on Whitebridge rd. Turn left. Turn right on O'brien.
Ready to Start the Conversation?
We're ready when you are.
 © 2025 Listings courtesy of RealTracs, Inc. as distributed by MLS GRID. IDX information is provided exclusively for consumers' personal non-commercial use and may not be used for any purpose other than to identify prospective properties consumers may be interested in purchasing. The IDX data is deemed reliable but is not guaranteed by MLS GRID and may be subject to an end user license agreement prescribed by the Member Participant's applicable MLS. Based on information submitted to the MLS GRID as of December 4, 2025 10:00 AM CST. All data is obtained from various sources and may not have been verified by broker or MLS GRID. Supplied Open House Information is subject to change without notice. All information should be independently reviewed and verified for accuracy. Properties may or may not be listed by the office/agent presenting the information. Some IDX listings have been excluded from this website.
© 2025 Listings courtesy of RealTracs, Inc. as distributed by MLS GRID. IDX information is provided exclusively for consumers' personal non-commercial use and may not be used for any purpose other than to identify prospective properties consumers may be interested in purchasing. The IDX data is deemed reliable but is not guaranteed by MLS GRID and may be subject to an end user license agreement prescribed by the Member Participant's applicable MLS. Based on information submitted to the MLS GRID as of December 4, 2025 10:00 AM CST. All data is obtained from various sources and may not have been verified by broker or MLS GRID. Supplied Open House Information is subject to change without notice. All information should be independently reviewed and verified for accuracy. Properties may or may not be listed by the office/agent presenting the information. Some IDX listings have been excluded from this website.
