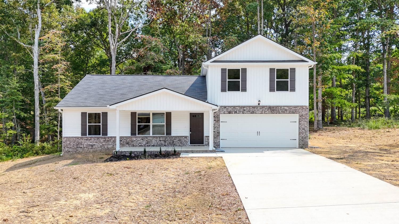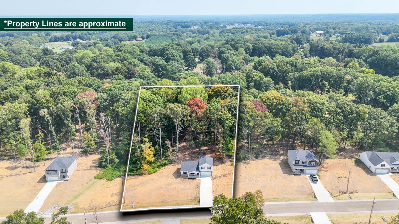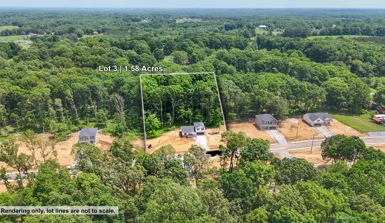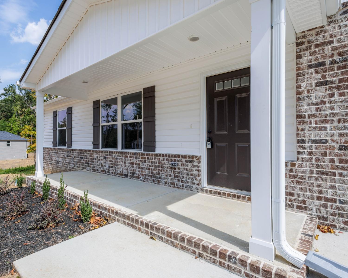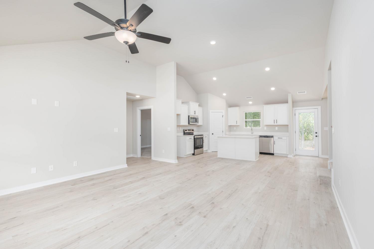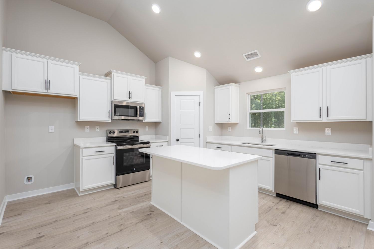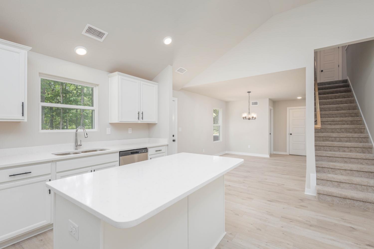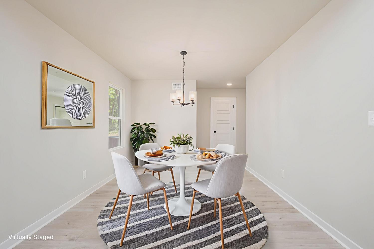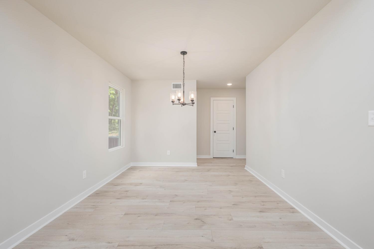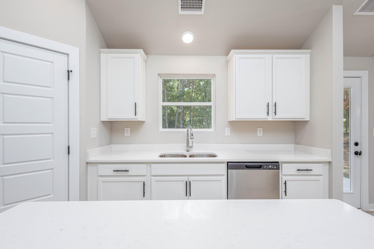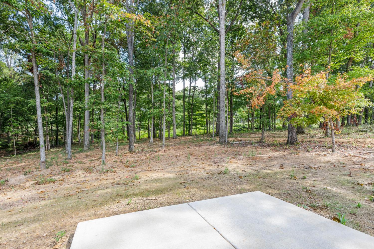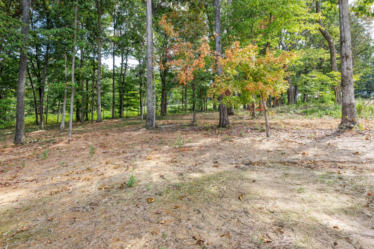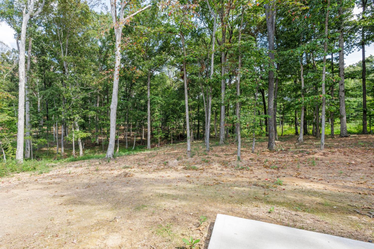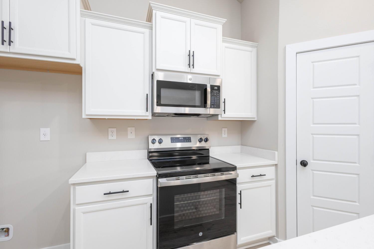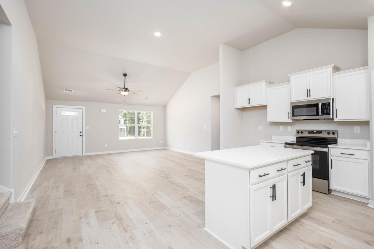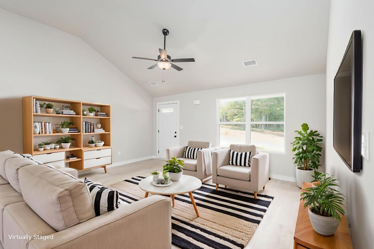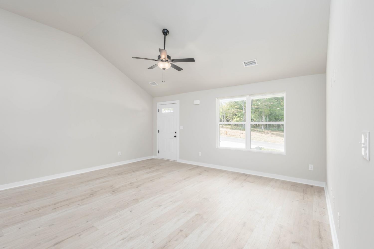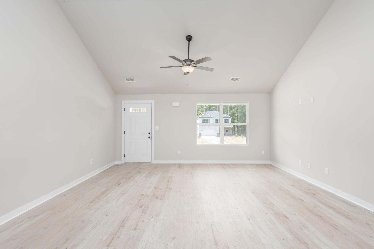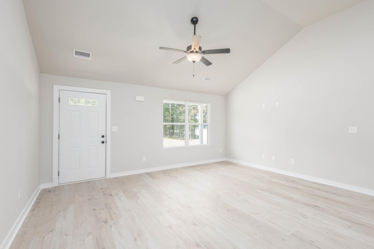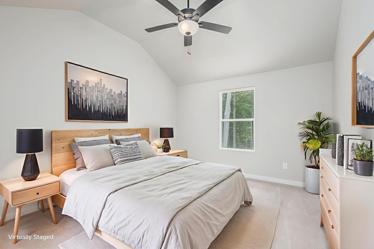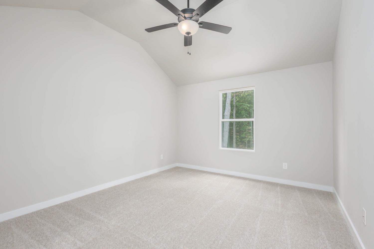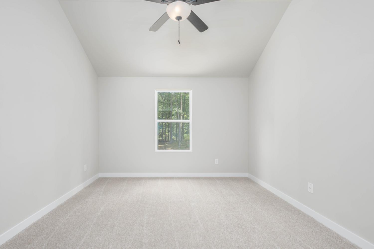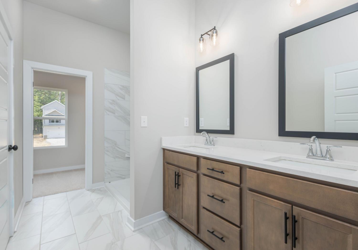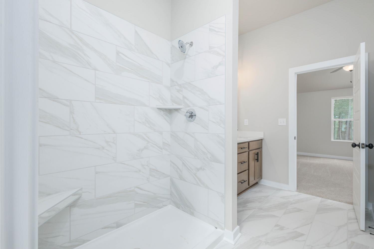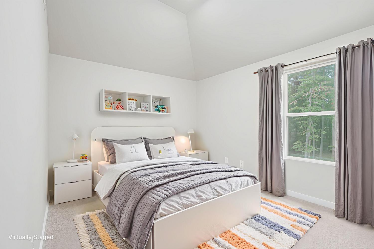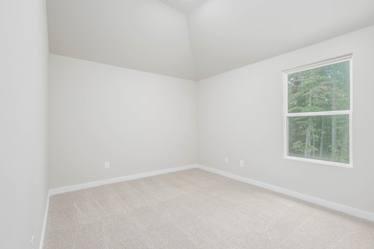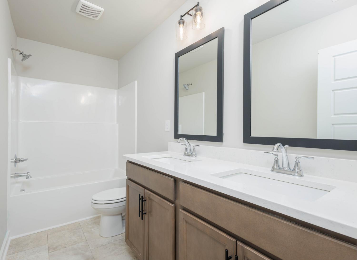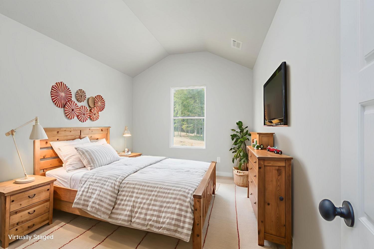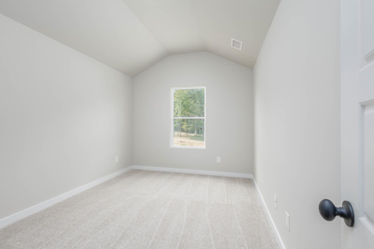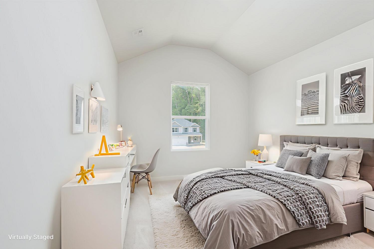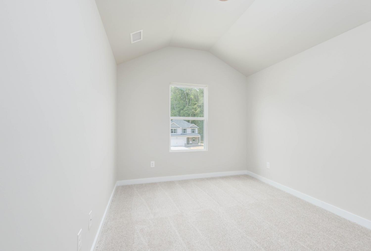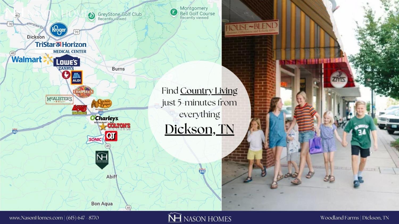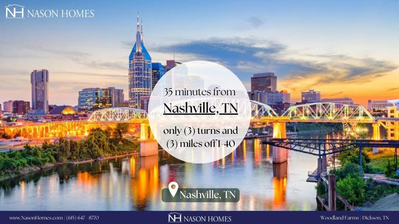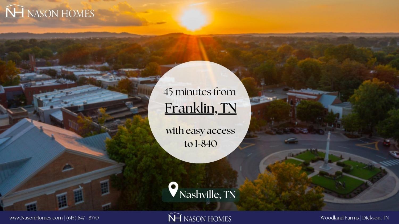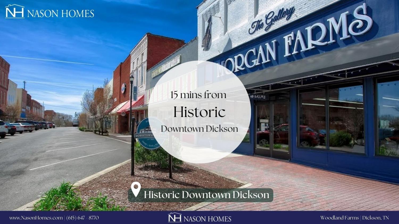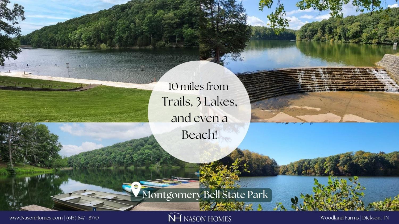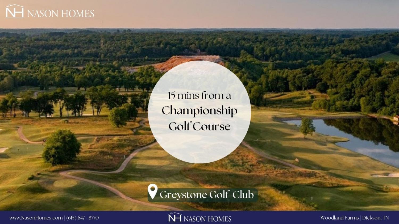 MIDDLE TENNESSEE REAL ESTATE
MIDDLE TENNESSEE REAL ESTATE
106 Cherry Blossom Way, Dickson, TN 37055 For Sale
Single Family Residence
- Single Family Residence
- Beds: 4
- Baths: 3
- 1,887 sq ft
Description
Nason Homes built | 100% Move-In Ready | 3% Closing Cost Incentive with Preferred Lender and Title Co. | Primary on the Main with Vaulted Ceilings | Primary Bathroom with Dual Vanities, Tile Flooring, Tile Shower and Quartz Countertops | Open Concept Design with Great Room connected to Kitchen by soaring Vaulted Ceilings | Dining Room off Kitchen | Laundry Room and 1/2 Bath Downstairs | Two-Car Garage | Covered Front Porch, perfect for Rocking Chairs | NO Living Space above the Primary Bedroom (no noisy feet above your head!) | 3 Beds and 1 Full Bath upstairs | Full Bath upstairs has DUAL Vanity | ALL Bedrooms have Vaulted Ceilings | Quartz Countertops THROUGHOUT | Laminate Plank Flooring in Living Area | Driveway is FULLY paved | Access to *HIGH-SPEED FIBER INTERNET via AT&T* | All of this and more in an incredible Boutique Community of only (29) Homes | ALL Homes in Woodland Farms are on a minimum of 1.5 Private, Wooded, Acres and still within easy access to I-40 and only a 35-minute Drive to Nashville | 5-minutes from Shopping, Dining and more in Dickson, TN | This home is 100% Complete | **GPS ADDRESS: 1042 S Bear Creek Rd, Dickson, TN 37055**
Property Details
Status : Active
County : Dickson County, TN
Property Type : Residential
Area : 1,887 sq. ft.
Year Built : 2025
Exterior Construction : Brick,Vinyl Siding
Floors : Carpet,Laminate,Tile,Vinyl
Heat : Central,Electric,Heat Pump,Zoned
HOA / Subdivision : Woodland Farms
Listing Provided by : Tennessee Family One Real Estate
MLS Status : Active
Listing # : RTC3012943
Schools near 106 Cherry Blossom Way, Dickson, TN 37055 :
Stuart Burns Elementary, Burns Middle School, Dickson County High School
Additional details
Virtual Tour URL : Click here for Virtual Tour
Association Fee : $65.00
Association Fee Frequency : Monthly
Heating : Yes
Parking Features : Garage Faces Front,Concrete,Driveway
Lot Size Area : 1.585 Sq. Ft.
Building Area Total : 1887 Sq. Ft.
Lot Size Acres : 1.585 Acres
Living Area : 1887 Sq. Ft.
Lot Features : Private,Wooded
Office Phone : 6156478770
Number of Bedrooms : 4
Number of Bathrooms : 3
Full Bathrooms : 2
Half Bathrooms : 1
Possession : Close Of Escrow
Cooling : 1
Garage Spaces : 2
New Construction : 1
Patio and Porch Features : Porch,Covered,Patio
Levels : Two
Basement : None
Stories : 2
Utilities : Electricity Available,Water Available
Parking Space : 2
Sewer : Septic Tank
Location 106 Cherry Blossom Way, TN 37055
Directions to 106 Cherry Blossom Way, TN 37055
**GPS ADDRESS: 1042 S Bear Creek Rd, Dickson, TN 37055** From Nashville: I-40W to Exit 172, Left onto TN-46 S, Right onto Old Highway 46, Right onto S Bear Creek Road, Right onto Cherry Blossom Way, 3rd House on the Right
Ready to Start the Conversation?
We're ready when you are.
 © 2025 Listings courtesy of RealTracs, Inc. as distributed by MLS GRID. IDX information is provided exclusively for consumers' personal non-commercial use and may not be used for any purpose other than to identify prospective properties consumers may be interested in purchasing. The IDX data is deemed reliable but is not guaranteed by MLS GRID and may be subject to an end user license agreement prescribed by the Member Participant's applicable MLS. Based on information submitted to the MLS GRID as of December 12, 2025 10:00 PM CST. All data is obtained from various sources and may not have been verified by broker or MLS GRID. Supplied Open House Information is subject to change without notice. All information should be independently reviewed and verified for accuracy. Properties may or may not be listed by the office/agent presenting the information. Some IDX listings have been excluded from this website.
© 2025 Listings courtesy of RealTracs, Inc. as distributed by MLS GRID. IDX information is provided exclusively for consumers' personal non-commercial use and may not be used for any purpose other than to identify prospective properties consumers may be interested in purchasing. The IDX data is deemed reliable but is not guaranteed by MLS GRID and may be subject to an end user license agreement prescribed by the Member Participant's applicable MLS. Based on information submitted to the MLS GRID as of December 12, 2025 10:00 PM CST. All data is obtained from various sources and may not have been verified by broker or MLS GRID. Supplied Open House Information is subject to change without notice. All information should be independently reviewed and verified for accuracy. Properties may or may not be listed by the office/agent presenting the information. Some IDX listings have been excluded from this website.
