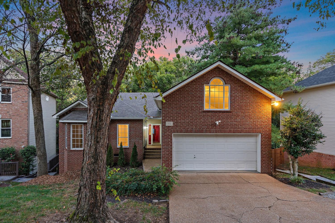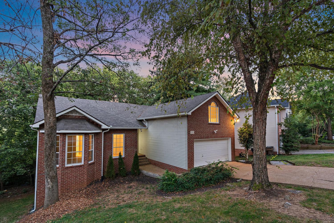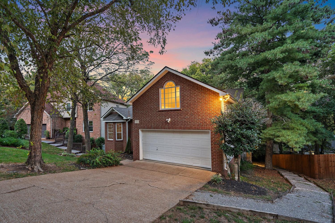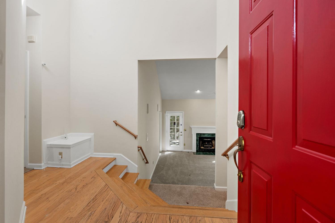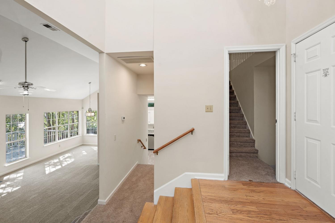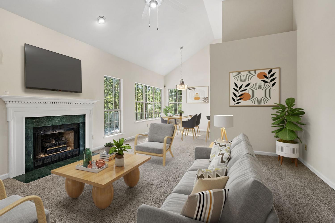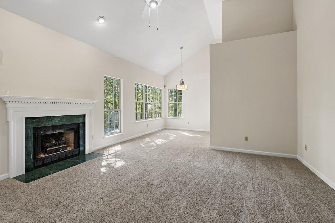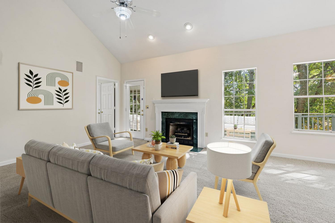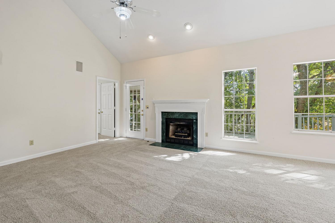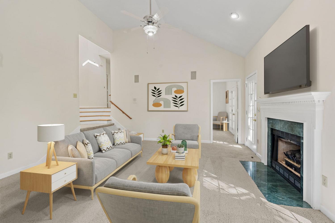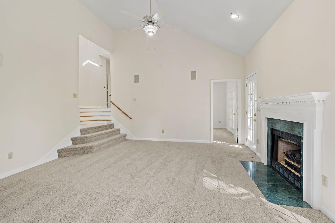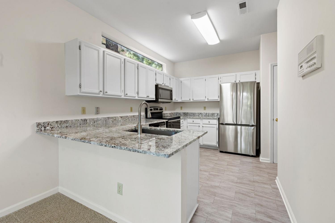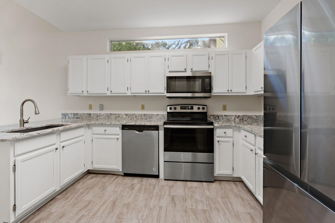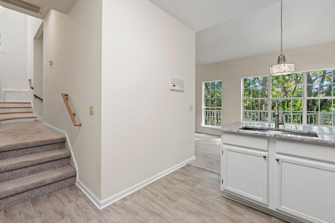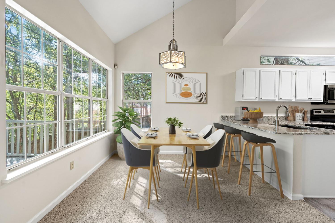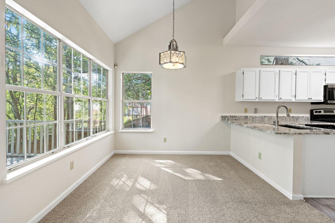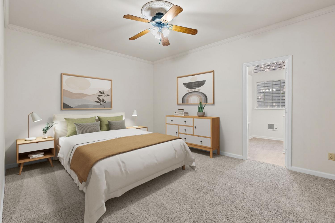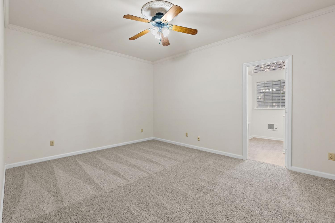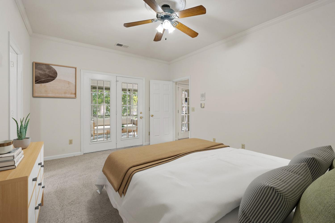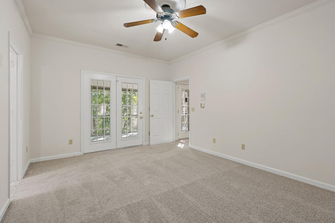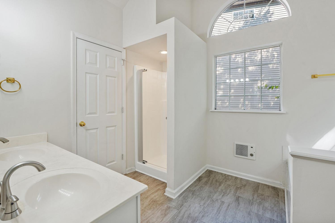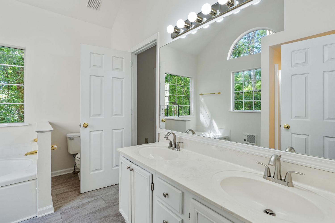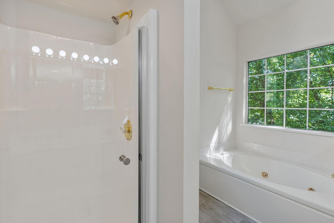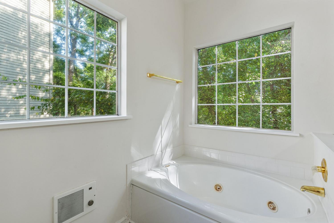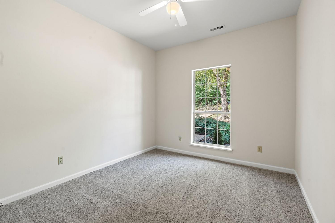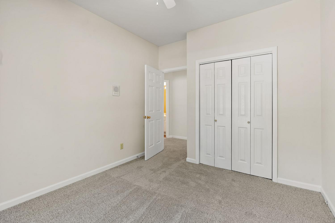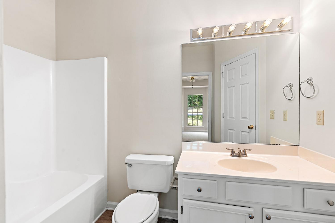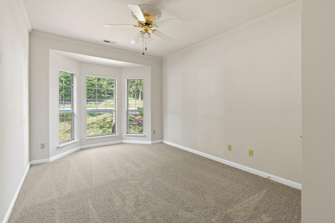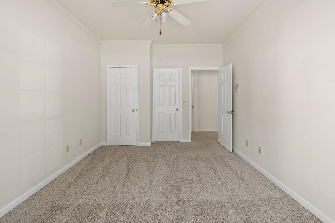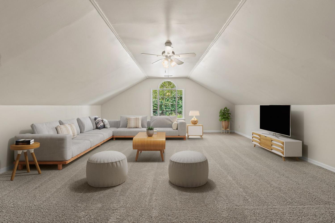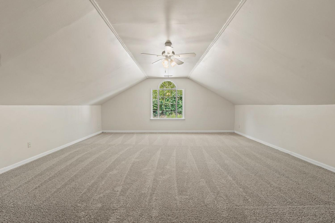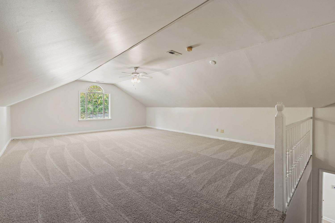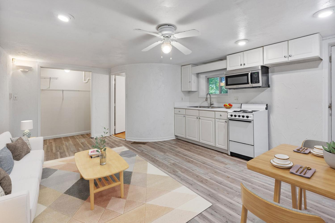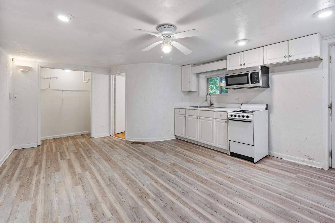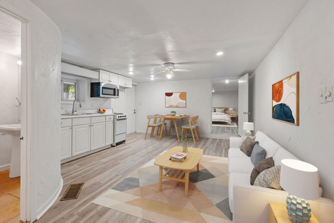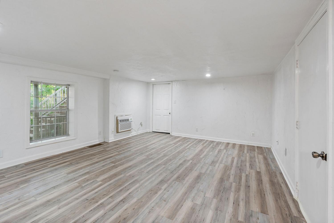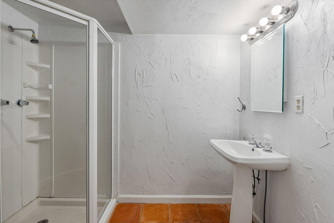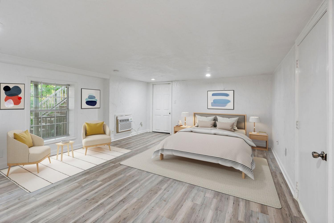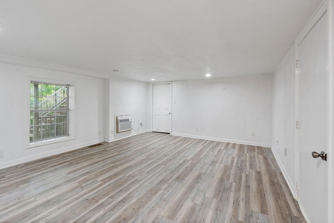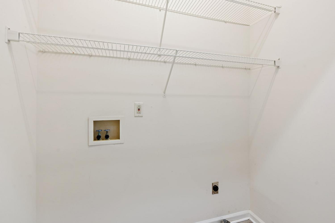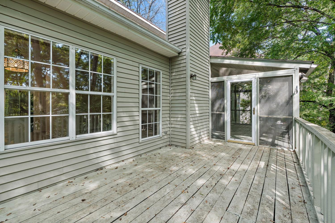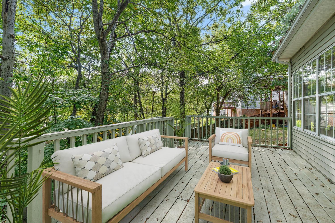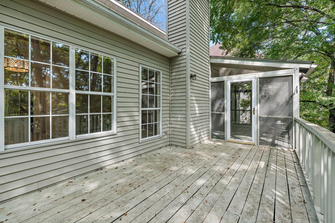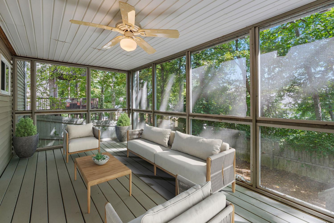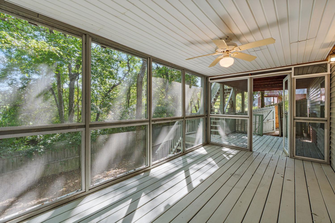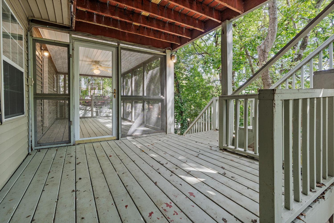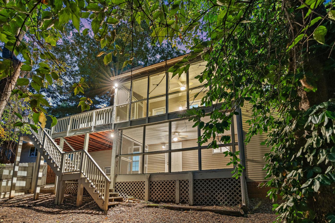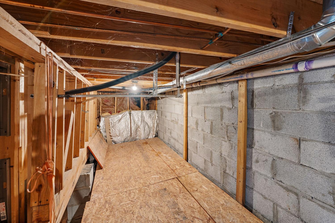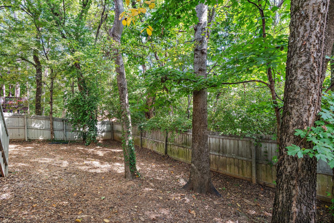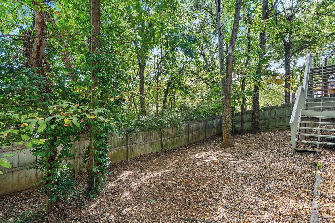 MIDDLE TENNESSEE REAL ESTATE
MIDDLE TENNESSEE REAL ESTATE
824 N Woodstone Ln, Nashville, TN 37211 For Sale
Single Family Residence
- Single Family Residence
- Beds: 4
- Baths: 3
- 2,787 sq ft
Description
Welcome to 824 N Woodstone Ln — tucked away on a quiet cul-de-sac and filled with elevated ceilings, beautiful natural light, and a thoughtfully designed floor plan. The main home (3BD/2BA; approx. 2,153 SF) opens into a bright living room centered around a gas fireplace. The kitchen features stainless appliances and granite counters, and the private owner’s suite connects directly to the screened porch — ideal for morning coffee or relaxing at the end of the day. Upstairs, a spacious bonus room offers easy flexibility for a media space, home gym, or playroom. The multi-level screened deck overlooks a fully fenced backyard, and storage is plentiful throughout. An attached two-car garage completes the main home. Downstairs is what truly sets this property apart — a self-contained 1BD/1BA apartment (approx. 876 SF) with its own private entrance, full kitchen, and bath. Perfect for rental income, multigenerational living, long-term guests, or a private studio or office. All in a convenient South Nashville location — less than 10 minutes to Lenox Village, about 10 minutes to Brentwood, and roughly 20 minutes to Downtown Nashville. A smart, flexible property that blends lifestyle and income potential in one beautiful package.
Property Details
Status : Active
County : Davidson County, TN
Property Type : Residential
Area : 2,787 sq. ft.
Yard : Full
Year Built : 1993
Exterior Construction : Brick,Vinyl Siding
Floors : Carpet,Vinyl
Heat : Natural Gas
HOA / Subdivision : The Woodlands
Listing Provided by : Benchmark Realty, LLC
MLS Status : Active
Listing # : RTC3013070
Schools near 824 N Woodstone Ln, Nashville, TN 37211 :
Granbery Elementary, William Henry Oliver Middle, John Overton Comp High School
Additional details
Association Fee : $314.00
Association Fee Frequency : Annually
Heating : Yes
Parking Features : Attached
Lot Size Area : 0.21 Sq. Ft.
Building Area Total : 2787 Sq. Ft.
Lot Size Acres : 0.21 Acres
Lot Size Dimensions : 90 X 139
Living Area : 2787 Sq. Ft.
Office Phone : 6154322919
Number of Bedrooms : 4
Number of Bathrooms : 3
Full Bathrooms : 3
Possession : Close Of Escrow
Cooling : 1
Garage Spaces : 2
Patio and Porch Features : Deck,Covered,Screened
Levels : Two
Basement : Finished,Full
Stories : 2
Utilities : Natural Gas Available,Water Available
Parking Space : 2
Sewer : Public Sewer
Location 824 N Woodstone Ln, TN 37211
Directions to 824 N Woodstone Ln, TN 37211
Head west on Windypine Dr toward Magnolia Ln Windypine Dr turns left and becomes Maplesong Dr Turn left onto Woodstone Ln N
Ready to Start the Conversation?
We're ready when you are.
 © 2025 Listings courtesy of RealTracs, Inc. as distributed by MLS GRID. IDX information is provided exclusively for consumers' personal non-commercial use and may not be used for any purpose other than to identify prospective properties consumers may be interested in purchasing. The IDX data is deemed reliable but is not guaranteed by MLS GRID and may be subject to an end user license agreement prescribed by the Member Participant's applicable MLS. Based on information submitted to the MLS GRID as of October 14, 2025 10:00 PM CST. All data is obtained from various sources and may not have been verified by broker or MLS GRID. Supplied Open House Information is subject to change without notice. All information should be independently reviewed and verified for accuracy. Properties may or may not be listed by the office/agent presenting the information. Some IDX listings have been excluded from this website.
© 2025 Listings courtesy of RealTracs, Inc. as distributed by MLS GRID. IDX information is provided exclusively for consumers' personal non-commercial use and may not be used for any purpose other than to identify prospective properties consumers may be interested in purchasing. The IDX data is deemed reliable but is not guaranteed by MLS GRID and may be subject to an end user license agreement prescribed by the Member Participant's applicable MLS. Based on information submitted to the MLS GRID as of October 14, 2025 10:00 PM CST. All data is obtained from various sources and may not have been verified by broker or MLS GRID. Supplied Open House Information is subject to change without notice. All information should be independently reviewed and verified for accuracy. Properties may or may not be listed by the office/agent presenting the information. Some IDX listings have been excluded from this website.
