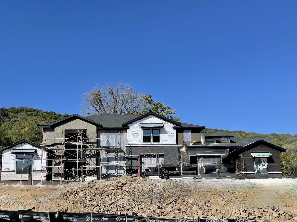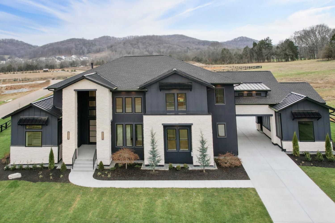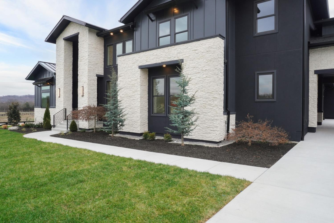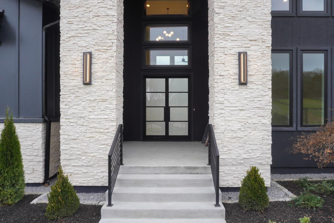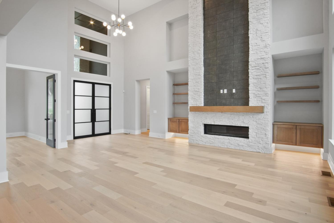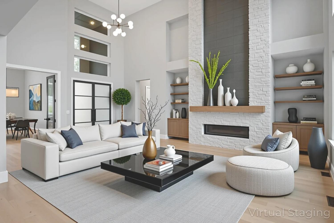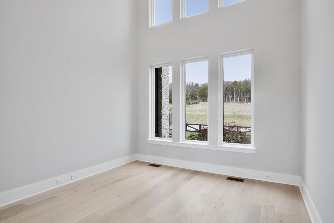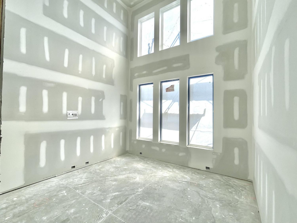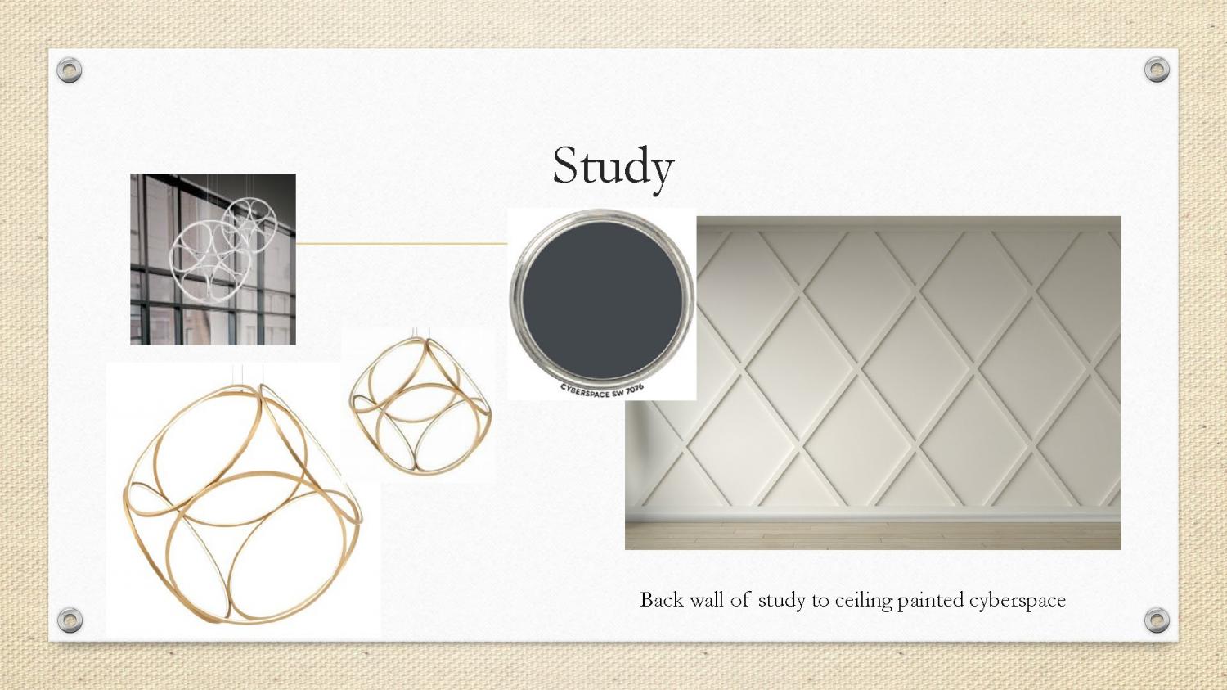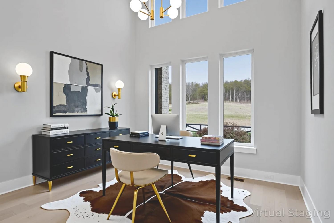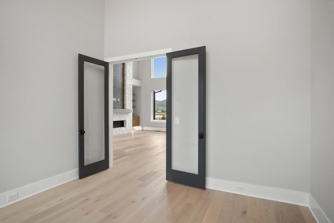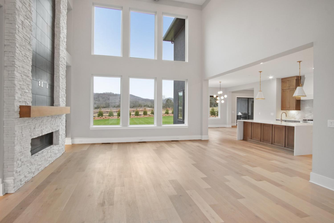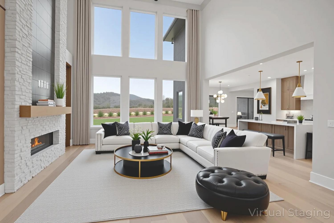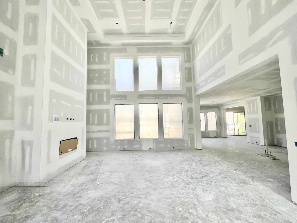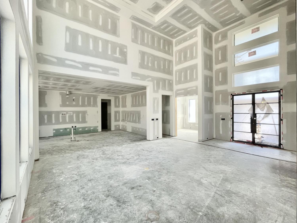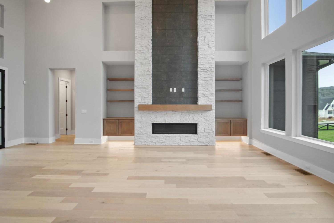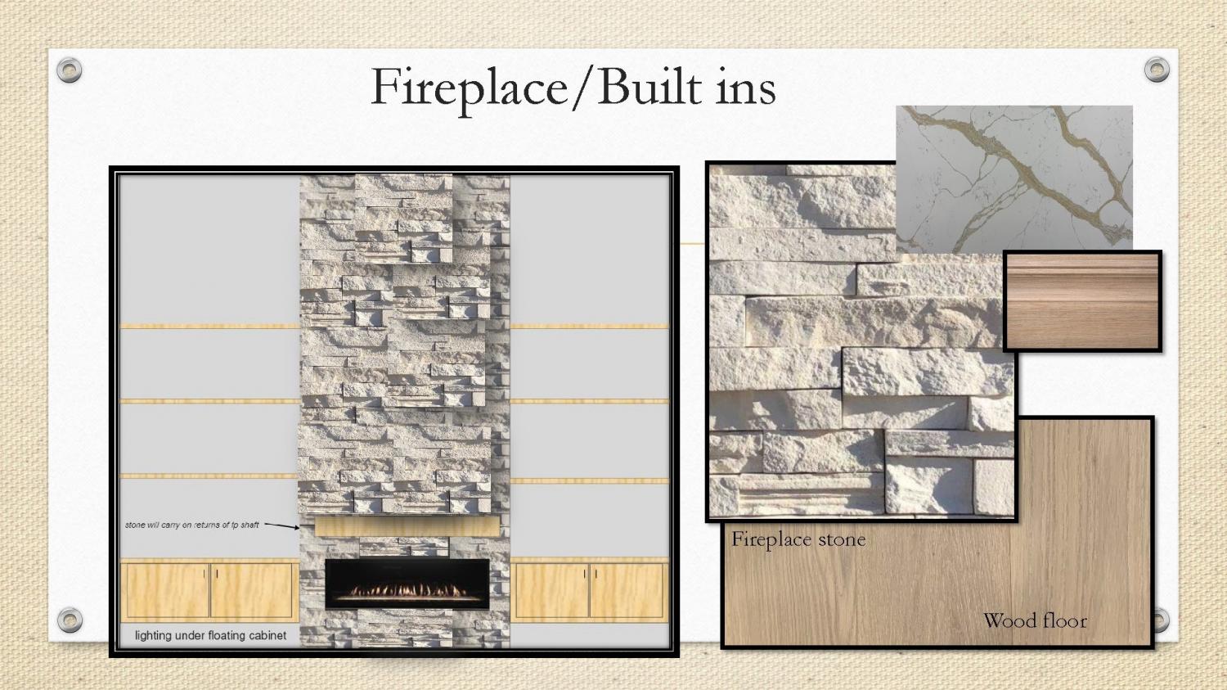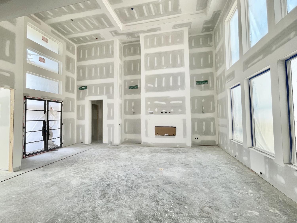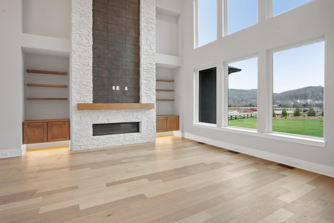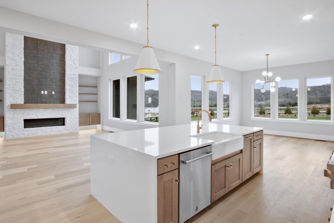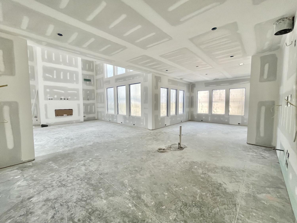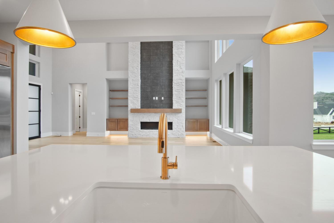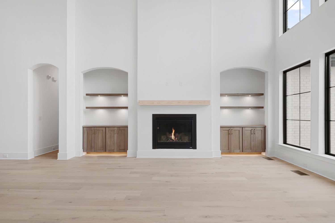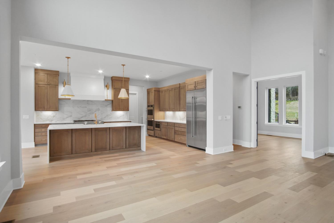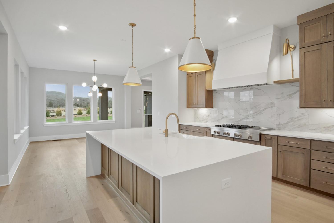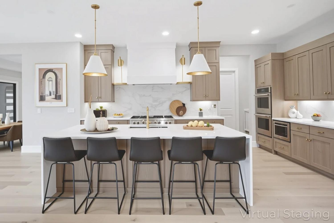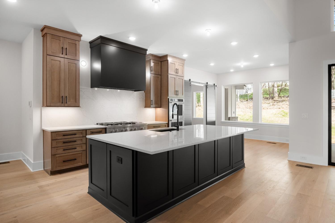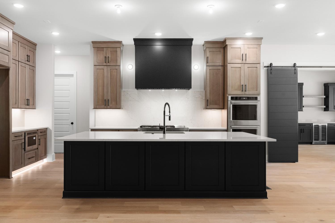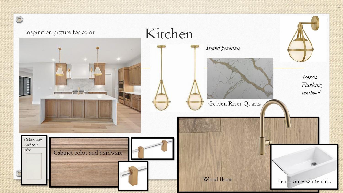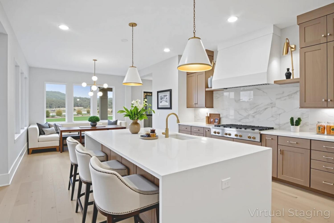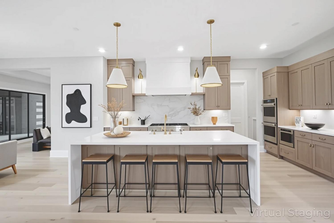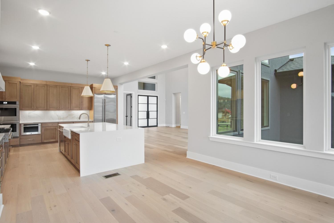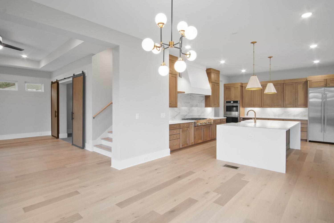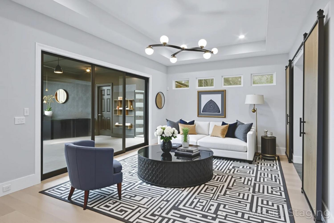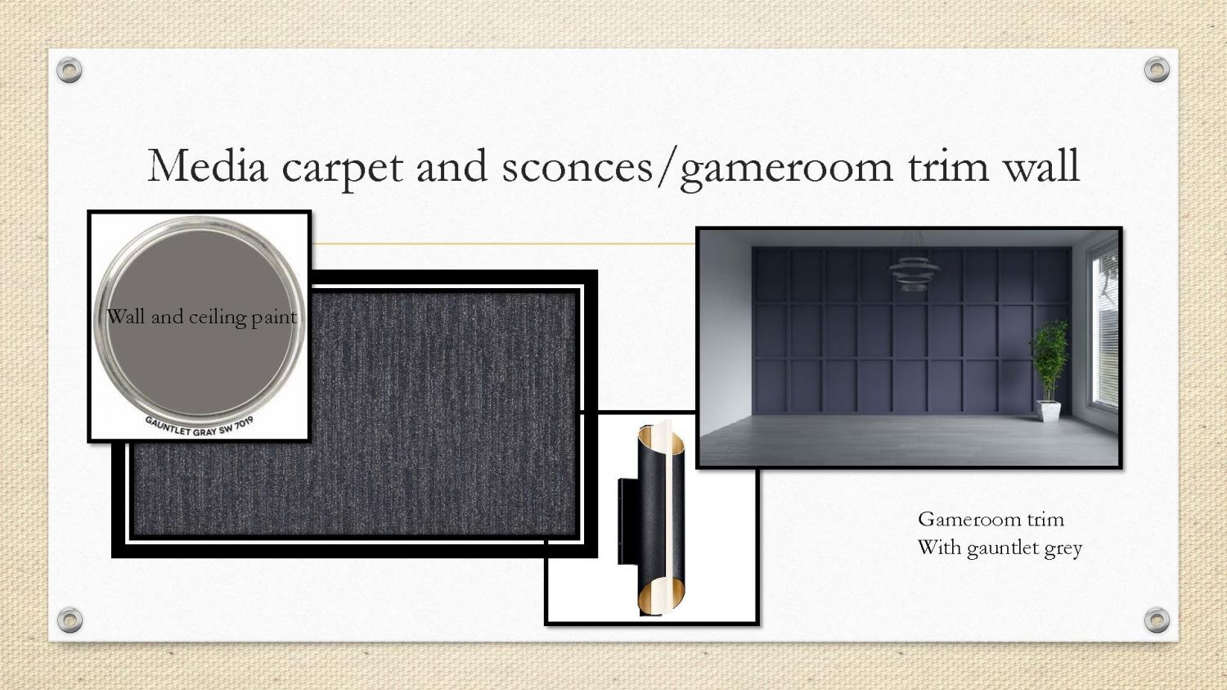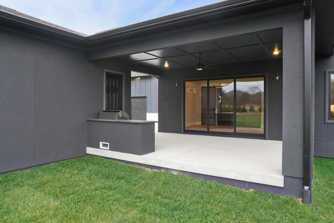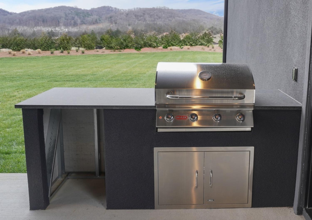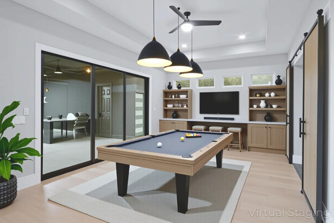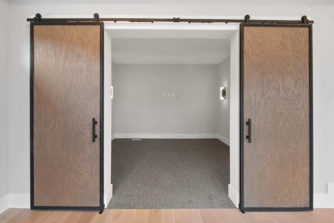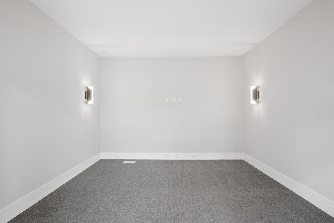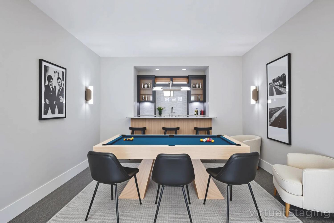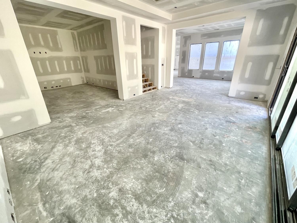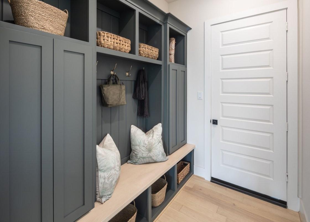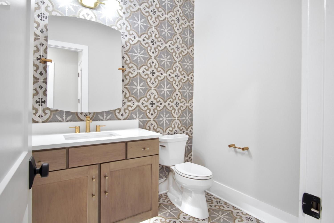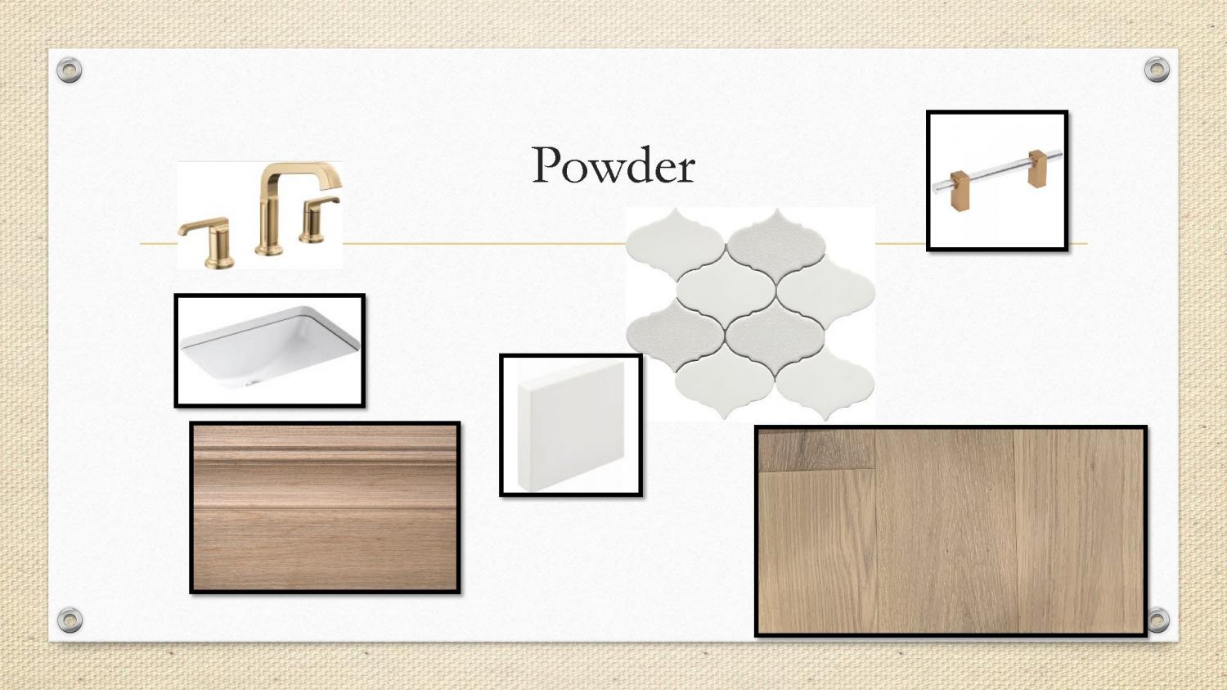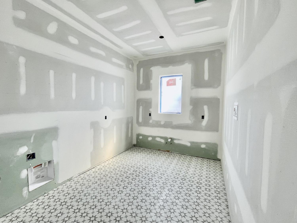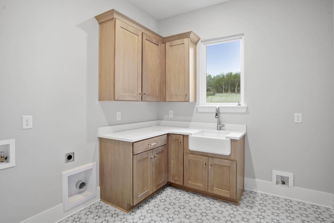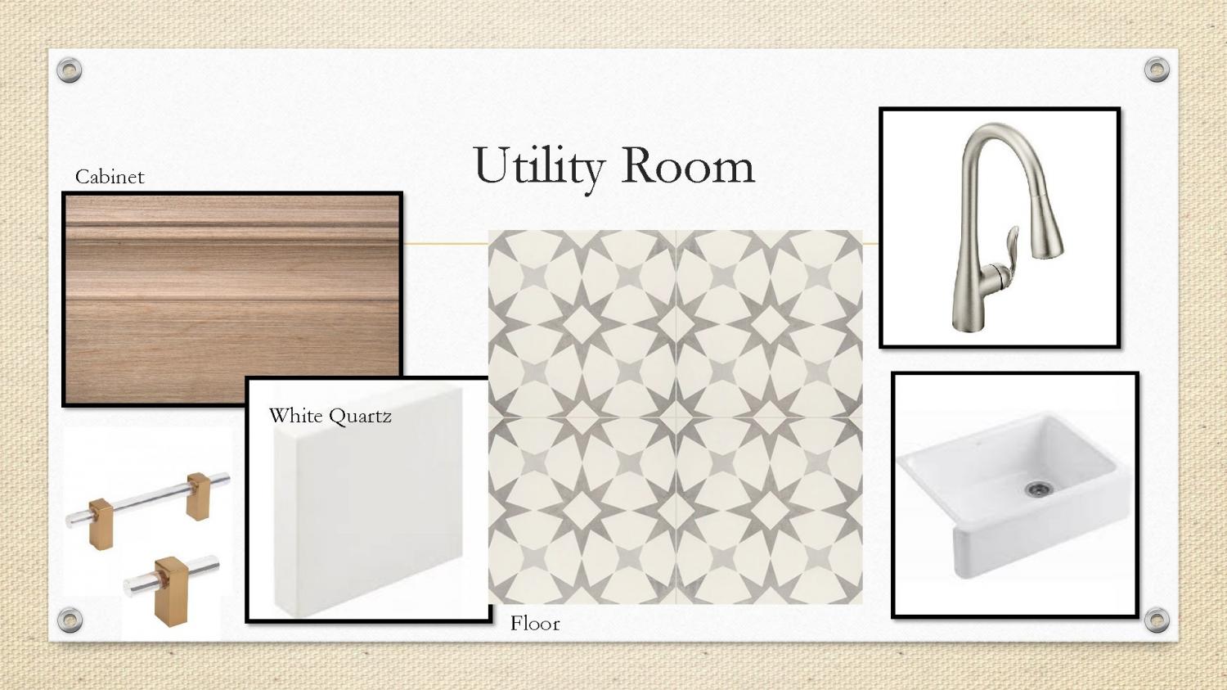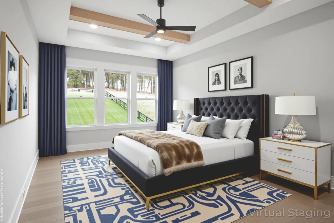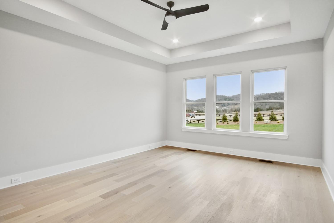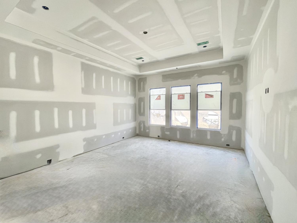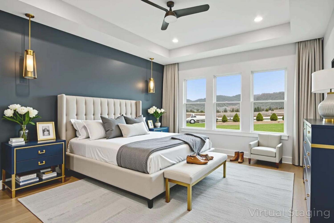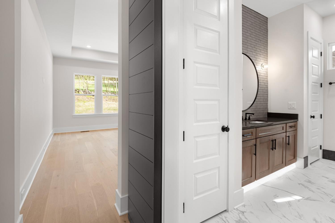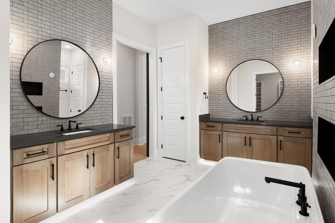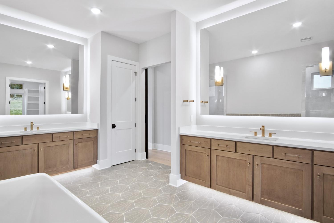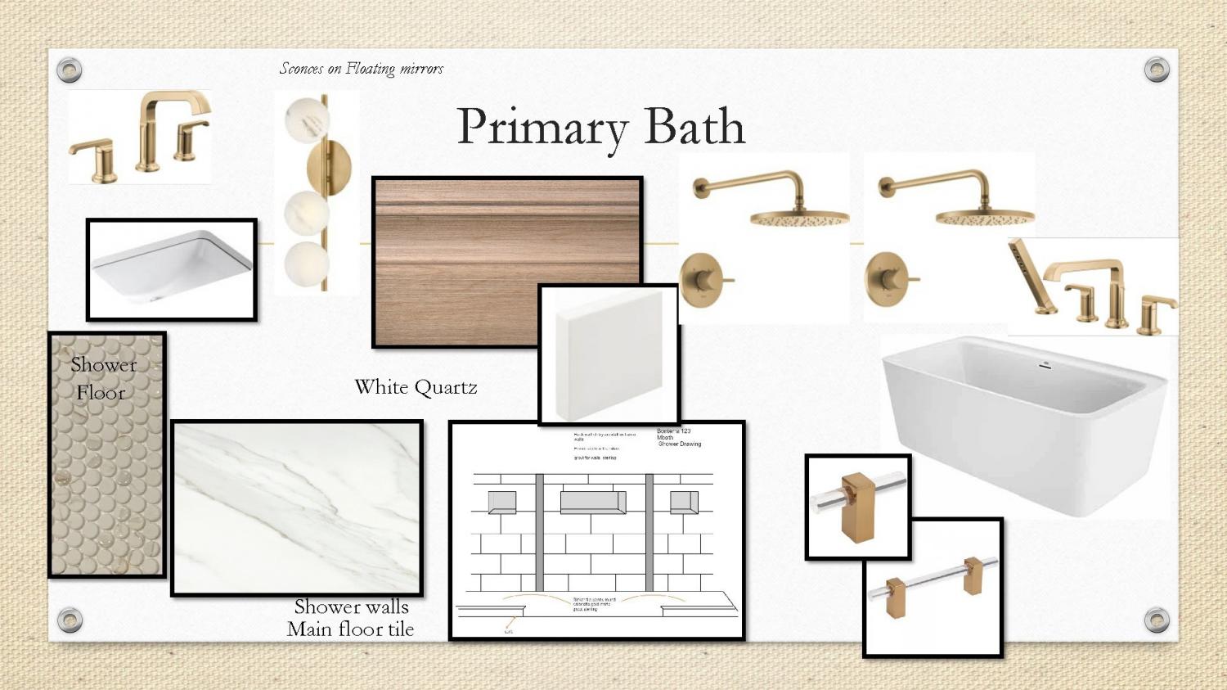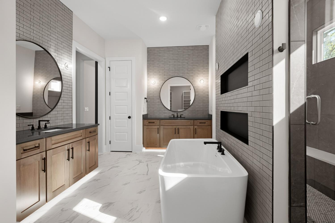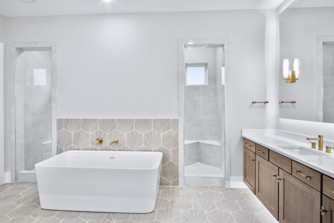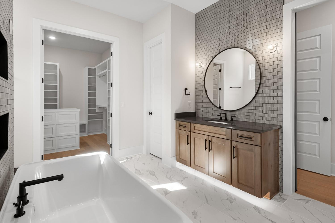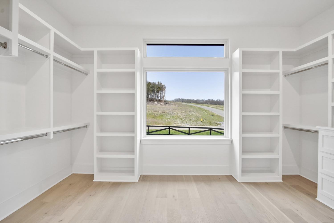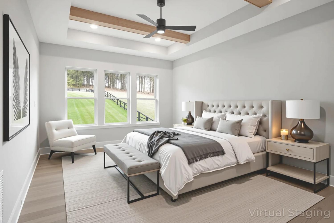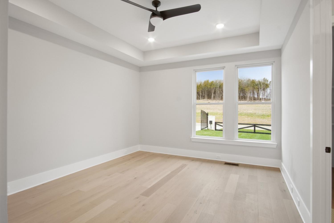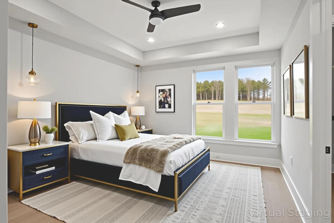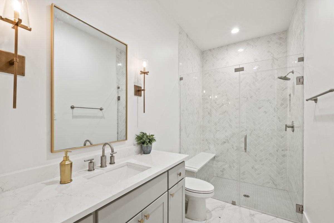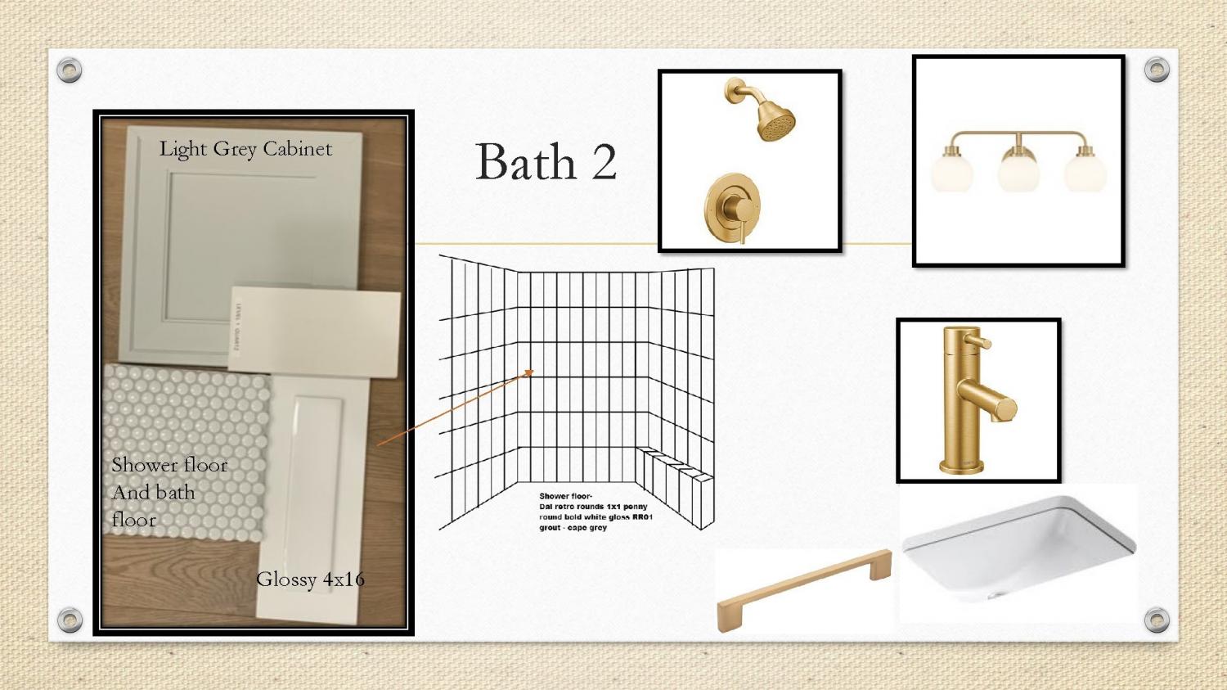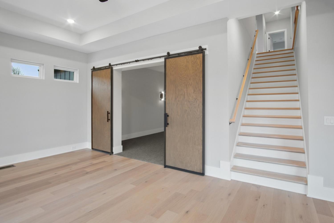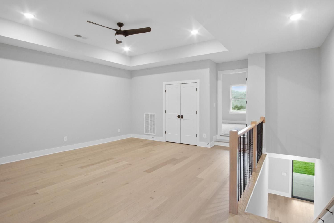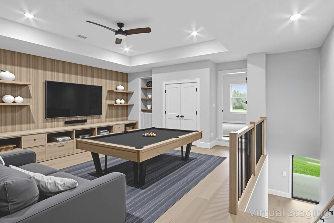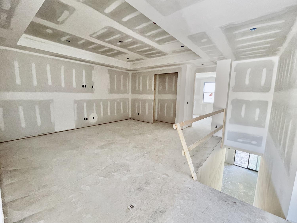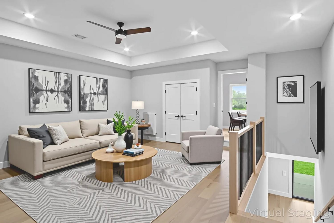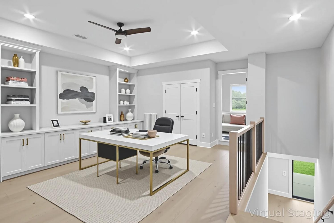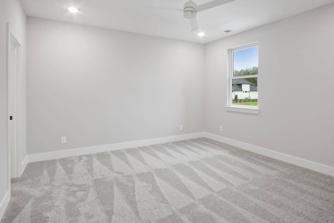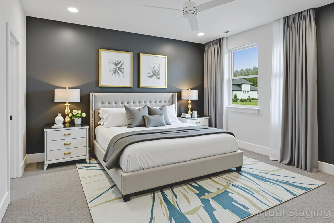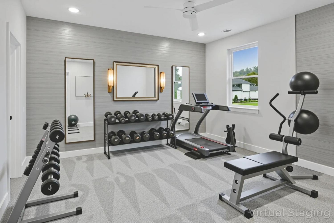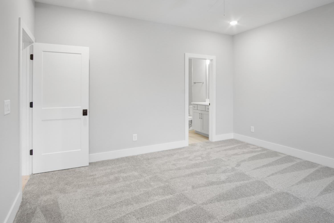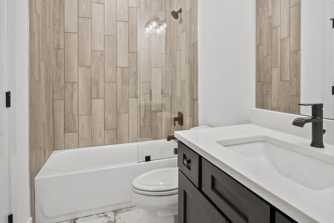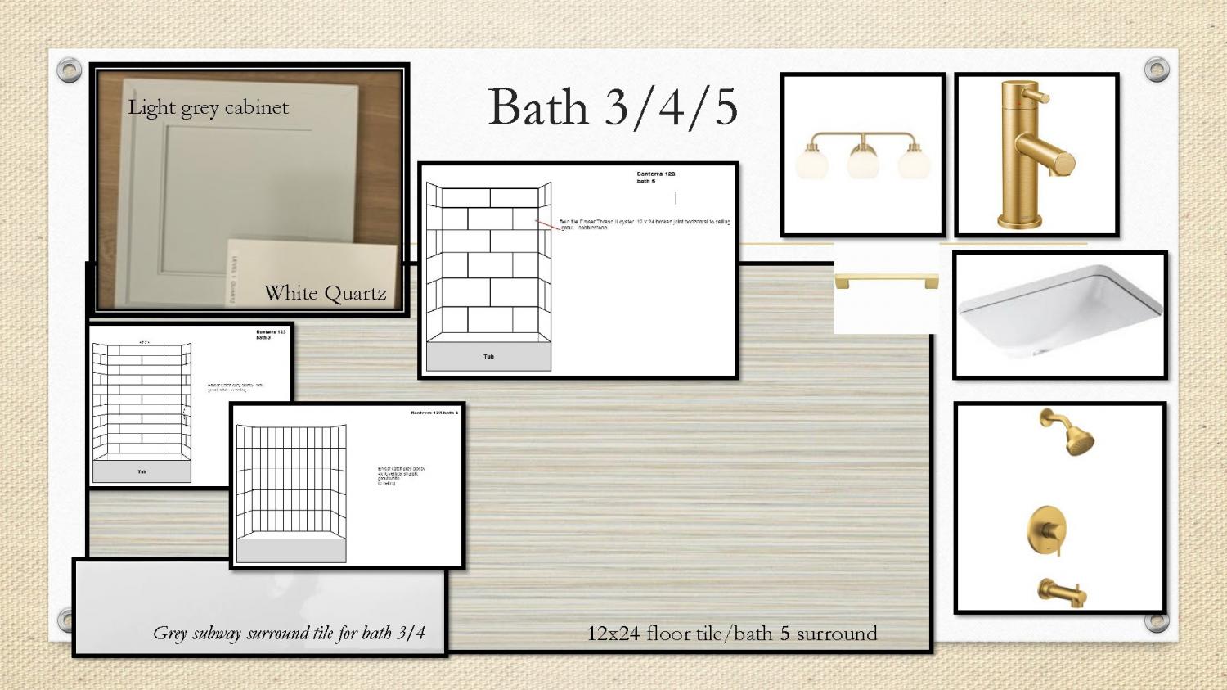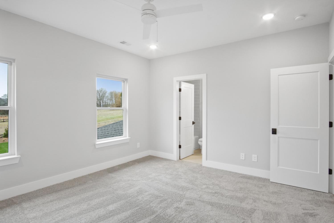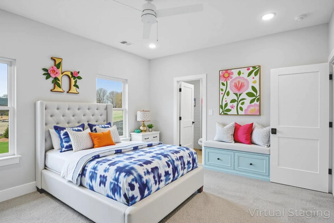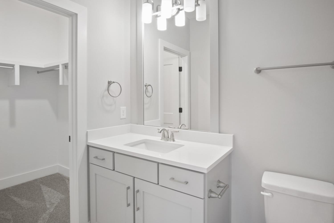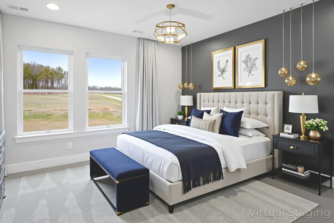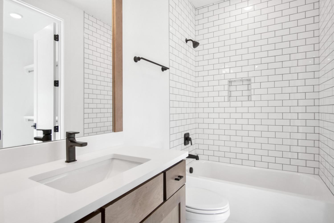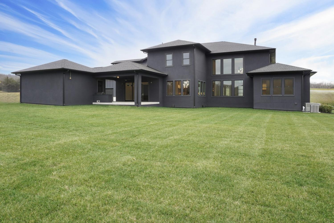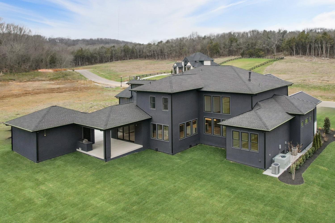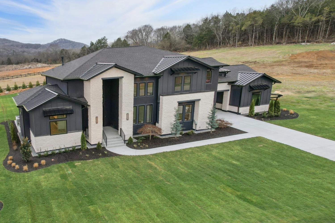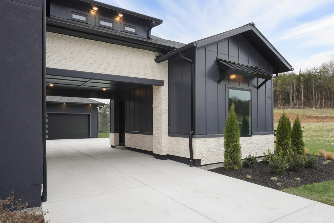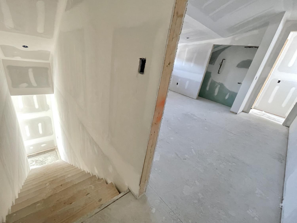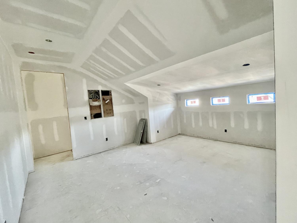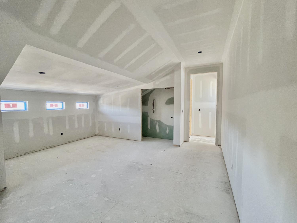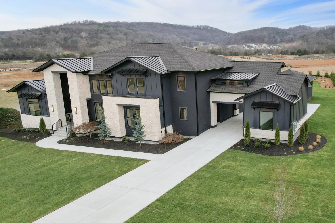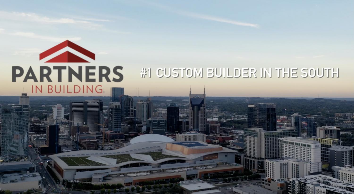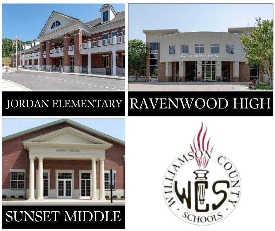 MIDDLE TENNESSEE REAL ESTATE
MIDDLE TENNESSEE REAL ESTATE
1835 Dartmouth Drive, Brentwood, TN 37027 For Sale
Single Family Residence
- Single Family Residence
- Beds: 5
- Baths: 6
- 5,176 sq ft
Description
A true masterpiece in the community of Arcadia — This home is a total WOW from the moment you walk in — an Entertainer’s Dreamland, designed to impress at every turn. Soaring ceilings, clean lines, expansive walls of windows, and open, light-filled spaces provide the ideal flow and perfect setting for unforgettable gatherings. A modern masterpiece — this home showcases architectural excellence, sophisticated design, and flawless attention to detail, creating a home that feels both luxurious and livable. The gourmet kitchen, inviting great room, and exceptional indoor-outdoor living spaces are the perfect environment for hosting family and friends. Enjoy game day in style from your main level game room & media room, thoughtfully designed for comfort, fun, and effortless entertainment. Whether you’re watching the big game on the big screen, playing pool with friends, or hosting family movie night, these spaces provide the ultimate retreat for recreation & relaxation. With an open, inviting layout and seamless flow to the rest of the home, it’s the perfect place to cheer, unwind, and make memories — right in the heart of your home. Upstairs are 3 additional bedrooms with private full en-suite bathrooms, a second game room — more space for fun times, and an incredible storage area with direct access to 1 car garage. A true showpiece of design and livability—this home defines modern luxury entertaining & living. Arcadia offers a harmonious blend of privacy and convenience, with lush green spaces, walking trails, and highly sought after Top Williamson County Schools. Don't miss this opportunity to work with the #1 Custom Builder in the South in THIS Prime Brentwood Location!
Property Details
Status : Active
County : Williamson County, TN
Property Type : Residential
Area : 5,176 sq. ft.
Year Built : 2025
Exterior Construction : Hardboard Siding,Stone,Stucco
Floors : Carpet,Wood,Tile
Heat : Natural Gas
HOA / Subdivision : Arcadia
Listing Provided by : Parks Compass
MLS Status : Active
Listing # : RTC3013080
Schools near 1835 Dartmouth Drive, Brentwood, TN 37027 :
Jordan Elementary School, Sunset Middle School, Ravenwood High School
Additional details
Association Fee : $2,500.00
Association Fee Frequency : Annually
Assocation Fee 2 : $1,500.00
Association Fee 2 Frequency : One Time
Heating : Yes
Parking Features : Garage Door Opener,Garage Faces Side
Lot Size Area : 0.6 Sq. Ft.
Building Area Total : 5176 Sq. Ft.
Lot Size Acres : 0.6 Acres
Living Area : 5176 Sq. Ft.
Lot Features : Private
Office Phone : 6153708669
Number of Bedrooms : 5
Number of Bathrooms : 6
Full Bathrooms : 5
Half Bathrooms : 1
Possession : Close Of Escrow
Cooling : 1
Garage Spaces : 3
Architectural Style : Contemporary
New Construction : 1
Patio and Porch Features : Patio,Covered,Porch
Levels : Two
Basement : None
Stories : 2
Utilities : Electricity Available,Natural Gas Available,Water Available
Parking Space : 3
Sewer : Public Sewer
Location 1835 Dartmouth Drive, TN 37027
Directions to 1835 Dartmouth Drive, TN 37027
GPS: 1655 Ragsdale Rd, Brentwood TN 37027 •I 65 to Exit 71 CONCORD RD [TN 253 East] 1.1 Mile to (R) on Wilson Pike 3.3 Miles just past Ravenwood High to (L) on Split Log 1.5 Mile to 3 Way Light Continue Straight on RAGSDALE RD .5 Mile Arcadia on Left
Ready to Start the Conversation?
We're ready when you are.
 © 2025 Listings courtesy of RealTracs, Inc. as distributed by MLS GRID. IDX information is provided exclusively for consumers' personal non-commercial use and may not be used for any purpose other than to identify prospective properties consumers may be interested in purchasing. The IDX data is deemed reliable but is not guaranteed by MLS GRID and may be subject to an end user license agreement prescribed by the Member Participant's applicable MLS. Based on information submitted to the MLS GRID as of October 30, 2025 10:00 PM CST. All data is obtained from various sources and may not have been verified by broker or MLS GRID. Supplied Open House Information is subject to change without notice. All information should be independently reviewed and verified for accuracy. Properties may or may not be listed by the office/agent presenting the information. Some IDX listings have been excluded from this website.
© 2025 Listings courtesy of RealTracs, Inc. as distributed by MLS GRID. IDX information is provided exclusively for consumers' personal non-commercial use and may not be used for any purpose other than to identify prospective properties consumers may be interested in purchasing. The IDX data is deemed reliable but is not guaranteed by MLS GRID and may be subject to an end user license agreement prescribed by the Member Participant's applicable MLS. Based on information submitted to the MLS GRID as of October 30, 2025 10:00 PM CST. All data is obtained from various sources and may not have been verified by broker or MLS GRID. Supplied Open House Information is subject to change without notice. All information should be independently reviewed and verified for accuracy. Properties may or may not be listed by the office/agent presenting the information. Some IDX listings have been excluded from this website.
