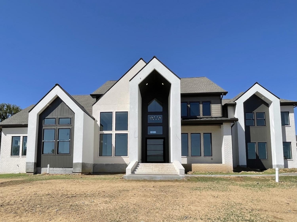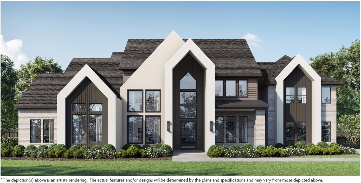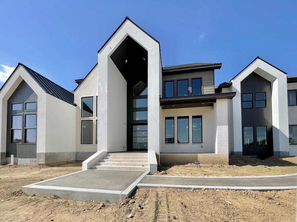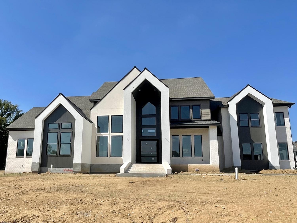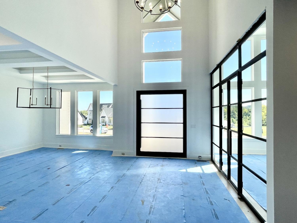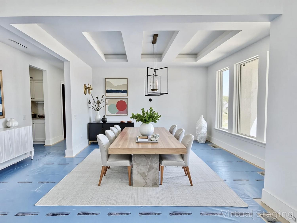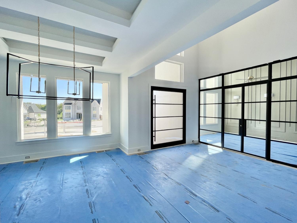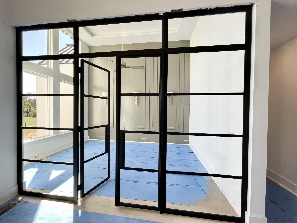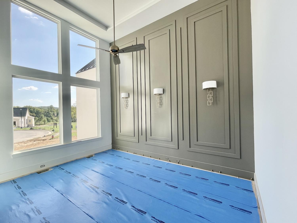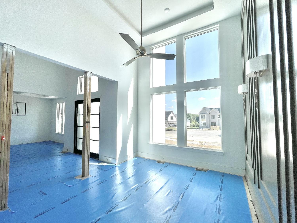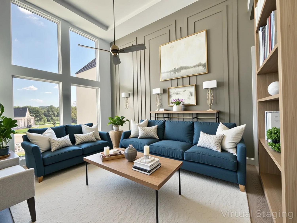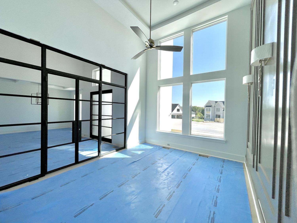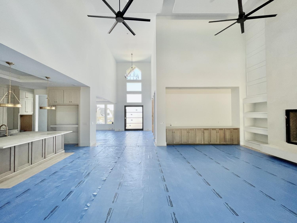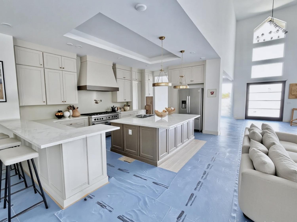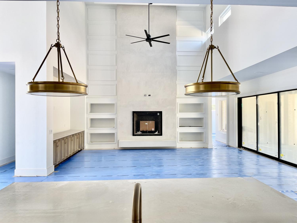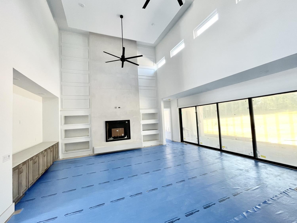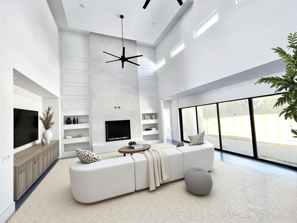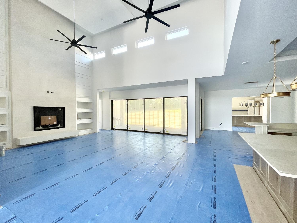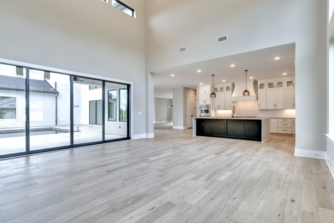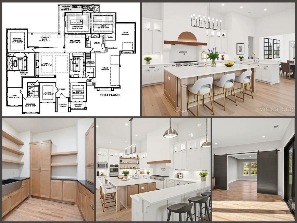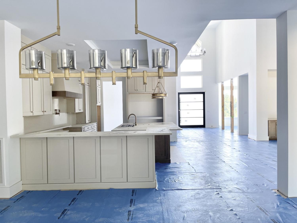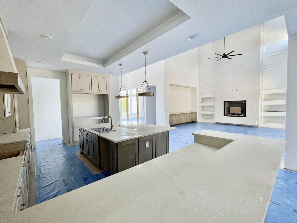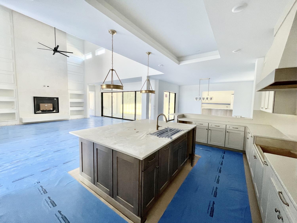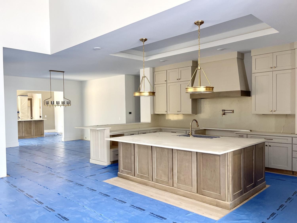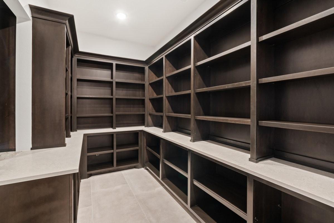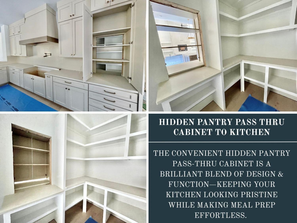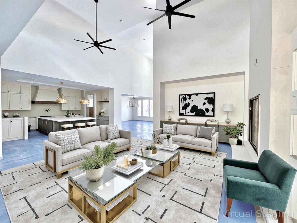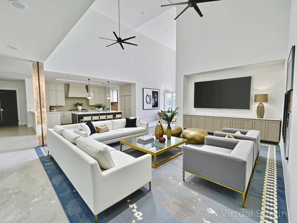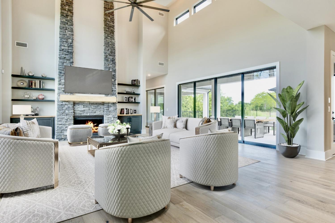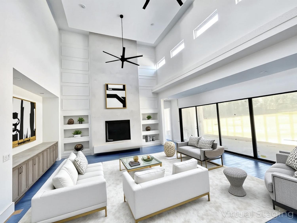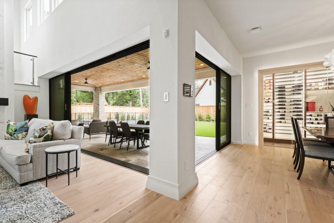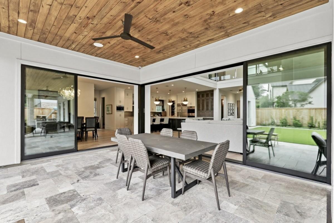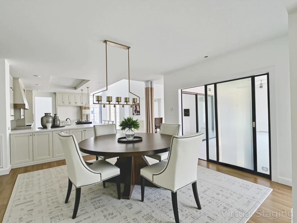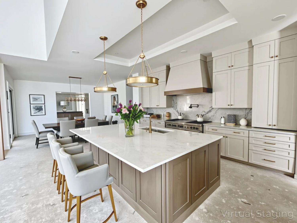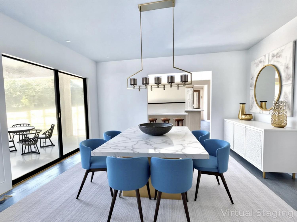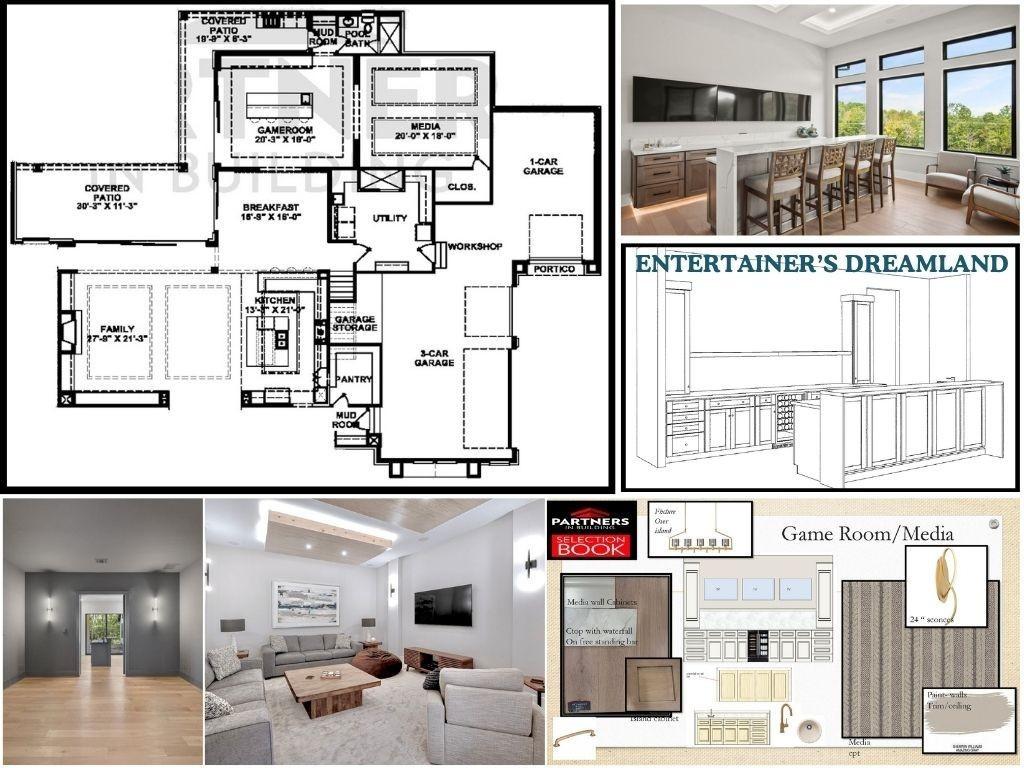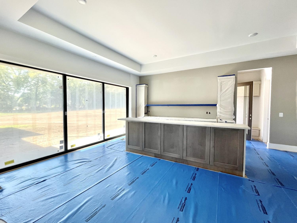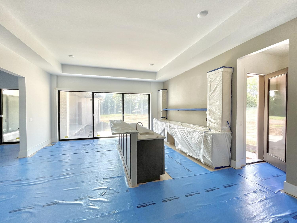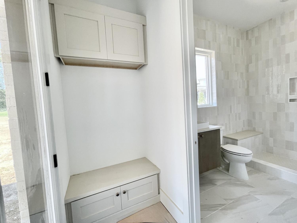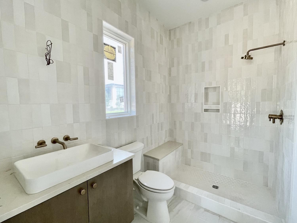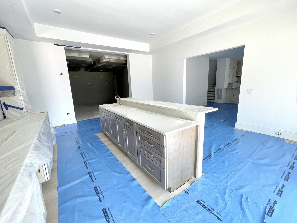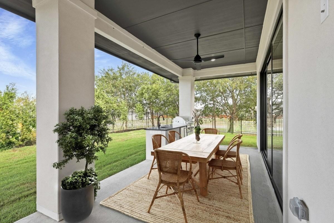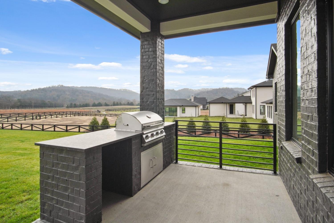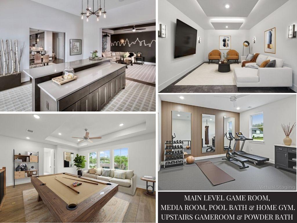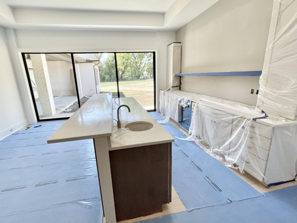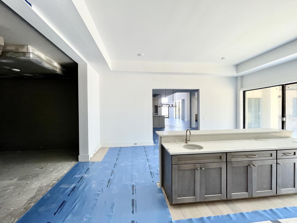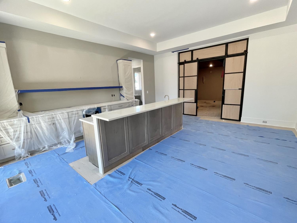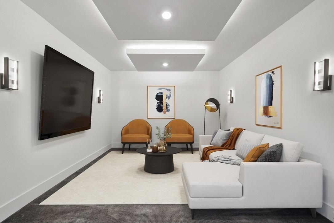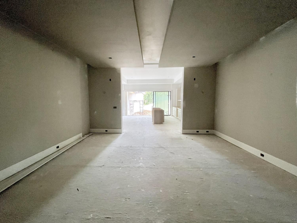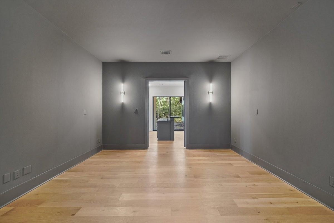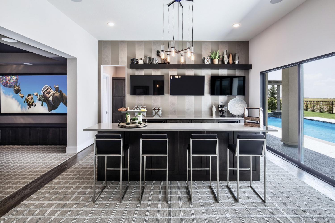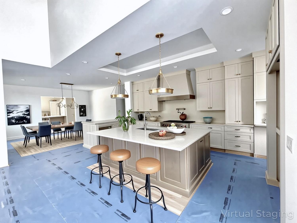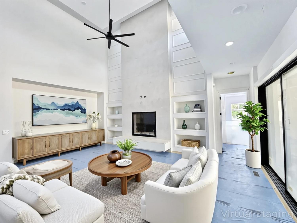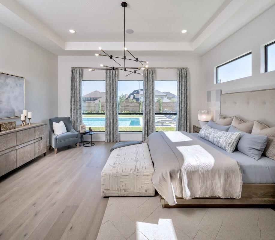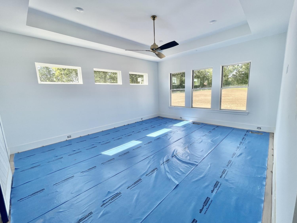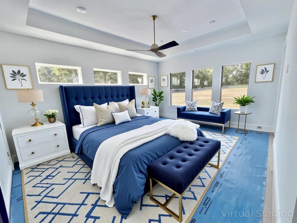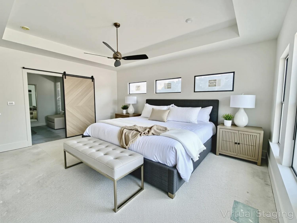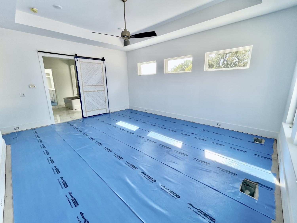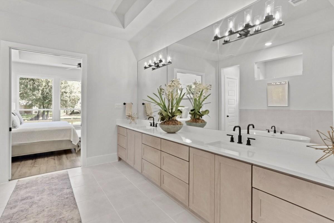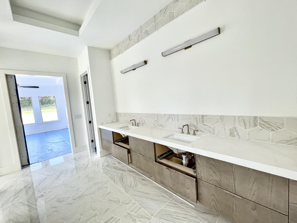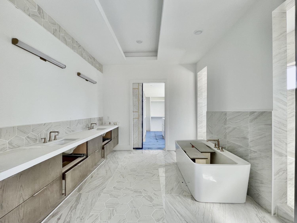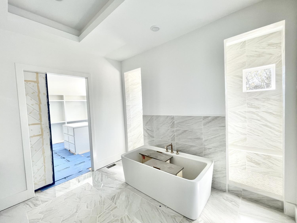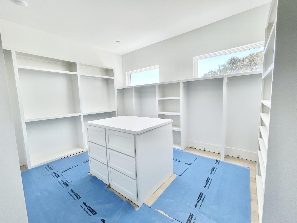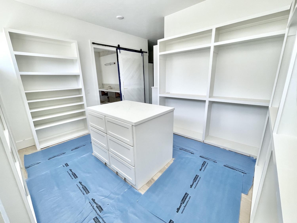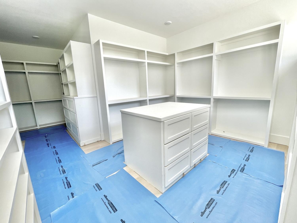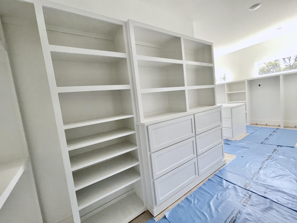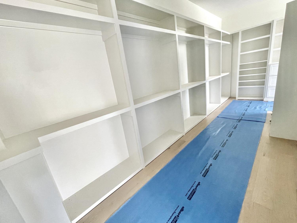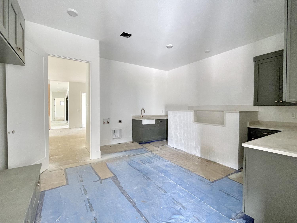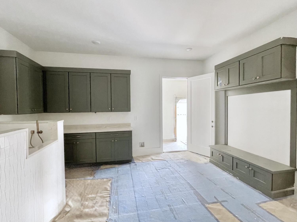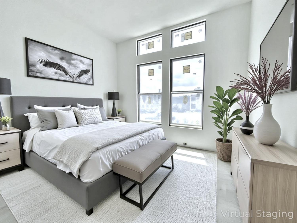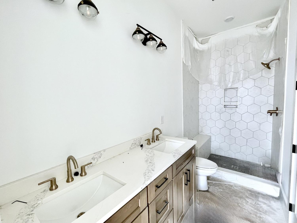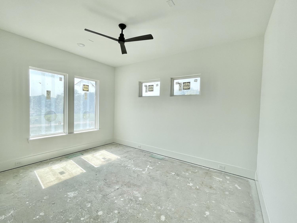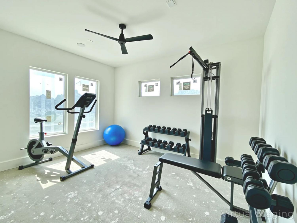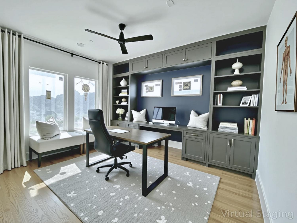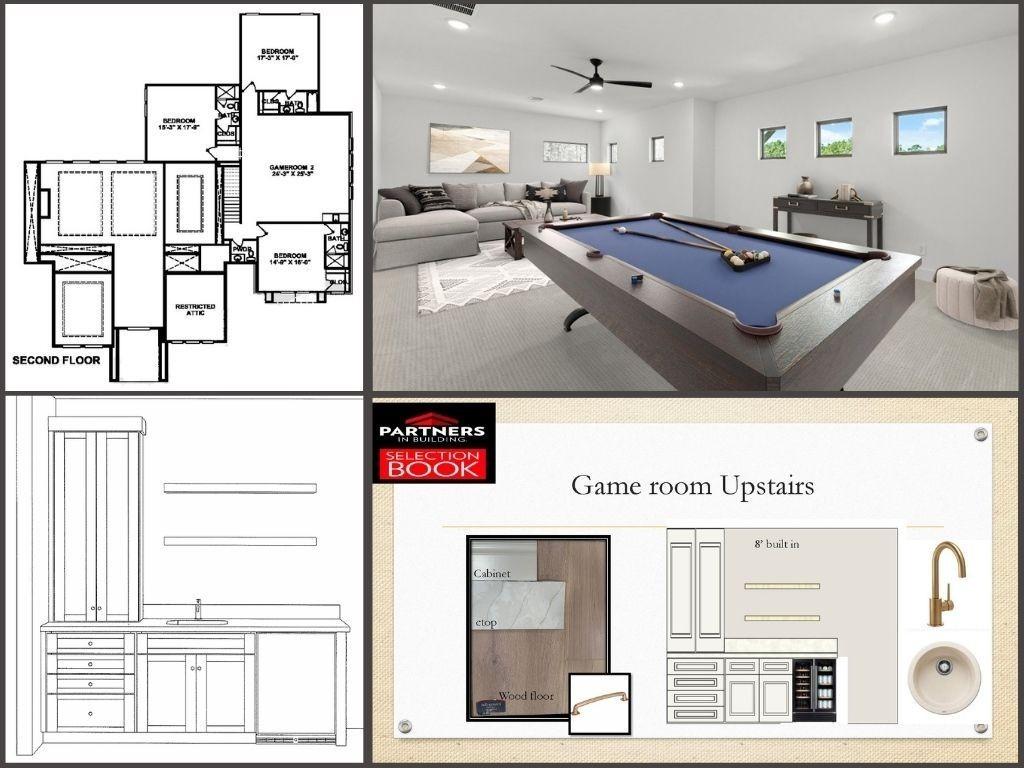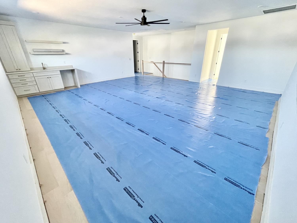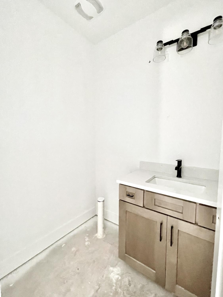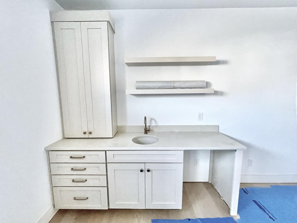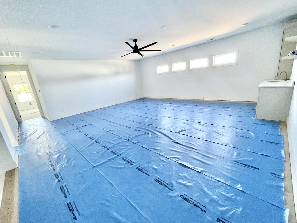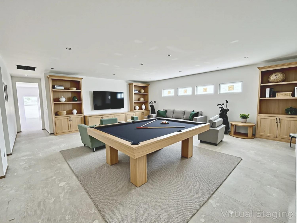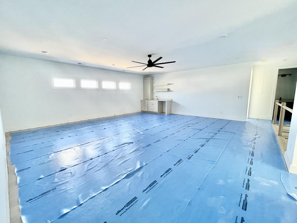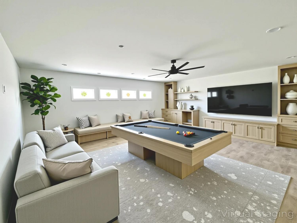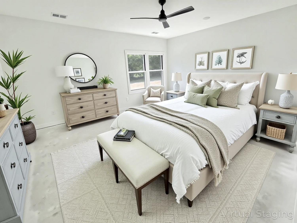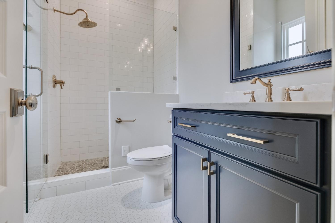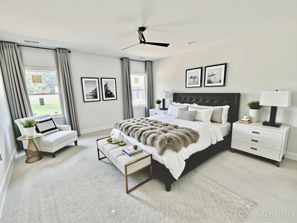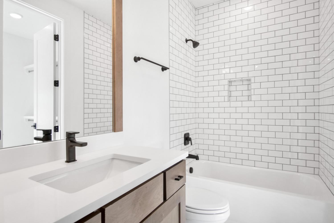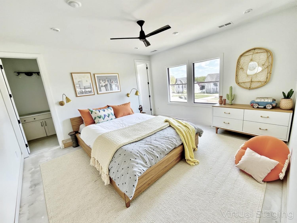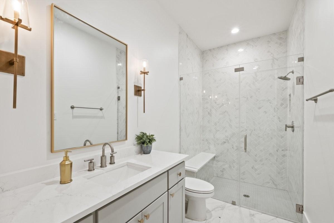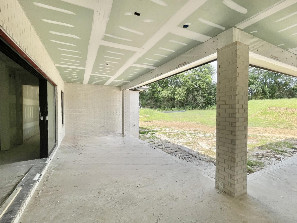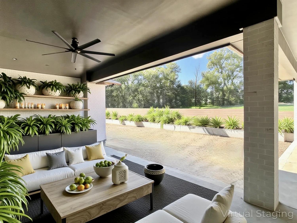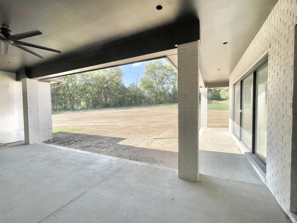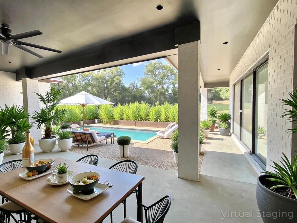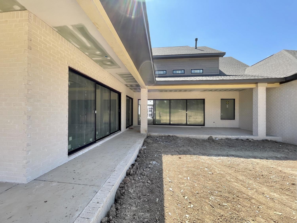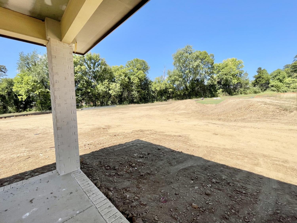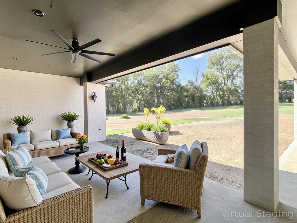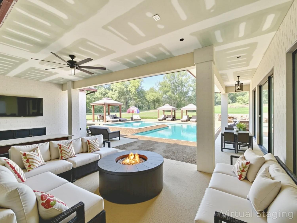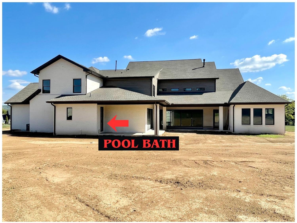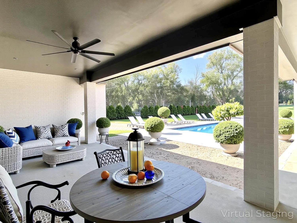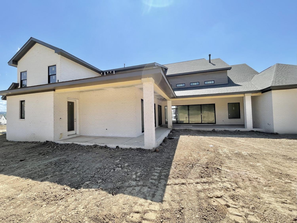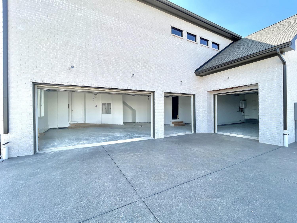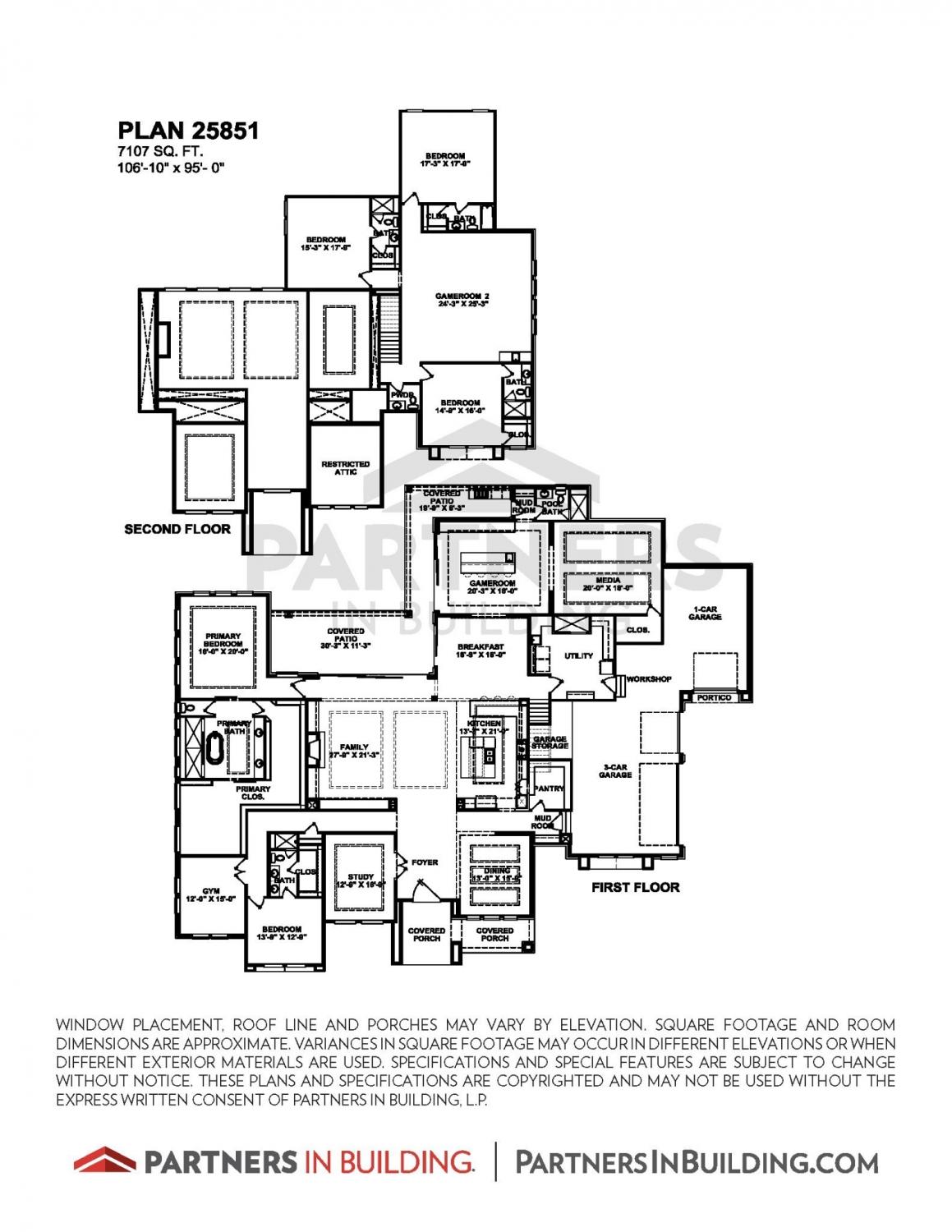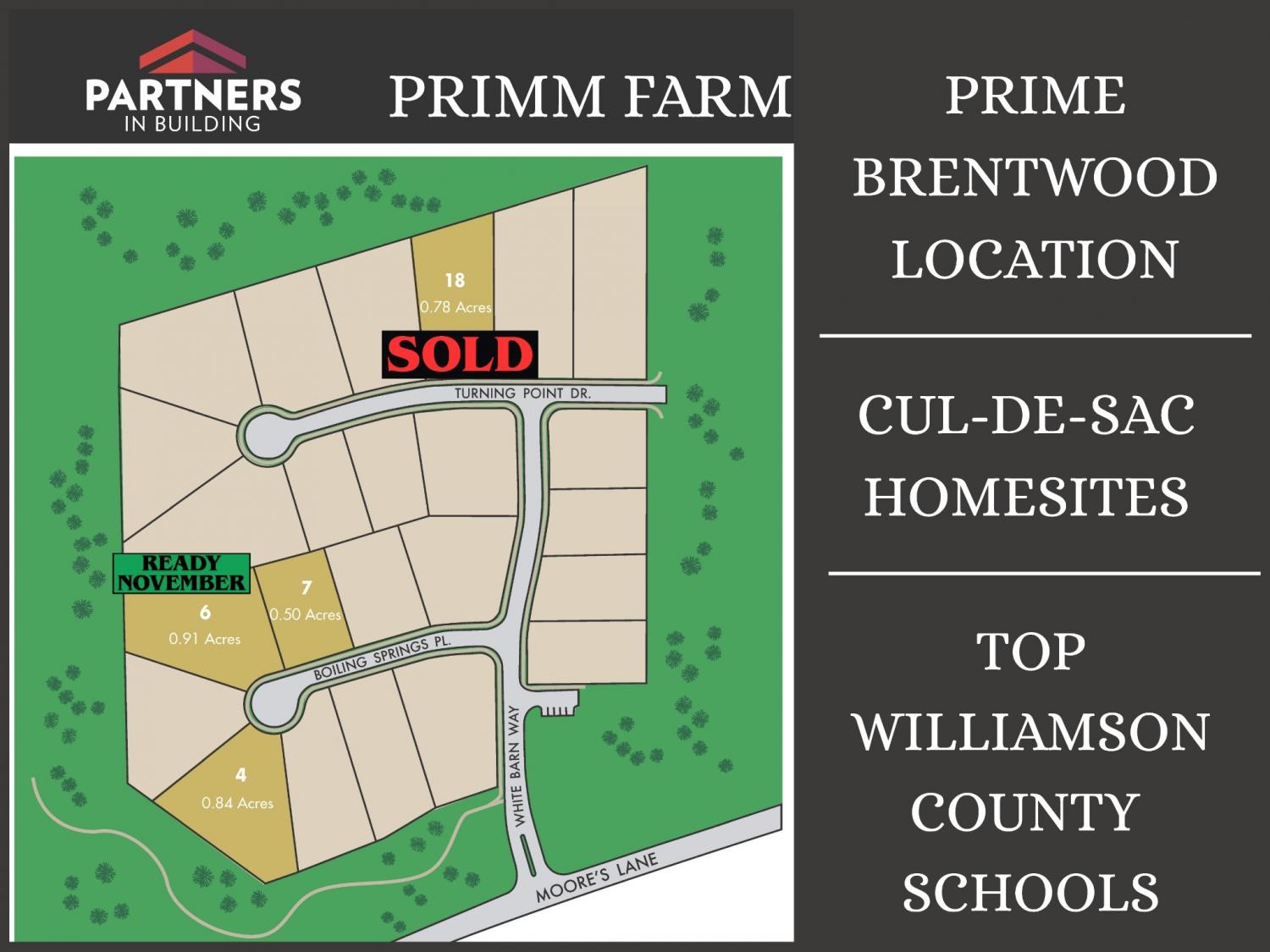 MIDDLE TENNESSEE REAL ESTATE
MIDDLE TENNESSEE REAL ESTATE
8122 Boiling Springs Pl, Brentwood, TN 37027 For Sale
Single Family Residence
- Single Family Residence
- Beds: 5
- Baths: 7
- 7,107 sq ft
Description
CELEBRATE THE HOLIDAYS in THIS Magnificent Modern Masterpiece in the HEART OF BRENTWOOD! Prepare to be WOWED by THIS total showpiece contemporary home on .91-acre LEVEL CUL-DE-SAC w/ ROOM FOR A POOL. This sprawling 7,107 square-foot residence combines architectural brilliance w/ everyday livability—an exquisite blend of elegance, comfort & modern design. The home’s impressive façade leads to a 4-CAR GARAGE w/ a portico & WORKSHOP area, offering ample space for vehicles, tools & DIY projects. Step through the massive IRON ENTRY door into a BREATHTAKING interior, where SOARING ceilings, architectural ACCENTS, and a grand OPEN LAYOUT create an atmosphere of sophistication & warmth. Entertaining is effortless w/ dedicated Game Rooms on BOTH LEVELS, a Media Room for movie nights and a HOME GYM for fitness enthusiasts—ensuring endless enjoyment for family & guests. Outdoor living takes center stage w/ a wrap-around covered porch overlooking the expansive backyard. This retreat features a built-in GAS GRILL, full POOL BATH & multiple entertaining areas, ideal for outdoor dining, celebrations, or simply unwinding in style. The chef’s kitchen is a culinary dream w/ custom cabinetry to the ceiling, QUARTZ countertops, POT FILLER, high-end THERMADOR appliances—including built-in CABINET PANELED Refrigerator/Freezer & a hidden pantry pass-through cabinet to the kitchen. The open design includes a spacious island, breakfast bar & large dining nook—perfect for gathering w/ family & friends. Even the utility room is a showstopper w/ abundant cabinet & counter space, built-in SINK, room for a second refrigerator, built-in DROP ZONE & even a DOG WASH for your furry companions. This is more than a home—it’s a Modern Masterpiece designed for LIVING—ENTERTAINING—CELEBRATING LIFE'S BEST MOMENTS! Primm Farm offers easy access to Interstates, Downtown Nashville, International Airport, Top-Rated Williamson County Schools, upscale shopping, fine dining & recreational parks.
Property Details
Status : Active
County : Williamson County, TN
Property Type : Residential
Area : 7,107 sq. ft.
Year Built : 2025
Exterior Construction : Hardboard Siding,Brick,Stucco
Floors : Carpet,Wood,Tile
Heat : Central,Natural Gas
HOA / Subdivision : Primm Farm
Listing Provided by : Parks Compass
MLS Status : Active
Listing # : RTC3013130
Schools near 8122 Boiling Springs Pl, Brentwood, TN 37027 :
Crockett Elementary, Woodland Middle School, Ravenwood High School
Additional details
Association Fee : $1,500.00
Association Fee Frequency : Annually
Assocation Fee 2 : $1,650.00
Association Fee 2 Frequency : One Time
Heating : Yes
Parking Features : Garage Door Opener,Garage Faces Side
Lot Size Area : 0.91 Sq. Ft.
Building Area Total : 7107 Sq. Ft.
Lot Size Acres : 0.91 Acres
Lot Size Dimensions : 77 X 213
Living Area : 7107 Sq. Ft.
Lot Features : Cul-De-Sac,Level
Office Phone : 6153708669
Number of Bedrooms : 5
Number of Bathrooms : 7
Full Bathrooms : 6
Half Bathrooms : 1
Possession : Close Of Escrow
Cooling : 1
Garage Spaces : 4
New Construction : 1
Patio and Porch Features : Patio,Covered,Porch
Levels : Two
Basement : None,Crawl Space
Stories : 2
Utilities : Electricity Available,Natural Gas Available,Water Available
Parking Space : 4
Sewer : Public Sewer
Location 8122 Boiling Springs Pl, TN 37027
Directions to 8122 Boiling Springs Pl, TN 37027
GPS: 8318 Moores Lane Brentwood, TN 37027 • I-65 to Exit 69 Moores Lane EAST Toward Wilson Pike • Continue on Moores Lane 1.5 Mile to LEFT on White Barn Way into PRIMM FARM • LEFT on Boiling Springs Pl • End of Cul-De-Sac
Ready to Start the Conversation?
We're ready when you are.
 © 2025 Listings courtesy of RealTracs, Inc. as distributed by MLS GRID. IDX information is provided exclusively for consumers' personal non-commercial use and may not be used for any purpose other than to identify prospective properties consumers may be interested in purchasing. The IDX data is deemed reliable but is not guaranteed by MLS GRID and may be subject to an end user license agreement prescribed by the Member Participant's applicable MLS. Based on information submitted to the MLS GRID as of October 16, 2025 10:00 AM CST. All data is obtained from various sources and may not have been verified by broker or MLS GRID. Supplied Open House Information is subject to change without notice. All information should be independently reviewed and verified for accuracy. Properties may or may not be listed by the office/agent presenting the information. Some IDX listings have been excluded from this website.
© 2025 Listings courtesy of RealTracs, Inc. as distributed by MLS GRID. IDX information is provided exclusively for consumers' personal non-commercial use and may not be used for any purpose other than to identify prospective properties consumers may be interested in purchasing. The IDX data is deemed reliable but is not guaranteed by MLS GRID and may be subject to an end user license agreement prescribed by the Member Participant's applicable MLS. Based on information submitted to the MLS GRID as of October 16, 2025 10:00 AM CST. All data is obtained from various sources and may not have been verified by broker or MLS GRID. Supplied Open House Information is subject to change without notice. All information should be independently reviewed and verified for accuracy. Properties may or may not be listed by the office/agent presenting the information. Some IDX listings have been excluded from this website.
