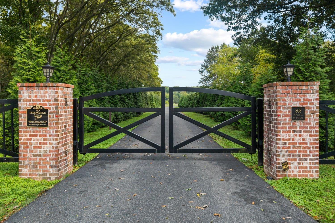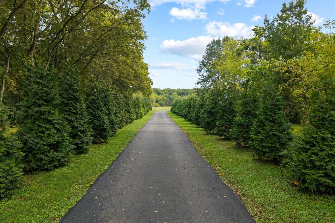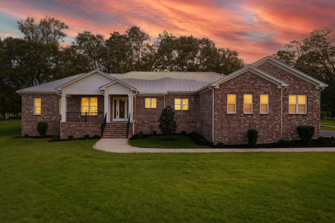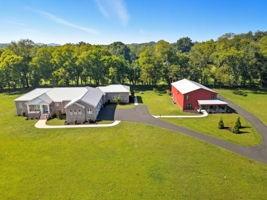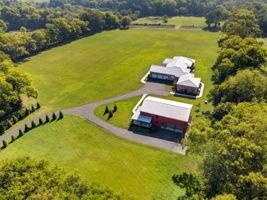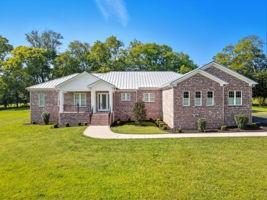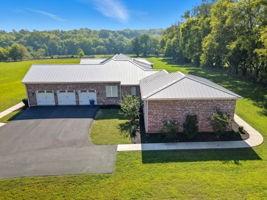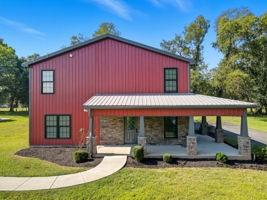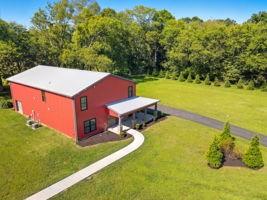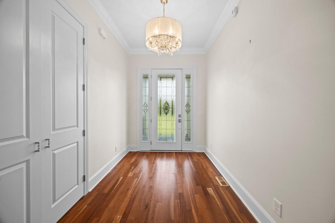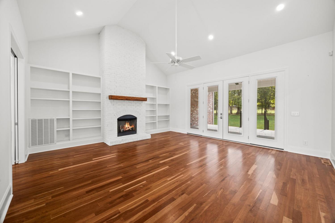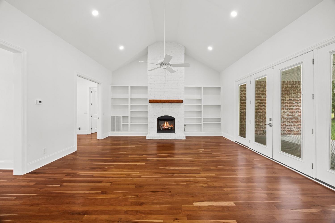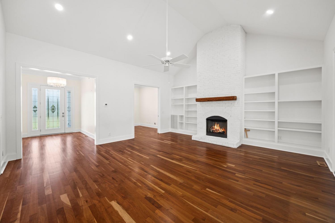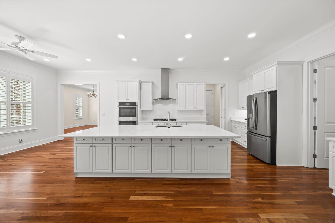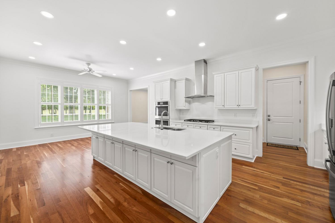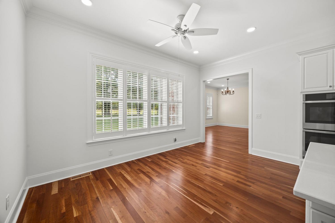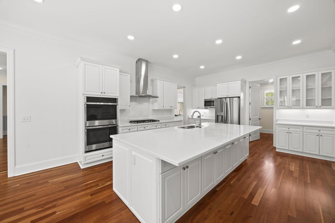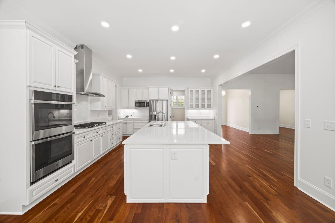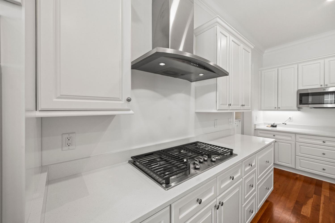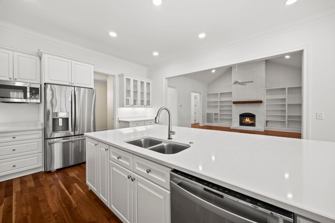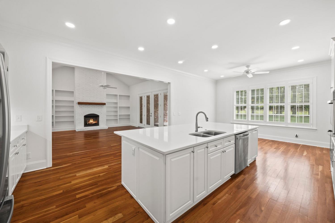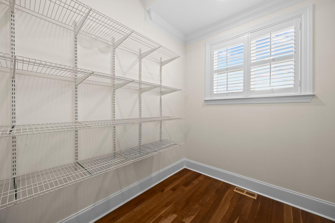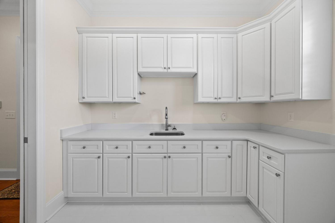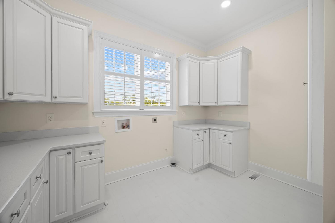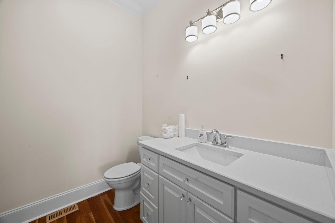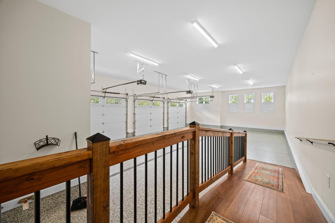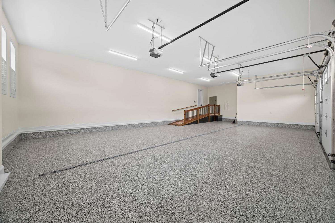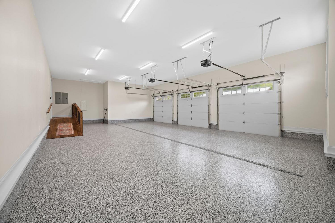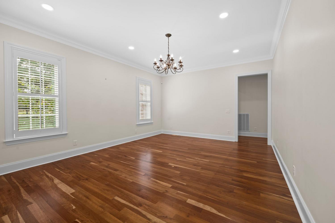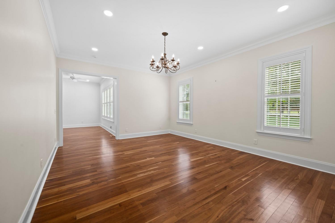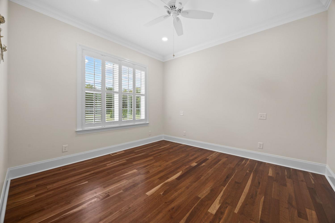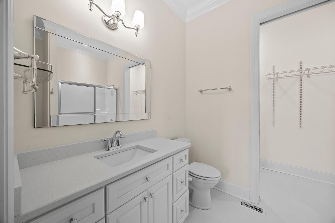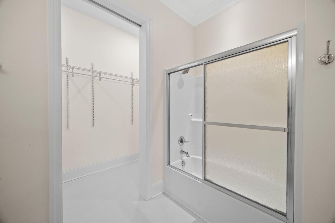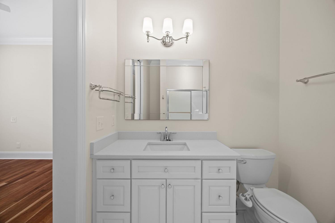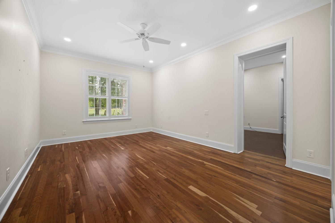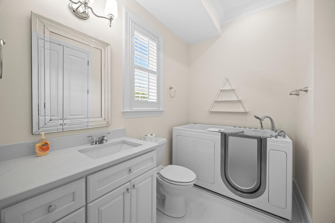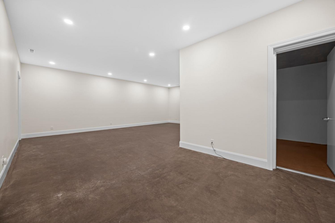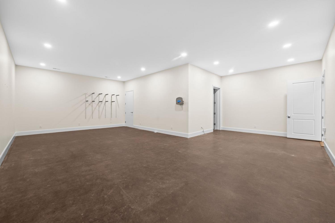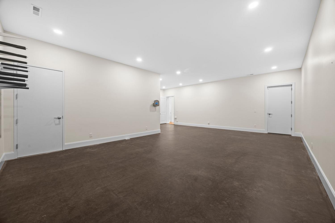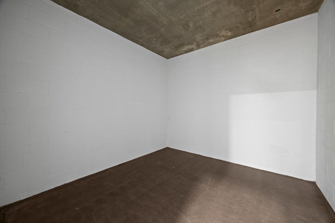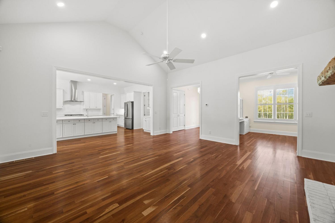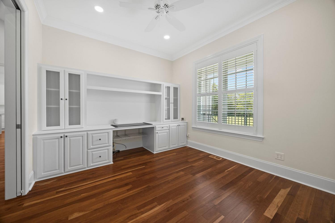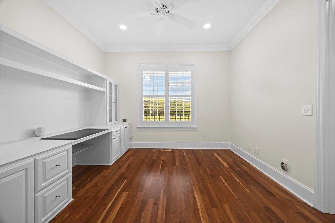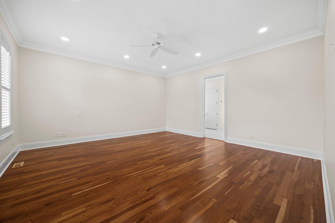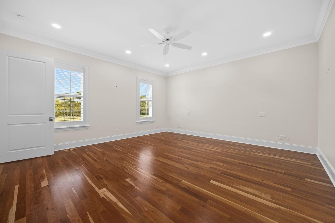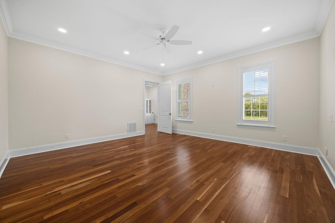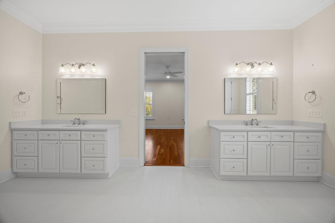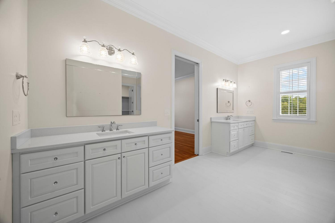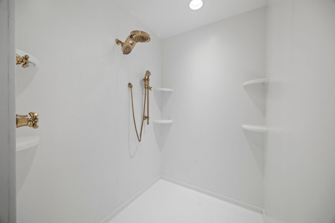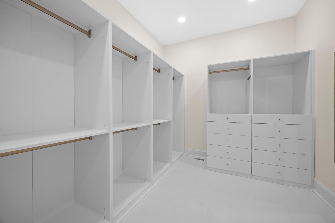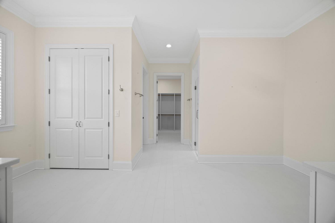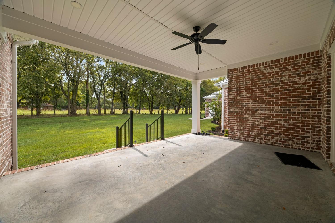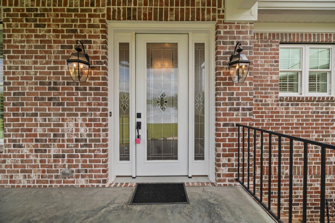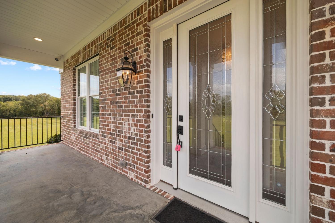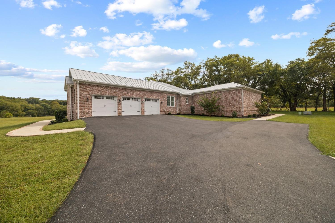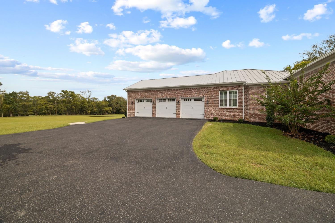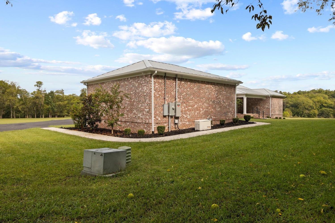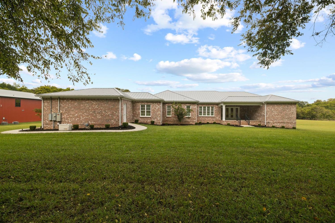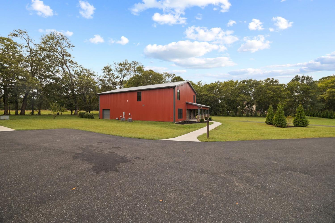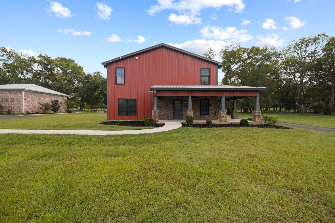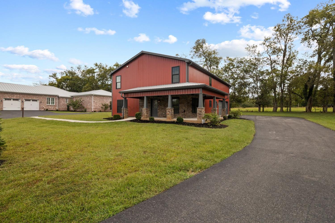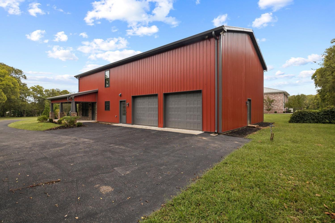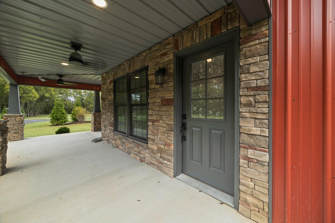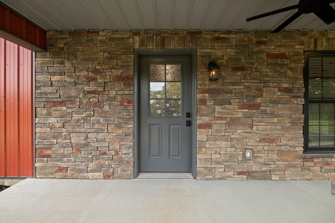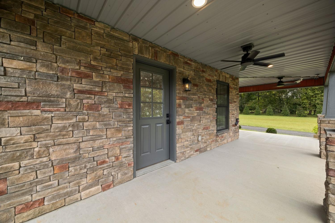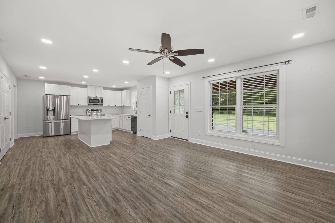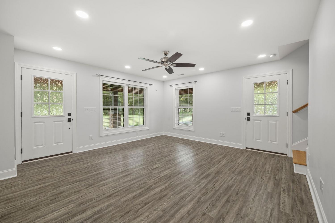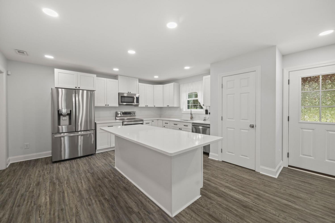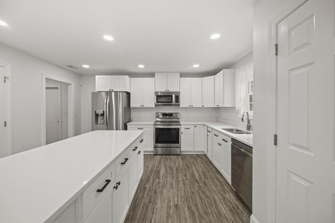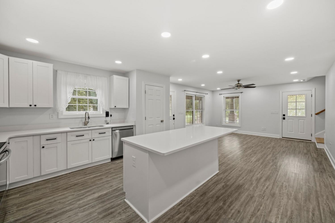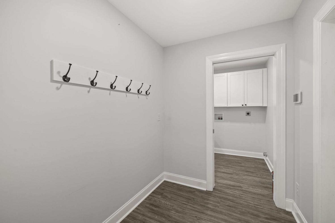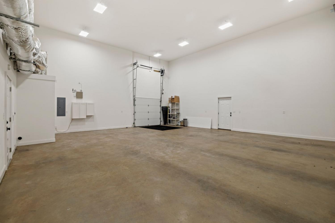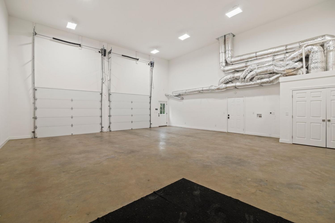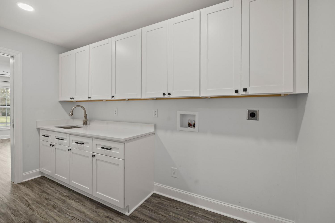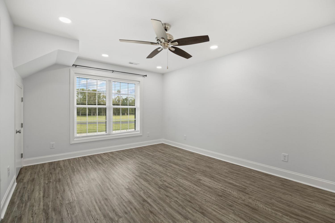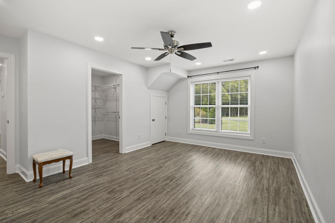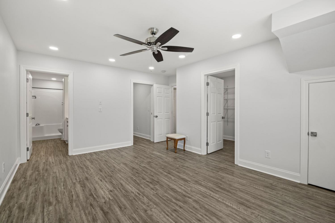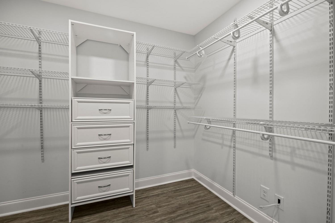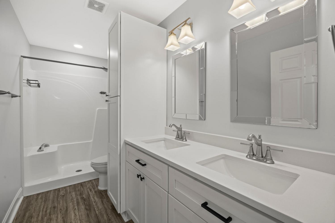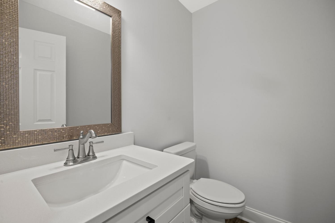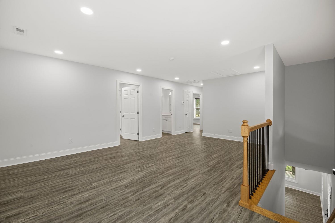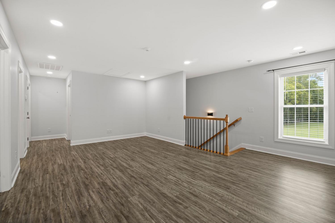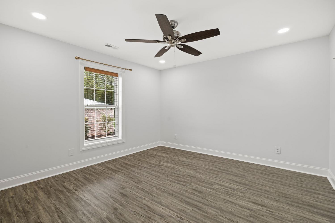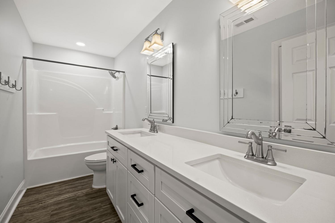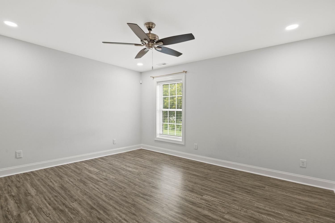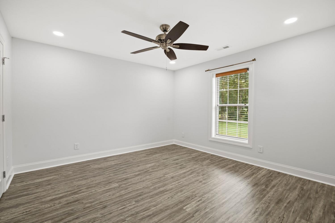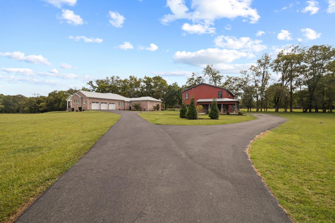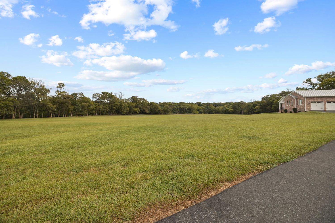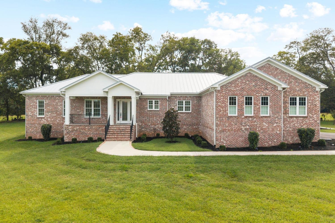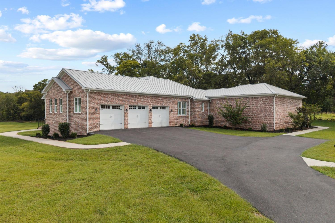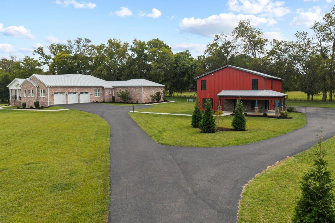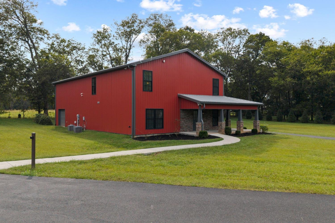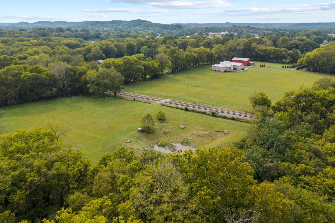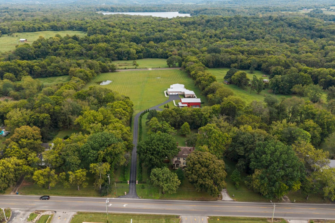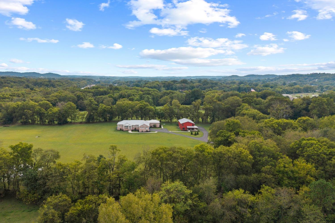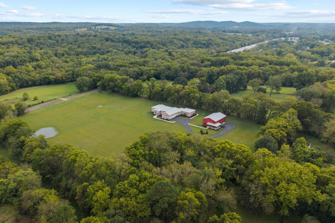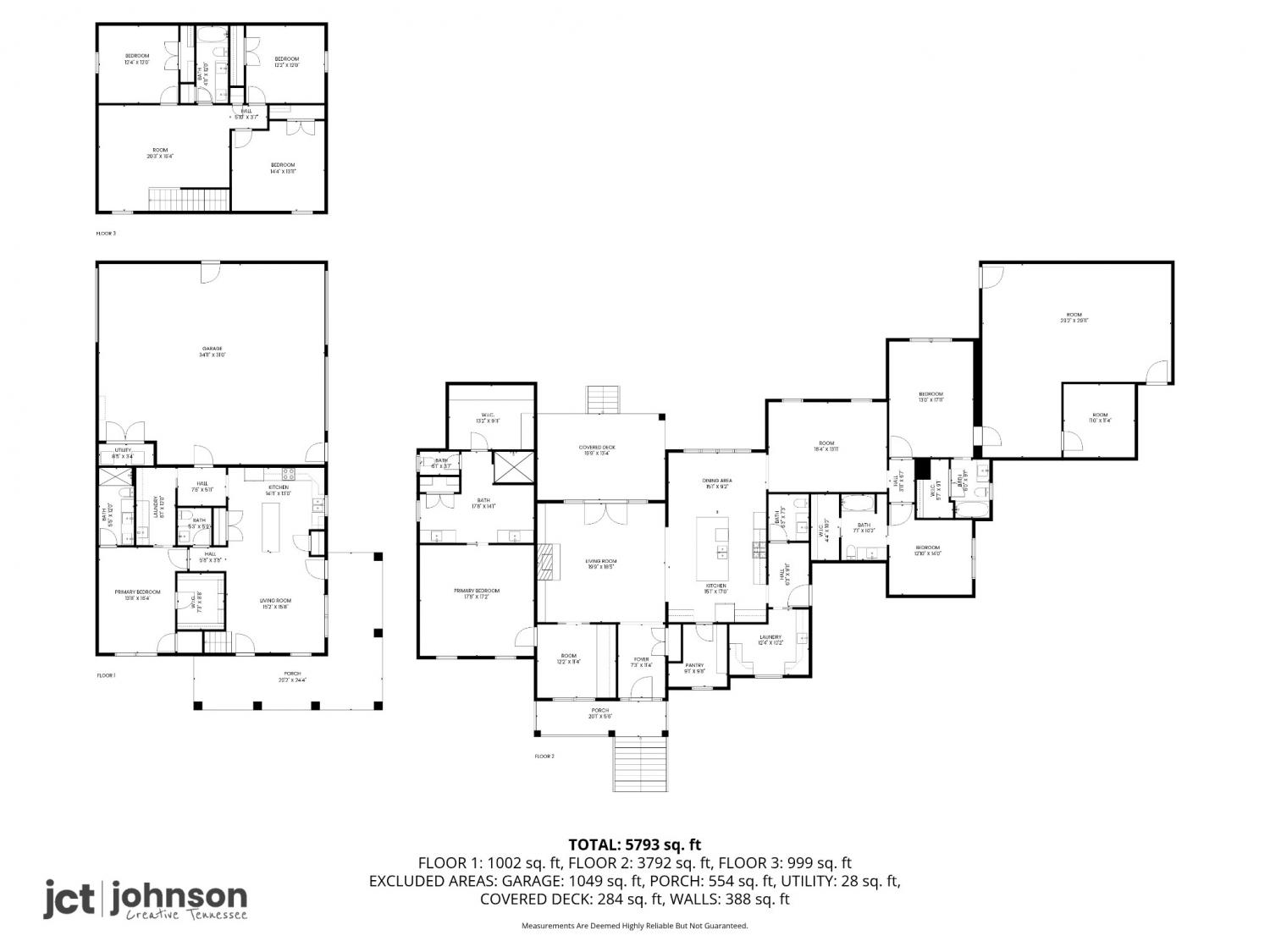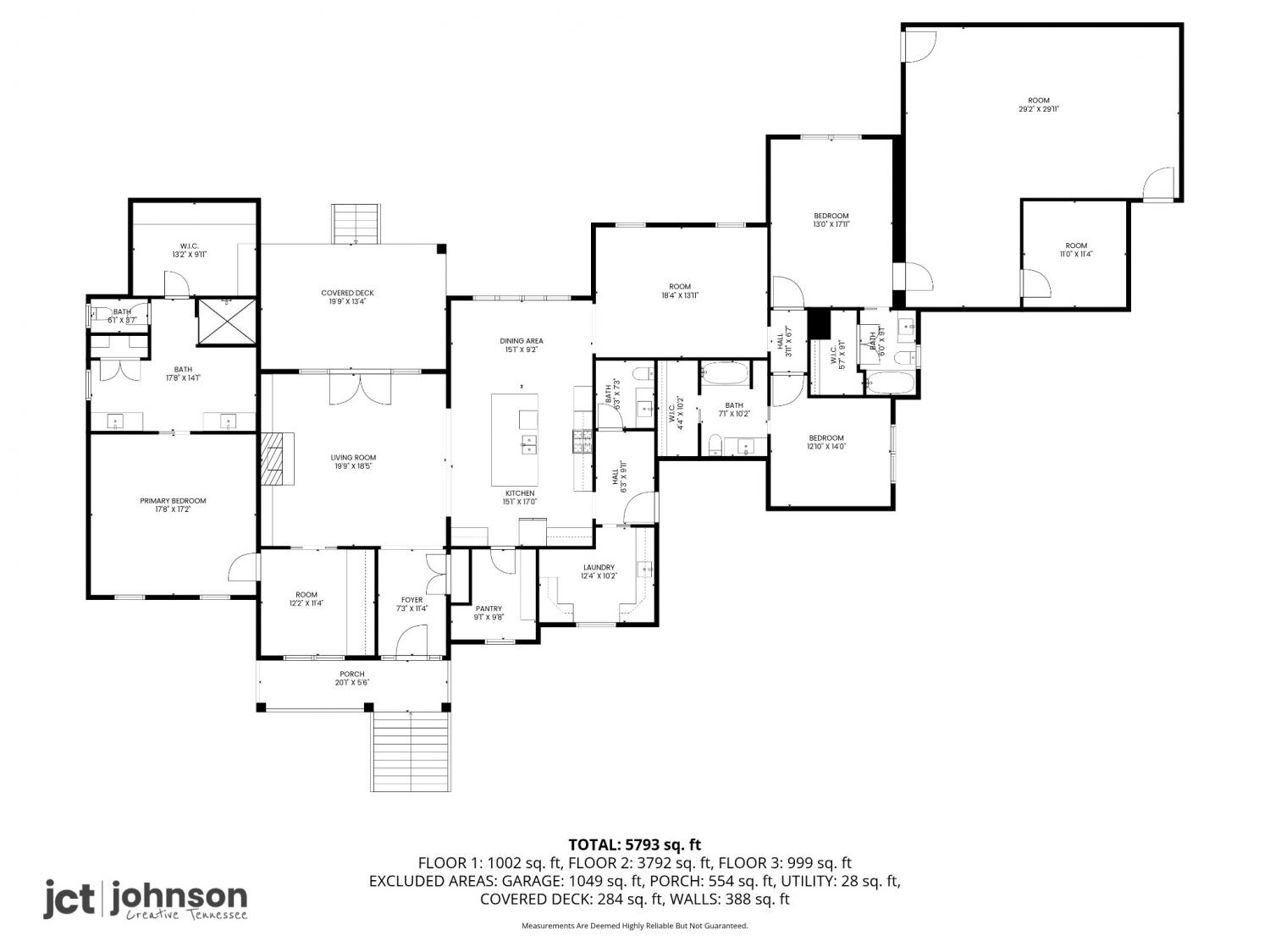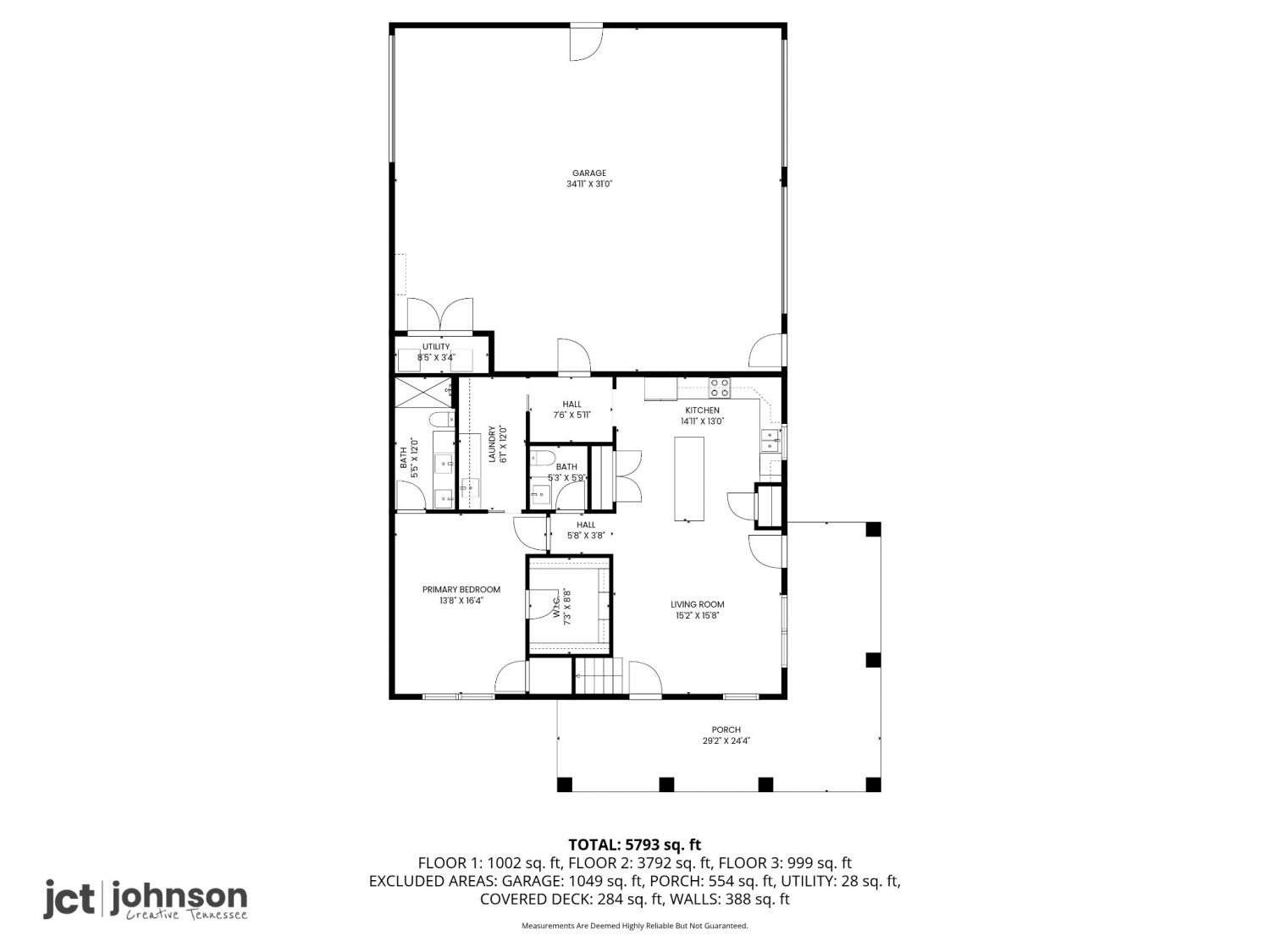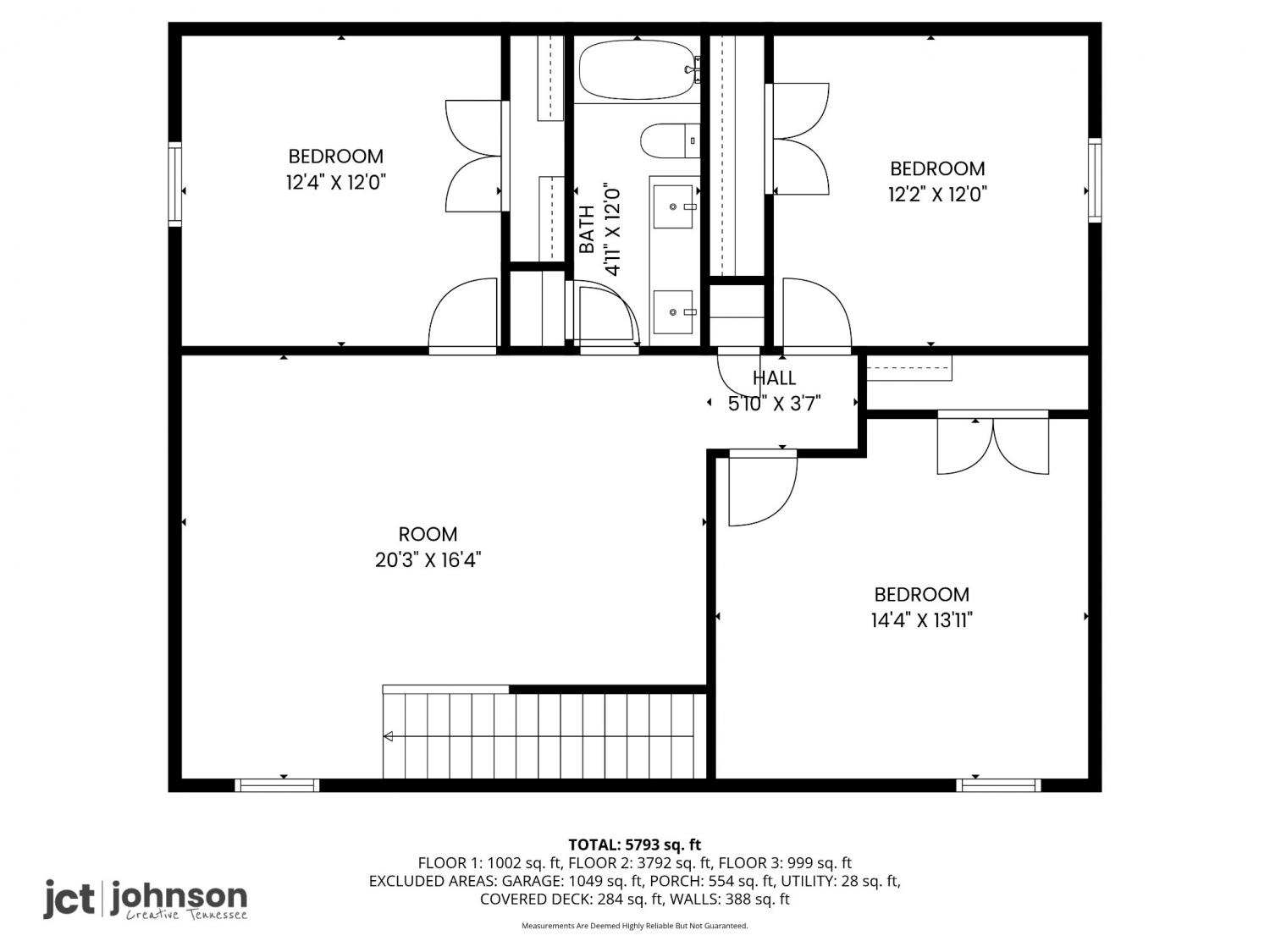 MIDDLE TENNESSEE REAL ESTATE
MIDDLE TENNESSEE REAL ESTATE
808 N Main St, Mount Pleasant, TN 38474 For Sale
Single Family Residence
- Single Family Residence
- Beds: 7
- Baths: 6
- 7,294 sq ft
Description
WELCOME HOME WHERE LUXURY MEETS COUNTRY SERENITY! Discover this remarkable 16-acre estate featuring two custom-built homes, a private pond and creek, and high-end craftsmanship throughout.The main all-brick residence offers 3 bedrooms, 3.5 baths, a dedicated office, and an oversized safe room with two additional secure rooms inside perfect for storage, hobbies, or peace of mind. The three-car garage includes epoxy floors, water access, a drain, and a handicap-accessible ramp directly into the home. The original owner spared no expense, leaving out nothing in custom finishes or detail. See attached for the complete list of upgrades.The second home is 4 bedrooms, 2.5 baths, and a 1,100 sq ft shop, ideal for business owners, hobbyists, or multi-generational living. Enjoy tranquil evenings on the wrap-around porch overlooking the serene pond and rolling acreage. Both homes are connected to city sewer and positioned perfectly on 16 private acres, offering endless possibilities whether for entertaining, extended family, or enjoying peaceful country life. The Perfect Fit For:Multi-generational living, Investment or rental opportunities, Hobby farming, or outdoor recreation & those seeking unmatched privacy and freedom. Located just minutes from downtown Mount Pleasant, the bypass, and Columbia. 40 min to Franklin and one hour to Nashville, Experience the best of Tennessee living—luxury, space, and seclusion all in one extraordinary property. Schedule your private tour today and see why 808 N Main St is truly one of a kind!
Property Details
Status : Active Under Contract
Address : 808 N Main St Mount Pleasant TN 38474
County : Maury County, TN
Property Type : Residential
Area : 7,294 sq. ft.
Yard : Partial
Year Built : 2021
Exterior Construction : Brick
Floors : Wood,Tile
Heat : Central
HOA / Subdivision : N/A
Listing Provided by : Epique Realty
MLS Status : Under Contract - Showing
Listing # : RTC3013145
Schools near 808 N Main St, Mount Pleasant, TN 38474 :
Mount Pleasant Middle School, Mount Pleasant Middle School, Mt Pleasant High School
Additional details
Heating : Yes
Parking Features : Garage Door Opener,Garage Faces Side,Concrete,Driveway,Paved
Lot Size Area : 15.46 Sq. Ft.
Building Area Total : 7294 Sq. Ft.
Lot Size Acres : 15.46 Acres
Living Area : 7294 Sq. Ft.
Lot Features : Level,Private,Wooded
Office Phone : 8888933537
Number of Bedrooms : 7
Number of Bathrooms : 6
Full Bathrooms : 5
Half Bathrooms : 1
Accessibility Features : Accessible Approach with Ramp,Accessible Entrance,Accessible Hallway(s)
Possession : Close Of Escrow
Cooling : 1
Garage Spaces : 3
Architectural Style : Traditional
Patio and Porch Features : Patio,Covered,Porch
Levels : One
Basement : Crawl Space
Stories : 1
Utilities : Water Available,Cable Connected
Parking Space : 3
Sewer : Public Sewer
Location 808 N Main St, TN 38474
Directions to 808 N Main St, TN 38474
At interstate 65 exit 46 towards Highway 99 west, continue straight onto Highway 412, pass by Hardee's and McDonald's and continue onto Highway 43 South, use the left two lanes to turn left onto Canaan Road, turn right onto North Main St, destination on L
Ready to Start the Conversation?
We're ready when you are.
 © 2026 Listings courtesy of RealTracs, Inc. as distributed by MLS GRID. IDX information is provided exclusively for consumers' personal non-commercial use and may not be used for any purpose other than to identify prospective properties consumers may be interested in purchasing. The IDX data is deemed reliable but is not guaranteed by MLS GRID and may be subject to an end user license agreement prescribed by the Member Participant's applicable MLS. Based on information submitted to the MLS GRID as of January 6, 2026 10:00 PM CST. All data is obtained from various sources and may not have been verified by broker or MLS GRID. Supplied Open House Information is subject to change without notice. All information should be independently reviewed and verified for accuracy. Properties may or may not be listed by the office/agent presenting the information. Some IDX listings have been excluded from this website.
© 2026 Listings courtesy of RealTracs, Inc. as distributed by MLS GRID. IDX information is provided exclusively for consumers' personal non-commercial use and may not be used for any purpose other than to identify prospective properties consumers may be interested in purchasing. The IDX data is deemed reliable but is not guaranteed by MLS GRID and may be subject to an end user license agreement prescribed by the Member Participant's applicable MLS. Based on information submitted to the MLS GRID as of January 6, 2026 10:00 PM CST. All data is obtained from various sources and may not have been verified by broker or MLS GRID. Supplied Open House Information is subject to change without notice. All information should be independently reviewed and verified for accuracy. Properties may or may not be listed by the office/agent presenting the information. Some IDX listings have been excluded from this website.
