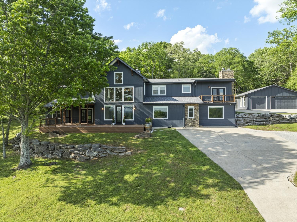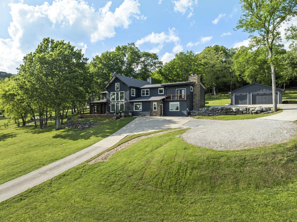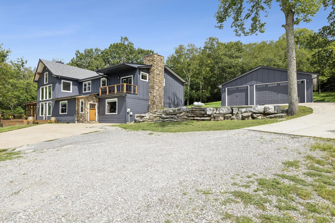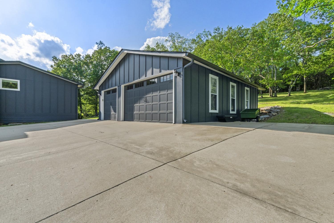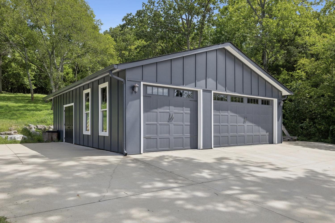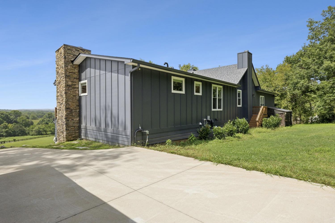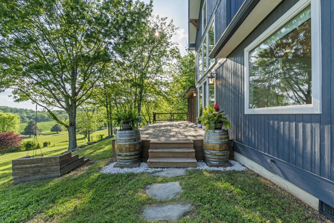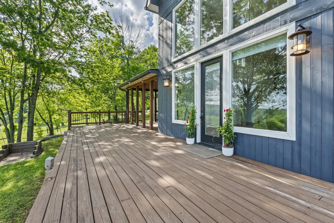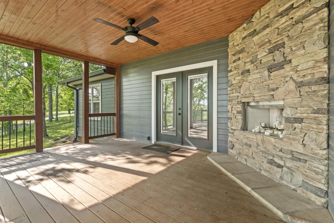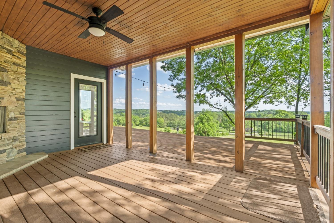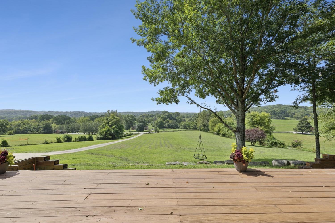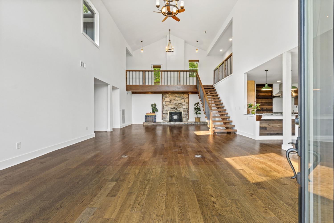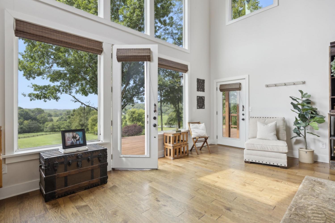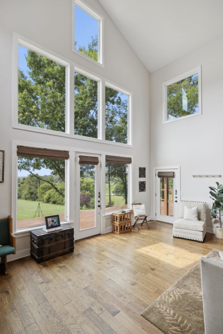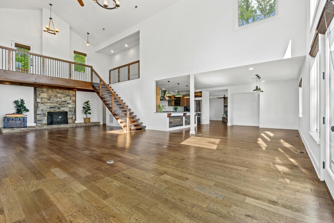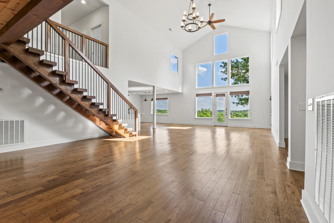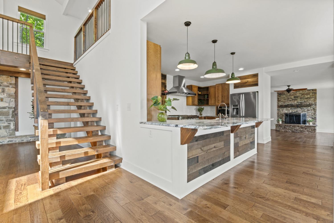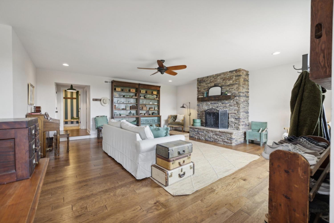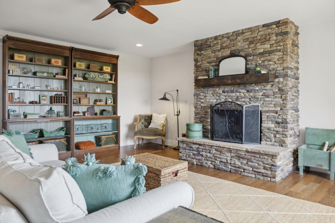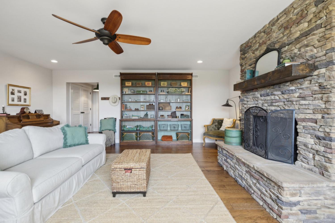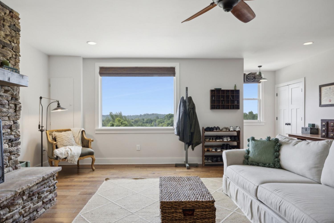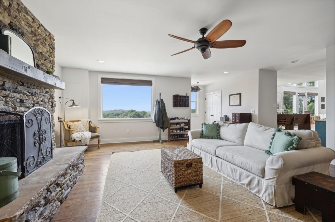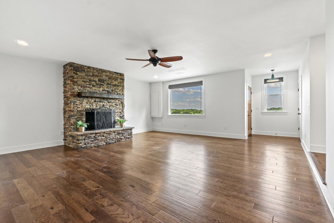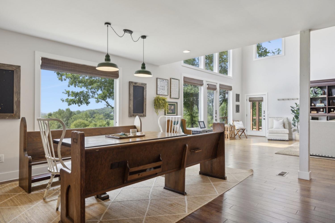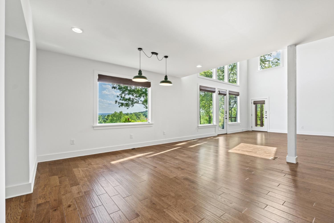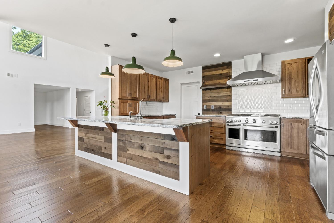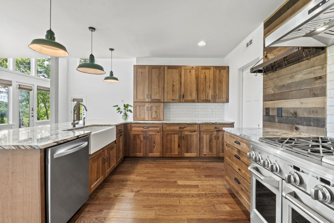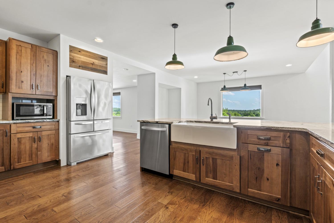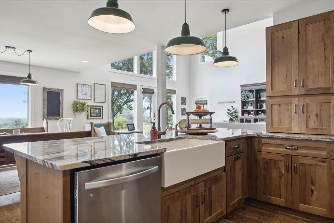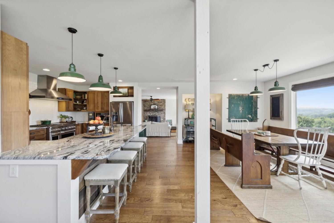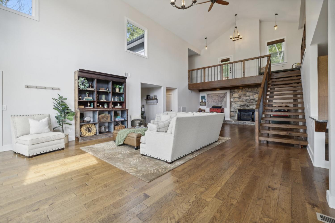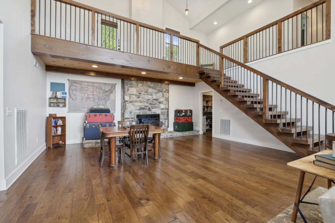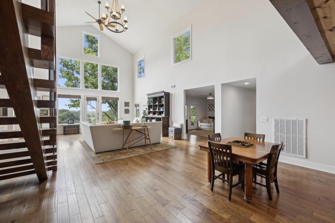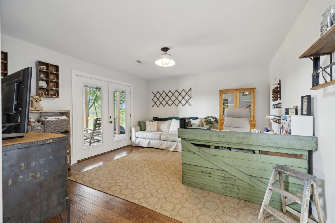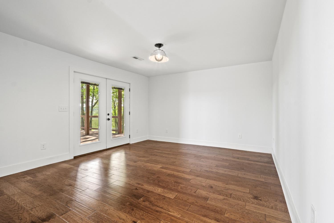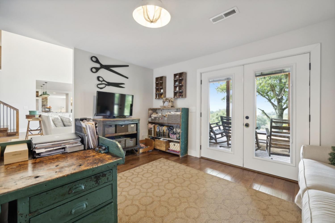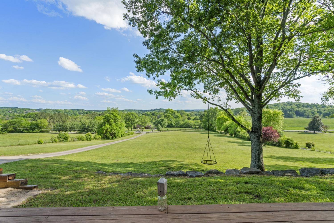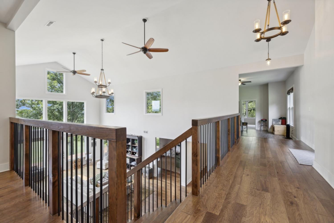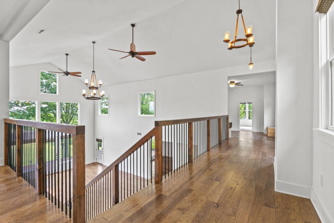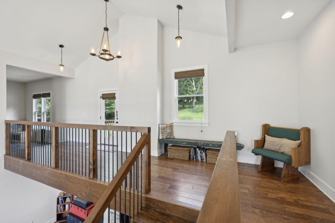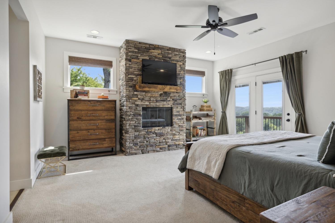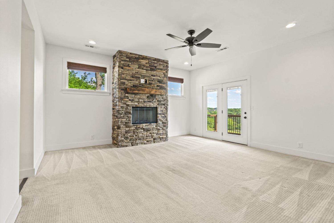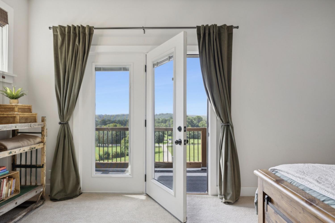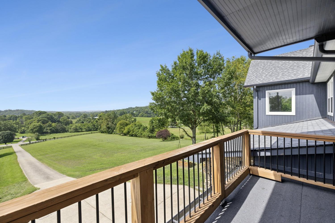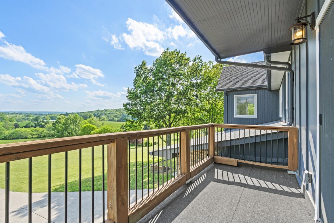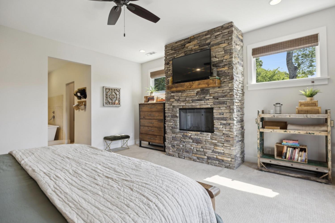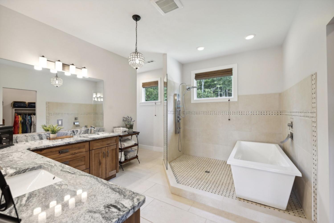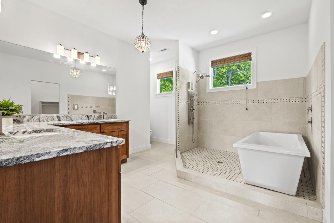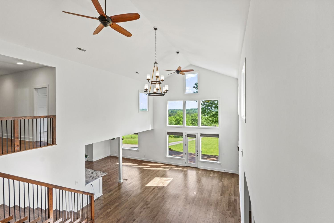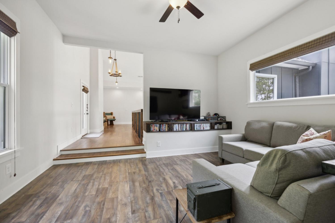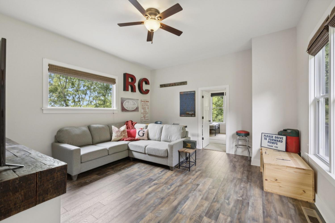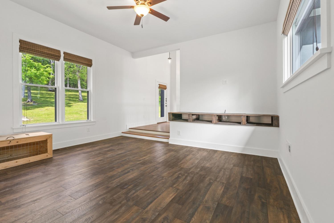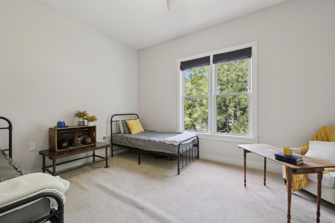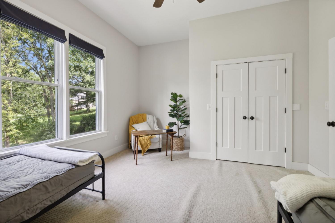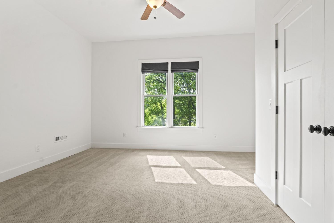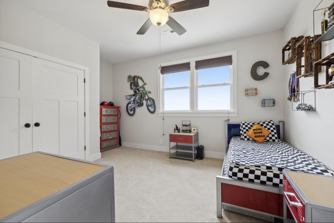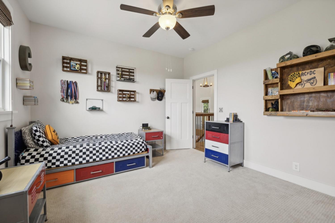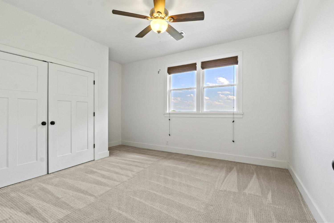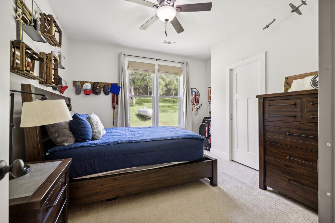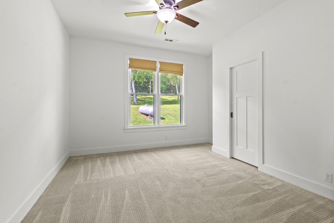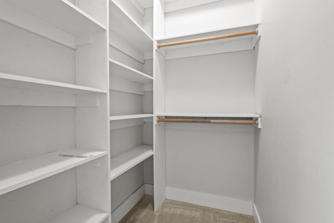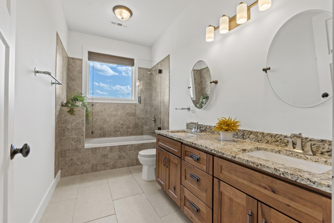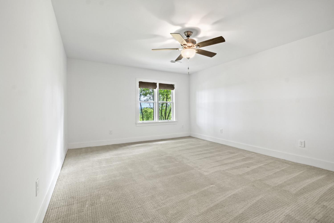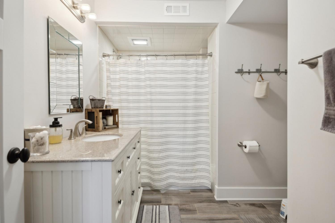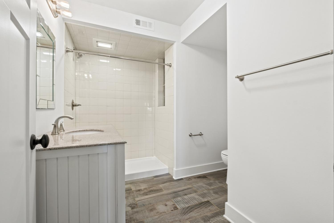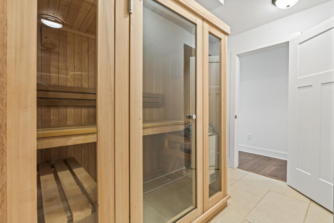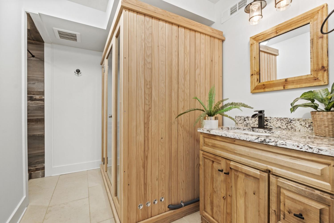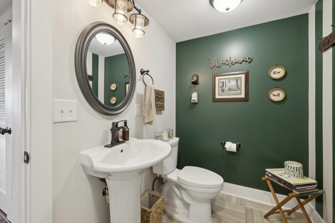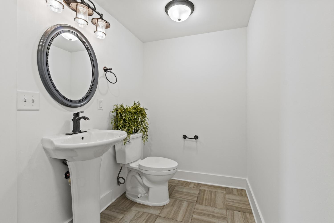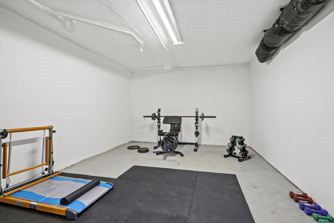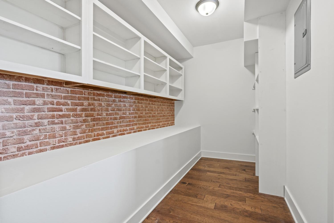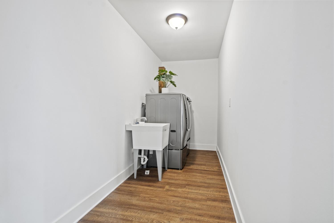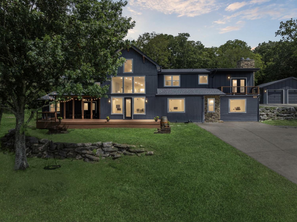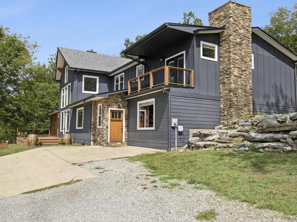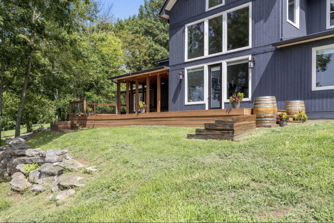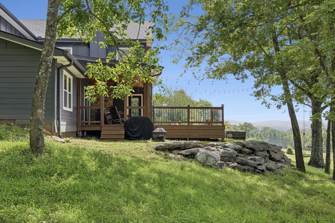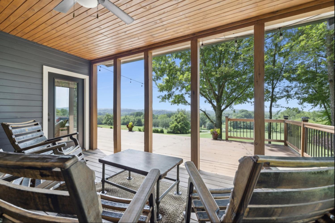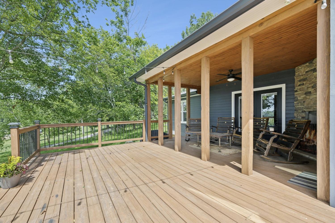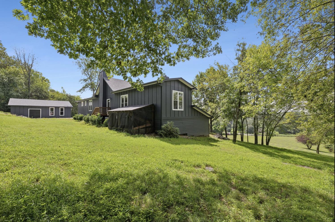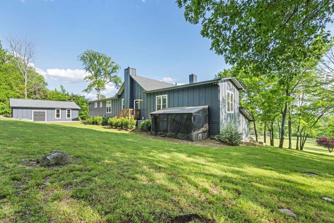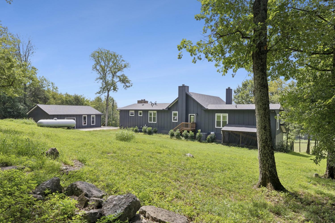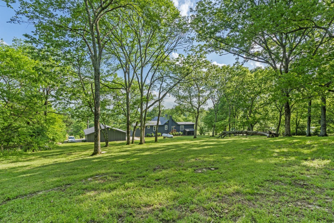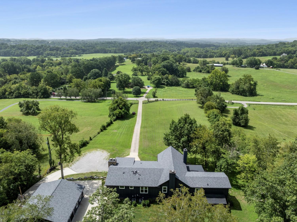 MIDDLE TENNESSEE REAL ESTATE
MIDDLE TENNESSEE REAL ESTATE
2236 Osburn Rd, Arrington, TN 37014 For Sale
Single Family Residence
- Single Family Residence
- Beds: 5
- Baths: 5
- 5,197 sq ft
Description
Experience the perfect blend of privacy, charm, and modern comfort in this beautifully renovated home in the heart of Arrington. Set on just under 4 acres, this home offers 5 bedrooms and 4.5 bathrooms, fully updated in 2018 with thoughtful, high-end finishes throughout. Soaked in natural light, the home features expansive windows that capture stunning views from nearly every room. A wraparound front porch invites you to unwind and enjoy summer evenings or 4th of July fireworks in true Southern style. Unique character shines through with artistic elements created from the property's historic structures. Additional highlights include a built-in sauna, 3-car detached garage, and a fenced dog run—perfect for modern country living. Per the seller, the home is bordered by approximately 100 acres in front and behind that are not planned for development, offering a rare sense of seclusion. Buyer or buyer’s agent to verify all information. This one-of-a-kind Arrington property offers space, serenity, and timeless appeal—all just minutes from everything Williamson County has to offer.
Property Details
Status : Active
County : Williamson County, TN
Property Type : Residential
Area : 5,197 sq. ft.
Year Built : 1986
Exterior Construction : Hardboard Siding,Stone
Floors : Carpet,Wood,Tile
Heat : Central,Natural Gas
HOA / Subdivision : Sornat Michael
Listing Provided by : RE/MAX Choice Properties
MLS Status : Active
Listing # : RTC3013195
Schools near 2236 Osburn Rd, Arrington, TN 37014 :
Trinity Elementary, Fred J Page Middle School, Fred J Page High School
Additional details
Heating : Yes
Parking Features : Detached
Lot Size Area : 3.38 Sq. Ft.
Building Area Total : 5197 Sq. Ft.
Lot Size Acres : 3.38 Acres
Living Area : 5197 Sq. Ft.
Office Phone : 6159210700
Number of Bedrooms : 5
Number of Bathrooms : 5
Full Bathrooms : 4
Half Bathrooms : 1
Possession : Close Of Escrow
Cooling : 1
Garage Spaces : 3
Patio and Porch Features : Deck,Covered,Patio,Porch
Levels : Two
Basement : None,Crawl Space
Stories : 2
Utilities : Natural Gas Available,Water Available
Parking Space : 3
Sewer : Septic Tank
Location 2236 Osburn Rd, TN 37014
Directions to 2236 Osburn Rd, TN 37014
I-65 South to Franklin Exit (Exit 65) Turn left onto Hwy 96 and follow to left on Wilson Pike. Follow Wilson Pike to Right on Osburn. Home is on the left. OR Nolensville Road S to Right on Osburn Road. Home is on the Right.
Ready to Start the Conversation?
We're ready when you are.
 © 2025 Listings courtesy of RealTracs, Inc. as distributed by MLS GRID. IDX information is provided exclusively for consumers' personal non-commercial use and may not be used for any purpose other than to identify prospective properties consumers may be interested in purchasing. The IDX data is deemed reliable but is not guaranteed by MLS GRID and may be subject to an end user license agreement prescribed by the Member Participant's applicable MLS. Based on information submitted to the MLS GRID as of October 14, 2025 10:00 PM CST. All data is obtained from various sources and may not have been verified by broker or MLS GRID. Supplied Open House Information is subject to change without notice. All information should be independently reviewed and verified for accuracy. Properties may or may not be listed by the office/agent presenting the information. Some IDX listings have been excluded from this website.
© 2025 Listings courtesy of RealTracs, Inc. as distributed by MLS GRID. IDX information is provided exclusively for consumers' personal non-commercial use and may not be used for any purpose other than to identify prospective properties consumers may be interested in purchasing. The IDX data is deemed reliable but is not guaranteed by MLS GRID and may be subject to an end user license agreement prescribed by the Member Participant's applicable MLS. Based on information submitted to the MLS GRID as of October 14, 2025 10:00 PM CST. All data is obtained from various sources and may not have been verified by broker or MLS GRID. Supplied Open House Information is subject to change without notice. All information should be independently reviewed and verified for accuracy. Properties may or may not be listed by the office/agent presenting the information. Some IDX listings have been excluded from this website.
