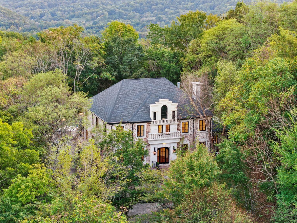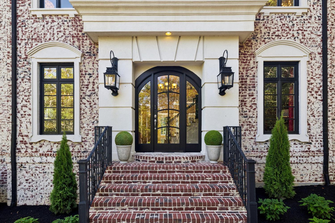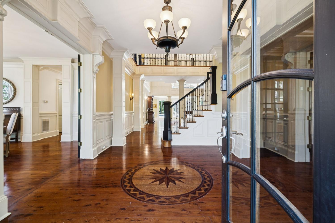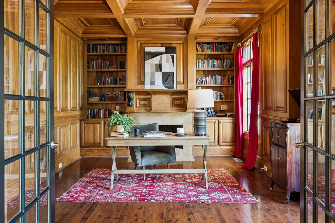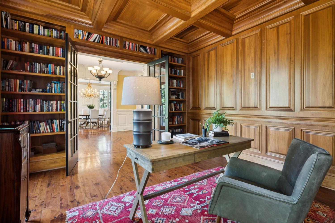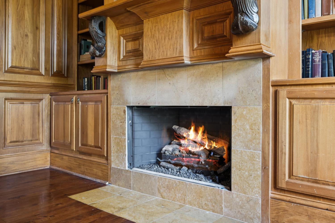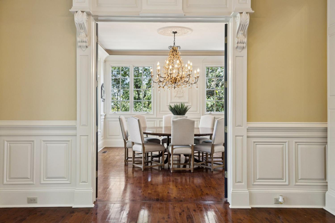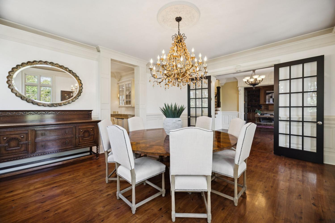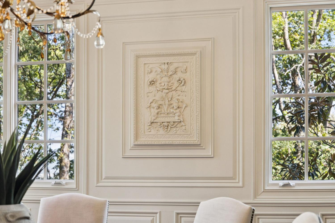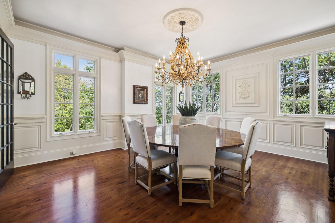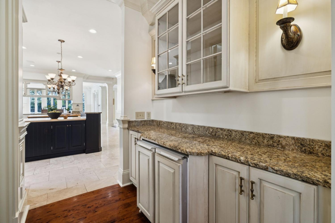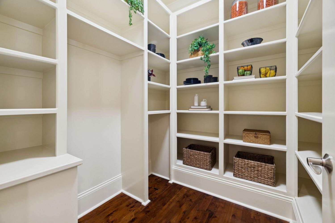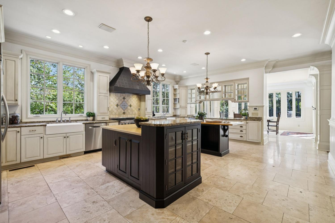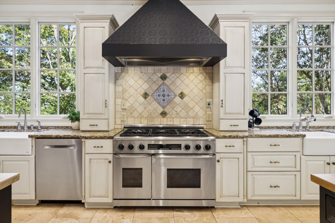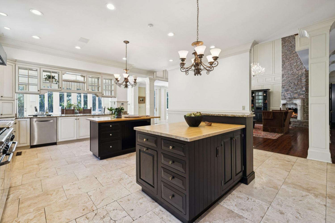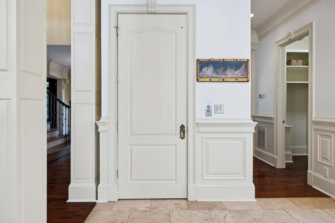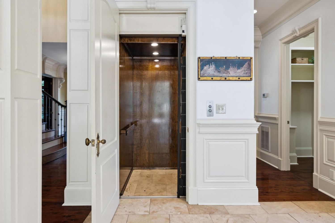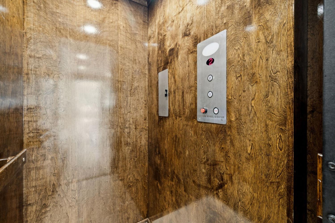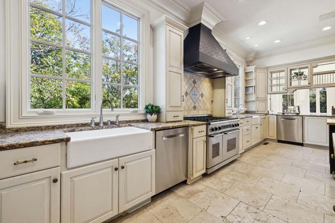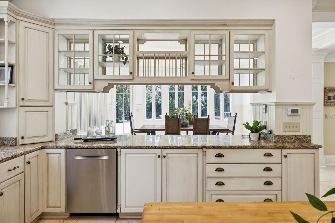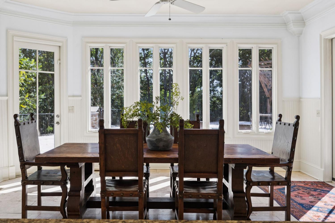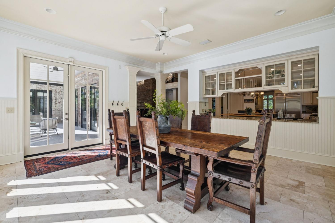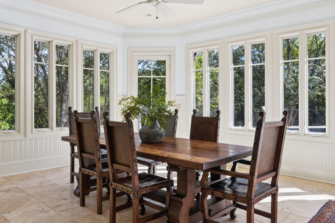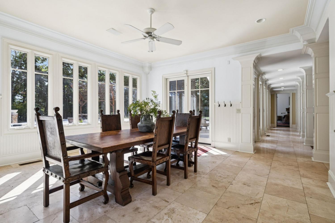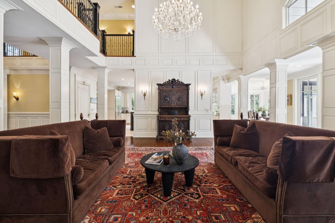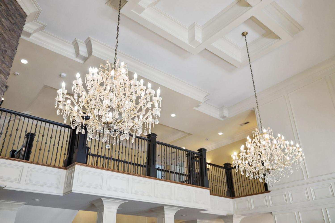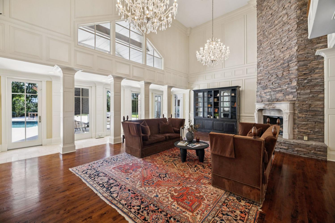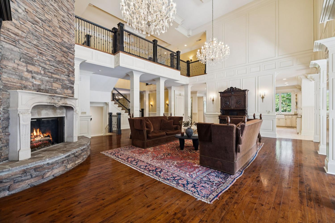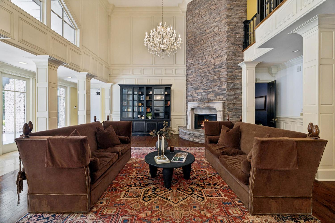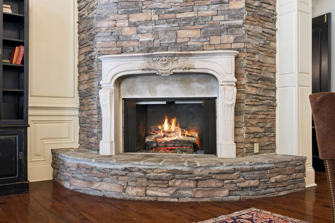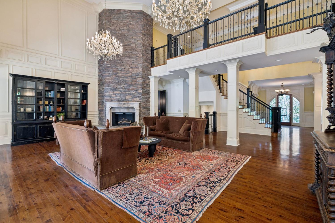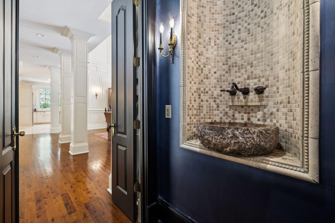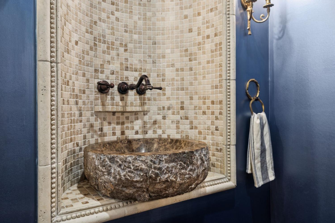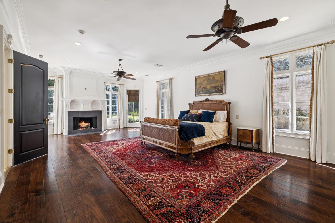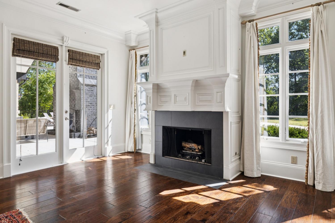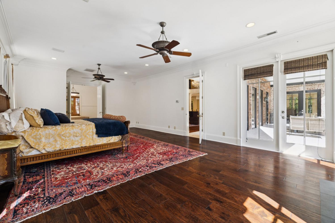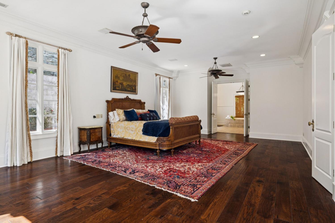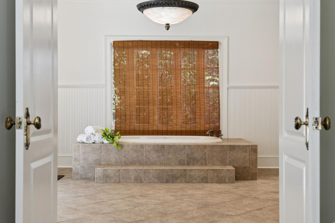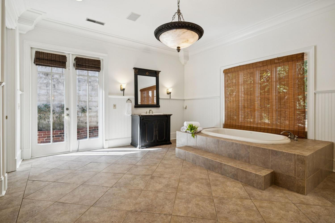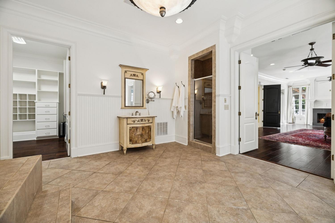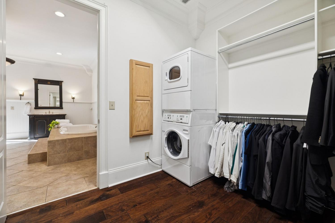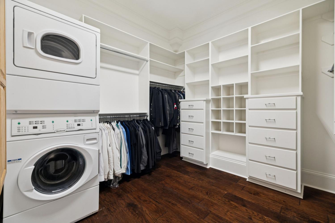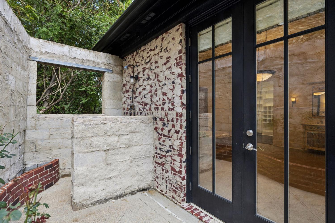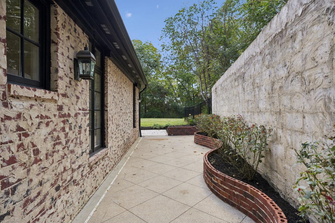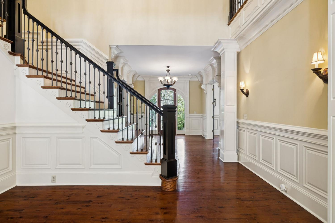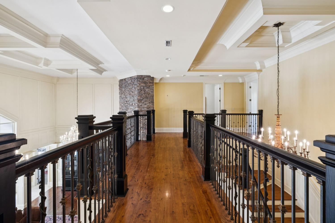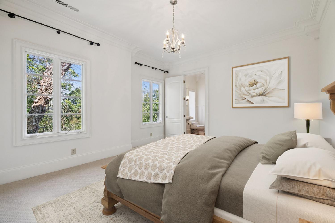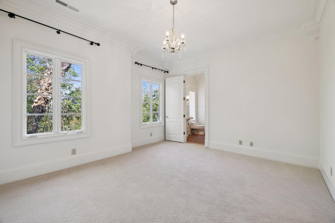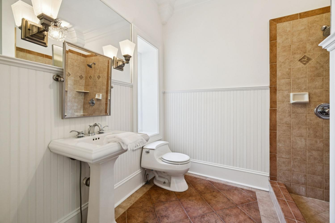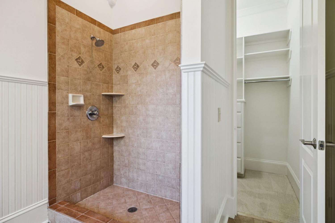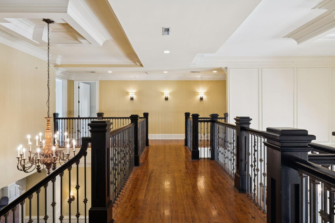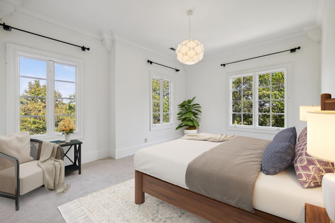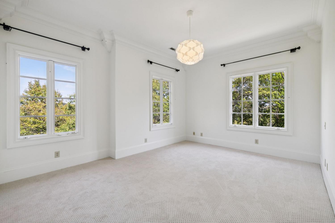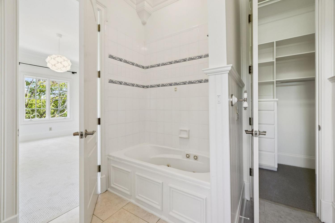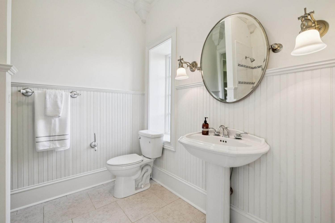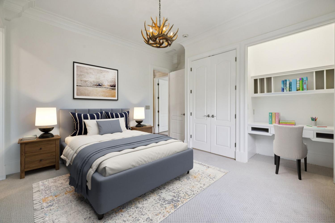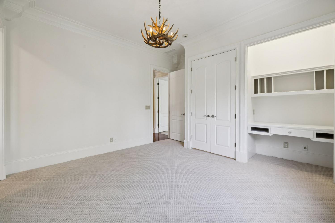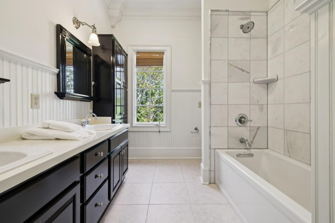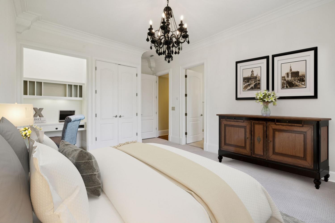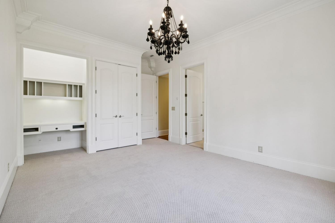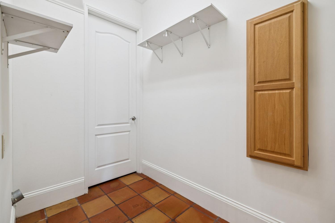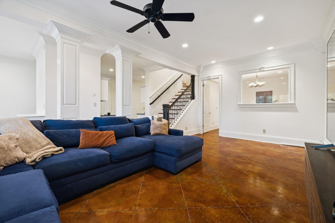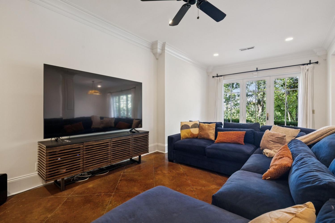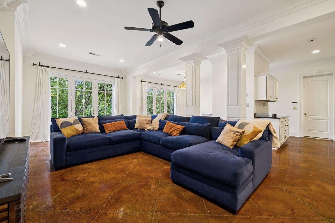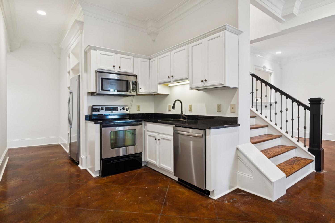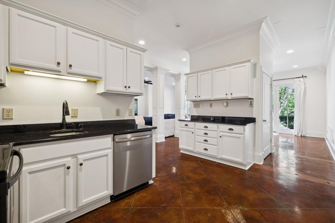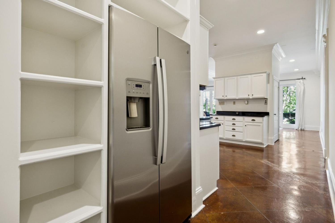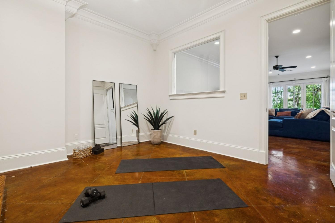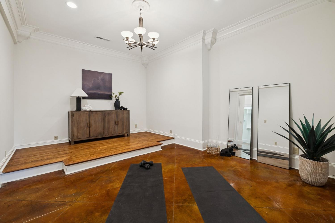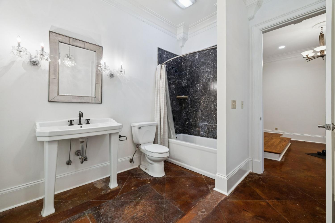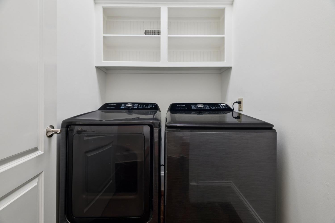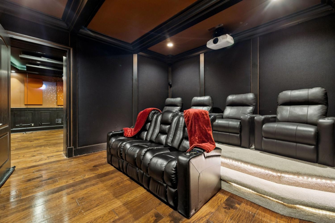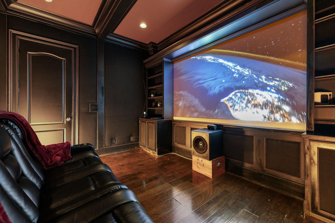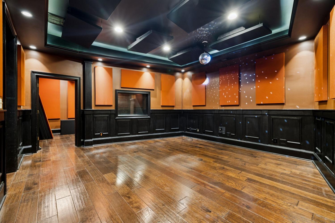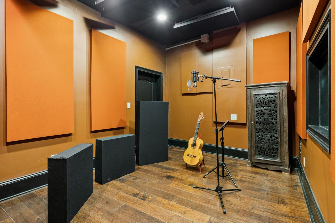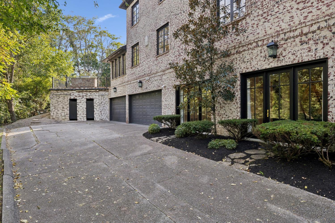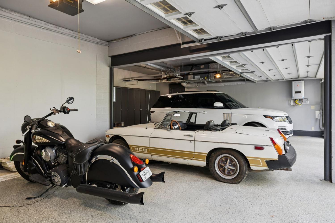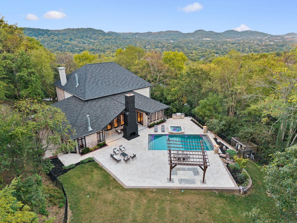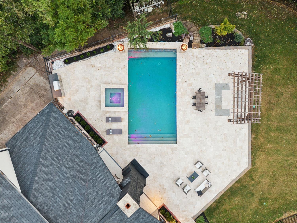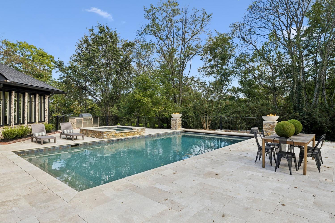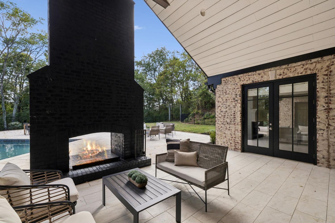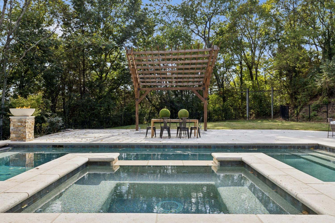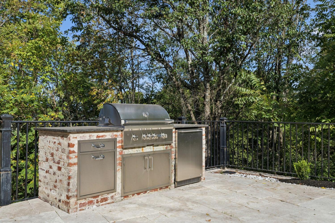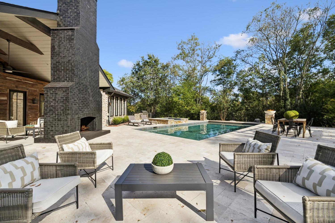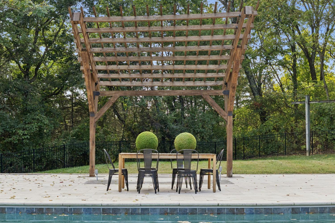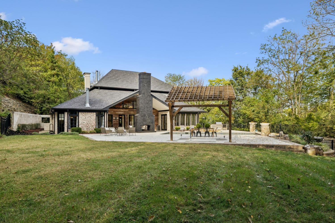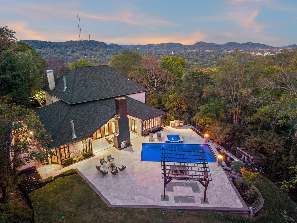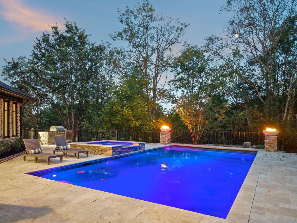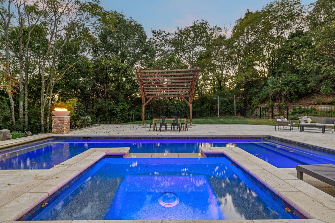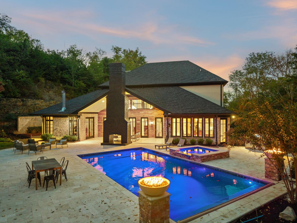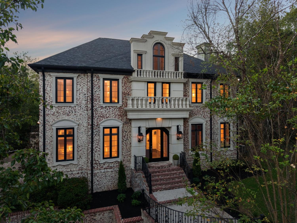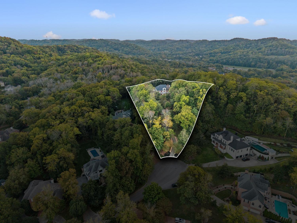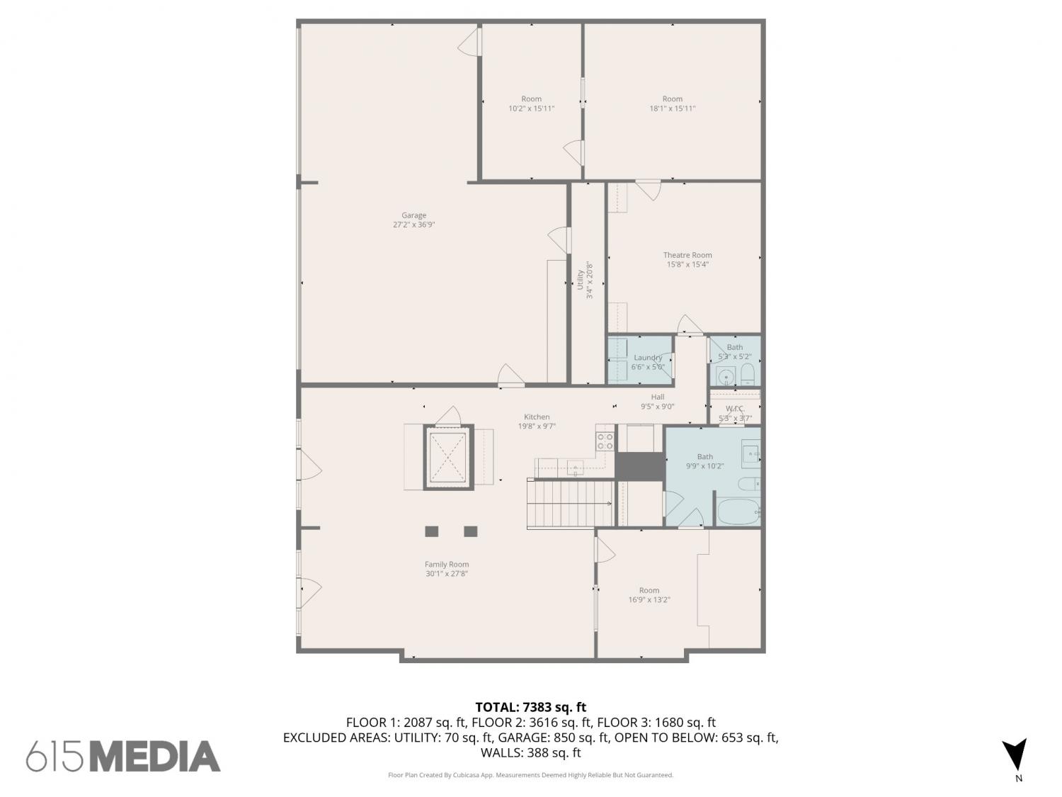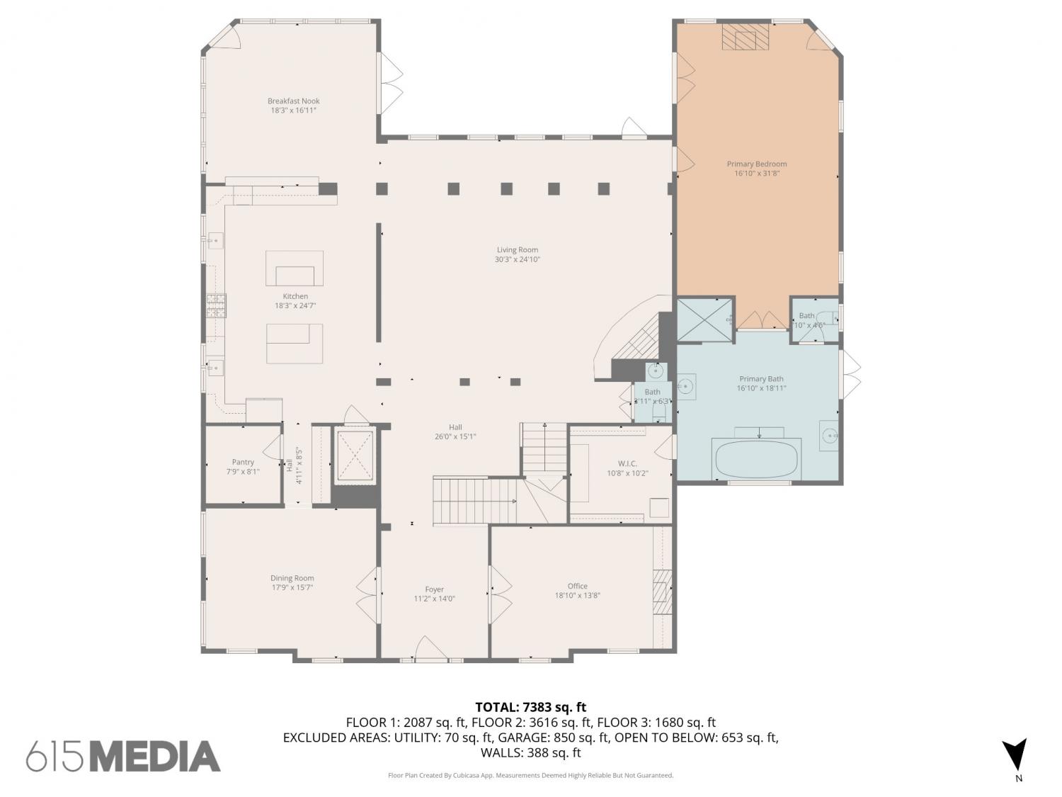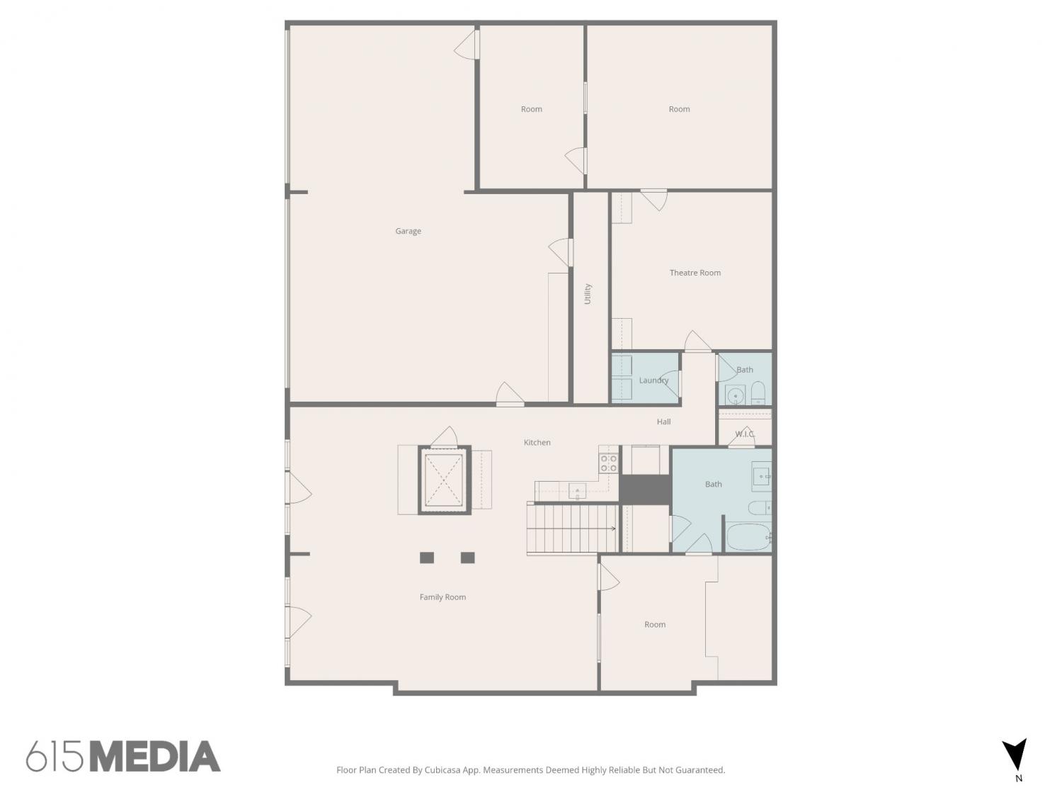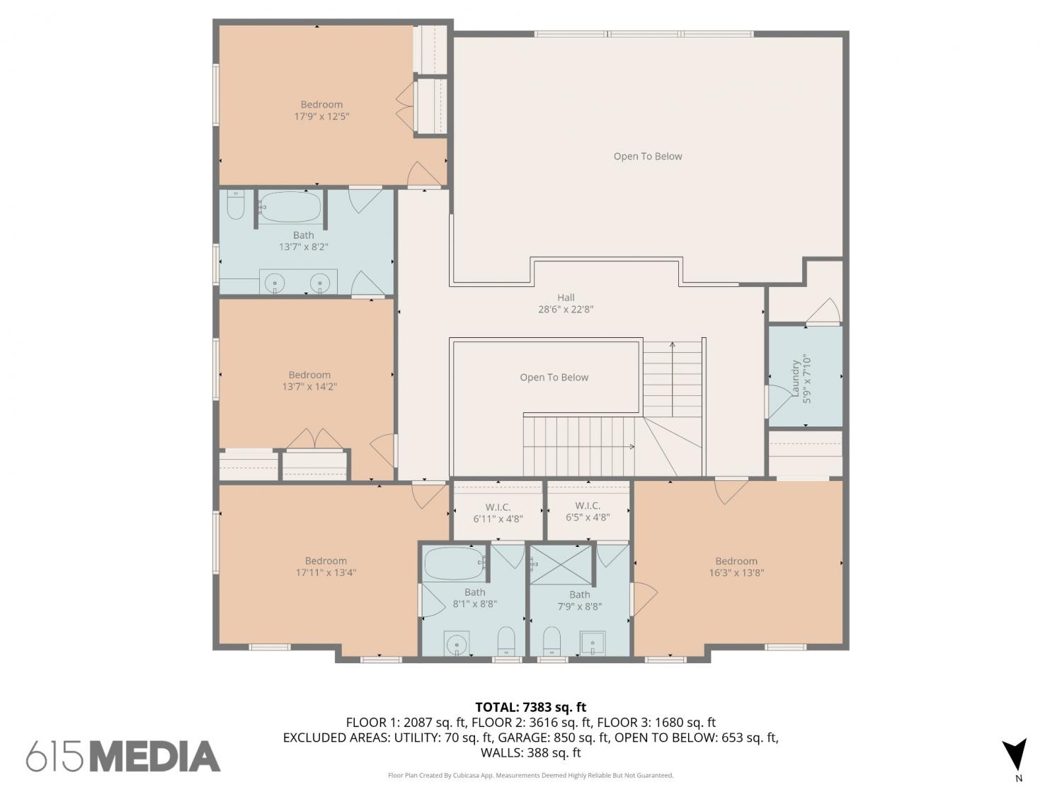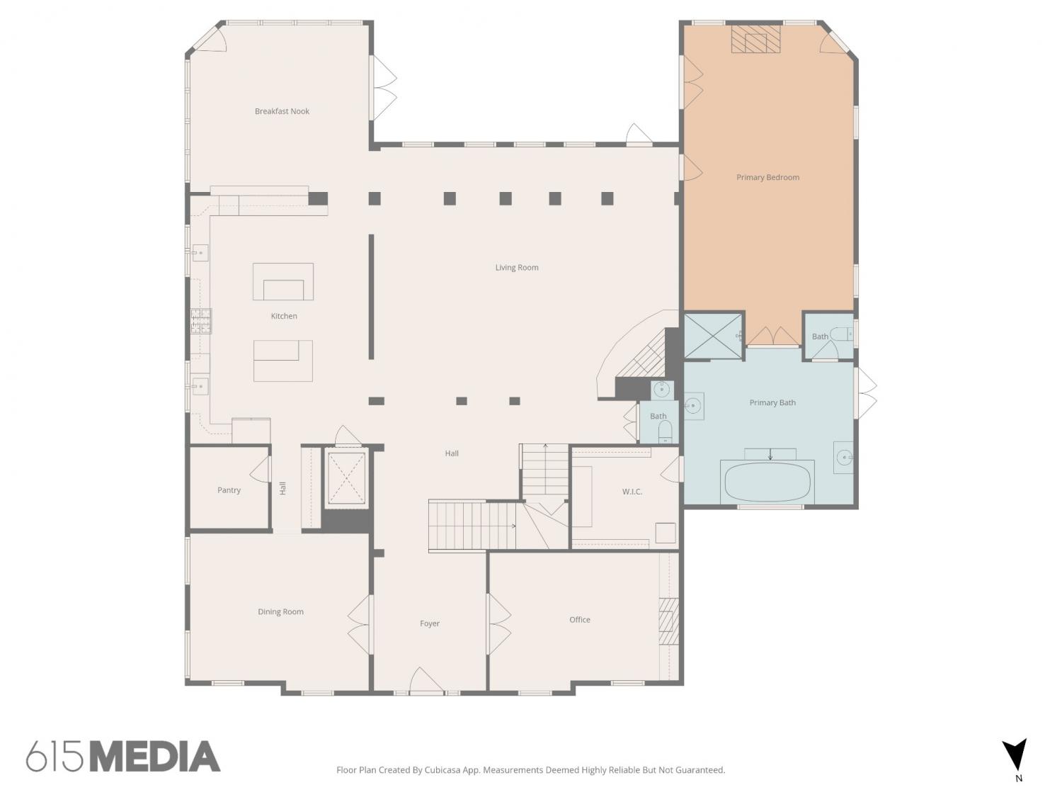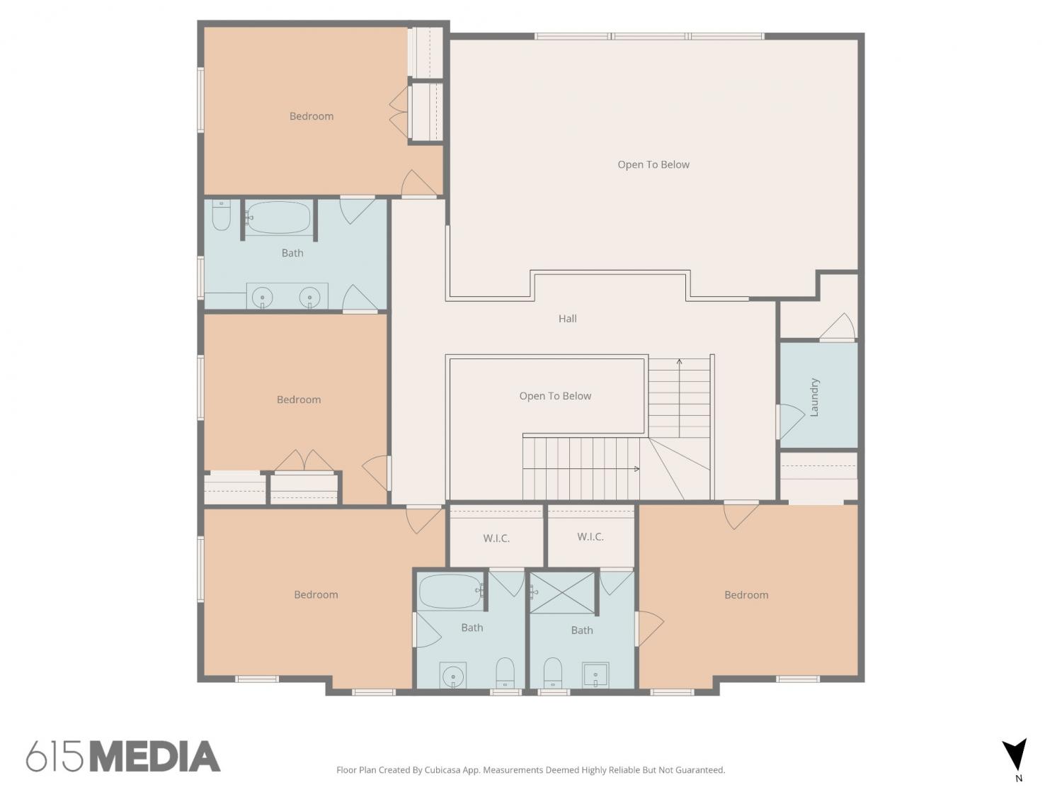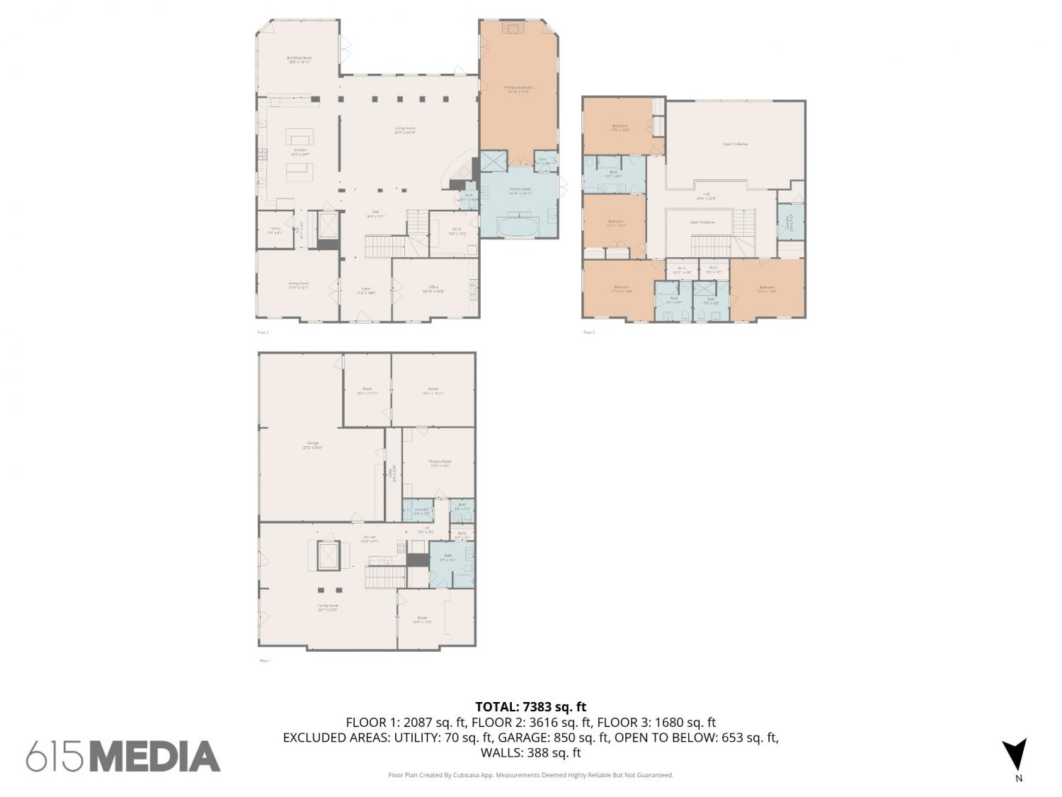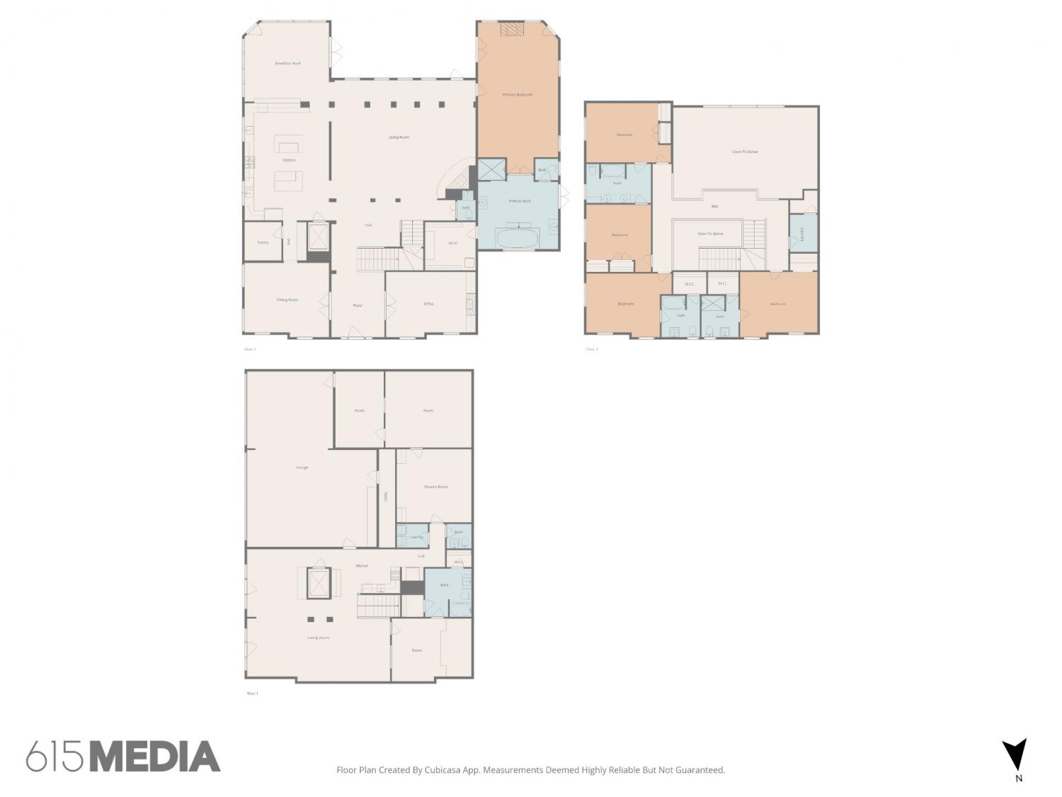 MIDDLE TENNESSEE REAL ESTATE
MIDDLE TENNESSEE REAL ESTATE
6355 Shadow Ridge Ct, Brentwood, TN 37027 For Sale
Single Family Residence
- Single Family Residence
- Beds: 5
- Baths: 7
- 7,383 sq ft
Description
Welcome to Hilltop Manor, an architectural showpiece perched atop a scenic hill in Belle Rive, one of Brentwood’s most established and desirable neighborhoods. Perfectly positioned at the end of a quiet cul-de-sac, this stunning estate offers unmatched privacy while being just minutes from top-rated schools, scenic parks, premier shopping, and Brentwood’s finest dining. Light-filled and beautifully designed, this residence showcases detailed crown moldings, soaring ceilings, and elegant finishes throughout. The spacious floor plan is ideal for both everyday living and grand entertaining, with seamless indoor-outdoor flow and breathtaking views. A dedicated work-from-home study exudes sophistication and warmth, wrapped in rich Ralph Lauren–style wood paneling, custom built-in bookshelves, and timeless architectural details — a space that elevates productivity and inspires creativity. The formal dining room is equally impressive, evoking the pages of Veranda magazine with its refined elegance and inviting atmosphere, making it the perfect setting for memorable gatherings. The lower level serves as a complete retreat with its own full kitchen, media room, professional-grade recording studio, and private entrance — ideal for guests, extended family, or creative workspaces. For added convenience, a private elevator connects the lower level to the main floor, opening directly into the kitchen to make transporting groceries and daily essentials effortless. Luxury amenities abound, including a resort-style swimming pool and spa, lush professional landscaping, and a welcoming outdoor fireplace seating area designed for unforgettable evenings with family and friends. Combining timeless design, exceptional amenities, and an unbeatable location, Hilltop Manor is a rare opportunity to own a private oasis in the heart of Brentwood.
Property Details
Status : Active
County : Williamson County, TN
Property Type : Residential
Area : 7,383 sq. ft.
Year Built : 2001
Exterior Construction : Brick,Ext Insul. Coating System
Floors : Carpet,Wood,Tile
Heat : Central
HOA / Subdivision : Belle Rive Ph 2
Listing Provided by : Crye-Leike, Inc., REALTORS
MLS Status : Active
Listing # : RTC3013382
Schools near 6355 Shadow Ridge Ct, Brentwood, TN 37027 :
Scales Elementary, Brentwood Middle School, Brentwood High School
Additional details
Association Fee : $45.00
Association Fee Frequency : Monthly
Assocation Fee 2 : $2,160.00
Association Fee 2 Frequency : One Time
Heating : Yes
Parking Features : Garage Door Opener,Basement
Pool Features : In Ground
Lot Size Area : 2.08 Sq. Ft.
Building Area Total : 7383 Sq. Ft.
Lot Size Acres : 2.08 Acres
Lot Size Dimensions : 50 X 420
Living Area : 7383 Sq. Ft.
Lot Features : Cul-De-Sac
Office Phone : 6153732044
Number of Bedrooms : 5
Number of Bathrooms : 7
Full Bathrooms : 5
Half Bathrooms : 2
Accessibility Features : Accessible Elevator Installed
Possession : Close Of Escrow
Cooling : 1
Garage Spaces : 4
Architectural Style : Traditional
Private Pool : 1
Patio and Porch Features : Patio,Covered
Levels : Three Or More
Basement : Finished
Stories : 3
Utilities : Water Available
Parking Space : 4
Sewer : Public Sewer
Virtual Tour
Location 6355 Shadow Ridge Ct, TN 37027
Directions to 6355 Shadow Ridge Ct, TN 37027
South Granny White, right Belle Rive, left Grand Oaks, right Shadow Ridge to the end of the cul-de-sac. Property is on the left side of the cul-de-sac at the top of the hill.
Ready to Start the Conversation?
We're ready when you are.
 © 2025 Listings courtesy of RealTracs, Inc. as distributed by MLS GRID. IDX information is provided exclusively for consumers' personal non-commercial use and may not be used for any purpose other than to identify prospective properties consumers may be interested in purchasing. The IDX data is deemed reliable but is not guaranteed by MLS GRID and may be subject to an end user license agreement prescribed by the Member Participant's applicable MLS. Based on information submitted to the MLS GRID as of October 22, 2025 10:00 AM CST. All data is obtained from various sources and may not have been verified by broker or MLS GRID. Supplied Open House Information is subject to change without notice. All information should be independently reviewed and verified for accuracy. Properties may or may not be listed by the office/agent presenting the information. Some IDX listings have been excluded from this website.
© 2025 Listings courtesy of RealTracs, Inc. as distributed by MLS GRID. IDX information is provided exclusively for consumers' personal non-commercial use and may not be used for any purpose other than to identify prospective properties consumers may be interested in purchasing. The IDX data is deemed reliable but is not guaranteed by MLS GRID and may be subject to an end user license agreement prescribed by the Member Participant's applicable MLS. Based on information submitted to the MLS GRID as of October 22, 2025 10:00 AM CST. All data is obtained from various sources and may not have been verified by broker or MLS GRID. Supplied Open House Information is subject to change without notice. All information should be independently reviewed and verified for accuracy. Properties may or may not be listed by the office/agent presenting the information. Some IDX listings have been excluded from this website.
