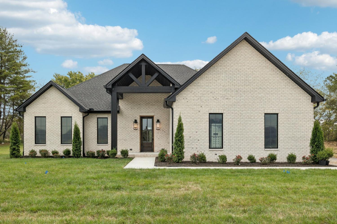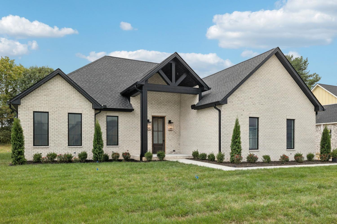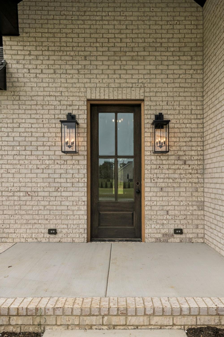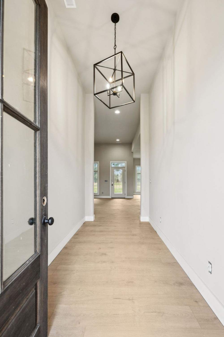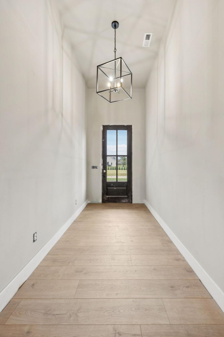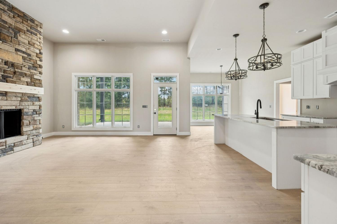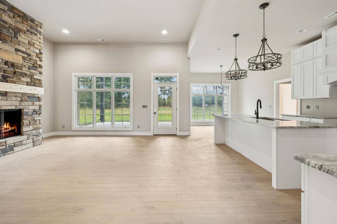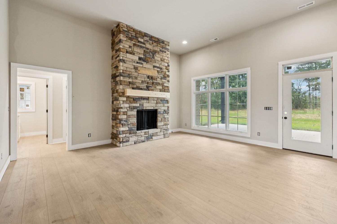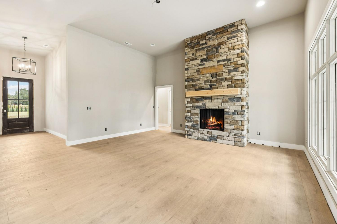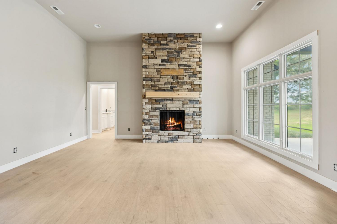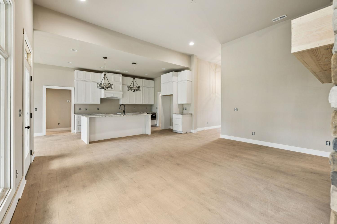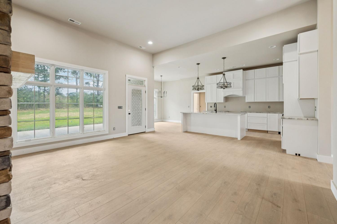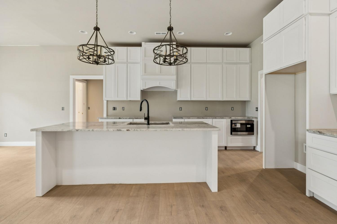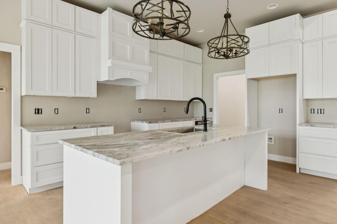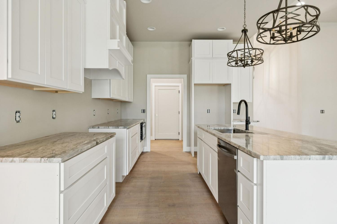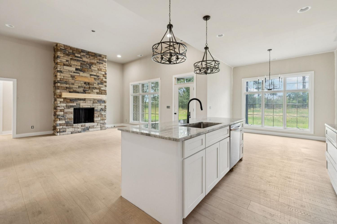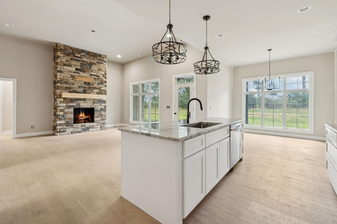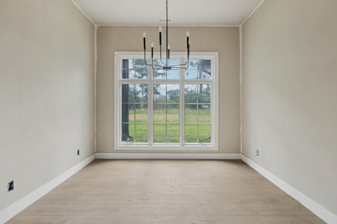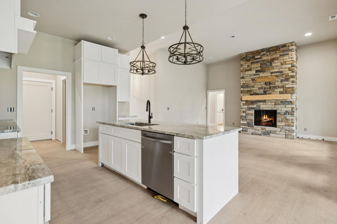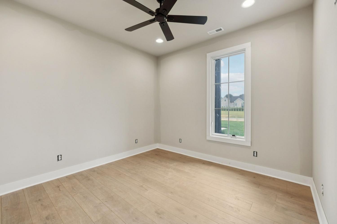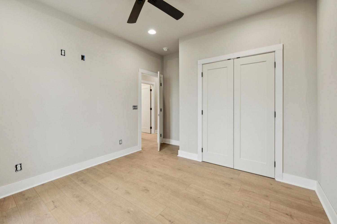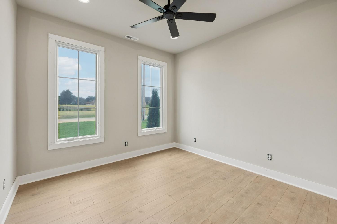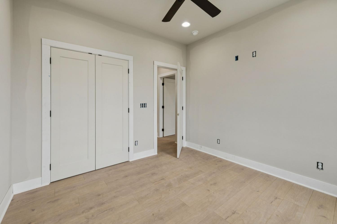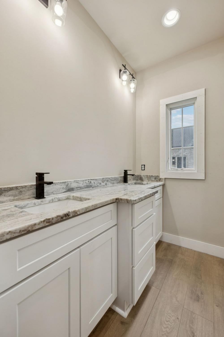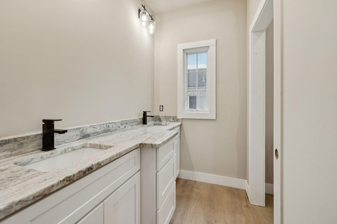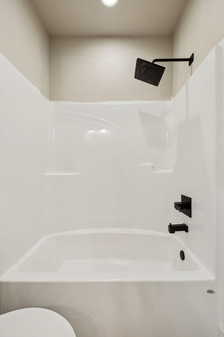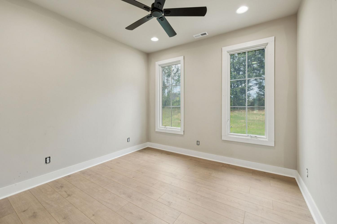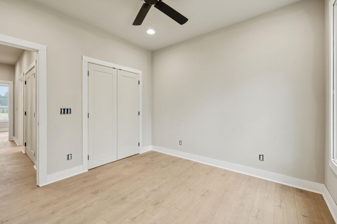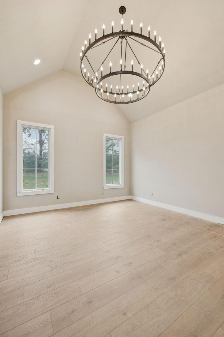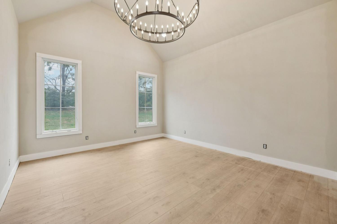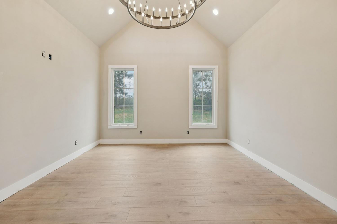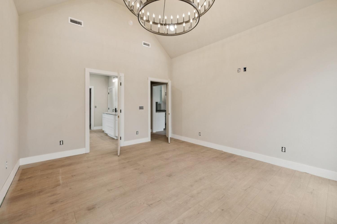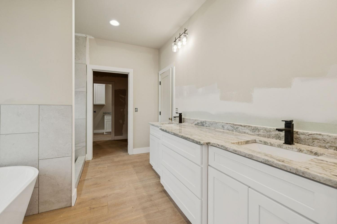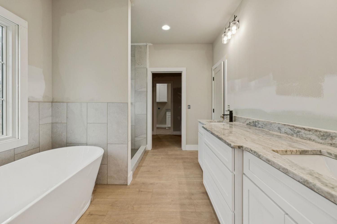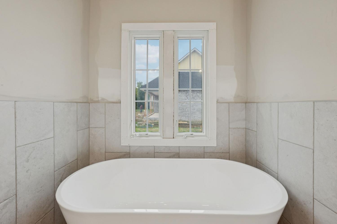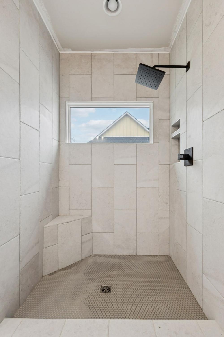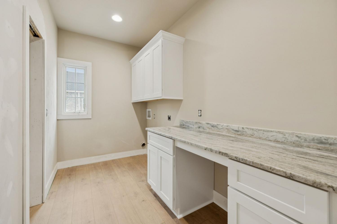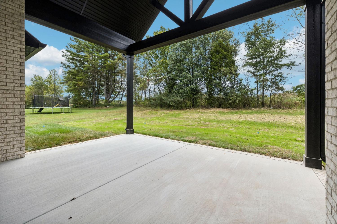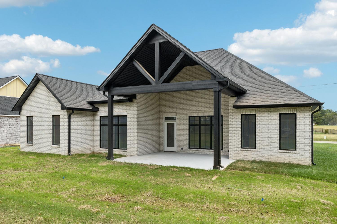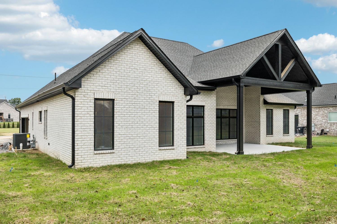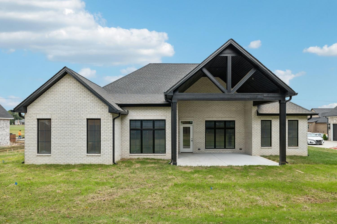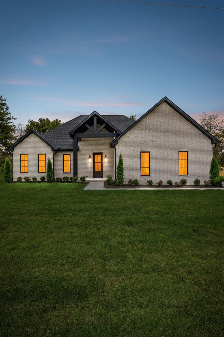 MIDDLE TENNESSEE REAL ESTATE
MIDDLE TENNESSEE REAL ESTATE
375 Chestnut Oak Avenue, Smithville, TN 37166 For Sale
Single Family Residence
- Single Family Residence
- Beds: 4
- Baths: 2
- 1,952 sq ft
Description
Welcome Home to Timeless Craftsmanship & Everyday Luxury! This all-brick new construction home was built for those who appreciate the details that make a house feel like home. From the moment you arrive, the rich brick exterior and striking black casement windows create an elegant first impression—inviting in the soft glow of fall light and offering a peek at what’s waiting inside. Step through the front door and into a space designed for gathering. The open-concept kitchen is the heart of the home—anchored by a beautiful, oversized island, perfect for family meals, coffee conversations, or holiday baking. The custom-made vent hood, built-in microwave, and cabinetry with thoughtful storage blend style and function seamlessly, making this kitchen as practical as it is beautiful. The primary suite is a peaceful retreat with soaring cathedral ceilings and soft natural light. The ensuite bath feels like a private spa, featuring a custom tile shower, freestanding soaking tub, and finishes that balance modern luxury with timeless design. With four spacious bedrooms, there’s room for everyone to unwind, create, and grow. Whether it’s cozy mornings with a view through those statement windows or crisp evenings spent enjoying the changing seasons, this home was made to be lived in beautifully. A blend of craftsmanship, comfort, and everyday elegance—this is where lasting memories begin.
Property Details
Status : Active
Address : 375 Chestnut Oak Avenue Smithville TN 37166
County : Dekalb County, TN
Property Type : Residential
Area : 1,952 sq. ft.
Year Built : 2025
Exterior Construction : Brick
Floors : Laminate
Heat : Central
HOA / Subdivision : The Oaks Sec. II
Listing Provided by : Compass
MLS Status : Active
Listing # : RTC3013516
Schools near 375 Chestnut Oak Avenue, Smithville, TN 37166 :
Smithville Elementary, DeKalb Middle School, De Kalb County High School
Additional details
Heating : Yes
Parking Features : Attached
Lot Size Area : 0.3 Sq. Ft.
Building Area Total : 1952 Sq. Ft.
Lot Size Acres : 0.3 Acres
Living Area : 1952 Sq. Ft.
Office Phone : 6158964040
Number of Bedrooms : 4
Number of Bathrooms : 2
Full Bathrooms : 2
Possession : Negotiable
Cooling : 1
Garage Spaces : 2
New Construction : 1
Levels : One
Basement : None
Stories : 1
Utilities : Water Available
Parking Space : 2
Sewer : Public Sewer
Virtual Tour
Location 375 Chestnut Oak Avenue, TN 37166
Directions to 375 Chestnut Oak Avenue, TN 37166
From City Hall head west on E Main St., Turn right onto W. Main St., Turn right onto Riley Avenue, Turn right onto Black Oak Lane, turn Right onto Chestnut Oak Ave and house will be on your left.
Ready to Start the Conversation?
We're ready when you are.
 © 2026 Listings courtesy of RealTracs, Inc. as distributed by MLS GRID. IDX information is provided exclusively for consumers' personal non-commercial use and may not be used for any purpose other than to identify prospective properties consumers may be interested in purchasing. The IDX data is deemed reliable but is not guaranteed by MLS GRID and may be subject to an end user license agreement prescribed by the Member Participant's applicable MLS. Based on information submitted to the MLS GRID as of February 1, 2026 10:00 PM CST. All data is obtained from various sources and may not have been verified by broker or MLS GRID. Supplied Open House Information is subject to change without notice. All information should be independently reviewed and verified for accuracy. Properties may or may not be listed by the office/agent presenting the information. Some IDX listings have been excluded from this website.
© 2026 Listings courtesy of RealTracs, Inc. as distributed by MLS GRID. IDX information is provided exclusively for consumers' personal non-commercial use and may not be used for any purpose other than to identify prospective properties consumers may be interested in purchasing. The IDX data is deemed reliable but is not guaranteed by MLS GRID and may be subject to an end user license agreement prescribed by the Member Participant's applicable MLS. Based on information submitted to the MLS GRID as of February 1, 2026 10:00 PM CST. All data is obtained from various sources and may not have been verified by broker or MLS GRID. Supplied Open House Information is subject to change without notice. All information should be independently reviewed and verified for accuracy. Properties may or may not be listed by the office/agent presenting the information. Some IDX listings have been excluded from this website.
