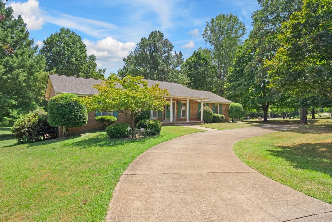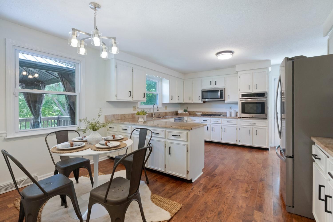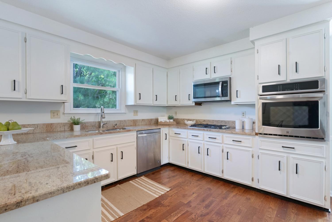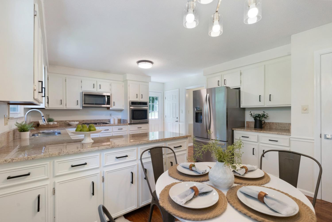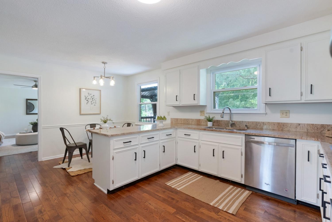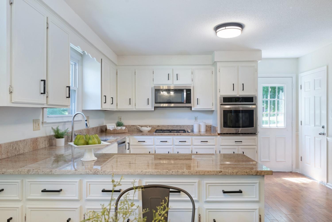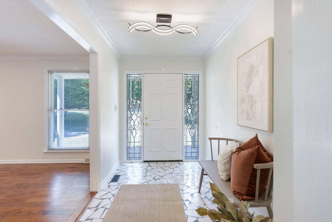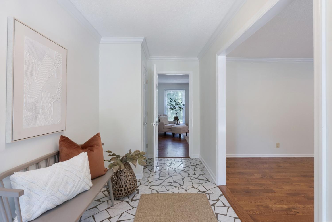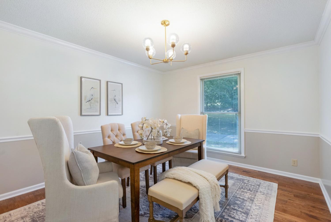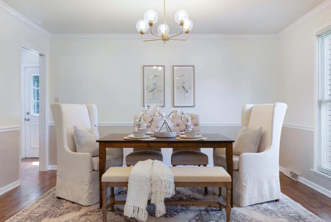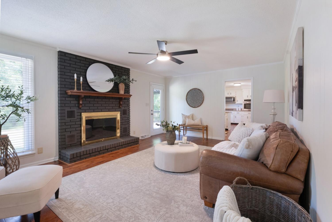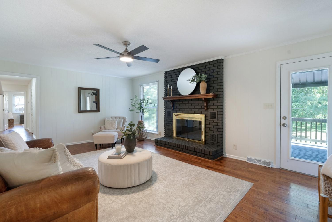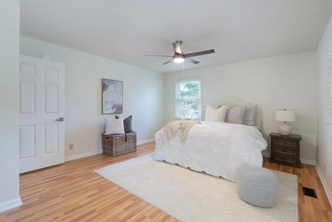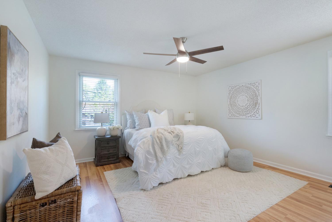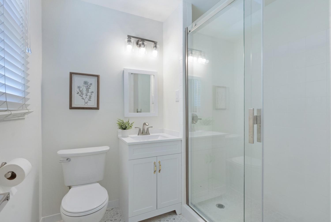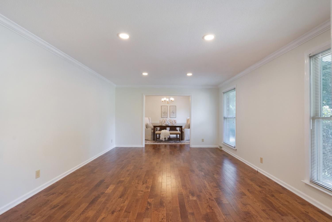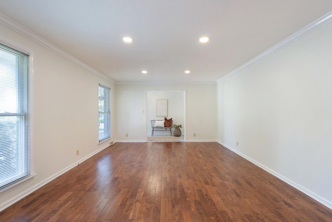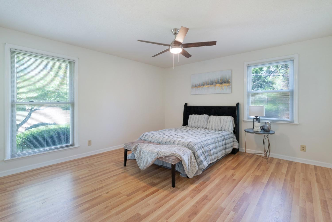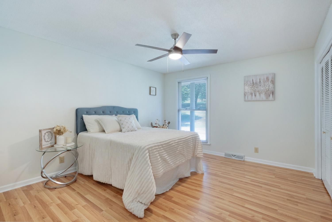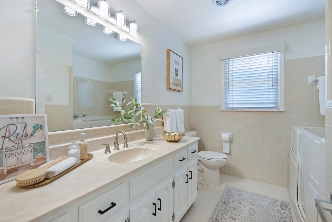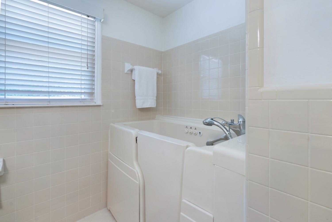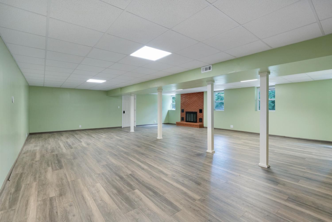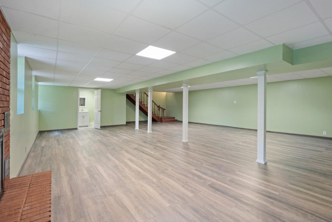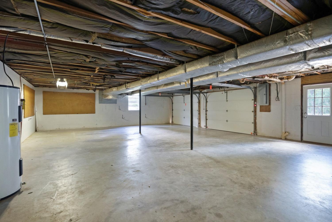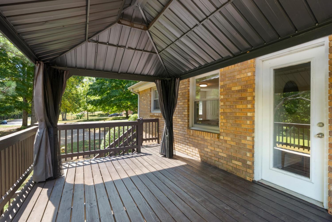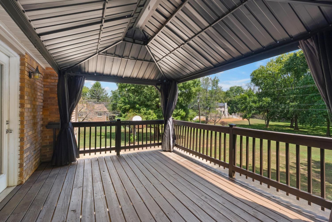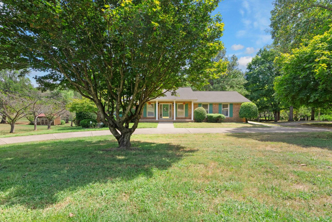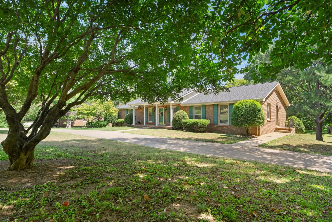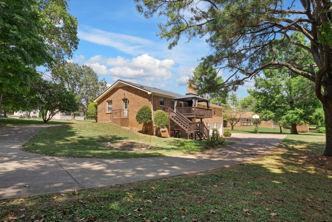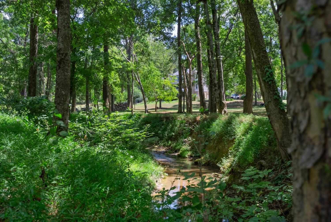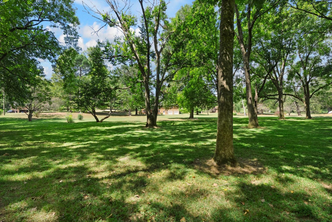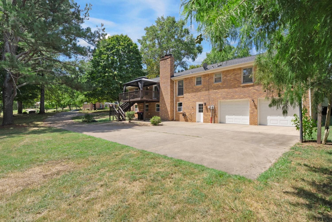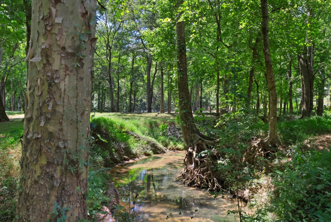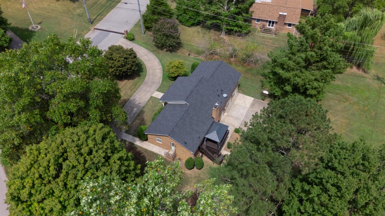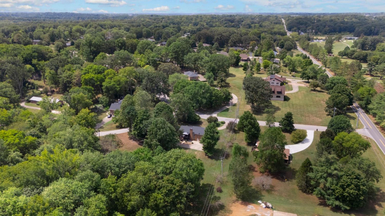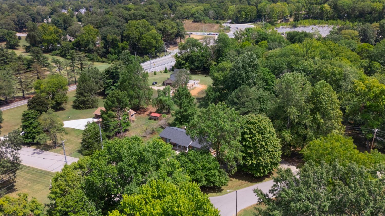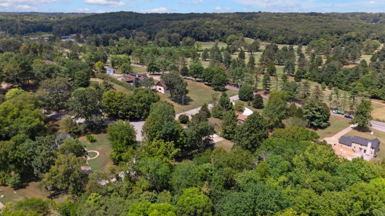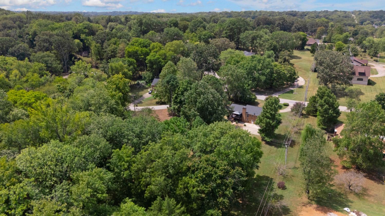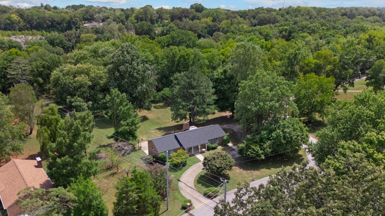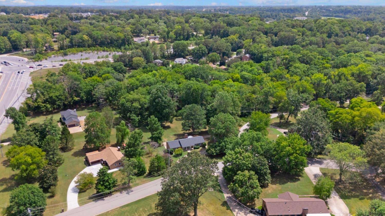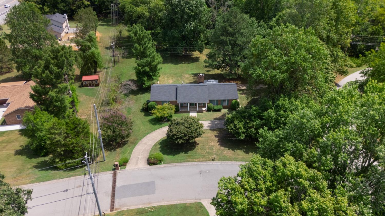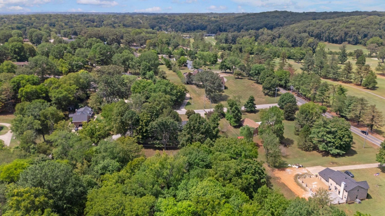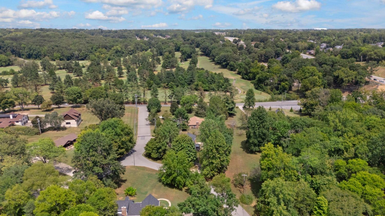 MIDDLE TENNESSEE REAL ESTATE
MIDDLE TENNESSEE REAL ESTATE
405 Kimberly Dr, Clarksville, TN 37043 For Sale
Single Family Residence
- Single Family Residence
- Beds: 3
- Baths: 3
- 3,096 sq ft
Description
Location! Location! Welcome to your private retreat in the heart of Clarksville! This beautifully updated 3,096 sq ft home offers 3 bedrooms, 2.5 bathrooms, and sits on a serene 1.94-acre lot with no HOA. Step inside to enjoy NEW roof, fresh paint, brand-new flooring throughout (no carpet), updated light fixtures, and a new walk-in shower in the primary suite. The fully finished 950 sq ft lower level features a separate entrance, perfect for a guest suite, home office, or rental potential. Outside, relax on the deck overlooking a peaceful backyard with mature trees, a creek, and beautiful nature views. Enjoy nearby walking trails, Swan Lake Golf Course, and Dunbar Cave State Park, just minutes away. This one-of-a-kind property combines privacy, space, and modern updates—all in an ideal Clarksville location. Roof was replaced this year and comes with a warranty. For a limited time only enjoy, 1% towards Closing Costs with use of Preferred Lender. Terms and conditions apply.
Property Details
Status : Active
Address : 405 Kimberly Dr Clarksville TN 37043
County : Montgomery County, TN
Property Type : Residential
Area : 3,096 sq. ft.
Year Built : 1976
Exterior Construction : Brick
Floors : Wood,Laminate,Tile
Heat : Central,Natural Gas
HOA / Subdivision : Wingate
Listing Provided by : eXp Realty
MLS Status : Active
Listing # : RTC3013596
Schools near 405 Kimberly Dr, Clarksville, TN 37043 :
Rossview Elementary, Rossview Middle, Rossview High
Additional details
Heating : Yes
Parking Features : Garage Faces Rear
Lot Size Area : 1.94 Sq. Ft.
Building Area Total : 3096 Sq. Ft.
Lot Size Acres : 1.94 Acres
Living Area : 3096 Sq. Ft.
Office Phone : 8885195113
Number of Bedrooms : 3
Number of Bathrooms : 3
Full Bathrooms : 3
Possession : Close Of Escrow
Cooling : 1
Garage Spaces : 2
Patio and Porch Features : Deck,Covered,Porch
Levels : Two
Basement : Finished
Stories : 2
Utilities : Electricity Available,Natural Gas Available,Water Available
Parking Space : 2
Sewer : Septic Tank
Location 405 Kimberly Dr, TN 37043
Directions to 405 Kimberly Dr, TN 37043
From I-24, take Exit 4. Head south on Wilma Rudolph Blvd. Turn left onto Dunbar Cave Rd. Pass Swan Lake and Dunbar Cave Golf Course. Turn right onto Kimberly Dr. Home will be on the left.
Ready to Start the Conversation?
We're ready when you are.
 © 2025 Listings courtesy of RealTracs, Inc. as distributed by MLS GRID. IDX information is provided exclusively for consumers' personal non-commercial use and may not be used for any purpose other than to identify prospective properties consumers may be interested in purchasing. The IDX data is deemed reliable but is not guaranteed by MLS GRID and may be subject to an end user license agreement prescribed by the Member Participant's applicable MLS. Based on information submitted to the MLS GRID as of December 3, 2025 10:00 PM CST. All data is obtained from various sources and may not have been verified by broker or MLS GRID. Supplied Open House Information is subject to change without notice. All information should be independently reviewed and verified for accuracy. Properties may or may not be listed by the office/agent presenting the information. Some IDX listings have been excluded from this website.
© 2025 Listings courtesy of RealTracs, Inc. as distributed by MLS GRID. IDX information is provided exclusively for consumers' personal non-commercial use and may not be used for any purpose other than to identify prospective properties consumers may be interested in purchasing. The IDX data is deemed reliable but is not guaranteed by MLS GRID and may be subject to an end user license agreement prescribed by the Member Participant's applicable MLS. Based on information submitted to the MLS GRID as of December 3, 2025 10:00 PM CST. All data is obtained from various sources and may not have been verified by broker or MLS GRID. Supplied Open House Information is subject to change without notice. All information should be independently reviewed and verified for accuracy. Properties may or may not be listed by the office/agent presenting the information. Some IDX listings have been excluded from this website.
