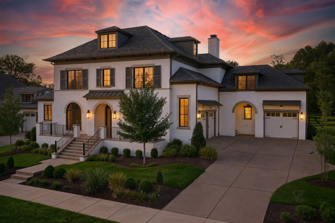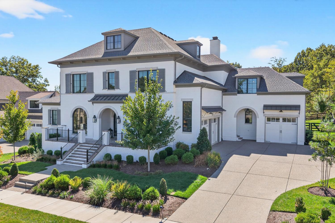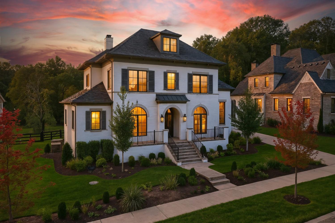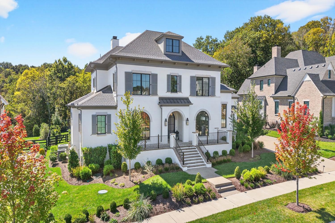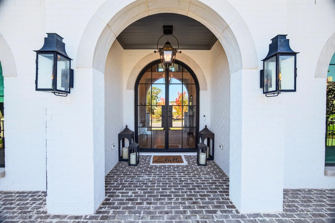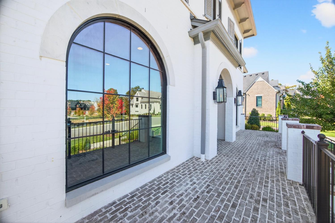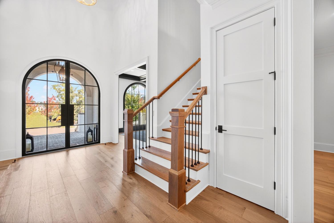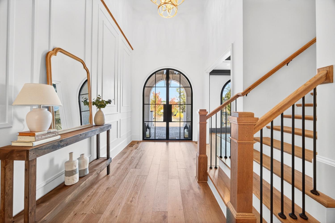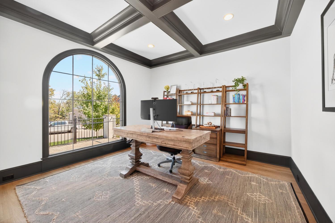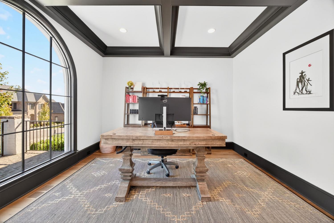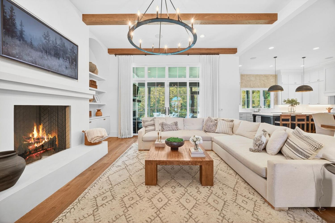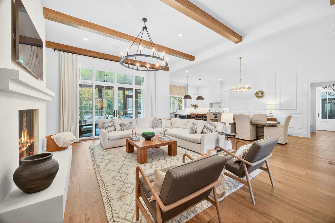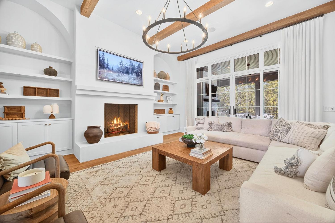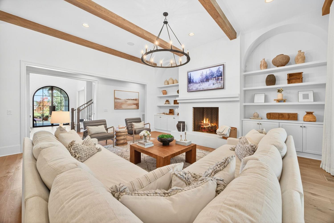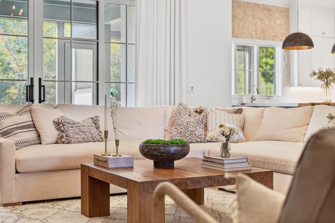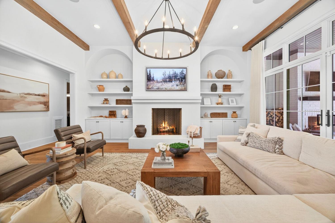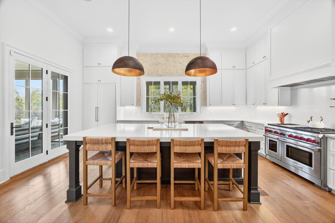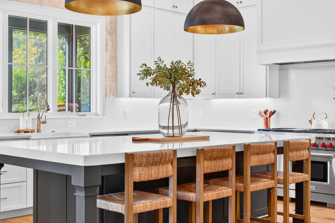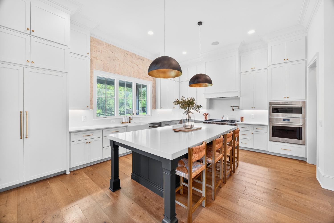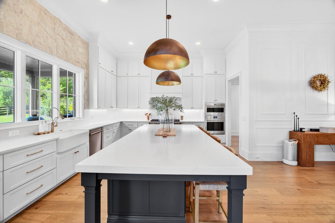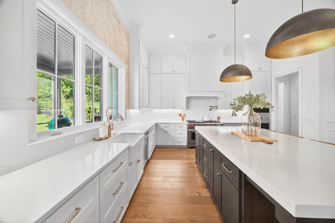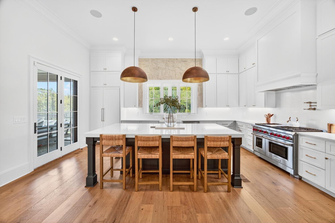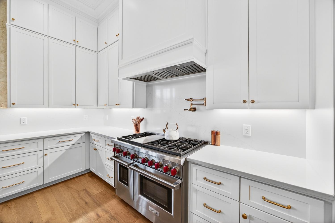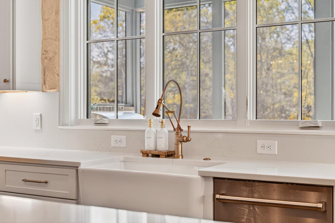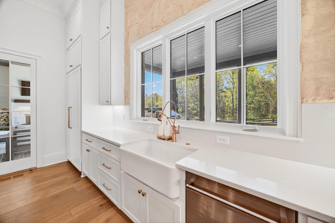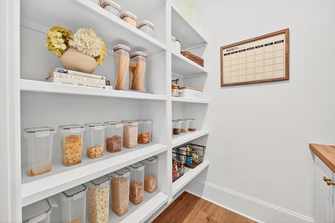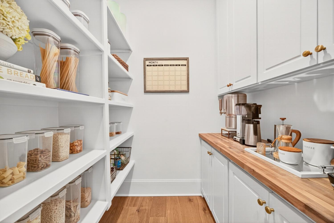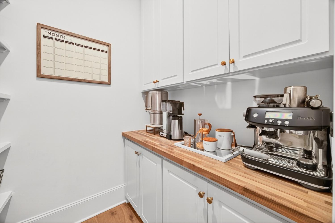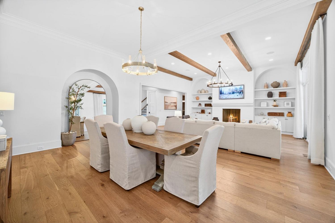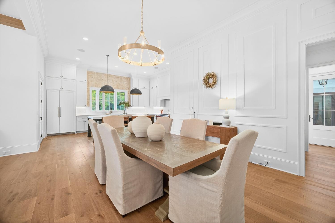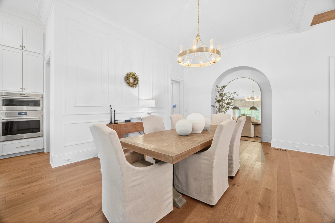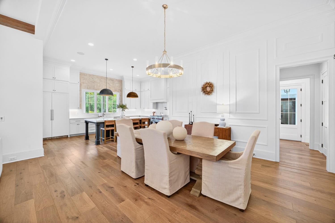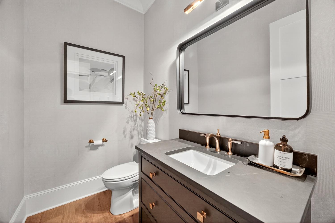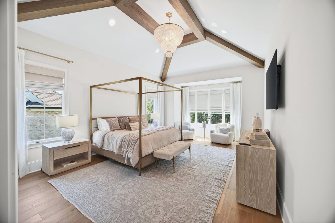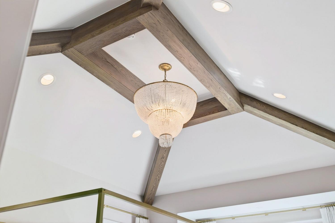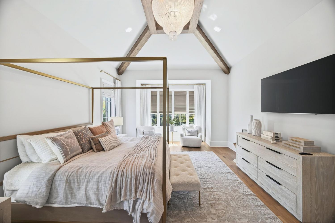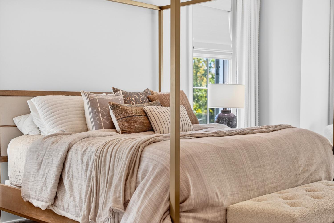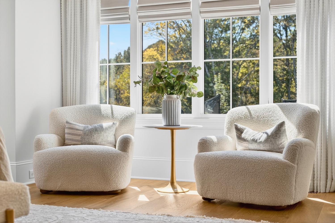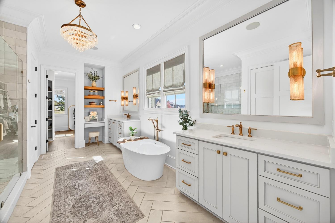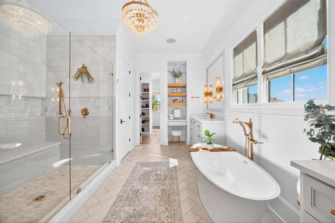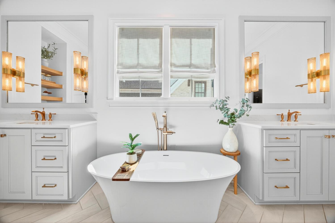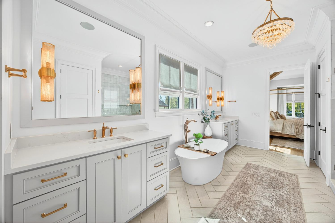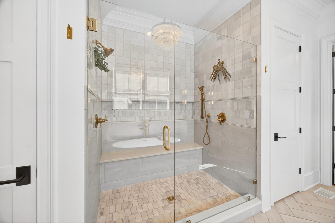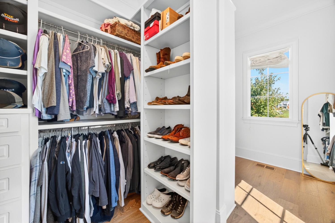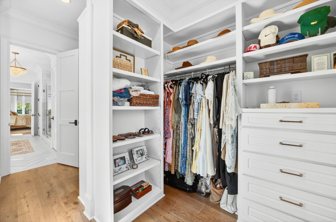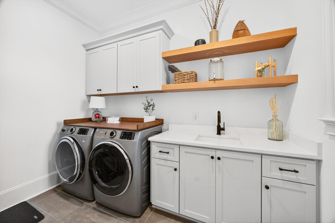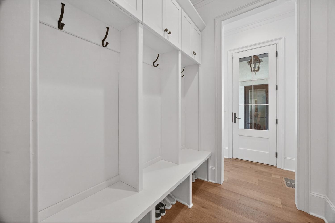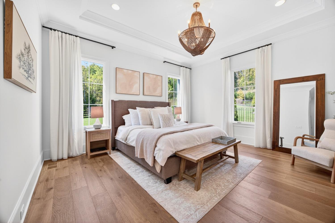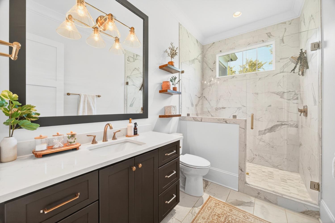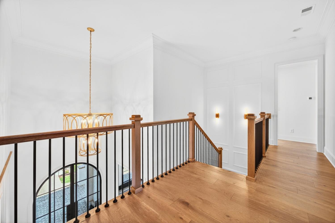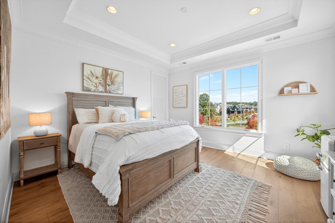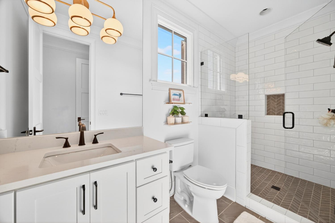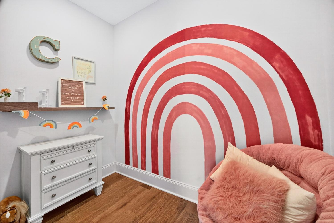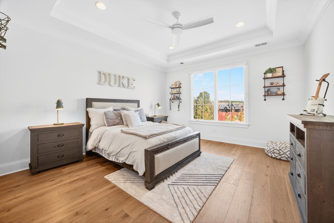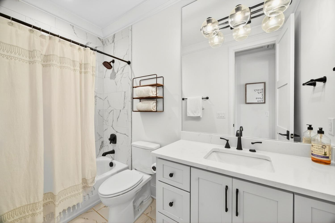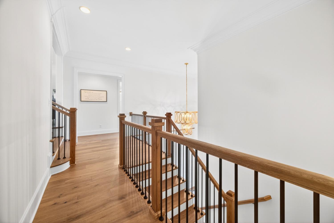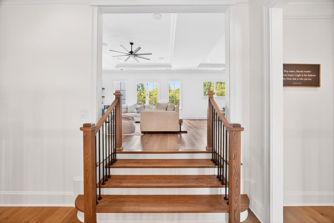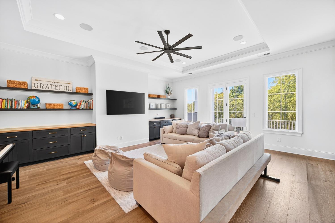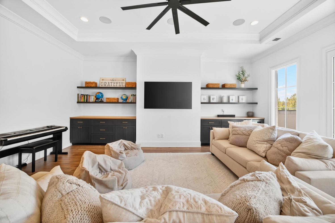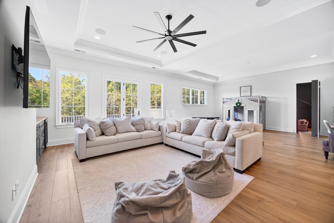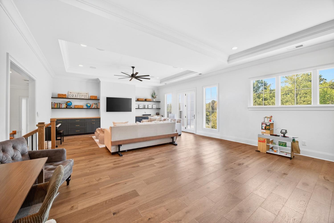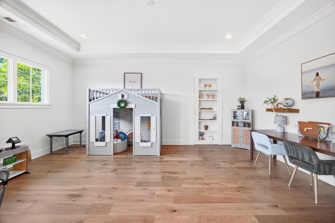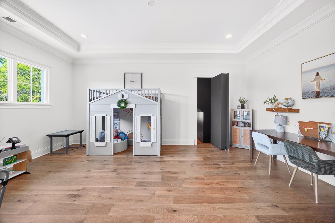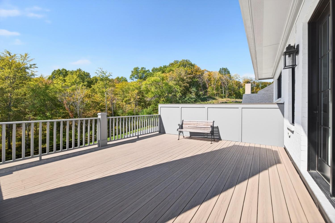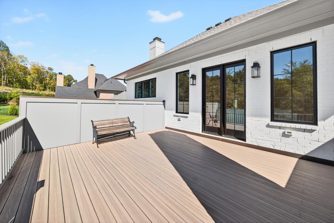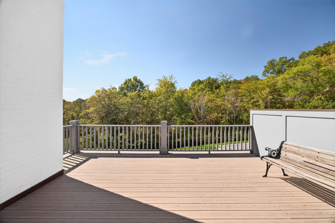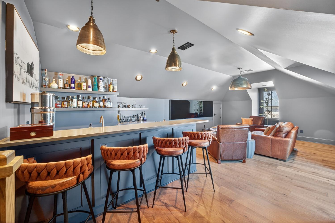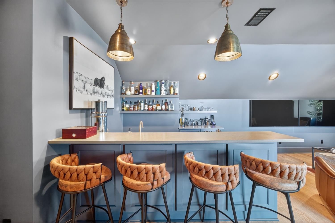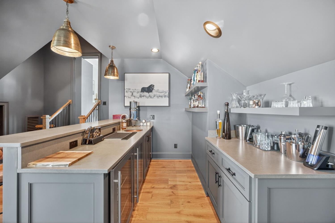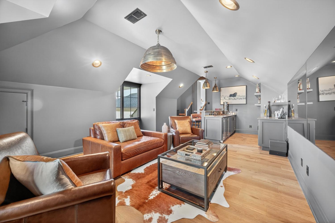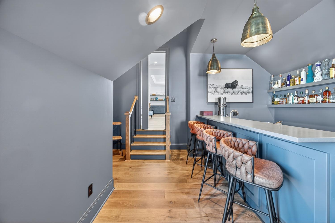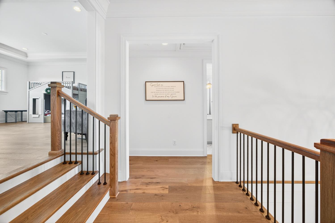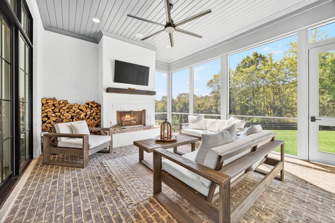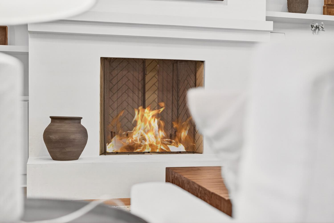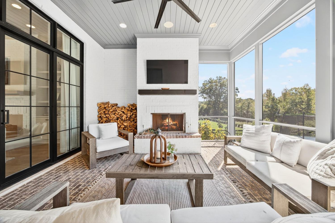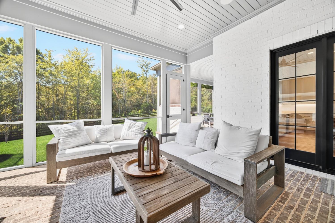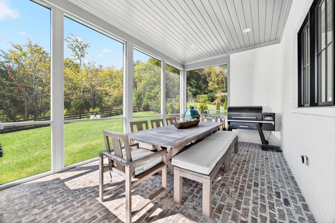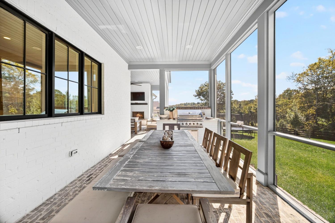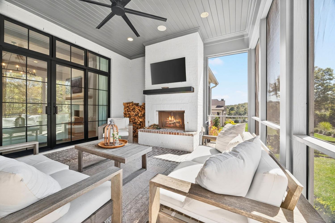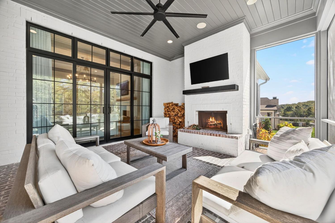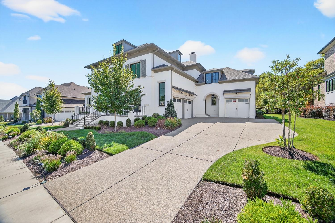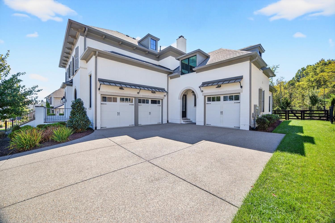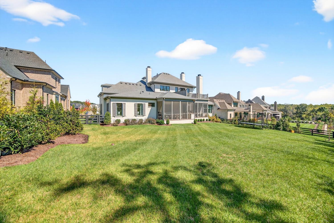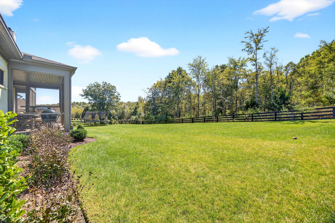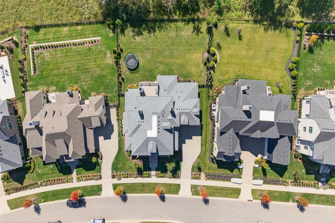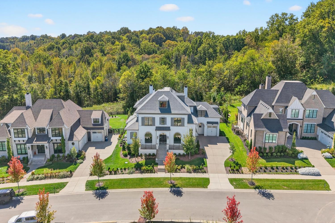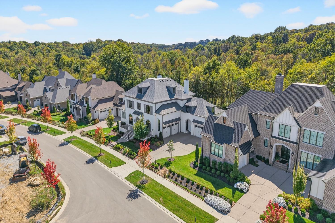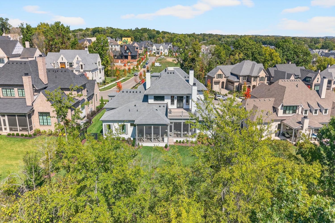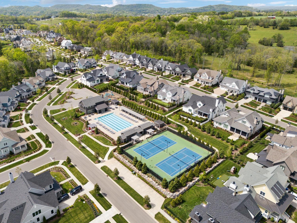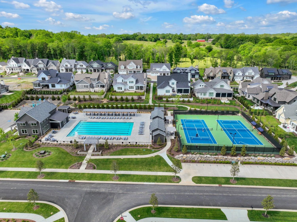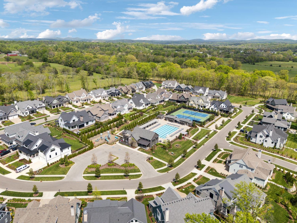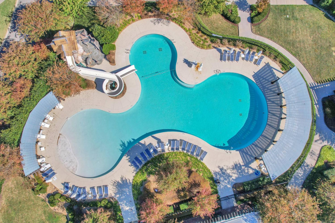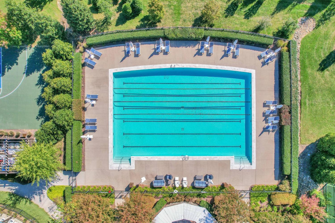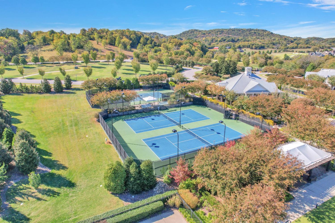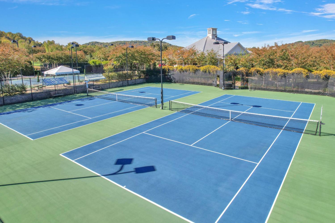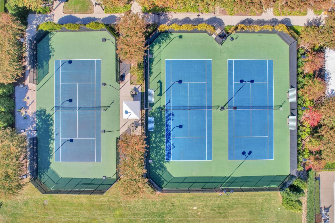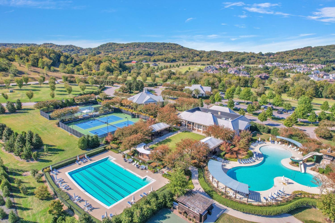 MIDDLE TENNESSEE REAL ESTATE
MIDDLE TENNESSEE REAL ESTATE
9307 Double Run Ct, College Grove, TN 37046 For Sale
Single Family Residence
- Single Family Residence
- Beds: 4
- Baths: 5
- 5,228 sq ft
Description
Welcome to 9307 Double Run Court—an exquisite residence nestled on a cul-de-sac street within The Grove, one of Middle Tennessee’s most exclusive golf club communities. Highly desirable tree-lined, fenced lot- thoughtfully designed for both elegance and comfort. Features include a main-level primary suite with a vaulted, wood-beamed ceiling, spa-like bath with a freestanding tub, dual vanities, and a serene view of the tree-lined backyard. Main floor also features a secondary ensuite bedroom and dedicated study. The gourmet kitchen impresses with a 48-inch Wolf range, panel refrigerator, and a seamless flow into the open living room highlighted by an Archistone fireplace and sophisticated dining area with a custom wall niche. Two screened back porches with a wood-burning fireplace and built-in grill—making the perfect backdrop for private outdoor entertaining and everyday relaxation. The lot offers a perfect space for a pool. Upstairs, you will find a spacious recreation room opening to a balcony overlooking tranquil wooded views. A hidden bookshelf door opens to a flex/hobby room with a wet bar. 2 secondary bedrooms, including an ensuite, hall bath, and storage/pocket room. Additional features include White Oak hardwoods throughout (no carpet), a three-car garage, friends' entrance, arched iron double front doors, grand foyer, designer lighting and an inviting brick front porch. Ideally located near The Gathering Place, you’ll enjoy access to the Bridge Bar, resort-style pool, playground, and tennis/pickleball courts—all within the sought-after lifestyle of The Grove.
Property Details
Status : Active
Address : 9307 Double Run Ct College Grove TN 37046
County : Williamson County, TN
Property Type : Residential
Area : 5,228 sq. ft.
Yard : Back Yard
Year Built : 2022
Exterior Construction : Brick
Floors : Wood,Tile
Heat : Natural Gas
HOA / Subdivision : The Grove
Listing Provided by : Keller Williams Realty
MLS Status : Active
Listing # : RTC3013738
Schools near 9307 Double Run Ct, College Grove, TN 37046 :
College Grove Elementary, Fred J Page Middle School, Fred J Page High School
Additional details
Virtual Tour URL : Click here for Virtual Tour
Association Fee : $262.00
Association Fee Frequency : Monthly
Heating : Yes
Parking Features : Garage Door Opener,Garage Faces Side,Concrete,Driveway,Parking Pad
Lot Size Area : 0.42 Sq. Ft.
Building Area Total : 5228 Sq. Ft.
Lot Size Acres : 0.42 Acres
Lot Size Dimensions : 96 X 170
Living Area : 5228 Sq. Ft.
Office Phone : 6153024242
Number of Bedrooms : 4
Number of Bathrooms : 5
Full Bathrooms : 4
Half Bathrooms : 1
Possession : Negotiable
Cooling : 1
Garage Spaces : 3
Patio and Porch Features : Patio,Covered,Porch,Deck
Levels : Two
Basement : Crawl Space
Stories : 2
Utilities : Electricity Available,Natural Gas Available,Water Available
Parking Space : 3
Sewer : STEP System
Location 9307 Double Run Ct, TN 37046
Directions to 9307 Double Run Ct, TN 37046
From Nashville: Continue on I-65 S (23 mi), then merge onto I-840 E (4.5 mi). Take exit 34 for Peytonsville-Trinity Rd, keep right. Left on Peytonsville-Arno Rd. Arno-College Grove Rd. Left on Saddle Bay Dr. Right on Heirloom Blvd. Right onto Double Run
Ready to Start the Conversation?
We're ready when you are.
 © 2026 Listings courtesy of RealTracs, Inc. as distributed by MLS GRID. IDX information is provided exclusively for consumers' personal non-commercial use and may not be used for any purpose other than to identify prospective properties consumers may be interested in purchasing. The IDX data is deemed reliable but is not guaranteed by MLS GRID and may be subject to an end user license agreement prescribed by the Member Participant's applicable MLS. Based on information submitted to the MLS GRID as of January 16, 2026 10:00 AM CST. All data is obtained from various sources and may not have been verified by broker or MLS GRID. Supplied Open House Information is subject to change without notice. All information should be independently reviewed and verified for accuracy. Properties may or may not be listed by the office/agent presenting the information. Some IDX listings have been excluded from this website.
© 2026 Listings courtesy of RealTracs, Inc. as distributed by MLS GRID. IDX information is provided exclusively for consumers' personal non-commercial use and may not be used for any purpose other than to identify prospective properties consumers may be interested in purchasing. The IDX data is deemed reliable but is not guaranteed by MLS GRID and may be subject to an end user license agreement prescribed by the Member Participant's applicable MLS. Based on information submitted to the MLS GRID as of January 16, 2026 10:00 AM CST. All data is obtained from various sources and may not have been verified by broker or MLS GRID. Supplied Open House Information is subject to change without notice. All information should be independently reviewed and verified for accuracy. Properties may or may not be listed by the office/agent presenting the information. Some IDX listings have been excluded from this website.
