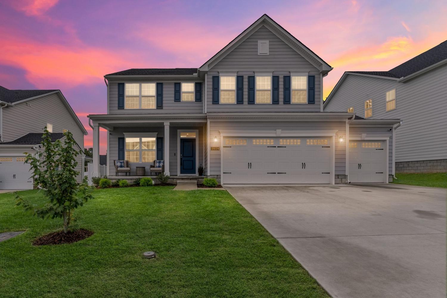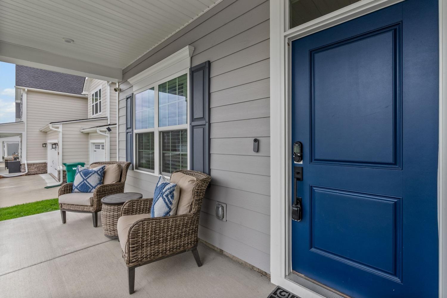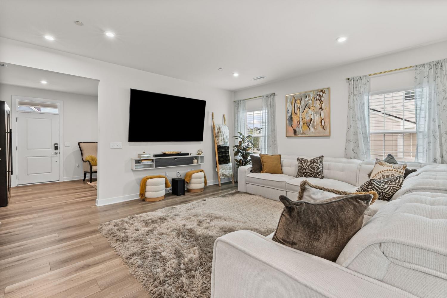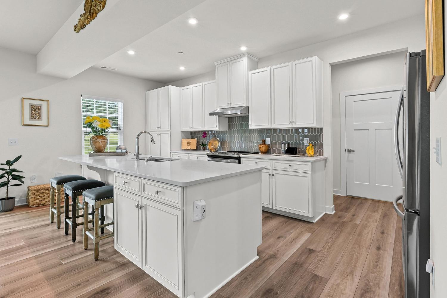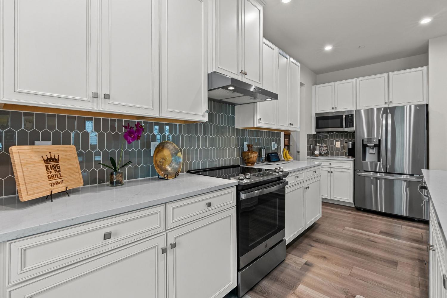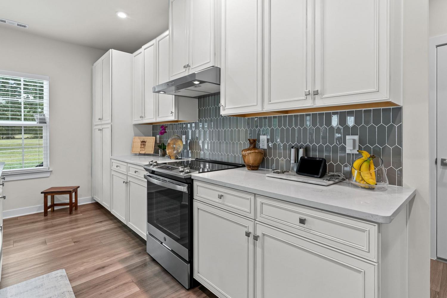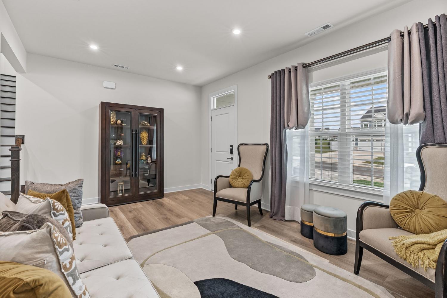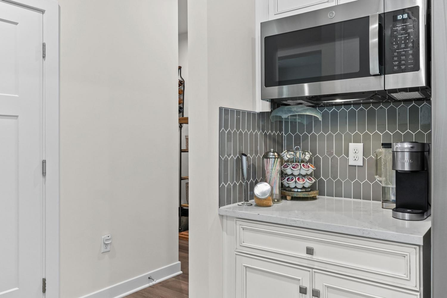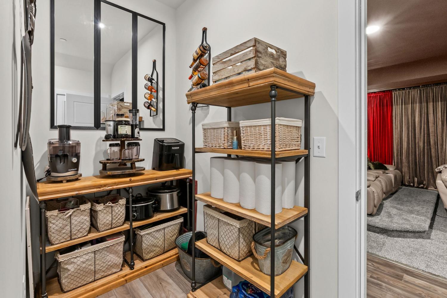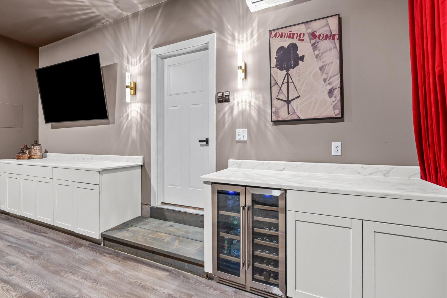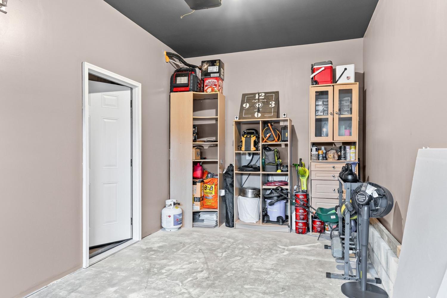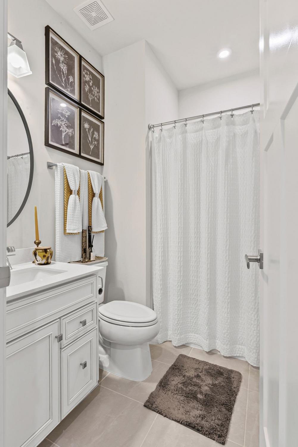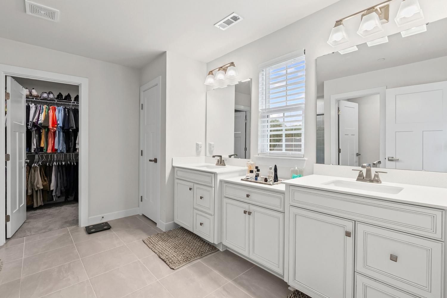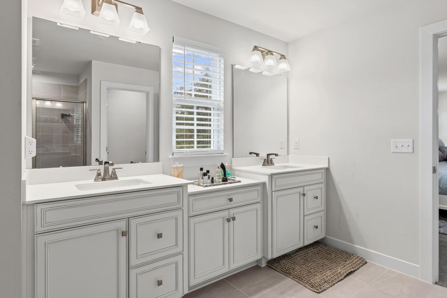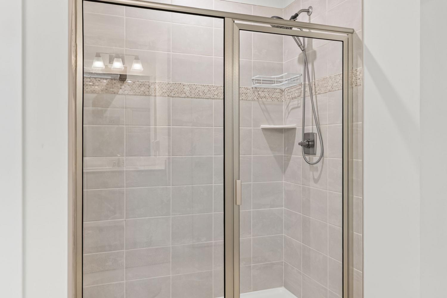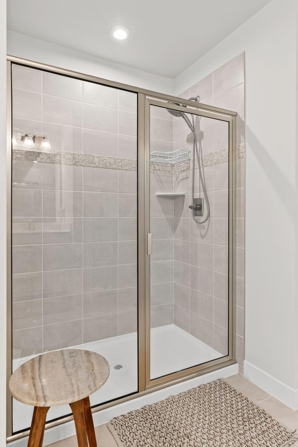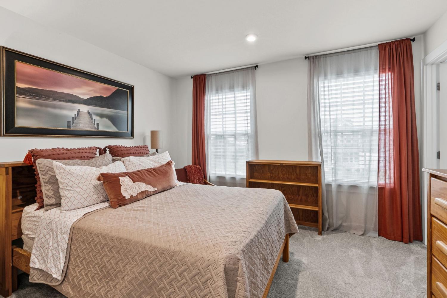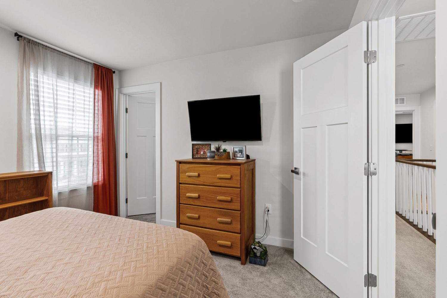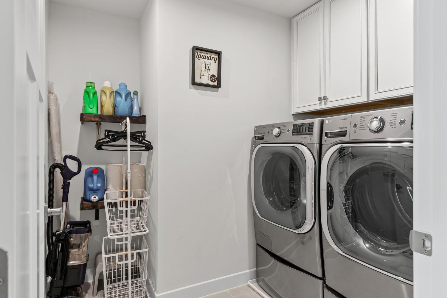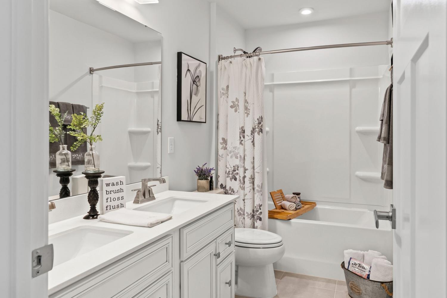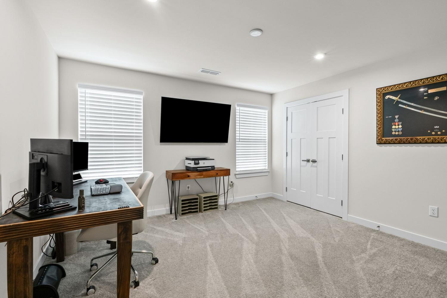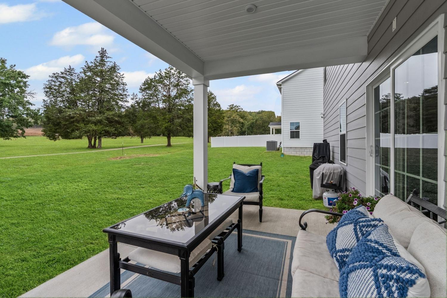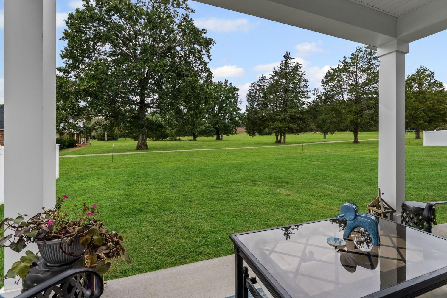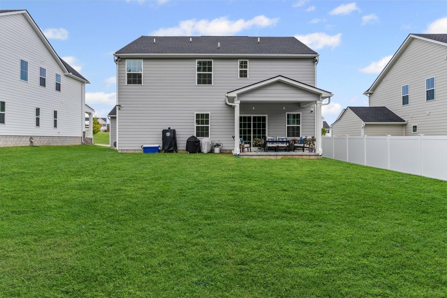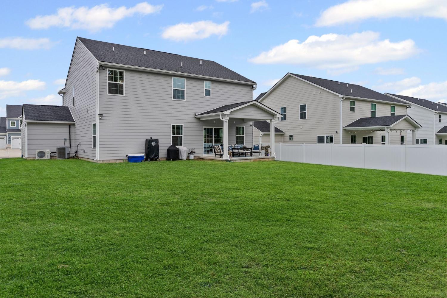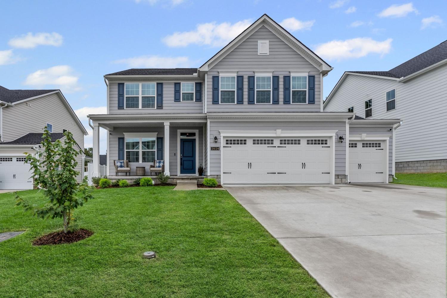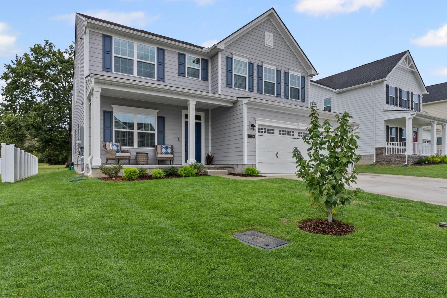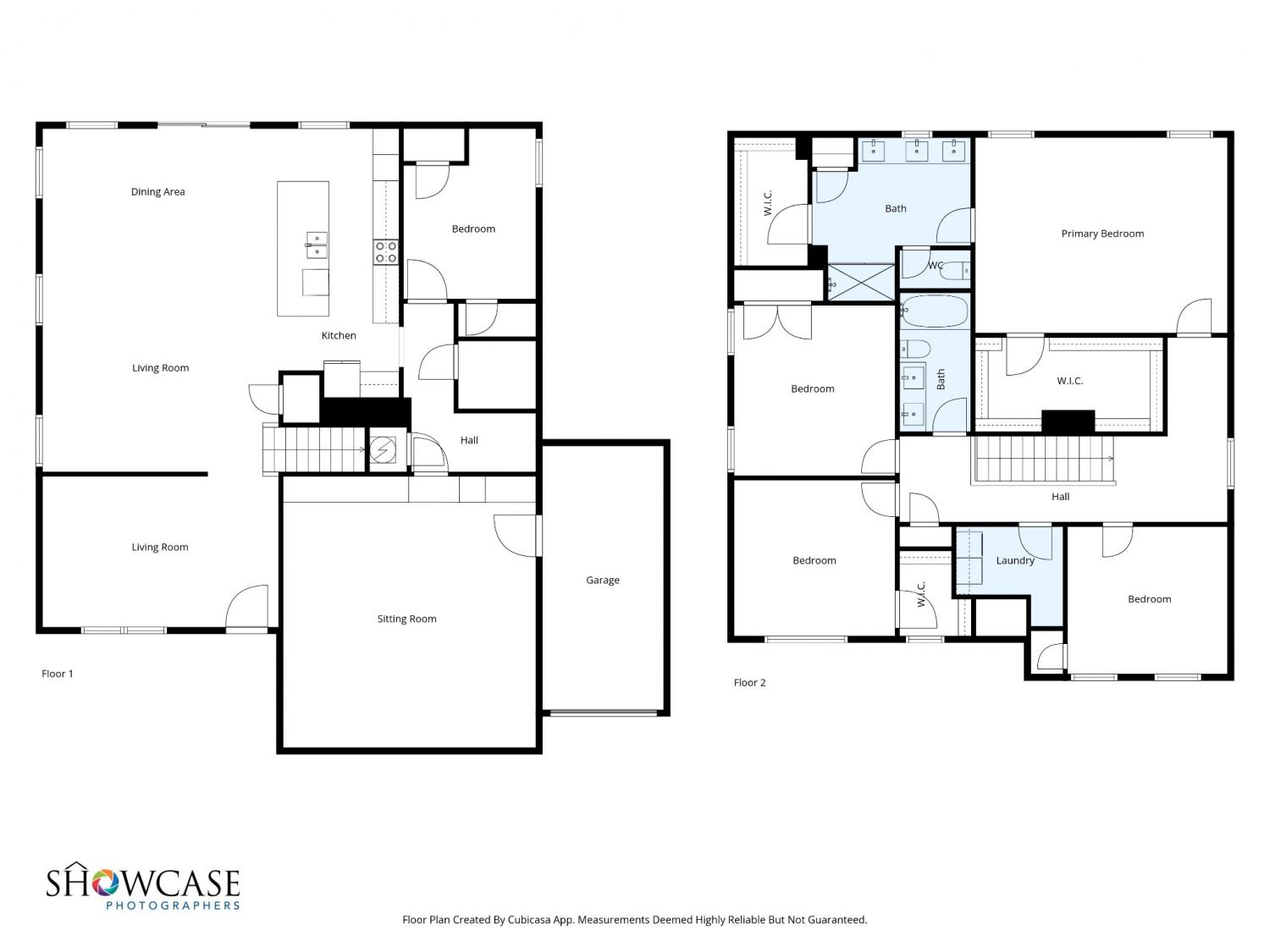 MIDDLE TENNESSEE REAL ESTATE
MIDDLE TENNESSEE REAL ESTATE
1614 Shenstone Dr, Smyrna, TN 37167 For Sale
Single Family Residence
- Single Family Residence
- Beds: 5
- Baths: 5
- 3,098 sq ft
Description
Welcome to this stunning 5-bedroom, 3.5-bath home offering 3,018 sq. ft. of beautifully designed living space! The Hudson plan is thoughtfully crafted to fit the way you live. The main level features a flexible floorplan with a spacious open-concept kitchen, living, and dining area—perfect for entertaining and everyday living. A versatile flex room/ in-law quarters offers the ideal spot for a home office or playroom, while the private study can easily serve as a main-floor bedroom for added convenience. Upstairs, the luxurious owner’s suite includes a spa-like bath and two oversized walk-in closets, providing plenty of space and comfort. Three additional bedrooms, a full bath, and a conveniently located laundry room complete the second level.Attic for storage.Cameras, drapes and rods do not convey. The converted two-car garage has been transformed into a state-of-the-art home theater, featuring built-in shelving and a wine cooler—perfect for movie nights or entertaining guests. An additional one-car garage remans and is thoughtfully outfitted with an EV charging station, offering both functionality and sustainability for today’s homeowner. Enjoy the ease of charging your electric vehicle from the comfort of your own home. This home blends thoughtful design, functionality, and luxury throughout—ready to welcome you home!
Property Details
Status : Active
County : Rutherford County, TN
Property Type : Residential
Area : 3,098 sq. ft.
Year Built : 2024
Exterior Construction : Fiber Cement
Floors : Carpet,Vinyl
Heat : Central,Electric
HOA / Subdivision : Westover Ph 2B
Listing Provided by : Crye-Leike, Inc., REALTORS
MLS Status : Active
Listing # : RTC3013761
Schools near 1614 Shenstone Dr, Smyrna, TN 37167 :
Stewarts Creek Elementary School, Stewarts Creek Middle School, Stewarts Creek High School
Additional details
Association Fee : $50.00
Association Fee Frequency : Monthly
Heating : Yes
Parking Features : Garage Faces Front
Lot Size Area : 0.2 Sq. Ft.
Building Area Total : 3098 Sq. Ft.
Lot Size Acres : 0.2 Acres
Living Area : 3098 Sq. Ft.
Office Phone : 6153919080
Number of Bedrooms : 5
Number of Bathrooms : 5
Full Bathrooms : 3
Half Bathrooms : 2
Possession : Negotiable
Cooling : 1
Garage Spaces : 1
Architectural Style : Other
Patio and Porch Features : Patio,Covered
Levels : Two
Basement : None
Stories : 2
Utilities : Electricity Available,Water Available
Parking Space : 1
Sewer : Public Sewer
Location 1614 Shenstone Dr, TN 37167
Directions to 1614 Shenstone Dr, TN 37167
From I-24, take TN-102 towards Smyrna Turn right onto TN-102 S/Almaville Rd Turn right onto Morton Ln At the traffic circle, continue straight to stay on Morton Rd Turn right onto Rocky Fork/Rocky Fork Almaville Rd/Rocky Forks Rd Westover will be approx.
Ready to Start the Conversation?
We're ready when you are.
 © 2025 Listings courtesy of RealTracs, Inc. as distributed by MLS GRID. IDX information is provided exclusively for consumers' personal non-commercial use and may not be used for any purpose other than to identify prospective properties consumers may be interested in purchasing. The IDX data is deemed reliable but is not guaranteed by MLS GRID and may be subject to an end user license agreement prescribed by the Member Participant's applicable MLS. Based on information submitted to the MLS GRID as of October 25, 2025 10:00 AM CST. All data is obtained from various sources and may not have been verified by broker or MLS GRID. Supplied Open House Information is subject to change without notice. All information should be independently reviewed and verified for accuracy. Properties may or may not be listed by the office/agent presenting the information. Some IDX listings have been excluded from this website.
© 2025 Listings courtesy of RealTracs, Inc. as distributed by MLS GRID. IDX information is provided exclusively for consumers' personal non-commercial use and may not be used for any purpose other than to identify prospective properties consumers may be interested in purchasing. The IDX data is deemed reliable but is not guaranteed by MLS GRID and may be subject to an end user license agreement prescribed by the Member Participant's applicable MLS. Based on information submitted to the MLS GRID as of October 25, 2025 10:00 AM CST. All data is obtained from various sources and may not have been verified by broker or MLS GRID. Supplied Open House Information is subject to change without notice. All information should be independently reviewed and verified for accuracy. Properties may or may not be listed by the office/agent presenting the information. Some IDX listings have been excluded from this website.
