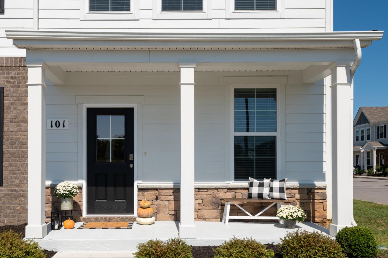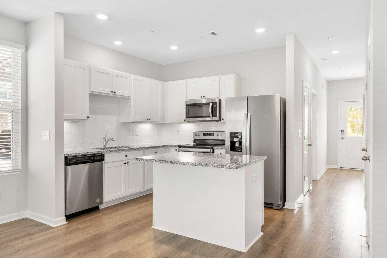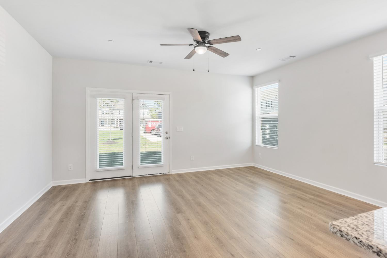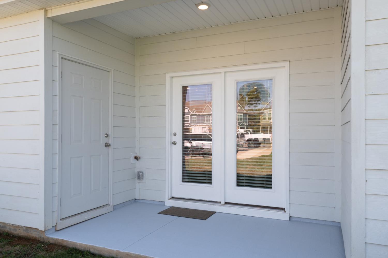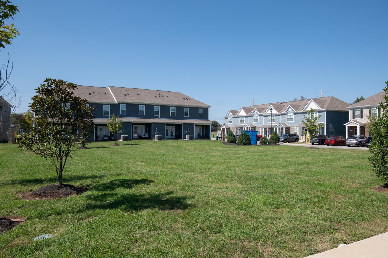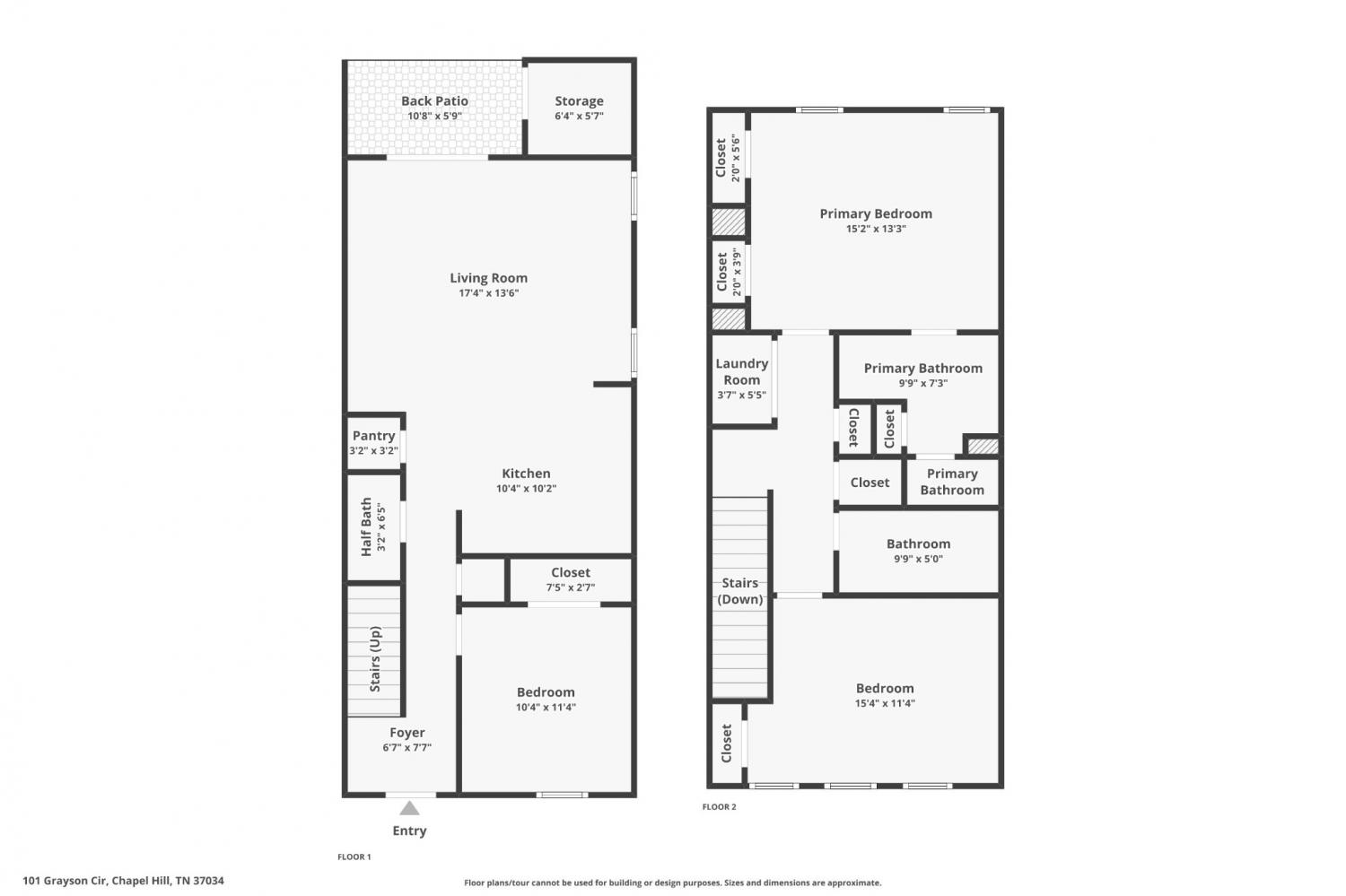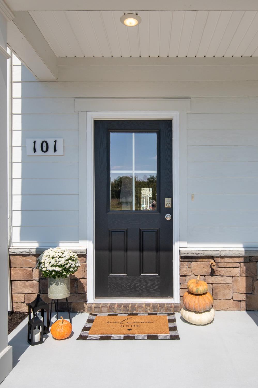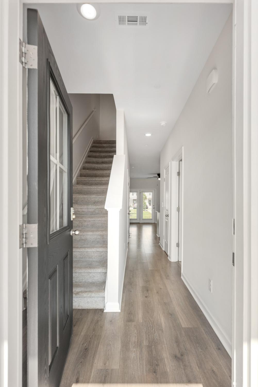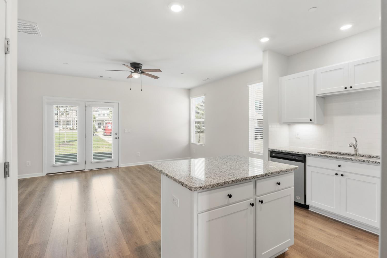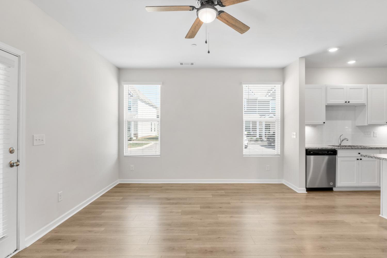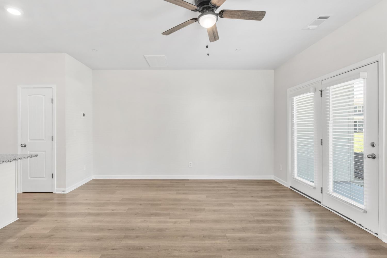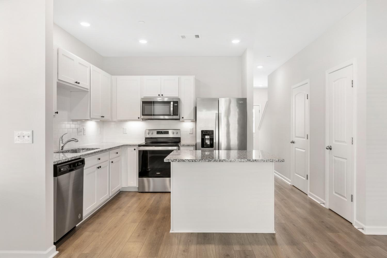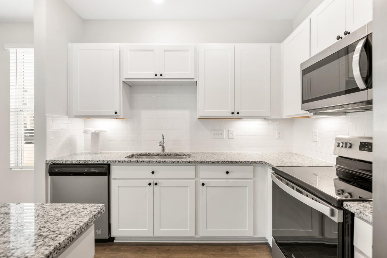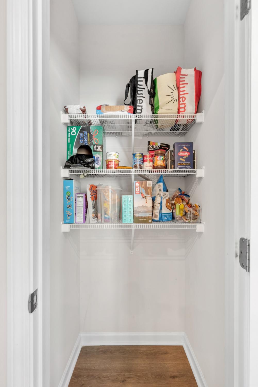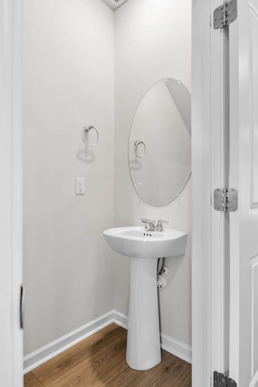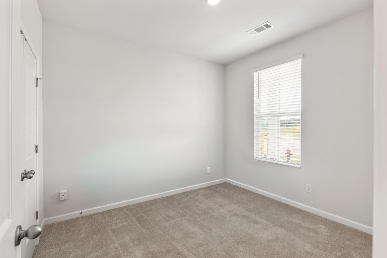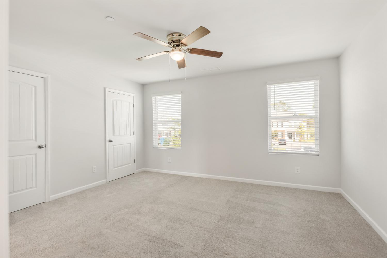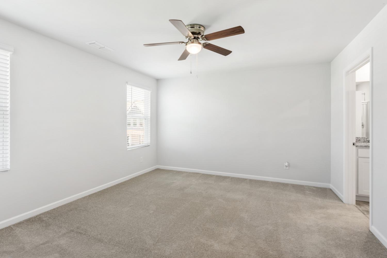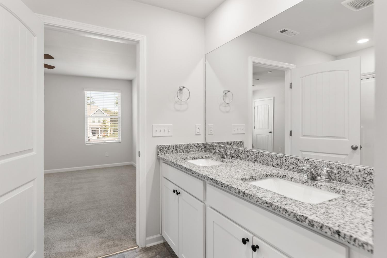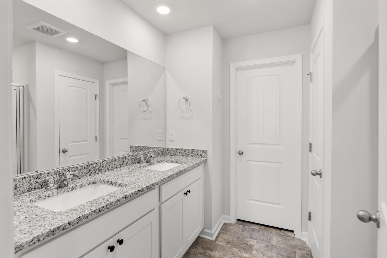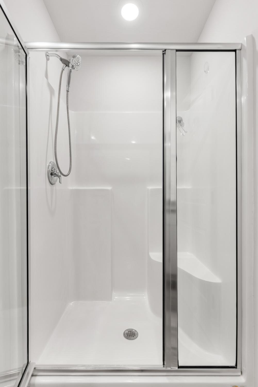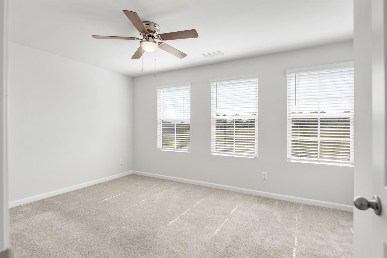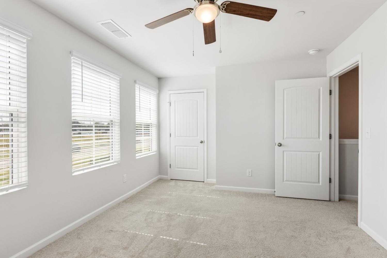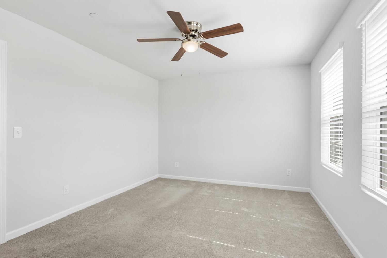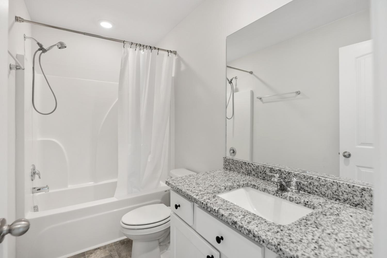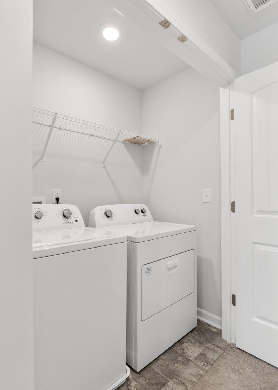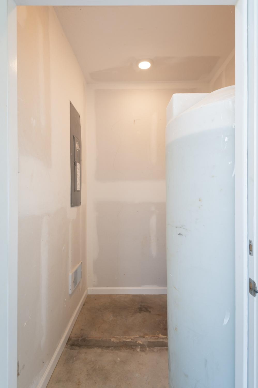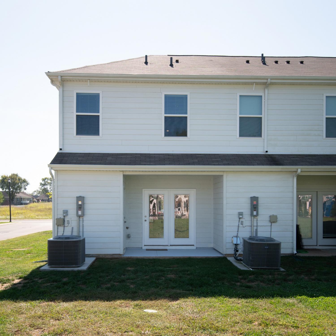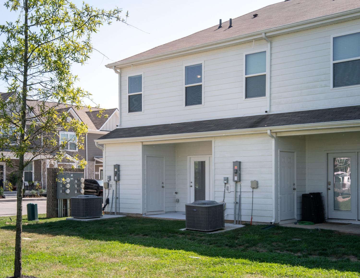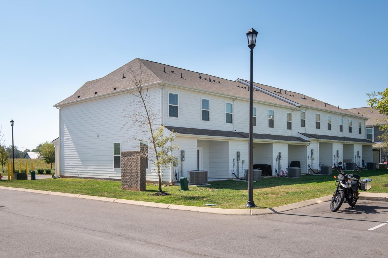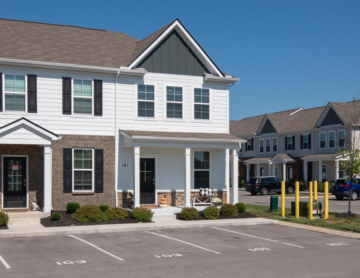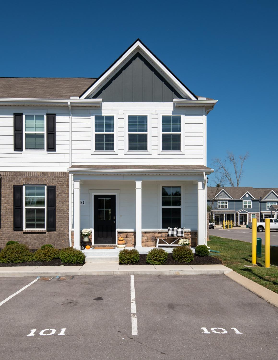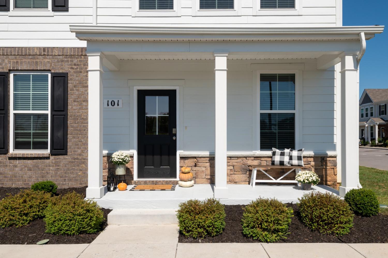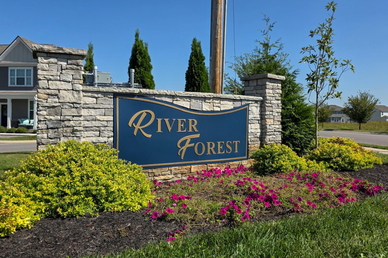 MIDDLE TENNESSEE REAL ESTATE
MIDDLE TENNESSEE REAL ESTATE
101 Grayson Cir, Chapel Hill, TN 37034 For Sale
Townhouse
- Townhouse
- Beds: 3
- Baths: 3
- 1,440 sq ft
Description
0% Down USDA Funding or up to $5000 Closing Credit on this home! Embrace the beauty and charm of southern small town life with this turn-key home in the heart of Chapel Hill. This 2023-build has been well maintained and feels just like new from the moment you enter through its inviting covered front porch. The main floor features an airy great room space with high ceilings and large windows allowing for lots of natural light. Perfect for entertaining, the kitchen has shaker cabinets with island, granite counters, tile backsplash, stainless appliances and pantry. The rear-entry leads to a covered porch overlooking the neighborhood green space giving you a park-like setting for your backyard. Upstairs you'll find the private primary suite with two closets and an oversized bath that includes a walk-in shower with glass, dual vanities and extra storage. Generously-sized secondary bedroom, hall bath and dedicated laundry room with included washer and dryer complete the upstairs. Back downstairs you’ll also find a half bath and third bedroom that would make a great home office, guest room or playroom. Lots of closet space, LED recessed lighting, freshly updated paint and neutral finishes throughout. A short drive to some of Middle Tennessee’s favorite spots like the historic square in downtown Franklin, shopping at the Avenue in Murfreesboro, Henry Horton State Park, Arrington Vineyards, downtown Nashville and more make this home a must-see!
Property Details
Status : Active
Address : 101 Grayson Cir Chapel Hill TN 37034
County : Marshall County, TN
Property Type : Residential
Area : 1,440 sq. ft.
Year Built : 2022
Exterior Construction : Hardboard Siding,Brick
Floors : Carpet,Laminate,Tile
Heat : Central,Electric
HOA / Subdivision : River Forest Subd Phase 2
Listing Provided by : Benchmark Realty, LLC
MLS Status : Active
Listing # : RTC3013773
Schools near 101 Grayson Cir, Chapel Hill, TN 37034 :
Chapel Hill (K-3)/Delk Henson (4-6), Chapel Hill (K-3)/Delk Henson (4-6), Forrest School
Additional details
Association Fee : $200.00
Association Fee Frequency : Monthly
Heating : Yes
Parking Features : Assigned
Lot Size Area : 0.02 Sq. Ft.
Building Area Total : 1440 Sq. Ft.
Lot Size Acres : 0.02 Acres
Living Area : 1440 Sq. Ft.
Lot Features : Level
Common Interest : Condominium
Property Attached : Yes
Office Phone : 6159914949
Number of Bedrooms : 3
Number of Bathrooms : 3
Full Bathrooms : 2
Half Bathrooms : 1
Possession : Close Of Escrow
Cooling : 1
Architectural Style : Cottage
Patio and Porch Features : Patio,Covered,Porch
Levels : Two
Basement : Crawl Space
Stories : 2
Utilities : Electricity Available,Water Available
Parking Space : 2
Sewer : Public Sewer
Location 101 Grayson Cir, TN 37034
Directions to 101 Grayson Cir, TN 37034
From Horton Hwy/US-31A S/TN-11, turn left on to River Forest Drive. Take the first left onto Grayson Circle. Turn left and unit is the first on the right hand side.
Ready to Start the Conversation?
We're ready when you are.
 © 2025 Listings courtesy of RealTracs, Inc. as distributed by MLS GRID. IDX information is provided exclusively for consumers' personal non-commercial use and may not be used for any purpose other than to identify prospective properties consumers may be interested in purchasing. The IDX data is deemed reliable but is not guaranteed by MLS GRID and may be subject to an end user license agreement prescribed by the Member Participant's applicable MLS. Based on information submitted to the MLS GRID as of October 22, 2025 10:00 PM CST. All data is obtained from various sources and may not have been verified by broker or MLS GRID. Supplied Open House Information is subject to change without notice. All information should be independently reviewed and verified for accuracy. Properties may or may not be listed by the office/agent presenting the information. Some IDX listings have been excluded from this website.
© 2025 Listings courtesy of RealTracs, Inc. as distributed by MLS GRID. IDX information is provided exclusively for consumers' personal non-commercial use and may not be used for any purpose other than to identify prospective properties consumers may be interested in purchasing. The IDX data is deemed reliable but is not guaranteed by MLS GRID and may be subject to an end user license agreement prescribed by the Member Participant's applicable MLS. Based on information submitted to the MLS GRID as of October 22, 2025 10:00 PM CST. All data is obtained from various sources and may not have been verified by broker or MLS GRID. Supplied Open House Information is subject to change without notice. All information should be independently reviewed and verified for accuracy. Properties may or may not be listed by the office/agent presenting the information. Some IDX listings have been excluded from this website.
