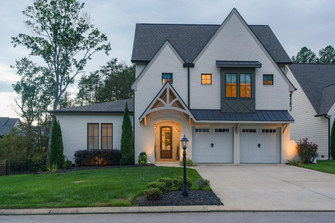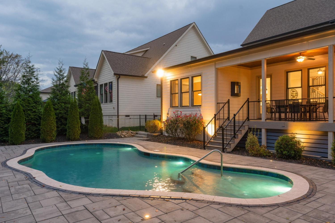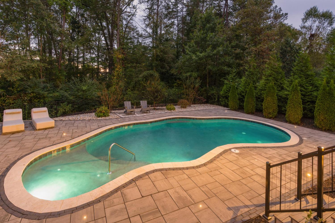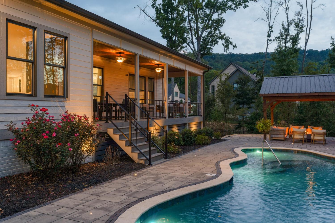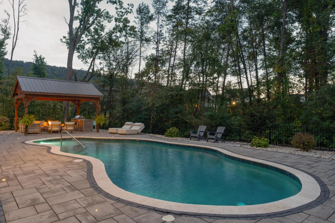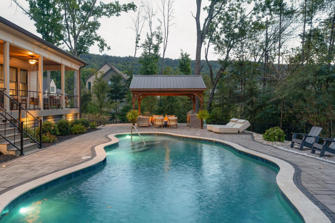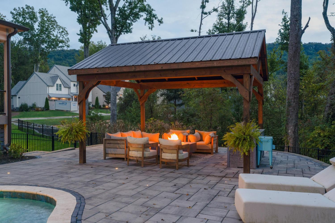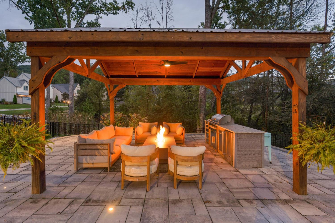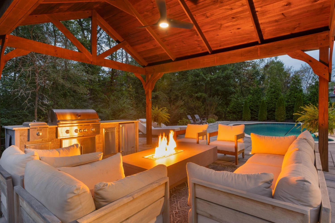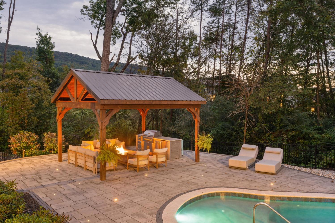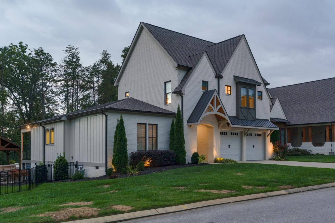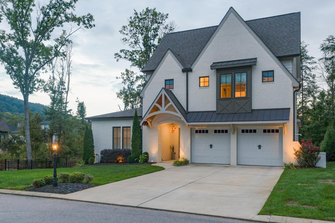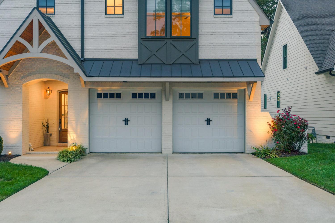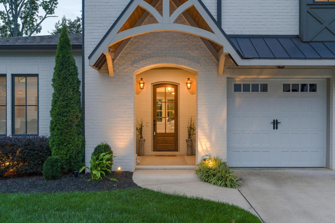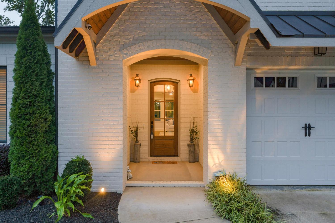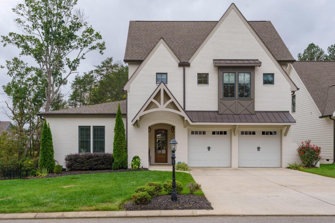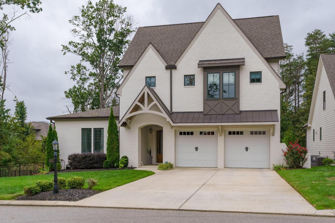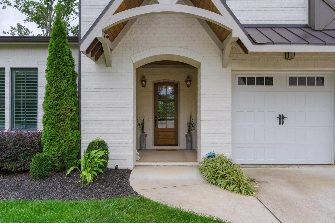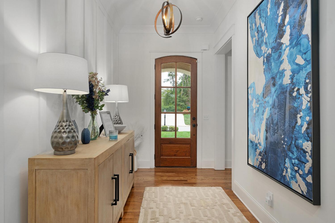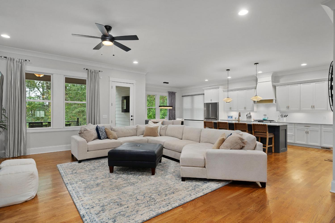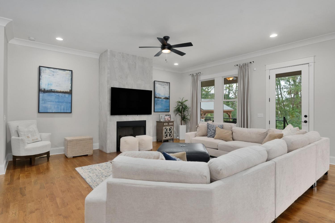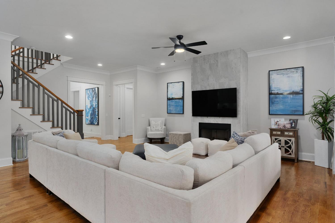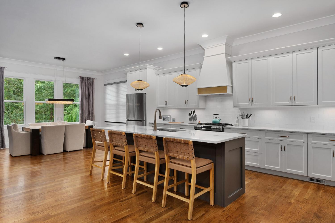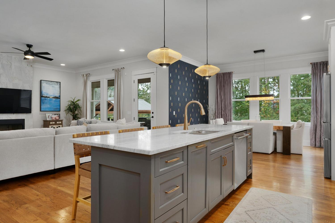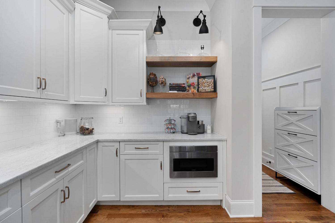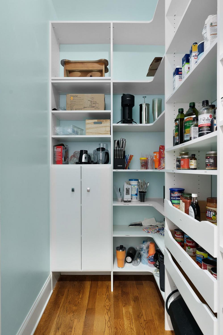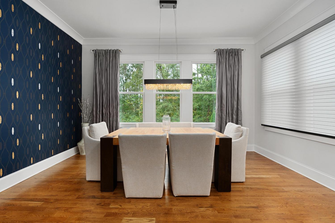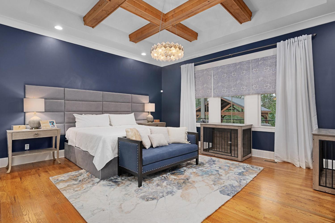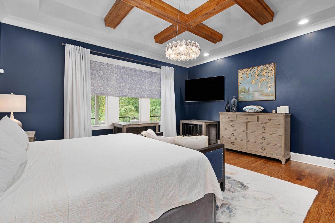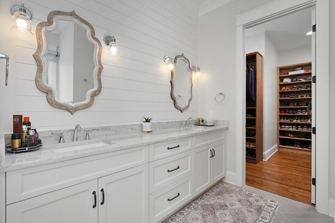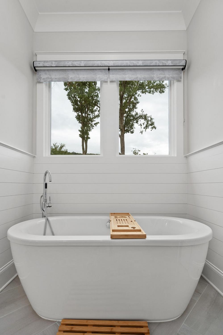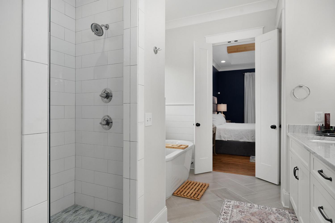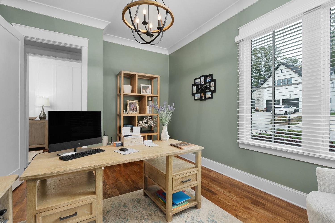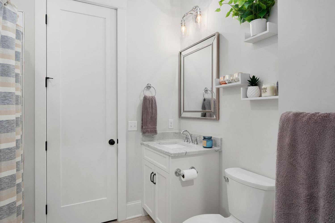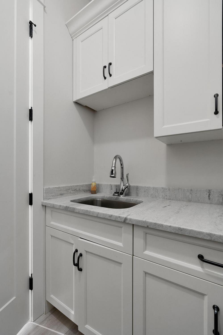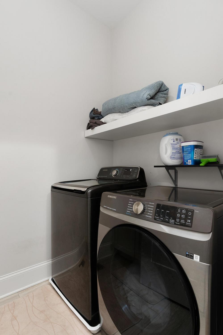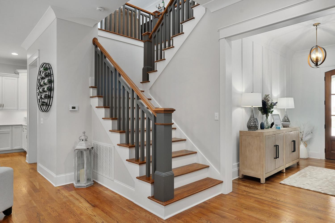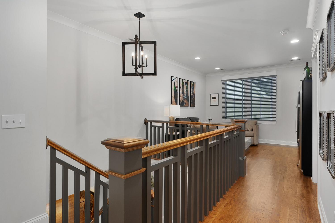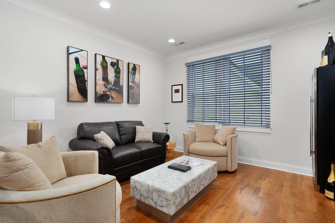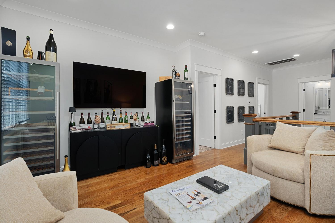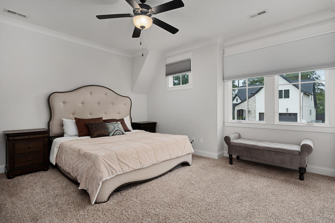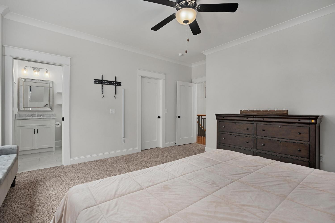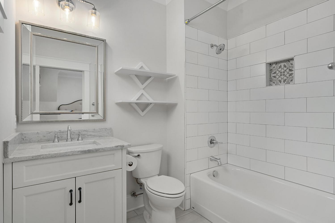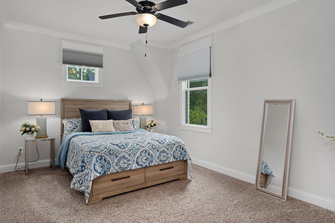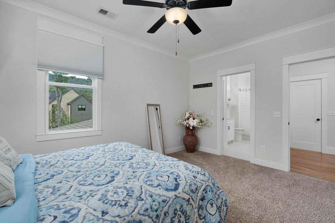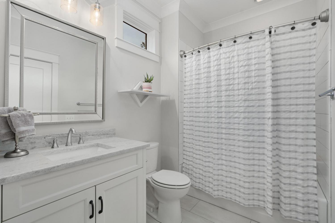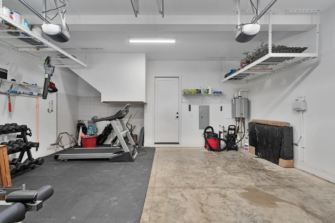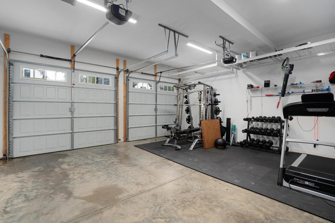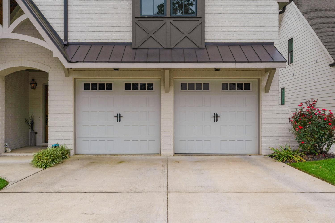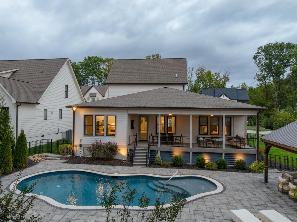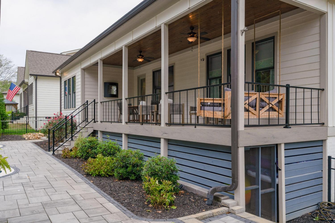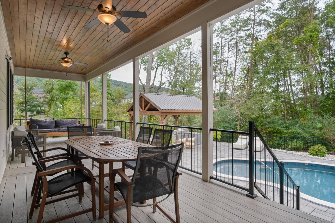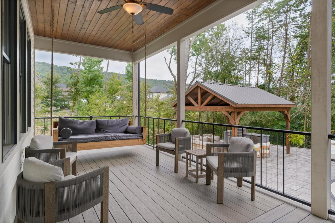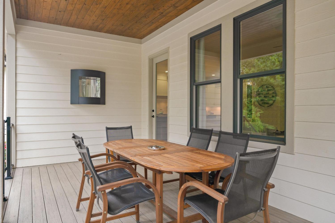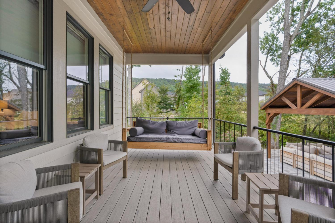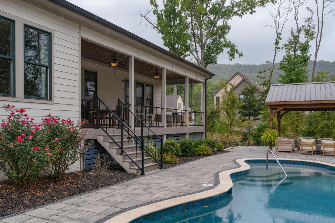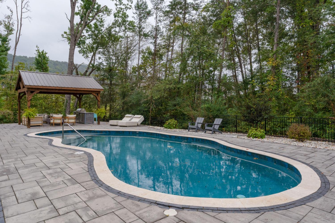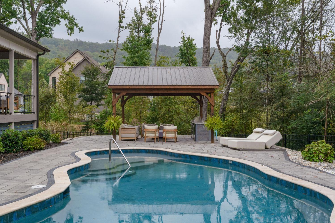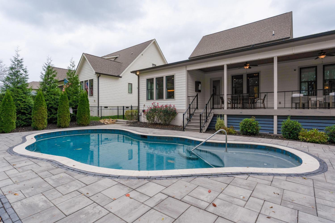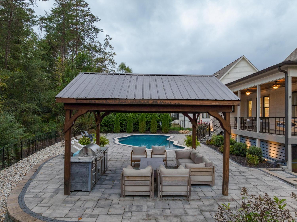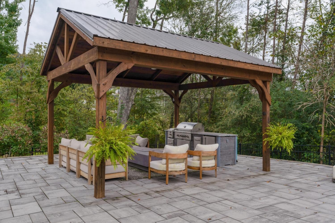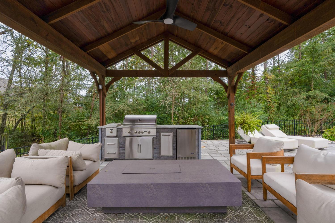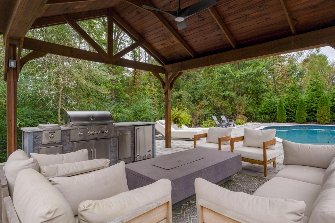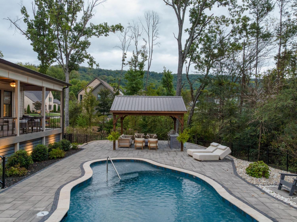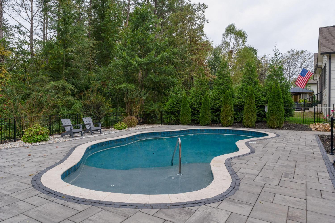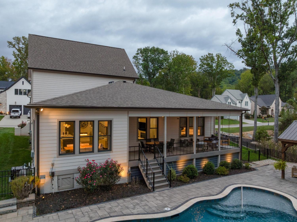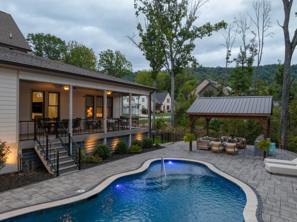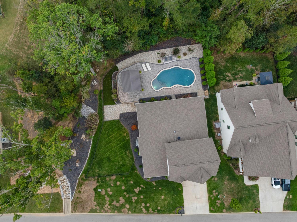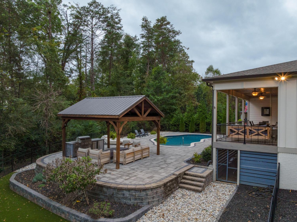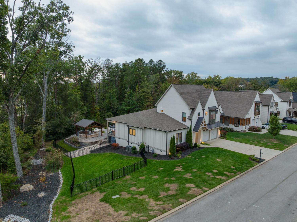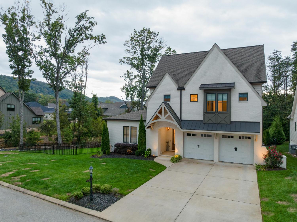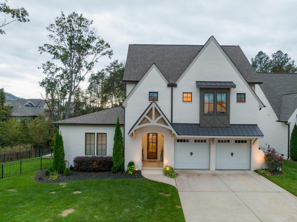 MIDDLE TENNESSEE REAL ESTATE
MIDDLE TENNESSEE REAL ESTATE
9550 Wolf Creek Trail, Ooltewah, TN 37363 For Sale
- Beds: 4
- Baths: 4
- 2,943 sq ft
Description
Elegant, yet comfortable, 4 bedroom, 4 full bath home with a heated salt water gunite pool and back yard oasis in the desirable Wolf Creek neighborhood in Ooltewah close to schools, shopping and restaurants. Well designed with premium finishes, the home boasts hardwood floors, crown moldings, decorative and recessed lighting, 10' ceilings on the main, window treatments, granite countertops, tiled showers, new closet systems and more. You will love the open floor plan and that there are 2 bedrooms on the main level, including the primary suite, and that all 4 bedrooms have private or shared access to a full bath. Your tour begins with entry to a dedicated foyer that leads to the great room which is open to the kitchen and dining area. The great room has a gas fireplace and access to the rear covered deck - perfect for indoor to outdoor entertaining. The kitchen features a large center island with pendant lighting, subway tile backsplash, under-cabinet lighting, soft-close drawers, and stainless appliances. The dining area has a striking light fixture and lends itself to both formal and informal gatherings. There is a nice walk-in pantry and a laundry room in the hallway from the kitchen to the 2-bay garage which has a tankless water heater and overhead shelving for extra storage. The primary bedroom is on the opposite side of the house and has a coffered ceiling with natural wood beams, a hand-painted accent wall, and the primary bath with an elongated dual vanity, free-standing tub, separate shower with rain and regular shower heads, and a large walk-in closet with a new wood closet system. The upper level has a roomy landing that serves nicely as a den, plus 2 additional bedrooms, one with a private bath, and the other with an adjoining shared bath. Head out back, and you will never want to leave! The covered composite deck has ceiling fans and overlooks the pool and patio areas which back up to a wooded area providing a privacy buffer.
Property Details
Status : Active
County : Hamilton County, TN
Property Type : Residential
Area : 2,943 sq. ft.
Year Built : 2019
Exterior Construction : Other,Brick
Floors : Carpet,Wood,Tile
Heat : Central,Natural Gas
HOA / Subdivision : WolfCreek
Listing Provided by : Greater Downtown Realty dba Keller Williams Realty
MLS Status : Active
Listing # : RTC3013852
Schools near 9550 Wolf Creek Trail, Ooltewah, TN 37363 :
Apison Elementary School, East Hamilton Middle School, East Hamilton High School
Additional details
Association Fee : $250.00
Association Fee Frequency : Annually
Heating : Yes
Parking Features : Garage Door Opener,Garage Faces Front,Driveway
Pool Features : In Ground
Lot Size Area : 0.39 Sq. Ft.
Building Area Total : 2943 Sq. Ft.
Lot Size Acres : 0.39 Acres
Lot Size Dimensions : 130x102x156x137
Living Area : 2943 Sq. Ft.
Lot Features : Level,Other
Office Phone : 4236641900
Number of Bedrooms : 4
Number of Bathrooms : 4
Full Bathrooms : 4
Possession : Close Of Escrow
Cooling : 1
Garage Spaces : 2
Private Pool : 1
Patio and Porch Features : Deck,Covered,Patio
Levels : Three Or More
Stories : 2
Utilities : Electricity Available,Natural Gas Available,Water Available
Parking Space : 2
Sewer : Public Sewer
Location 9550 Wolf Creek Trail, TN 37363
Directions to 9550 Wolf Creek Trail, TN 37363
From Standifer Gap travel north on Ooltewah-Ringgold Road .7+/-miles. WolfCreek will be on your right. OR From Bill Reed Road travel south on Ooltewah- Ringgold Road 1.8+/- miles. WolfCreek will be on your left..
Ready to Start the Conversation?
We're ready when you are.
 © 2026 Listings courtesy of RealTracs, Inc. as distributed by MLS GRID. IDX information is provided exclusively for consumers' personal non-commercial use and may not be used for any purpose other than to identify prospective properties consumers may be interested in purchasing. The IDX data is deemed reliable but is not guaranteed by MLS GRID and may be subject to an end user license agreement prescribed by the Member Participant's applicable MLS. Based on information submitted to the MLS GRID as of January 16, 2026 10:00 AM CST. All data is obtained from various sources and may not have been verified by broker or MLS GRID. Supplied Open House Information is subject to change without notice. All information should be independently reviewed and verified for accuracy. Properties may or may not be listed by the office/agent presenting the information. Some IDX listings have been excluded from this website.
© 2026 Listings courtesy of RealTracs, Inc. as distributed by MLS GRID. IDX information is provided exclusively for consumers' personal non-commercial use and may not be used for any purpose other than to identify prospective properties consumers may be interested in purchasing. The IDX data is deemed reliable but is not guaranteed by MLS GRID and may be subject to an end user license agreement prescribed by the Member Participant's applicable MLS. Based on information submitted to the MLS GRID as of January 16, 2026 10:00 AM CST. All data is obtained from various sources and may not have been verified by broker or MLS GRID. Supplied Open House Information is subject to change without notice. All information should be independently reviewed and verified for accuracy. Properties may or may not be listed by the office/agent presenting the information. Some IDX listings have been excluded from this website.
