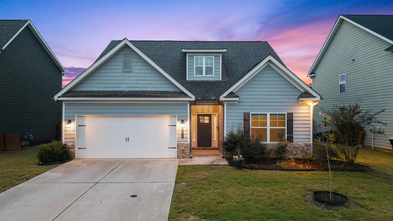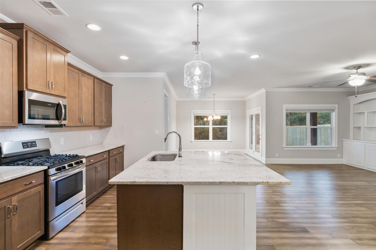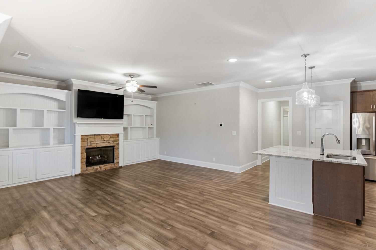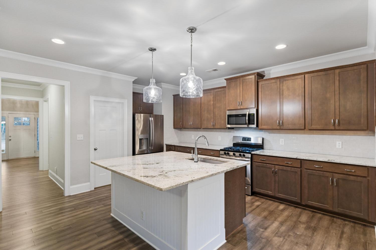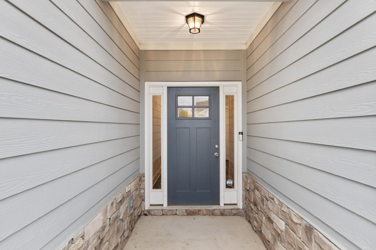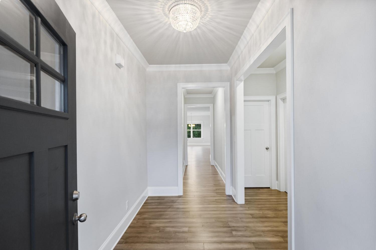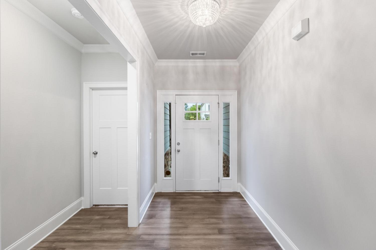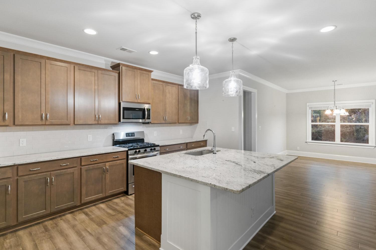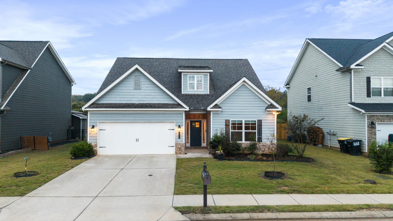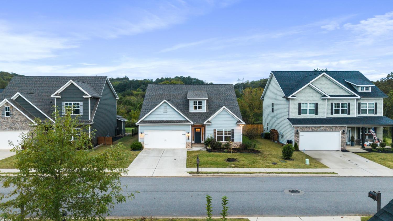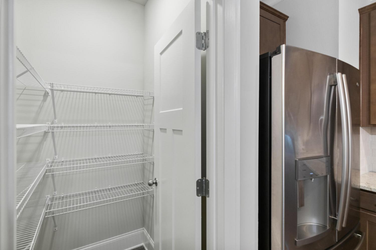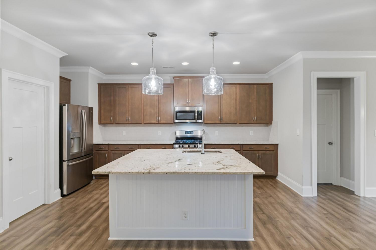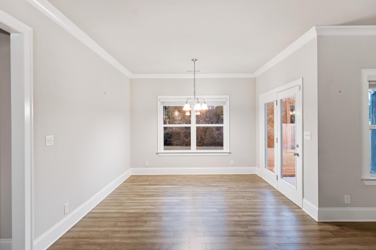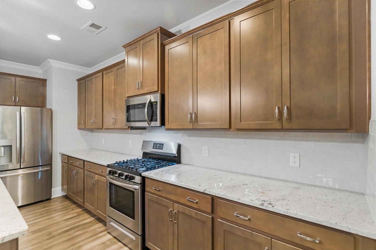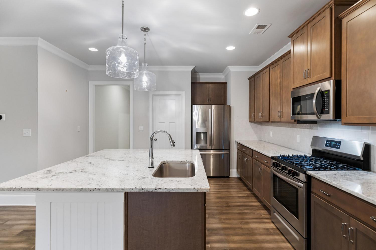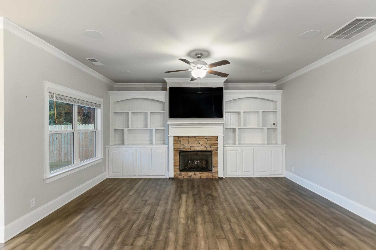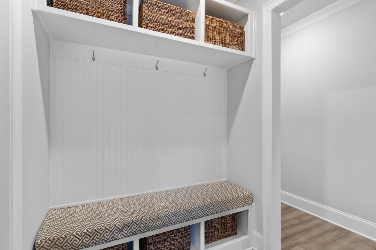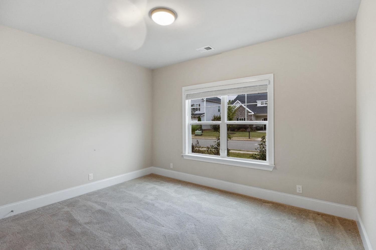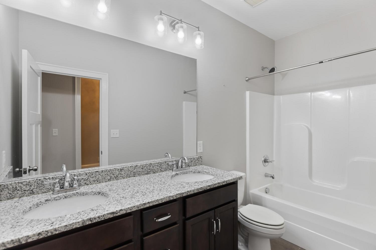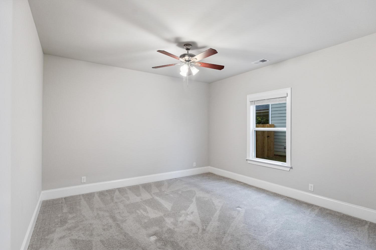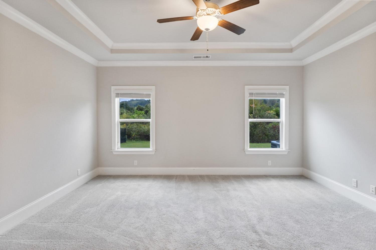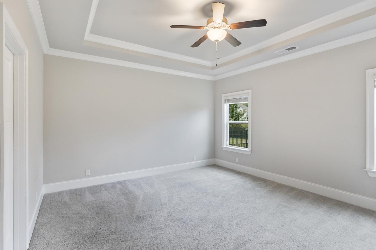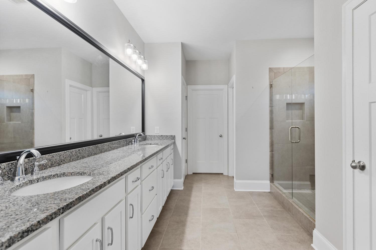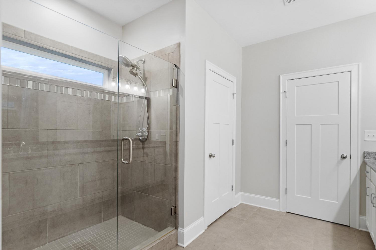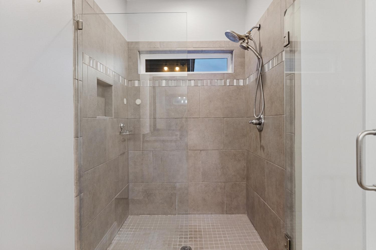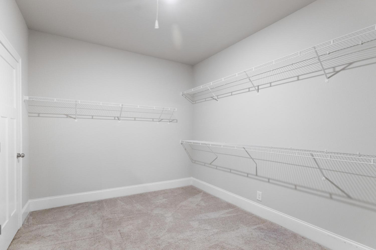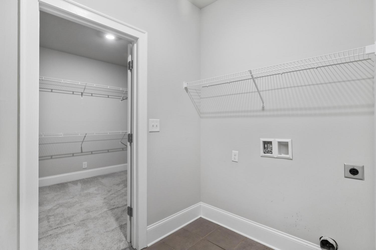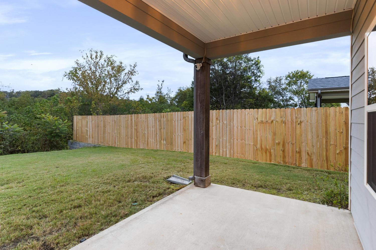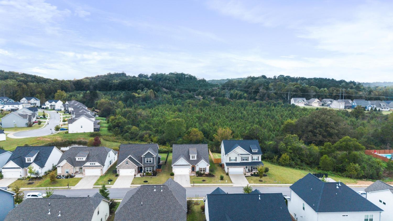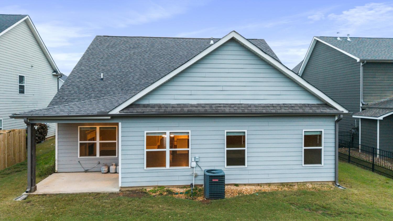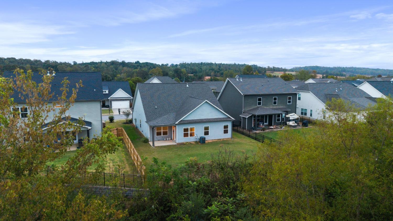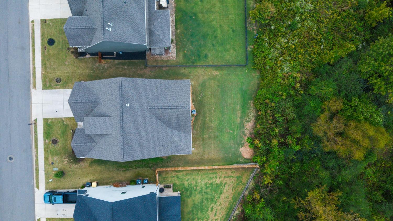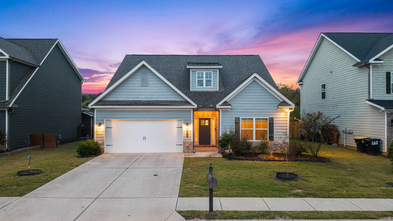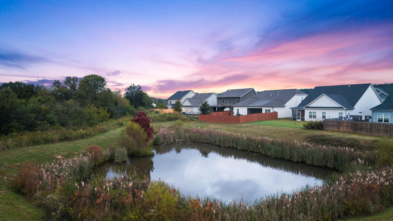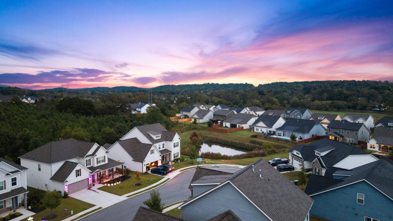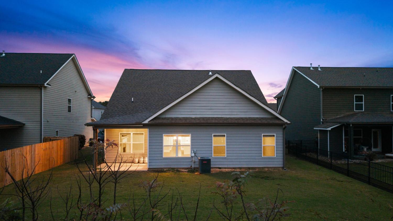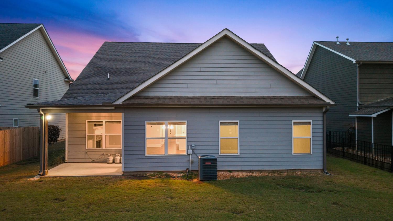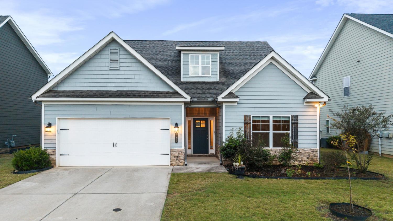 MIDDLE TENNESSEE REAL ESTATE
MIDDLE TENNESSEE REAL ESTATE
10849 Prairie Lake Drive, Apison, TN 37302 For Sale
Single Family Residence
- Single Family Residence
- Beds: 3
- Baths: 2
- 1,937 sq ft
Description
New PRICE!!! Seller is offering a Choice Home Warranty valued at $450.00. (Choice Plan) Discover refined living in this beautifully crafted Craftsman-style custom ranch home offering 1,937 square feet of stylish and efficient space, featuring 3 bedrooms and 2 baths. The split-bedroom layout includes a spacious primary suite with a large walk-in closet and a serene ensuite bath that blends comfort and luxury. The open-concept living area showcases a gourmet kitchen with granite countertops, stainless-steel appliances (including refrigerator), a large pantry, and an oversized island that flows seamlessly into the family room—complete with built-in bookcases, a cozy gas fireplace, surround sound system, and a mounted TV security system. Enjoy year-round comfort with a Nest thermostat, and step outside to the covered back porch—perfect for entertaining or simply unwinding. Hardwood floors add warmth and elegance throughout, while the covered porch provides the ideal spot for morning coffee or evening relaxation. Located in the sought-after Prairie Pass community, this home is zoned for top-rated Apison Elementary and East Hamilton schools and includes access to premium amenities such as a clubhouse and pool. With its energy efficiency, unbeatable location, and welcoming, family-friendly atmosphere, this priced-right, move-in-ready home offers the perfect balance of comfort, convenience, and community.
Property Details
Status : Active
County : Hamilton County, TN
Property Type : Residential
Area : 1,937 sq. ft.
Year Built : 2018
Exterior Construction : Fiber Cement,Stone
Floors : Carpet,Wood
Heat : Natural Gas,Central
HOA / Subdivision : Prairie Pass
Listing Provided by : Keller Williams Cleveland
MLS Status : Active
Listing # : RTC3013919
Schools near 10849 Prairie Lake Drive, Apison, TN 37302 :
Additional details
Association Fee : $700.00
Association Fee Frequency : Annually
Heating : Yes
Parking Features : Garage Door Opener,Driveway
Lot Size Area : 0.17 Sq. Ft.
Building Area Total : 1937 Sq. Ft.
Lot Size Acres : 0.17 Acres
Living Area : 1937 Sq. Ft.
Lot Features : Level
Office Phone : 4233031200
Number of Bedrooms : 3
Number of Bathrooms : 2
Full Bathrooms : 2
Possession : Close Of Escrow
Cooling : 1
Garage Spaces : 2
Architectural Style : Ranch
Patio and Porch Features : Porch,Covered
Levels : Three Or More
Basement : None
Stories : 1
Utilities : Natural Gas Available,Water Available
Parking Space : 2
Sewer : Public Sewer
Location 10849 Prairie Lake Drive, TN 37302
Directions to 10849 Prairie Lake Drive, TN 37302
Take S Lee Hwy to left on Old Chattanooga Pike, right on Old Alabama Rd SW, right on Bates Rd, left on Prairie Pass, right on Prairie Lake Drive, home on right.
Ready to Start the Conversation?
We're ready when you are.
 © 2026 Listings courtesy of RealTracs, Inc. as distributed by MLS GRID. IDX information is provided exclusively for consumers' personal non-commercial use and may not be used for any purpose other than to identify prospective properties consumers may be interested in purchasing. The IDX data is deemed reliable but is not guaranteed by MLS GRID and may be subject to an end user license agreement prescribed by the Member Participant's applicable MLS. Based on information submitted to the MLS GRID as of January 16, 2026 10:00 AM CST. All data is obtained from various sources and may not have been verified by broker or MLS GRID. Supplied Open House Information is subject to change without notice. All information should be independently reviewed and verified for accuracy. Properties may or may not be listed by the office/agent presenting the information. Some IDX listings have been excluded from this website.
© 2026 Listings courtesy of RealTracs, Inc. as distributed by MLS GRID. IDX information is provided exclusively for consumers' personal non-commercial use and may not be used for any purpose other than to identify prospective properties consumers may be interested in purchasing. The IDX data is deemed reliable but is not guaranteed by MLS GRID and may be subject to an end user license agreement prescribed by the Member Participant's applicable MLS. Based on information submitted to the MLS GRID as of January 16, 2026 10:00 AM CST. All data is obtained from various sources and may not have been verified by broker or MLS GRID. Supplied Open House Information is subject to change without notice. All information should be independently reviewed and verified for accuracy. Properties may or may not be listed by the office/agent presenting the information. Some IDX listings have been excluded from this website.
