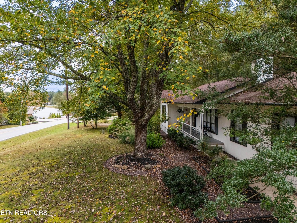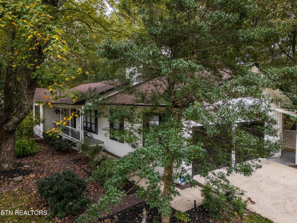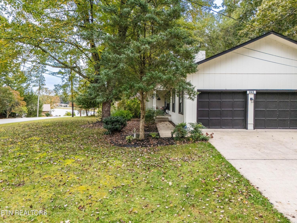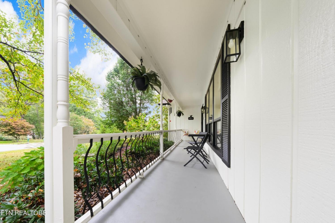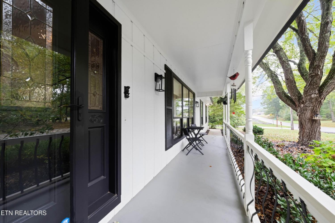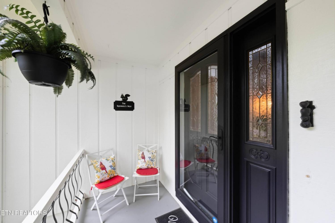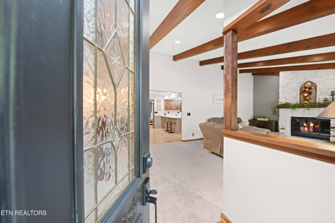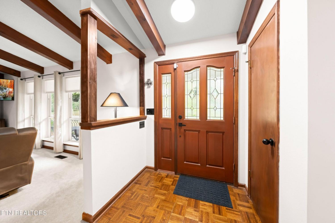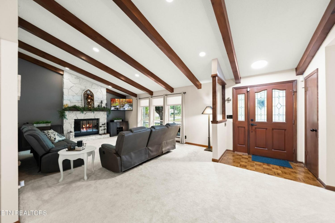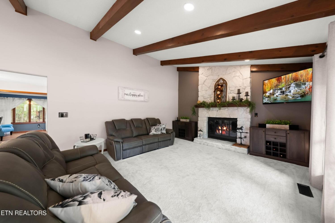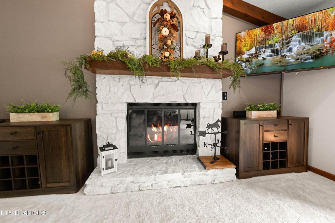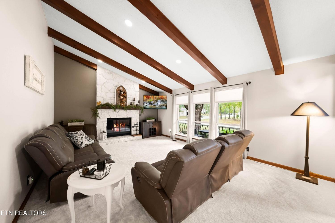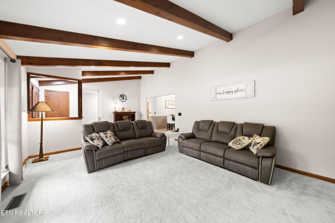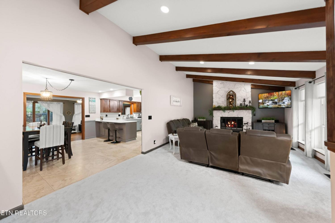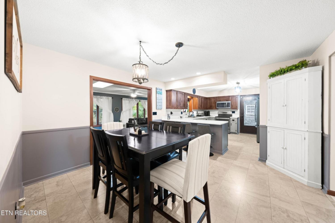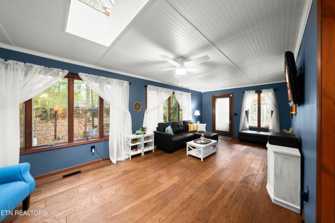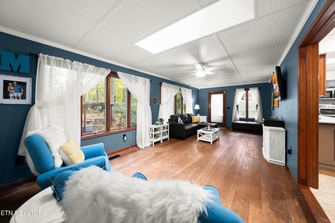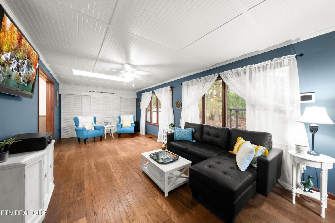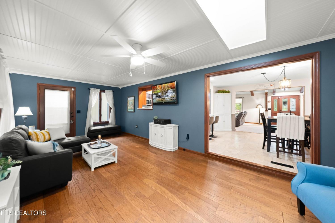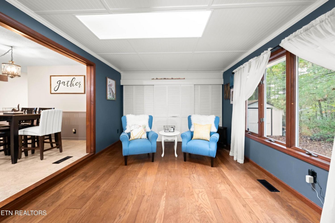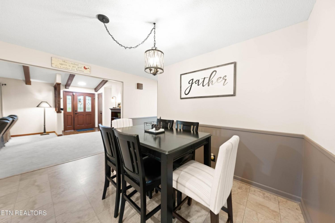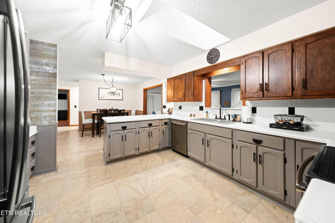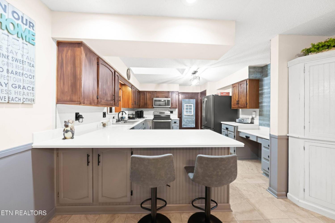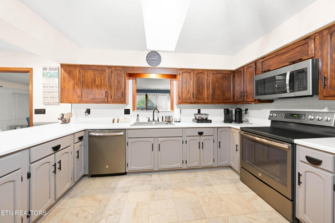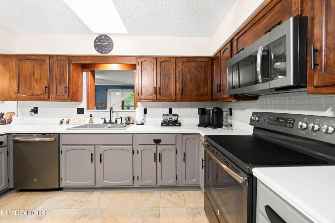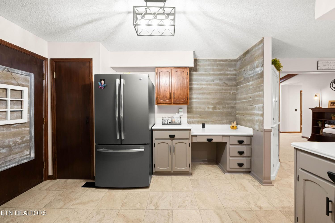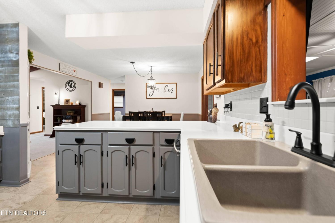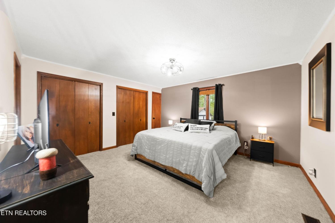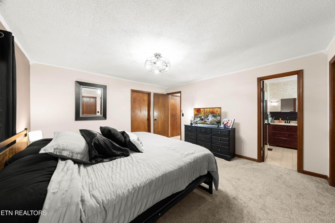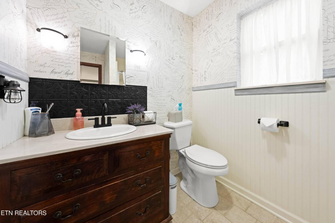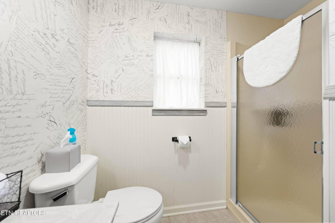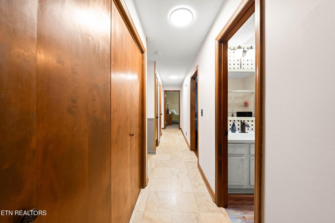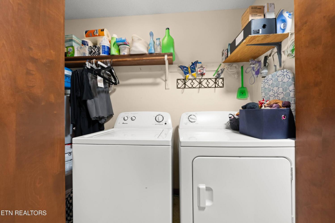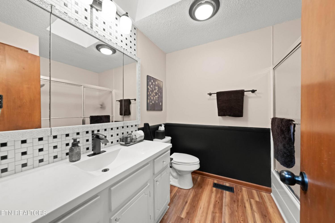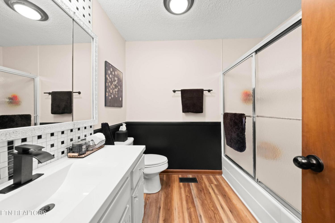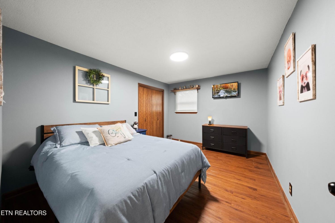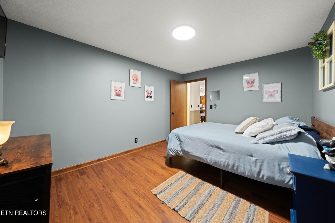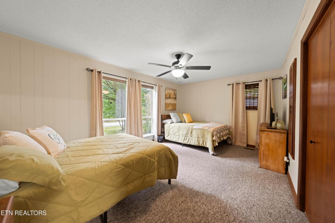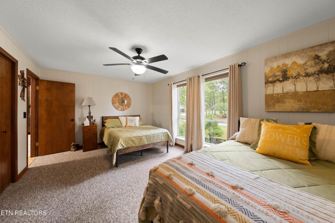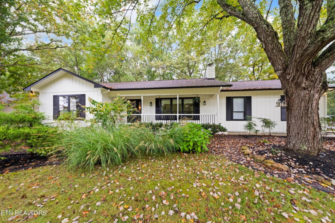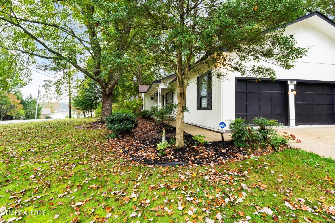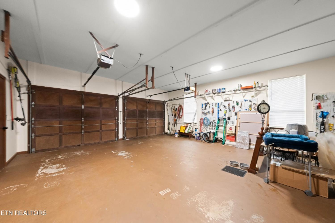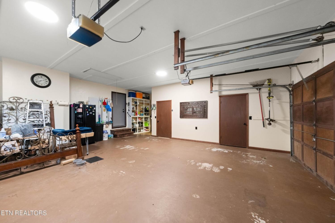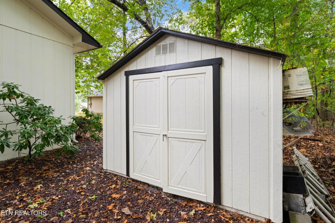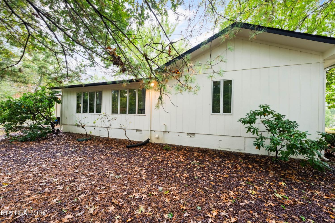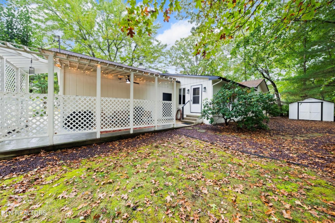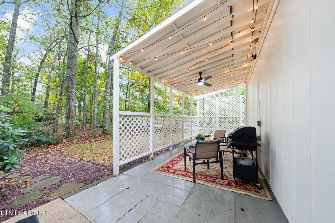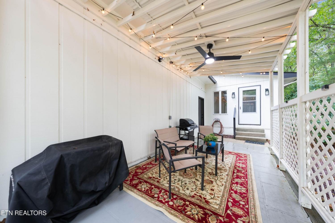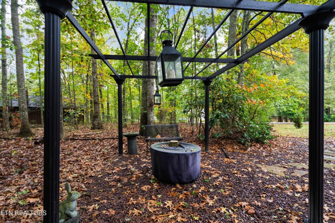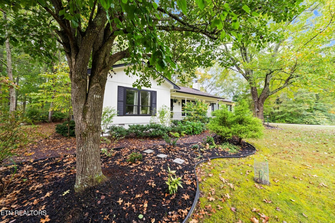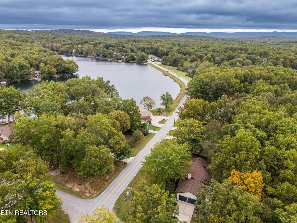 MIDDLE TENNESSEE REAL ESTATE
MIDDLE TENNESSEE REAL ESTATE
182 Delbridge Lane, Crossville, TN 38558 For Sale
Single Family Residence
- Single Family Residence
- Beds: 3
- Baths: 2
- 1,984 sq ft
Description
'Welcome Home' Welcome to your 1,984 sq ft blend of 1970's charm and modern comforts, perfectly situated to offer a peak of Lake Canterbury from the front porch. This remodeled residence features a vaulted ceiling in the spacious living area, creating an air and inviting atmosphere. The centerpiece of the living area is a cozy stone fireplace fueled by natural gas, ideal for gathering with family and friends. The open-concept kitchen and dining area seamlessly flow into a large sunroom/family room enjoying your wooded privacy view. the kitchen boasts of two toned cabinets and contemporary updates while retaining a nod to its retro roots, making it a perfect space for both cooking and entertaining. The large master suite offers a private retreat, complete with a unique 70s design elements that add character and warmth. (See if you can find the hidden entrance to the sunroom/family room from the Master Suite area.) This home blends nostalgia with modern living with ease. This 3 bedroom/2 bath home is conveniently located in the Fairfield Glade Resort Community. This community offers 5 golf courses, 3 swimming pools, tennis, pickleball, hiking, 2 marinas and SO much more. 'Come On Home' Buyers to verify information before making an informed offer. OPEN HOUSE * FRIDAY * OCTOBER 10, 2025, NOON-1:30 PM CENTRAL TIME.
Property Details
Status : Active
Address : 182 Delbridge Lane Crossville TN 38558
County : Cumberland County, TN
Property Type : Residential
Area : 1,984 sq. ft.
Year Built : 1979
Exterior Construction : Fiber Cement,Frame
Floors : Carpet,Wood,Laminate,Tile
Heat : Electric,Heat Pump,Natural Gas
HOA / Subdivision : Canterbury
Listing Provided by : Crye-Leike Brown Realty
MLS Status : Active
Listing # : RTC3013996
Schools near 182 Delbridge Lane, Crossville, TN 38558 :
Crab Orchard Elementary, Stone Memorial High School
Additional details
Association Fee : $120.00
Association Fee Frequency : Monthly
Heating : Yes
Parking Features : Garage Door Opener
Lot Size Area : 0.3 Sq. Ft.
Building Area Total : 1984 Sq. Ft.
Lot Size Acres : 0.3 Acres
Lot Size Dimensions : 94X111X130X77
Living Area : 1984 Sq. Ft.
Lot Features : Other,Wooded,Corner Lot,Level
Office Phone : 9314845122
Number of Bedrooms : 3
Number of Bathrooms : 2
Full Bathrooms : 2
Possession : Close Of Escrow
Cooling : 1
Garage Spaces : 2
Architectural Style : Traditional
Patio and Porch Features : Patio,Porch,Covered
Levels : One
Basement : Crawl Space
Stories : 1
Utilities : Electricity Available,Natural Gas Available,Water Available
Parking Space : 2
Sewer : Public Sewer
Location 182 Delbridge Lane, TN 38558
Directions to 182 Delbridge Lane, TN 38558
Turn onto Lakeview Drive off of Peavine Rd.; Turn onto Delbridge Lane; First driveway on left; Sign on Property
Ready to Start the Conversation?
We're ready when you are.
 © 2025 Listings courtesy of RealTracs, Inc. as distributed by MLS GRID. IDX information is provided exclusively for consumers' personal non-commercial use and may not be used for any purpose other than to identify prospective properties consumers may be interested in purchasing. The IDX data is deemed reliable but is not guaranteed by MLS GRID and may be subject to an end user license agreement prescribed by the Member Participant's applicable MLS. Based on information submitted to the MLS GRID as of October 18, 2025 10:00 AM CST. All data is obtained from various sources and may not have been verified by broker or MLS GRID. Supplied Open House Information is subject to change without notice. All information should be independently reviewed and verified for accuracy. Properties may or may not be listed by the office/agent presenting the information. Some IDX listings have been excluded from this website.
© 2025 Listings courtesy of RealTracs, Inc. as distributed by MLS GRID. IDX information is provided exclusively for consumers' personal non-commercial use and may not be used for any purpose other than to identify prospective properties consumers may be interested in purchasing. The IDX data is deemed reliable but is not guaranteed by MLS GRID and may be subject to an end user license agreement prescribed by the Member Participant's applicable MLS. Based on information submitted to the MLS GRID as of October 18, 2025 10:00 AM CST. All data is obtained from various sources and may not have been verified by broker or MLS GRID. Supplied Open House Information is subject to change without notice. All information should be independently reviewed and verified for accuracy. Properties may or may not be listed by the office/agent presenting the information. Some IDX listings have been excluded from this website.
