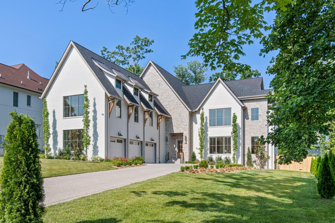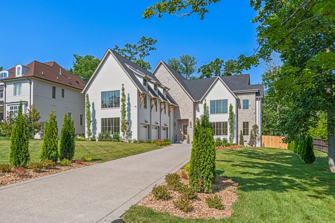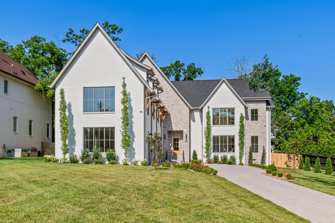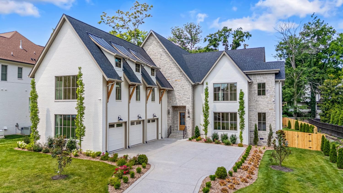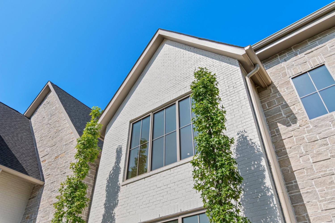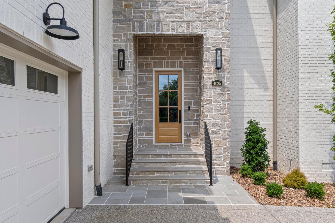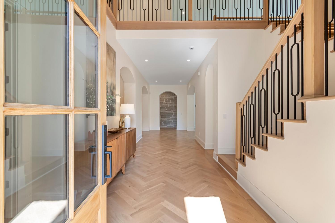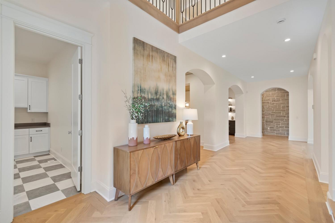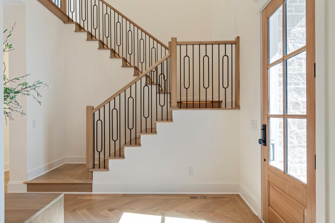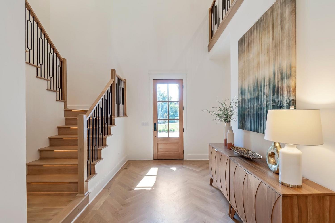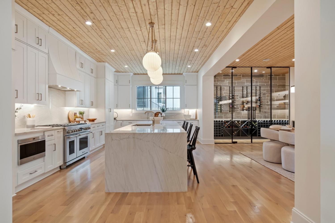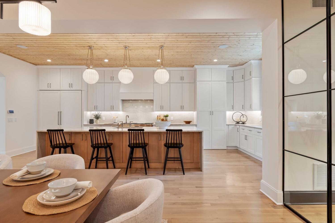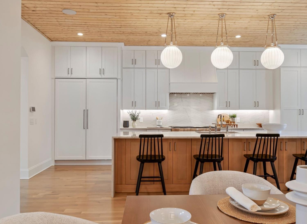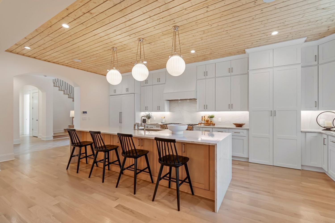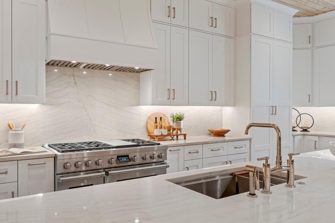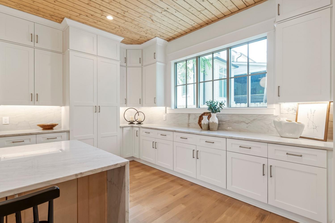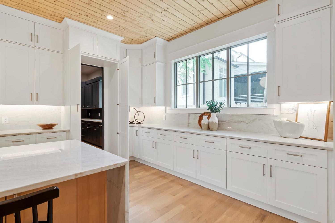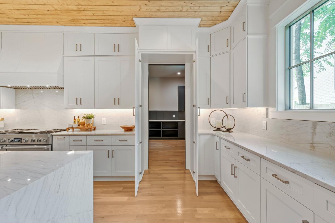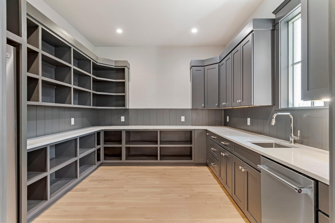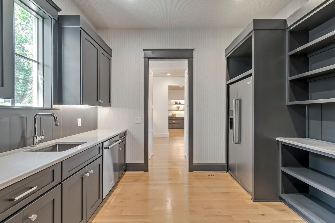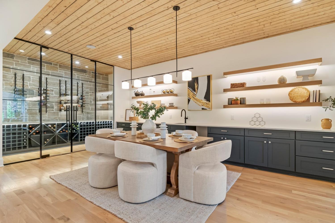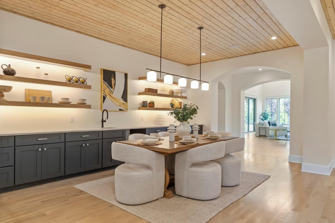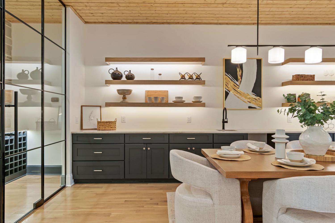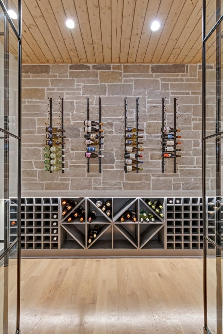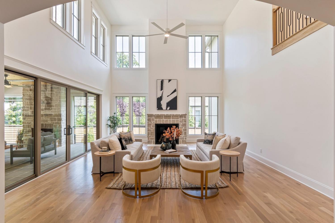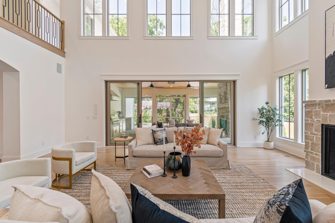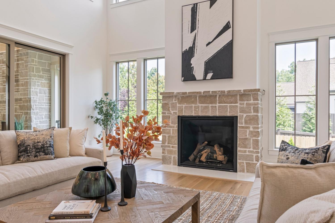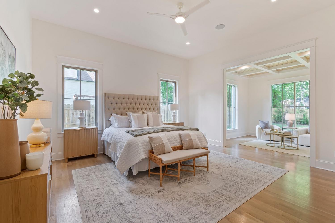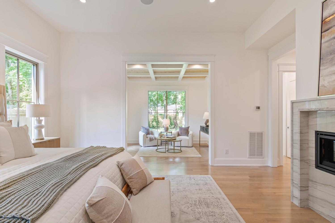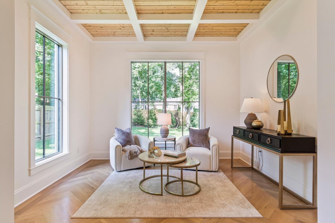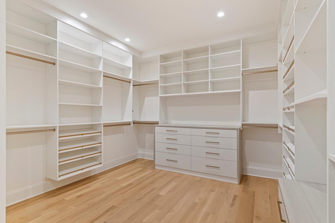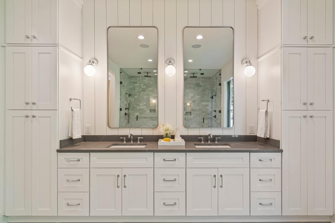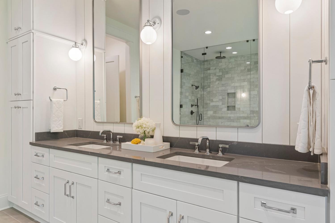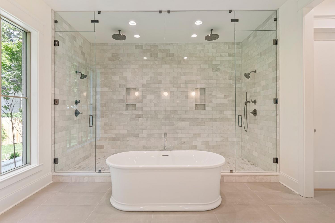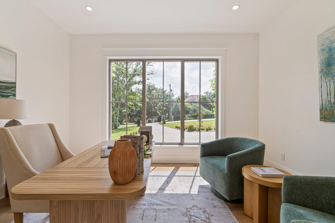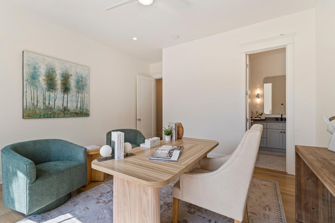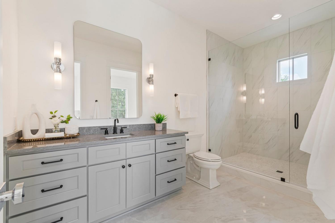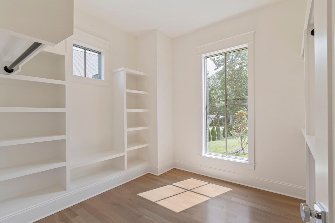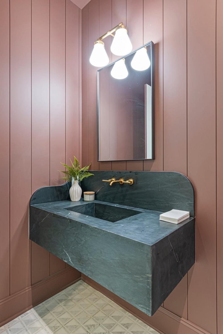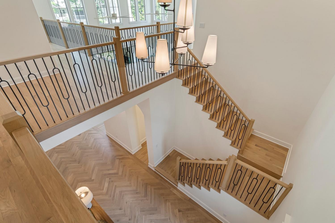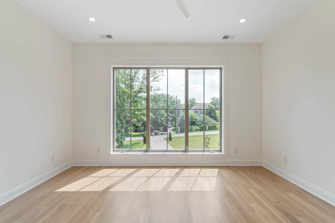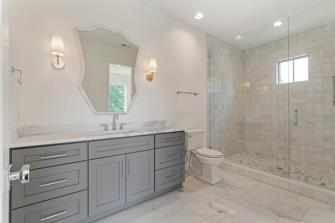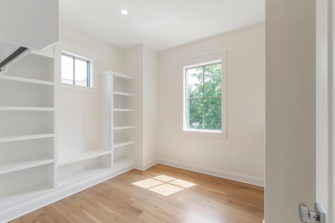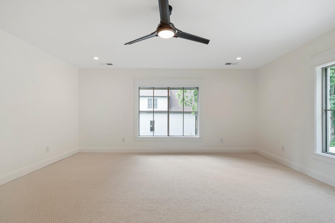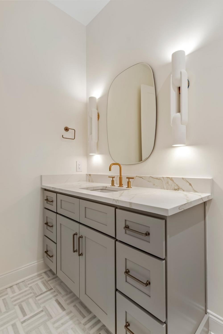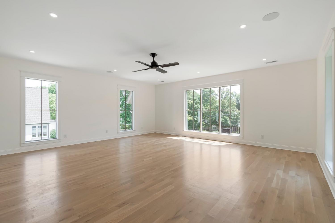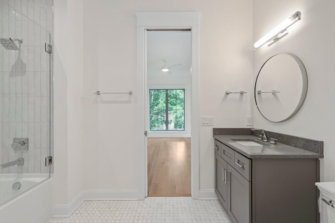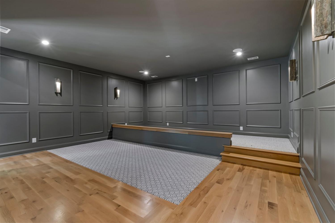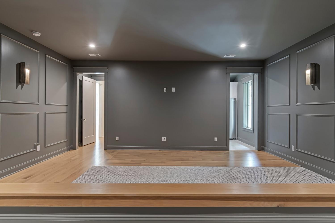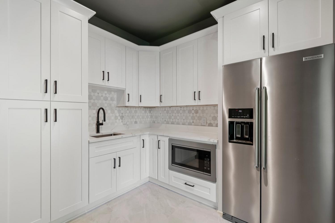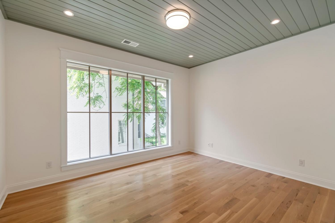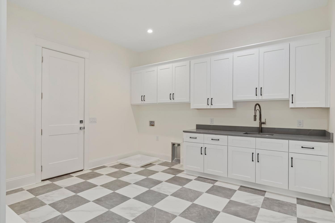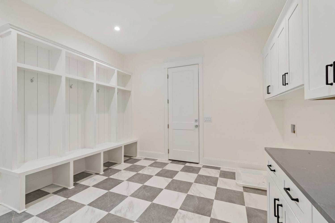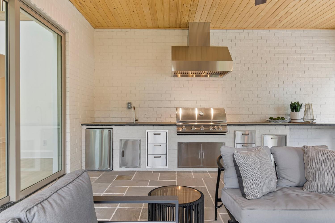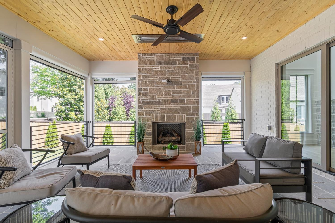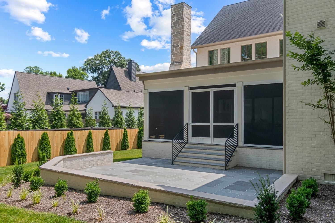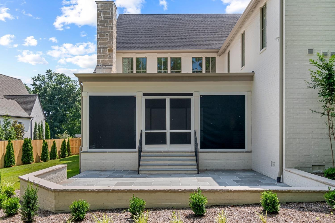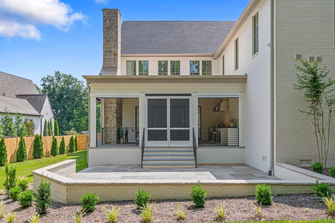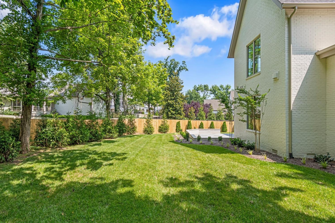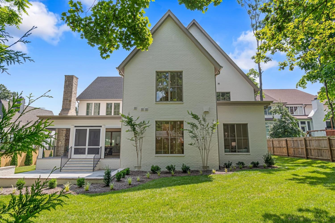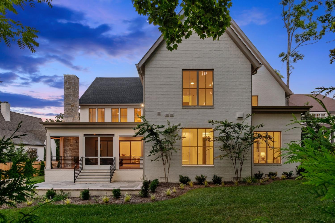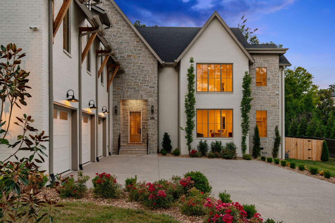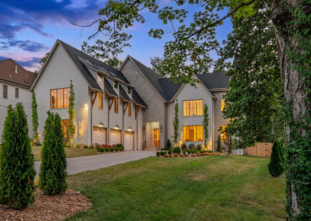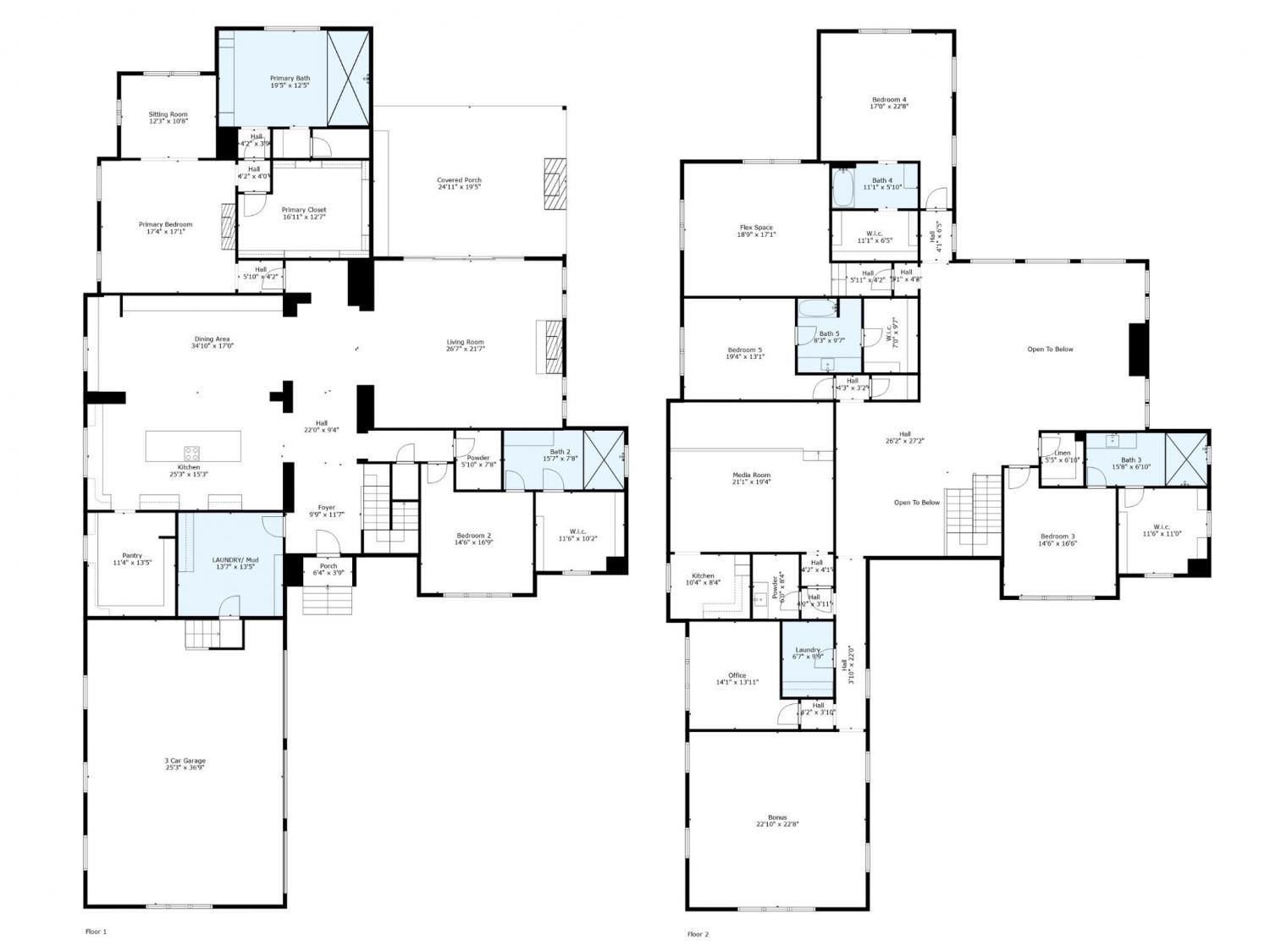 MIDDLE TENNESSEE REAL ESTATE
MIDDLE TENNESSEE REAL ESTATE
4035 Sneed Rd, Nashville, TN 37215 For Sale
Single Family Residence
- Single Family Residence
- Beds: 5
- Baths: 7
- 7,805 sq ft
Description
A rare opportunity to experience luxury on one of the most desirable streets in Green Hills. Every detail in this exceptional new construction, custom-built estate has been thoughtfully designed. Sand and finish white oak herringbone flooring, natural stone accents throughout interior and exterior, and custom banisters. The chef’s kitchen features a six-burner Wolf range, SubZero refrigerator, and a fully equipped hidden scullery—perfect for hosting on any scale. The open-concept layout connects formal and casual living spaces, inviting seamless flow between the indoors and out. The main-level primary bedroom is a true owner's suite, complete with a fireplace, private seating area, and a spa-inspired bath featuring a soaking tub, oversized walk-in shower with four shower heads, and generous custom closet. The second bedroom with en-suite bathroom on the main floor can be used as a second office or guest suite. Designed with entertaining in mind, the home is equipped with a temperature-controlled wine room, built-in speakers throughout, a screened-in porch with fireplace, a built-in outdoor kitchen, motorized retractable screens, and four on demand overhead outdoor heaters—ideal for year-round use. Upstairs, you’ll find three guest suites, each with en-suite baths and large walk-in closets. Additionally, the second floor offers a large theatre room with a kitchenette, a dedicated upstairs home office, a versatile flex space, and an additional bonus space. Laundry rooms on each level add to convenience. The backyard includes a ground level patio with stone pavers, an extensive landscaping package and a fully fenced in backyard. The three car garage features vaulted ceilings with high lift wall mount garage door openers, optimizing ceiling space for a future car lift. The builder has a pool contractor on standby—ready to bring your vision to life. See the attached pool rendering.
Property Details
Status : Active
County : Davidson County, TN
Property Type : Residential
Area : 7,805 sq. ft.
Year Built : 2024
Exterior Construction : Brick,Stone
Floors : Wood,Tile
Heat : Heat Pump,Natural Gas
HOA / Subdivision : Green Hills
Listing Provided by : Keller Williams Realty
MLS Status : Active
Listing # : RTC3014065
Schools near 4035 Sneed Rd, Nashville, TN 37215 :
Julia Green Elementary, John Trotwood Moore Middle, Hillsboro Comp High School
Additional details
Heating : Yes
Parking Features : Garage Faces Side
Lot Size Area : 0.55 Sq. Ft.
Building Area Total : 7805 Sq. Ft.
Lot Size Acres : 0.55 Acres
Lot Size Dimensions : 100 X 232
Living Area : 7805 Sq. Ft.
Office Phone : 6154253600
Number of Bedrooms : 5
Number of Bathrooms : 7
Full Bathrooms : 5
Half Bathrooms : 2
Possession : Immediate
Cooling : 1
Garage Spaces : 3
New Construction : 1
Patio and Porch Features : Porch,Covered,Patio,Screened
Levels : Two
Basement : None
Stories : 2
Utilities : Electricity Available,Natural Gas Available,Water Available
Parking Space : 3
Sewer : Public Sewer
Location 4035 Sneed Rd, TN 37215
Directions to 4035 Sneed Rd, TN 37215
W West End /Harding, left Lynwood, veer right on Lynwood, then veer left on Abbott Martin, right Estes, Left Sneed Terrace, right Sneed. 4035 is on the right.
Ready to Start the Conversation?
We're ready when you are.
 © 2025 Listings courtesy of RealTracs, Inc. as distributed by MLS GRID. IDX information is provided exclusively for consumers' personal non-commercial use and may not be used for any purpose other than to identify prospective properties consumers may be interested in purchasing. The IDX data is deemed reliable but is not guaranteed by MLS GRID and may be subject to an end user license agreement prescribed by the Member Participant's applicable MLS. Based on information submitted to the MLS GRID as of October 22, 2025 10:00 AM CST. All data is obtained from various sources and may not have been verified by broker or MLS GRID. Supplied Open House Information is subject to change without notice. All information should be independently reviewed and verified for accuracy. Properties may or may not be listed by the office/agent presenting the information. Some IDX listings have been excluded from this website.
© 2025 Listings courtesy of RealTracs, Inc. as distributed by MLS GRID. IDX information is provided exclusively for consumers' personal non-commercial use and may not be used for any purpose other than to identify prospective properties consumers may be interested in purchasing. The IDX data is deemed reliable but is not guaranteed by MLS GRID and may be subject to an end user license agreement prescribed by the Member Participant's applicable MLS. Based on information submitted to the MLS GRID as of October 22, 2025 10:00 AM CST. All data is obtained from various sources and may not have been verified by broker or MLS GRID. Supplied Open House Information is subject to change without notice. All information should be independently reviewed and verified for accuracy. Properties may or may not be listed by the office/agent presenting the information. Some IDX listings have been excluded from this website.
