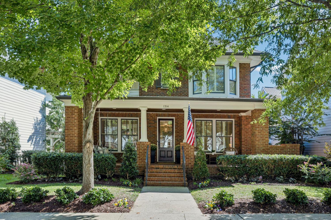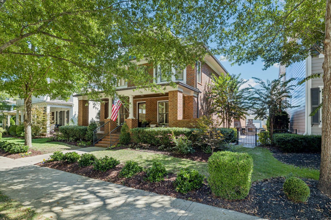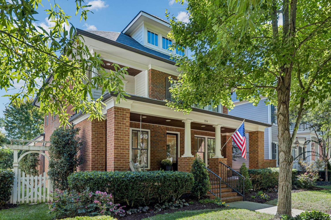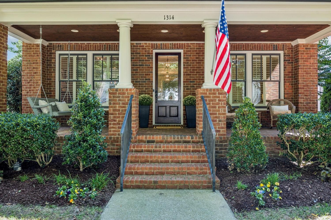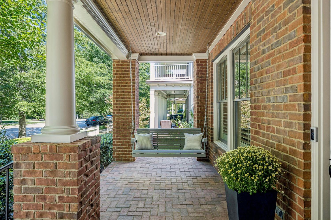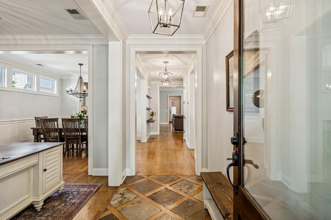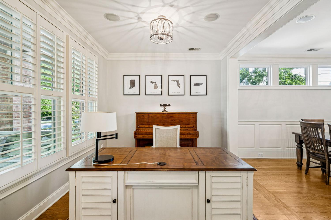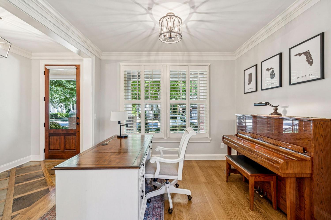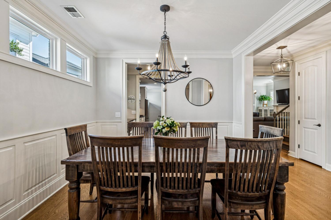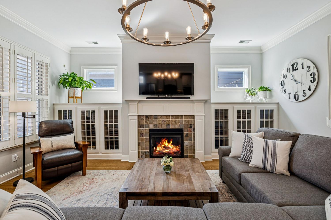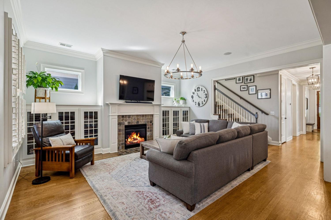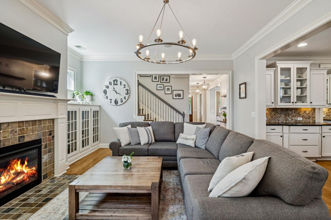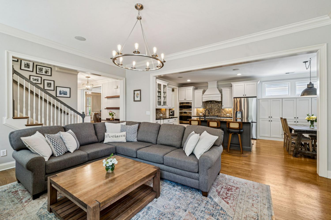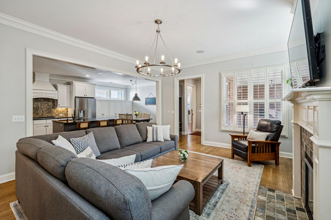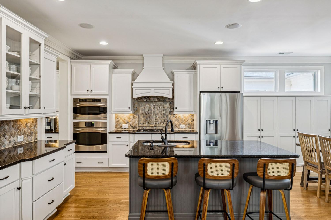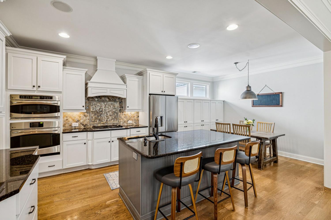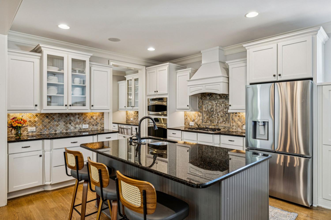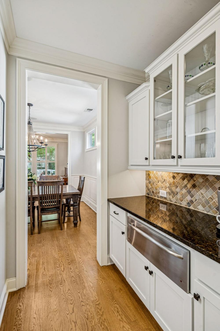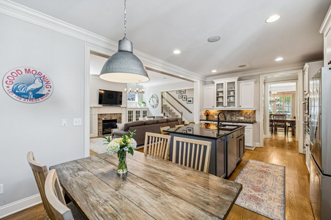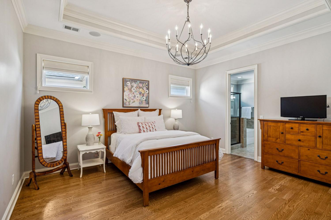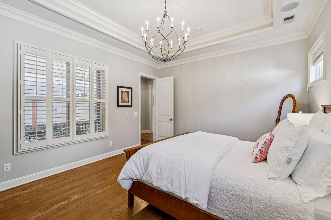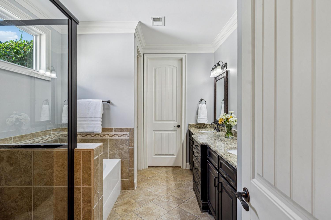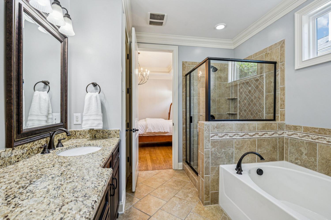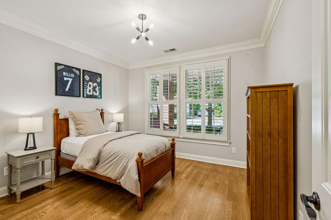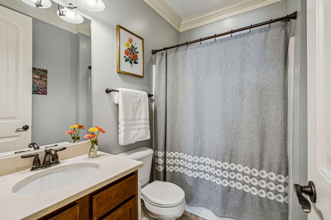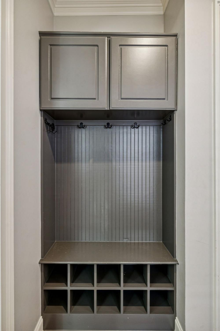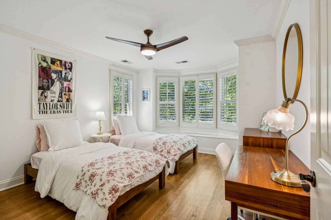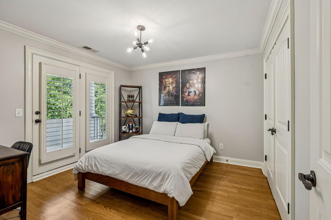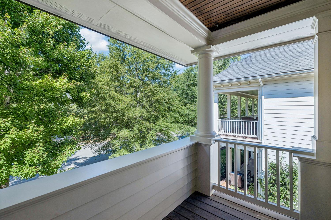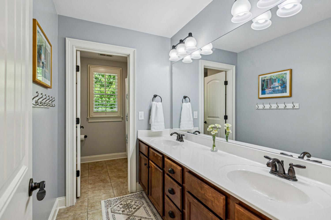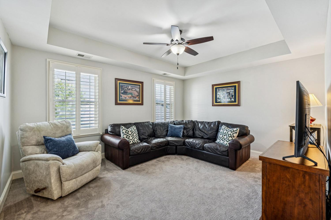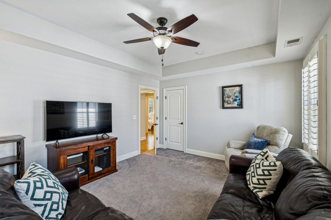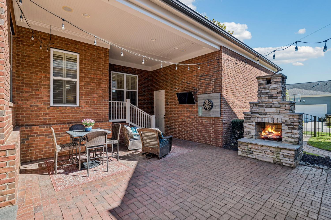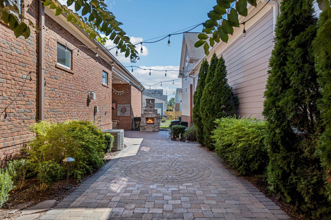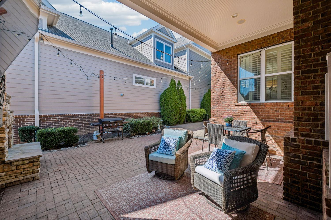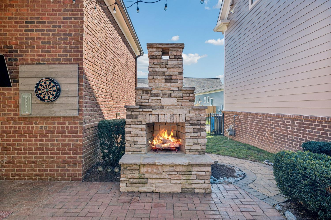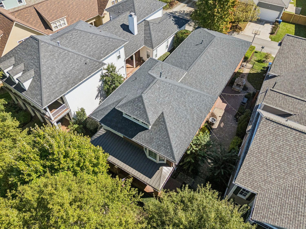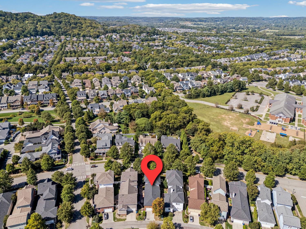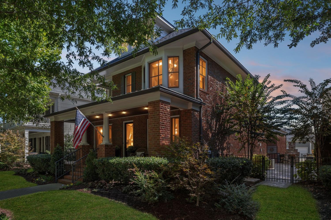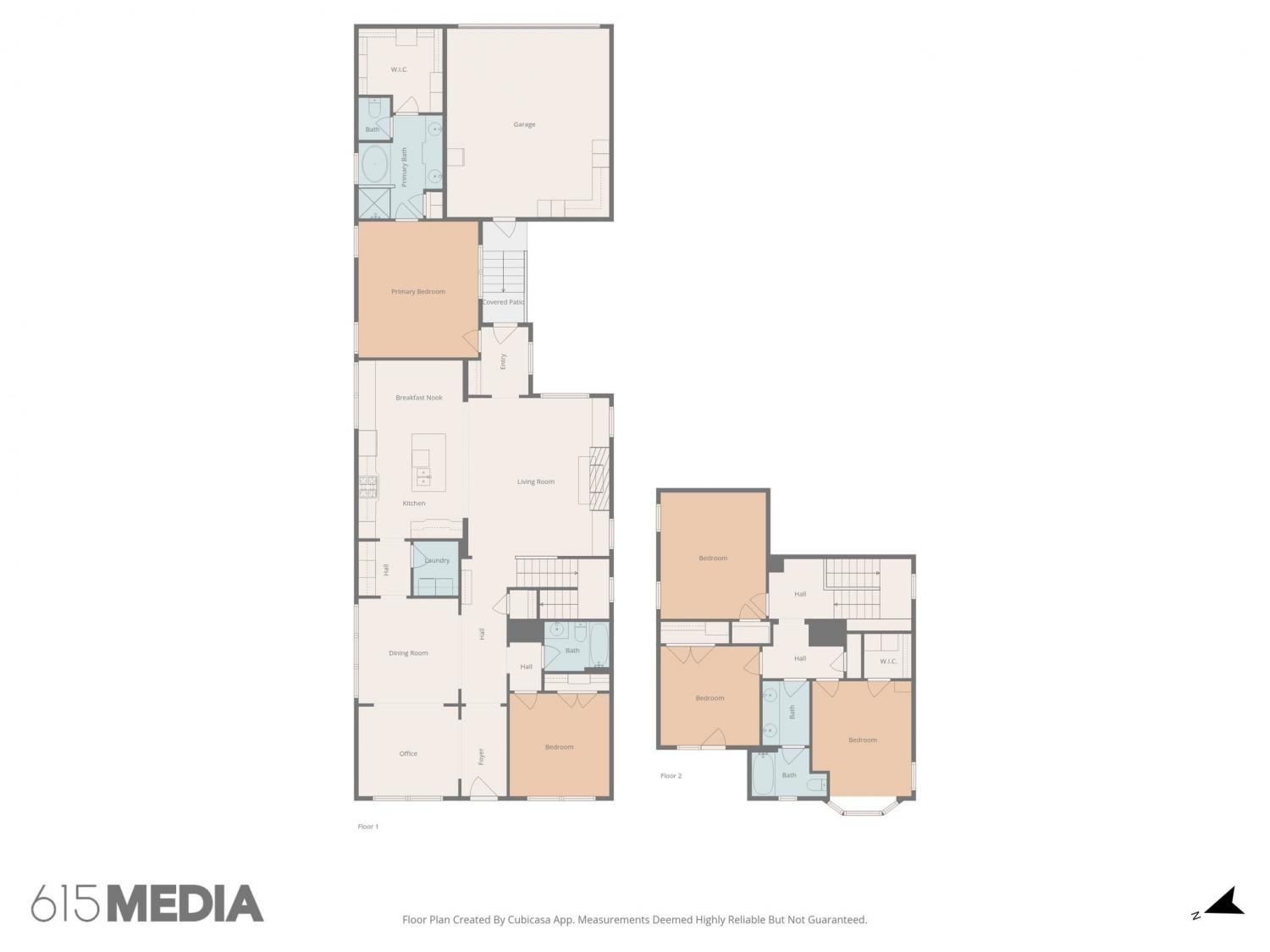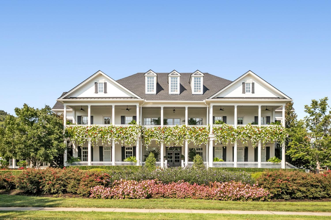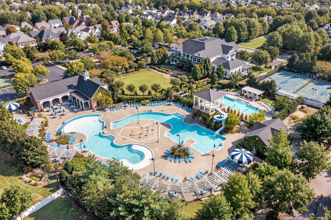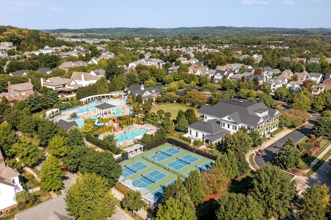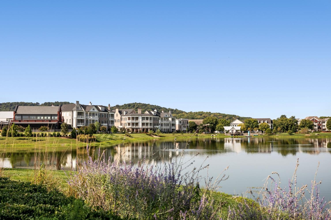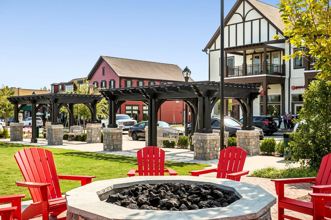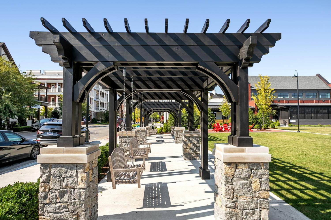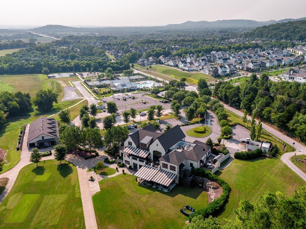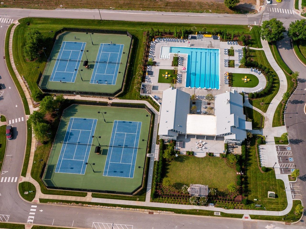 MIDDLE TENNESSEE REAL ESTATE
MIDDLE TENNESSEE REAL ESTATE
1314 Jewell Ave, Franklin, TN 37064 For Sale
Single Family Residence
- Single Family Residence
- Beds: 5
- Baths: 3
- 3,095 sq ft
Description
Westhaven's timeless architecture feels like an extension of Historic Downtown Franklin in this FULL BRICK former SLC Model Home. Abound with character and featuring 2 Bedrooms downstairs, Dining Room, Office, in this open floor plan. You will find Sand and Finished Hardwoods throughout...only one room with carpet. Custom Built In Closets in each BR, Built In Pantry Cabinets plus extra beautiful and functional built ins. Ceiling mount speakers and plantation shutters throughout. Current Bonus Room can also serve as a 5th bedroom. Easy Entertaining in Oversized courtyard with a stacked-stone fireplace with gas logs, stone pavers, landscaping and built in speakers. NEW exterior trim paint (2025), New Roof (2023), and New HVAC (2025). Enjoy an unmatched lifestyle with the convenience of walking to the elementary school, Westhaven Town Center's shopping and dining, multiple fitness centers and pools. Come fall in love with this beauty in one of Franklin's favorite neighborhoods... just in time for the Holidays!
Property Details
Status : Active
County : Williamson County, TN
Property Type : Residential
Area : 3,095 sq. ft.
Yard : Back Yard
Year Built : 2009
Exterior Construction : Brick
Floors : Carpet,Wood,Slate,Tile
Heat : Central,Natural Gas
HOA / Subdivision : Westhaven Sec 24
Listing Provided by : Benchmark Realty, LLC
MLS Status : Active
Listing # : RTC3014118
Schools near 1314 Jewell Ave, Franklin, TN 37064 :
Pearre Creek Elementary School, Hillsboro Elementary/ Middle School, Independence High School
Additional details
Association Fee : $266.00
Association Fee Frequency : Monthly
Assocation Fee 2 : $600.00
Association Fee 2 Frequency : One Time
Heating : Yes
Parking Features : Garage Door Opener,Garage Faces Rear,Alley Access,Parking Pad
Lot Size Area : 0.17 Sq. Ft.
Building Area Total : 3095 Sq. Ft.
Lot Size Acres : 0.17 Acres
Lot Size Dimensions : 56.6 X 145
Living Area : 3095 Sq. Ft.
Lot Features : Level
Office Phone : 6153711544
Number of Bedrooms : 5
Number of Bathrooms : 3
Full Bathrooms : 3
Possession : Close Of Escrow
Cooling : 1
Garage Spaces : 2
Patio and Porch Features : Patio,Covered,Porch
Levels : Two
Basement : None
Stories : 2
Utilities : Natural Gas Available,Water Available,Cable Connected
Parking Space : 4
Sewer : Public Sewer
Location 1314 Jewell Ave, TN 37064
Directions to 1314 Jewell Ave, TN 37064
I65 to exit 68B (Cool Springs Blvd W)* R on Mack Hatcher Pkwy* R on New Hwy 96W* Go approx. 3 Miles* Turn L on Westhaven Blvd*Turn L on Acadia Ave* Turn L on Jewell Ave at 4 way stop* Welcome Home to 1314 Jewell Avenue on the Right!
Ready to Start the Conversation?
We're ready when you are.
 © 2025 Listings courtesy of RealTracs, Inc. as distributed by MLS GRID. IDX information is provided exclusively for consumers' personal non-commercial use and may not be used for any purpose other than to identify prospective properties consumers may be interested in purchasing. The IDX data is deemed reliable but is not guaranteed by MLS GRID and may be subject to an end user license agreement prescribed by the Member Participant's applicable MLS. Based on information submitted to the MLS GRID as of October 22, 2025 10:00 AM CST. All data is obtained from various sources and may not have been verified by broker or MLS GRID. Supplied Open House Information is subject to change without notice. All information should be independently reviewed and verified for accuracy. Properties may or may not be listed by the office/agent presenting the information. Some IDX listings have been excluded from this website.
© 2025 Listings courtesy of RealTracs, Inc. as distributed by MLS GRID. IDX information is provided exclusively for consumers' personal non-commercial use and may not be used for any purpose other than to identify prospective properties consumers may be interested in purchasing. The IDX data is deemed reliable but is not guaranteed by MLS GRID and may be subject to an end user license agreement prescribed by the Member Participant's applicable MLS. Based on information submitted to the MLS GRID as of October 22, 2025 10:00 AM CST. All data is obtained from various sources and may not have been verified by broker or MLS GRID. Supplied Open House Information is subject to change without notice. All information should be independently reviewed and verified for accuracy. Properties may or may not be listed by the office/agent presenting the information. Some IDX listings have been excluded from this website.
