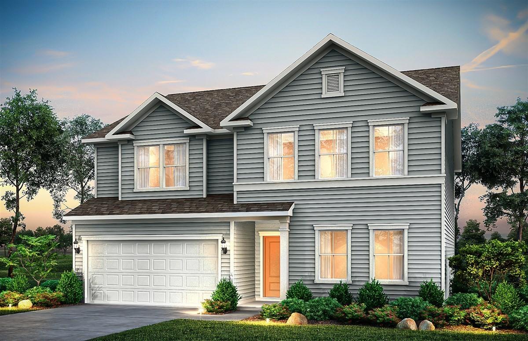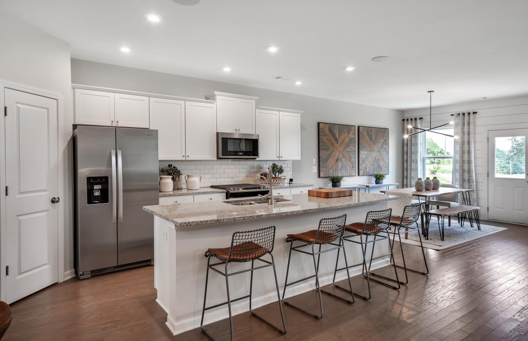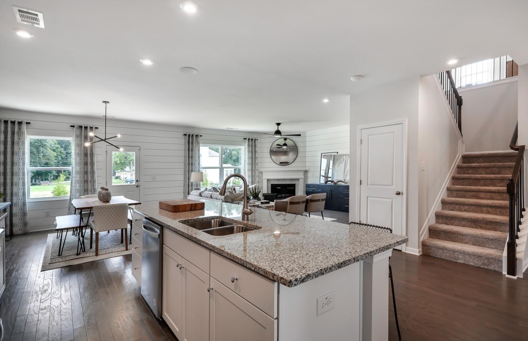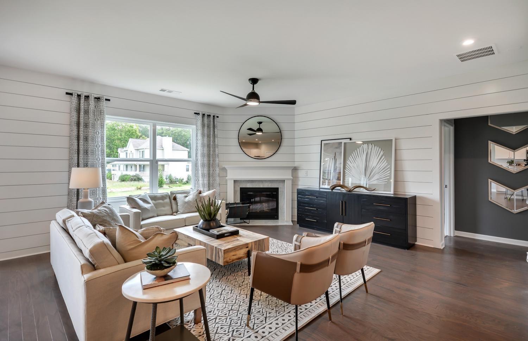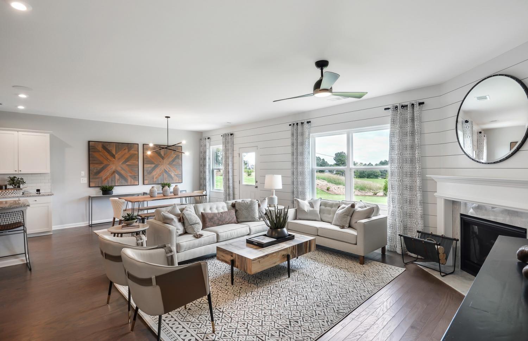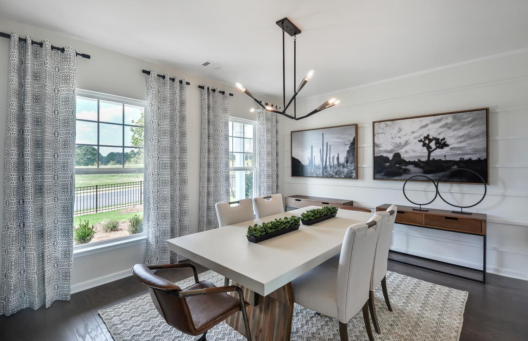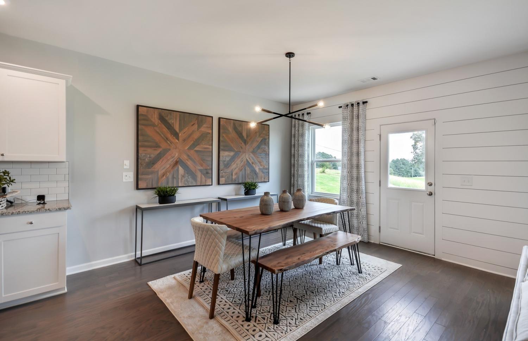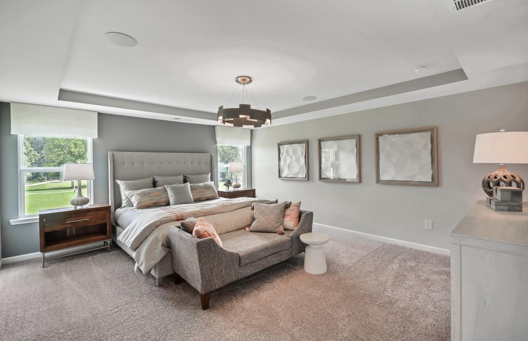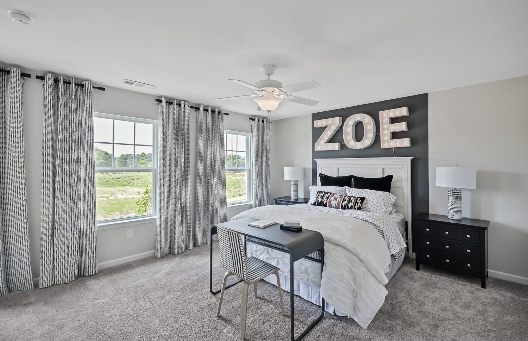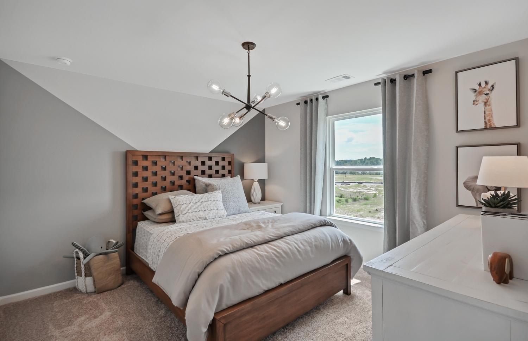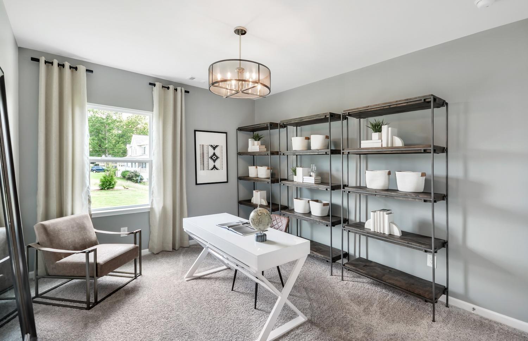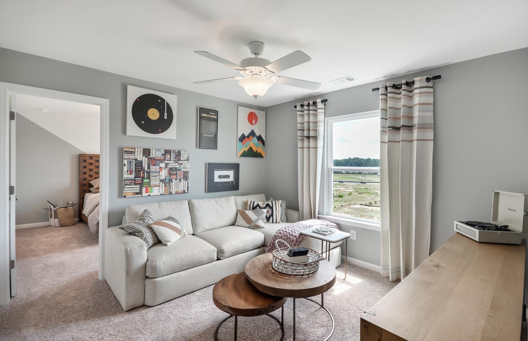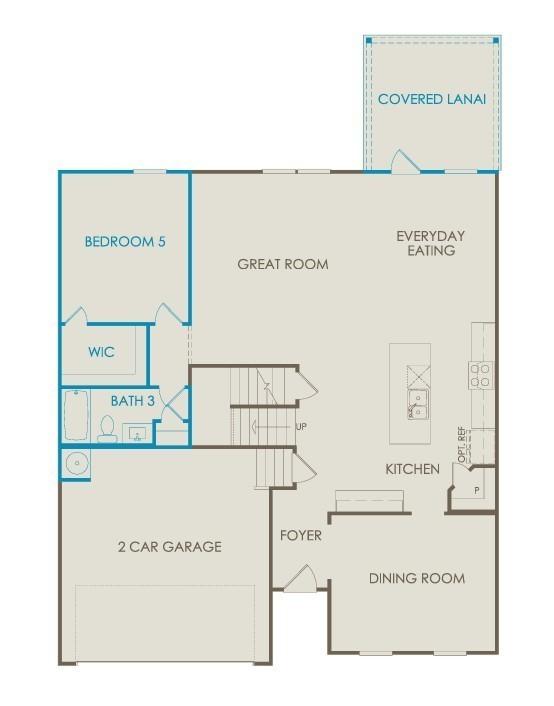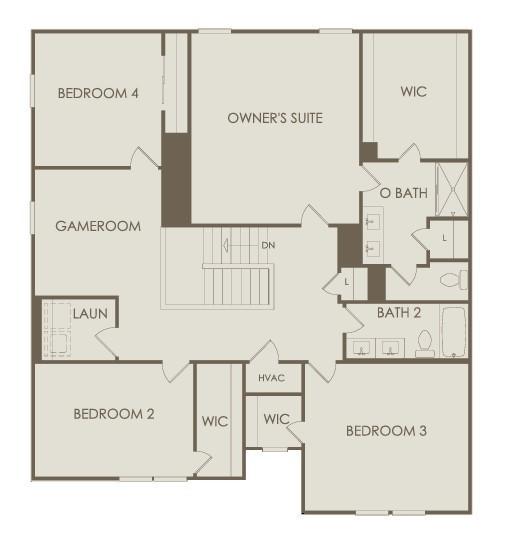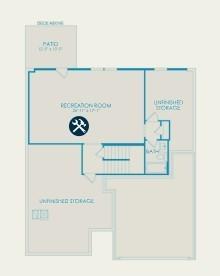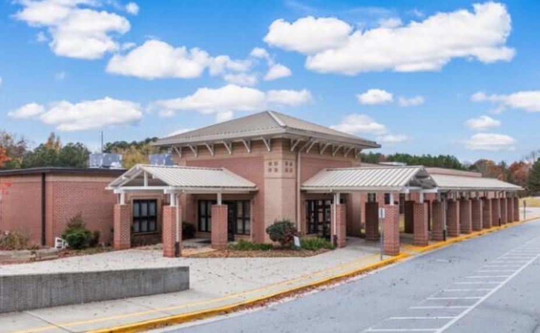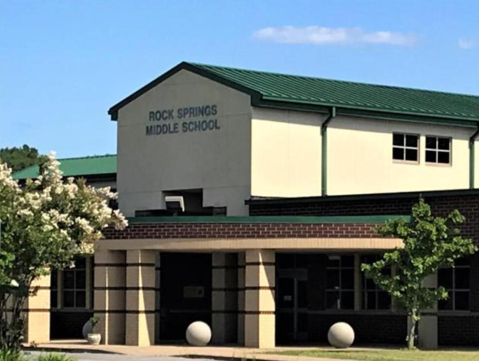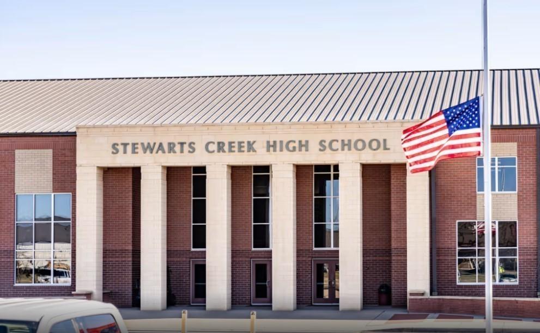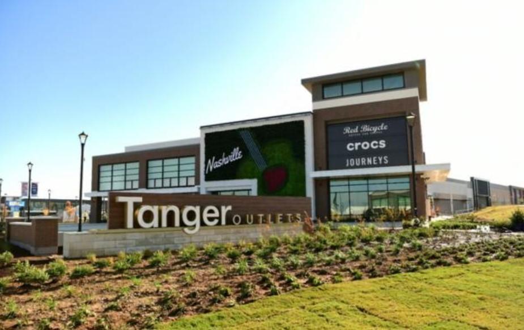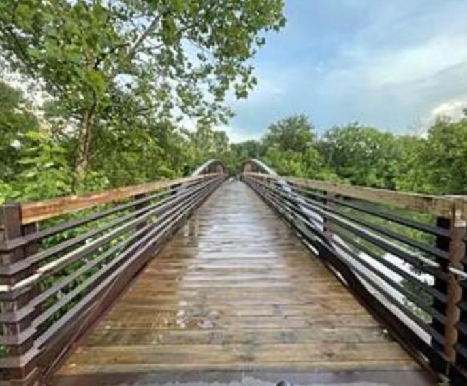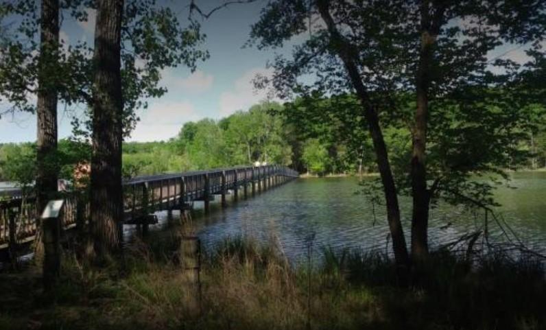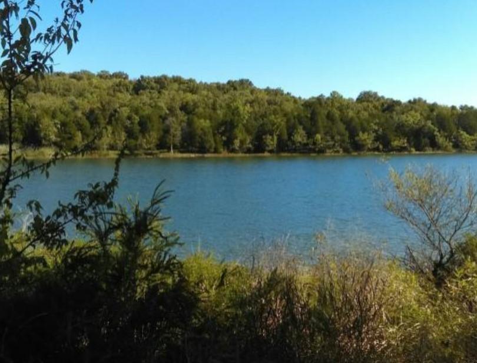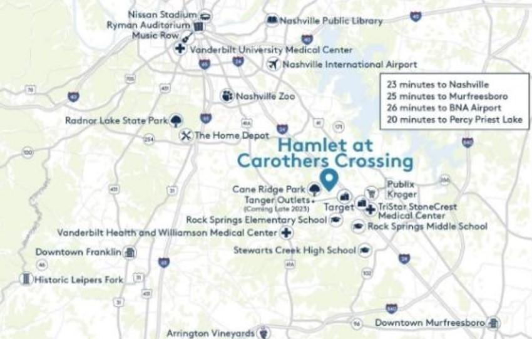 MIDDLE TENNESSEE REAL ESTATE
MIDDLE TENNESSEE REAL ESTATE
211 Land Breeze Drive, La Vergne, TN 37086 For Sale
Single Family Residence
- Single Family Residence
- Beds: 5
- Baths: 4
- 3,051 sq ft
Description
Full Finished Walk Out Basement for a total of 3750 Square Feet! The open concept first-floor layout in this Mitchell plan features a Kitchen that flows seamlessly into the Great Room and everyday eating space, ideal for entertaining and everyday convenience. The expansive Kitchen includes white cabinetry with soft close doors and roll-out trays, quartz countertops, 2"x6" beveled subway tile backsplash, stainless-steel appliances and a large island. A pass-through into the Dining Room offers the perfect layout for hosting dinner parties. The first-floor guest suite offers a private retreat for multi-generational living or guests staying the night. The Owner's Suite is located on the second floor and includes a large walk-in closet and upgraded bathroom featuring 12 x 24 tile flooring, dual sinks with quartz countertops and a tiled walk-in shower/oversized tub. This functional plan is thoughtfully laid out with three spacious secondary Bedrooms on the same floor and features large closets, providing plenty of storage. A loft is centrally located and provides the perfect place for a home theater or secondary living space. Relax under your covered rear patio and enjoy your morning coffee! Located only minutes from dining, shopping and Rutherford County schools, Hamlet at Carothers Crossing is in a perfect location. Hurry in to take advantage of this our extra incentives and do not miss the opportunity to make this home yours!
Property Details
Status : Active
County : Rutherford County, TN
Property Type : Residential
Area : 3,051 sq. ft.
Year Built : 2025
Exterior Construction : Fiber Cement,Brick
Floors : Carpet,Laminate,Tile
Heat : Central,Electric
HOA / Subdivision : Hamlet at Carothers Crossing
Listing Provided by : Pulte Homes Tennessee
MLS Status : Active
Listing # : RTC3014134
Schools near 211 Land Breeze Drive, La Vergne, TN 37086 :
Rock Springs Elementary, Rock Springs Middle School, Stewarts Creek High School
Additional details
Association Fee : $50.00
Association Fee Frequency : Monthly
Assocation Fee 2 : $300.00
Association Fee 2 Frequency : One Time
Heating : Yes
Parking Features : Garage Door Opener,Garage Faces Front,Concrete,Driveway
Building Area Total : 3051 Sq. Ft.
Living Area : 3051 Sq. Ft.
Office Phone : 6157941901
Number of Bedrooms : 5
Number of Bathrooms : 4
Full Bathrooms : 4
Possession : Close Of Escrow
Cooling : 1
Garage Spaces : 2
New Construction : 1
Patio and Porch Features : Patio,Covered,Porch
Levels : Two
Basement : None
Stories : 2
Utilities : Electricity Available,Water Available
Parking Space : 4
Sewer : Public Sewer
Location 211 Land Breeze Drive, TN 37086
Directions to 211 Land Breeze Drive, TN 37086
From Nashville: I-24 to Waldron Rd / Exit 64 - Turn Left on Waldron, Right on Carothers Rd, Left on Oasis Drive. Proceed on Oasis Dr 0.3 miles straight ahead. Pulte Homes Model Home on the right at 220 Oasis Dr. La Vergne 37086.
Ready to Start the Conversation?
We're ready when you are.
 © 2025 Listings courtesy of RealTracs, Inc. as distributed by MLS GRID. IDX information is provided exclusively for consumers' personal non-commercial use and may not be used for any purpose other than to identify prospective properties consumers may be interested in purchasing. The IDX data is deemed reliable but is not guaranteed by MLS GRID and may be subject to an end user license agreement prescribed by the Member Participant's applicable MLS. Based on information submitted to the MLS GRID as of October 15, 2025 10:00 PM CST. All data is obtained from various sources and may not have been verified by broker or MLS GRID. Supplied Open House Information is subject to change without notice. All information should be independently reviewed and verified for accuracy. Properties may or may not be listed by the office/agent presenting the information. Some IDX listings have been excluded from this website.
© 2025 Listings courtesy of RealTracs, Inc. as distributed by MLS GRID. IDX information is provided exclusively for consumers' personal non-commercial use and may not be used for any purpose other than to identify prospective properties consumers may be interested in purchasing. The IDX data is deemed reliable but is not guaranteed by MLS GRID and may be subject to an end user license agreement prescribed by the Member Participant's applicable MLS. Based on information submitted to the MLS GRID as of October 15, 2025 10:00 PM CST. All data is obtained from various sources and may not have been verified by broker or MLS GRID. Supplied Open House Information is subject to change without notice. All information should be independently reviewed and verified for accuracy. Properties may or may not be listed by the office/agent presenting the information. Some IDX listings have been excluded from this website.
