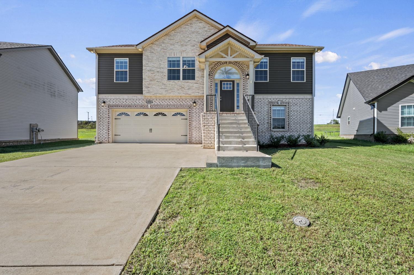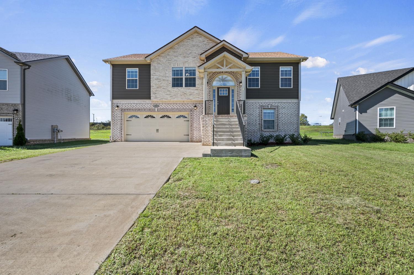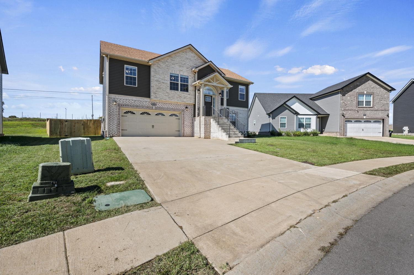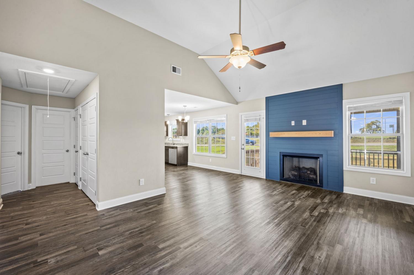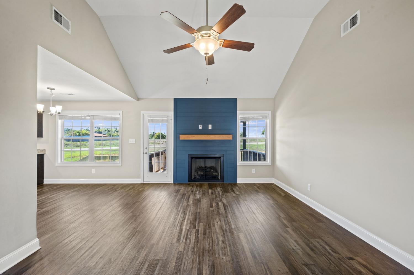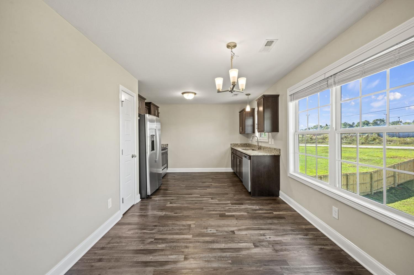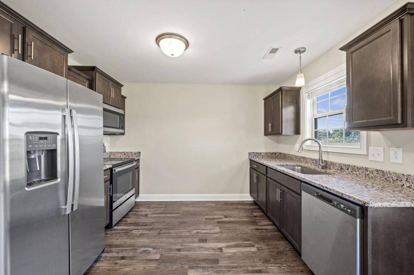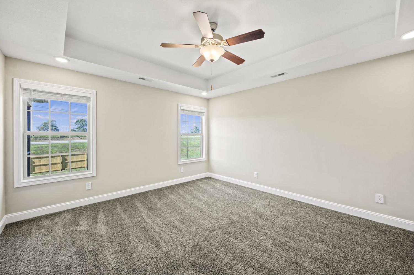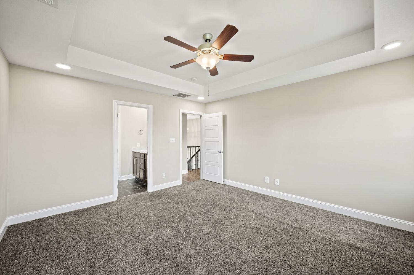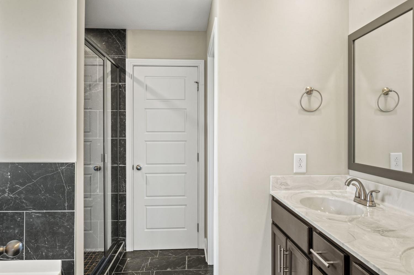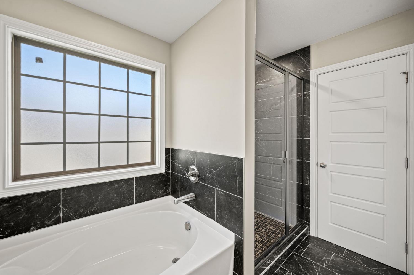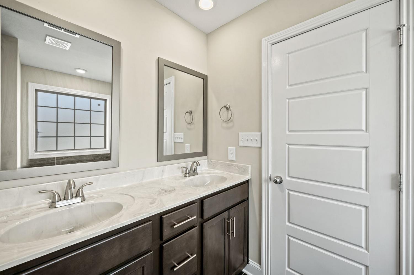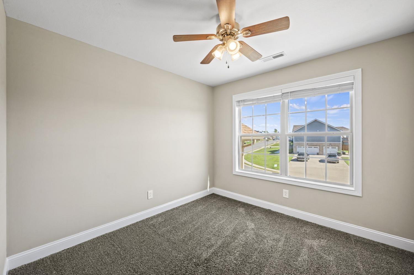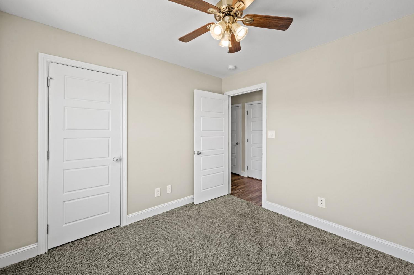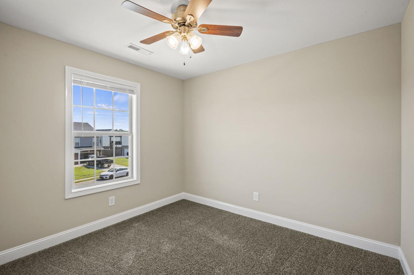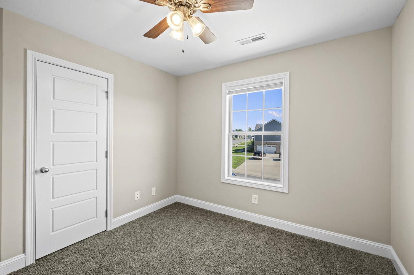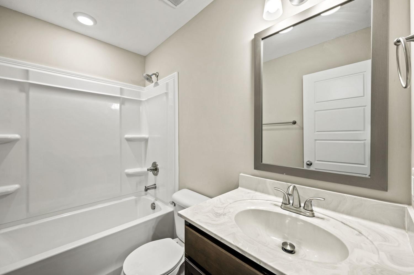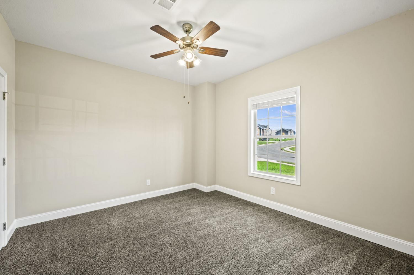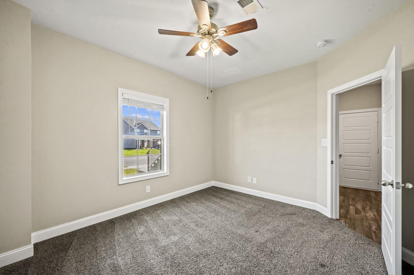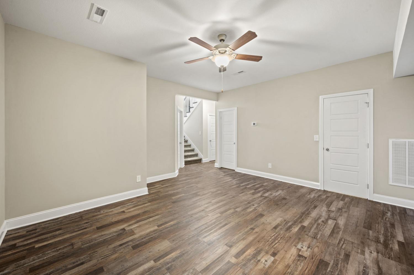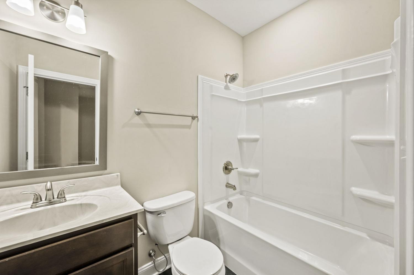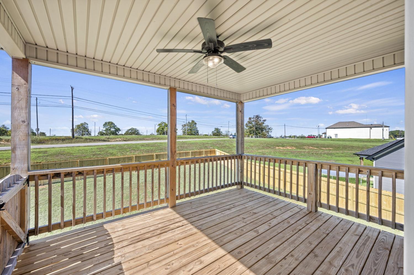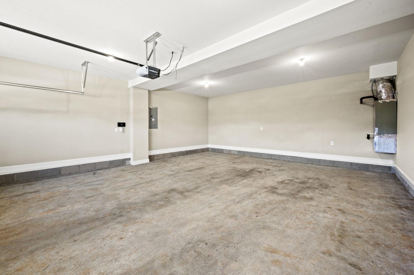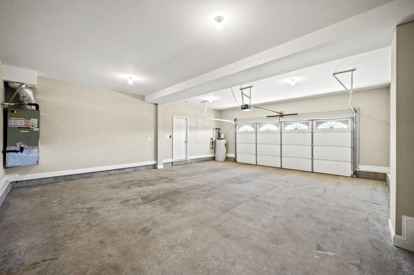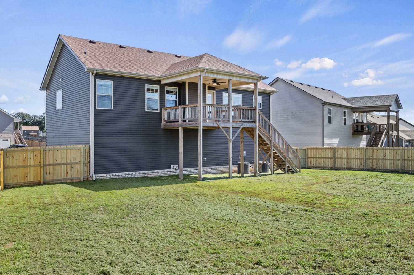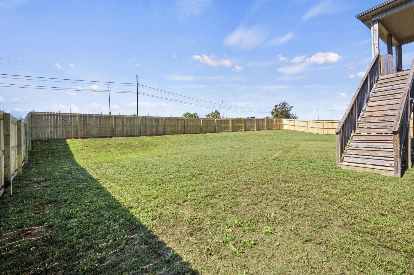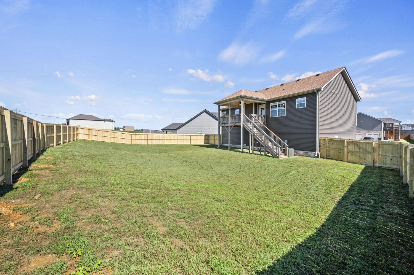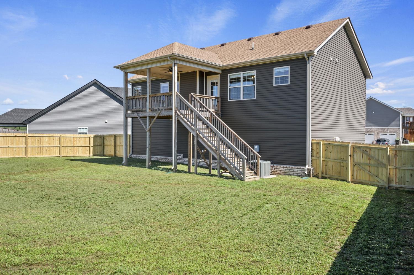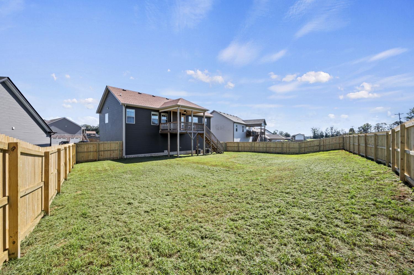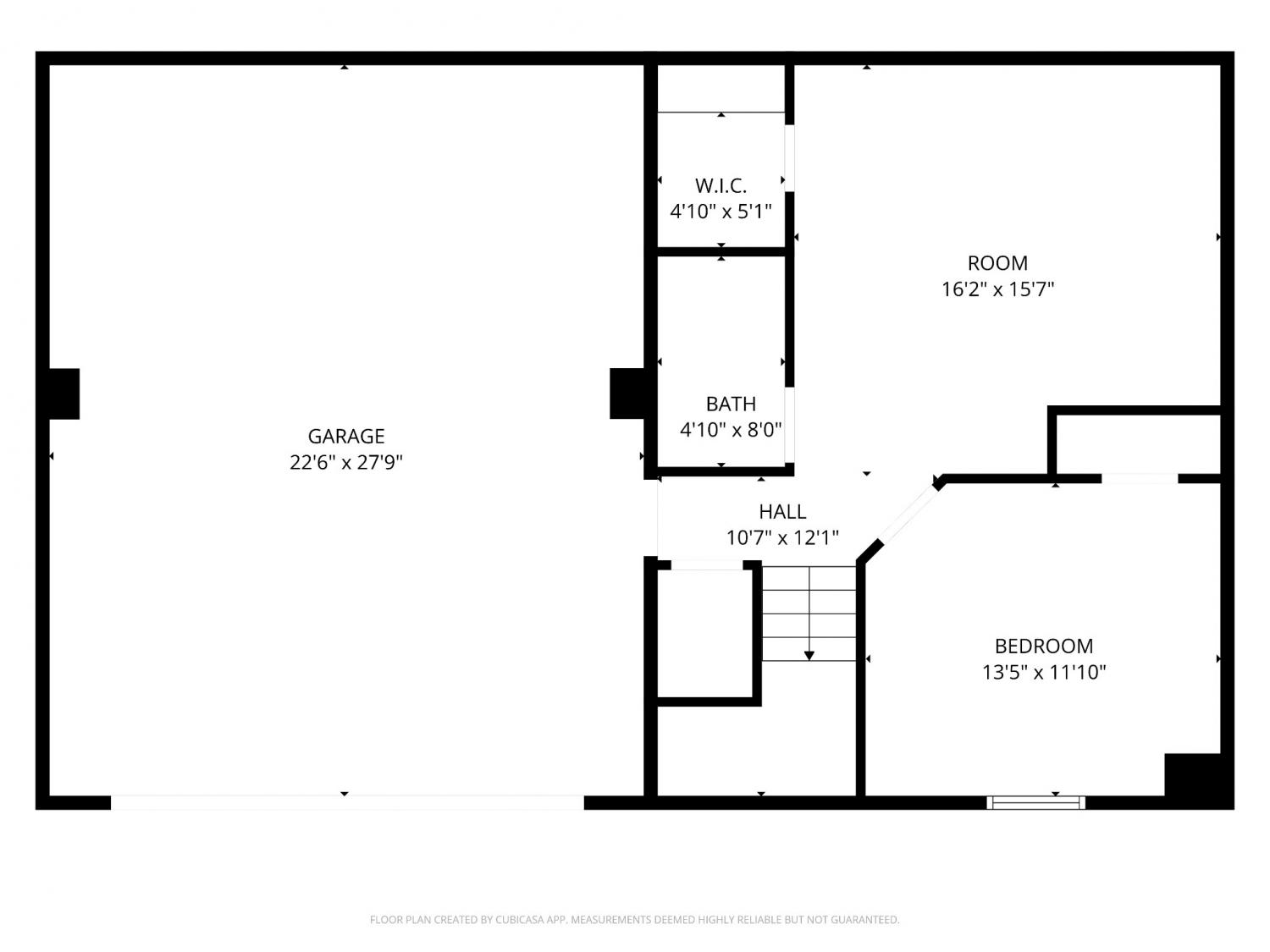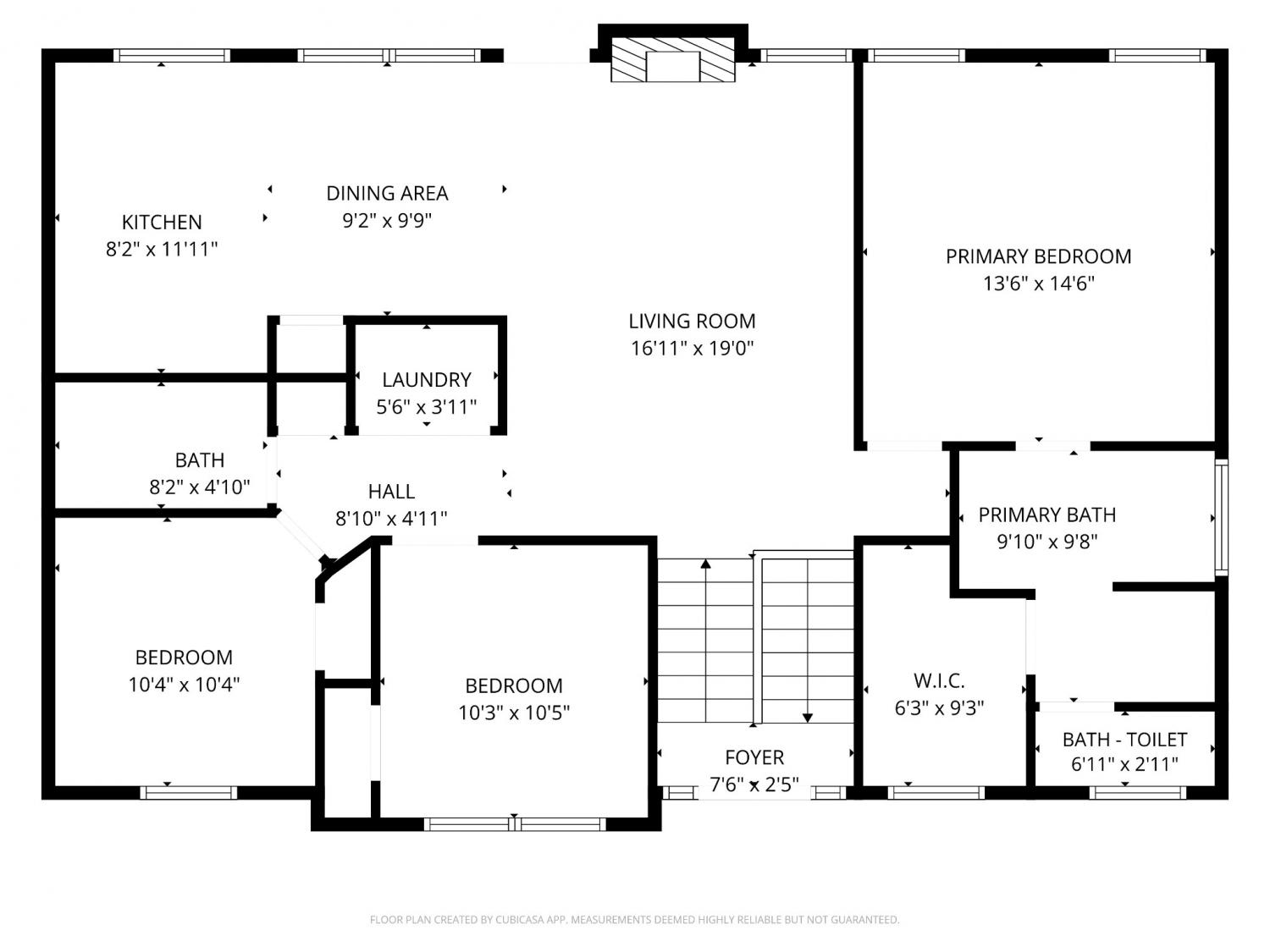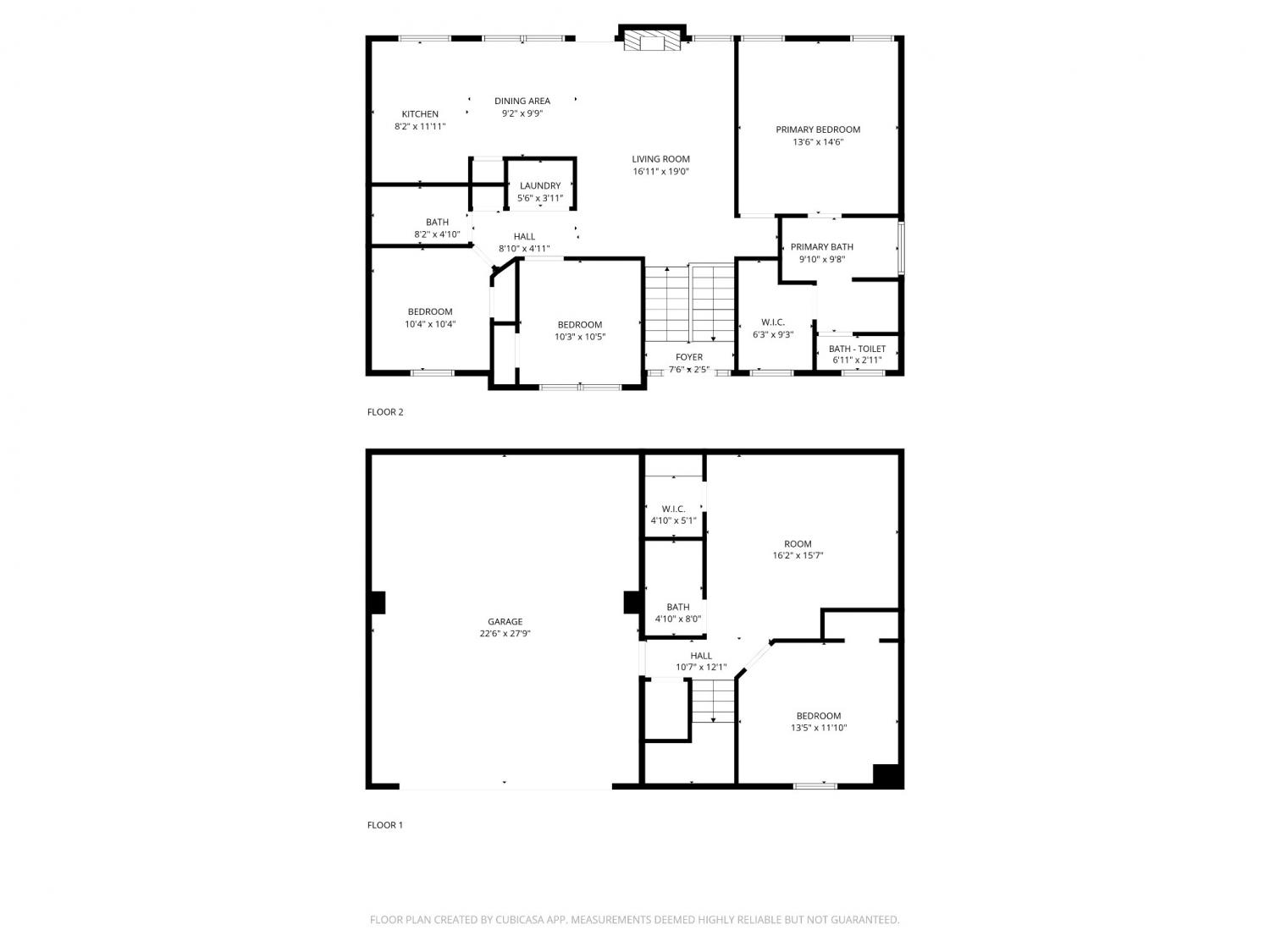 MIDDLE TENNESSEE REAL ESTATE
MIDDLE TENNESSEE REAL ESTATE
355 Dugger Dr, Clarksville, TN 37042 For Rent
Single Family Residence
- Single Family Residence
- Beds: 4
- Baths: 3
- 1,858 sq ft
Description
Step inside this stunning and well-maintained split foyer that offers the perfect blend of style and comfort. Featuring an open floor plan, this home is designed for both everyday living and entertaining. The living room is warm and inviting with a gorgeous accent fireplace complete with shiplap and a wooden mantel. The kitchen boasts stainless steel appliances, a pantry, and plenty of counter space, while the dining area offers large windows overlooking the backyard, filling the space with natural light. The primary bedroom is conveniently located on the main level and features a spa-like bathroom with a separate shower, relaxing soaker tub, private toilet room, and a spacious closet. Two additional bedrooms and a full bathroom are located down the hall along with the laundry room for easy access. Downstairs, you’ll find a fourth bedroom, a full bathroom, and an extra bonus space, perfect for a playroom, game room, home theater, or additional living area. A large two-car garage offers plenty of storage. Step outside to enjoy the covered deck and fenced backyard, ideal for gatherings, grilling, and relaxing. Pet Policy: Dogs 30lbs and under are accepted with an approved pet screening, $350 non-refundable pet fee per pet and $25/monthly pet rent per pet. All pets MUST be approved by pet screening before they can be introduced to the property. *Photos of properties are for general representation and floor plan purposes only. Paint color, appliances, flooring and other interior fixtures may be different. A viewing of the actual residence can be scheduled upon approved application. *
Property Details
Status : Active
Address : 355 Dugger Dr Clarksville TN 37042
County : Montgomery County, TN
Property Type : Residential Lease
Area : 1,858 sq. ft.
Yard : Back Yard
Year Built : 2022
Floors : Carpet,Vinyl
Heat : Central
HOA / Subdivision : Cedar Springs
Listing Provided by : Blue Cord Realty, LLC
MLS Status : Active
Listing # : RTC3014527
Schools near 355 Dugger Dr, Clarksville, TN 37042 :
Pisgah Elementary, Northeast Middle, Northeast High School
Additional details
Association Fee : $37.00
Association Fee Frequency : Monthly
Heating : Yes
Parking Features : Garage Faces Front
Building Area Total : 1858 Sq. Ft.
Living Area : 1858 Sq. Ft.
Office Phone : 9315424585
Number of Bedrooms : 4
Number of Bathrooms : 3
Full Bathrooms : 3
Cooling : 1
Garage Spaces : 2
Patio and Porch Features : Deck,Covered
Levels : Two
Stories : 2
Utilities : Water Available
Parking Space : 2
Sewer : Public Sewer
Virtual Tour
Location 355 Dugger Dr, TN 37042
Directions to 355 Dugger Dr, TN 37042
From Blue Cord Realty head north on Fort Campbell Blvd. Exit onto 101st Airborne Division Pkwy. Turn left onto Whitfield Rd. At the traffic circle, take the 3rd exit onto Needmore Rd. Turn right onto Whitney D. Turn left onto Dugger Dr. Turn left.
Ready to Start the Conversation?
We're ready when you are.
 © 2025 Listings courtesy of RealTracs, Inc. as distributed by MLS GRID. IDX information is provided exclusively for consumers' personal non-commercial use and may not be used for any purpose other than to identify prospective properties consumers may be interested in purchasing. The IDX data is deemed reliable but is not guaranteed by MLS GRID and may be subject to an end user license agreement prescribed by the Member Participant's applicable MLS. Based on information submitted to the MLS GRID as of October 21, 2025 10:00 PM CST. All data is obtained from various sources and may not have been verified by broker or MLS GRID. Supplied Open House Information is subject to change without notice. All information should be independently reviewed and verified for accuracy. Properties may or may not be listed by the office/agent presenting the information. Some IDX listings have been excluded from this website.
© 2025 Listings courtesy of RealTracs, Inc. as distributed by MLS GRID. IDX information is provided exclusively for consumers' personal non-commercial use and may not be used for any purpose other than to identify prospective properties consumers may be interested in purchasing. The IDX data is deemed reliable but is not guaranteed by MLS GRID and may be subject to an end user license agreement prescribed by the Member Participant's applicable MLS. Based on information submitted to the MLS GRID as of October 21, 2025 10:00 PM CST. All data is obtained from various sources and may not have been verified by broker or MLS GRID. Supplied Open House Information is subject to change without notice. All information should be independently reviewed and verified for accuracy. Properties may or may not be listed by the office/agent presenting the information. Some IDX listings have been excluded from this website.
