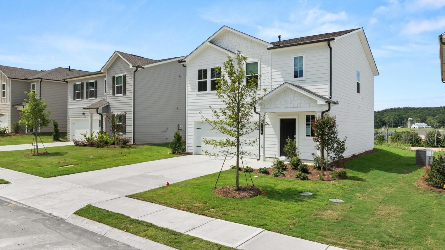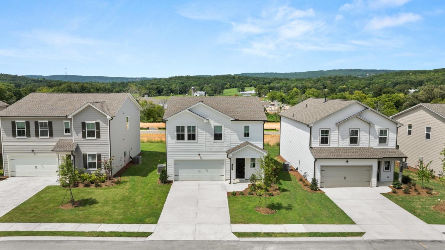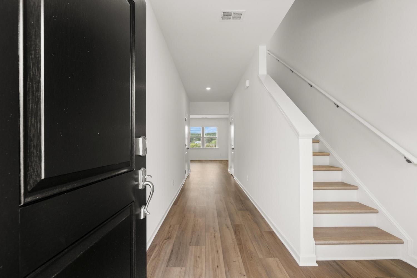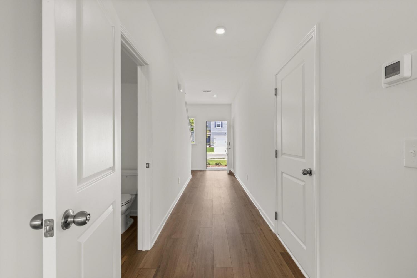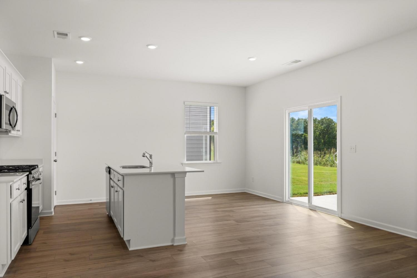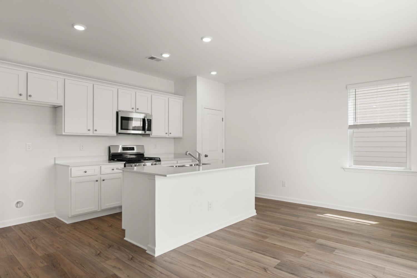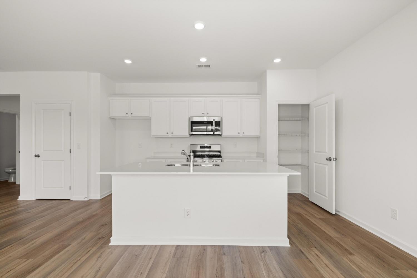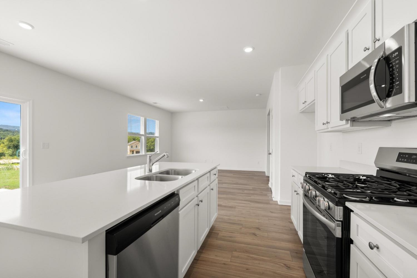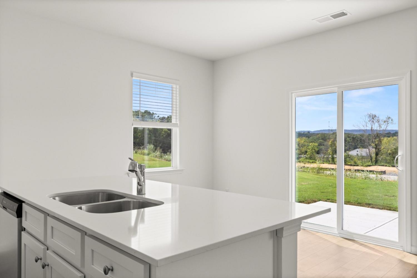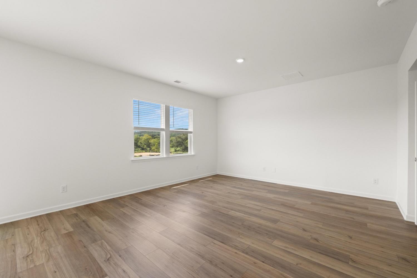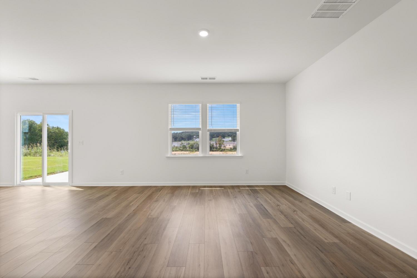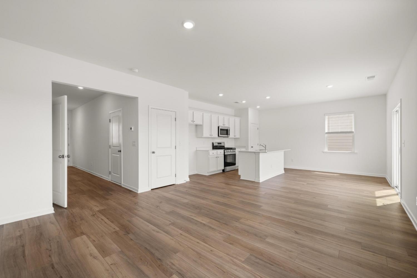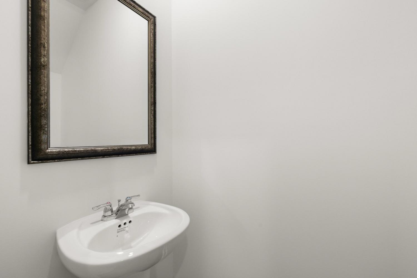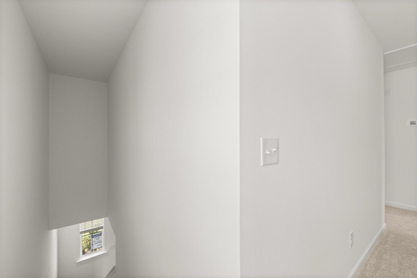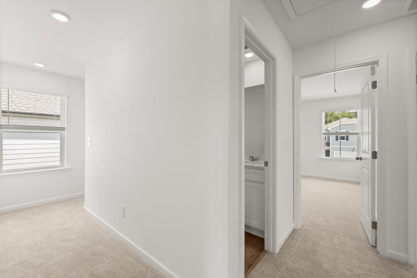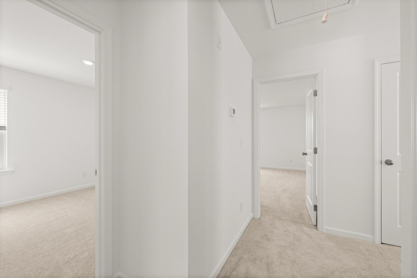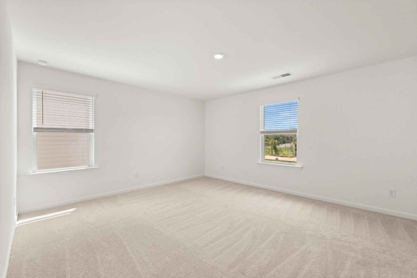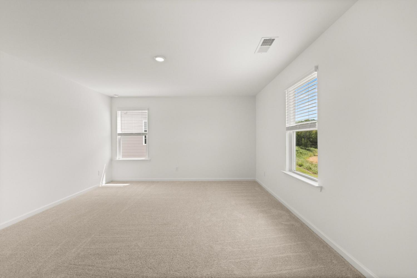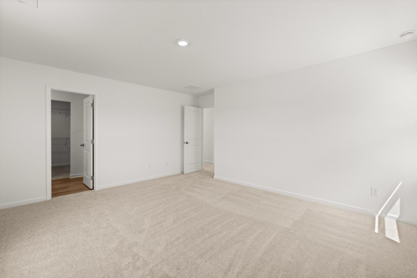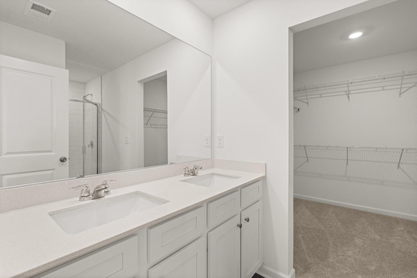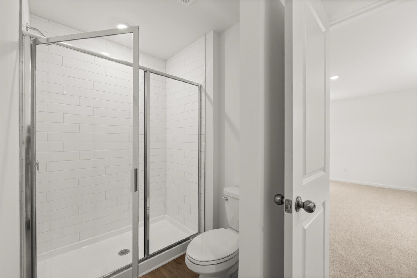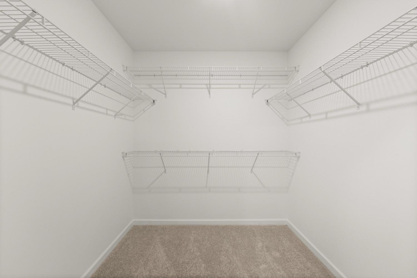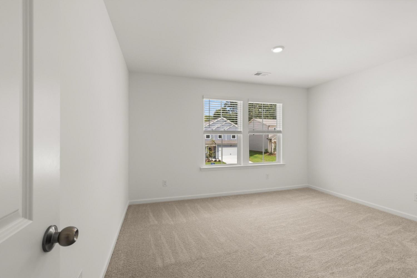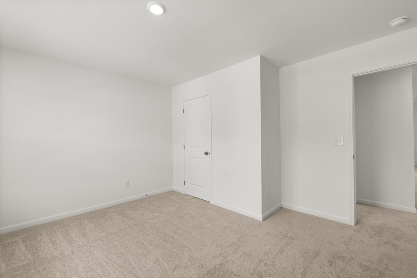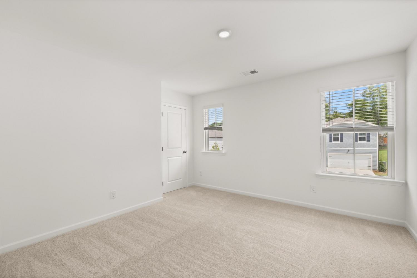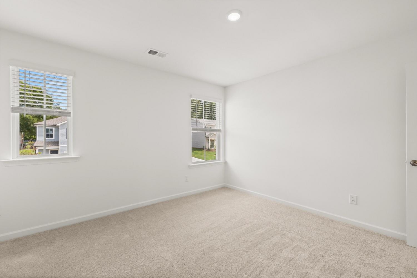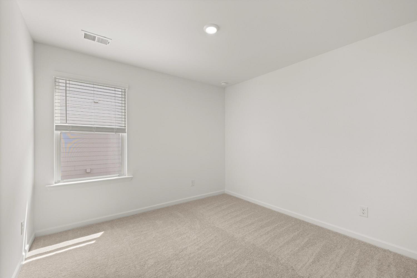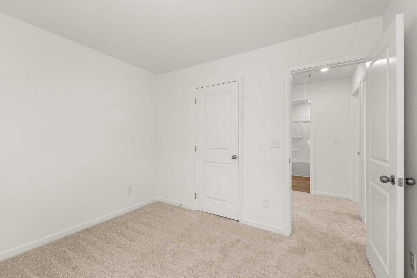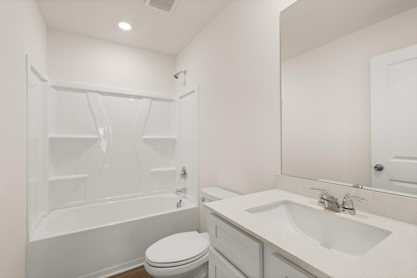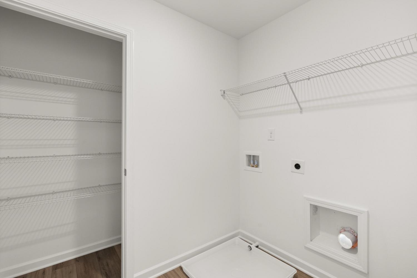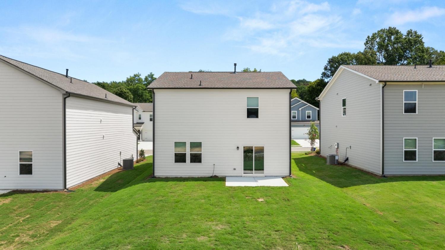 MIDDLE TENNESSEE REAL ESTATE
MIDDLE TENNESSEE REAL ESTATE
115 Saddlebred Way, Rossville, GA 30741 For Sale
Single Family Residence
- Single Family Residence
- Beds: 4
- Baths: 3
- 1,825 sq ft
Description
When you enter The Aspen home plan you will move through the foyer an enter into the open dining room, great room and kitchen which features an oversized quartz island with seating, gas range and a large pantry. Take the stairs to the second level and you will find a generously sized laundry room with a linen closet both in the laundry room and in the hallway. On one side you have the owner's suite, large enough for a king size bed, with an attached bathroom, double sinks, and a walk in closet. Across the hall are three ample sized bedrooms and another bathroom. Not only does this home offer a large backyard, but the community will offer a park, playground and community pool (coming in phase 2). Ask about our special financing rates and closing cost incentives with the use of our preferred lender!
Property Details
Status : Active
County : Walker County, GA
Property Type : Residential
Area : 1,825 sq. ft.
Year Built : 2025
Exterior Construction : Other
Floors : Carpet,Other
Heat : Central
HOA / Subdivision : The Stables
Listing Provided by : Zach Taylor Chattanooga
MLS Status : Active
Listing # : RTC3014631
Schools near 115 Saddlebred Way, Rossville, GA 30741 :
Stone Creek Elementary School, Rossville Middle School, Ridgeland High School
Additional details
Association Fee : $65.00
Association Fee Frequency : Monthly
Heating : Yes
Parking Features : Garage Door Opener,Attached,Driveway
Lot Size Area : 0.11 Sq. Ft.
Building Area Total : 1825 Sq. Ft.
Lot Size Acres : 0.11 Acres
Lot Size Dimensions : 40x125
Living Area : 1825 Sq. Ft.
Lot Features : Views
Office Phone : 8552612233
Number of Bedrooms : 4
Number of Bathrooms : 3
Full Bathrooms : 2
Half Bathrooms : 1
Possession : Close Of Escrow
Cooling : 1
Garage Spaces : 2
New Construction : 1
Patio and Porch Features : Patio
Levels : Three Or More
Stories : 2
Utilities : Water Available
Parking Space : 2
Sewer : Public Sewer
Location 115 Saddlebred Way, GA 30741
Directions to 115 Saddlebred Way, GA 30741
From I-24 take exit 180B for Rossville Blvd, turn right on McFarland Ave, Turn Right on GA-2, turn left at the light onto Happy valley Rd, At the stop sign turn left onto Turner Ridge Rd, Saddlebred will be on your left.
Ready to Start the Conversation?
We're ready when you are.
 © 2025 Listings courtesy of RealTracs, Inc. as distributed by MLS GRID. IDX information is provided exclusively for consumers' personal non-commercial use and may not be used for any purpose other than to identify prospective properties consumers may be interested in purchasing. The IDX data is deemed reliable but is not guaranteed by MLS GRID and may be subject to an end user license agreement prescribed by the Member Participant's applicable MLS. Based on information submitted to the MLS GRID as of December 8, 2025 10:00 AM CST. All data is obtained from various sources and may not have been verified by broker or MLS GRID. Supplied Open House Information is subject to change without notice. All information should be independently reviewed and verified for accuracy. Properties may or may not be listed by the office/agent presenting the information. Some IDX listings have been excluded from this website.
© 2025 Listings courtesy of RealTracs, Inc. as distributed by MLS GRID. IDX information is provided exclusively for consumers' personal non-commercial use and may not be used for any purpose other than to identify prospective properties consumers may be interested in purchasing. The IDX data is deemed reliable but is not guaranteed by MLS GRID and may be subject to an end user license agreement prescribed by the Member Participant's applicable MLS. Based on information submitted to the MLS GRID as of December 8, 2025 10:00 AM CST. All data is obtained from various sources and may not have been verified by broker or MLS GRID. Supplied Open House Information is subject to change without notice. All information should be independently reviewed and verified for accuracy. Properties may or may not be listed by the office/agent presenting the information. Some IDX listings have been excluded from this website.

