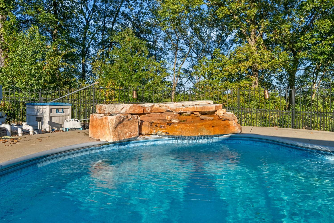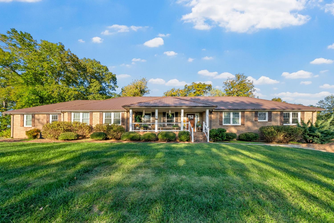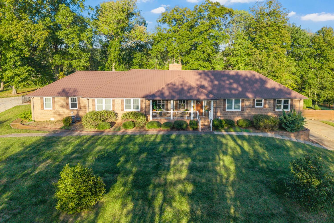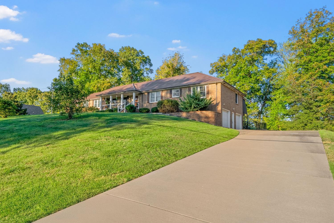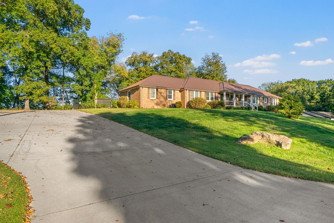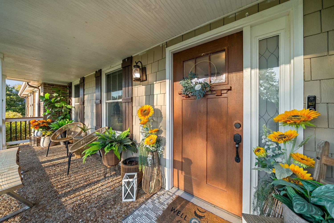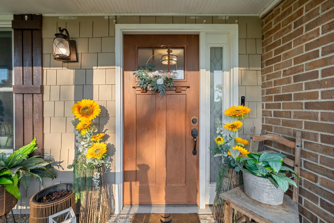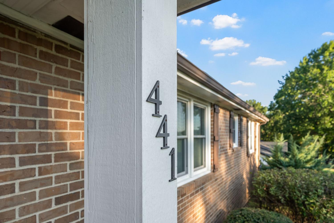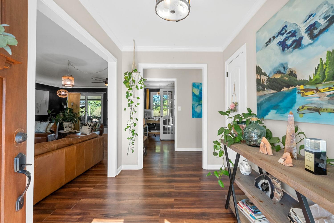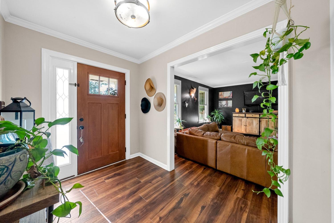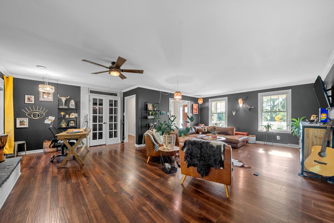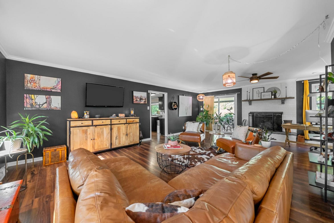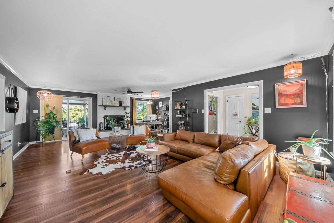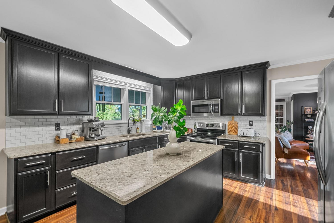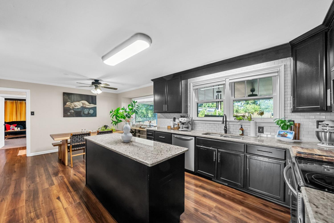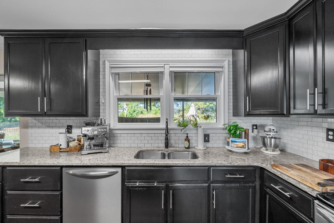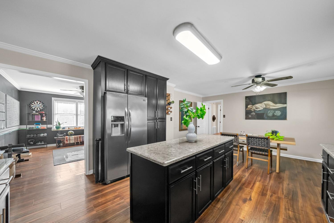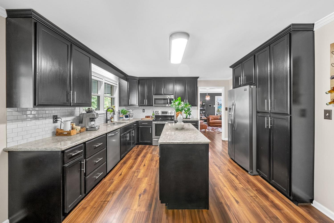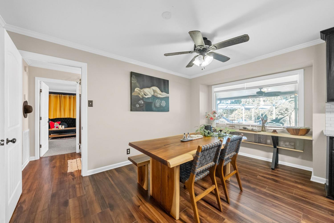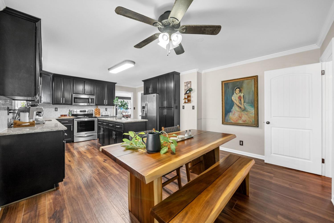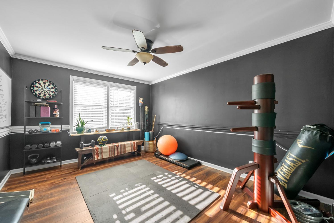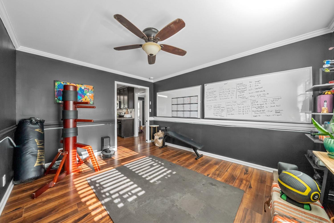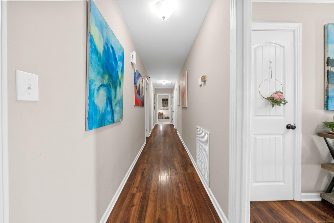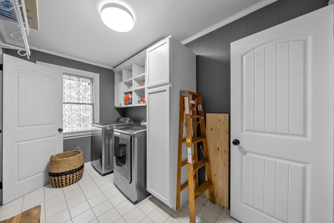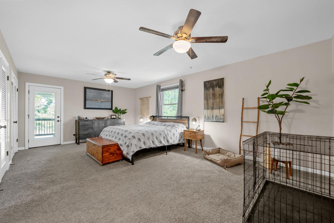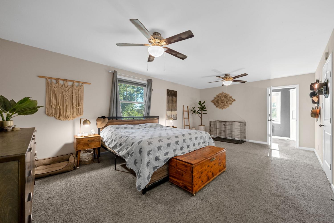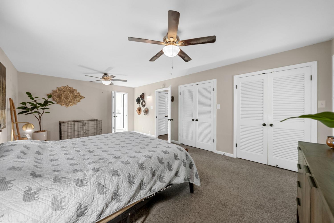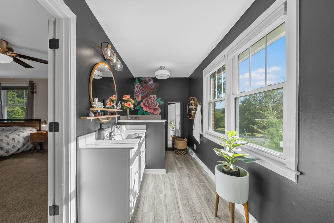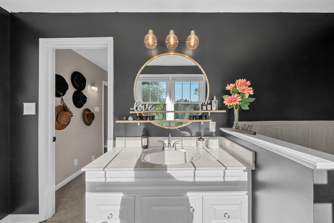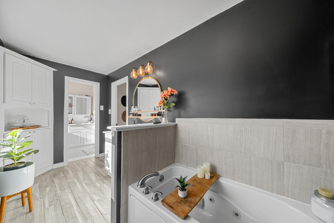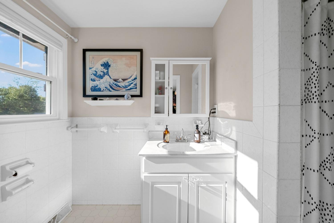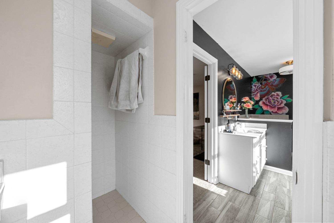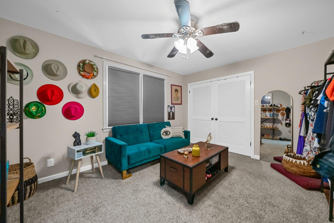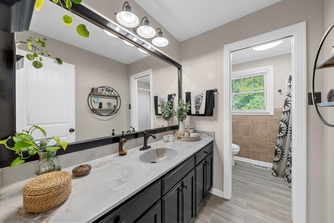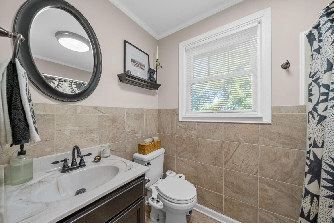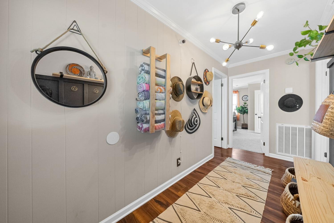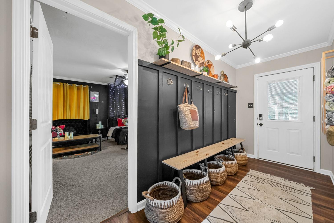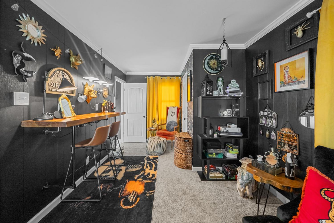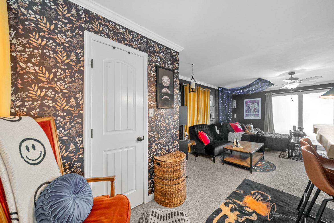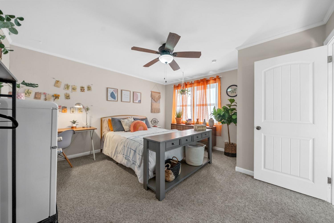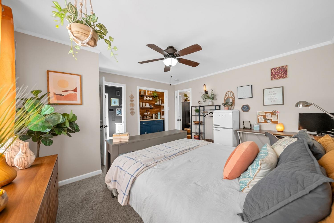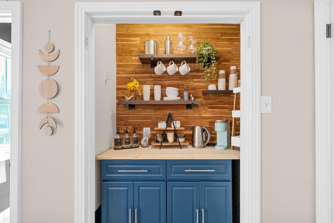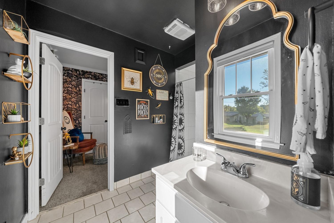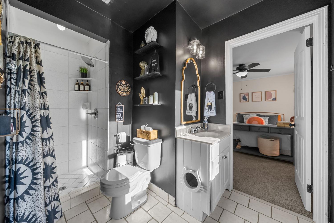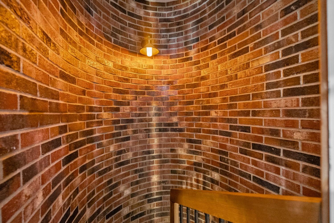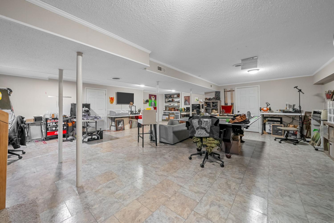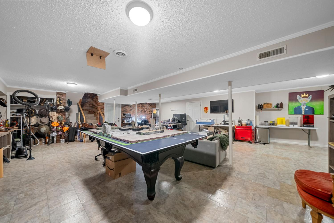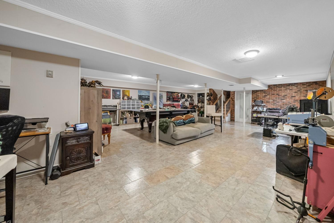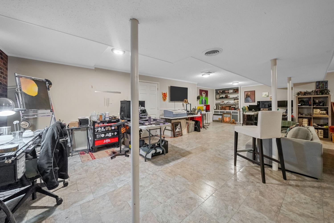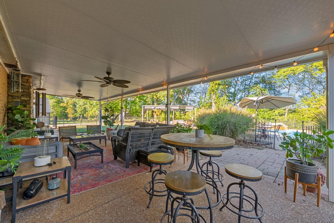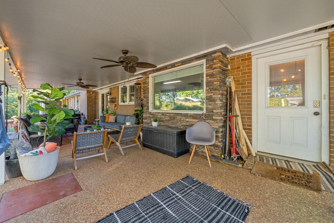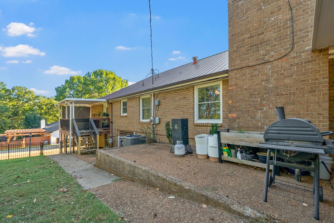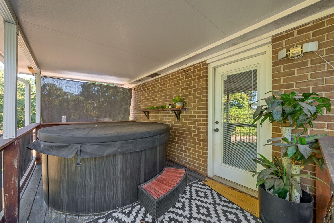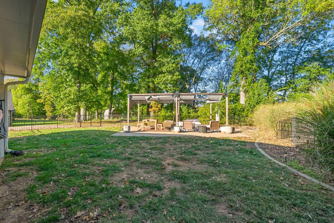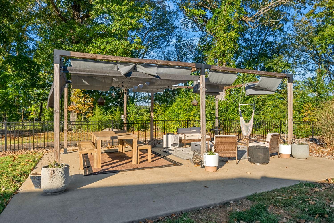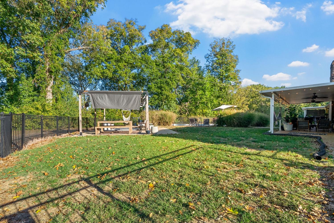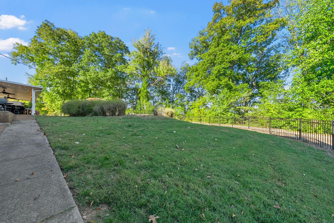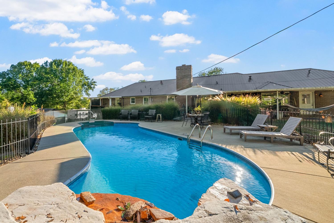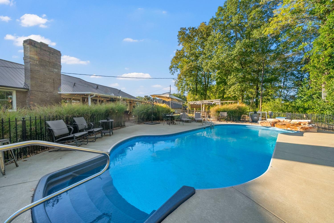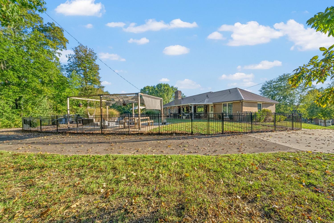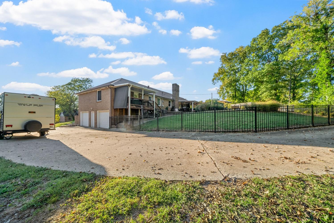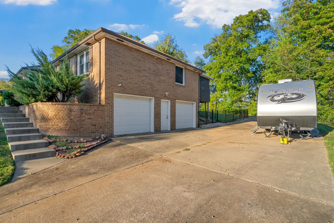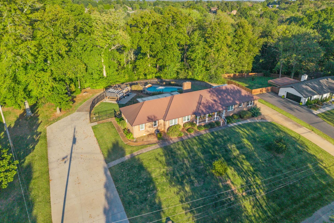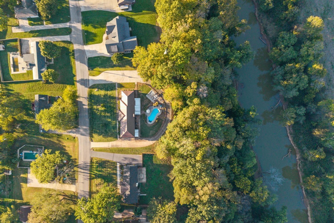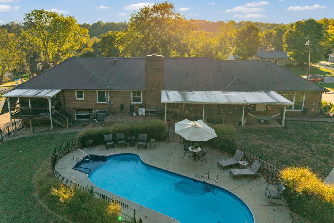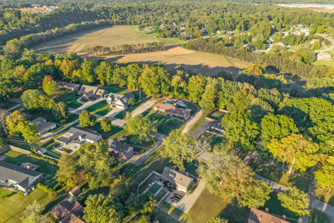 MIDDLE TENNESSEE REAL ESTATE
MIDDLE TENNESSEE REAL ESTATE
441 Rivermont Dr, Clarksville, TN 37043 For Sale
Single Family Residence
- Single Family Residence
- Beds: 4
- Baths: 3
- 3,820 sq ft
Description
Nashville Chic in the Heart of Clarksville! On 1.6 acres backing up to the Red River, this home offers the rare feeling of retreat while still being in the heart of Clarksville. Picture yourself starting the day with a cup of coffee as the sunrise stretches across the backyard, casting light over the pool and waterfall fountain. As the day winds down, golden hour glows across the property before the sun sets in a show of warm Tennessee color—turning every morning and evening into a moment worth savoring. Inside, the home is just as impressive. A massive living room provides space for multiple uses—an inviting lounge, a dining area, and even a home office. The brick-inlaid, turret-style spiral staircase is a centerpiece feature, leading to the finished basement with a tornado shelter and oversized two-car garage. The kitchen is both functional and beautiful, with custom cabinetry, upgraded granite countertops, and a huge island that’s perfect for cooking or entertaining. An eat-in nook sits just off the kitchen, along with a formal dining room currently used as a home gym. One wing of the home is designed for flexibility—ideal for a mother-in-law suite, Airbnb rental, or private guest retreat. It includes a mini bar, a full bath, and an oversized bedroom/living area with its own built-in bar, plus another bedroom. On the opposite side of the home, two additional bedrooms await—one of which has been transformed into a giant walk-in closet, with the option to convert it back if desired. The outdoor living spaces truly complete the experience. A sparkling in-ground pool with rock fountain, hot tub, covered patio, and firepit area make this property as much about lifestyle as it is about square footage. This is not just a home—it’s where space, comfort, and everyday beauty come together.
Property Details
Status : Active
Address : 441 Rivermont Dr Clarksville TN 37043
County : Montgomery County, TN
Property Type : Residential
Area : 3,820 sq. ft.
Yard : Back Yard
Year Built : 1973
Exterior Construction : Brick
Floors : Carpet,Laminate,Tile
Heat : Central,Electric
HOA / Subdivision : Rivermont
Listing Provided by : eXp Realty
MLS Status : Active
Listing # : RTC3014674
Schools near 441 Rivermont Dr, Clarksville, TN 37043 :
Rossview Elementary, Rossview Middle, Rossview High
Additional details
Heating : Yes
Water Front : Yes
Parking Features : Garage Faces Side
Pool Features : In Ground
Lot Size Area : 1.66 Sq. Ft.
Building Area Total : 3820 Sq. Ft.
Lot Size Acres : 1.66 Acres
Living Area : 3820 Sq. Ft.
Lot Features : Sloped
Office Phone : 8885195113
Number of Bedrooms : 4
Number of Bathrooms : 3
Full Bathrooms : 3
Possession : Close Of Escrow
Cooling : 1
Garage Spaces : 2
Private Pool : 1
Patio and Porch Features : Patio,Covered,Porch
Levels : Two
Basement : Finished,Full
Stories : 1
Utilities : Electricity Available,Water Available
Parking Space : 2
Sewer : Public Sewer
Location 441 Rivermont Dr, TN 37043
Directions to 441 Rivermont Dr, TN 37043
Warfield Blvd towards Wilma Rudolph - turn right on Rivermont
Ready to Start the Conversation?
We're ready when you are.
 © 2025 Listings courtesy of RealTracs, Inc. as distributed by MLS GRID. IDX information is provided exclusively for consumers' personal non-commercial use and may not be used for any purpose other than to identify prospective properties consumers may be interested in purchasing. The IDX data is deemed reliable but is not guaranteed by MLS GRID and may be subject to an end user license agreement prescribed by the Member Participant's applicable MLS. Based on information submitted to the MLS GRID as of October 22, 2025 10:00 PM CST. All data is obtained from various sources and may not have been verified by broker or MLS GRID. Supplied Open House Information is subject to change without notice. All information should be independently reviewed and verified for accuracy. Properties may or may not be listed by the office/agent presenting the information. Some IDX listings have been excluded from this website.
© 2025 Listings courtesy of RealTracs, Inc. as distributed by MLS GRID. IDX information is provided exclusively for consumers' personal non-commercial use and may not be used for any purpose other than to identify prospective properties consumers may be interested in purchasing. The IDX data is deemed reliable but is not guaranteed by MLS GRID and may be subject to an end user license agreement prescribed by the Member Participant's applicable MLS. Based on information submitted to the MLS GRID as of October 22, 2025 10:00 PM CST. All data is obtained from various sources and may not have been verified by broker or MLS GRID. Supplied Open House Information is subject to change without notice. All information should be independently reviewed and verified for accuracy. Properties may or may not be listed by the office/agent presenting the information. Some IDX listings have been excluded from this website.
