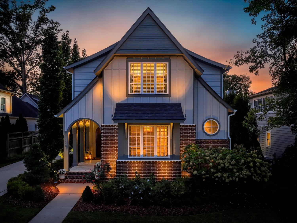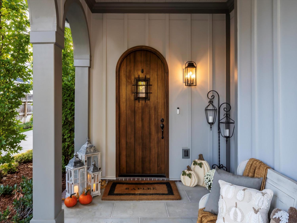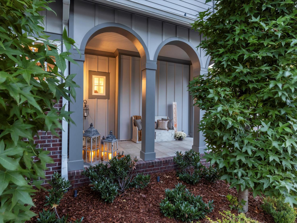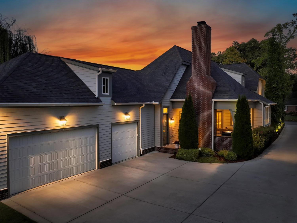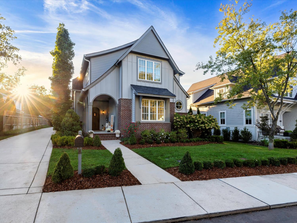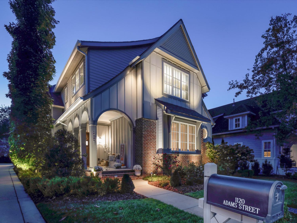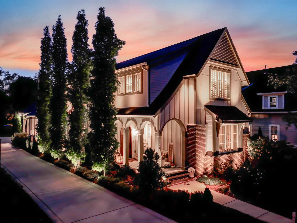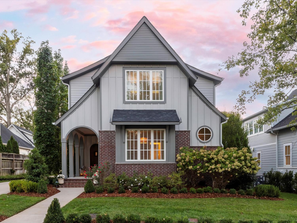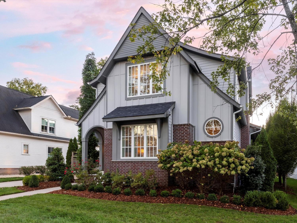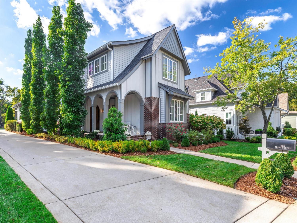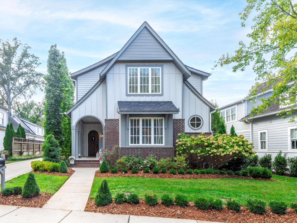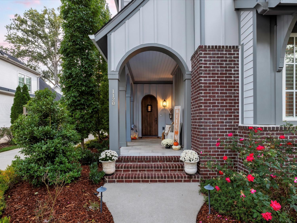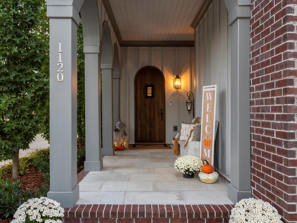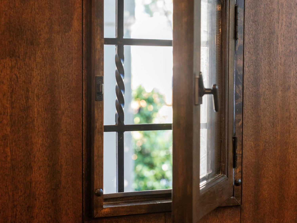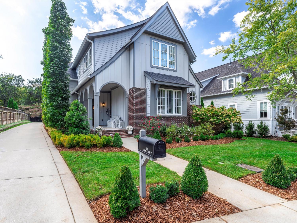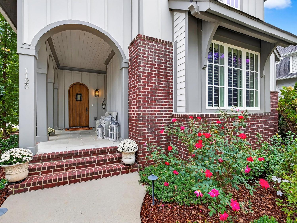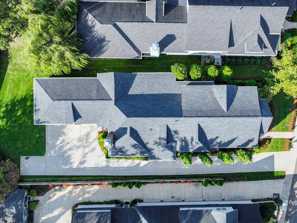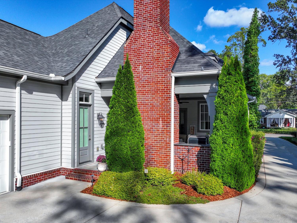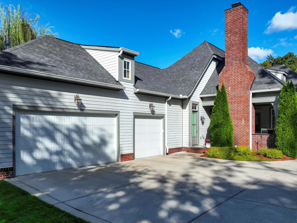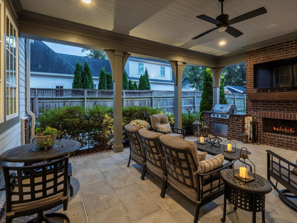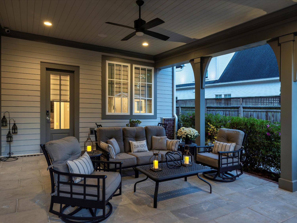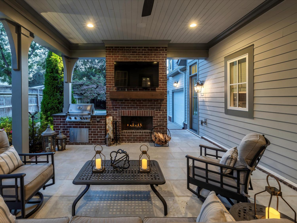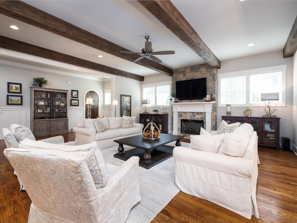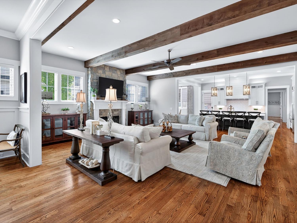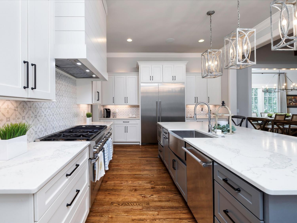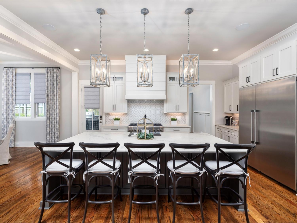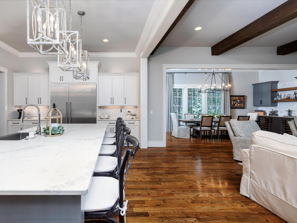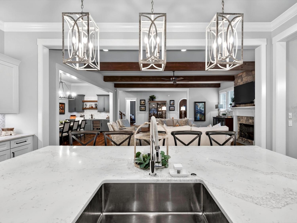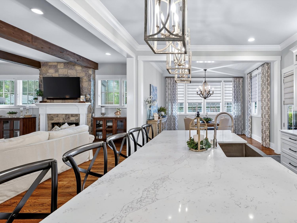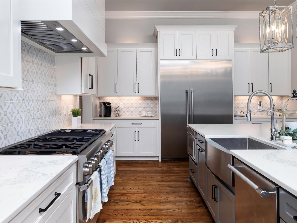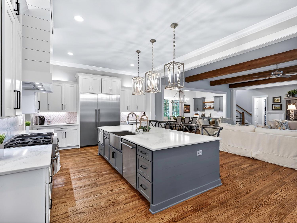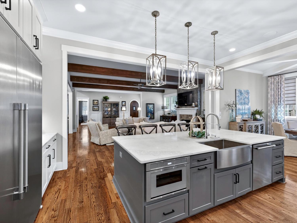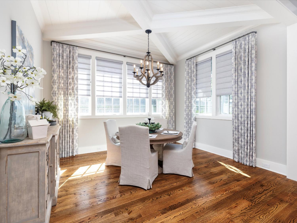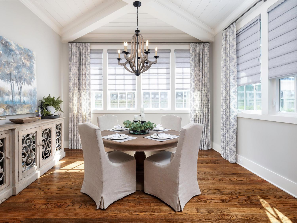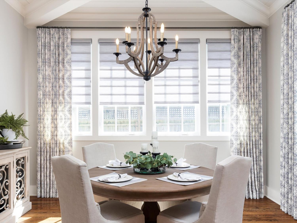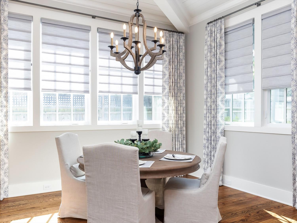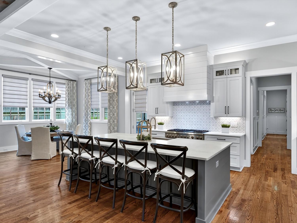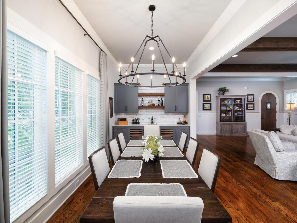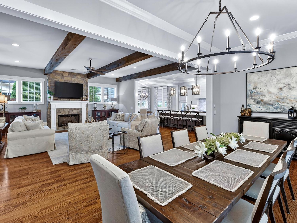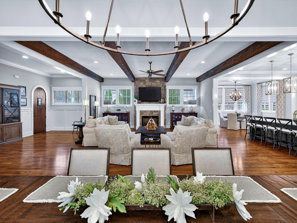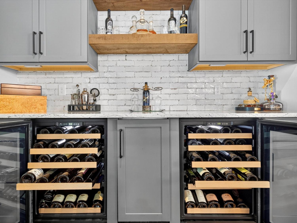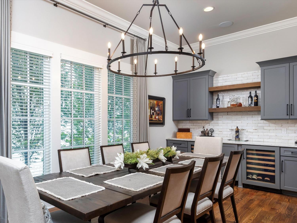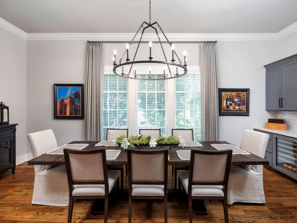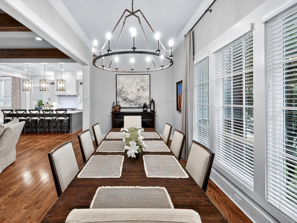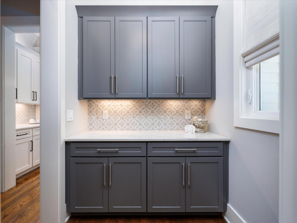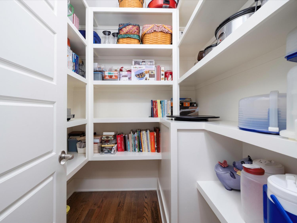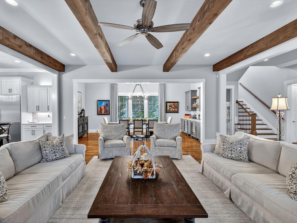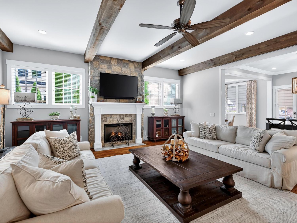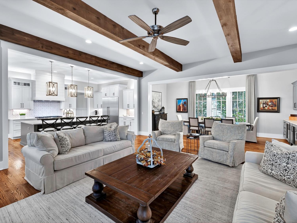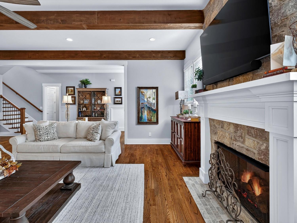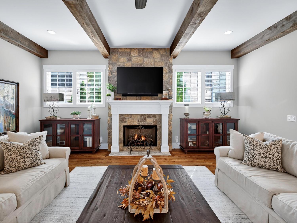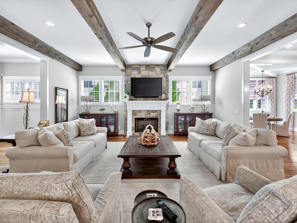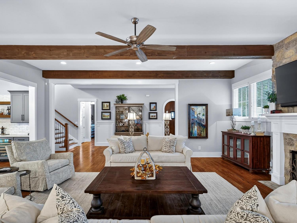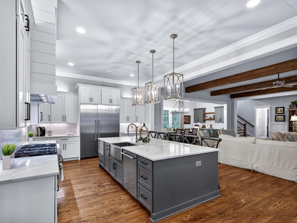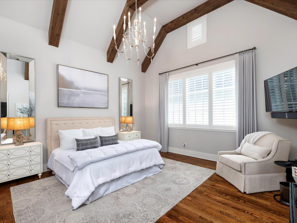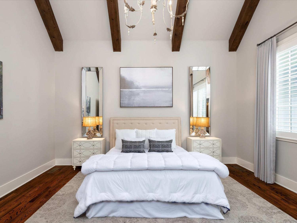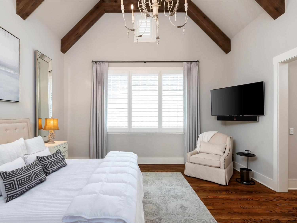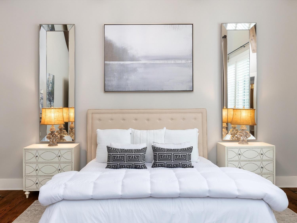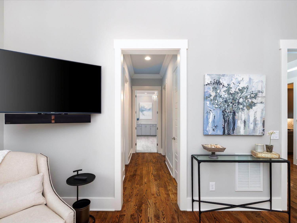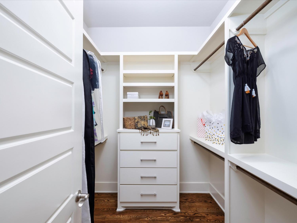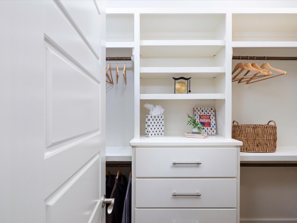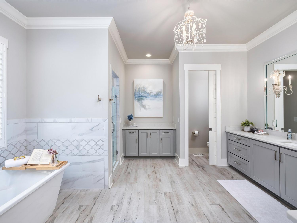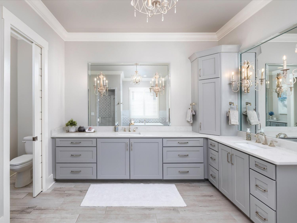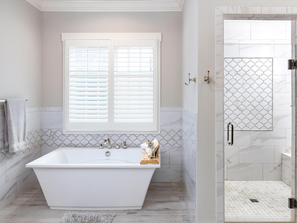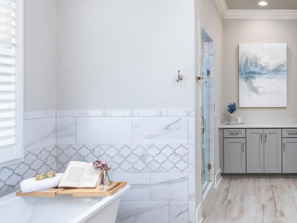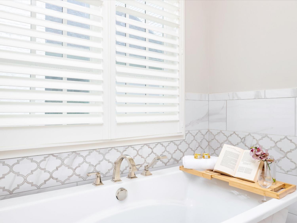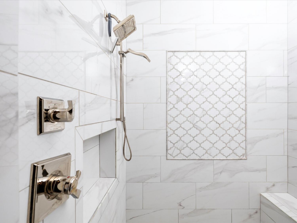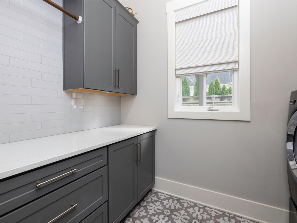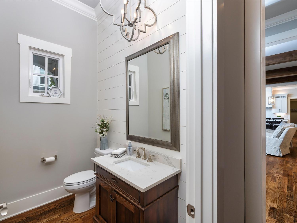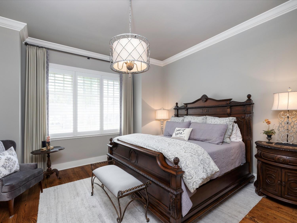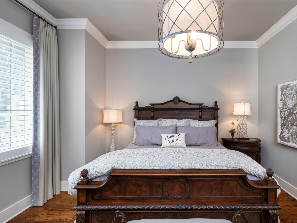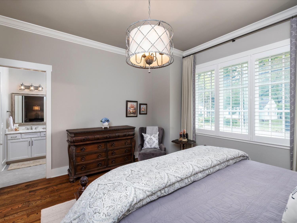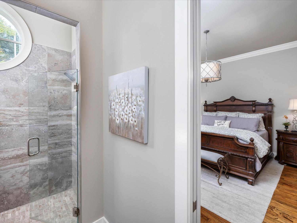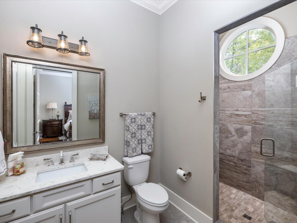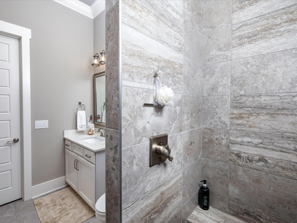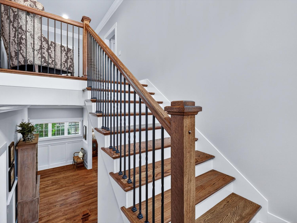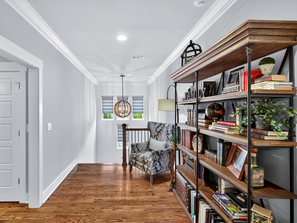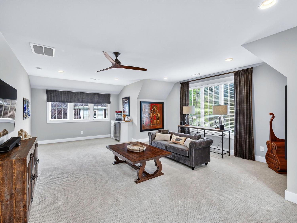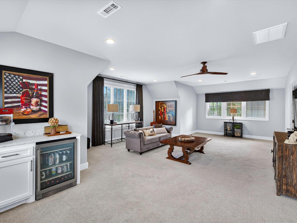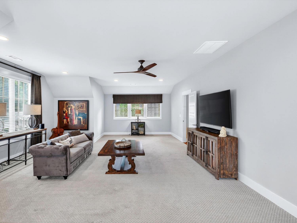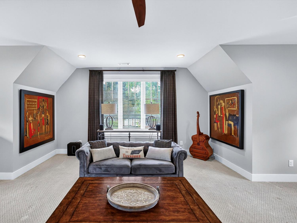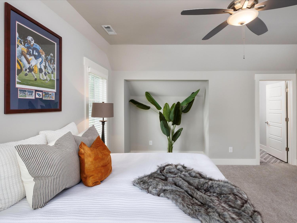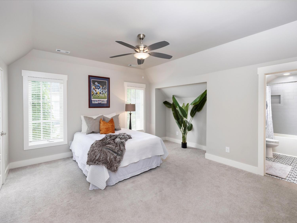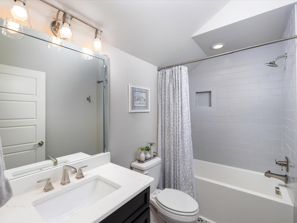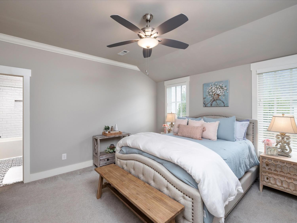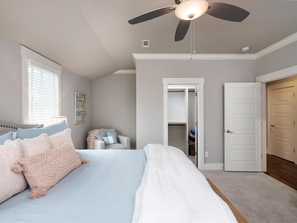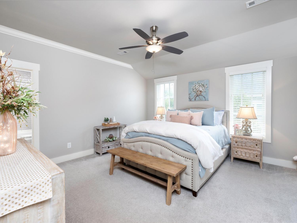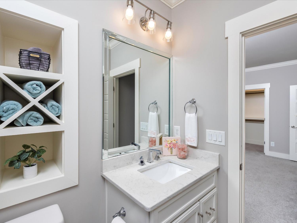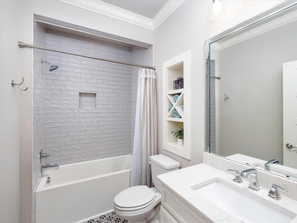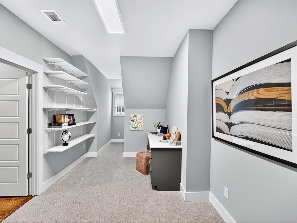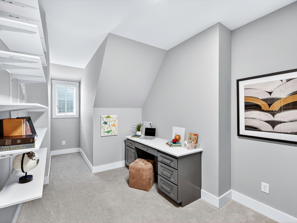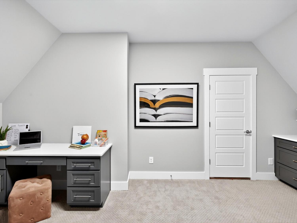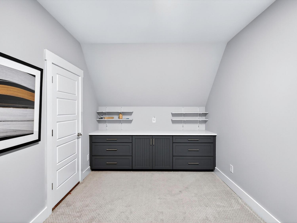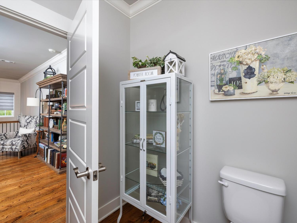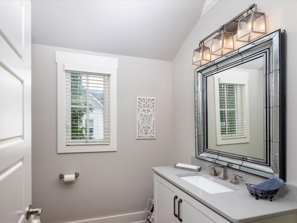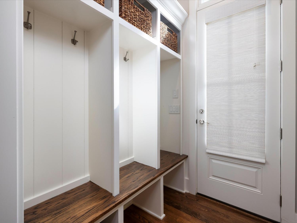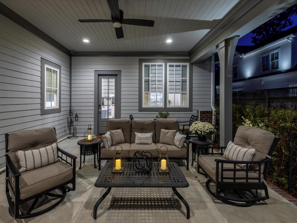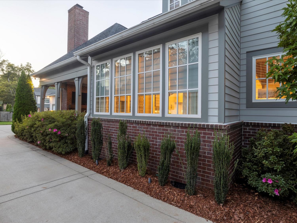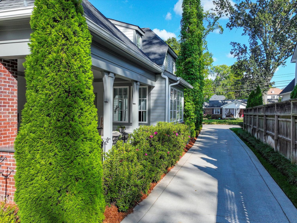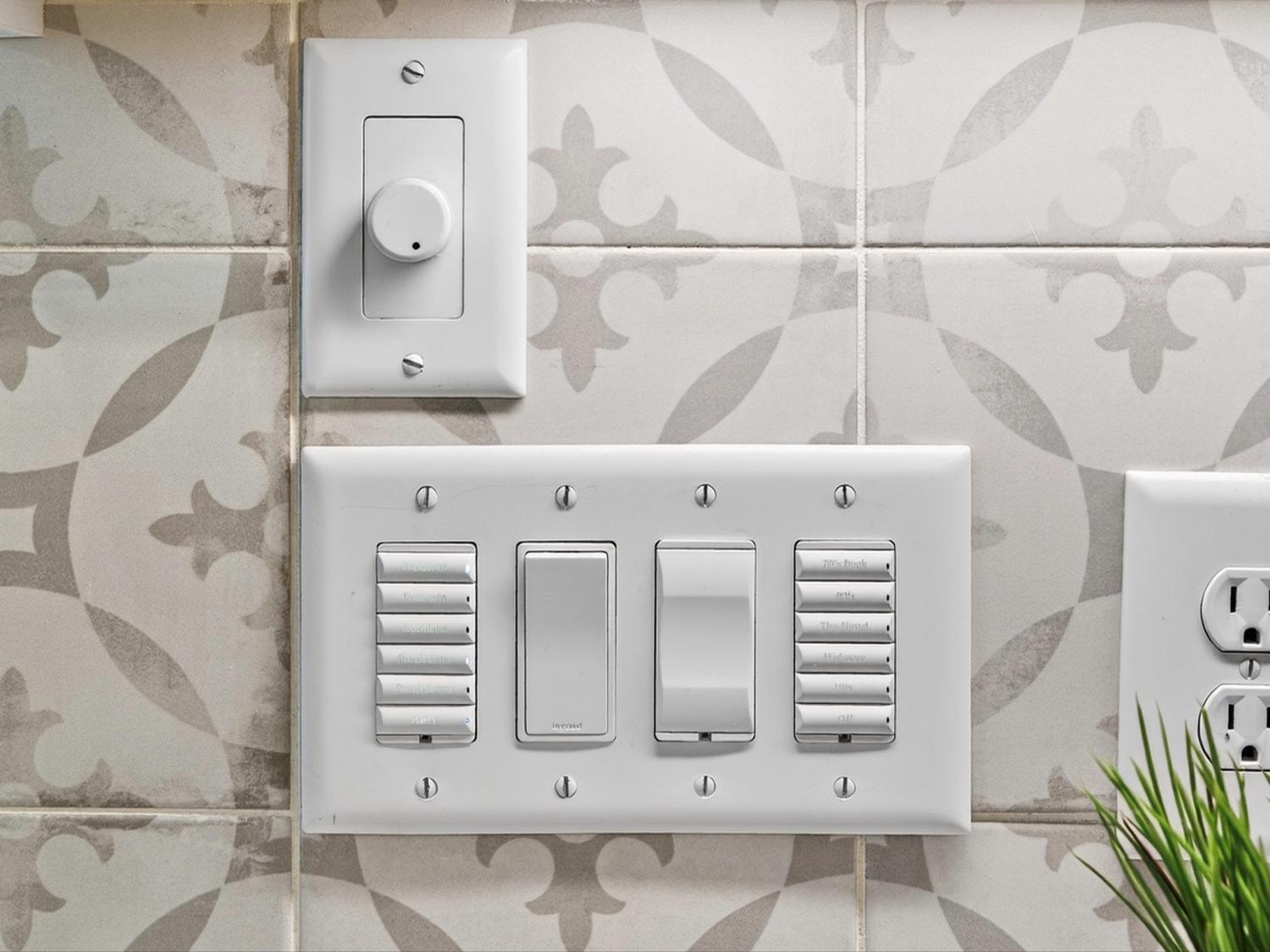 MIDDLE TENNESSEE REAL ESTATE
MIDDLE TENNESSEE REAL ESTATE
1120 Adams St, Franklin, TN 37064 For Sale
Single Family Residence
- Single Family Residence
- Beds: 4
- Baths: 6
- 5,046 sq ft
Description
Experience timeless craftsmanship and modern luxury in this custom-built 2019 Hidden Valley estate, ideally located within walking distance of Downtown Franklin and the exciting future Margin & Hill Center Franklin districts. This thoughtfully designed home combines elegance and functionality on a level homesite. Step through the custom mahogany front door into a light-filled open floor plan accented by sand and finished hardwood floors, with ship lapped, coffered, and vaulted ceilings with decorative wood beams. The great room’s floor-to-ceiling stone fireplace creates a stunning focal point and invites gatherings of any size. The chef’s kitchen is both stylish and practical, featuring a massive island with seating for five, professional Thermador appliances, a butler’s pantry, and a large walk-in pantry with wood shelving to the ceiling. A full dry bar with dual wine refrigerators and ice maker make entertaining effortless, while built-in ceiling speakers and Smart Home automation add comfort and convenience throughout. The main-level primary suite is a luxurious retreat with vaulted ceilings, dual walk-in closets, and a spa-inspired bath with soaking tub and oversized shower. A second main-level guest suite offers a private shower, while two additional upstairs bedrooms, each with their own baths are complimented by a spacious bonus room and dedicated multifunctional home school, craft or hobby space. Outdoor living is exceptional, with a covered rear porch featuring Firerock stone pavers, a wood-burning fireplace, and in-ceiling speakers surrounded by professional landscaping and full irrigation. Additional highlights include a 3-car garage with extended driveway and turnaround for added parking, tankless water heater, and abundant walk-in storage or future home expansion. Located in the acclaimed Williamson County & Franklin Special School, this extraordinary home delivers luxury living, walkable convenience, and the very best of downtown Franklin lifestyle.
Property Details
Status : Active
County : Williamson County, TN
Property Type : Residential
Area : 5,046 sq. ft.
Year Built : 2019
Exterior Construction : Fiber Cement,Brick
Floors : Carpet,Wood,Tile
Heat : Central,Forced Air,Natural Gas
HOA / Subdivision : Downtown Franklin
Listing Provided by : Synergy Realty Network, LLC
MLS Status : Active
Listing # : RTC3014677
Schools near 1120 Adams St, Franklin, TN 37064 :
Franklin Elementary, Freedom Middle School, Centennial High School
Additional details
Virtual Tour URL : Click here for Virtual Tour
Heating : Yes
Parking Features : Garage Door Opener,Garage Faces Side,Concrete,Driveway,Parking Pad
Lot Size Area : 0.32 Sq. Ft.
Building Area Total : 5046 Sq. Ft.
Lot Size Acres : 0.32 Acres
Lot Size Dimensions : 68.7 X 197.2
Living Area : 5046 Sq. Ft.
Office Phone : 6153712424
Number of Bedrooms : 4
Number of Bathrooms : 6
Full Bathrooms : 4
Half Bathrooms : 2
Possession : Close Of Escrow
Cooling : 1
Garage Spaces : 3
Patio and Porch Features : Patio,Covered,Porch
Levels : Two
Basement : Crawl Space
Stories : 2
Utilities : Electricity Available,Natural Gas Available,Water Available
Parking Space : 11
Sewer : Public Sewer
Location 1120 Adams St, TN 37064
Directions to 1120 Adams St, TN 37064
From Nashville I65 South to 96 West~Franklin~Left S. Margin~Left Lewisburg Ave~Bear Right on Adams~Home on Right. OR L~431(Mack Hatcher)~R (Bus 431)/(Lewisburg)~L~Stewart/Cleburne~R Adams~Home on Left. Franklin~S Columbia Ave~L Cleburne~L Adams~Home Left
Ready to Start the Conversation?
We're ready when you are.
 © 2025 Listings courtesy of RealTracs, Inc. as distributed by MLS GRID. IDX information is provided exclusively for consumers' personal non-commercial use and may not be used for any purpose other than to identify prospective properties consumers may be interested in purchasing. The IDX data is deemed reliable but is not guaranteed by MLS GRID and may be subject to an end user license agreement prescribed by the Member Participant's applicable MLS. Based on information submitted to the MLS GRID as of November 30, 2025 10:00 PM CST. All data is obtained from various sources and may not have been verified by broker or MLS GRID. Supplied Open House Information is subject to change without notice. All information should be independently reviewed and verified for accuracy. Properties may or may not be listed by the office/agent presenting the information. Some IDX listings have been excluded from this website.
© 2025 Listings courtesy of RealTracs, Inc. as distributed by MLS GRID. IDX information is provided exclusively for consumers' personal non-commercial use and may not be used for any purpose other than to identify prospective properties consumers may be interested in purchasing. The IDX data is deemed reliable but is not guaranteed by MLS GRID and may be subject to an end user license agreement prescribed by the Member Participant's applicable MLS. Based on information submitted to the MLS GRID as of November 30, 2025 10:00 PM CST. All data is obtained from various sources and may not have been verified by broker or MLS GRID. Supplied Open House Information is subject to change without notice. All information should be independently reviewed and verified for accuracy. Properties may or may not be listed by the office/agent presenting the information. Some IDX listings have been excluded from this website.
