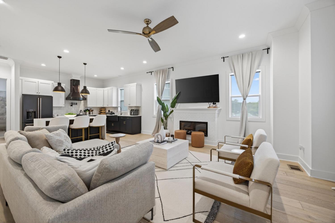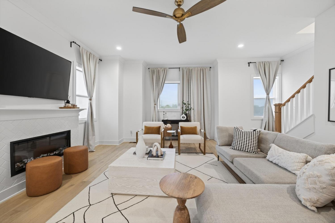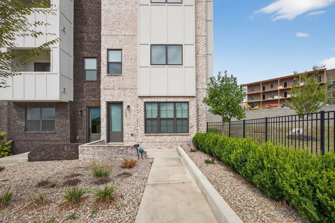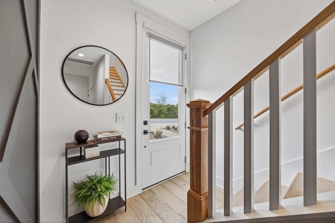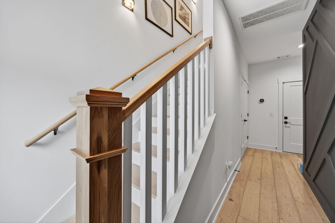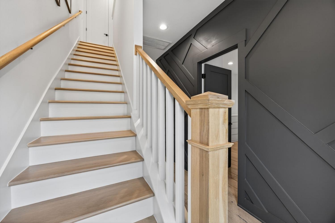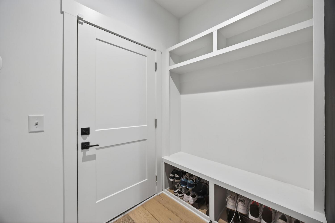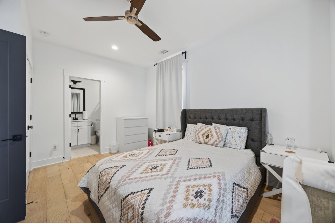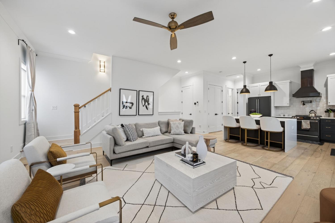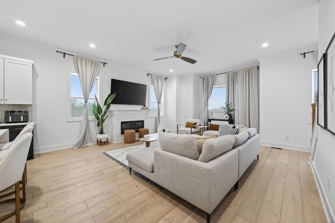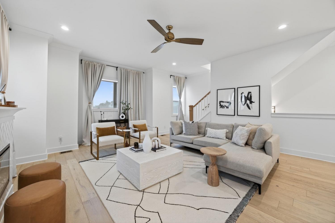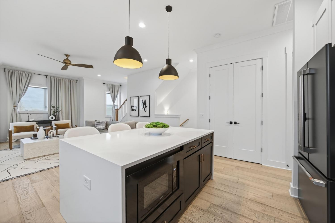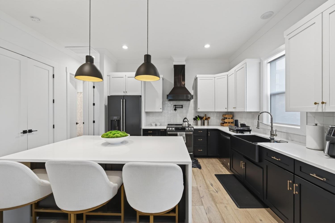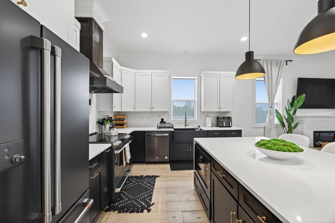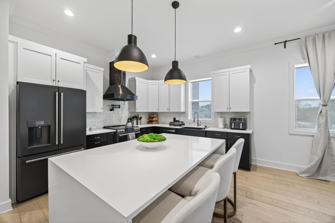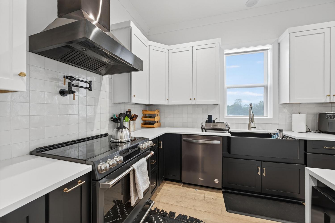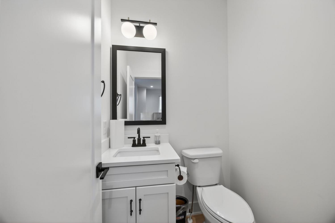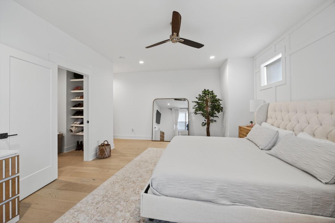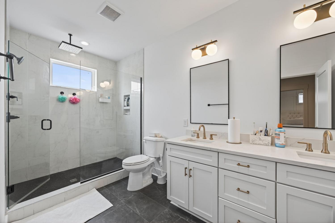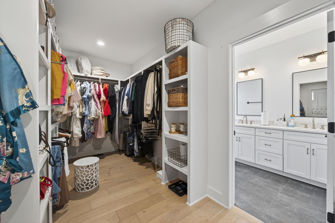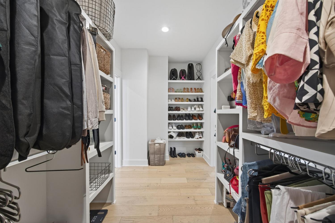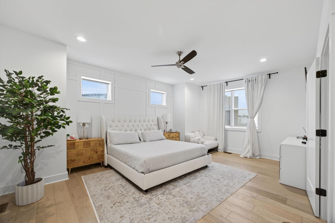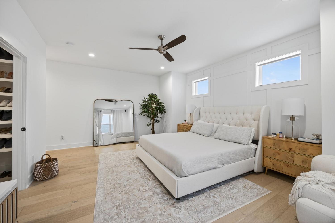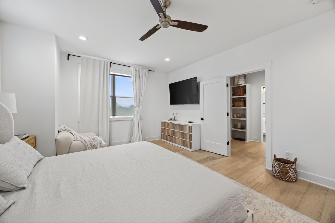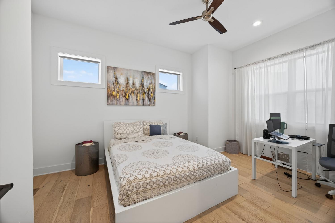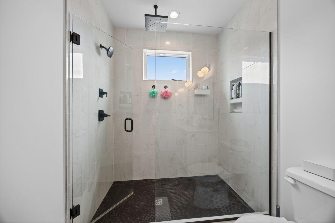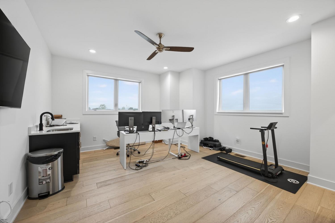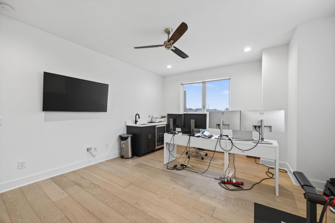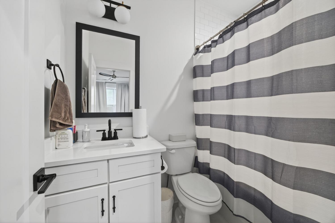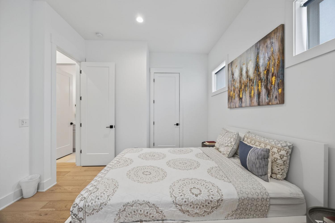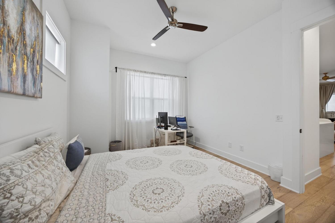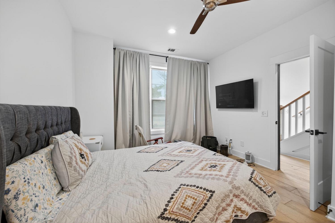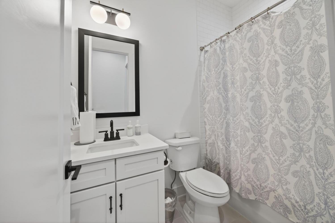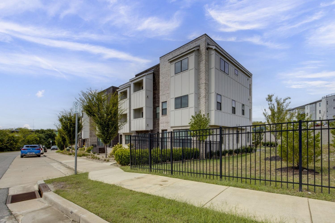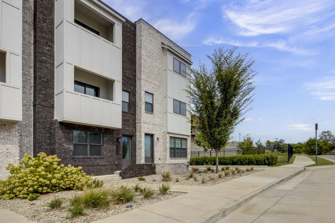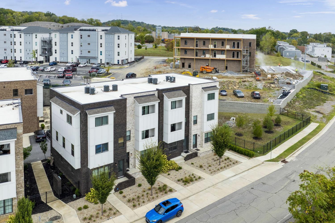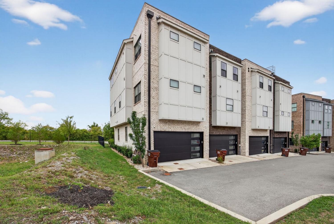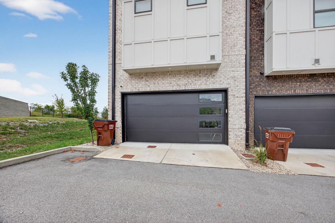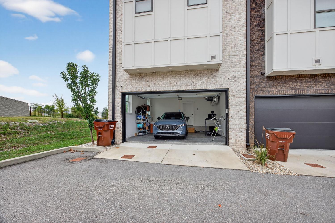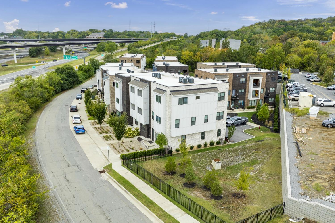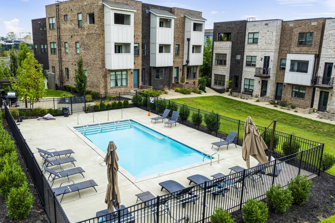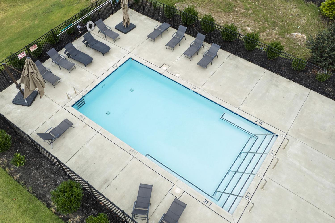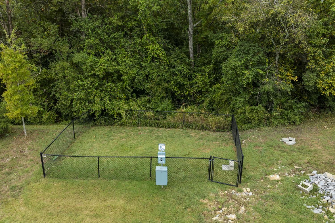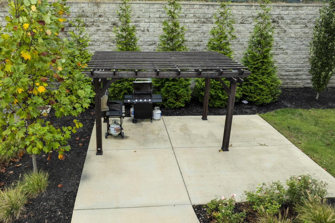 MIDDLE TENNESSEE REAL ESTATE
MIDDLE TENNESSEE REAL ESTATE
700 Inspiration Blvd, Madison, TN 37115 For Sale
Townhouse
- Townhouse
- Beds: 3
- Baths: 4
- 2,300 sq ft
Description
***Seller offering $$20k$$ in closing costs/buy down/prepaids assistance -- welcome home!!*** Welcome to LIKE-NEW, luxury living at Creative Way Village! This corner-unit brownstone offers an upscale yet inviting retreat just 10 minutes from Downtown Nashville. Flooded with natural light from extra end-unit windows, the home boasts an open layout enhanced by soaring ceilings, 8’ doors, and rich engineered hardwood floors throughout. Designer-curated interiors showcase this highly upgraded unit – from the chef’s kitchen with GE Café appliances and a waterfall quartz island, to the stylish living area perfect for entertaining. The kitchen’s custom cabinetry, chic tile backsplash, and spacious pantry with built-ins will delight any home chef. Adjacent, a built-in wet bar elevates your hosting potential, while modern pendant lighting and upgraded fixtures add a touch of elegance to every room. Each of the three bedrooms is a private suite, complete with its own spa-inspired bathroom featuring quartz countertops, premium tile, and spacious vanities. The primary suite pampers you with a large walk-in closet (custom built-ins included) and a bathroom straight out of a luxury hotel. No detail has been overlooked, from the smart-home features (security cameras, smart thermostat) to the ample storage cleverly integrated on all three levels. And with a rare attached 2-car garage, you’ll have secure parking and room for all your gear – a true bonus this close to downtown. This impressive home also features a spacious bonus room/loft. Enjoy resort-style living at Creative Way Village with a sparkling pool, cabana lounge, outdoor kitchen, dog park, and yoga green space—all just steps from your door in this gated community offering privacy and peace of mind. Minutes from East Nashville’s top restaurants, shops, and entertainment, This home delivers luxury, comfort, and convenience in a truly turnkey corner home that defines modern Nashville living.
Property Details
Status : Active
County : Davidson County, TN
Property Type : Residential
Area : 2,300 sq. ft.
Year Built : 2022
Exterior Construction : Brick,Fiber Cement
Floors : Wood
Heat : Central,Electric
HOA / Subdivision : The Brownstones At Creative Way
Listing Provided by : Adaro Realty
MLS Status : Active
Listing # : RTC3014738
Schools near 700 Inspiration Blvd, Madison, TN 37115 :
Chadwell Elementary, H. G. Hill Middle, Maplewood Comp High School
Additional details
Association Fee : $135.00
Association Fee Frequency : Monthly
Assocation Fee 2 : $200.00
Association Fee 2 Frequency : One Time
Heating : Yes
Parking Features : Attached
Pool Features : In Ground
Lot Size Area : 0.02 Sq. Ft.
Building Area Total : 2300 Sq. Ft.
Lot Size Acres : 0.02 Acres
Lot Size Dimensions : .02
Living Area : 2300 Sq. Ft.
Lot Features : Level
Common Interest : Condominium
Property Attached : Yes
Office Phone : 6153761688
Number of Bedrooms : 3
Number of Bathrooms : 4
Full Bathrooms : 3
Half Bathrooms : 1
Possession : Negotiable
Cooling : 1
Garage Spaces : 2
Architectural Style : Traditional
Private Pool : 1
Patio and Porch Features : Patio,Covered,Porch
Levels : Three Or More
Basement : None
Stories : 3
Utilities : Electricity Available,Water Available
Parking Space : 2
Sewer : Public Sewer
Location 700 Inspiration Blvd, TN 37115
Directions to 700 Inspiration Blvd, TN 37115
From Ellington Pkwy (which becomes Briarville Rd), turn left on Creative Way, then left on Inspiration Blvd. Home is the last unit on the right.
Ready to Start the Conversation?
We're ready when you are.
 © 2025 Listings courtesy of RealTracs, Inc. as distributed by MLS GRID. IDX information is provided exclusively for consumers' personal non-commercial use and may not be used for any purpose other than to identify prospective properties consumers may be interested in purchasing. The IDX data is deemed reliable but is not guaranteed by MLS GRID and may be subject to an end user license agreement prescribed by the Member Participant's applicable MLS. Based on information submitted to the MLS GRID as of December 8, 2025 10:00 AM CST. All data is obtained from various sources and may not have been verified by broker or MLS GRID. Supplied Open House Information is subject to change without notice. All information should be independently reviewed and verified for accuracy. Properties may or may not be listed by the office/agent presenting the information. Some IDX listings have been excluded from this website.
© 2025 Listings courtesy of RealTracs, Inc. as distributed by MLS GRID. IDX information is provided exclusively for consumers' personal non-commercial use and may not be used for any purpose other than to identify prospective properties consumers may be interested in purchasing. The IDX data is deemed reliable but is not guaranteed by MLS GRID and may be subject to an end user license agreement prescribed by the Member Participant's applicable MLS. Based on information submitted to the MLS GRID as of December 8, 2025 10:00 AM CST. All data is obtained from various sources and may not have been verified by broker or MLS GRID. Supplied Open House Information is subject to change without notice. All information should be independently reviewed and verified for accuracy. Properties may or may not be listed by the office/agent presenting the information. Some IDX listings have been excluded from this website.
