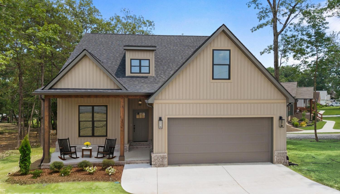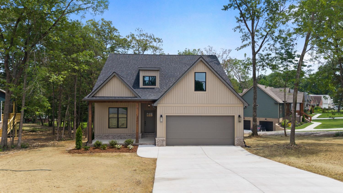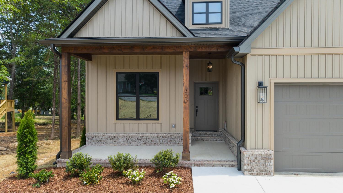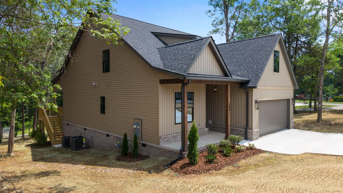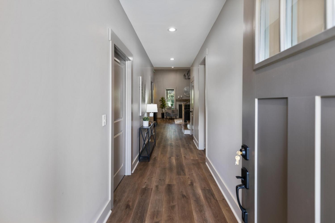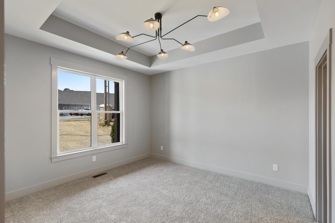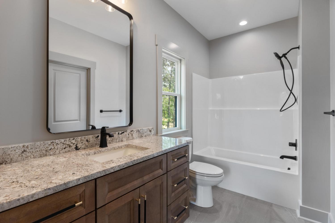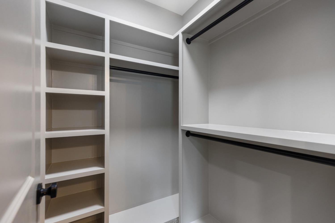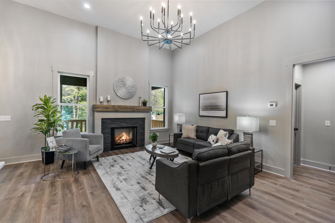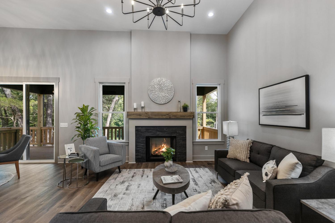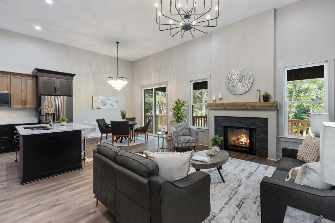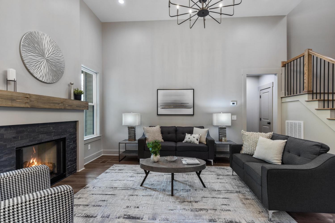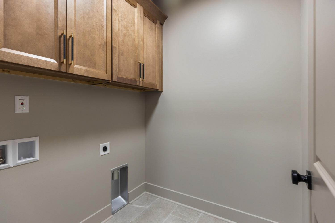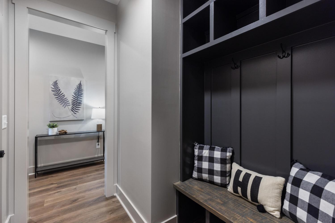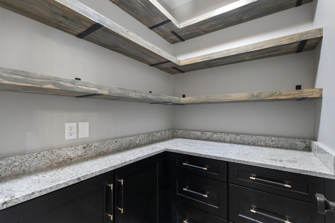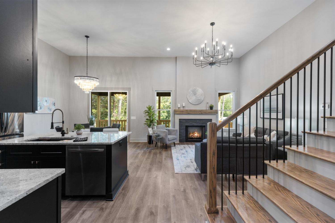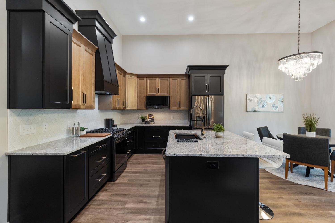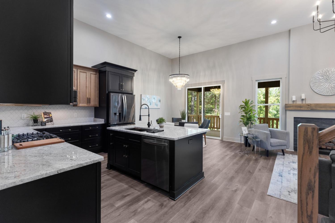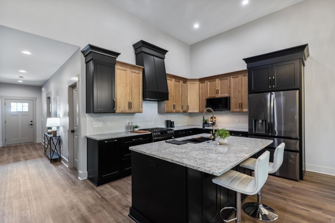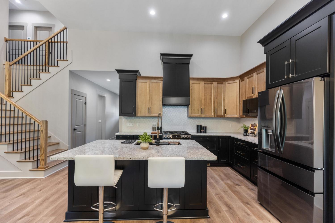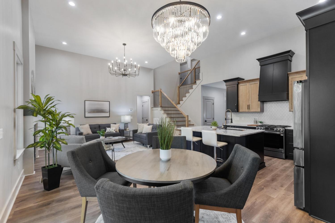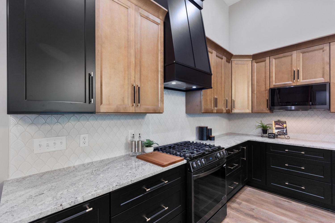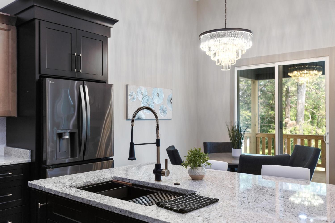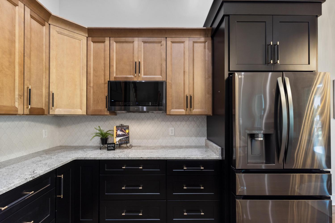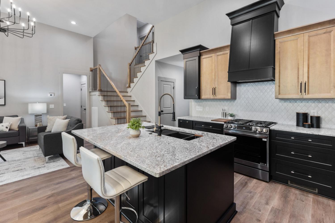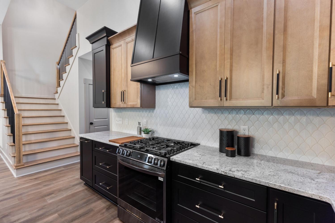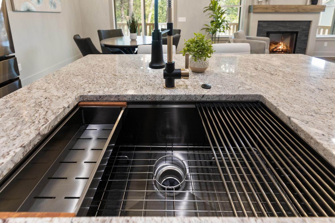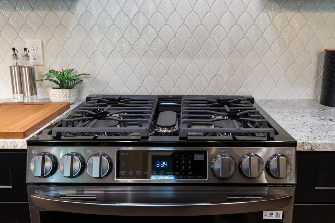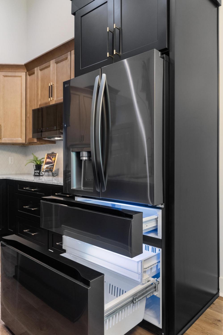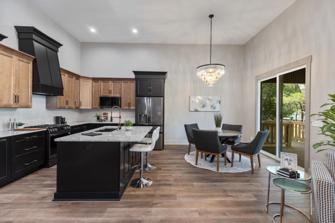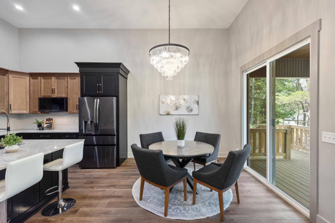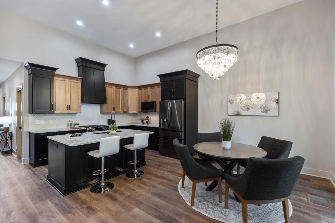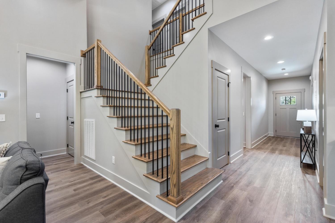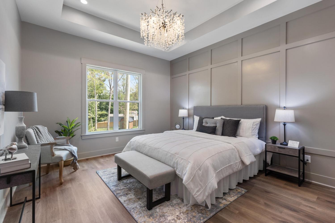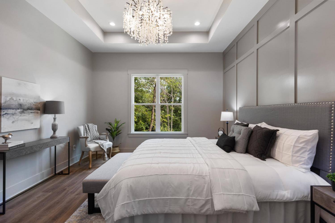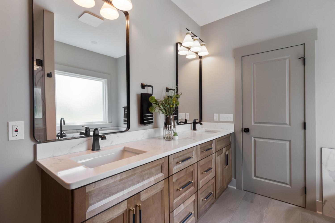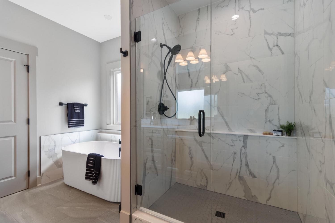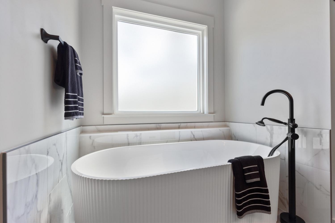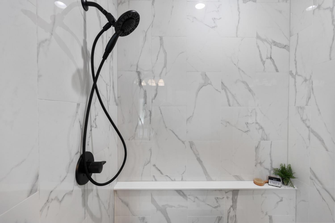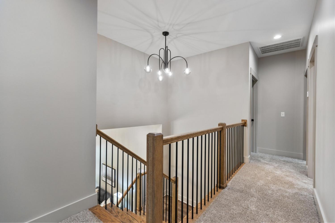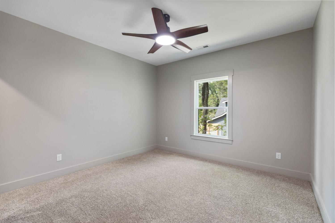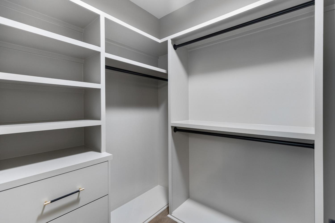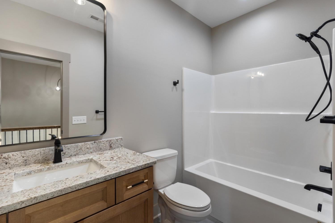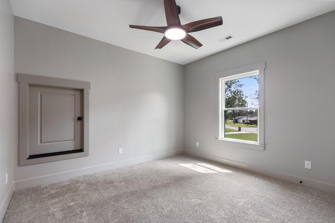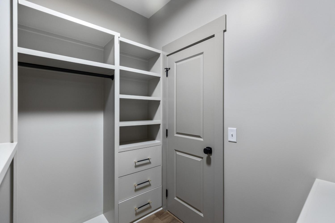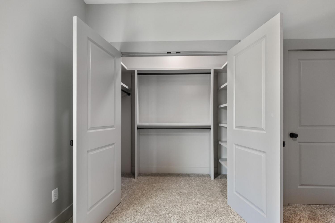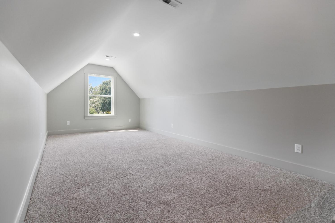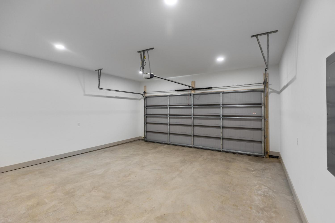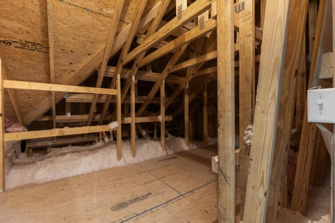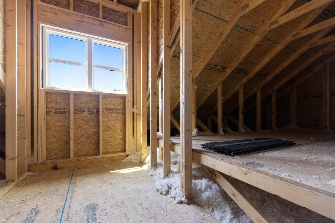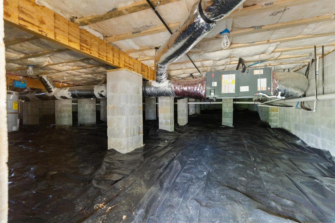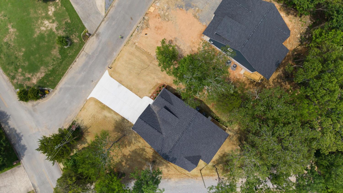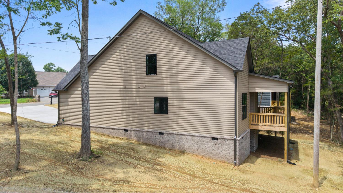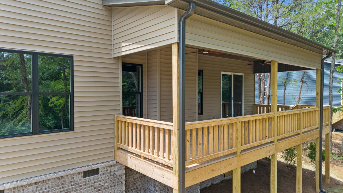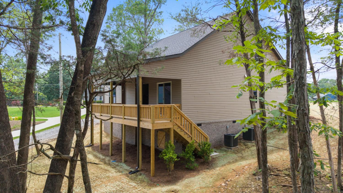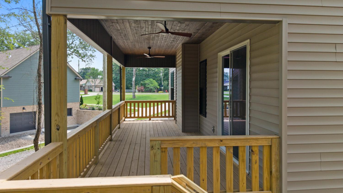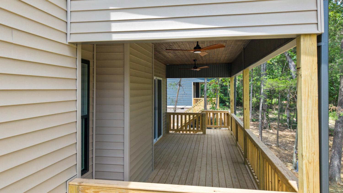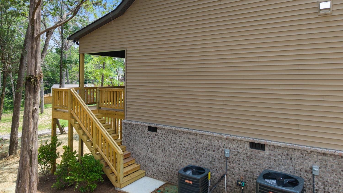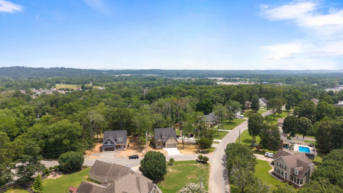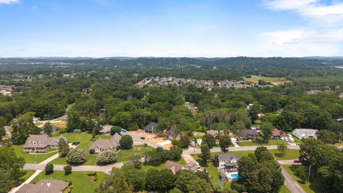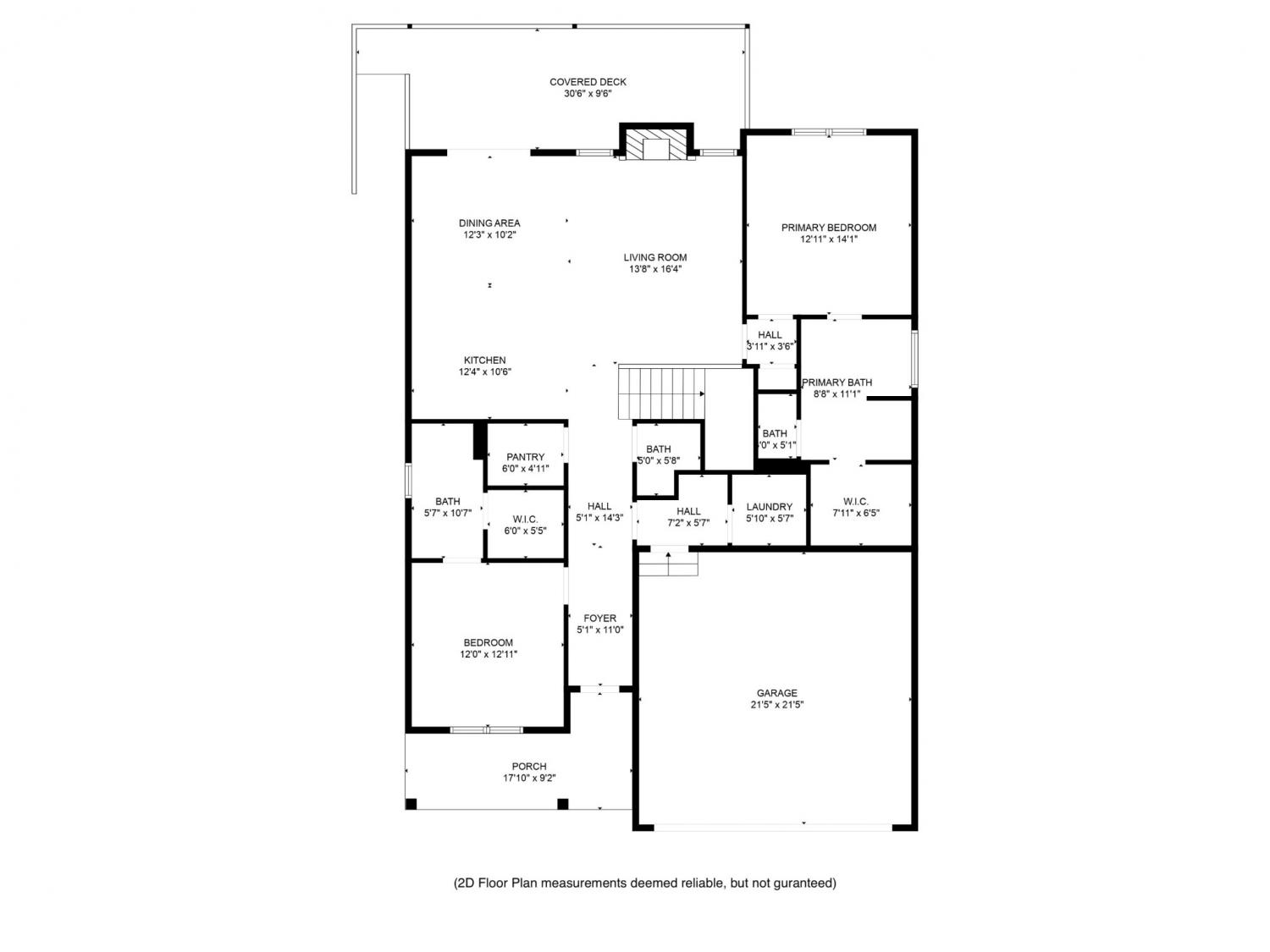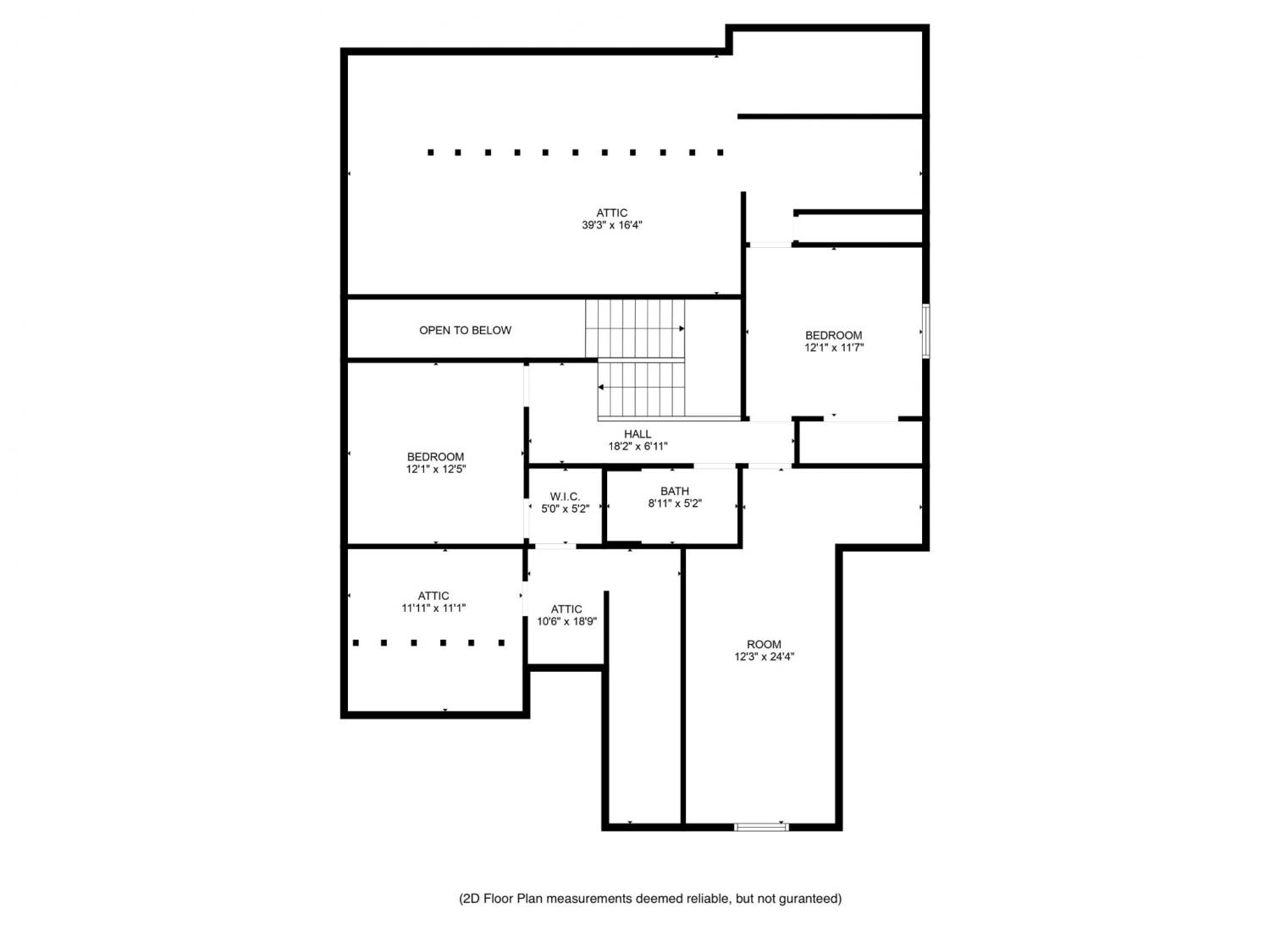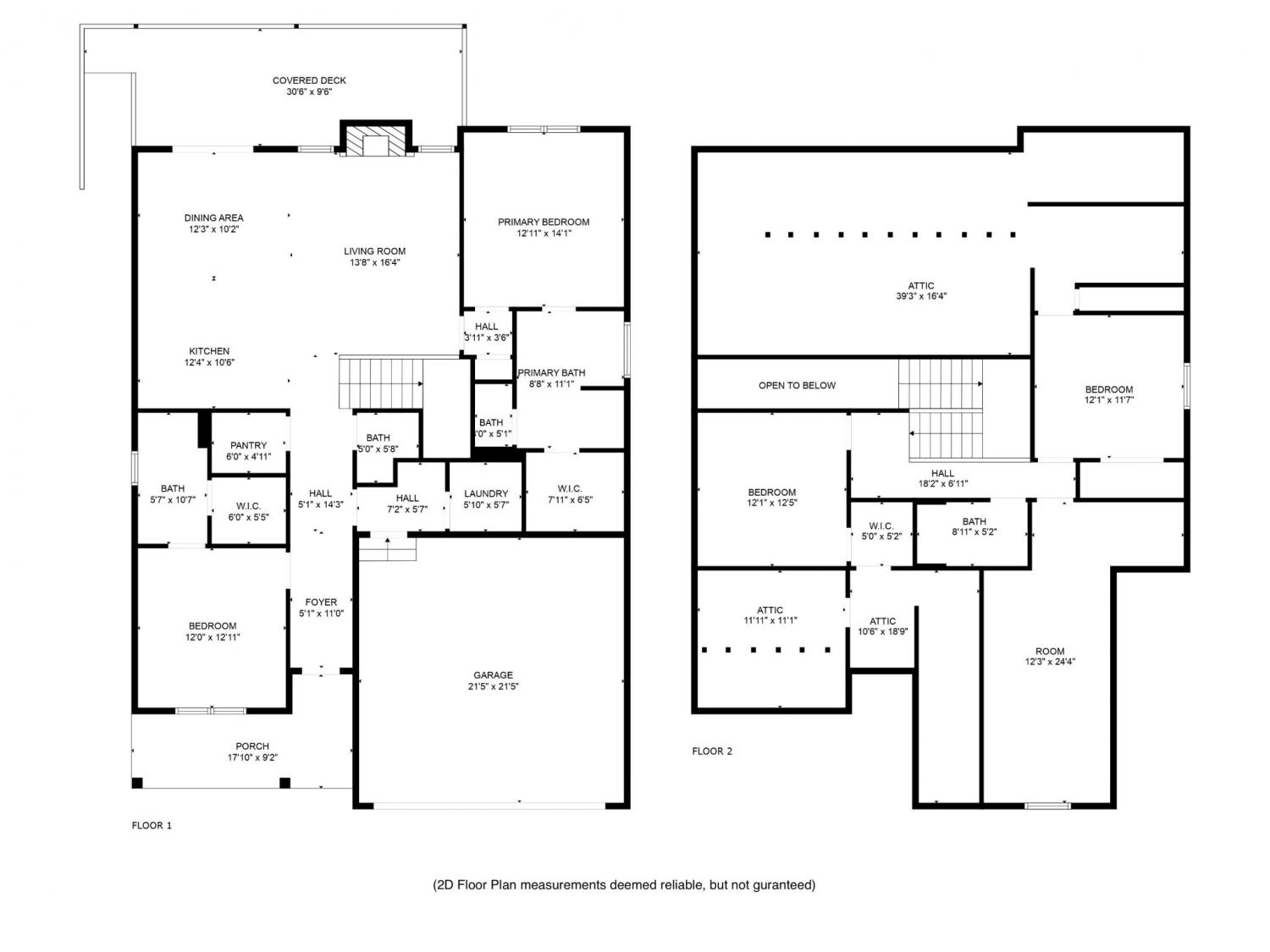 MIDDLE TENNESSEE REAL ESTATE
MIDDLE TENNESSEE REAL ESTATE
300 Dogwood Lane, Fort Oglethorpe, GA 30742 For Sale
- Beds: 4
- Baths: 4
- 2,387 sq ft
Description
Welcome to your dream home in Fort Oglethorpe - an exquisite new construction home with an amazing floor plan that is gracefully positioned on a large corner lot in one of the area's most desirable subdivisions. Step into an expansive open-concept main level home, where soaring ceilings elevate the living and dining areas, anchored by a cozy gas log fireplace and serene views of the backyard from your dining space. The gourmet kitchen is a chef's delight, featuring a gas range, walk-in pantry, gleaming granite countertops, and custom cabinetry, and sleek LVP flooring that flows seamlessly throughout the home. The main-level primary suite is a luxurious retreat with an accent wall, tranquil views, and a spa-inspired bath featuring double vanities, a walk-in closet, and a soaking tub perfectly positioned beneath a window. Enjoy the convenience of the main-level en-suite bedroom, while everyday function shines in the tiled laundry room with built-in cabinetry and a thoughtfully designed mudroom. Upstairs, discover two generously sized bedrooms with expansive closets, a well appointed full bath & a versatile bonus room - ideal for a home office, playroom, or a quiet retreat. Thoughtfully designed, the upper level also includes a spacious floored attic, offering ample storage for all of life's extras. Savor peaceful evenings on your elevated covered back deck, complete with ceiling fans, multiple outlets, and convenient stairs leading to the back yard, or start your mornings sipping coffee on the inviting covered front porch, perfect for two rocking chairs. The oversized 2-car garage adds everyday practicality, while every closet features custom-built cabinetry, offering a tailored and truly refined touch throughout the home. Conveniently located near shops, restaurants, parks, schools, and major highways, this home combines high-end living
Property Details
Status : Active
Address : 300 Dogwood Lane Fort Oglethorpe GA 30742
County : Catoosa County, GA
Property Type : Residential
Area : 2,387 sq. ft.
Year Built : 2025
Exterior Construction : Frame,Vinyl Siding
Floors : Carpet,Other
Heat : Central
HOA / Subdivision : William Country Est
Listing Provided by : Greater Chattanooga Realty, Keller Williams Realty
MLS Status : Active
Listing # : RTC3014793
Schools near 300 Dogwood Lane, Fort Oglethorpe, GA 30742 :
Cloud Springs Elementary School, Lakeview Middle School, Lakeview-Fort Oglethorpe High School
Additional details
Heating : Yes
Parking Features : Attached,Driveway
Lot Size Area : 0.46 Sq. Ft.
Building Area Total : 2387 Sq. Ft.
Lot Size Acres : 0.46 Acres
Lot Size Dimensions : 104x166x50x192x60
Living Area : 2387 Sq. Ft.
Lot Features : Level,Corner Lot,Other
Office Phone : 4236641600
Number of Bedrooms : 4
Number of Bathrooms : 4
Full Bathrooms : 3
Half Bathrooms : 1
Possession : Close Of Escrow
Cooling : 1
Garage Spaces : 2
Architectural Style : Contemporary
New Construction : 1
Levels : Three Or More
Stories : 2
Utilities : Water Available
Parking Space : 2
Sewer : Public Sewer
Location 300 Dogwood Lane, GA 30742
Directions to 300 Dogwood Lane, GA 30742
Take I-75 - Exit on Cloud Springs Road - Take Cloud Springs to Cross Street to Edgewood Circle - turn on Dogwood. to 300 Dogwood.
Ready to Start the Conversation?
We're ready when you are.
 © 2025 Listings courtesy of RealTracs, Inc. as distributed by MLS GRID. IDX information is provided exclusively for consumers' personal non-commercial use and may not be used for any purpose other than to identify prospective properties consumers may be interested in purchasing. The IDX data is deemed reliable but is not guaranteed by MLS GRID and may be subject to an end user license agreement prescribed by the Member Participant's applicable MLS. Based on information submitted to the MLS GRID as of October 15, 2025 10:00 AM CST. All data is obtained from various sources and may not have been verified by broker or MLS GRID. Supplied Open House Information is subject to change without notice. All information should be independently reviewed and verified for accuracy. Properties may or may not be listed by the office/agent presenting the information. Some IDX listings have been excluded from this website.
© 2025 Listings courtesy of RealTracs, Inc. as distributed by MLS GRID. IDX information is provided exclusively for consumers' personal non-commercial use and may not be used for any purpose other than to identify prospective properties consumers may be interested in purchasing. The IDX data is deemed reliable but is not guaranteed by MLS GRID and may be subject to an end user license agreement prescribed by the Member Participant's applicable MLS. Based on information submitted to the MLS GRID as of October 15, 2025 10:00 AM CST. All data is obtained from various sources and may not have been verified by broker or MLS GRID. Supplied Open House Information is subject to change without notice. All information should be independently reviewed and verified for accuracy. Properties may or may not be listed by the office/agent presenting the information. Some IDX listings have been excluded from this website.
