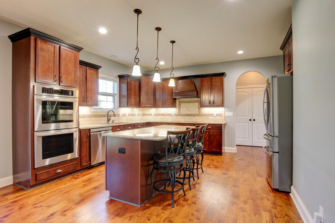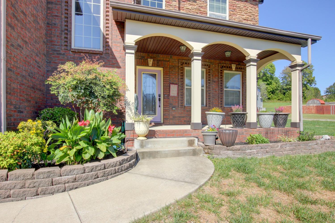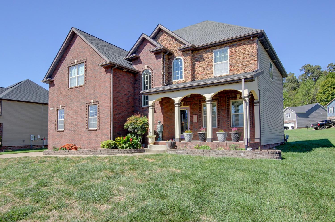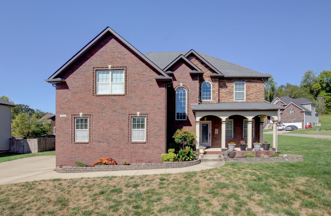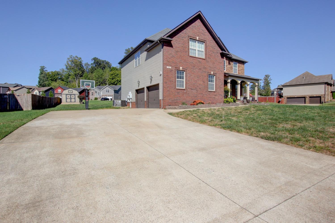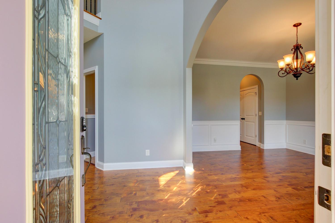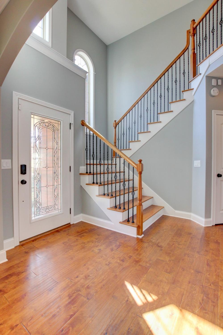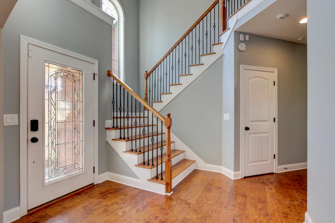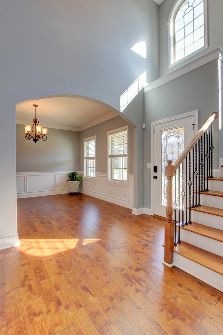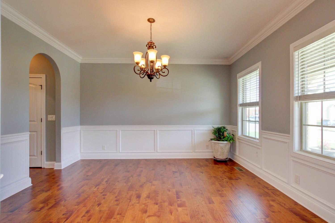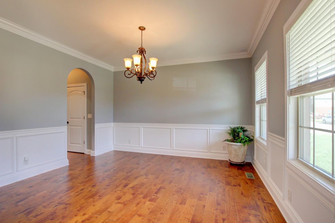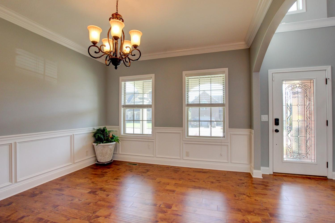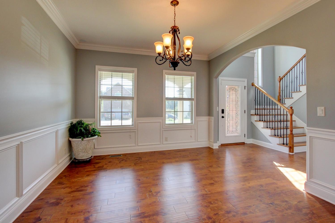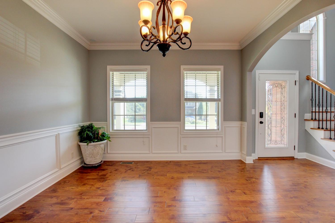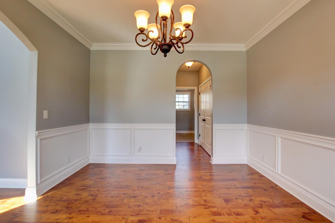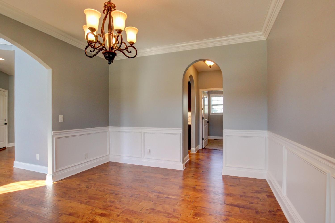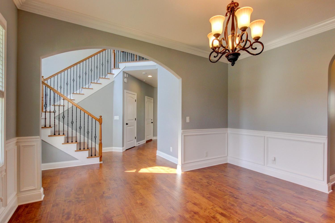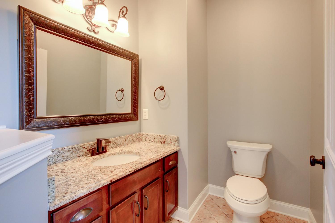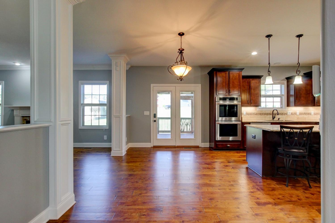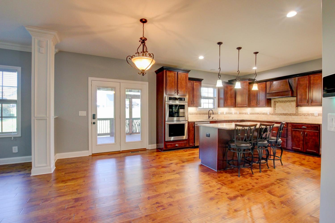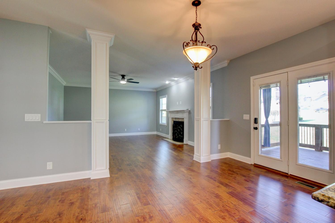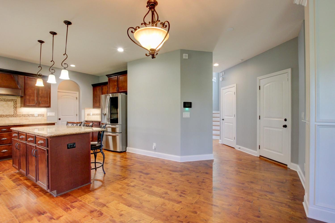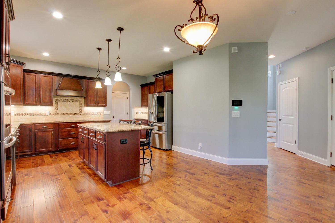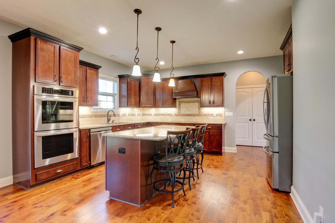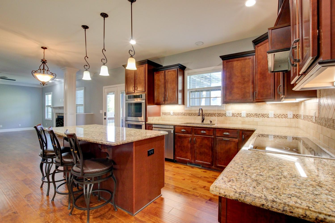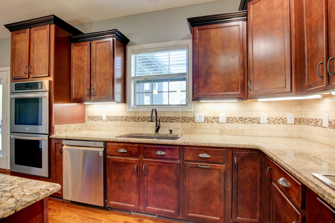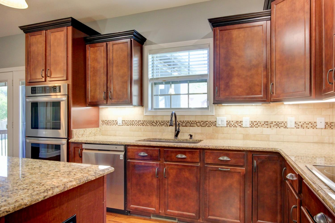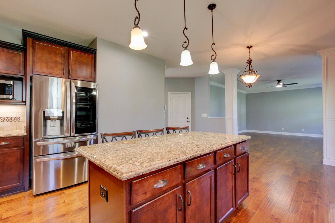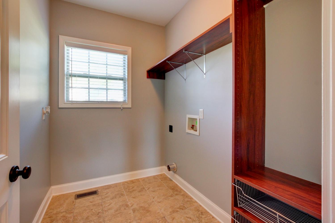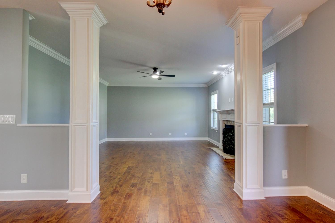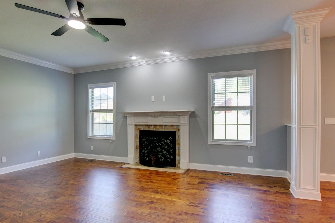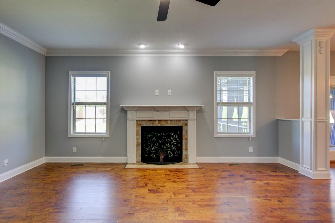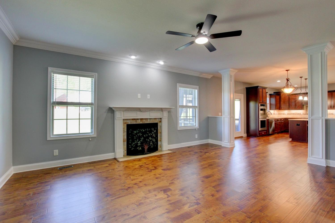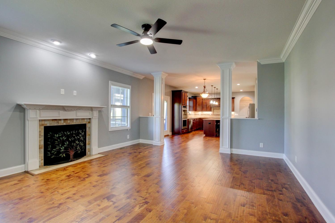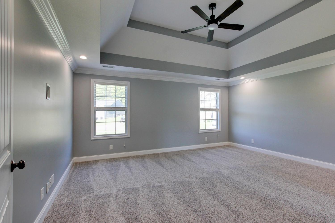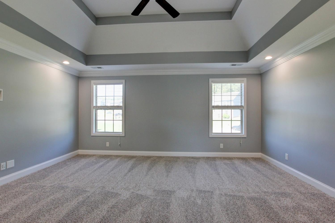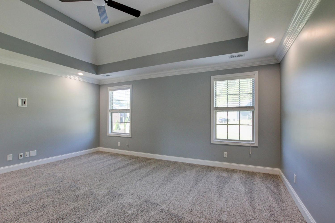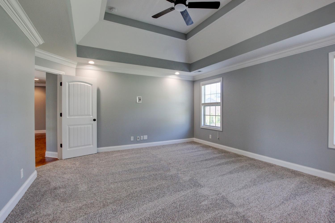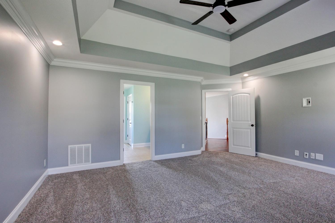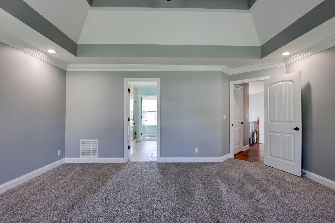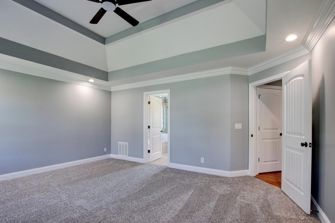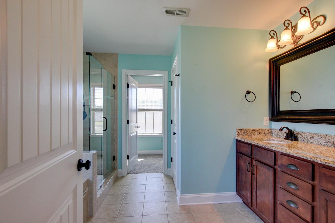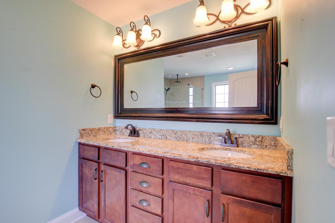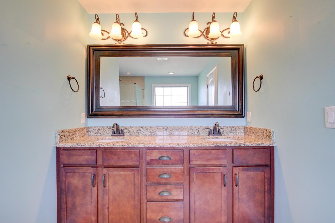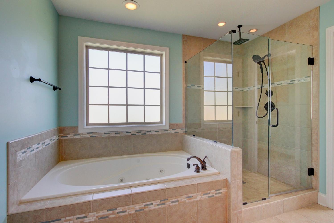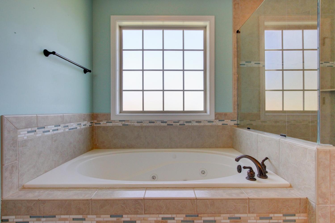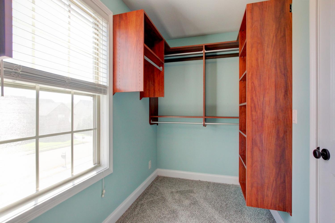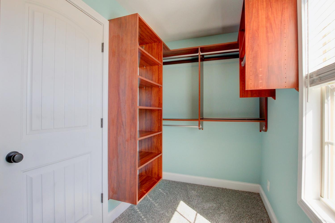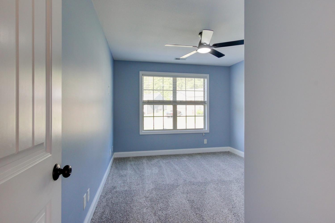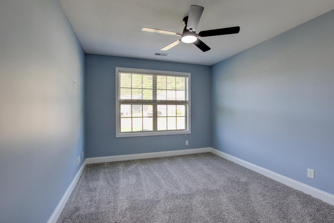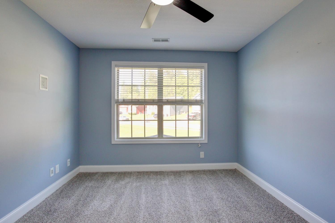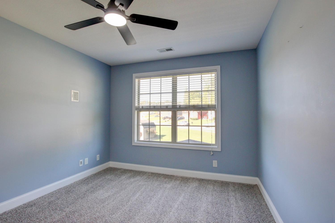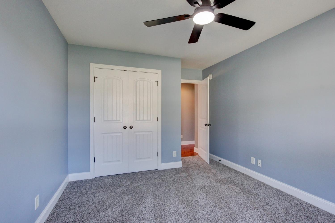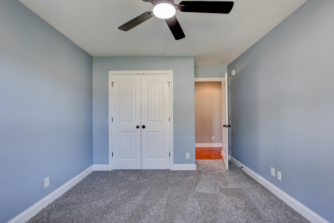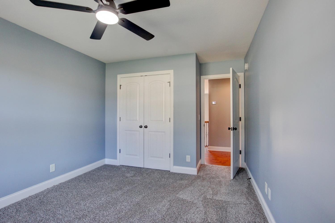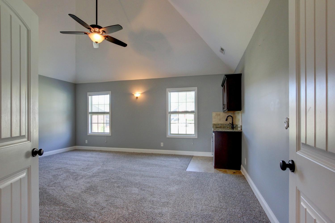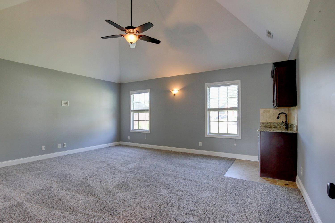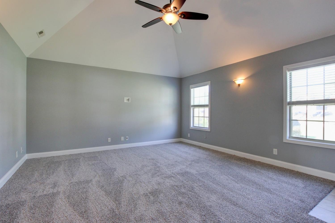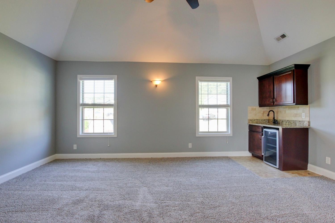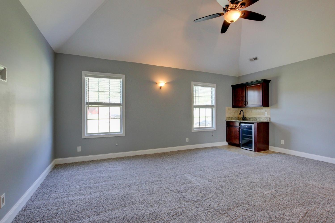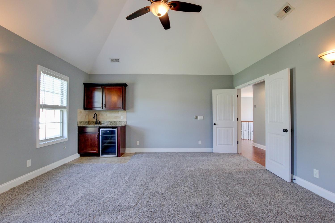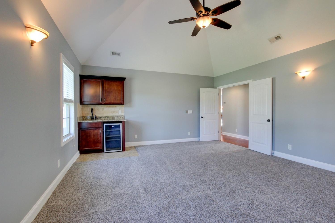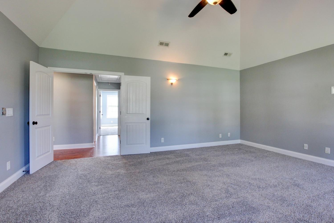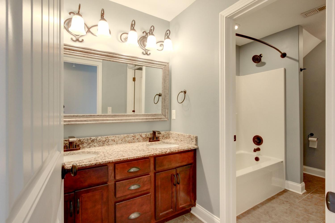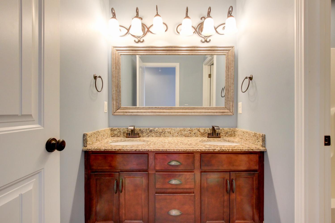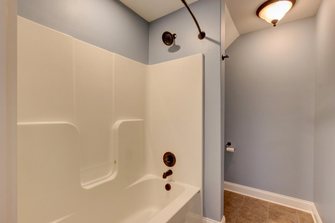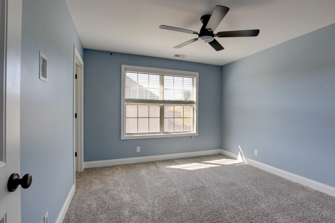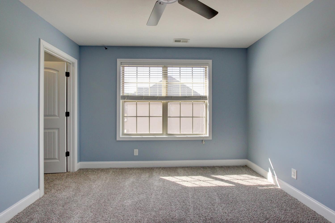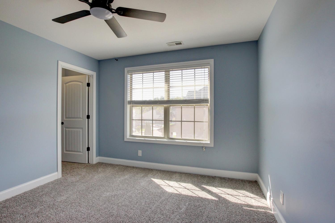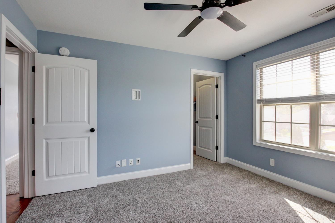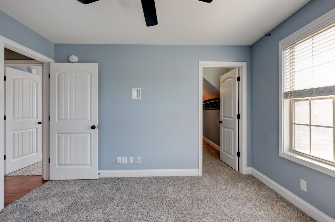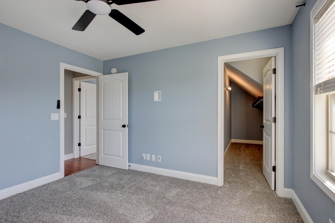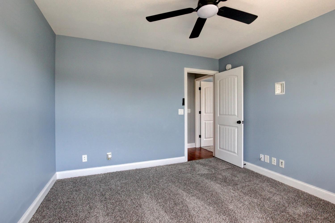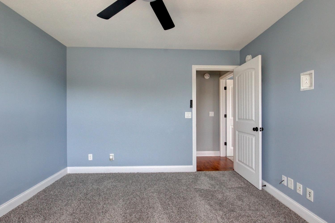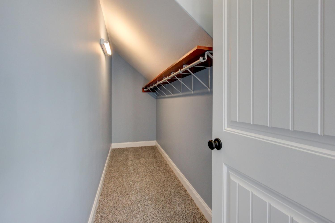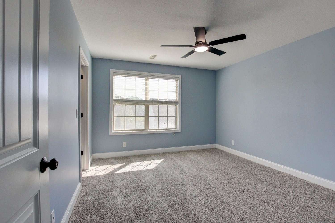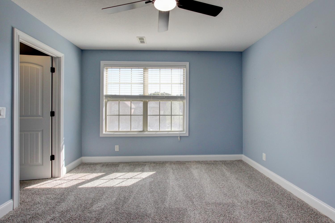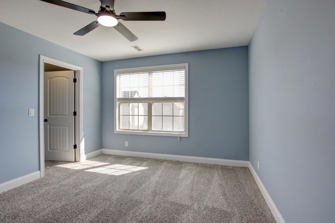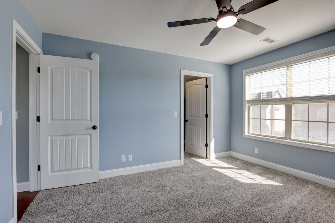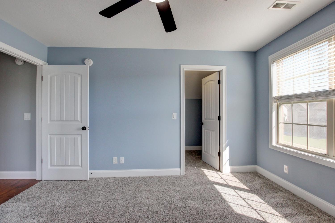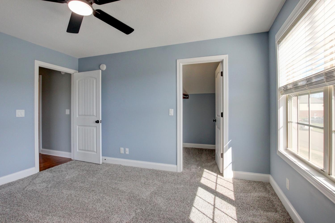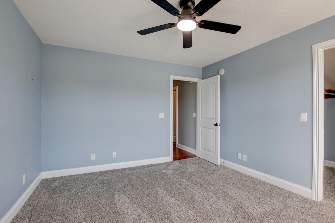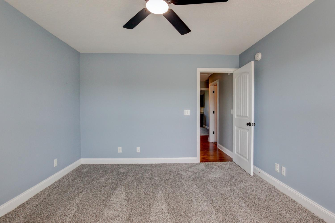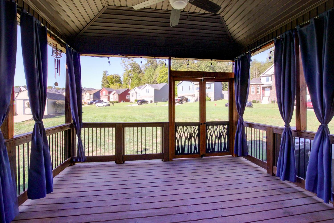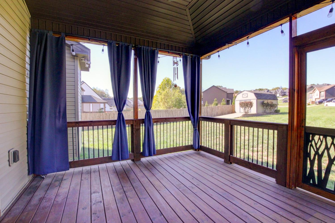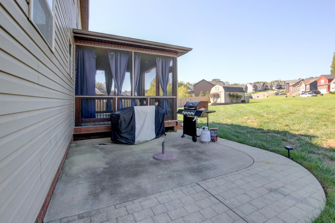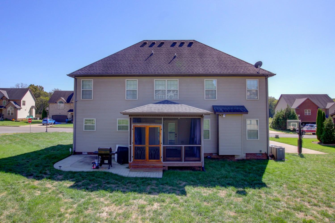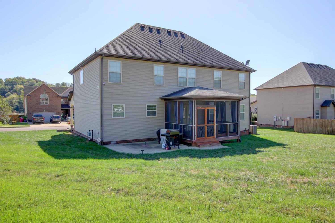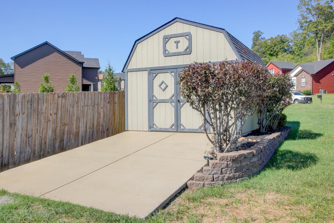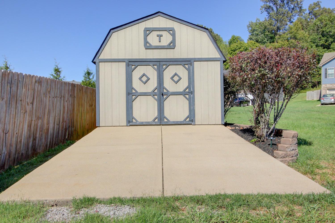 MIDDLE TENNESSEE REAL ESTATE
MIDDLE TENNESSEE REAL ESTATE
3112 Timberdale Dr, Clarksville, TN 37042 For Sale
Single Family Residence
- Single Family Residence
- Beds: 4
- Baths: 3
- 2,901 sq ft
Description
MOVE IN READY! Like-New Home WITHOUT the New Construction home Price! Fresh, Clean, and Lovingly Maintained. For those with allergies or sensitivities, this home has always been pet-free and meticulously cared for. Freshly painted and featuring new carpet, this property truly feels brand new. The stainless steel LG appliances are only three years old and complement the home’s modern, inviting design. The open floor plan is both functional and welcoming. The chef’s kitchen boasts wood flooring, granite countertops, a spacious 6-foot island, double ovens, under-cabinet lighting, a French door refrigerator, a large pantry, and ample cabinet space — perfect for any home chef. The owner’s suite is spacious and serene, offering a luxurious en-suite bath with a true 6-foot jetted tub, double vanities, and a tiled shower featuring a rainfall and adjustable showerhead with a built-in bench seat. All secondary bedrooms are generously sized and include two walk-in closets, providing abundant storage throughout. Enjoy peaceful mornings or lively gatherings on your screened-in deck, or unwind with a glass of iced tea on your concrete patio. The 12x16 shed sits on a concrete pad with a ramp, ideal for extra storage or a workshop. Conveniently located near I-24, shopping, Ft. Campbell, and more — this home has it all. Schedule your showing today!
Property Details
Status : Active
Address : 3112 Timberdale Dr Clarksville TN 37042
County : Montgomery County, TN
Property Type : Residential
Area : 2,901 sq. ft.
Year Built : 2013
Exterior Construction : Brick,Stone,Vinyl Siding
Floors : Carpet,Wood,Tile
Heat : Central,Electric
HOA / Subdivision : Timber Springs
Listing Provided by : Taylor & Associates Realty, LLC
MLS Status : Active
Listing # : RTC3014812
Schools near 3112 Timberdale Dr, Clarksville, TN 37042 :
Glenellen Elementary, Northeast Middle, Northeast High School
Additional details
Association Fee : $25.00
Association Fee Frequency : Monthly
Assocation Fee 2 : $475.00
Association Fee 2 Frequency : One Time
Heating : Yes
Parking Features : Garage Door Opener,Garage Faces Side
Lot Size Area : 0.42 Sq. Ft.
Building Area Total : 2901 Sq. Ft.
Lot Size Acres : 0.42 Acres
Lot Size Dimensions : 190
Living Area : 2901 Sq. Ft.
Lot Features : Level
Office Phone : 9313785387
Number of Bedrooms : 4
Number of Bathrooms : 3
Full Bathrooms : 2
Half Bathrooms : 1
Possession : Immediate
Cooling : 1
Garage Spaces : 2
Architectural Style : Traditional
Patio and Porch Features : Deck,Covered,Porch,Patio,Screened
Levels : Two
Basement : Crawl Space
Stories : 2
Utilities : Electricity Available,Water Available
Parking Space : 2
Sewer : Public Sewer
Location 3112 Timberdale Dr, TN 37042
Directions to 3112 Timberdale Dr, TN 37042
From Exit 1 on Hwy 24, turn on Trenton Road. Go past Northeast High School. Make a right on Timberdale Drive. Home will be down on the right at the corner of Timberdale & Ridge Meadows.
Ready to Start the Conversation?
We're ready when you are.
 © 2025 Listings courtesy of RealTracs, Inc. as distributed by MLS GRID. IDX information is provided exclusively for consumers' personal non-commercial use and may not be used for any purpose other than to identify prospective properties consumers may be interested in purchasing. The IDX data is deemed reliable but is not guaranteed by MLS GRID and may be subject to an end user license agreement prescribed by the Member Participant's applicable MLS. Based on information submitted to the MLS GRID as of October 19, 2025 10:00 AM CST. All data is obtained from various sources and may not have been verified by broker or MLS GRID. Supplied Open House Information is subject to change without notice. All information should be independently reviewed and verified for accuracy. Properties may or may not be listed by the office/agent presenting the information. Some IDX listings have been excluded from this website.
© 2025 Listings courtesy of RealTracs, Inc. as distributed by MLS GRID. IDX information is provided exclusively for consumers' personal non-commercial use and may not be used for any purpose other than to identify prospective properties consumers may be interested in purchasing. The IDX data is deemed reliable but is not guaranteed by MLS GRID and may be subject to an end user license agreement prescribed by the Member Participant's applicable MLS. Based on information submitted to the MLS GRID as of October 19, 2025 10:00 AM CST. All data is obtained from various sources and may not have been verified by broker or MLS GRID. Supplied Open House Information is subject to change without notice. All information should be independently reviewed and verified for accuracy. Properties may or may not be listed by the office/agent presenting the information. Some IDX listings have been excluded from this website.
