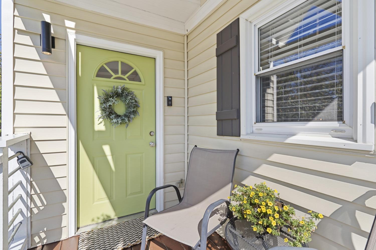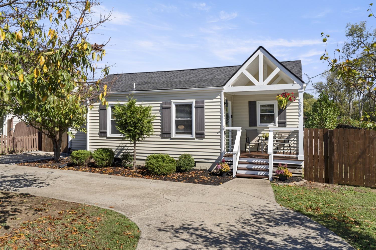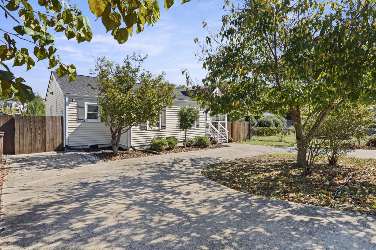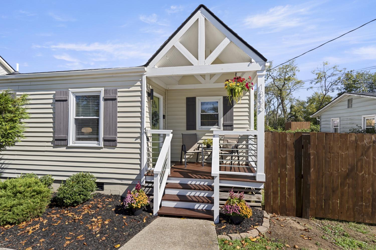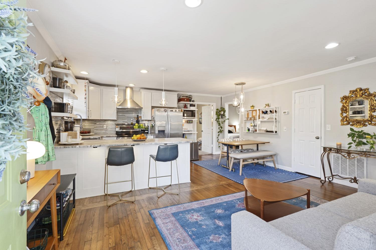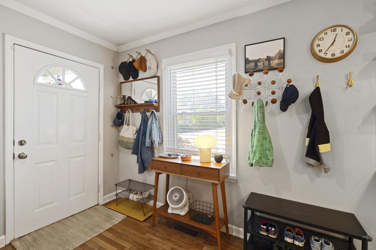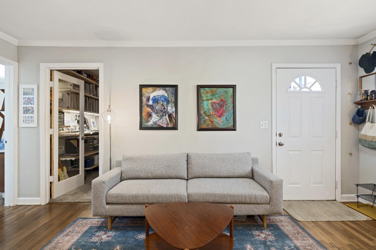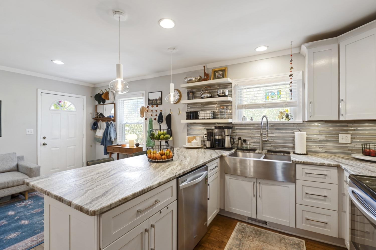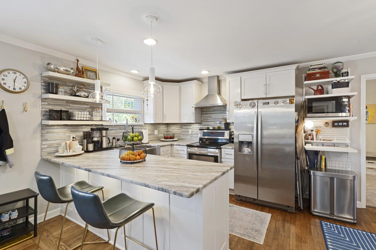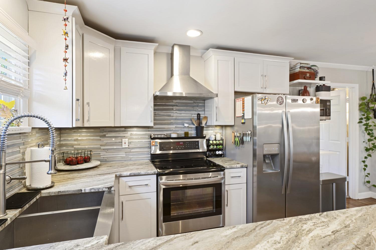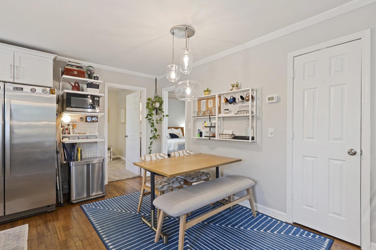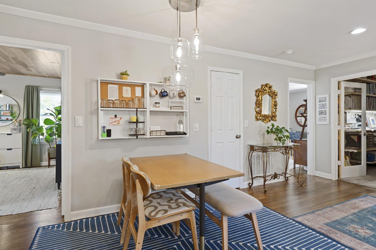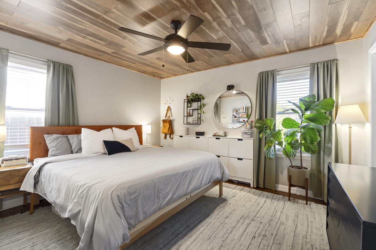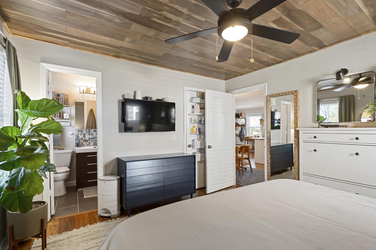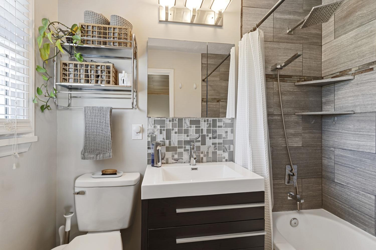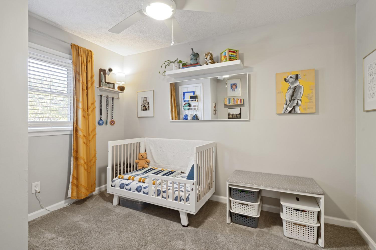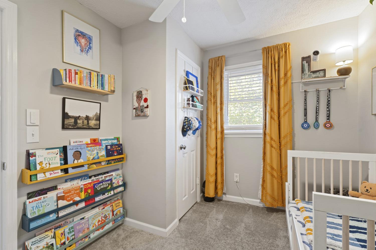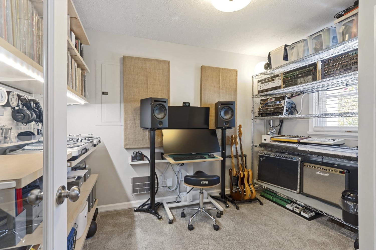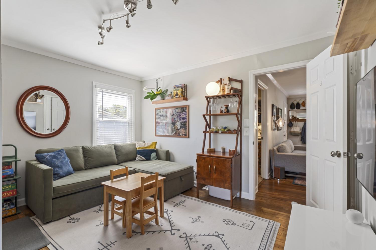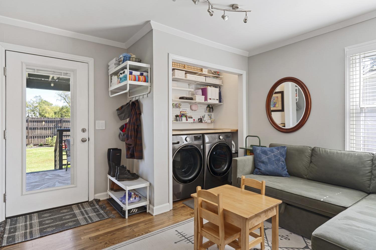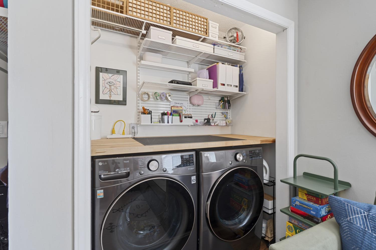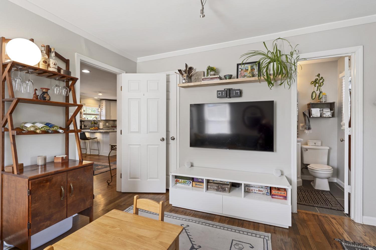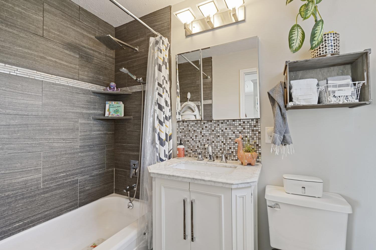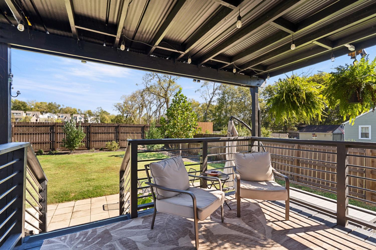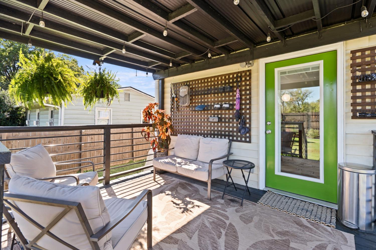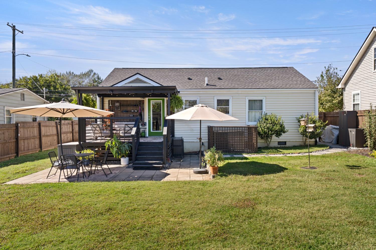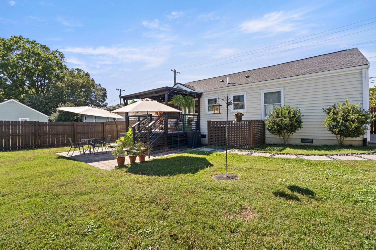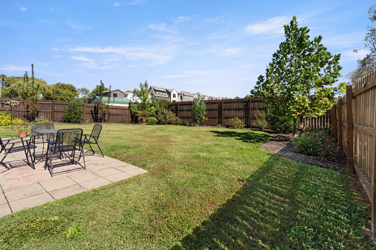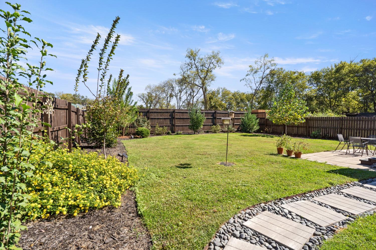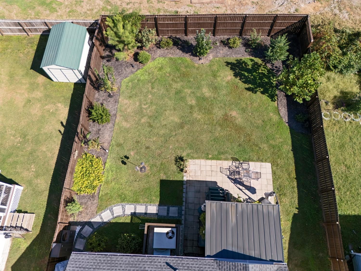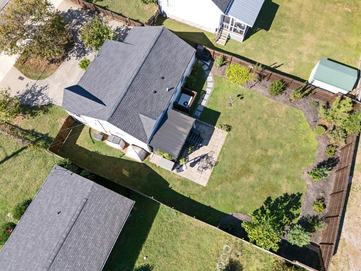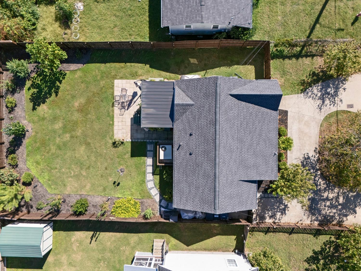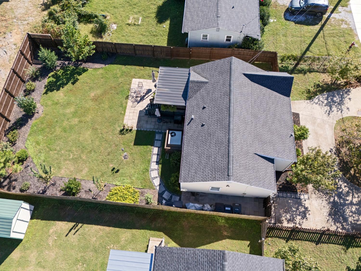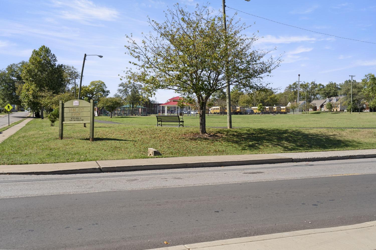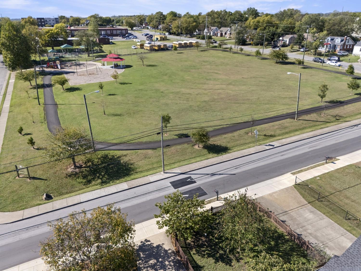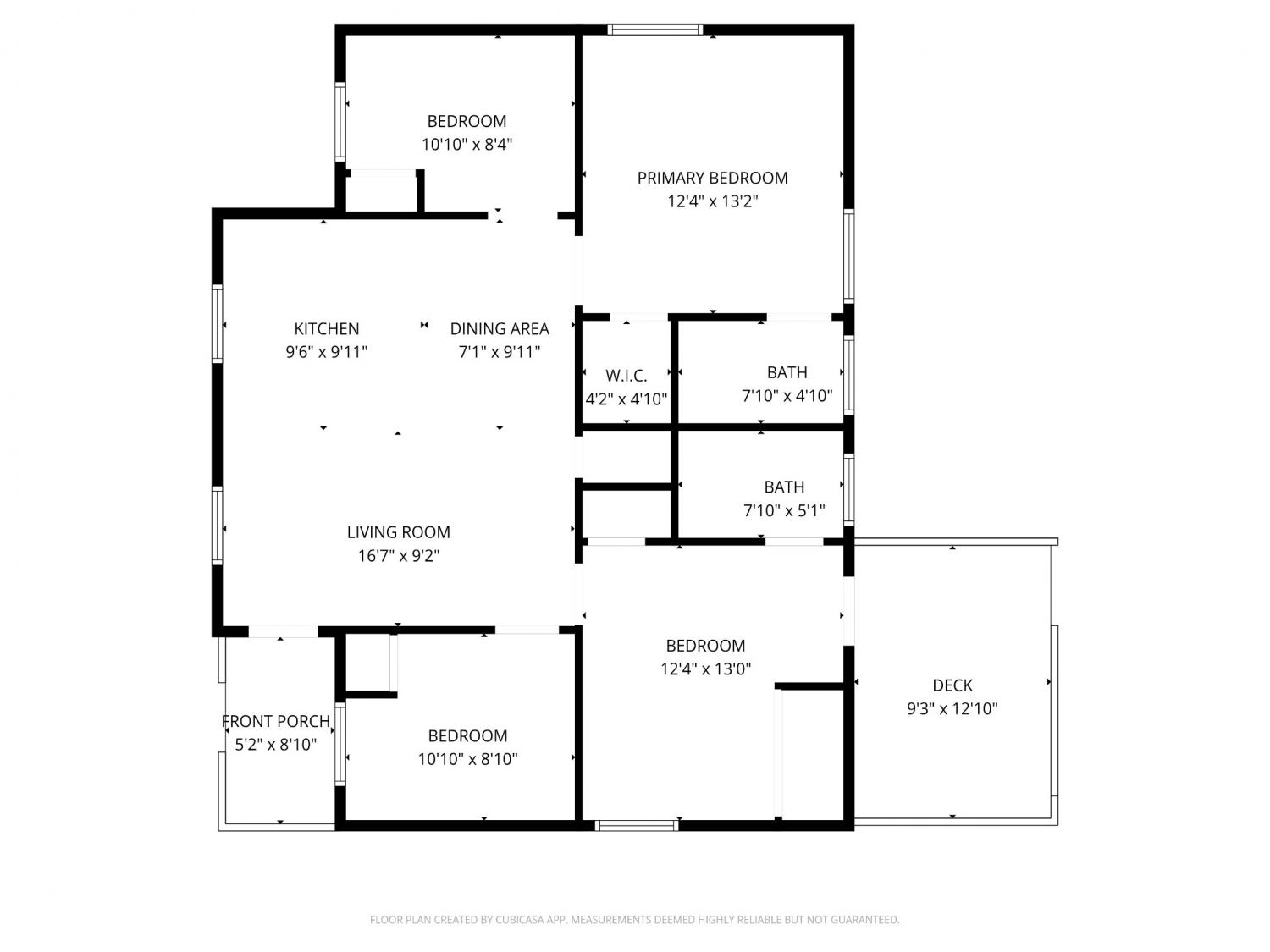 MIDDLE TENNESSEE REAL ESTATE
MIDDLE TENNESSEE REAL ESTATE
1805 Jones Ave, Nashville, TN 37207 For Sale
Single Family Residence
- Single Family Residence
- Beds: 3
- Baths: 2
- 1,057 sq ft
Description
Welcome to 1805 Jones Ave - where cuteness and convenience collide! Situated directly across from Tom Joy Park - complete with a lovely playground, walking path, and open green space to play fetch or start a friendly neighborhood kickball game - this home makes the most of its smart and efficient layout. Inside, you’ll find three bedrooms, two full bathrooms, a flexible den/office (or potential fourth bedroom), and an open-concept main living, kitchen, and dining area - an ideal setting for everyday living and entertaining. Features include refinished hardwood floors, stainless steel appliances, a walk-in kitchen pantry, walk-in closet in the primary suite, high-efficiency LG ThinQ washer and dryer with butcher block work surface, subfloor installation in the attic for maximum storage, and a 2023 roof - just to name a few. (Please see the attached list of full home improvements). Step outside to enjoy the covered deck and new lower patio, surrounded by native flowering trees and pollinator-friendly plants that provide a private backyard oasis amid the ever-growing city. Just 4 miles to downtown, 2.5 miles to Five Points, and less than a mile to neighborhood favorites like Kisser, East Nashville Beer Works, Crema, Southern Grist, Flora + Fauna, Frankie’s, and Golden Pony - this home offers the perfect blend of comfort, community, and charm. Get your slice of the East Nashville pie!
Property Details
Status : Active
County : Davidson County, TN
Property Type : Residential
Area : 1,057 sq. ft.
Yard : Privacy
Year Built : 1955
Exterior Construction : Vinyl Siding
Floors : Carpet,Wood,Tile
Heat : Central,Natural Gas
HOA / Subdivision : Walnut Grove Annex
Listing Provided by : Blackwell Realty
MLS Status : Active
Listing # : RTC3014824
Schools near 1805 Jones Ave, Nashville, TN 37207 :
Tom Joy Elementary, Jere Baxter Middle, Maplewood Comp High School
Additional details
Heating : Yes
Parking Features : Circular Driveway,Concrete
Lot Size Area : 0.15 Sq. Ft.
Building Area Total : 1057 Sq. Ft.
Lot Size Acres : 0.15 Acres
Lot Size Dimensions : 56 X 116
Living Area : 1057 Sq. Ft.
Lot Features : Level
Office Phone : 6152282044
Number of Bedrooms : 3
Number of Bathrooms : 2
Full Bathrooms : 2
Possession : Negotiable
Cooling : 1
Architectural Style : Ranch
Patio and Porch Features : Deck,Covered,Porch,Patio
Levels : One
Basement : Crawl Space
Stories : 1
Utilities : Natural Gas Available,Water Available
Sewer : Public Sewer
Location 1805 Jones Ave, TN 37207
Directions to 1805 Jones Ave, TN 37207
From Downtown Nashville, take James Robertson Pkwy towards N Ellington. Take the E Trinity Ln exit, turn left. Turn left onto Jones Ave. House is on the left.
Ready to Start the Conversation?
We're ready when you are.
 © 2025 Listings courtesy of RealTracs, Inc. as distributed by MLS GRID. IDX information is provided exclusively for consumers' personal non-commercial use and may not be used for any purpose other than to identify prospective properties consumers may be interested in purchasing. The IDX data is deemed reliable but is not guaranteed by MLS GRID and may be subject to an end user license agreement prescribed by the Member Participant's applicable MLS. Based on information submitted to the MLS GRID as of December 11, 2025 10:00 PM CST. All data is obtained from various sources and may not have been verified by broker or MLS GRID. Supplied Open House Information is subject to change without notice. All information should be independently reviewed and verified for accuracy. Properties may or may not be listed by the office/agent presenting the information. Some IDX listings have been excluded from this website.
© 2025 Listings courtesy of RealTracs, Inc. as distributed by MLS GRID. IDX information is provided exclusively for consumers' personal non-commercial use and may not be used for any purpose other than to identify prospective properties consumers may be interested in purchasing. The IDX data is deemed reliable but is not guaranteed by MLS GRID and may be subject to an end user license agreement prescribed by the Member Participant's applicable MLS. Based on information submitted to the MLS GRID as of December 11, 2025 10:00 PM CST. All data is obtained from various sources and may not have been verified by broker or MLS GRID. Supplied Open House Information is subject to change without notice. All information should be independently reviewed and verified for accuracy. Properties may or may not be listed by the office/agent presenting the information. Some IDX listings have been excluded from this website.
