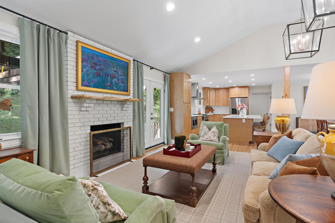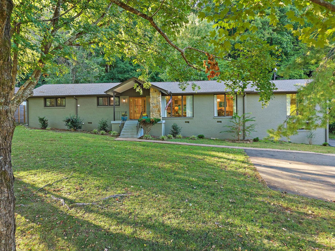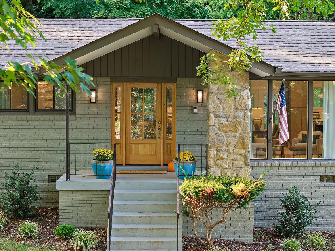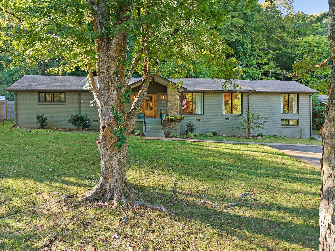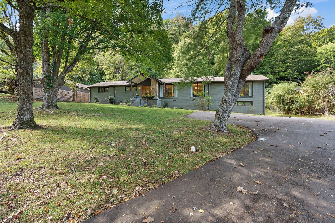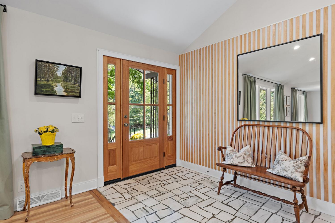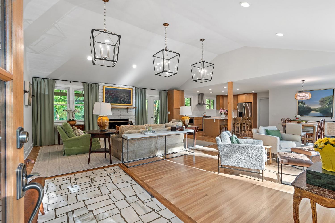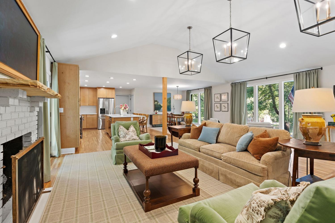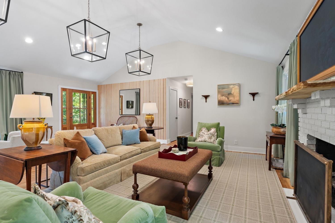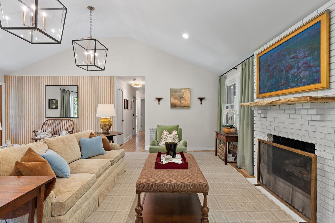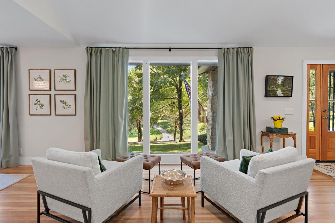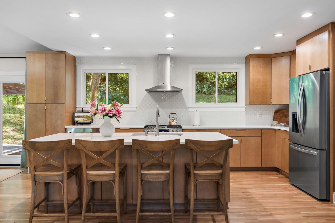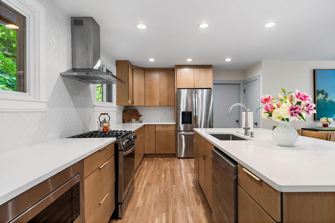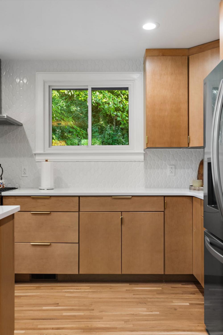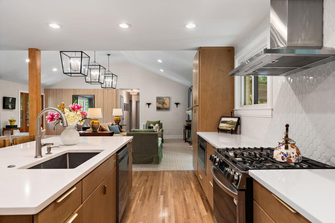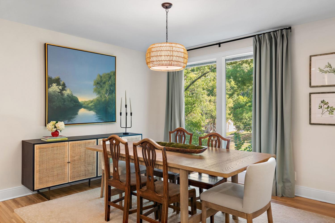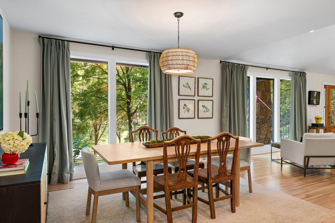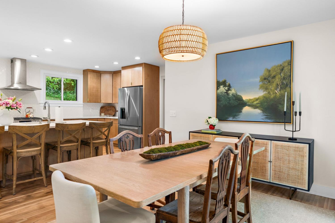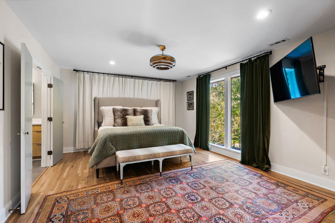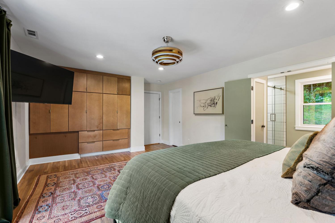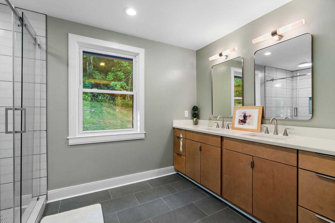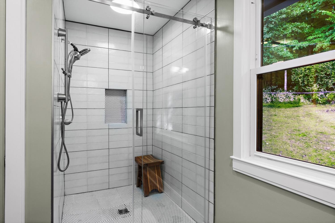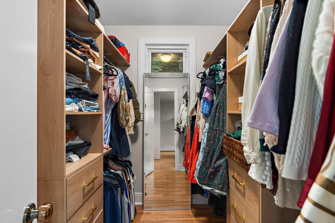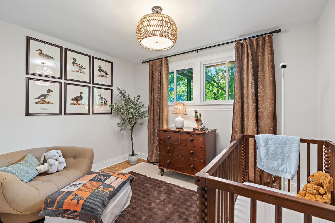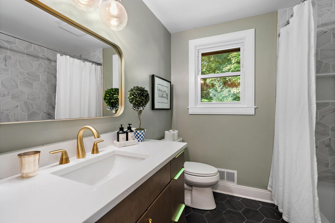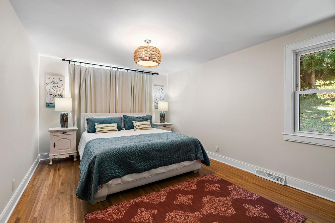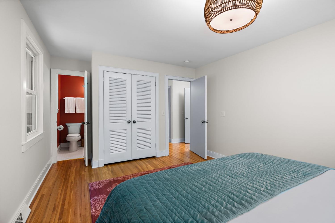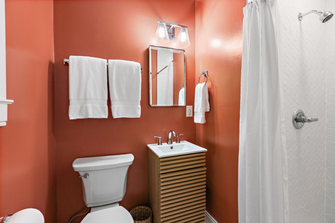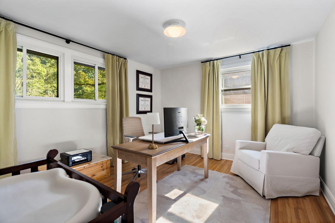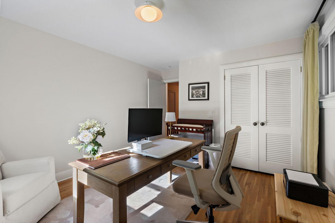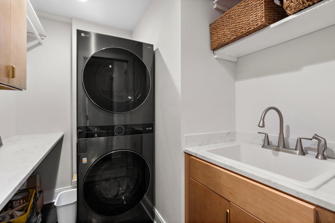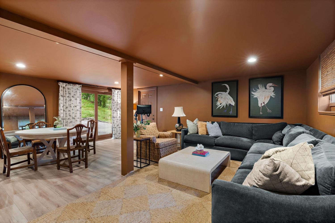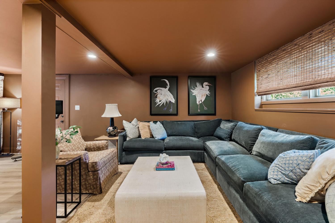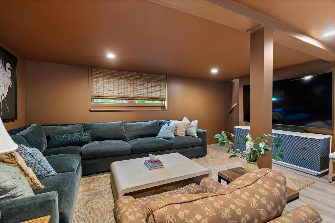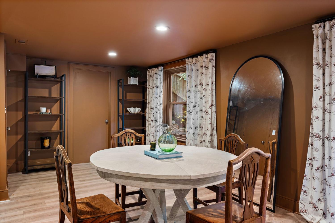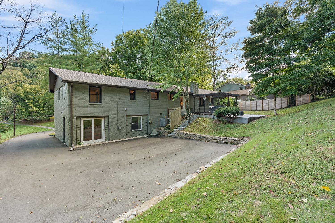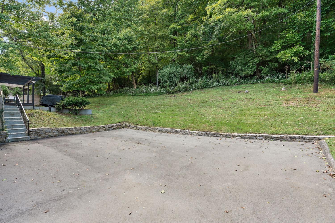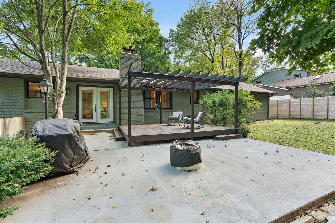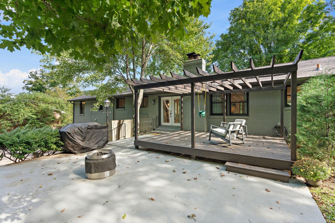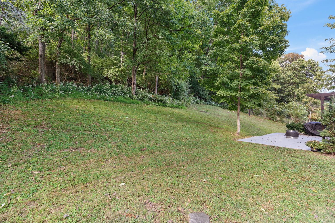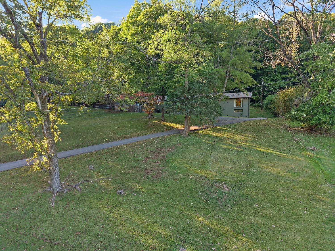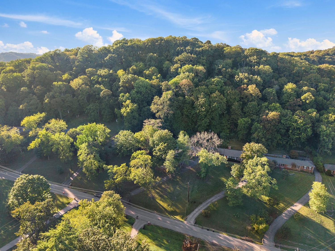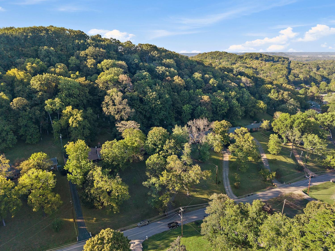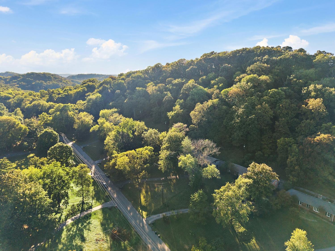 MIDDLE TENNESSEE REAL ESTATE
MIDDLE TENNESSEE REAL ESTATE
755 Rodney Dr, Nashville, TN 37205 For Sale
Single Family Residence
- Single Family Residence
- Beds: 4
- Baths: 3
- 2,833 sq ft
Description
Mid-century exterior meets traditional modern living in this beautifully updated West Meade residence. Set on a large, private wooded lot near the heart of Nashville, this home offers rare privacy with convenient access to nearby shops, dining, and major thoroughfares. Designed for comfortable one-level living, the main floor features vaulted ceilings, expansive windows, and an open layout filled with natural light. Recent updates include refreshed paint, updated lighting, new curtain hardware, a newer roof, and a tankless water heater. The private primary suite occupies one wing, while three bedrooms and two full baths sit on the other. The finished walkout lower level provides flexible space for recreation, media, or an office with direct outdoor access. The spacious backyard offers areas for outdoor activities and gatherings, complemented by both front and rear parking that accommodates guests with ease. A large back patio with pergola seamlessly extends the living area for indoor-outdoor entertaining.
Property Details
Status : Active
County : Davidson County, TN
Property Type : Residential
Area : 2,833 sq. ft.
Year Built : 1965
Exterior Construction : Brick
Floors : Wood
Heat : Central,Natural Gas
HOA / Subdivision : West Meade Hills
Listing Provided by : Zeitlin Sotheby's International Realty
MLS Status : Active
Listing # : RTC3014867
Schools near 755 Rodney Dr, Nashville, TN 37205 :
Gower Elementary, H. G. Hill Middle, James Lawson High School
Additional details
Heating : Yes
Parking Features : Asphalt,Parking Pad
Lot Size Area : 1.88 Sq. Ft.
Building Area Total : 2833 Sq. Ft.
Lot Size Acres : 1.88 Acres
Lot Size Dimensions : 120 X 758
Living Area : 2833 Sq. Ft.
Lot Features : Wooded
Office Phone : 6153830183
Number of Bedrooms : 4
Number of Bathrooms : 3
Full Bathrooms : 3
Possession : Immediate
Cooling : 1
Architectural Style : Ranch
Patio and Porch Features : Deck,Patio
Levels : Two
Basement : Crawl Space,Exterior Entry,Finished,Partial
Stories : 2
Utilities : Natural Gas Available,Water Available
Sewer : Public Sewer
Location 755 Rodney Dr, TN 37205
Directions to 755 Rodney Dr, TN 37205
Follow scenic Rodney Drive toward the end of the cul-de-sac. Home is located on the right.
Ready to Start the Conversation?
We're ready when you are.
 © 2025 Listings courtesy of RealTracs, Inc. as distributed by MLS GRID. IDX information is provided exclusively for consumers' personal non-commercial use and may not be used for any purpose other than to identify prospective properties consumers may be interested in purchasing. The IDX data is deemed reliable but is not guaranteed by MLS GRID and may be subject to an end user license agreement prescribed by the Member Participant's applicable MLS. Based on information submitted to the MLS GRID as of October 22, 2025 10:00 AM CST. All data is obtained from various sources and may not have been verified by broker or MLS GRID. Supplied Open House Information is subject to change without notice. All information should be independently reviewed and verified for accuracy. Properties may or may not be listed by the office/agent presenting the information. Some IDX listings have been excluded from this website.
© 2025 Listings courtesy of RealTracs, Inc. as distributed by MLS GRID. IDX information is provided exclusively for consumers' personal non-commercial use and may not be used for any purpose other than to identify prospective properties consumers may be interested in purchasing. The IDX data is deemed reliable but is not guaranteed by MLS GRID and may be subject to an end user license agreement prescribed by the Member Participant's applicable MLS. Based on information submitted to the MLS GRID as of October 22, 2025 10:00 AM CST. All data is obtained from various sources and may not have been verified by broker or MLS GRID. Supplied Open House Information is subject to change without notice. All information should be independently reviewed and verified for accuracy. Properties may or may not be listed by the office/agent presenting the information. Some IDX listings have been excluded from this website.
