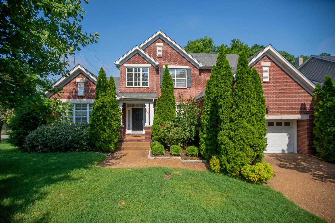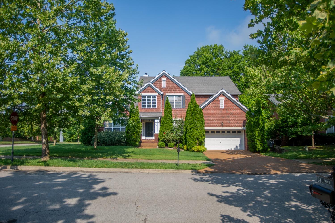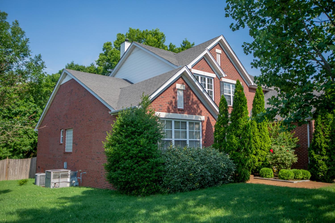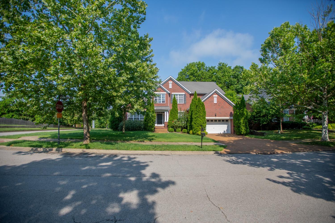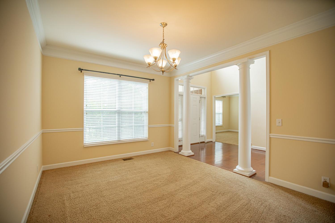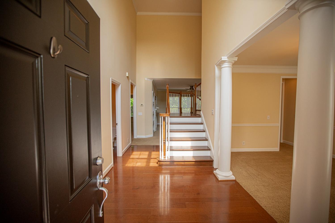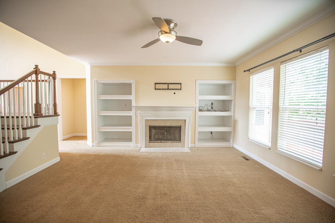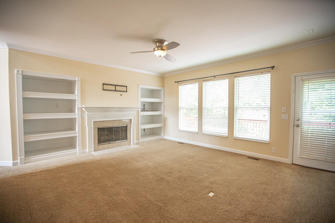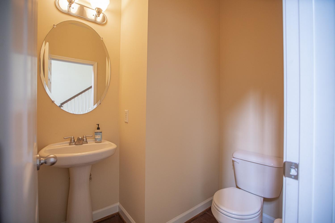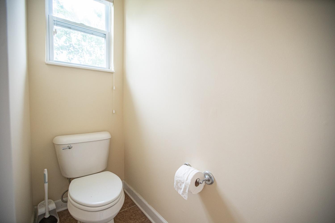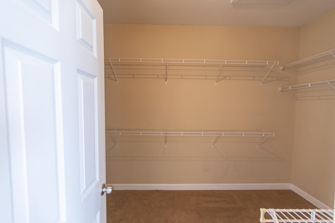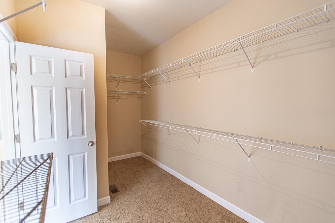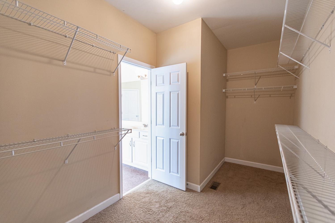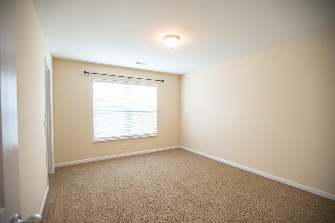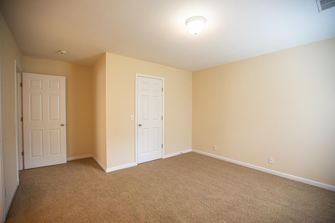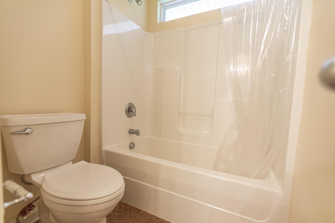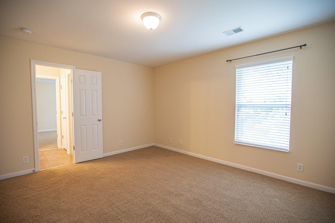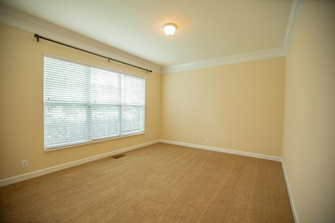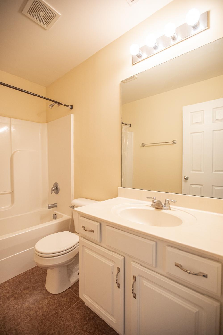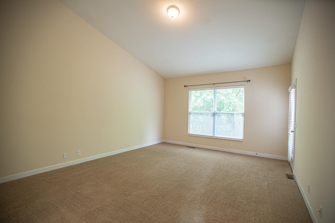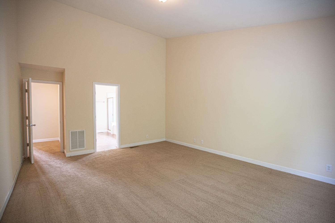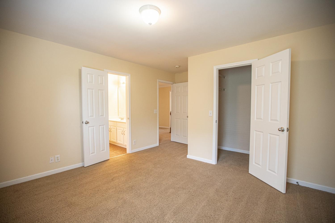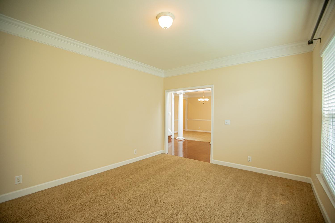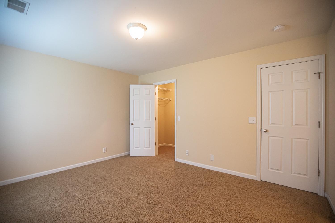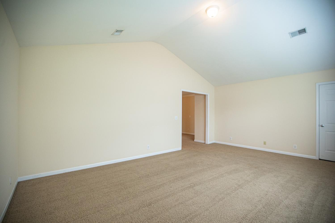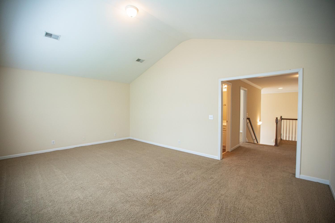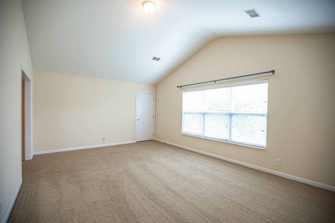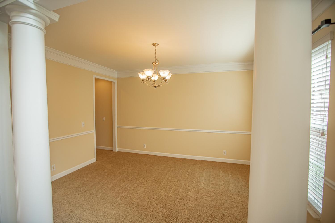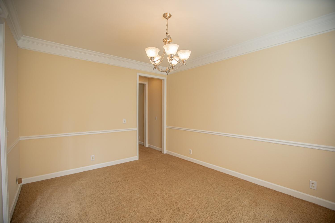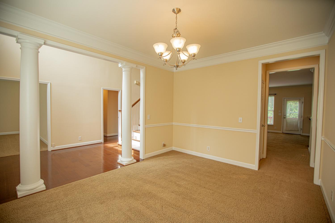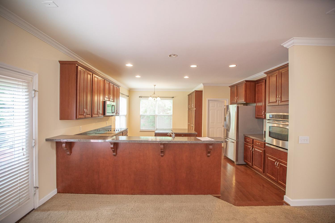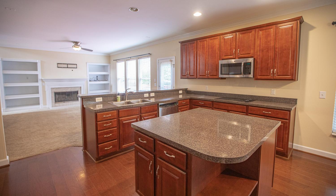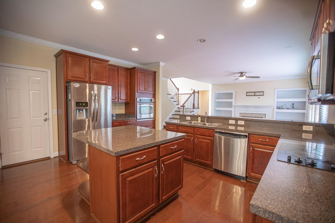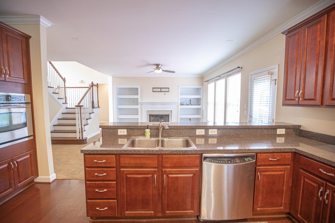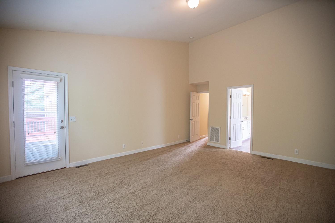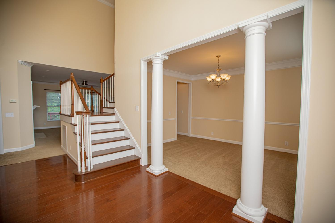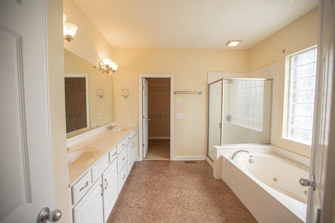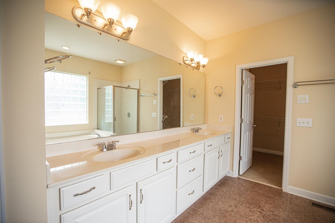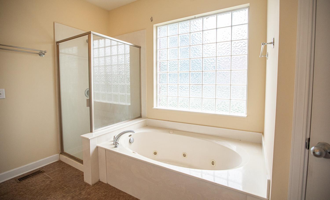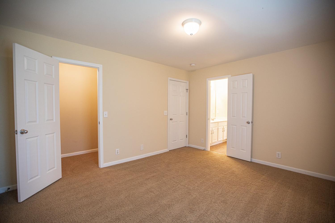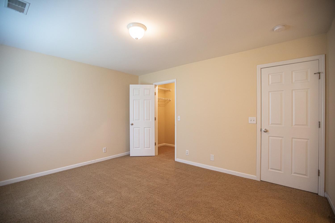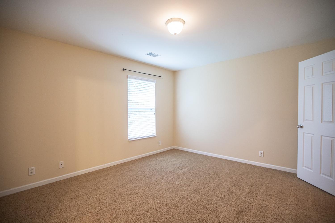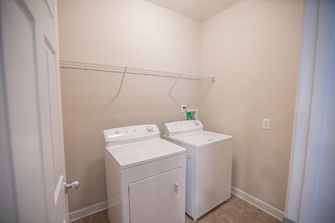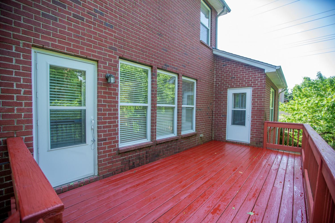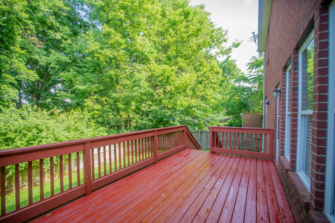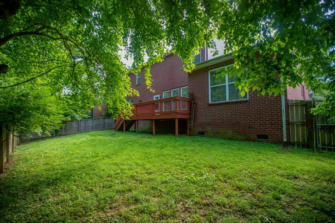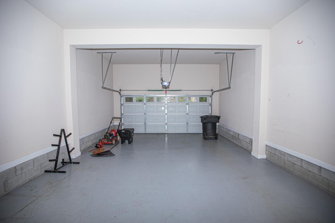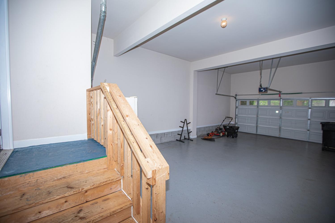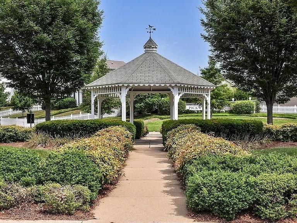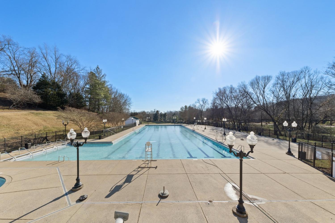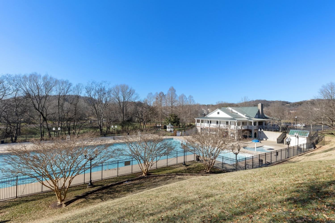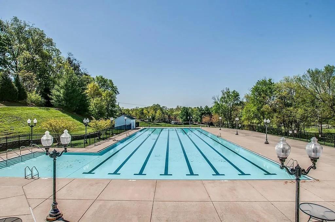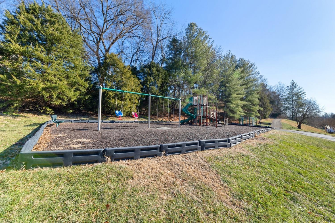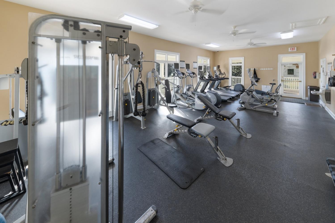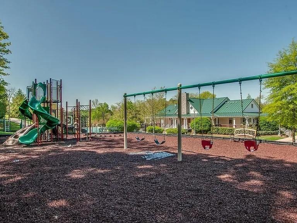 MIDDLE TENNESSEE REAL ESTATE
MIDDLE TENNESSEE REAL ESTATE
3013 Westerly Dr, Franklin, TN 37067 For Rent
Single Family Residence
- Single Family Residence
- Beds: 4
- Baths: 4
- 3,648 sq ft
Description
Location Location Location! Privacy backyard. Beautiful Corner brick home available for Rent in popular Mckays Mill Subdivision, Easy Access to I-65 & I-840 and all amenities included. Corner lot with fenced private backyard on a quiet street. Eat-in Kitchen, formal Dining Room, Office Room and huge deck. Master Bed Room Down stairs. the second floor features rec/bonus room, 3 bedrooms & 2 full bath. The community has amenities like Tennis Courts, Olympic size Swimming pool, Fitness Centre, Playground, and club House for parties. Neighborhood has sidewalks and boasts highly rated Williamson county schools! Minutes to Offices, Publix, Galleria Shopping Mall & Berry Farms. Drivable distance to Nashville downtown & Franklin downtown. Hurry Up. It won't last long. Flexible lease terms and duration. Please contact the agent for more details. Get $500 off on first month rent if you sign and move in by Nov 1st.
Property Details
Status : Active
County : Williamson County, TN
Property Type : Residential Lease
Area : 3,648 sq. ft.
Yard : Privacy
Year Built : 2007
Exterior Construction : Brick
Floors : Carpet,Laminate
Heat : Natural Gas,Dual
HOA / Subdivision : McKays Mill
Listing Provided by : The Realty Association
MLS Status : Active
Listing # : RTC3014890
Schools near 3013 Westerly Dr, Franklin, TN 37067 :
Clovercroft Elementary School, Fred J Page Middle School, Centennial High School
Additional details
Association Fee Frequency : Monthly
Heating : Yes
Parking Features : Garage Faces Front,Aggregate
Building Area Total : 3648 Sq. Ft.
Living Area : 3648 Sq. Ft.
Office Phone : 6153859010
Number of Bedrooms : 4
Number of Bathrooms : 4
Full Bathrooms : 3
Half Bathrooms : 1
Cooling : 1
Garage Spaces : 2
Patio and Porch Features : Deck
Levels : One
Stories : 2
Utilities : Electricity Available,Natural Gas Available,Water Available
Parking Space : 4
Sewer : Public Sewer
Location 3013 Westerly Dr, TN 37067
Directions to 3013 Westerly Dr, TN 37067
I-65 S, Exit Cool Springs Blvd. EAST, go through 2 roundabouts to Right on Westerly to 3013 on Right.
Ready to Start the Conversation?
We're ready when you are.
 © 2025 Listings courtesy of RealTracs, Inc. as distributed by MLS GRID. IDX information is provided exclusively for consumers' personal non-commercial use and may not be used for any purpose other than to identify prospective properties consumers may be interested in purchasing. The IDX data is deemed reliable but is not guaranteed by MLS GRID and may be subject to an end user license agreement prescribed by the Member Participant's applicable MLS. Based on information submitted to the MLS GRID as of October 28, 2025 10:00 AM CST. All data is obtained from various sources and may not have been verified by broker or MLS GRID. Supplied Open House Information is subject to change without notice. All information should be independently reviewed and verified for accuracy. Properties may or may not be listed by the office/agent presenting the information. Some IDX listings have been excluded from this website.
© 2025 Listings courtesy of RealTracs, Inc. as distributed by MLS GRID. IDX information is provided exclusively for consumers' personal non-commercial use and may not be used for any purpose other than to identify prospective properties consumers may be interested in purchasing. The IDX data is deemed reliable but is not guaranteed by MLS GRID and may be subject to an end user license agreement prescribed by the Member Participant's applicable MLS. Based on information submitted to the MLS GRID as of October 28, 2025 10:00 AM CST. All data is obtained from various sources and may not have been verified by broker or MLS GRID. Supplied Open House Information is subject to change without notice. All information should be independently reviewed and verified for accuracy. Properties may or may not be listed by the office/agent presenting the information. Some IDX listings have been excluded from this website.
