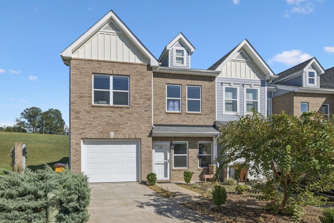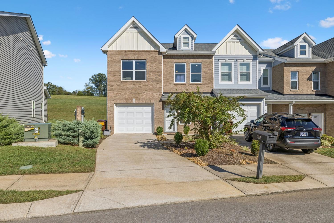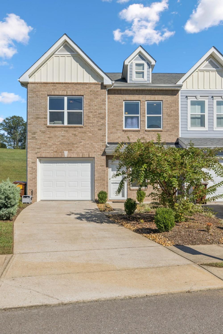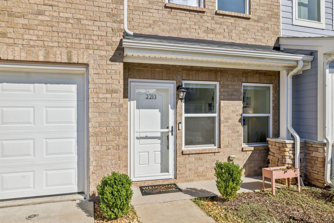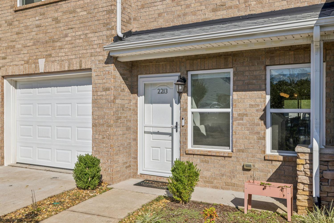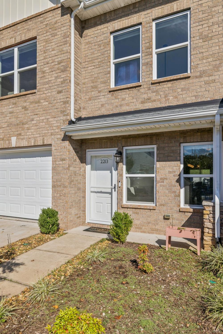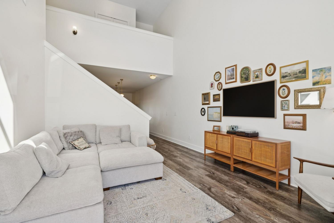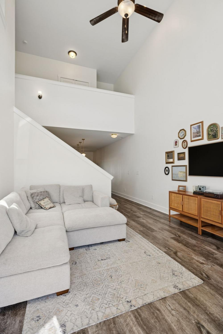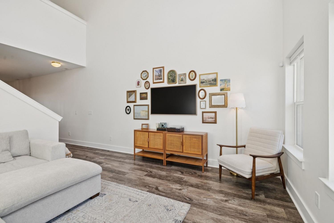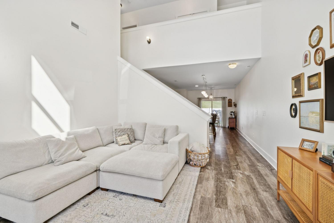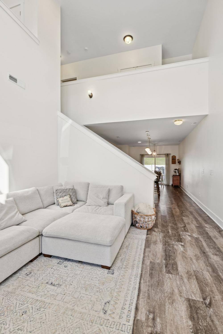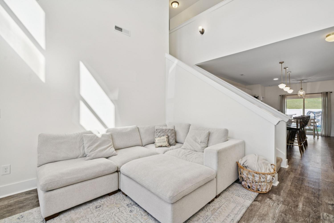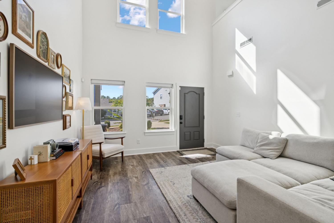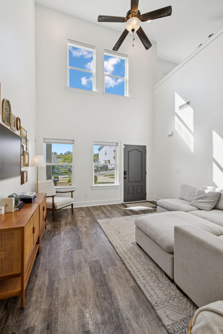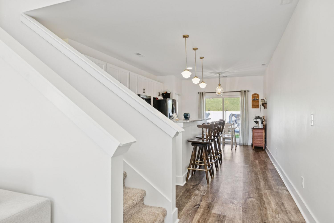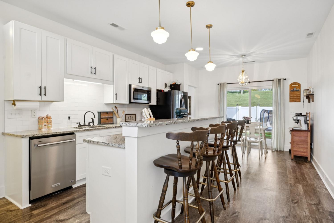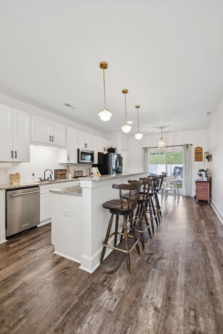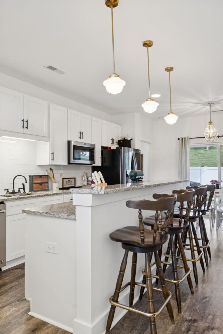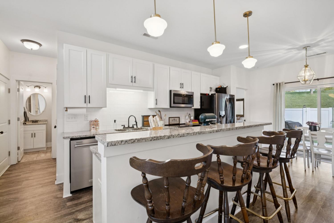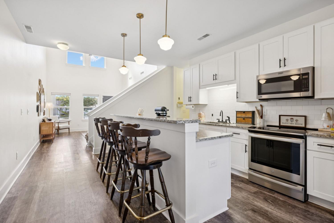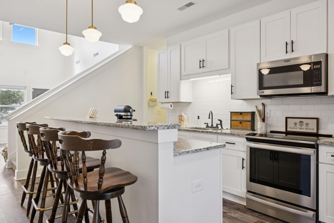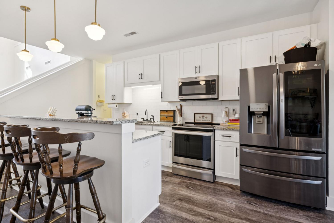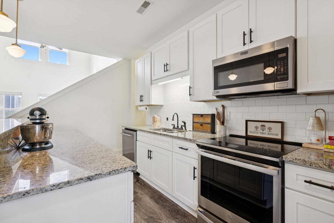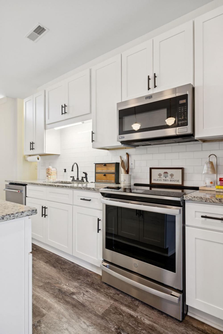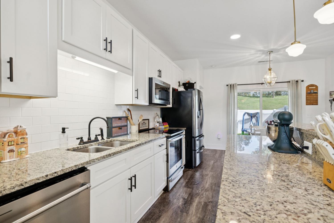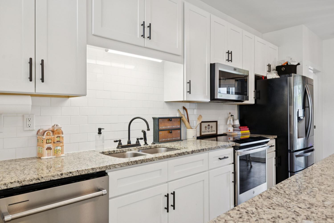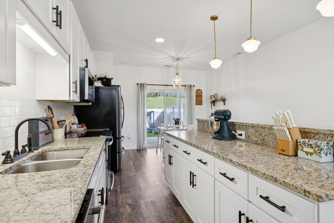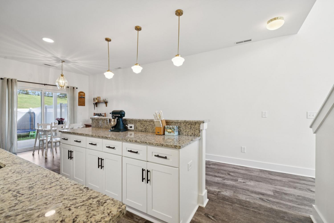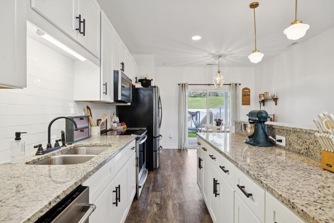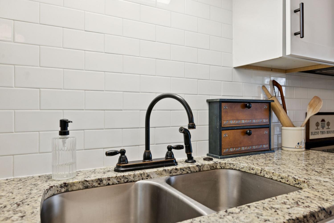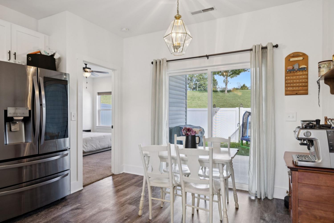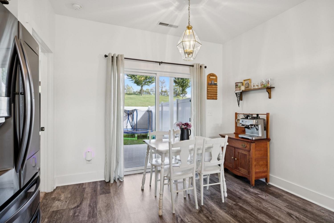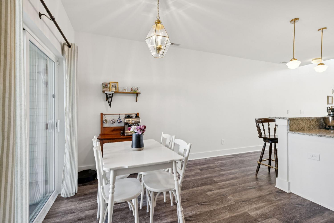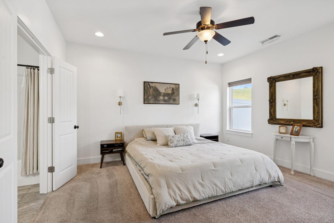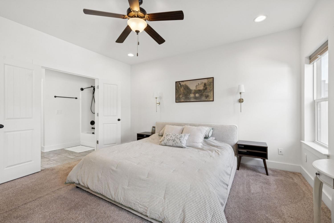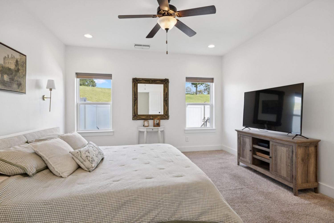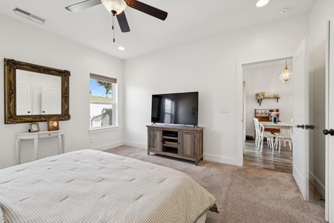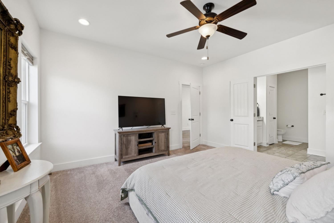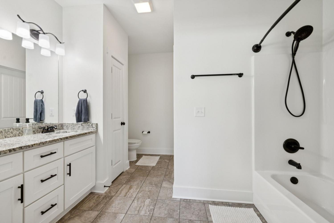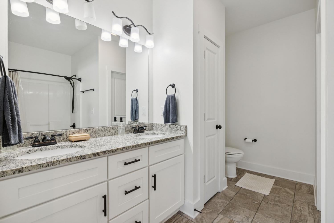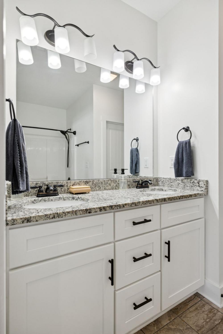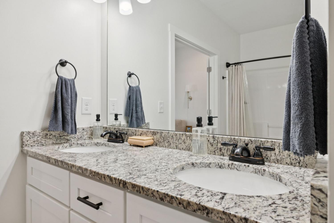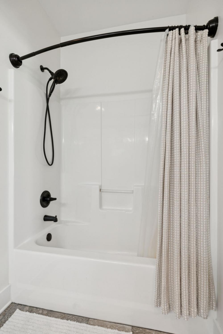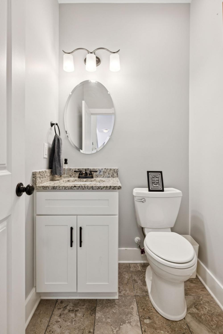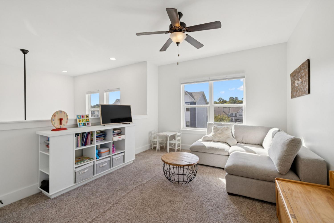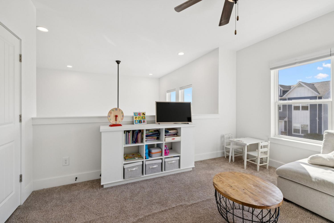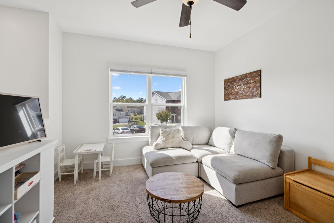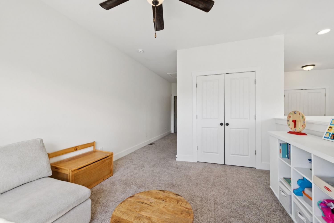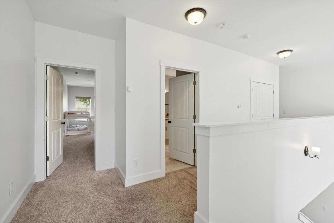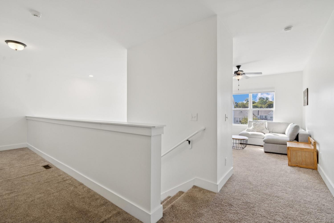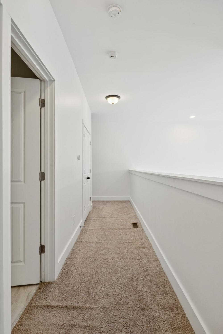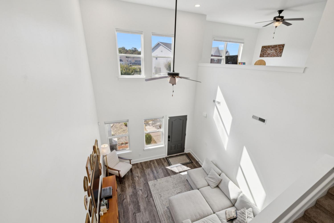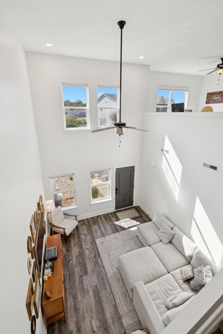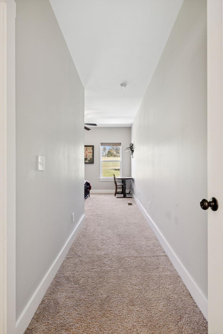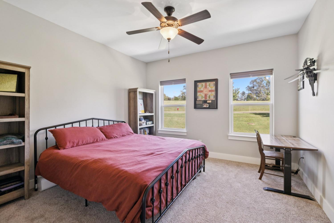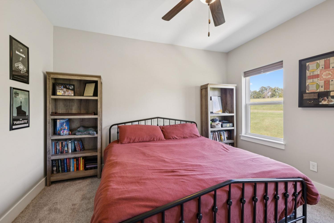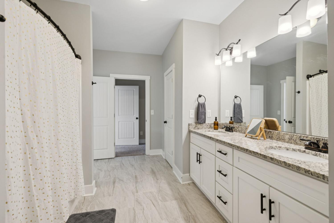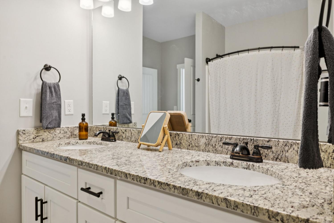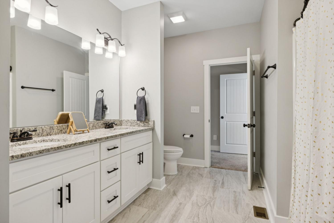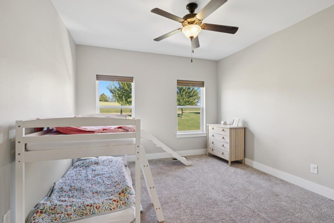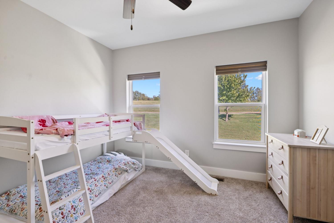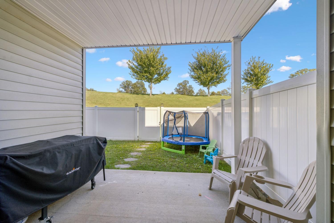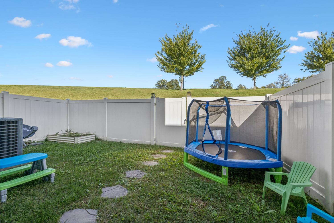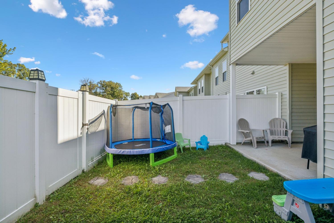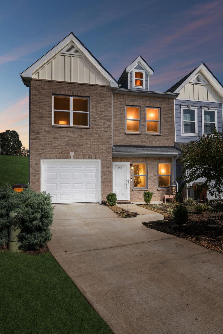 MIDDLE TENNESSEE REAL ESTATE
MIDDLE TENNESSEE REAL ESTATE
2213 Drone Way, Columbia, TN 38401 For Sale
Townhouse
- Townhouse
- Beds: 3
- Baths: 3
- 2,140 sq ft
Description
Welcome to this beautifully maintained and updated 3-bedroom, 2.5-bathroom townhome located in one of Columbia's most sought-after neighborhoods and school districts. Offering the perfect blend of comfort, convenience, and style, this home is ideal for families, professionals, or anyone looking for a cozy retreat with room to grow. This wonderful townhome has been repainted, has new modern lighting fixtures and the upstairs bathroom has been remodeled. Step inside to find soaring high ceilings and an open-concept layout that makes the home feel bright and airy. The primary suite is conveniently located on the main level, featuring a spacious layout and private bath, perfect for easy everyday living. The heart of the home is the large kitchen with an oversized island, perfect for meal prep, entertaining, or casual dining. Upstairs, a versatile loft area offers the ideal space for a home office, playroom, or media room. Enjoy peaceful mornings on the covered front porch and relax in the evenings on your covered back porch, overlooking the fenced-in backyard—perfect for pets, kids, or weekend gatherings. A single-car garage provides additional storage and parking. Located in a highly desirable area with top-rated schools, this home offers the best of Columbia living with easy access to local shops, dining, and parks. Don’t miss your chance to own this spacious, move-in ready townhome in an unbeatable location—schedule your showing today!
Property Details
Status : Active
County : Maury County, TN
Property Type : Residential
Area : 2,140 sq. ft.
Year Built : 2017
Exterior Construction : Brick,Vinyl Siding
Floors : Carpet,Laminate,Tile
Heat : Central,Electric
HOA / Subdivision : Honey Farms Townhomes Sec 1 Ph 2
Listing Provided by : Zach Taylor Real Estate
MLS Status : Active
Listing # : RTC3014909
Schools near 2213 Drone Way, Columbia, TN 38401 :
Battle Creek Elementary School, Battle Creek Middle School, Battle Creek High School
Additional details
Virtual Tour URL : Click here for Virtual Tour
Association Fee : $150.00
Association Fee Frequency : Monthly
Heating : Yes
Parking Features : Garage Faces Front
Lot Size Area : 0.07 Sq. Ft.
Building Area Total : 2140 Sq. Ft.
Lot Size Acres : 0.07 Acres
Lot Size Dimensions : 22.72X101.47 IRR
Living Area : 2140 Sq. Ft.
Common Interest : Condominium
Property Attached : Yes
Office Phone : 7276926578
Number of Bedrooms : 3
Number of Bathrooms : 3
Full Bathrooms : 2
Half Bathrooms : 1
Possession : Close Of Escrow
Cooling : 1
Garage Spaces : 1
Architectural Style : Traditional
Patio and Porch Features : Patio,Covered,Porch
Levels : Two
Basement : None
Stories : 2
Utilities : Electricity Available,Water Available
Parking Space : 1
Sewer : Public Sewer
Location 2213 Drone Way, TN 38401
Directions to 2213 Drone Way, TN 38401
Take I-65 towards Saturn Parkway TN-396. Exit 31 towards Columbia. Make left at Honey Farms Way and Right at Drone way. Home is end unit on the left.
Ready to Start the Conversation?
We're ready when you are.
 © 2025 Listings courtesy of RealTracs, Inc. as distributed by MLS GRID. IDX information is provided exclusively for consumers' personal non-commercial use and may not be used for any purpose other than to identify prospective properties consumers may be interested in purchasing. The IDX data is deemed reliable but is not guaranteed by MLS GRID and may be subject to an end user license agreement prescribed by the Member Participant's applicable MLS. Based on information submitted to the MLS GRID as of November 16, 2025 10:00 PM CST. All data is obtained from various sources and may not have been verified by broker or MLS GRID. Supplied Open House Information is subject to change without notice. All information should be independently reviewed and verified for accuracy. Properties may or may not be listed by the office/agent presenting the information. Some IDX listings have been excluded from this website.
© 2025 Listings courtesy of RealTracs, Inc. as distributed by MLS GRID. IDX information is provided exclusively for consumers' personal non-commercial use and may not be used for any purpose other than to identify prospective properties consumers may be interested in purchasing. The IDX data is deemed reliable but is not guaranteed by MLS GRID and may be subject to an end user license agreement prescribed by the Member Participant's applicable MLS. Based on information submitted to the MLS GRID as of November 16, 2025 10:00 PM CST. All data is obtained from various sources and may not have been verified by broker or MLS GRID. Supplied Open House Information is subject to change without notice. All information should be independently reviewed and verified for accuracy. Properties may or may not be listed by the office/agent presenting the information. Some IDX listings have been excluded from this website.
