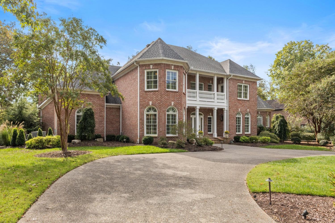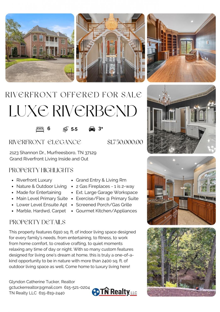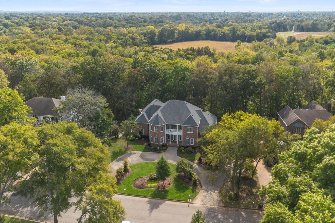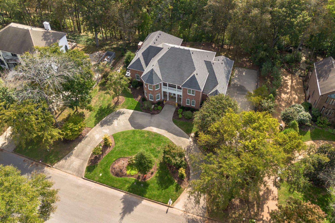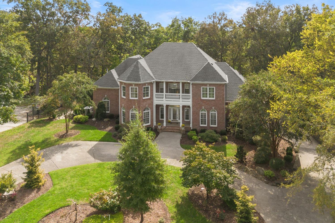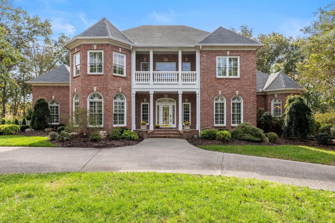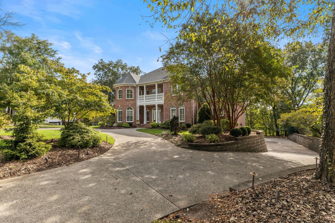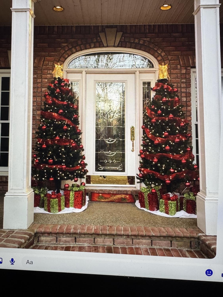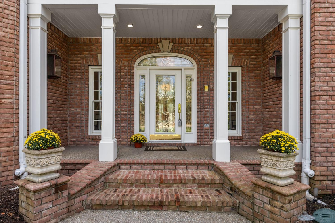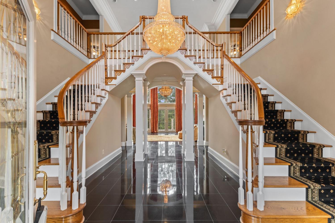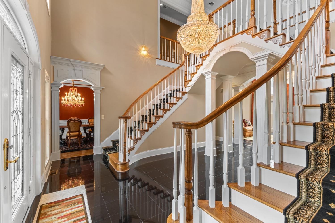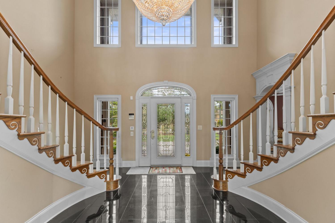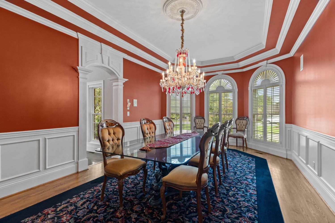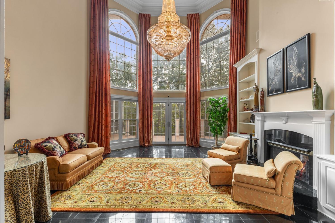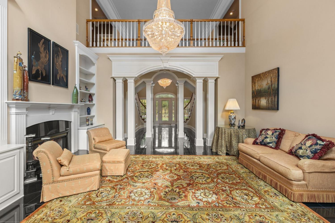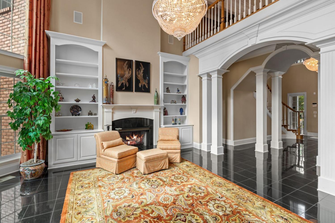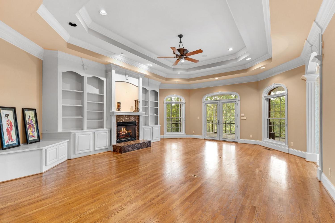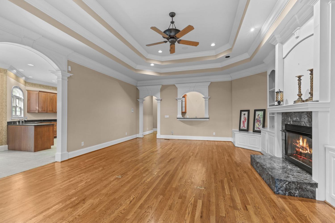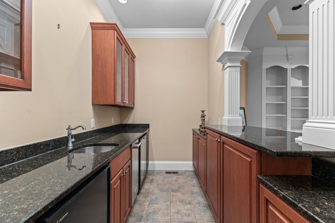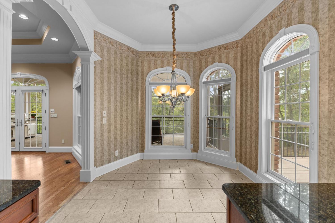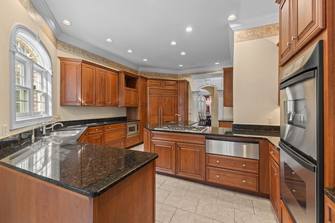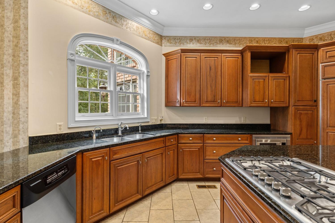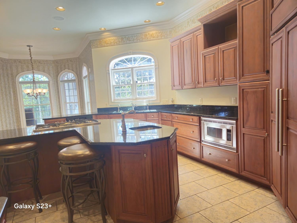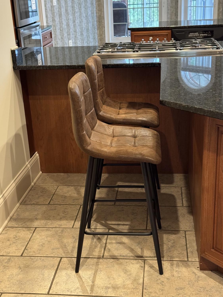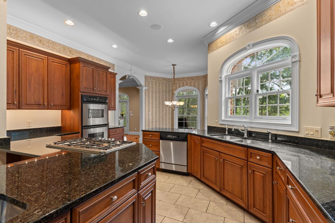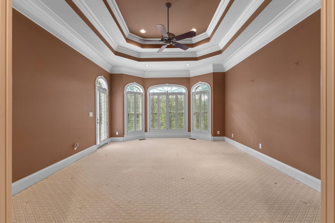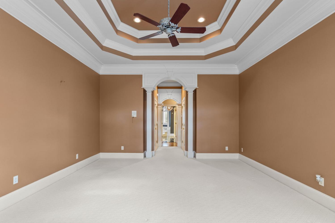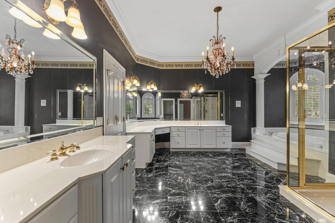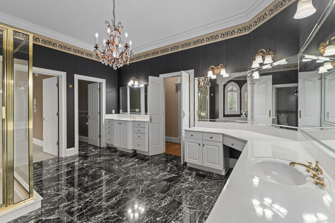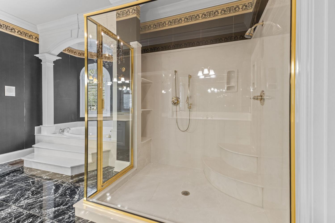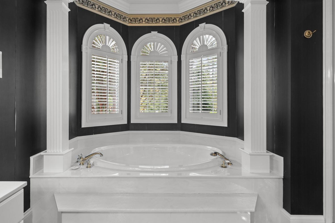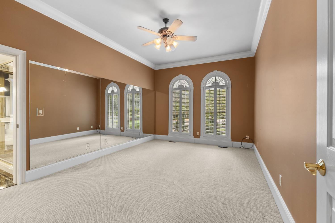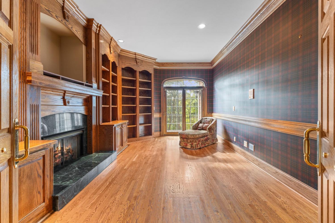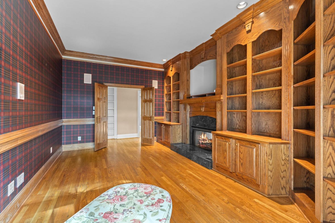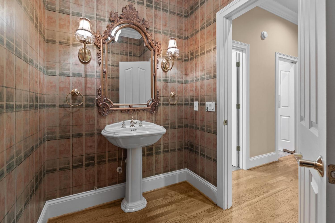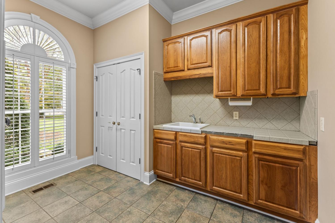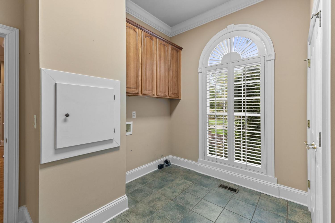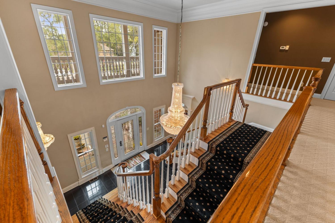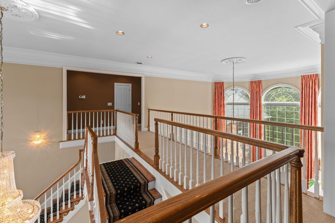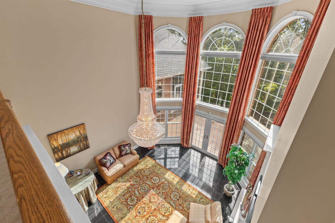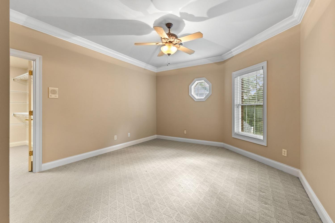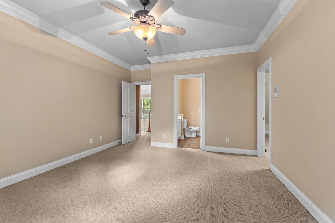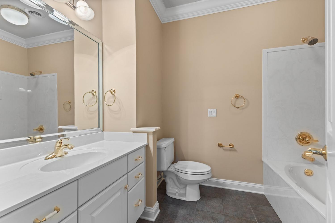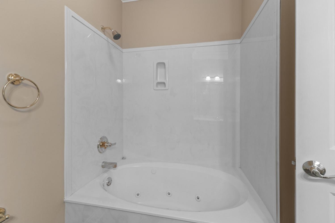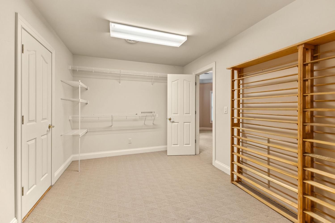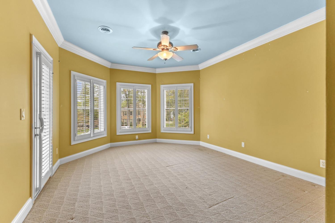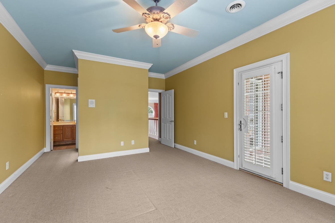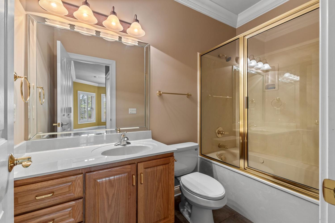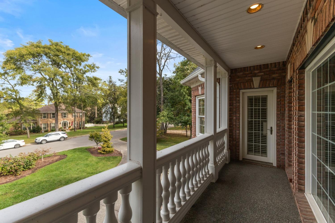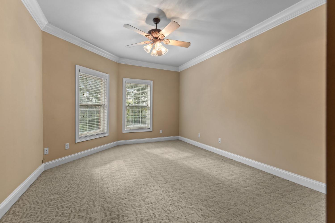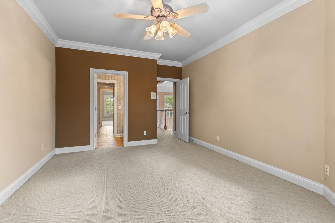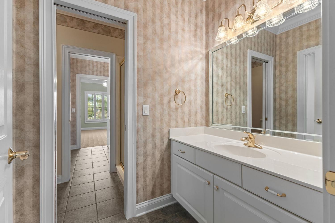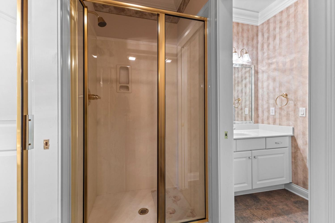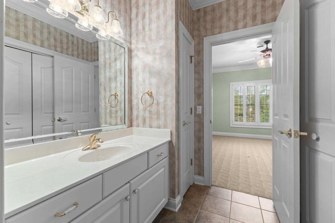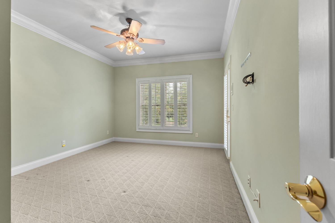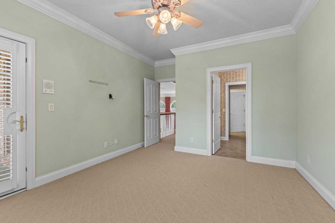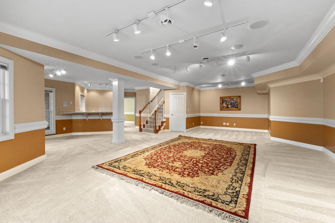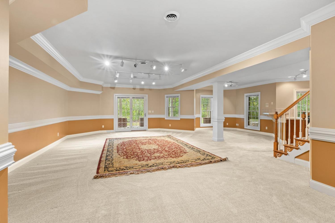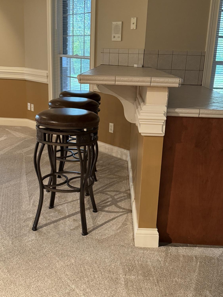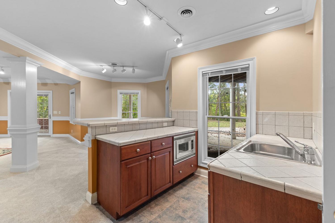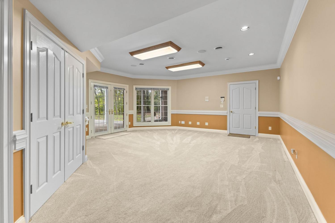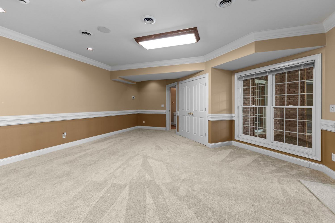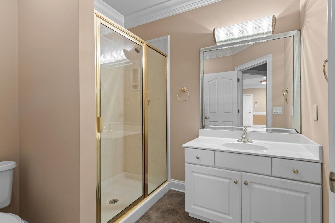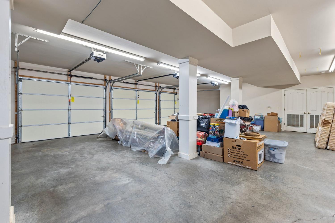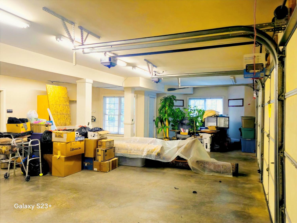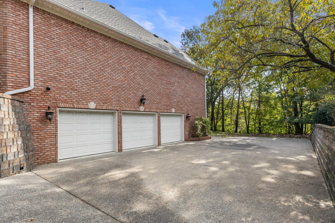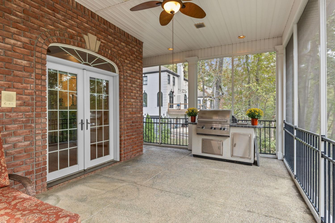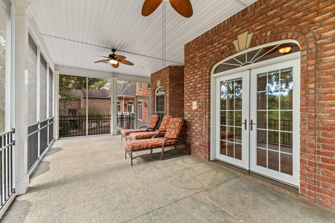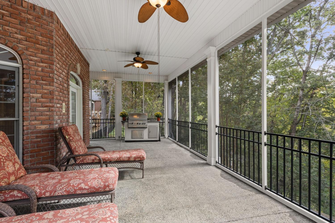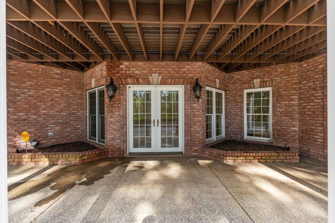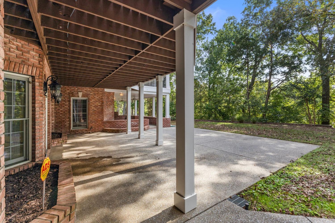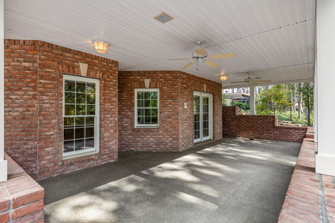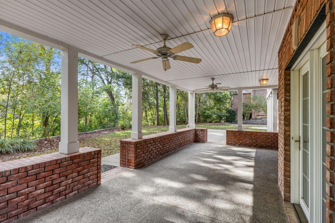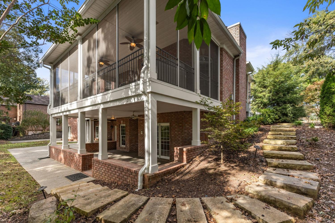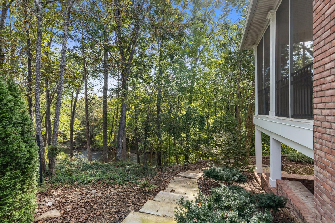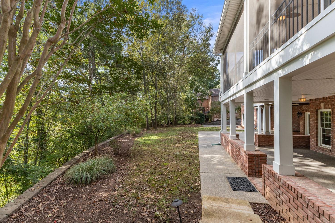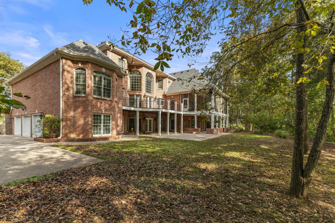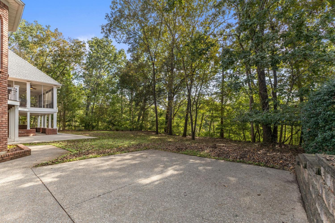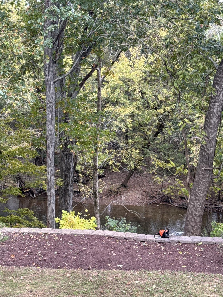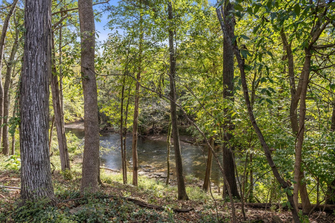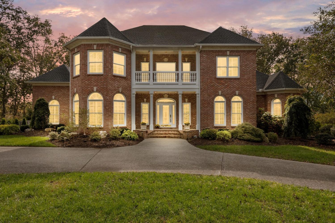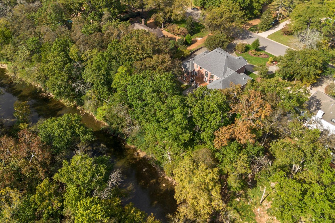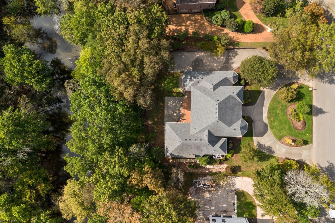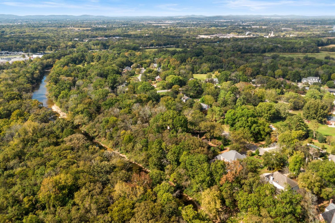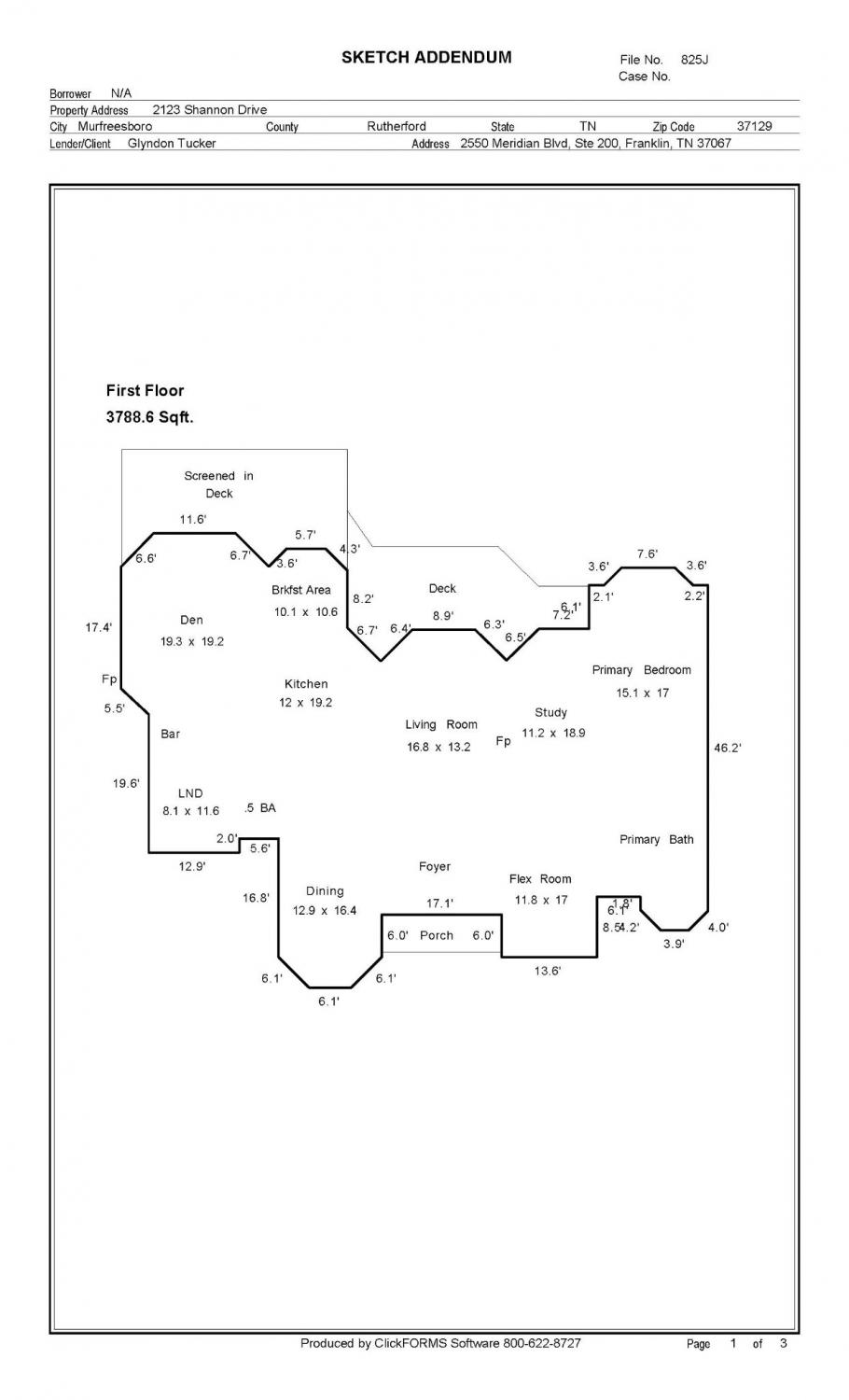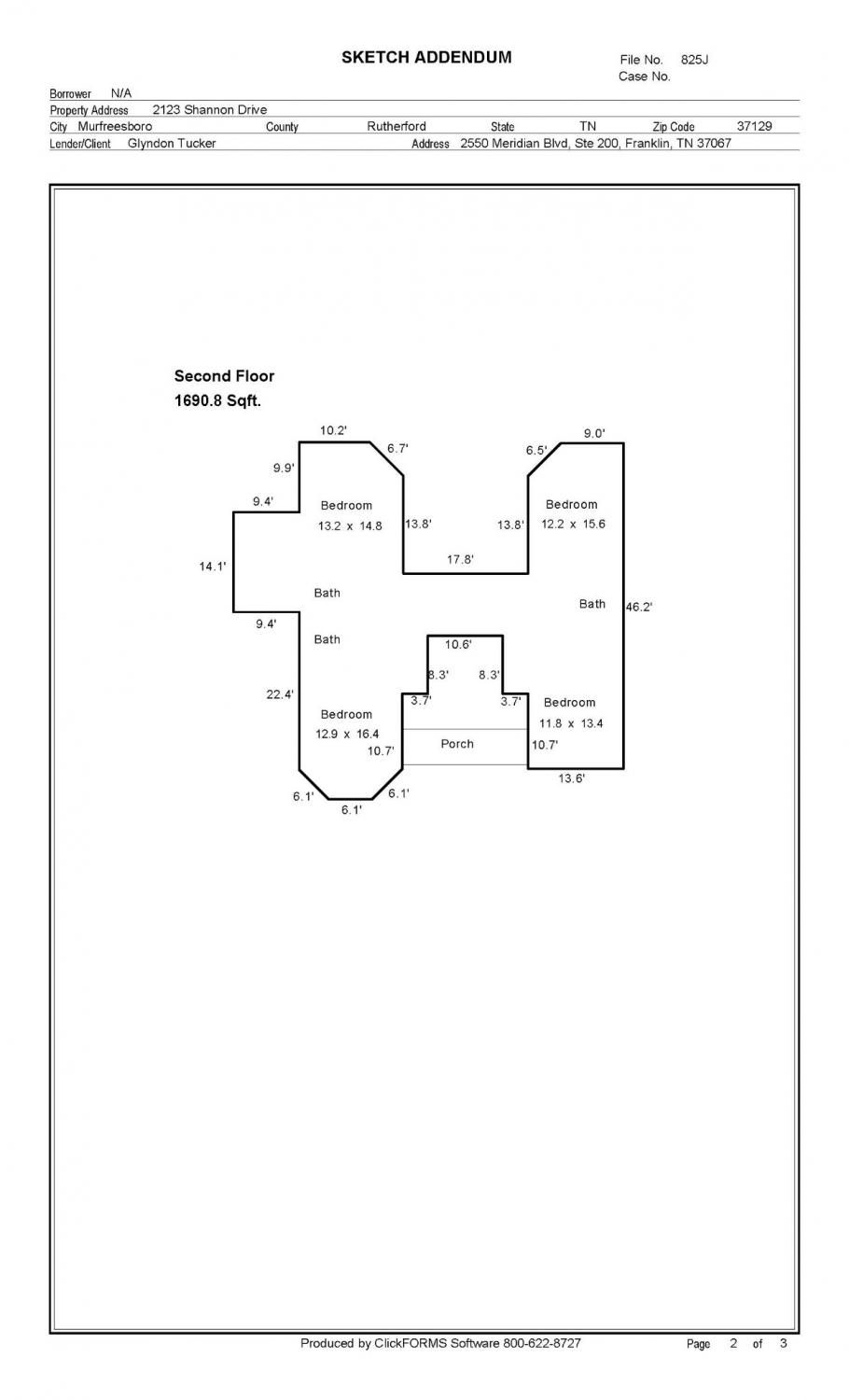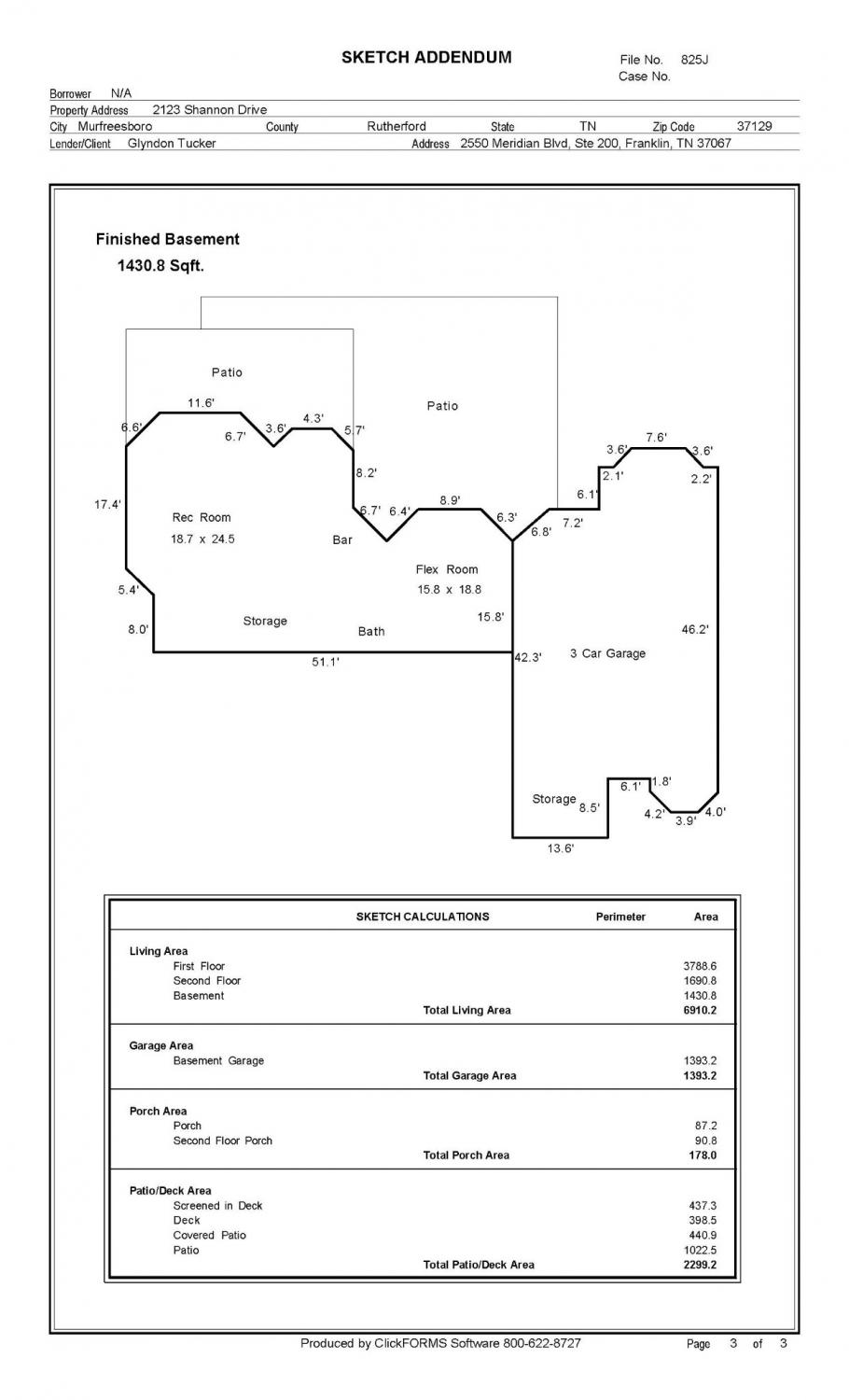 MIDDLE TENNESSEE REAL ESTATE
MIDDLE TENNESSEE REAL ESTATE
2123 Shannon Dr, Murfreesboro, TN 37129 For Sale
Single Family Residence
- Single Family Residence
- Beds: 6
- Baths: 6
- 6,910 sq ft
Description
OPEN HOUSE SUNDAY 2-4PM! RIVERFRONT! Print ALARM INSTR. IN DOCS BELOW! Timeless & Elegant Estate w Grand Double Staircase Entrance Foyer to 2nd Floor, perfect for your family & entertaining! 6910 sf! Tax error! Primary Suite w adjacent large workout/multipurpose room & an ensuite exit to balcony. Gracious family room features large adjacent wet bar & a gas fireplace for warming up on chilly evenings. Grand foyer & formal living room have soaring ceilings & matching chandeliers, & living room shares pass-thru 2nd gas fireplace w adjacent study, boasting full complement of built-in bookcases. Gourmet kitchen features built-in Subzero fridge & Thermador gas cooktop, warming oven drawer, wall oven, cozy bar-stool counter, & dine-in breakfast sitting area. Formal dining room retains custom rug designed for room; & perfect for large family holidays! 4 BR’s upstairs w 1 jack & jill bath between 2 bedrooms, & 2 ensuite baths in other 2 bedrooms, + large separate bonus space in 1 upstairs BR. Laundry chute fr 2nd floor to laundry. Walkout balcony fr 2 upstairs BRS. Walkout basement is perfect for teens or in-laws with an expansive multi-functional den/rec room, kitchenette, (w/ space to add stove) full bath, & also a versatile large room for another bedroom, office, or your choice! The basement & all floors enjoy balconies, patios, &/or screened porches with beautiful views and privacy, which span the width of the entire home. Beautiful Screened-In Porch w Gas Grill adds 437 sf plus other porches, decks, covered patios, and open patios add a total of 2477 sf of additional outdoor living space! There are an intercom system & alarm system also built-in, & are functional. 2x6 Exterior walls have extra insulation. Ample walk-in attic storage, & 3 car garage has 1393 sf total space for workshop/crafts/handyman's dream. Old refrigerator in garage stays... looks rough but works like a charm. Professionally measured10/9/25 by appraiser & drawings incl. in Docs below.
Property Details
Status : Active
Address : 2123 Shannon Dr Murfreesboro TN 37129
County : Rutherford County, TN
Property Type : Residential
Area : 6,910 sq. ft.
Year Built : 1999
Exterior Construction : Brick
Floors : Carpet,Wood,Marble,Tile
Heat : Central,Dual,Furnace,Natural Gas
HOA / Subdivision : Riverbend Sec 3
Listing Provided by : TN Realty, LLC
MLS Status : Active
Listing # : RTC3014961
Schools near 2123 Shannon Dr, Murfreesboro, TN 37129 :
Northfield Elementary, Siegel Middle School, Siegel High School
Additional details
Virtual Tour URL : Click here for Virtual Tour
Association Fee : $200.00
Association Fee Frequency : Annually
Heating : Yes
Water Front : Yes
Parking Features : Garage Door Opener,Basement,Circular Driveway,Concrete,Driveway
Lot Size Area : 0.77 Sq. Ft.
Building Area Total : 6910 Sq. Ft.
Lot Size Acres : 0.77 Acres
Lot Size Dimensions : 135 X 278.7 IRR
Living Area : 6910 Sq. Ft.
Lot Features : Level,Sloped,Views
Office Phone : 6158192440
Number of Bedrooms : 6
Number of Bathrooms : 6
Full Bathrooms : 5
Half Bathrooms : 1
Possession : Close Of Escrow
Cooling : 1
Garage Spaces : 3
Architectural Style : Traditional
Patio and Porch Features : Patio,Covered,Deck,Screened
Levels : Three Or More
Basement : Apartment,Exterior Entry,Finished,Partial
Stories : 2
Utilities : Electricity Available,Natural Gas Available,Water Available,Cable Connected
Parking Space : 3
Sewer : Public Sewer
Location 2123 Shannon Dr, TN 37129
Directions to 2123 Shannon Dr, TN 37129
from Broad, northeast on Thompson Ln, left on Riverbend, 2nd left on Shannon to home on left.
Ready to Start the Conversation?
We're ready when you are.
 © 2025 Listings courtesy of RealTracs, Inc. as distributed by MLS GRID. IDX information is provided exclusively for consumers' personal non-commercial use and may not be used for any purpose other than to identify prospective properties consumers may be interested in purchasing. The IDX data is deemed reliable but is not guaranteed by MLS GRID and may be subject to an end user license agreement prescribed by the Member Participant's applicable MLS. Based on information submitted to the MLS GRID as of November 30, 2025 10:00 PM CST. All data is obtained from various sources and may not have been verified by broker or MLS GRID. Supplied Open House Information is subject to change without notice. All information should be independently reviewed and verified for accuracy. Properties may or may not be listed by the office/agent presenting the information. Some IDX listings have been excluded from this website.
© 2025 Listings courtesy of RealTracs, Inc. as distributed by MLS GRID. IDX information is provided exclusively for consumers' personal non-commercial use and may not be used for any purpose other than to identify prospective properties consumers may be interested in purchasing. The IDX data is deemed reliable but is not guaranteed by MLS GRID and may be subject to an end user license agreement prescribed by the Member Participant's applicable MLS. Based on information submitted to the MLS GRID as of November 30, 2025 10:00 PM CST. All data is obtained from various sources and may not have been verified by broker or MLS GRID. Supplied Open House Information is subject to change without notice. All information should be independently reviewed and verified for accuracy. Properties may or may not be listed by the office/agent presenting the information. Some IDX listings have been excluded from this website.
