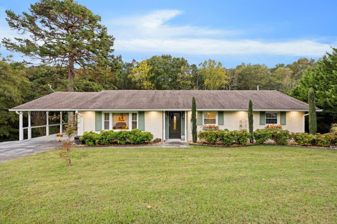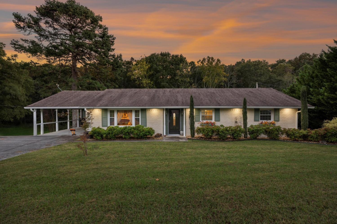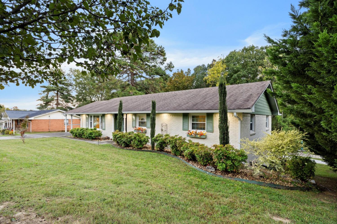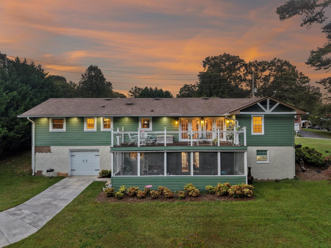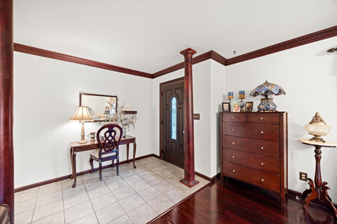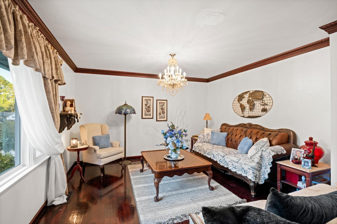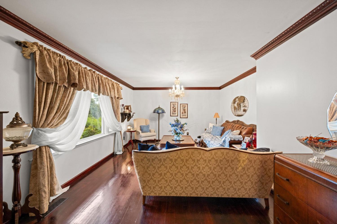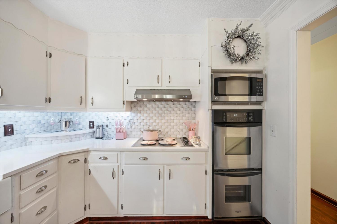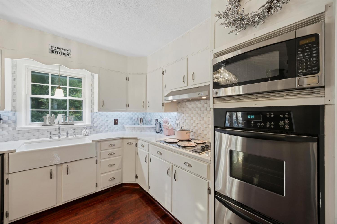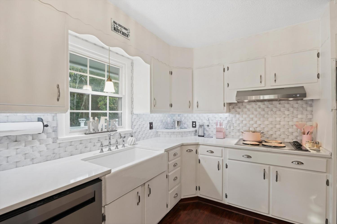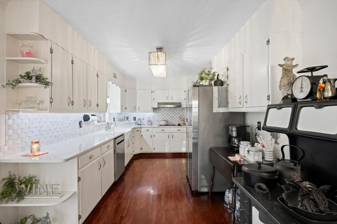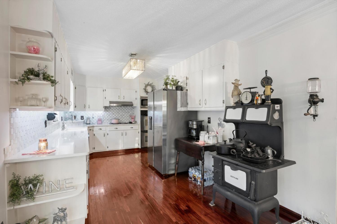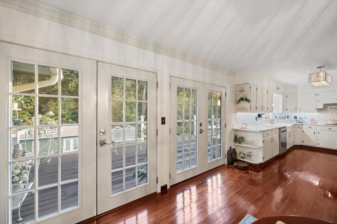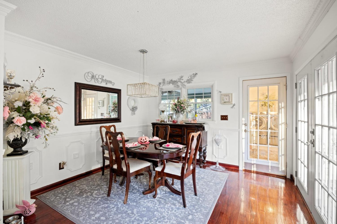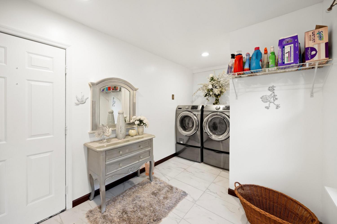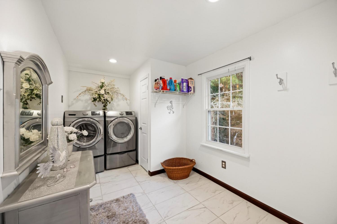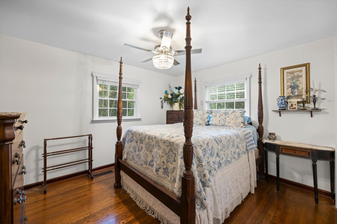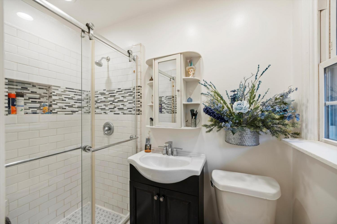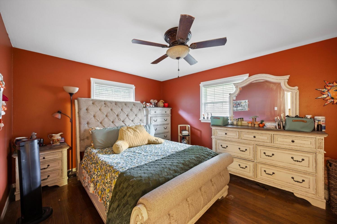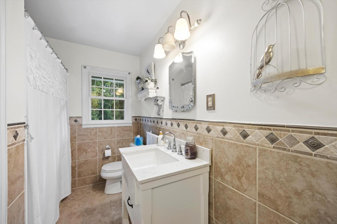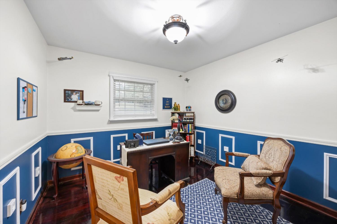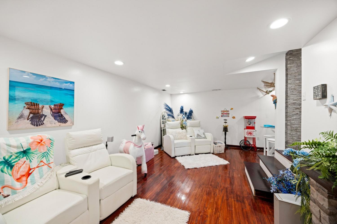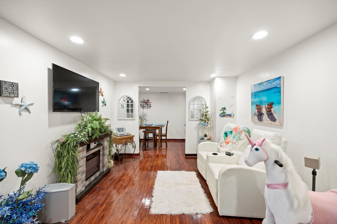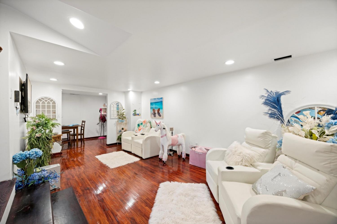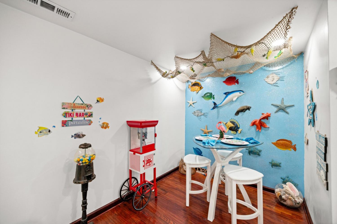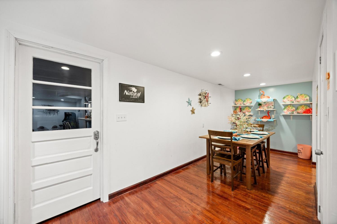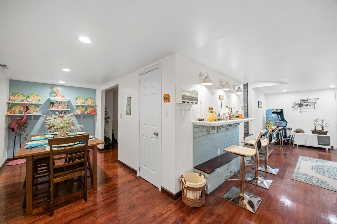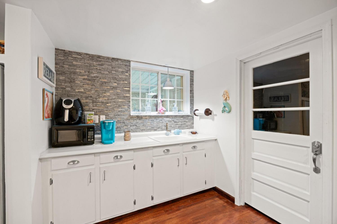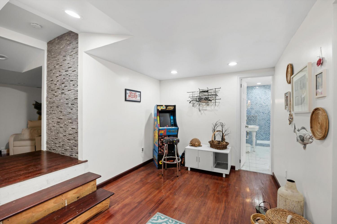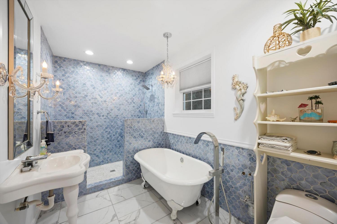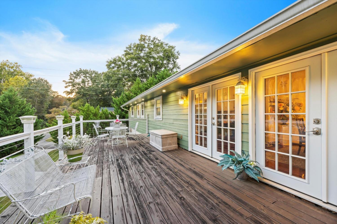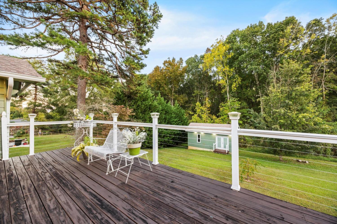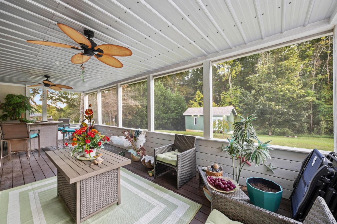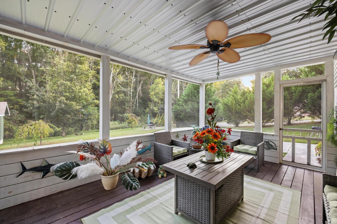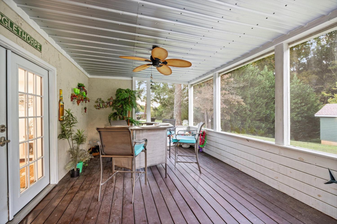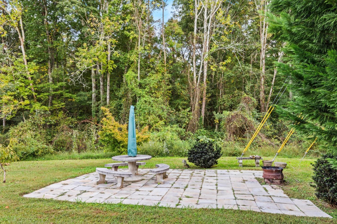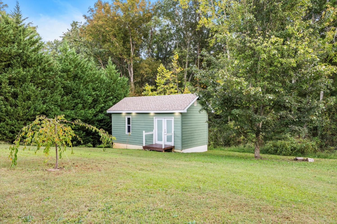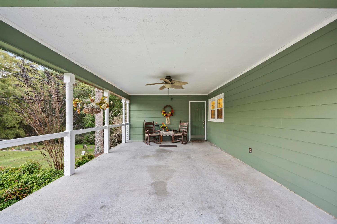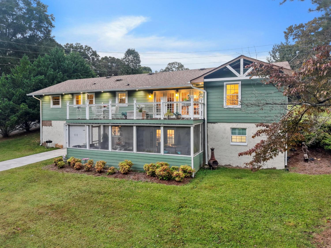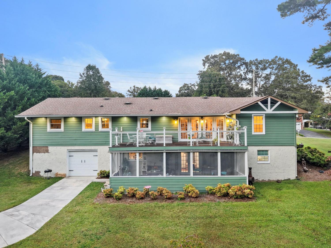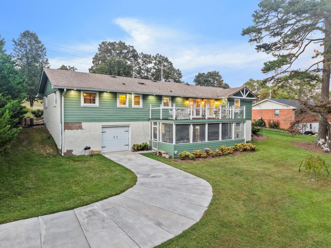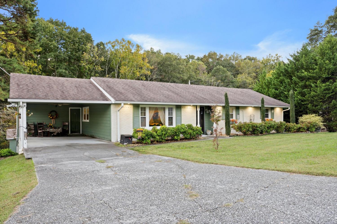 MIDDLE TENNESSEE REAL ESTATE
MIDDLE TENNESSEE REAL ESTATE
152 Coffman Drive, Fort Oglethorpe, GA 30742 For Sale
Single Family Residence
- Single Family Residence
- Beds: 3
- Baths: 3
- 2,474 sq ft
Description
Beautiful One-Level Home with Fully Finished Basement - Perfect for Multigenerational Living! This well-maintained home sits on a desirable corner lot with attractive landscaping and offers flexible living space ideal for extended families or guests. The main level features hardwood floors throughout most rooms, a spacious kitchen with quartz countertops, tile backsplash, double oven and modern vinyl windows that fill the home with natural light. Enjoy indoor-outdoor living with French doors leading to a large deck complete with outdoor lighting and views of the private backyard. The main level also includes updated bathrooms with new tile, vanities, and stylish tile shower. The full basement has its own private entrance, mini kitchen, built-in bar, cozy den, and a beautifully tiled bathroom featuring a walk in tile shower and a vintage clawfoot tub. A covered, screened-in patio located off the basement living area offers even more space to relax or entertain. With two separate driveways—one for the main level and one for the basement—there's plenty of parking. A new outbuilding adds extra versatility and would make a perfect man cave, she shed, studio, or workshop. Don't miss this unique opportunity to own a home that combines comfort, functionality, and style—perfect for today's modern living needs!
Property Details
Status : Active
Address : 152 Coffman Drive Fort Oglethorpe GA 30742
County : Catoosa County, GA
Property Type : Residential
Area : 2,474 sq. ft.
Year Built : 1959
Exterior Construction : Other,Brick
Floors : Wood,Other
Heat : Central,Electric
HOA / Subdivision : Oglethorpe Ests
Listing Provided by : RE/MAX Properties
MLS Status : Active
Listing # : RTC3014963
Schools near 152 Coffman Drive, Fort Oglethorpe, GA 30742 :
Battlefield Primary School, Lakeview Middle School, Lakeview-Fort Oglethorpe High School
Additional details
Heating : Yes
Parking Features : Garage Door Opener,Garage Faces Rear,Attached,Concrete,Driveway
Lot Size Area : 0.44 Sq. Ft.
Building Area Total : 2474 Sq. Ft.
Lot Size Acres : 0.44 Acres
Lot Size Dimensions : 113 x 168
Living Area : 2474 Sq. Ft.
Lot Features : Level,Private,Corner Lot,Other
Office Phone : 4238942900
Number of Bedrooms : 3
Number of Bathrooms : 3
Full Bathrooms : 3
Accessibility Features : Accessible Entrance
Possession : Negotiable
Cooling : 1
Garage Spaces : 1
Architectural Style : Ranch
Patio and Porch Features : Screened,Porch
Levels : Three Or More
Basement : Full,Finished
Stories : 1
Utilities : Electricity Available,Water Available
Parking Space : 2
Carport : 1
Sewer : Public Sewer
Location 152 Coffman Drive, GA 30742
Directions to 152 Coffman Drive, GA 30742
West on Battlefield Pkwy, turn left on LaFayette Rd, turn right on Gilbert Dr, left on Old LaFayette Rd, right on Coffman, home is on the left.
Ready to Start the Conversation?
We're ready when you are.
 © 2025 Listings courtesy of RealTracs, Inc. as distributed by MLS GRID. IDX information is provided exclusively for consumers' personal non-commercial use and may not be used for any purpose other than to identify prospective properties consumers may be interested in purchasing. The IDX data is deemed reliable but is not guaranteed by MLS GRID and may be subject to an end user license agreement prescribed by the Member Participant's applicable MLS. Based on information submitted to the MLS GRID as of October 26, 2025 10:00 AM CST. All data is obtained from various sources and may not have been verified by broker or MLS GRID. Supplied Open House Information is subject to change without notice. All information should be independently reviewed and verified for accuracy. Properties may or may not be listed by the office/agent presenting the information. Some IDX listings have been excluded from this website.
© 2025 Listings courtesy of RealTracs, Inc. as distributed by MLS GRID. IDX information is provided exclusively for consumers' personal non-commercial use and may not be used for any purpose other than to identify prospective properties consumers may be interested in purchasing. The IDX data is deemed reliable but is not guaranteed by MLS GRID and may be subject to an end user license agreement prescribed by the Member Participant's applicable MLS. Based on information submitted to the MLS GRID as of October 26, 2025 10:00 AM CST. All data is obtained from various sources and may not have been verified by broker or MLS GRID. Supplied Open House Information is subject to change without notice. All information should be independently reviewed and verified for accuracy. Properties may or may not be listed by the office/agent presenting the information. Some IDX listings have been excluded from this website.
