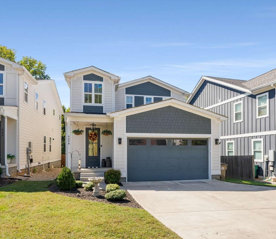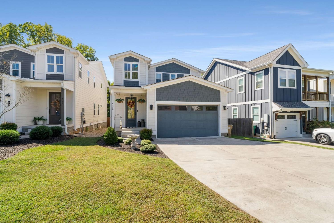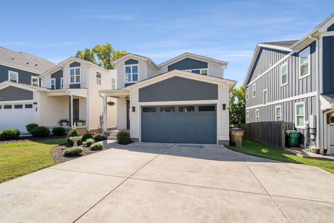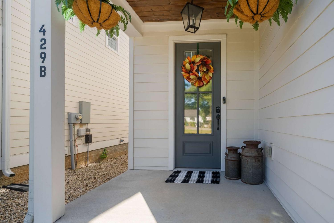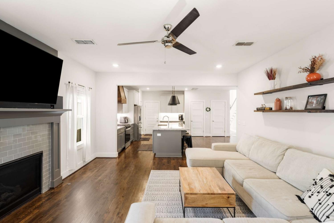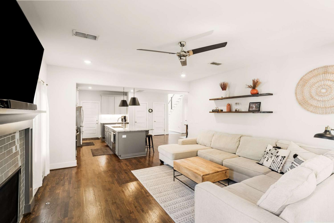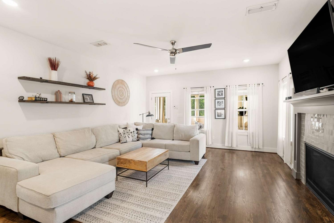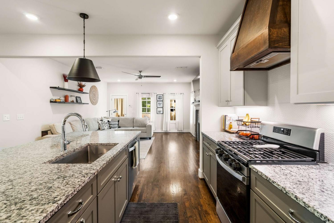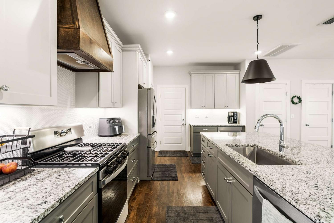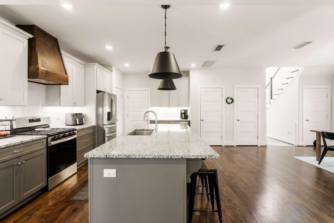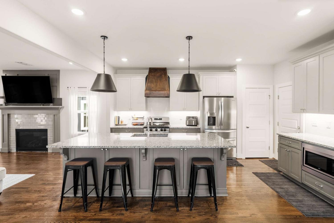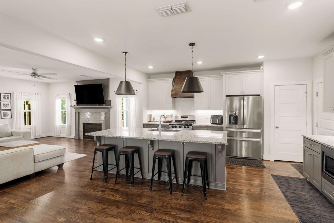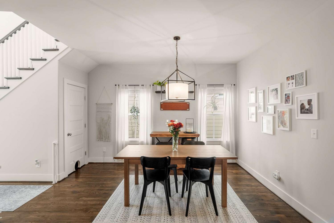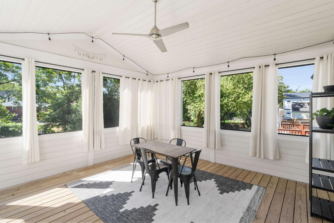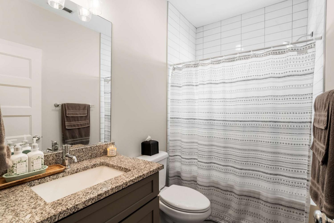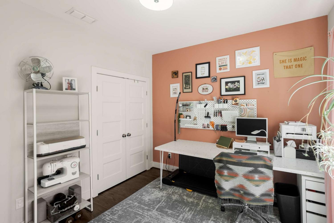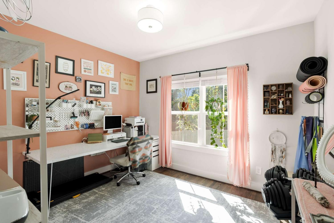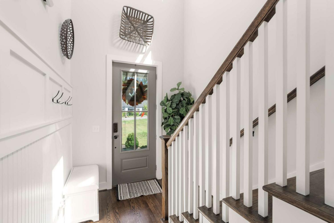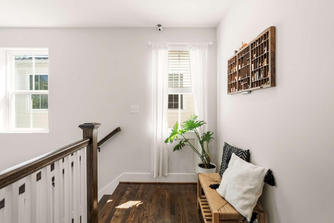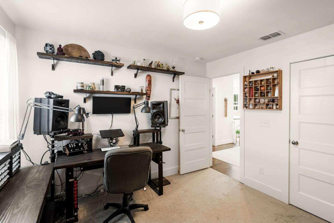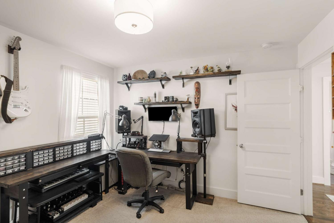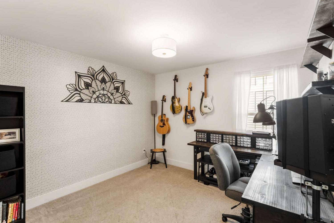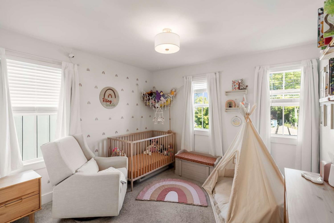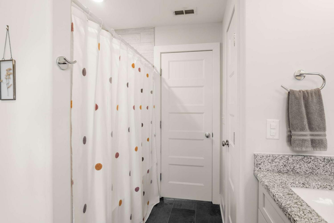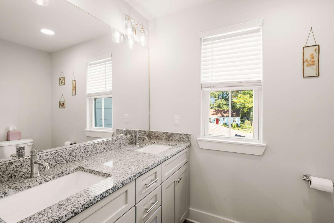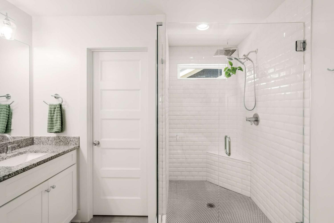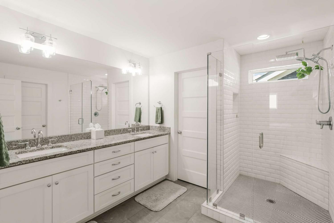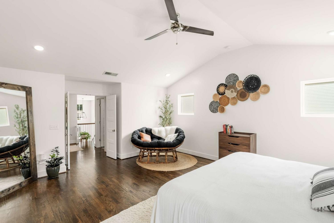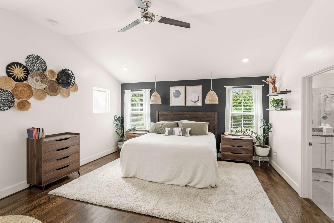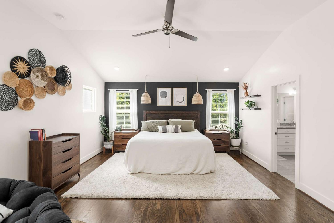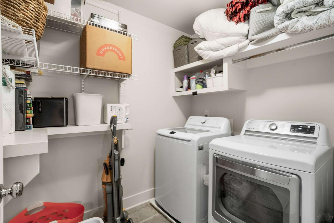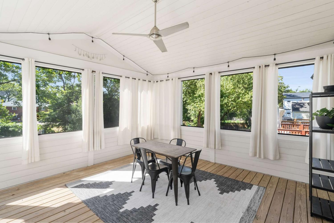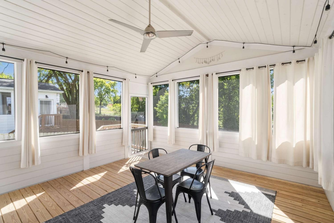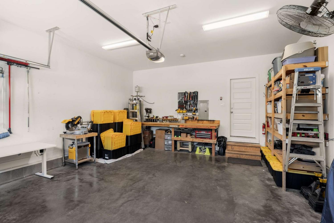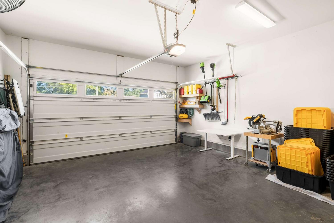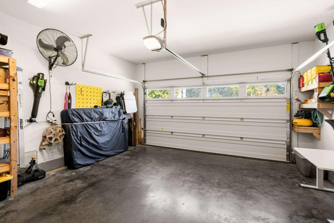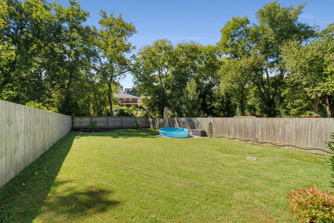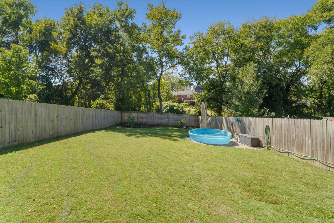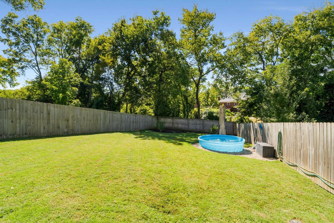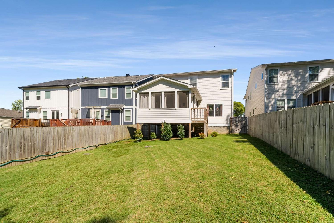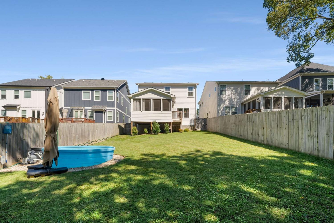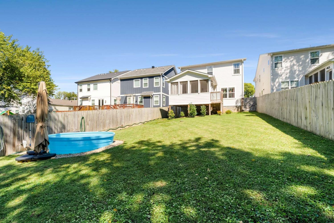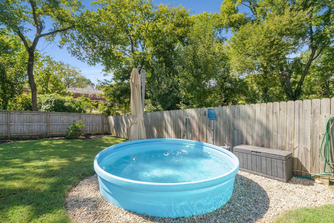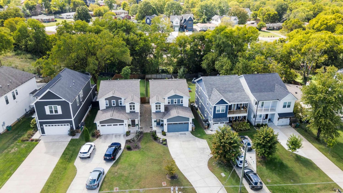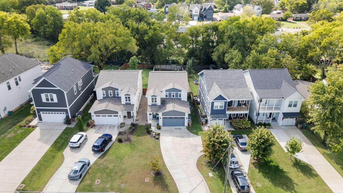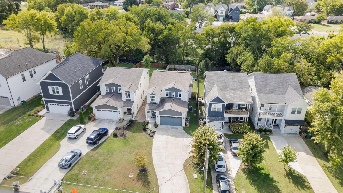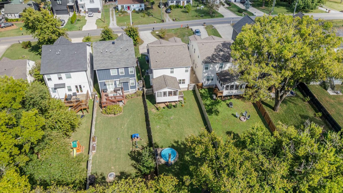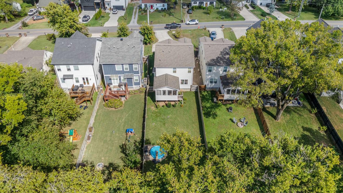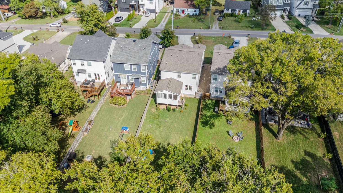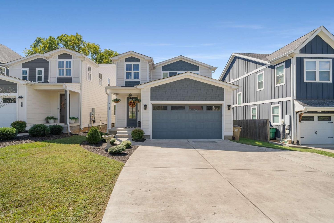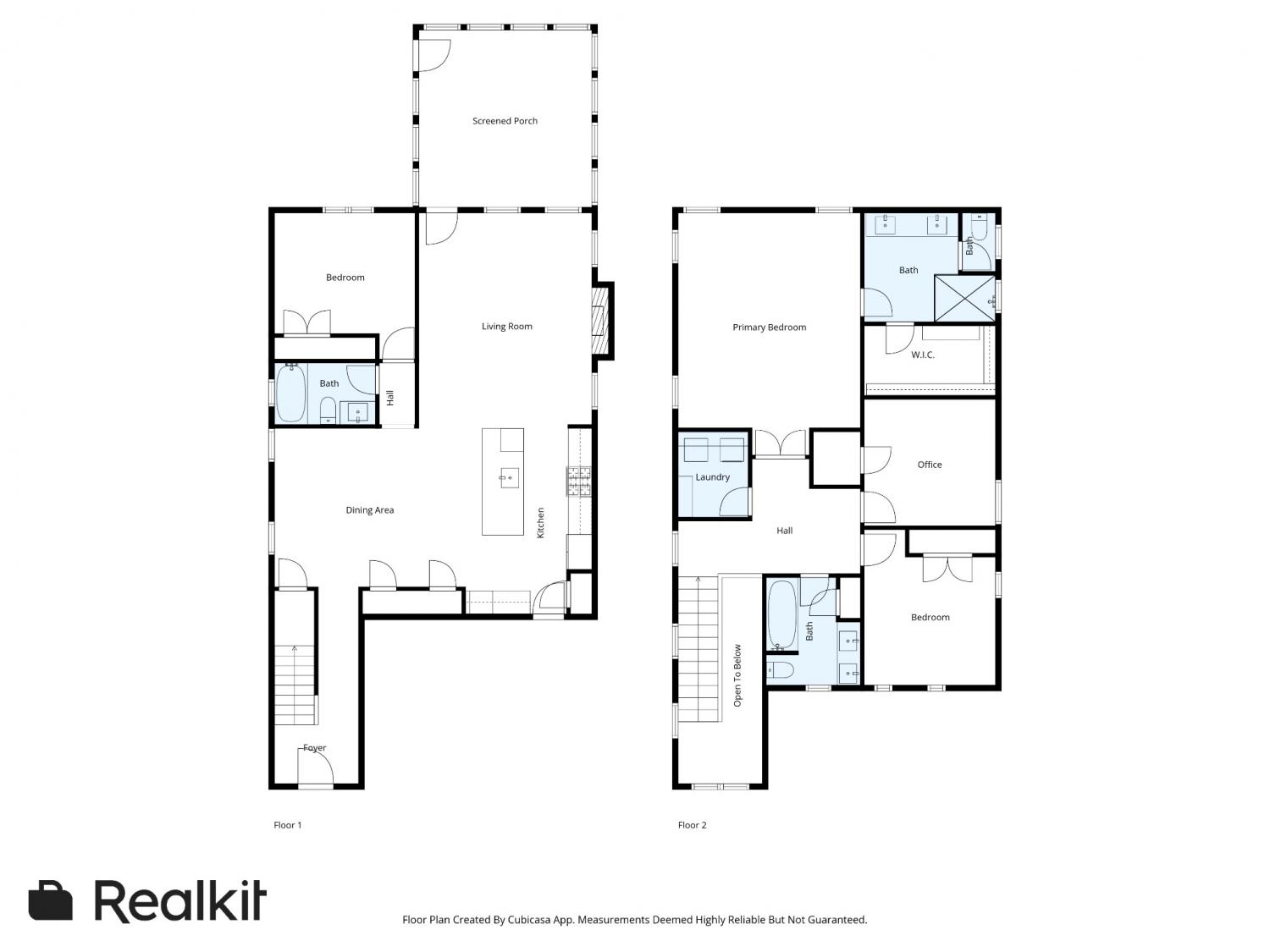 MIDDLE TENNESSEE REAL ESTATE
MIDDLE TENNESSEE REAL ESTATE
429B Westboro Dr, Nashville, TN 37209 For Sale
Single Family Residence
- Single Family Residence
- Beds: 4
- Baths: 3
- 2,248 sq ft
Description
Charlotte Park stunner with a large private yard! This thoughtfully designed high QUALITY home blends comfort, style, and functionality in one of Nashville’s most convenient neighborhoods. With its open floor plan, soaring ceilings, and rich hardwood floors, the layout flows effortlessly for both everyday living and entertaining. The kitchen is the heart of the home with a huge island offering bar seating that connects seamlessly to the dining and living areas. Whether hosting friends or enjoying a quiet evening in, this space invites connection and ease. A full guest suite on the main floor provides flexible living options, perfect for guests or a home office. Upstairs, the spacious primary suite offers room to unwind and recharge, surrounded by thoughtful details and natural light. This home is bright and airy with amazing outdoor living on the screened in porch and a fun stock tank pool perfect for cooling off in the summer heat. The garage has been organized and decked out for both function and storage, while the attic offers lots of extra space for anything you need to tuck away. A private driveway, two car garage, and plenty of parking add everyday convenience. Features include soaring ceilings, beautiful hardwood floors, open concept flow, a spacious kitchen with large island, gas range, energy efficient systems, a main floor guest suite with private bath, and an expansive primary suite upstairs. Outdoor highlights include the screened in porch, fenced yard, stock tank pool, organized two car garage, and generous attic storage. Located in the heart of Charlotte Park, this home combines neighborhood charm with city accessibility. You are just 12 minutes to downtown Nashville, 5 minutes to The Nations, and 5 minutes to Nashville West for restaurants, shopping, and entertainment. Ultimate convenience. You are literally close to everything including downtown, shopping, Costco, Nashville West, and everything you could possibly need.
Property Details
Status : Active
County : Davidson County, TN
Property Type : Residential
Area : 2,248 sq. ft.
Yard : Back Yard
Year Built : 2020
Exterior Construction : Hardboard Siding
Floors : Carpet,Wood,Tile
Heat : Central,Natural Gas
HOA / Subdivision : Charlotte Park
Listing Provided by : Compass Tennessee, LLC
MLS Status : Active
Listing # : RTC3014970
Schools near 429B Westboro Dr, Nashville, TN 37209 :
Charlotte Park Elementary, H. G. Hill Middle, Hillsboro Comp High School
Additional details
Virtual Tour URL : Click here for Virtual Tour
Heating : Yes
Parking Features : Garage Faces Front,Driveway
Pool Features : Above Ground
Lot Size Area : 0.18 Sq. Ft.
Building Area Total : 2248 Sq. Ft.
Lot Size Acres : 0.18 Acres
Lot Size Dimensions : 7,950
Living Area : 2248 Sq. Ft.
Lot Features : Level,Private
Office Phone : 6154755616
Number of Bedrooms : 4
Number of Bathrooms : 3
Full Bathrooms : 3
Possession : Close Of Escrow
Cooling : 1
Garage Spaces : 2
Architectural Style : Traditional
Private Pool : 1
Patio and Porch Features : Patio,Covered
Levels : One
Basement : Crawl Space
Stories : 2
Utilities : Electricity Available,Natural Gas Available,Water Available,Cable Connected
Parking Space : 7
Sewer : Private Sewer
Location 429B Westboro Dr, TN 37209
Directions to 429B Westboro Dr, TN 37209
From downtown, take I-40W to exit White Bridge Rd. Take a left, then right onto Charlotte Pike. Take a right on Westboro & home is on the left.
Ready to Start the Conversation?
We're ready when you are.
 © 2025 Listings courtesy of RealTracs, Inc. as distributed by MLS GRID. IDX information is provided exclusively for consumers' personal non-commercial use and may not be used for any purpose other than to identify prospective properties consumers may be interested in purchasing. The IDX data is deemed reliable but is not guaranteed by MLS GRID and may be subject to an end user license agreement prescribed by the Member Participant's applicable MLS. Based on information submitted to the MLS GRID as of October 22, 2025 10:00 AM CST. All data is obtained from various sources and may not have been verified by broker or MLS GRID. Supplied Open House Information is subject to change without notice. All information should be independently reviewed and verified for accuracy. Properties may or may not be listed by the office/agent presenting the information. Some IDX listings have been excluded from this website.
© 2025 Listings courtesy of RealTracs, Inc. as distributed by MLS GRID. IDX information is provided exclusively for consumers' personal non-commercial use and may not be used for any purpose other than to identify prospective properties consumers may be interested in purchasing. The IDX data is deemed reliable but is not guaranteed by MLS GRID and may be subject to an end user license agreement prescribed by the Member Participant's applicable MLS. Based on information submitted to the MLS GRID as of October 22, 2025 10:00 AM CST. All data is obtained from various sources and may not have been verified by broker or MLS GRID. Supplied Open House Information is subject to change without notice. All information should be independently reviewed and verified for accuracy. Properties may or may not be listed by the office/agent presenting the information. Some IDX listings have been excluded from this website.
