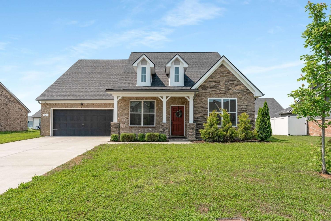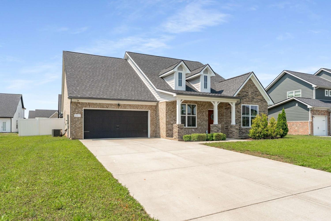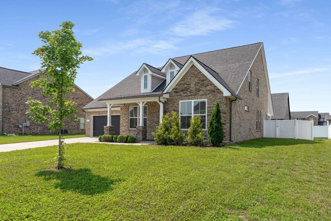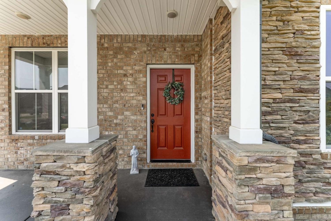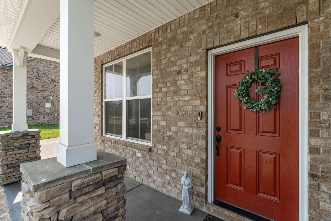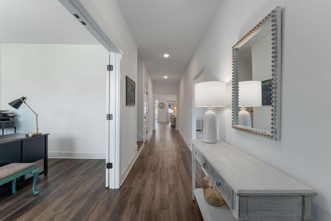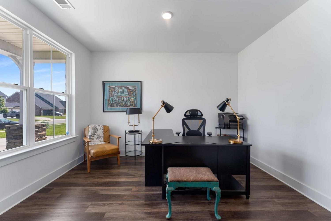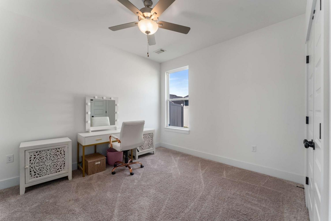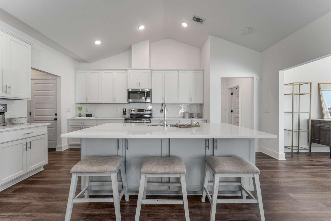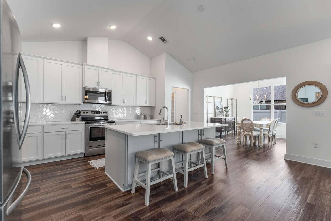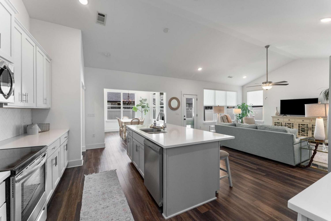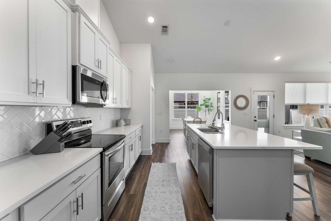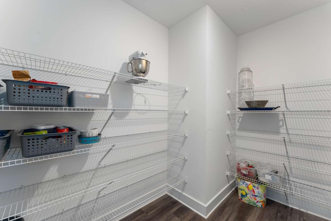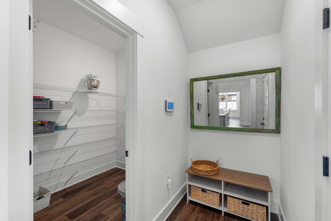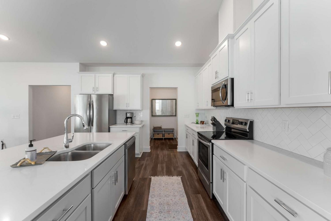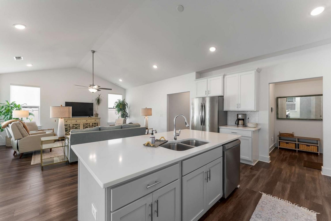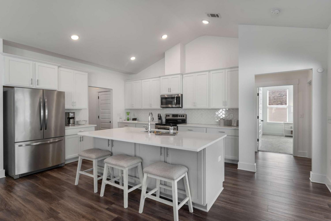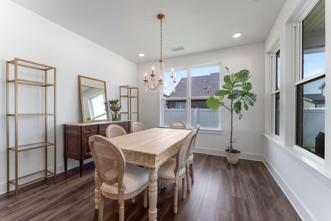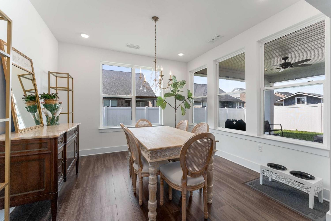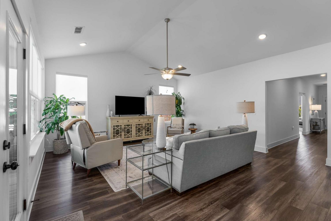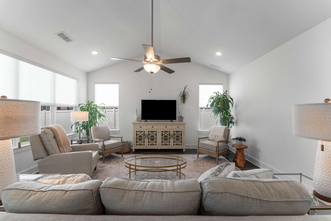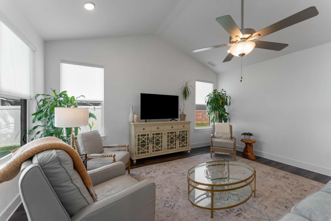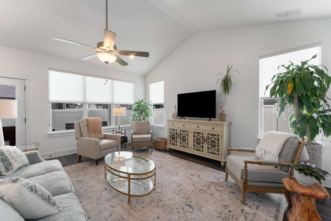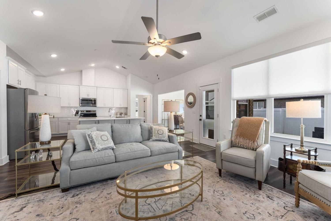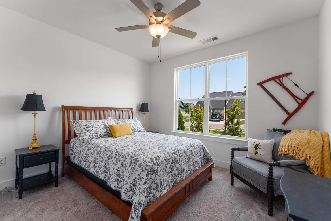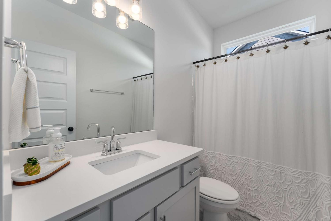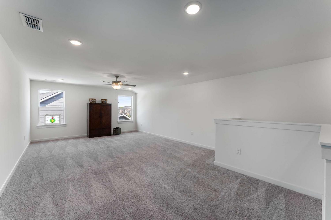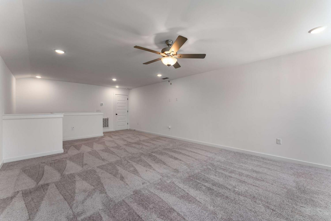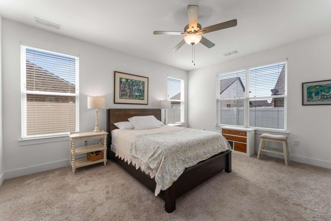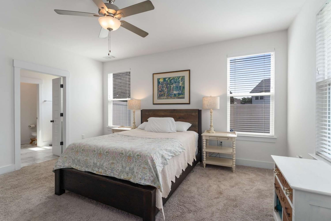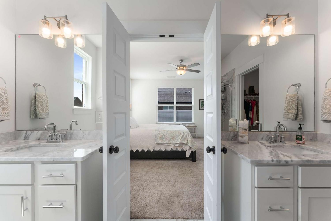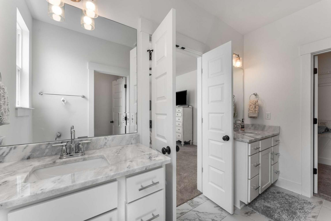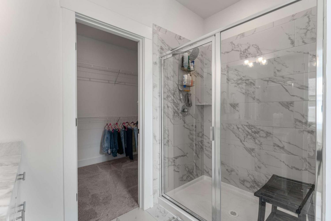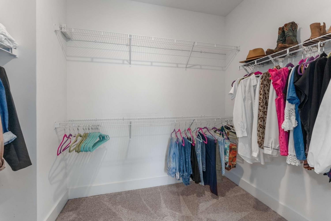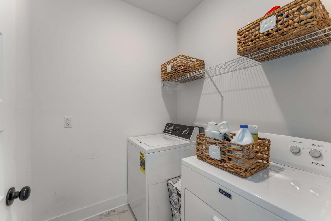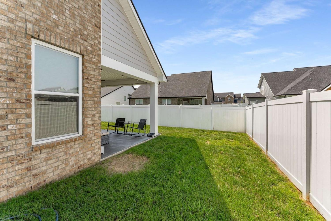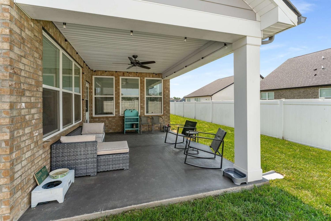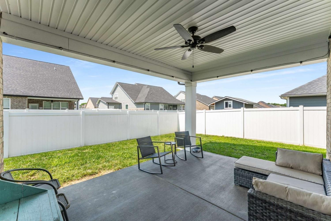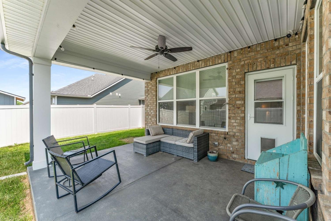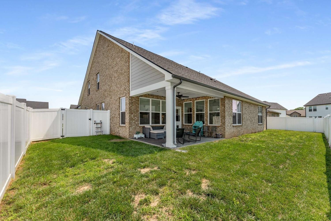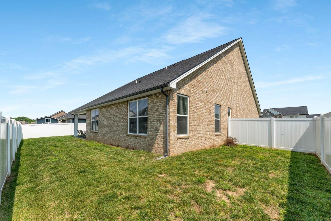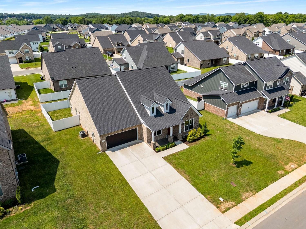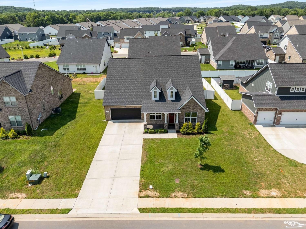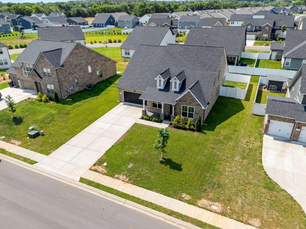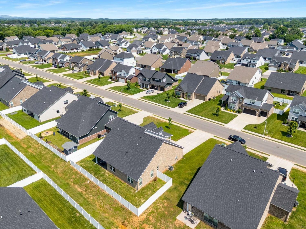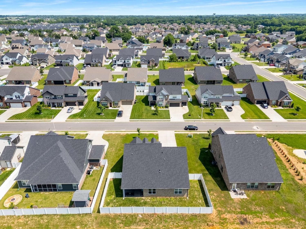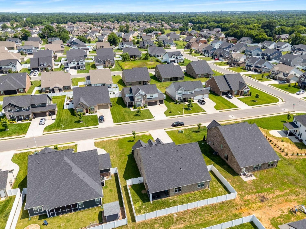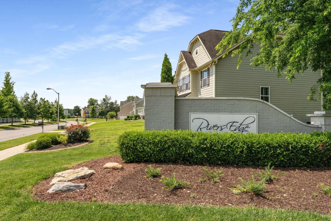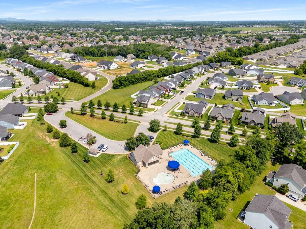 MIDDLE TENNESSEE REAL ESTATE
MIDDLE TENNESSEE REAL ESTATE
2311 Murano Dr, Murfreesboro, TN 37128 For Sale
Single Family Residence
- Single Family Residence
- Beds: 3
- Baths: 2
- 2,628 sq ft
Description
Open House 10/18- 1-3pm!! Seller will pay for buyers 2/1 buydown (available with CONV, FHA, VA) when buyers close with Preferred Lender – The Chris Haynes Team with Preferred Rate. Preferred Rate will give up to a 1% lender credit with approved credit. Terms and conditions apply. chrishaynesteam@preferredrate.com / 615-288-4452. Discover effortless single-level living at 2311 Murano Drive! This beautiful 3-bedroom, 2-bath home offers 2,628 sq. ft. of thoughtfully designed space, with all bedrooms conveniently located on the main floor for comfort and accessibility. The open-concept kitchen flows into the living and dining areas, complemented by vaulted ceilings that fill the home with natural light and create a bright, inviting atmosphere—perfect for both everyday living and entertaining. Upstairs, you’ll find a huge bonus room that adds incredible flexibility—ideal for a game room, home theater, gym, or guest suite. The oversized garage provides plenty of extra storage or workspace, making it as functional as it is spacious. A dedicated home office with elegant French doors offers privacy and style for working from home. Step outside to the covered patio, a relaxing retreat for morning coffee or evening gatherings. Situated in a desirable community with sidewalks, and well-maintained common areas, this home combines comfort, convenience, and charm. Close to top-rated schools, shopping, and dining—this home truly has it all. Don’t wait—schedule your showing today!
Property Details
Status : Active
Address : 2311 Murano Dr Murfreesboro TN 37128
County : Rutherford County, TN
Property Type : Residential
Area : 2,628 sq. ft.
Yard : Back Yard
Year Built : 2021
Exterior Construction : Brick,Stone
Floors : Carpet,Laminate,Tile
Heat : Central,Heat Pump
HOA / Subdivision : Rivers Edge Sec 3 Ph 2
Listing Provided by : Southern Sky Property Management, LLC
MLS Status : Active
Listing # : RTC3015045
Schools near 2311 Murano Dr, Murfreesboro, TN 37128 :
Barfield Elementary, Rockvale Middle School, Rockvale High School
Additional details
Association Fee : $120.00
Association Fee Frequency : Annually
Heating : Yes
Parking Features : Garage Door Opener,Garage Faces Front,Concrete,Driveway
Lot Size Area : 0.23 Sq. Ft.
Building Area Total : 2628 Sq. Ft.
Lot Size Acres : 0.23 Acres
Living Area : 2628 Sq. Ft.
Lot Features : Level
Office Phone : 6155925216
Number of Bedrooms : 3
Number of Bathrooms : 2
Full Bathrooms : 2
Possession : Close Of Escrow
Cooling : 1
Garage Spaces : 2
Patio and Porch Features : Patio,Covered
Levels : One
Basement : None
Stories : 2
Utilities : Electricity Available,Water Available
Parking Space : 6
Sewer : Public Sewer
Location 2311 Murano Dr, TN 37128
Directions to 2311 Murano Dr, TN 37128
Take I-24 E from Nashville to Exit 80 (New Salem Hwy). Turn left onto Cason Ln. Continue through two roundabouts, left onto Parkwood Dr., then left onto Murano Dr. Home is on the right.
Ready to Start the Conversation?
We're ready when you are.
 © 2025 Listings courtesy of RealTracs, Inc. as distributed by MLS GRID. IDX information is provided exclusively for consumers' personal non-commercial use and may not be used for any purpose other than to identify prospective properties consumers may be interested in purchasing. The IDX data is deemed reliable but is not guaranteed by MLS GRID and may be subject to an end user license agreement prescribed by the Member Participant's applicable MLS. Based on information submitted to the MLS GRID as of October 13, 2025 10:00 PM CST. All data is obtained from various sources and may not have been verified by broker or MLS GRID. Supplied Open House Information is subject to change without notice. All information should be independently reviewed and verified for accuracy. Properties may or may not be listed by the office/agent presenting the information. Some IDX listings have been excluded from this website.
© 2025 Listings courtesy of RealTracs, Inc. as distributed by MLS GRID. IDX information is provided exclusively for consumers' personal non-commercial use and may not be used for any purpose other than to identify prospective properties consumers may be interested in purchasing. The IDX data is deemed reliable but is not guaranteed by MLS GRID and may be subject to an end user license agreement prescribed by the Member Participant's applicable MLS. Based on information submitted to the MLS GRID as of October 13, 2025 10:00 PM CST. All data is obtained from various sources and may not have been verified by broker or MLS GRID. Supplied Open House Information is subject to change without notice. All information should be independently reviewed and verified for accuracy. Properties may or may not be listed by the office/agent presenting the information. Some IDX listings have been excluded from this website.
